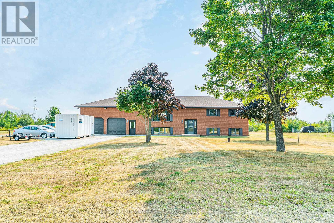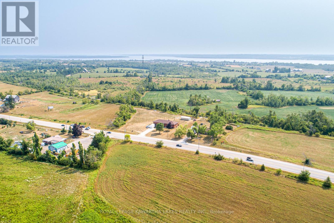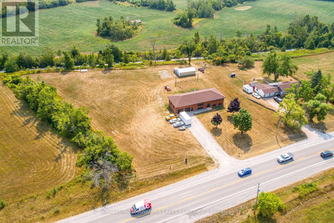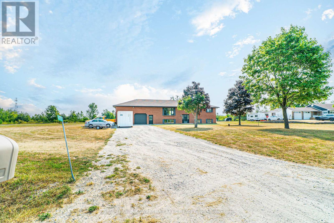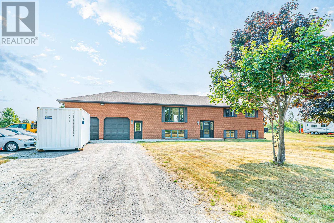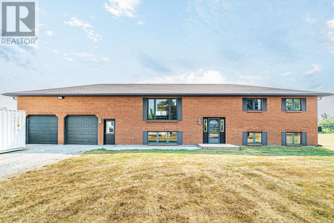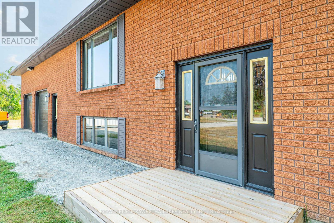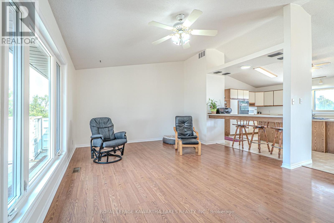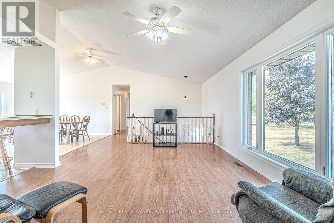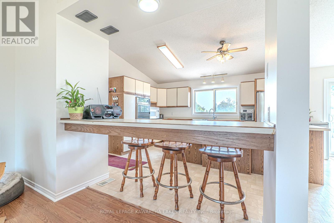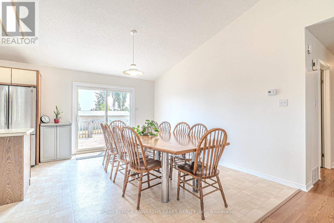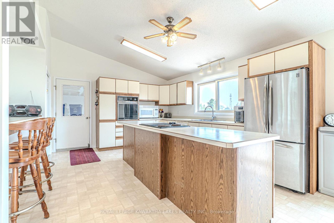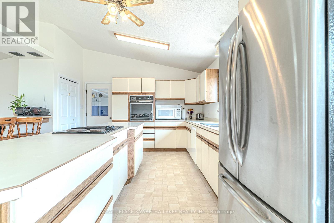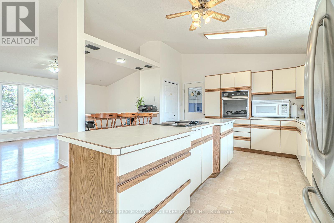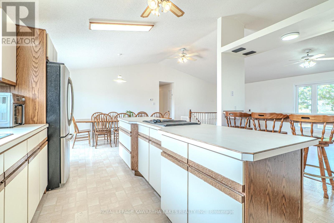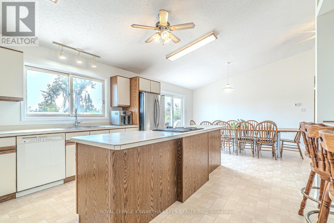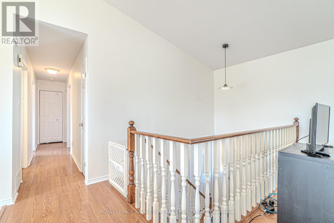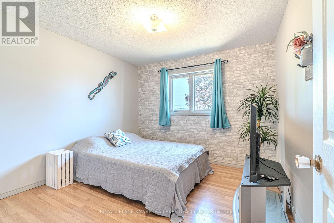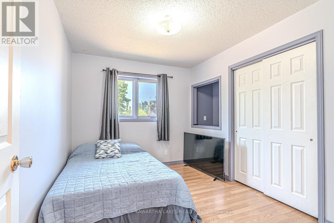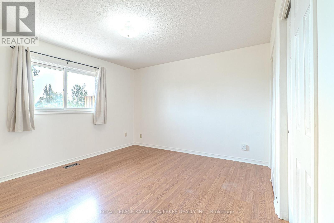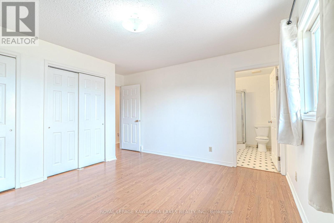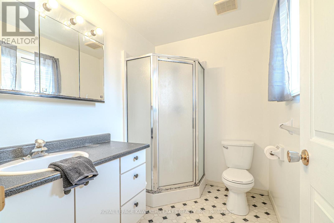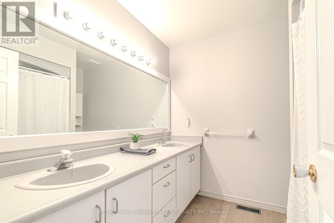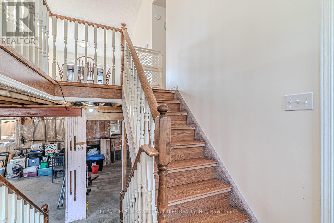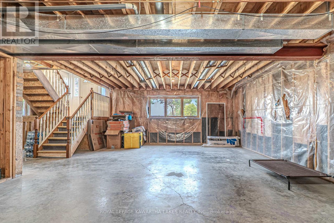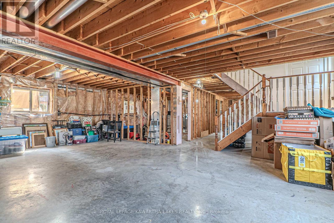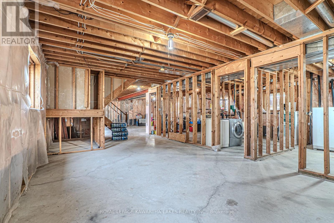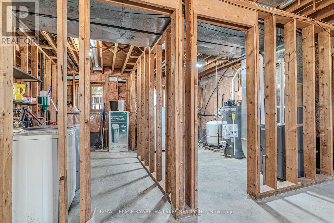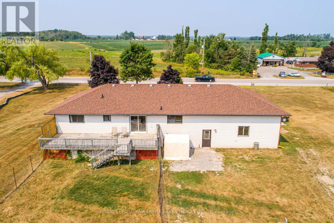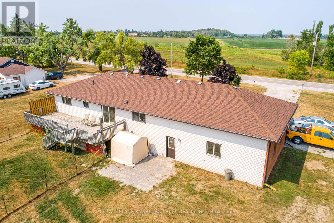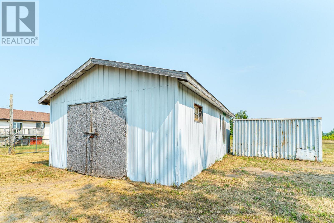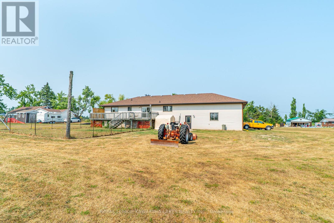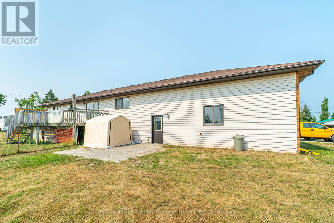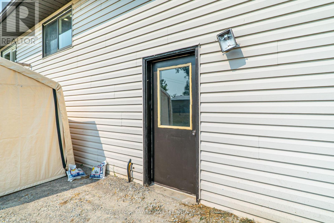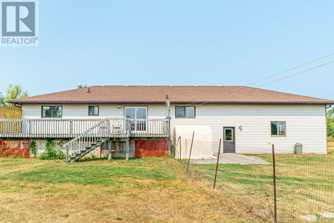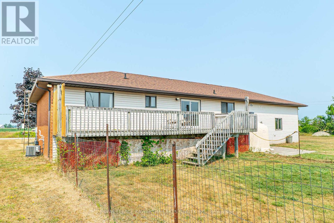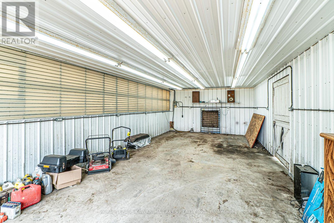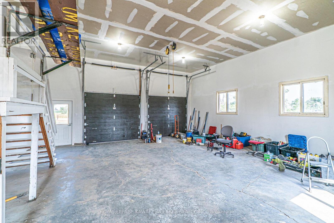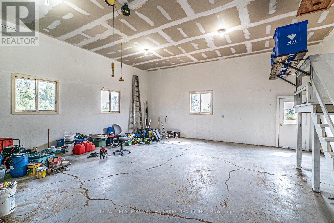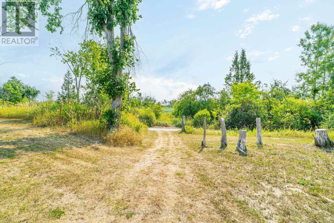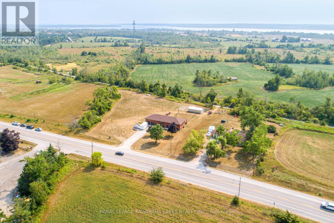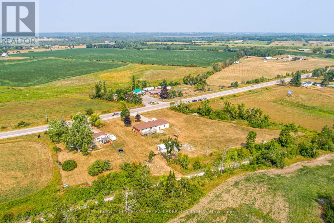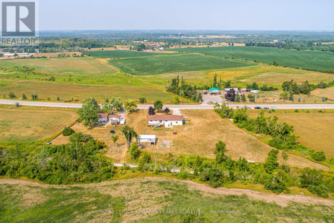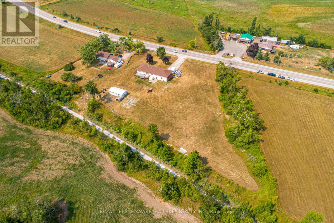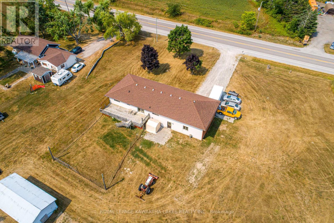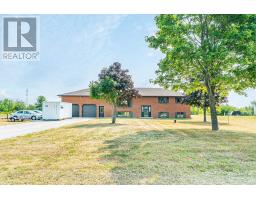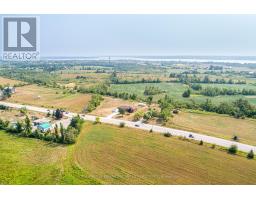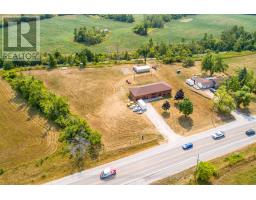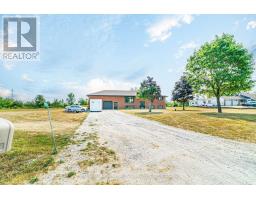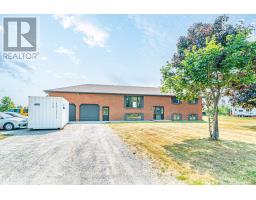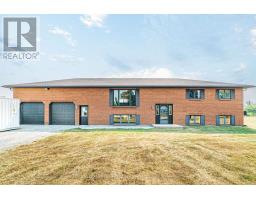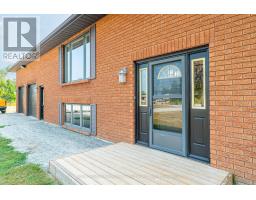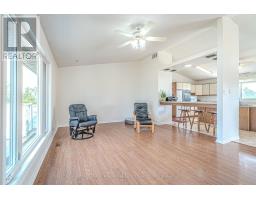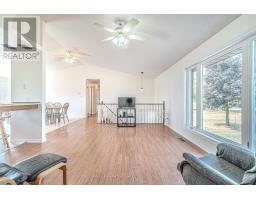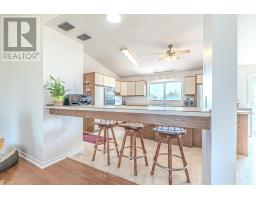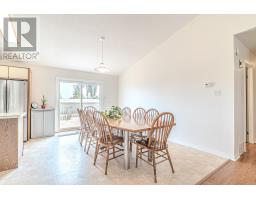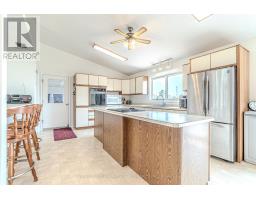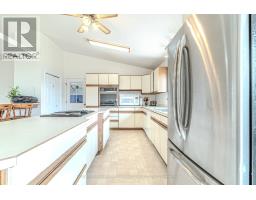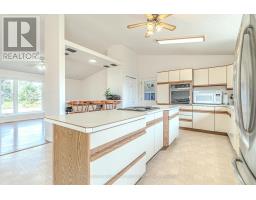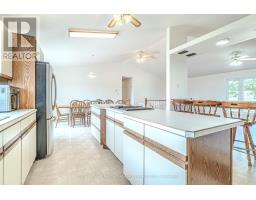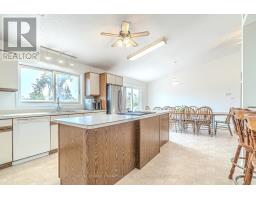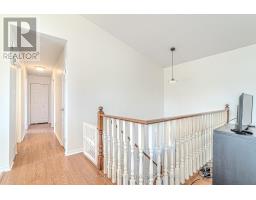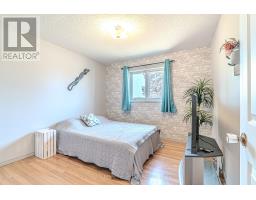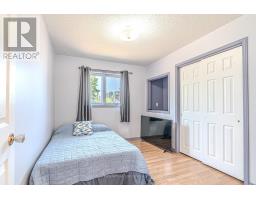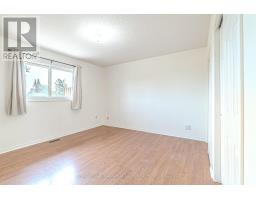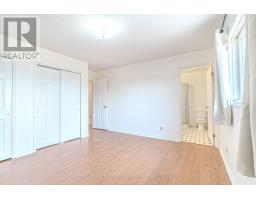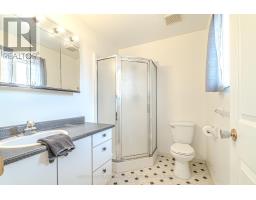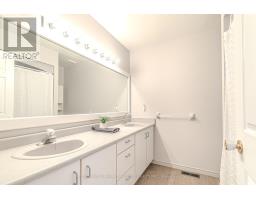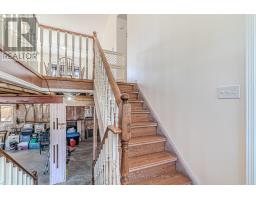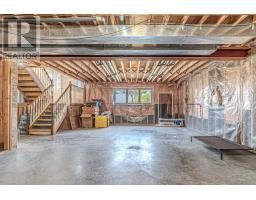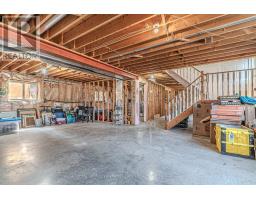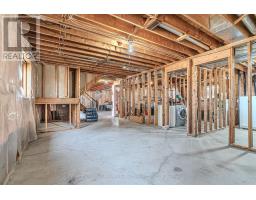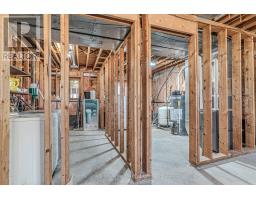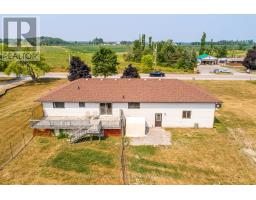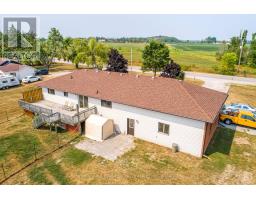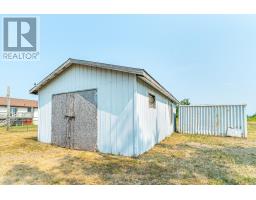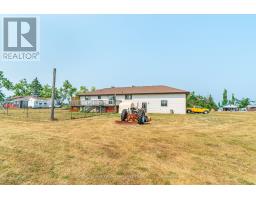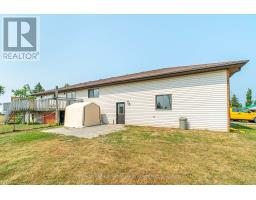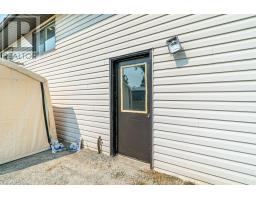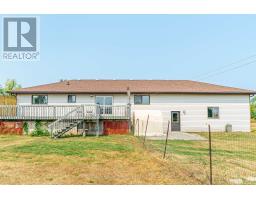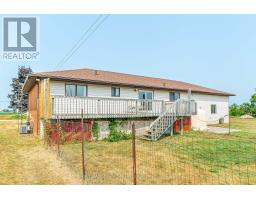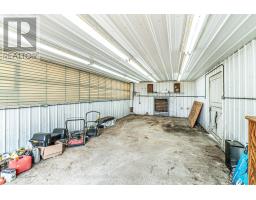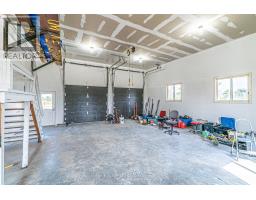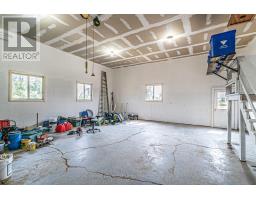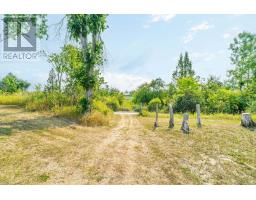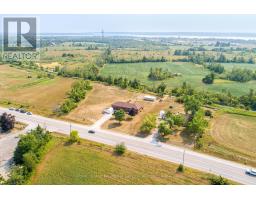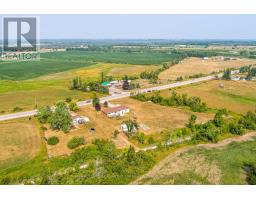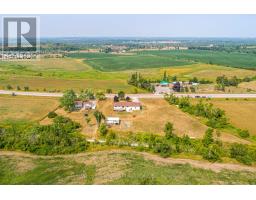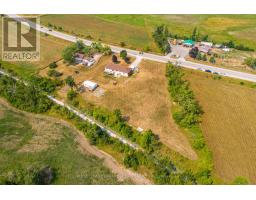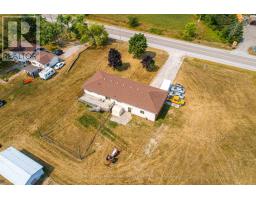4 Bedroom
2 Bathroom
1500 - 2000 sqft
Raised Bungalow
Central Air Conditioning
Forced Air
$749,999
Custom-built raised bungalow in the village of Cameron, offering the perfect blend of space, privacy, and convenience. The main floor features a welcoming foyer, a bright living room, and an open-concept kitchen and dining area with plenty of natural light. The primary bedroom includes his and hers closets and a 3-piece ensuite, complemented by two additional bedrooms and a 5-piece main bathroom. The unfinished basement is a blank canvas, already home to the laundry area, with potential for an additional bedroom, a large rec room, and a family room. This property offers natural gas, central air, and a drilled well. Outside, you'll find an oversize (30'x28') attached double garage with a height of 4.14m, a 16'x32' shed, a storage container, and a large deck overlooking the partially fenced yard. Enjoy direct access to the Victoria Rail Trail for walking, biking, ATVing, and snowmobiling, all just 10 minutes to both Lindsay and Fenelon Falls. (id:61423)
Property Details
|
MLS® Number
|
X12327665 |
|
Property Type
|
Single Family |
|
Community Name
|
Fenelon |
|
Community Features
|
School Bus |
|
Features
|
Carpet Free, Sump Pump |
|
Parking Space Total
|
10 |
|
Structure
|
Deck, Shed |
Building
|
Bathroom Total
|
2 |
|
Bedrooms Above Ground
|
3 |
|
Bedrooms Below Ground
|
1 |
|
Bedrooms Total
|
4 |
|
Appliances
|
Water Heater, Water Softener, Dryer, Freezer, Microwave, Oven, Stove, Washer, Refrigerator |
|
Architectural Style
|
Raised Bungalow |
|
Basement Development
|
Unfinished |
|
Basement Type
|
Full (unfinished) |
|
Construction Style Attachment
|
Detached |
|
Cooling Type
|
Central Air Conditioning |
|
Exterior Finish
|
Brick, Vinyl Siding |
|
Flooring Type
|
Laminate, Vinyl |
|
Foundation Type
|
Concrete |
|
Heating Fuel
|
Natural Gas |
|
Heating Type
|
Forced Air |
|
Stories Total
|
1 |
|
Size Interior
|
1500 - 2000 Sqft |
|
Type
|
House |
|
Utility Water
|
Drilled Well |
Parking
Land
|
Acreage
|
No |
|
Sewer
|
Septic System |
|
Size Frontage
|
194 Ft ,1 In |
|
Size Irregular
|
194.1 Ft |
|
Size Total Text
|
194.1 Ft|1/2 - 1.99 Acres |
|
Zoning Description
|
A1 |
Rooms
| Level |
Type |
Length |
Width |
Dimensions |
|
Lower Level |
Family Room |
7.62 m |
4.26 m |
7.62 m x 4.26 m |
|
Lower Level |
Utility Room |
4.04 m |
2.8 m |
4.04 m x 2.8 m |
|
Lower Level |
Laundry Room |
4.04 m |
1.96 m |
4.04 m x 1.96 m |
|
Lower Level |
Recreational, Games Room |
5.86 m |
8.41 m |
5.86 m x 8.41 m |
|
Lower Level |
Bedroom |
4.03 m |
3.63 m |
4.03 m x 3.63 m |
|
Main Level |
Living Room |
6.09 m |
3.97 m |
6.09 m x 3.97 m |
|
Main Level |
Kitchen |
8 m |
4.72 m |
8 m x 4.72 m |
|
Main Level |
Bathroom |
2.35 m |
2.39 m |
2.35 m x 2.39 m |
|
Main Level |
Bedroom |
3.32 m |
2.7 m |
3.32 m x 2.7 m |
|
Main Level |
Primary Bedroom |
4.29 m |
4.19 m |
4.29 m x 4.19 m |
|
Main Level |
Bedroom |
3.18 m |
3.62 m |
3.18 m x 3.62 m |
|
Main Level |
Bathroom |
1.8 m |
2.44 m |
1.8 m x 2.44 m |
|
Main Level |
Foyer |
1.85 m |
3.1 m |
1.85 m x 3.1 m |
Utilities
https://www.realtor.ca/real-estate/28696766/4170-hwy-35-kawartha-lakes-fenelon-fenelon
