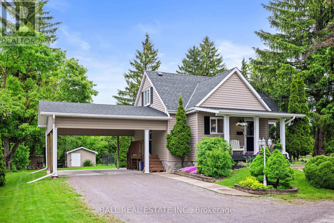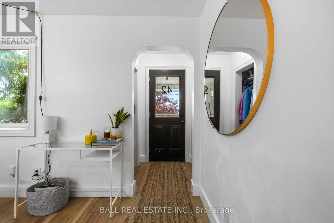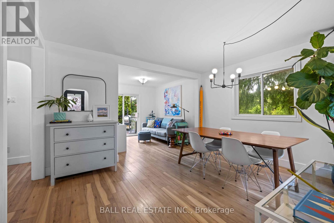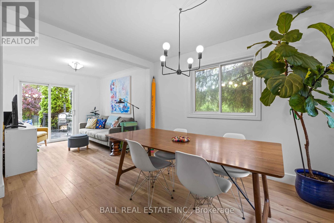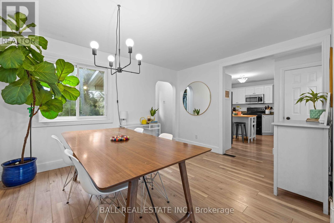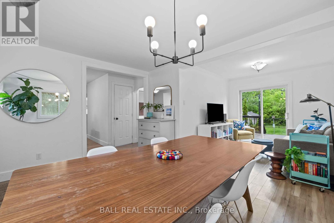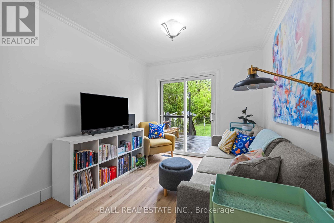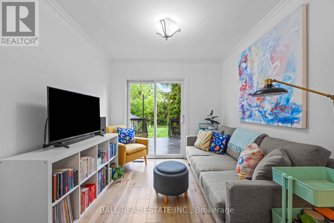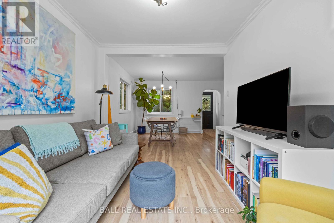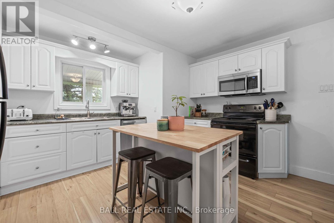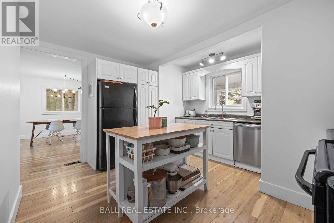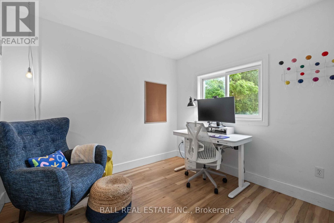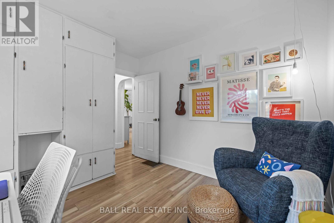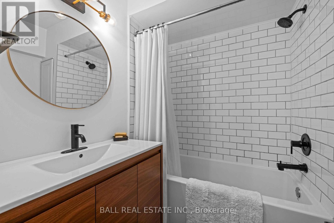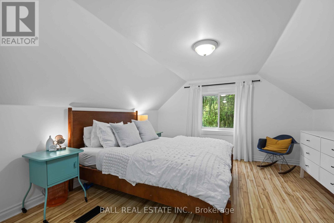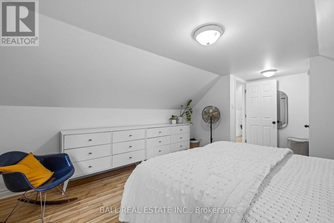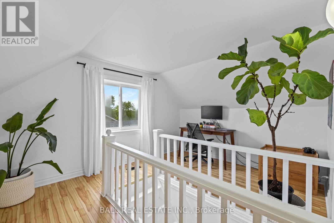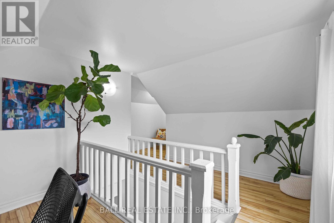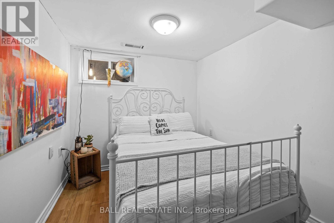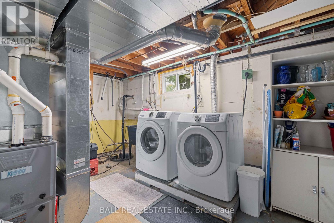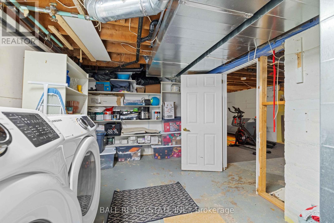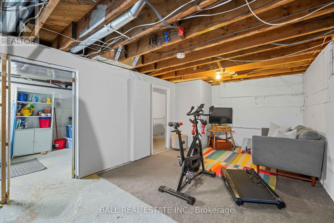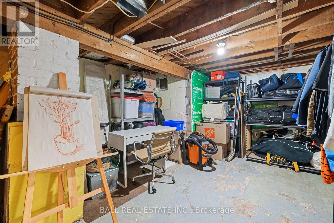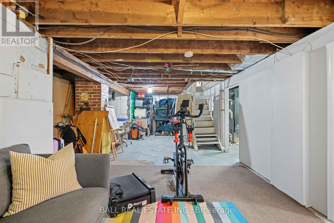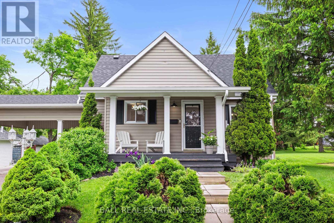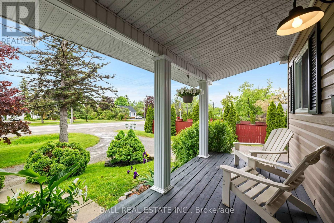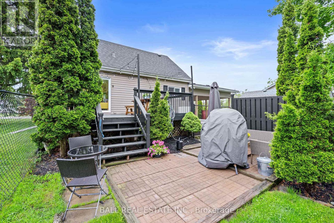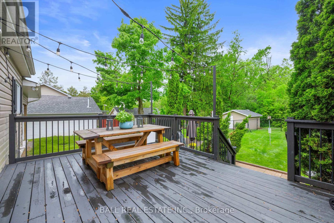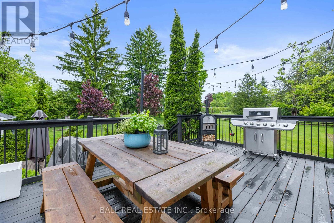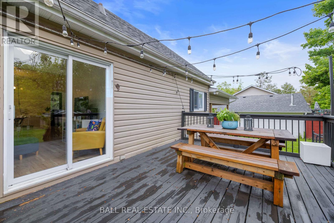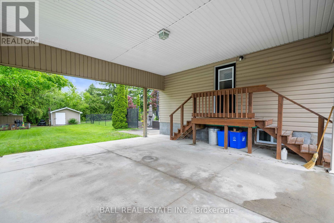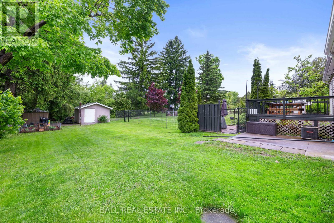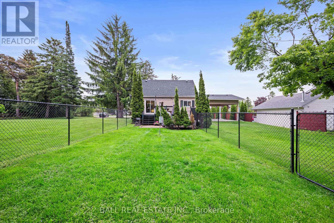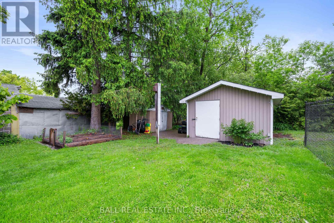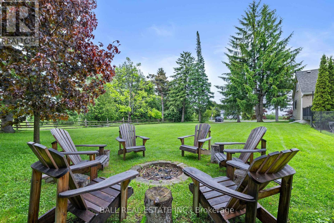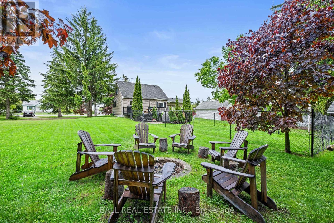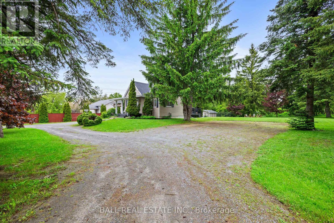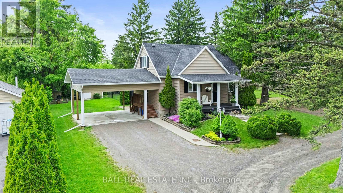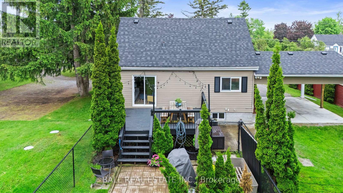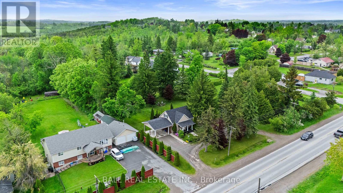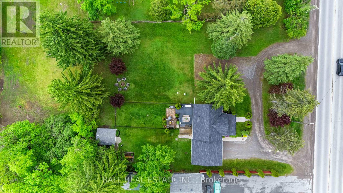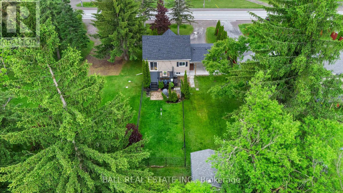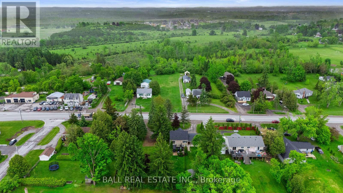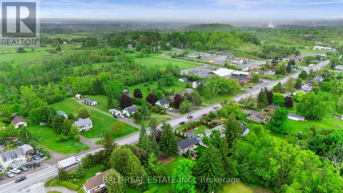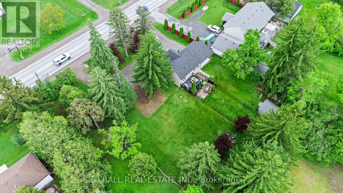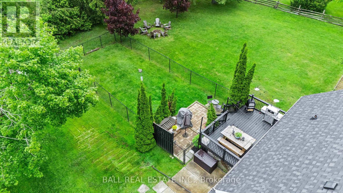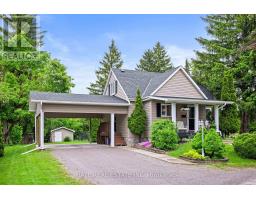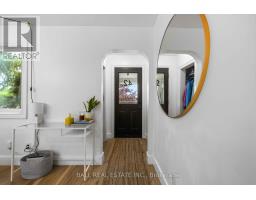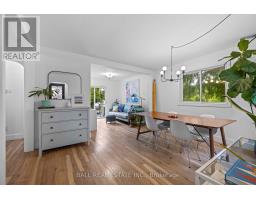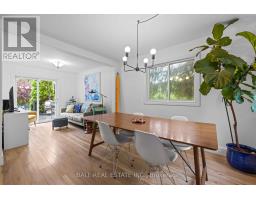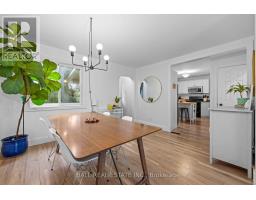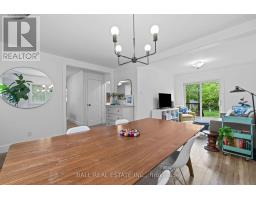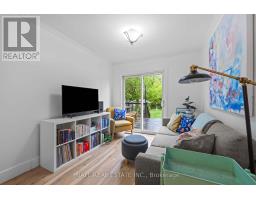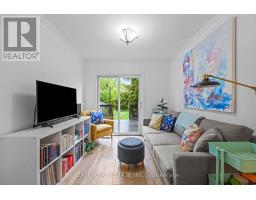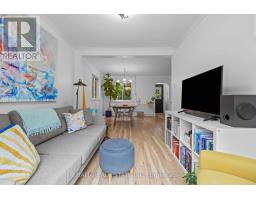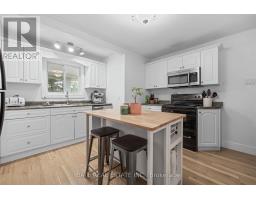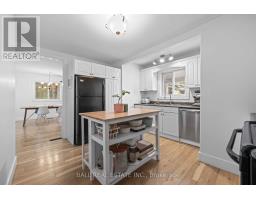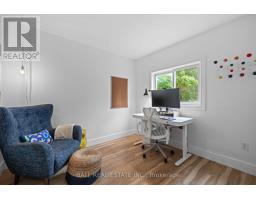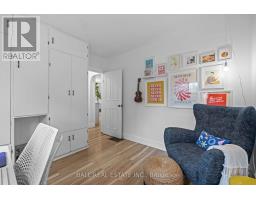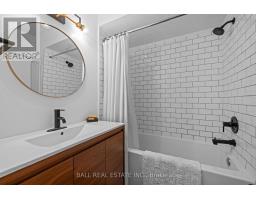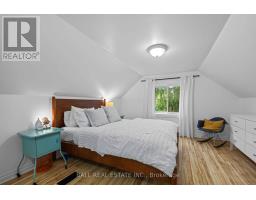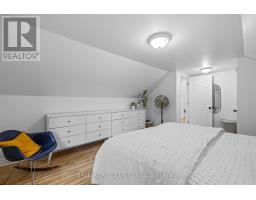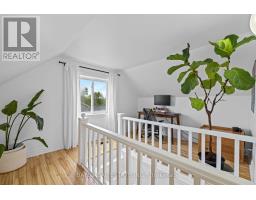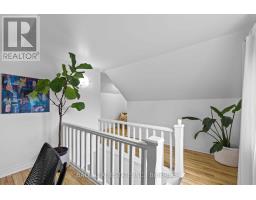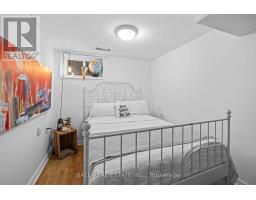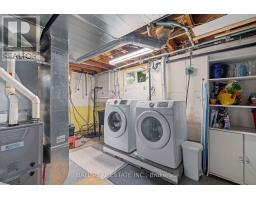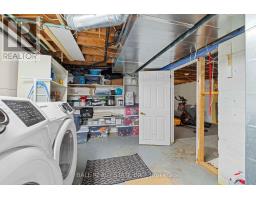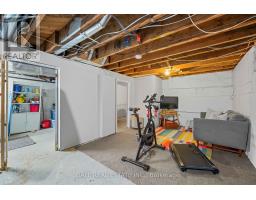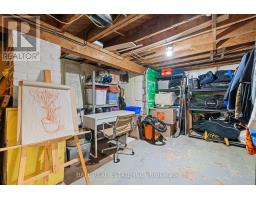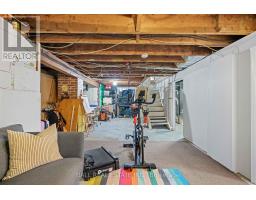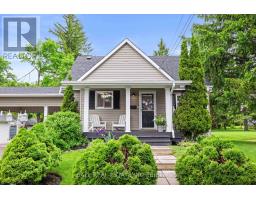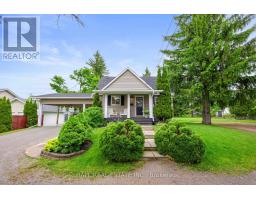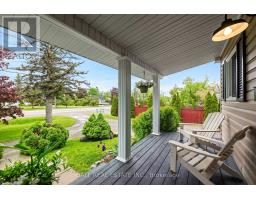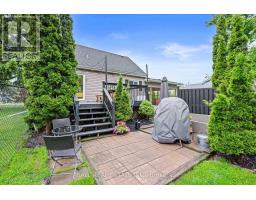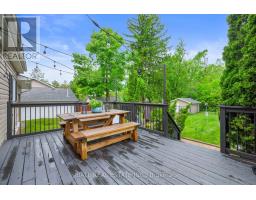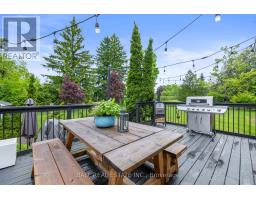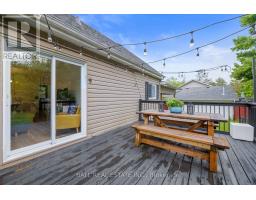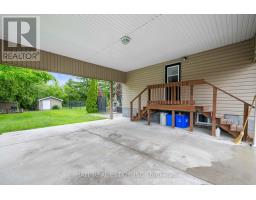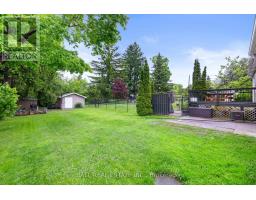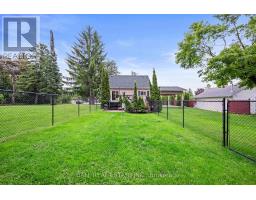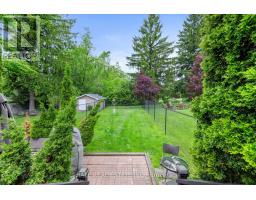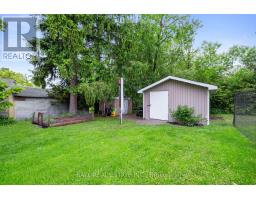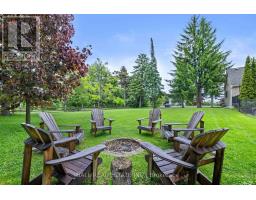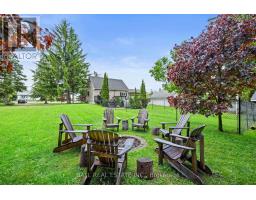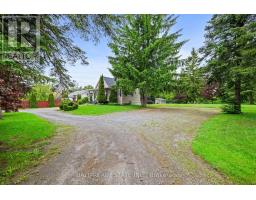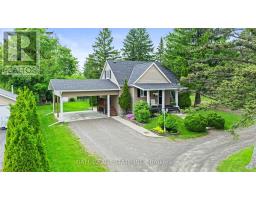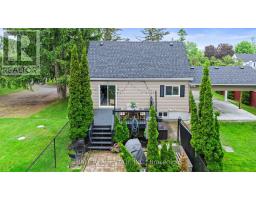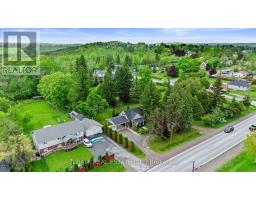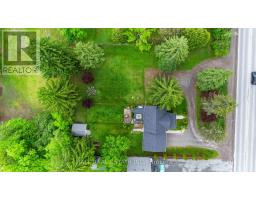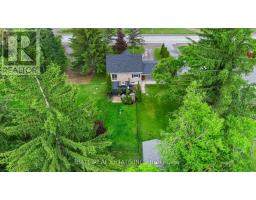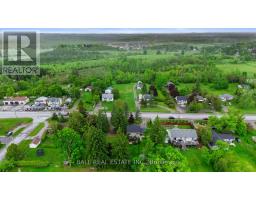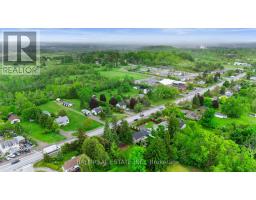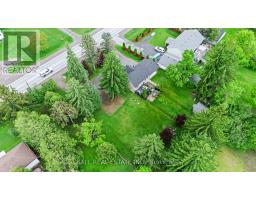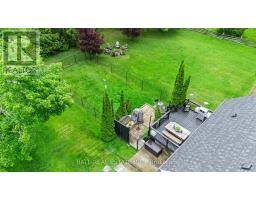3 Bedroom
1 Bathroom
700 - 1100 sqft
Central Air Conditioning
Forced Air
$549,900
Welcome to 42 County Road 4 where country charm meets city convenience. This well-kept 3-bedroom, 1-bathroom home sits on a generous private lot right on the edge of Peterborough, offering the best of both worlds. Whether you're looking for your first home, planning to relocate from the hustle of a bigger city, or simply dreaming of more space and serenity, this one checks all the boxes. Step inside to find a bright, welcoming interior that's been thoughtfully updated with newer flooring and a newer furnace, giving you peace of mind and added comfort through every season. Outside is where this home truly shines. The fenced yard offers privacy and space, making it perfect for hosting summer BBQs, letting the kids or pets play freely, or relaxing with a good book under the mature trees. You'll love the flow between the deck and patio, designed for effortless outdoor entertaining or quiet mornings with a coffee in hand. Located just minutes from all the amenities of Peterborough, you're never far from shops, schools, parks, and restaurants yet you get to enjoy the calm of a more rural setting. With a large lot, room to grow, and a move-in ready interior, this property is a rare find in todays market. Don't miss your chance to make this peaceful property your next chapter. (id:61423)
Property Details
|
MLS® Number
|
X12184040 |
|
Property Type
|
Single Family |
|
Community Name
|
Douro-Dummer |
|
Amenities Near By
|
Hospital, Place Of Worship, Schools |
|
Features
|
Sump Pump |
|
Parking Space Total
|
10 |
|
Structure
|
Deck, Patio(s), Shed |
|
View Type
|
City View |
Building
|
Bathroom Total
|
1 |
|
Bedrooms Above Ground
|
2 |
|
Bedrooms Below Ground
|
1 |
|
Bedrooms Total
|
3 |
|
Age
|
51 To 99 Years |
|
Appliances
|
Water Heater, Water Softener, Dishwasher, Dryer, Microwave, Stove, Washer, Water Treatment, Refrigerator |
|
Basement Development
|
Partially Finished |
|
Basement Type
|
N/a (partially Finished) |
|
Construction Style Attachment
|
Detached |
|
Cooling Type
|
Central Air Conditioning |
|
Exterior Finish
|
Vinyl Siding |
|
Fire Protection
|
Smoke Detectors |
|
Foundation Type
|
Block |
|
Heating Fuel
|
Natural Gas |
|
Heating Type
|
Forced Air |
|
Stories Total
|
2 |
|
Size Interior
|
700 - 1100 Sqft |
|
Type
|
House |
|
Utility Water
|
Dug Well |
Parking
Land
|
Acreage
|
No |
|
Fence Type
|
Fenced Yard |
|
Land Amenities
|
Hospital, Place Of Worship, Schools |
|
Sewer
|
Septic System |
|
Size Depth
|
238 Ft ,1 In |
|
Size Frontage
|
121 Ft ,6 In |
|
Size Irregular
|
121.5 X 238.1 Ft |
|
Size Total Text
|
121.5 X 238.1 Ft|under 1/2 Acre |
Rooms
| Level |
Type |
Length |
Width |
Dimensions |
|
Second Level |
Primary Bedroom |
5.07 m |
3.59 m |
5.07 m x 3.59 m |
|
Basement |
Bedroom 3 |
2.26 m |
3.83 m |
2.26 m x 3.83 m |
|
Basement |
Other |
8.15 m |
4.76 m |
8.15 m x 4.76 m |
|
Basement |
Utility Room |
5.79 m |
2.9 m |
5.79 m x 2.9 m |
|
Main Level |
Living Room |
2.66 m |
3.01 m |
2.66 m x 3.01 m |
|
Main Level |
Kitchen |
4.09 m |
3.79 m |
4.09 m x 3.79 m |
|
Main Level |
Dining Room |
3.96 m |
3.3 m |
3.96 m x 3.3 m |
|
Main Level |
Bedroom |
3.25 m |
2.9 m |
3.25 m x 2.9 m |
|
Main Level |
Bathroom |
2.04 m |
1.86 m |
2.04 m x 1.86 m |
Utilities
|
Cable
|
Available |
|
Electricity
|
Installed |
https://www.realtor.ca/real-estate/28390142/42-county-road-4-douro-dummer-douro-dummer
