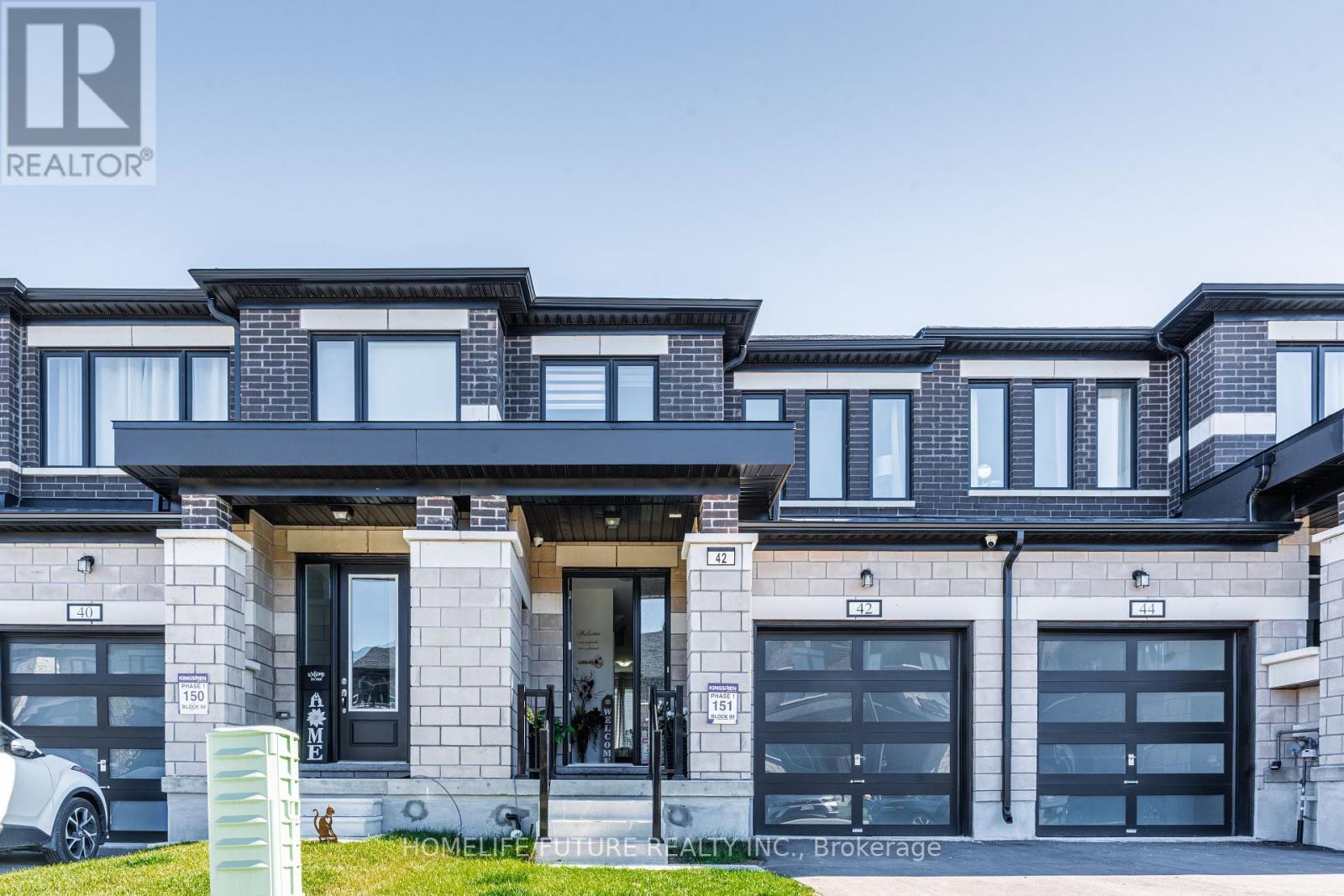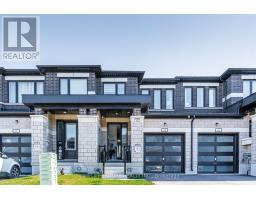3 Bedroom
3 Bathroom
1100 - 1500 sqft
Central Air Conditioning
Forced Air
$549,900
Welcome To Truly Modern, Turn-Key Living! This Stylish, Nearly-New (1.5-Year-Old) Townhome Features A Single-Car Garage And An Impressive 9-Foot Ceiling On The Main Floor. The Bright, Open-Concept Layout Is Perfect For Today's Lifestyle, Enhanced By Newly Installed Laminate Flooring In The Living And Dining Areas. The Kitchen Is A Chef's Dream With Sleek Quartz Countertops And Stainless Steel Appliances. Style Continues With The Carpet-Free Staircase Featuring A Modern, Upgraded Metal Railing. Retreat To The Luxurious Primary Suite, Complete With A Generous Walk-In Closet And A Full Ensuite Bathroom. Unbeatable Convenience! Enjoy Walking Distance To Lindsay Square Mall, Fleming College, Ross Memorial Hospital, And A Wide Array Of Amenities, Including Loblaws, Rona, Canadian Tire, Bulk Barn, And Popular Restaurants Like Swiss Chalet, Harvey's, And Tim Hortons. (id:61423)
Property Details
|
MLS® Number
|
X12466444 |
|
Property Type
|
Single Family |
|
Community Name
|
Lindsay |
|
Amenities Near By
|
Golf Nearby, Hospital, Park, Public Transit, Schools |
|
Community Features
|
School Bus |
|
Equipment Type
|
Water Heater, Water Heater - Tankless |
|
Parking Space Total
|
3 |
|
Rental Equipment Type
|
Water Heater, Water Heater - Tankless |
|
View Type
|
City View |
Building
|
Bathroom Total
|
3 |
|
Bedrooms Above Ground
|
3 |
|
Bedrooms Total
|
3 |
|
Age
|
0 To 5 Years |
|
Appliances
|
Oven - Built-in, Central Vacuum, Water Heater |
|
Basement Type
|
Full |
|
Construction Style Attachment
|
Attached |
|
Cooling Type
|
Central Air Conditioning |
|
Exterior Finish
|
Brick |
|
Fire Protection
|
Smoke Detectors, Security System |
|
Flooring Type
|
Carpeted, Ceramic, Laminate |
|
Foundation Type
|
Concrete, Poured Concrete |
|
Half Bath Total
|
1 |
|
Heating Fuel
|
Natural Gas |
|
Heating Type
|
Forced Air |
|
Stories Total
|
2 |
|
Size Interior
|
1100 - 1500 Sqft |
|
Type
|
Row / Townhouse |
|
Utility Water
|
Municipal Water |
Parking
Land
|
Acreage
|
No |
|
Land Amenities
|
Golf Nearby, Hospital, Park, Public Transit, Schools |
|
Sewer
|
Sanitary Sewer |
|
Size Depth
|
108 Ft |
|
Size Frontage
|
19 Ft ,8 In |
|
Size Irregular
|
19.7 X 108 Ft |
|
Size Total Text
|
19.7 X 108 Ft |
|
Zoning Description
|
Residential |
Rooms
| Level |
Type |
Length |
Width |
Dimensions |
|
Second Level |
Bedroom |
4.37 m |
4.11 m |
4.37 m x 4.11 m |
|
Second Level |
Bedroom 2 |
3.66 m |
2.84 m |
3.66 m x 2.84 m |
|
Second Level |
Bedroom 3 |
3.17 m |
2.72 m |
3.17 m x 2.72 m |
|
Second Level |
Bathroom |
2.54 m |
1.45 m |
2.54 m x 1.45 m |
|
Second Level |
Bathroom |
4.19 m |
1.45 m |
4.19 m x 1.45 m |
|
Main Level |
Kitchen |
4.6 m |
2.92 m |
4.6 m x 2.92 m |
|
Main Level |
Dining Room |
5.71 m |
3.86 m |
5.71 m x 3.86 m |
|
Main Level |
Living Room |
5.71 m |
3.86 m |
5.71 m x 3.86 m |
|
Main Level |
Bathroom |
1.8 m |
1.24 m |
1.8 m x 1.24 m |
Utilities
|
Cable
|
Available |
|
Electricity
|
Installed |
|
Sewer
|
Installed |
https://www.realtor.ca/real-estate/28998525/42-keenan-street-kawartha-lakes-lindsay-lindsay






























































