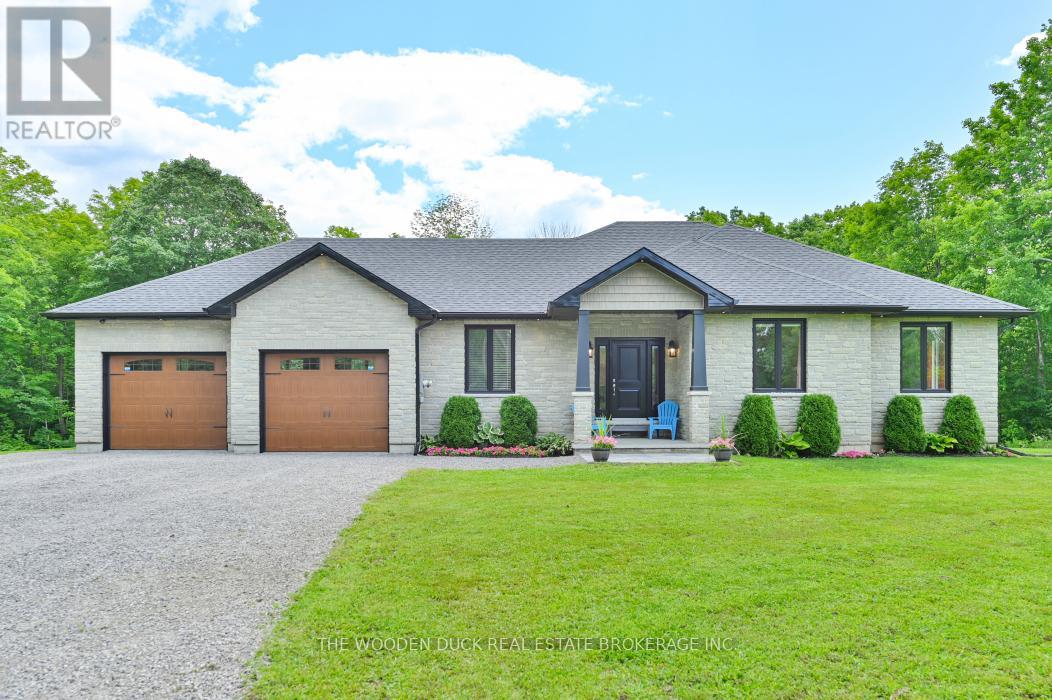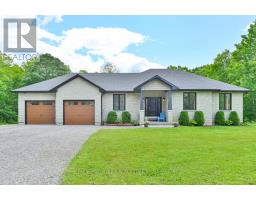3 Bedroom
3 Bathroom
Bungalow
Fireplace
Inground Pool
Central Air Conditioning
Forced Air
Acreage
$1,099,000
This property has it all, with a pool, sports pad, home theatre room, hot tub & over 6 acres of land to explore. As you pull up to the house you will be greeted by a beautifully landscaped front yard. There is a 2-car attached garage & a covered front entrance. Bright & open foyer with plenty of room to welcome guests. To the left is the mudroom & main floor laundry which is also accessed from the attached garage. Bright & open concept kitchen, dining & living room. The kitchen has ample storage in the white cabinetry & island with built-in appliances. There is a double set of sliding glass doors leading to a deck overlooking the backyard, making these rooms bright & welcoming! The main floor also contains 2 bedrooms & a main floor bathroom as well as, the primary bedroom with ensuite. Each bedroom has large closet space, but the primary bedroom has a walk-in with built-in storage units making this closet a dream. Downstairs consists of a rec room, theatre room & office space. **** EXTRAS **** The rec room contains a wood burning stove, along with radiant in-floor heat. Walk-out to the resort-like backyard featuring in-ground pool, hot tub, sports pad & acres of nature to explore makes living here feel like a dream come true. (id:48219)
Property Details
|
MLS® Number
|
X8128446 |
|
Property Type
|
Single Family |
|
Parking Space Total
|
8 |
|
Pool Type
|
Inground Pool |
Building
|
Bathroom Total
|
3 |
|
Bedrooms Above Ground
|
3 |
|
Bedrooms Total
|
3 |
|
Architectural Style
|
Bungalow |
|
Basement Development
|
Finished |
|
Basement Features
|
Walk Out |
|
Basement Type
|
Full (finished) |
|
Construction Style Attachment
|
Detached |
|
Cooling Type
|
Central Air Conditioning |
|
Exterior Finish
|
Stone, Vinyl Siding |
|
Fireplace Present
|
Yes |
|
Heating Fuel
|
Propane |
|
Heating Type
|
Forced Air |
|
Stories Total
|
1 |
|
Type
|
House |
Parking
Land
|
Acreage
|
Yes |
|
Sewer
|
Septic System |
|
Size Irregular
|
275 X 970 Ft |
|
Size Total Text
|
275 X 970 Ft|5 - 9.99 Acres |
Rooms
| Level |
Type |
Length |
Width |
Dimensions |
|
Lower Level |
Recreational, Games Room |
13.72 m |
5.49 m |
13.72 m x 5.49 m |
|
Lower Level |
Media |
6.93 m |
4.6 m |
6.93 m x 4.6 m |
|
Lower Level |
Office |
3.56 m |
3.07 m |
3.56 m x 3.07 m |
|
Lower Level |
Bathroom |
|
|
Measurements not available |
|
Main Level |
Kitchen |
4.17 m |
3.81 m |
4.17 m x 3.81 m |
|
Main Level |
Living Room |
6.71 m |
4.65 m |
6.71 m x 4.65 m |
|
Main Level |
Foyer |
2.95 m |
2.51 m |
2.95 m x 2.51 m |
|
Main Level |
Laundry Room |
2.92 m |
2.41 m |
2.92 m x 2.41 m |
|
Main Level |
Bedroom |
4.7 m |
3.2 m |
4.7 m x 3.2 m |
|
Main Level |
Bedroom 2 |
3.91 m |
3.2 m |
3.91 m x 3.2 m |
|
Main Level |
Primary Bedroom |
5.61 m |
4.47 m |
5.61 m x 4.47 m |
|
Main Level |
Bathroom |
|
|
Measurements not available |
https://www.realtor.ca/real-estate/26602578/421-douglas-rd-centre-hastings


















































































