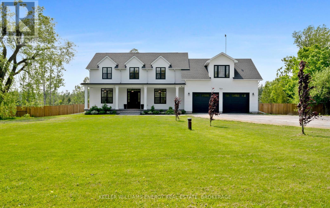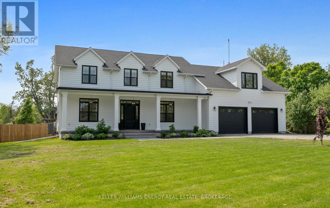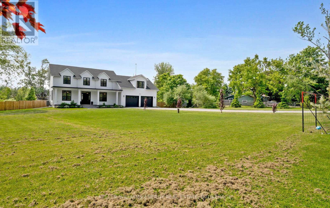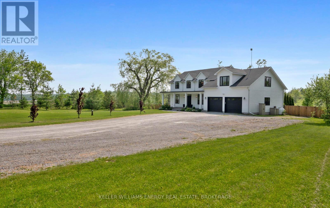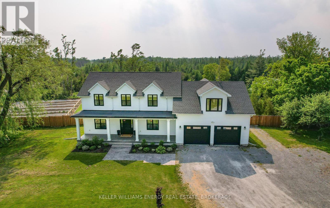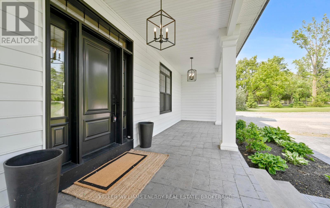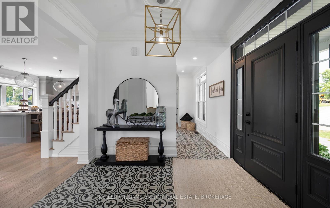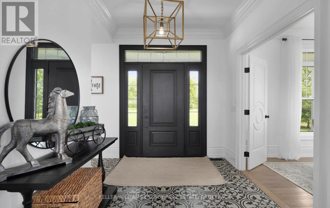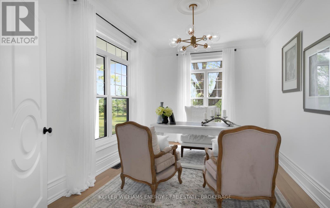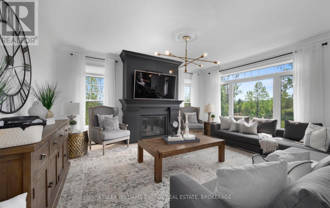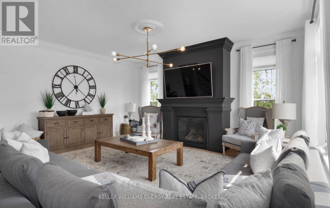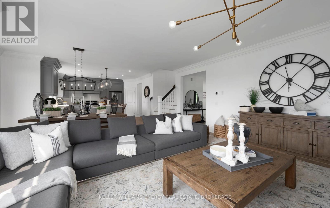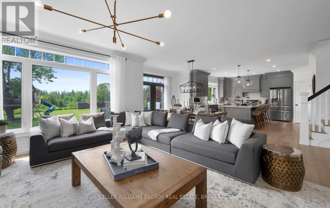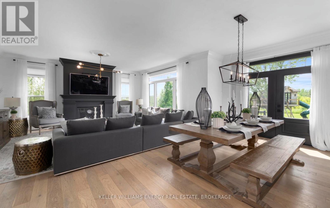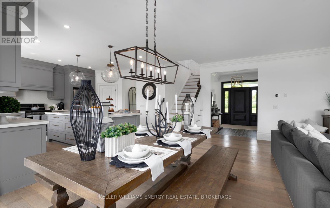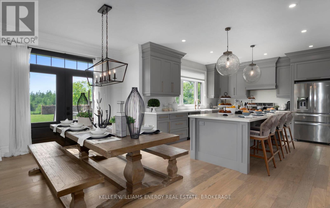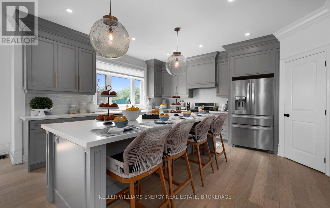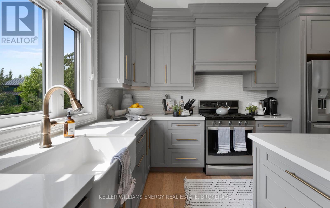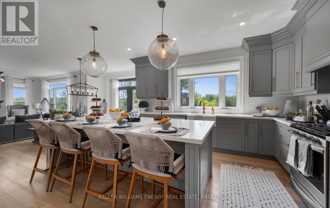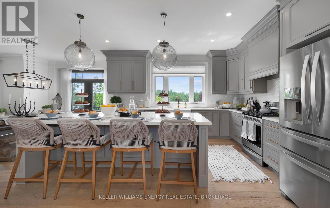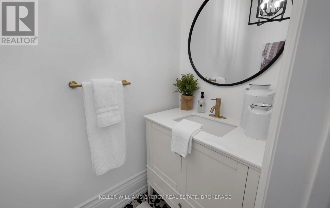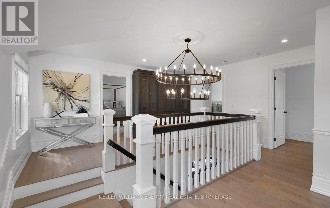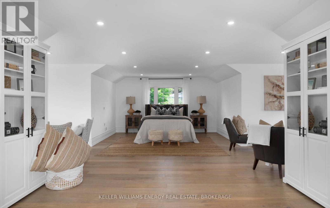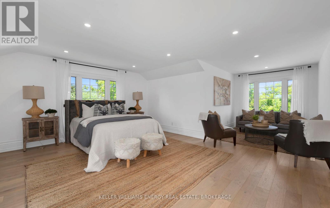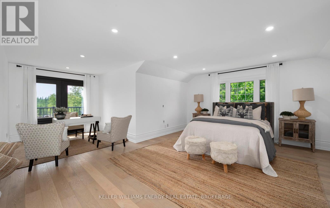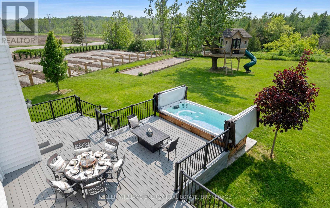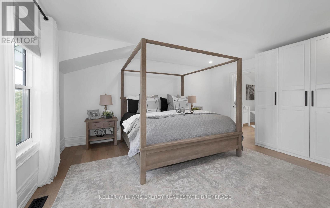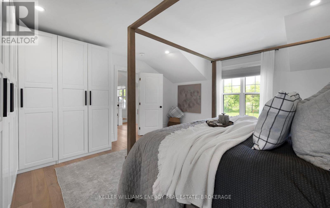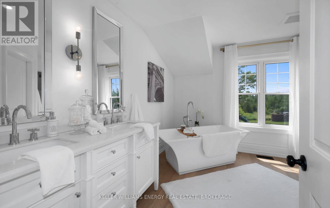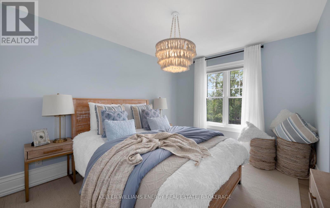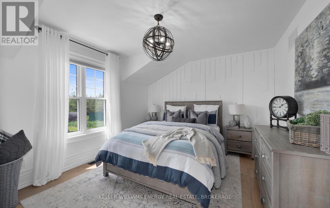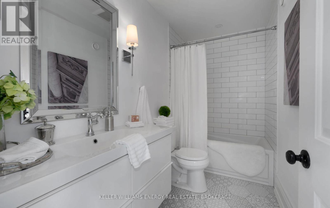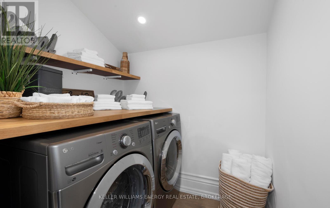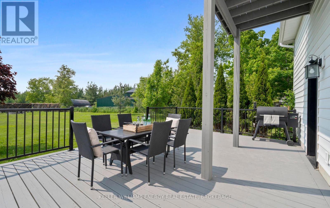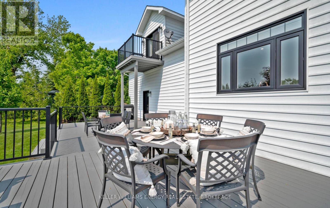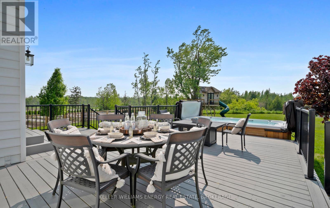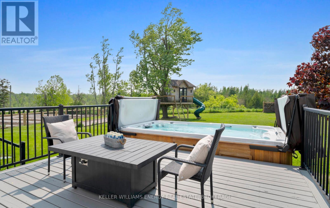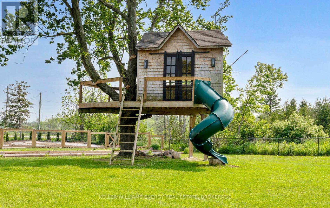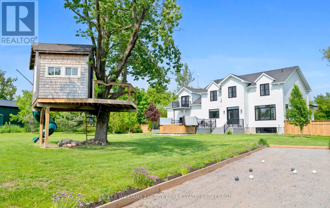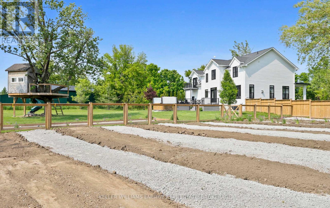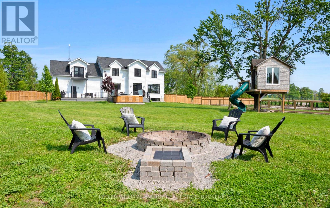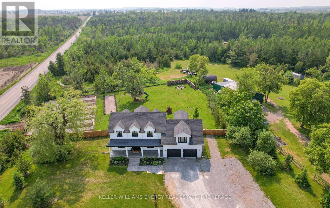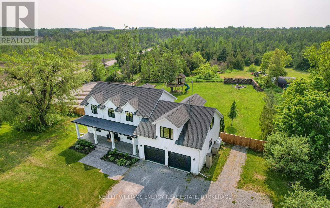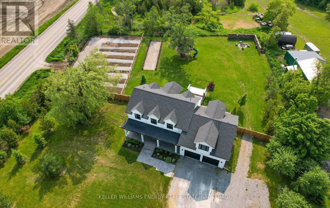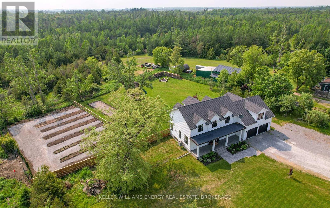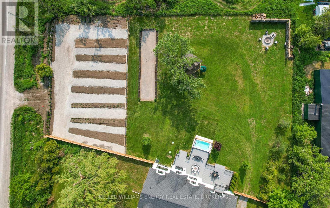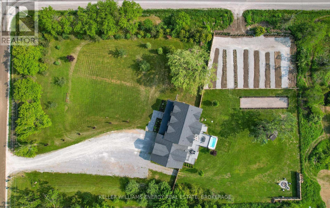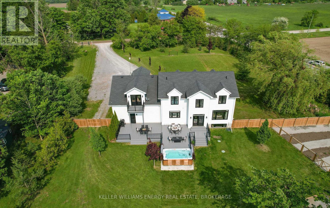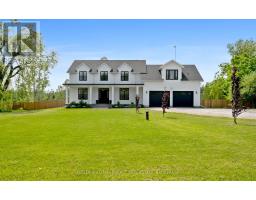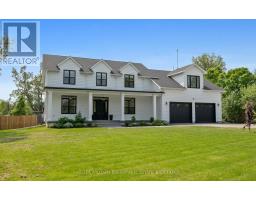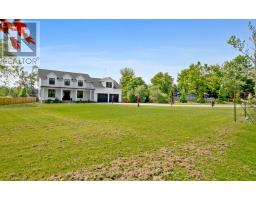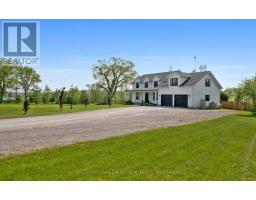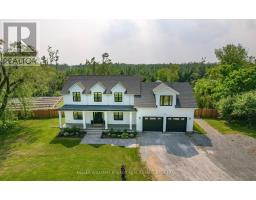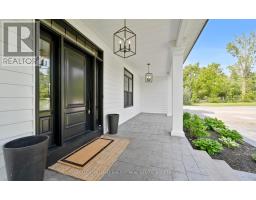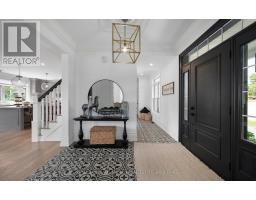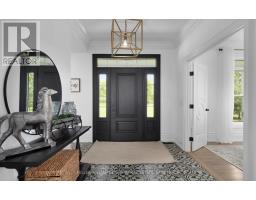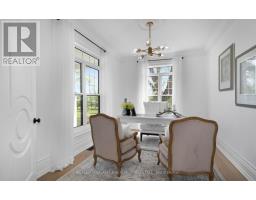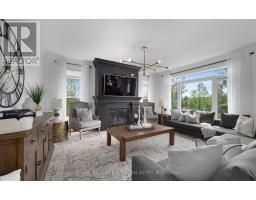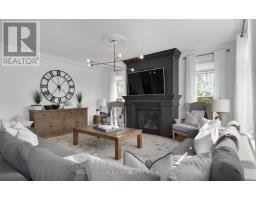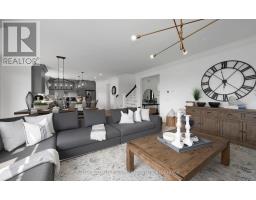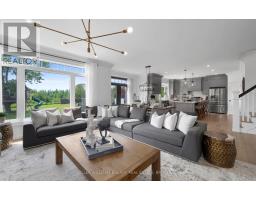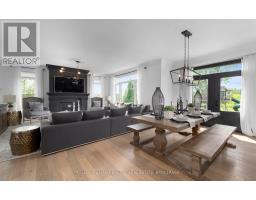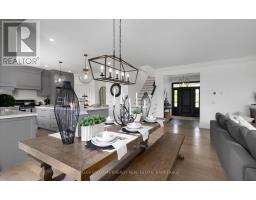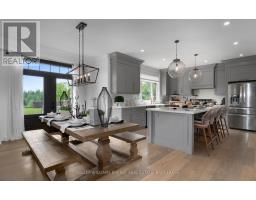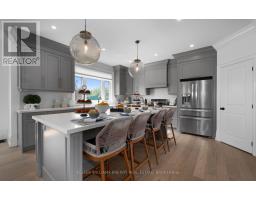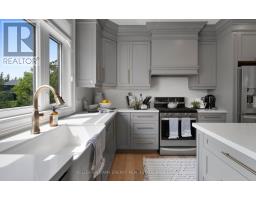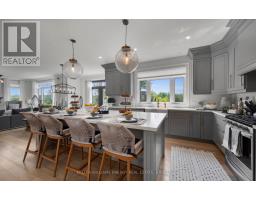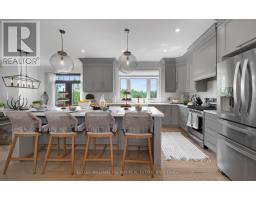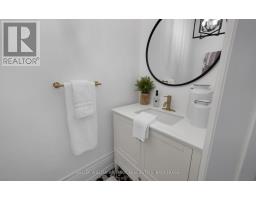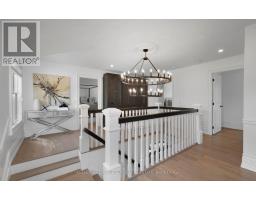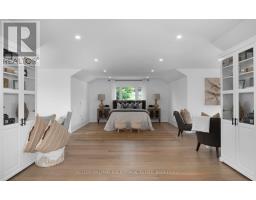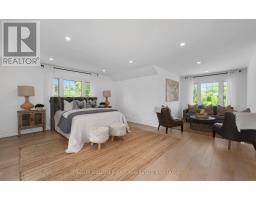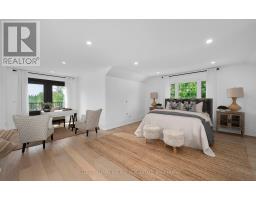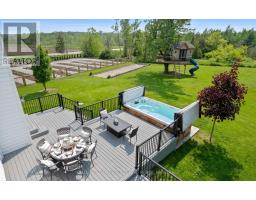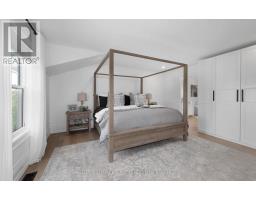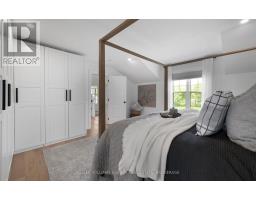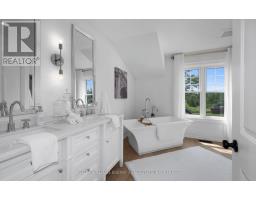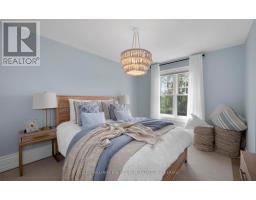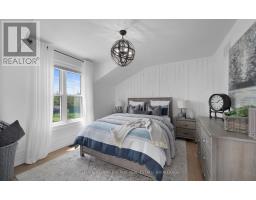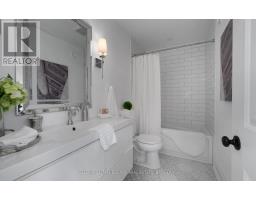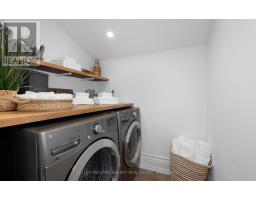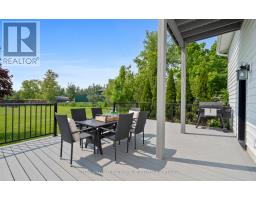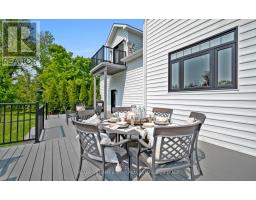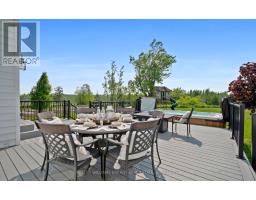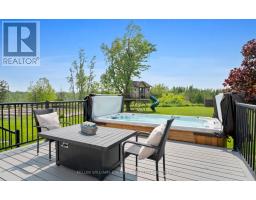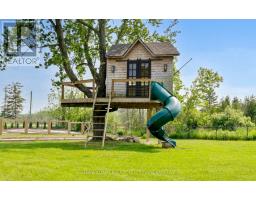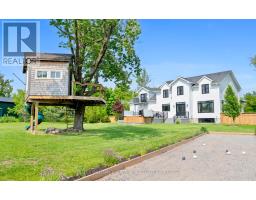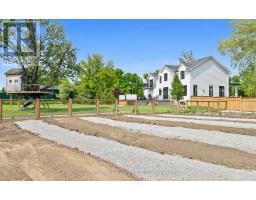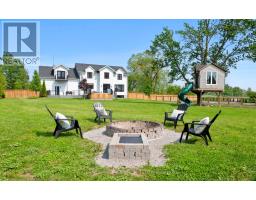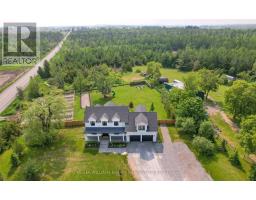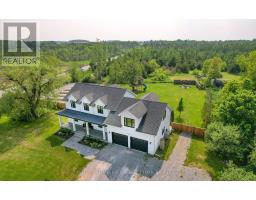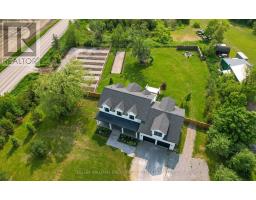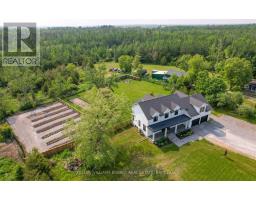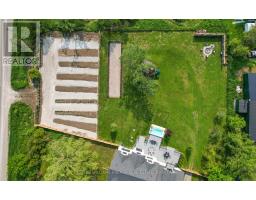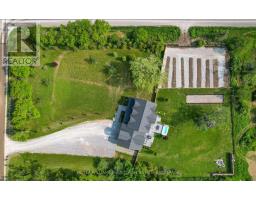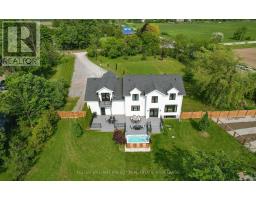4 Bedroom
3 Bathroom
3000 - 3500 sqft
Fireplace
Above Ground Pool
Central Air Conditioning
Forced Air
$1,499,900
Welcome to 423 Fingerboard Road a custom-built, executive home offering over 3,200 sq ft of above-grade living space on a private 1.5-acre lot. Designed with elegance and functionality in mind, this stunning 4-bedroom, 3-bath residence boasts soaring 9-foot ceilings on the main floor and an open-concept layout perfect for entertaining and family living. The heart of the home is a chef-inspired gourmet kitchen, featuring a show-stopping 9-foot island, premium finishes, and abundant cabinetry. The spacious principal rooms are flooded with natural light, and the thoughtful floor plan offers both comfort and style. The home includes a separate entrance from the garage to an expansive, unfinished basement an incredible opportunity for in-law potential, a home business, or future custom expansion. Step outside and experience the true highlight of this property the expansive and versatile outdoor oasis. The fully fenced yard includes a large deck spanning the entire back of the home, a swim spa, a fire pit, and a spacious garden. There is still plenty of green space to enjoy, including a soccer field setup, bocce ball area, and a children's play area, making it ideal for all ages and lifestyles. Don't miss your chance to own this refined country retreat just minutes from town conveniences. (id:61423)
Property Details
|
MLS® Number
|
X12198432 |
|
Property Type
|
Single Family |
|
Community Name
|
Mariposa |
|
Features
|
Carpet Free |
|
Parking Space Total
|
12 |
|
Pool Type
|
Above Ground Pool |
Building
|
Bathroom Total
|
3 |
|
Bedrooms Above Ground
|
4 |
|
Bedrooms Total
|
4 |
|
Appliances
|
Blinds, Dishwasher, Dryer, Stove, Washer, Water Treatment, Refrigerator |
|
Basement Type
|
Full |
|
Construction Style Attachment
|
Detached |
|
Cooling Type
|
Central Air Conditioning |
|
Exterior Finish
|
Vinyl Siding |
|
Fireplace Present
|
Yes |
|
Fireplace Total
|
1 |
|
Flooring Type
|
Ceramic, Hardwood |
|
Foundation Type
|
Concrete |
|
Half Bath Total
|
1 |
|
Heating Fuel
|
Propane |
|
Heating Type
|
Forced Air |
|
Stories Total
|
2 |
|
Size Interior
|
3000 - 3500 Sqft |
|
Type
|
House |
Parking
Land
|
Acreage
|
No |
|
Sewer
|
Septic System |
|
Size Depth
|
320 Ft |
|
Size Frontage
|
222 Ft |
|
Size Irregular
|
222 X 320 Ft |
|
Size Total Text
|
222 X 320 Ft |
Rooms
| Level |
Type |
Length |
Width |
Dimensions |
|
Second Level |
Primary Bedroom |
4.88 m |
4.57 m |
4.88 m x 4.57 m |
|
Second Level |
Bedroom 2 |
4.7 m |
3.22 m |
4.7 m x 3.22 m |
|
Second Level |
Bedroom 3 |
3.48 m |
3.63 m |
3.48 m x 3.63 m |
|
Second Level |
Bedroom 4 |
4.7 m |
8.53 m |
4.7 m x 8.53 m |
|
Main Level |
Foyer |
3.05 m |
2.44 m |
3.05 m x 2.44 m |
|
Main Level |
Kitchen |
4.57 m |
4.57 m |
4.57 m x 4.57 m |
|
Main Level |
Eating Area |
4.57 m |
3.05 m |
4.57 m x 3.05 m |
|
Main Level |
Family Room |
5.36 m |
4.57 m |
5.36 m x 4.57 m |
|
Main Level |
Office |
3.05 m |
4.22 m |
3.05 m x 4.22 m |
https://www.realtor.ca/real-estate/28420778/423-fingerboard-road-kawartha-lakes-mariposa-mariposa
