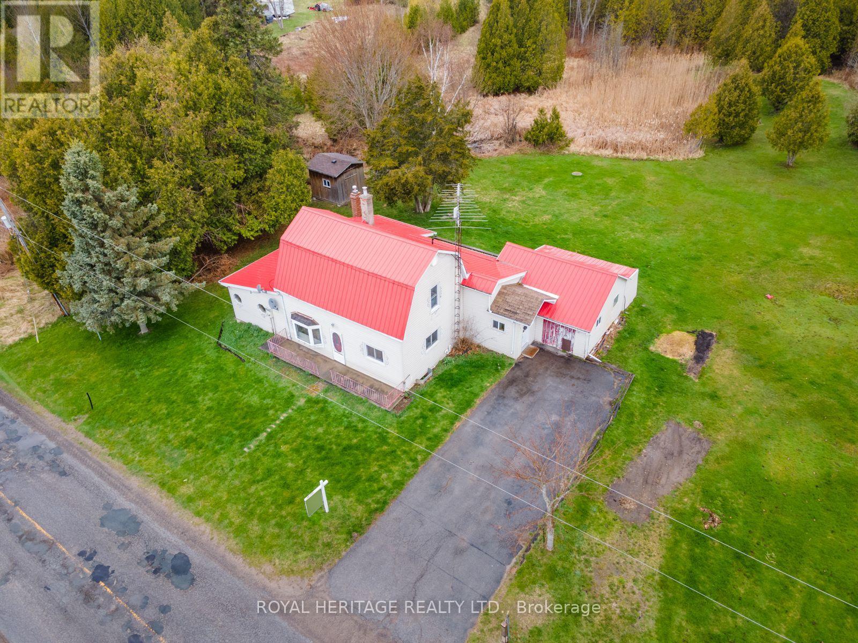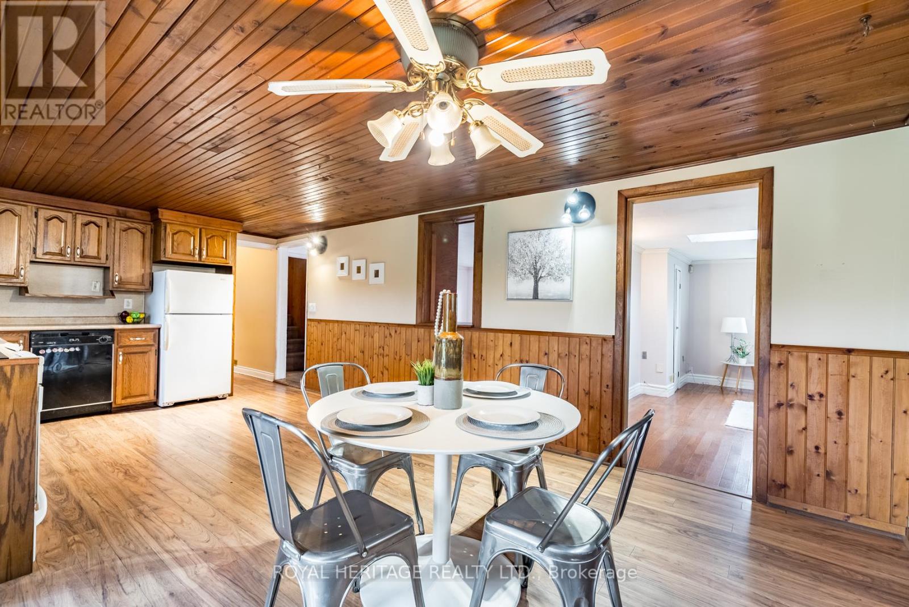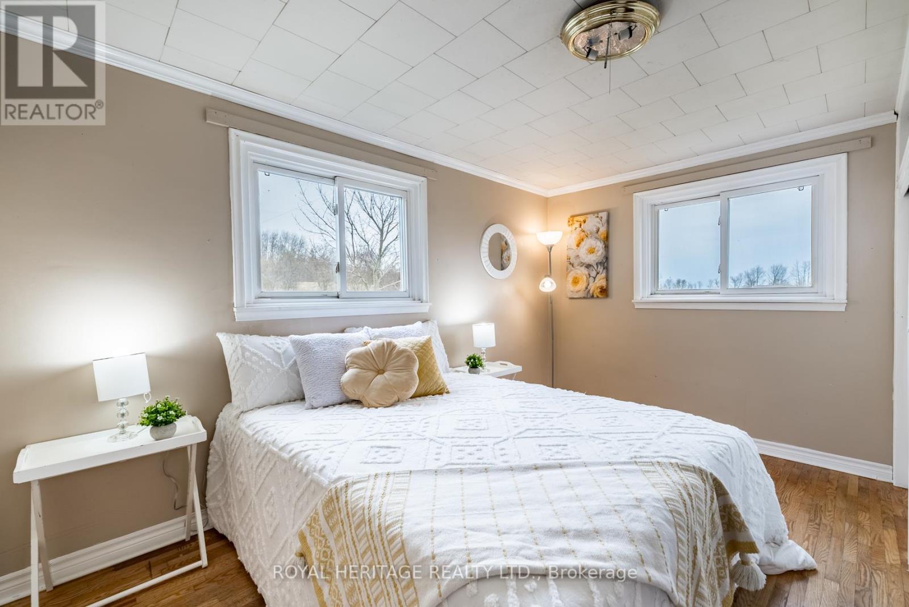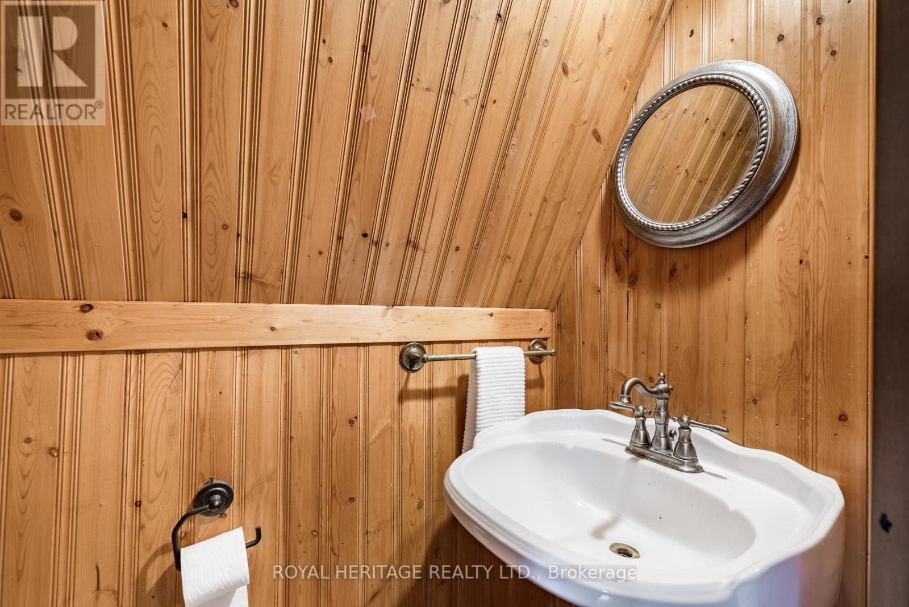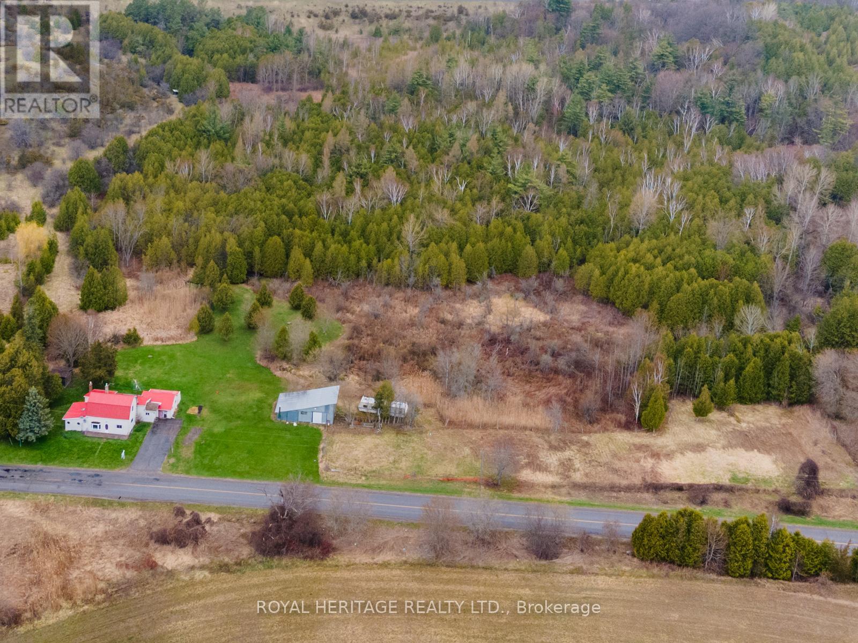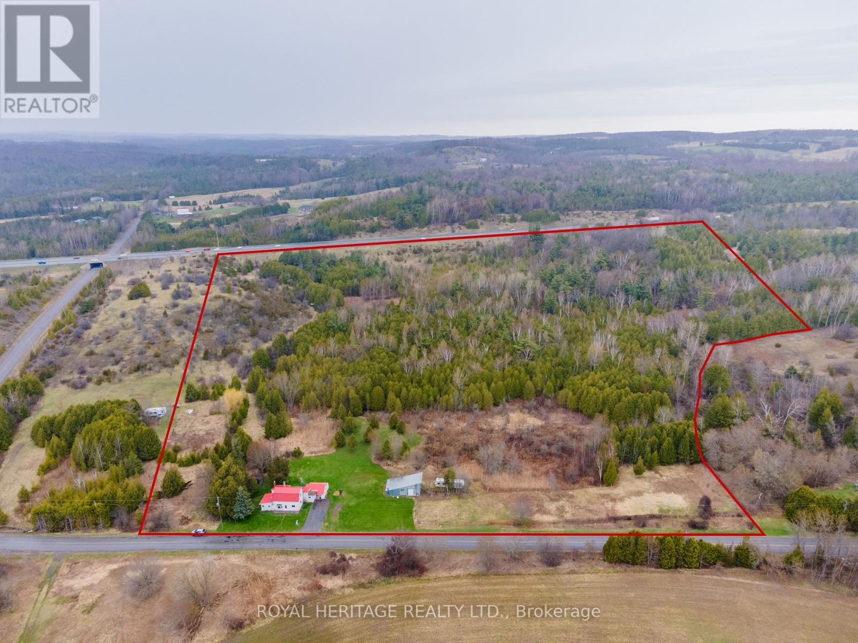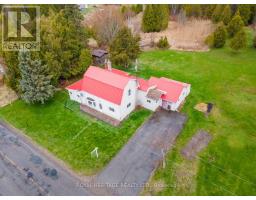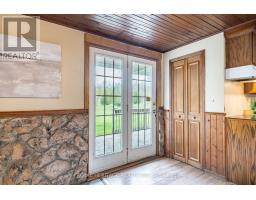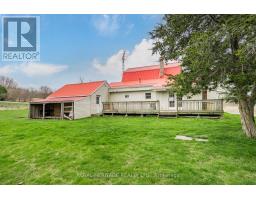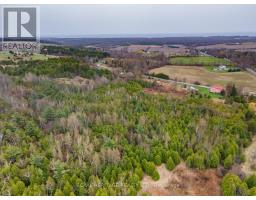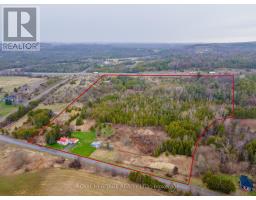3 Bedroom
2 Bathroom
Forced Air
Acreage
$625,000
Discover a century home with undeniable potential, set on an expansive 25-acre estate. This home offers an excellent foundation for those looking to take a historic property and add some modern charm. The home features three bedrooms and 1.5 bathrooms, including a primary suite on the main floor that with a skylight and hardwood floors. While the home maintains the charm of a century home, prospective buyers will appreciate the opportunity to revitalize and customize the space. Needs a little TLC. The attached workshop adds functional appeal, ideal for various projects or a home business, awaiting rejuvenation alongside the main residence. A medium-sized barn with three stalls caters to equestrian enthusiasts or those interested in small-scale farming. Like the house, the barn is a canvas ready for transformation, perfect for those eager to tailor a property to their specific needs and tastes. Set just minutes from the 401, this property combines rural tranquility with easy access to city amenities, suitable for those looking to balance country living with commute requirements. The land itself offers plenty of room for expansion, whether you dream of extensive gardens, additional outbuildings, or simply more space for recreational activities. This property is ideal for someone with vision and a desire to bring a piece of history into the modern age. Whether you're looking to establish a unique family home or embark on a home-based business venture, this home offers the space and potential to create something truly special. Embrace the challenge and the opportunity to craft your dream country lifestyle on this versatile estate. Furnace is newer. **** EXTRAS **** UV Light, Water Softener, Sump Pump (id:48219)
Property Details
|
MLS® Number
|
X8245810 |
|
Property Type
|
Single Family |
|
Community Name
|
Rural Alnwick/Haldimand |
|
Amenities Near By
|
Place Of Worship |
|
Community Features
|
Community Centre, School Bus |
|
Features
|
Wooded Area, Partially Cleared |
|
Parking Space Total
|
4 |
Building
|
Bathroom Total
|
2 |
|
Bedrooms Above Ground
|
3 |
|
Bedrooms Total
|
3 |
|
Basement Type
|
Crawl Space |
|
Construction Style Attachment
|
Detached |
|
Exterior Finish
|
Vinyl Siding |
|
Heating Fuel
|
Propane |
|
Heating Type
|
Forced Air |
|
Stories Total
|
2 |
|
Type
|
House |
Land
|
Acreage
|
Yes |
|
Land Amenities
|
Place Of Worship |
|
Sewer
|
Septic System |
|
Size Irregular
|
681 X 1142 Ft |
|
Size Total Text
|
681 X 1142 Ft|10 - 24.99 Acres |
Rooms
| Level |
Type |
Length |
Width |
Dimensions |
|
Second Level |
Family Room |
4.27 m |
2 m |
4.27 m x 2 m |
|
Second Level |
Bedroom 3 |
3.93 m |
|
3.93 m x Measurements not available |
|
Main Level |
Kitchen |
3.65 m |
3.56 m |
3.65 m x 3.56 m |
|
Main Level |
Dining Room |
4.65 m |
3.05 m |
4.65 m x 3.05 m |
|
Main Level |
Primary Bedroom |
5.29 m |
4.1 m |
5.29 m x 4.1 m |
|
Main Level |
Living Room |
4.38 m |
5 m |
4.38 m x 5 m |
|
Main Level |
Bedroom 2 |
4.17 m |
3.27 m |
4.17 m x 3.27 m |
|
Main Level |
Bathroom |
|
|
-1 |
|
Main Level |
Mud Room |
1.85 m |
1.65 m |
1.85 m x 1.65 m |
https://www.realtor.ca/real-estate/26767531/426-dudley-rd-alnwickhaldimand-rural-alnwickhaldimand
