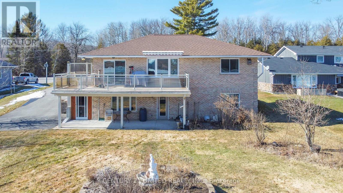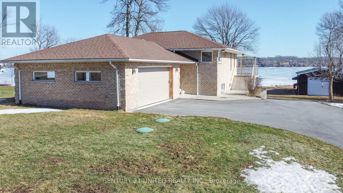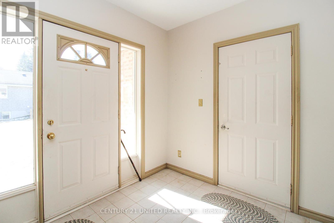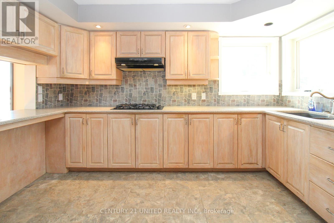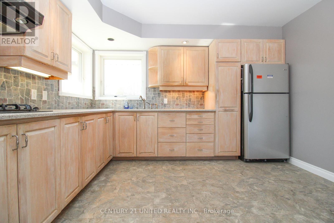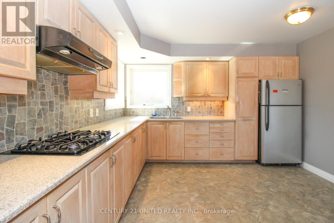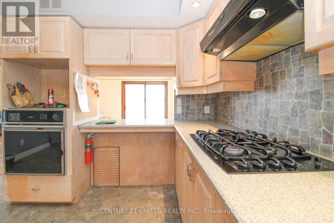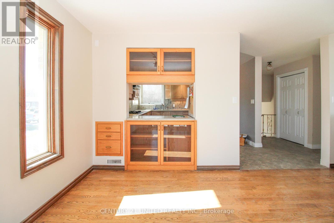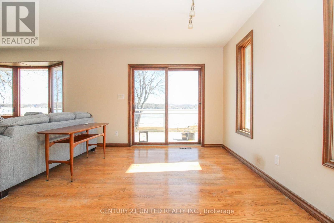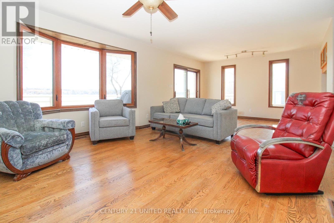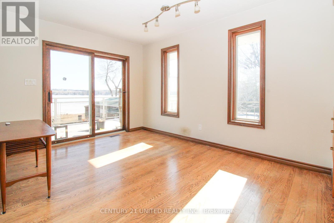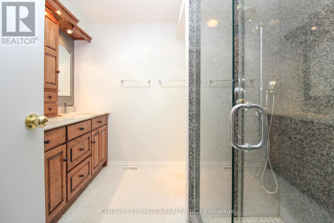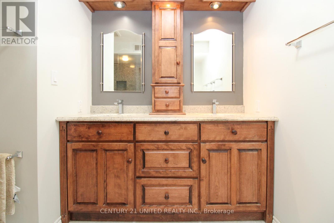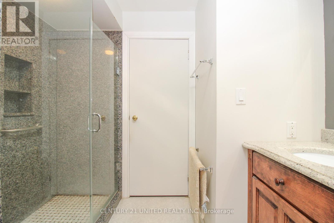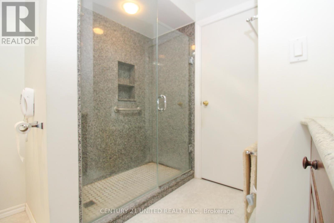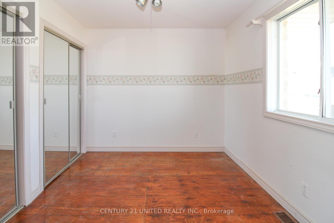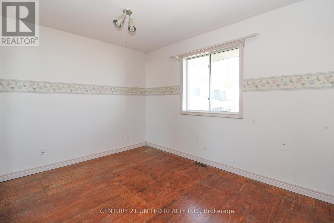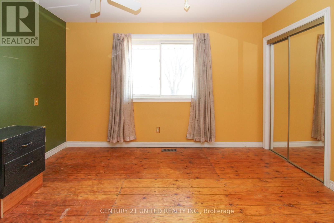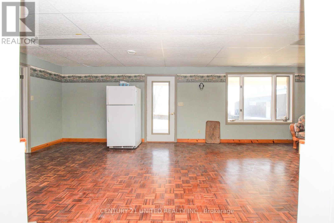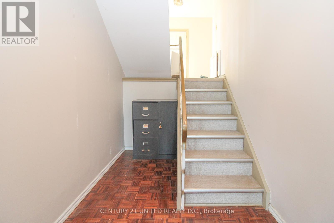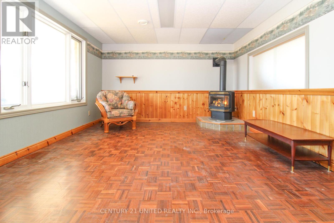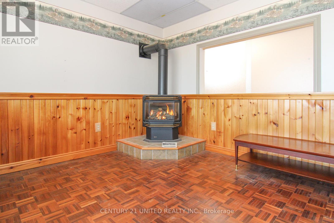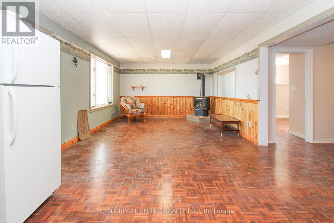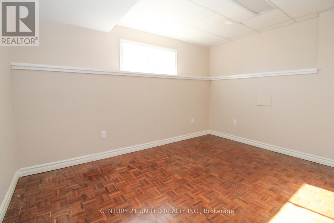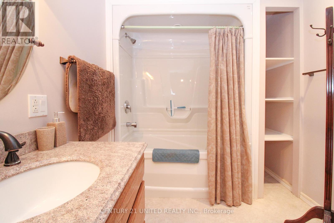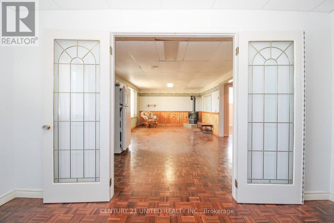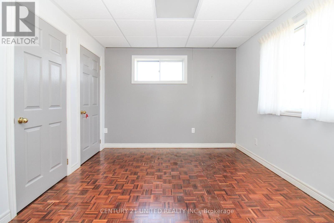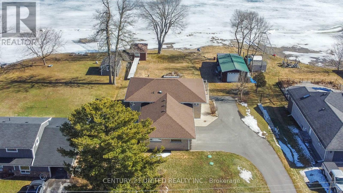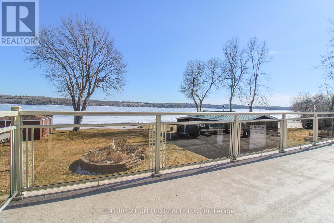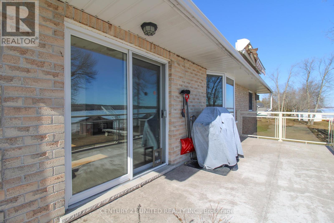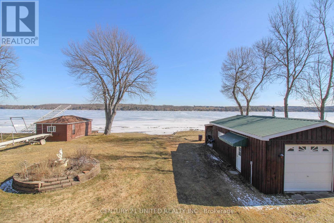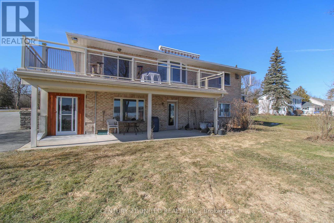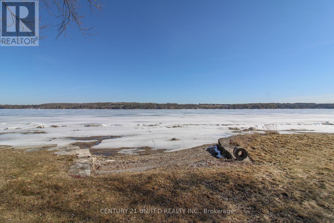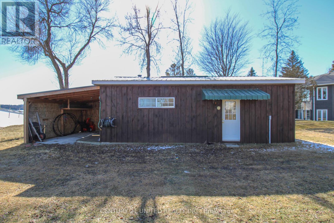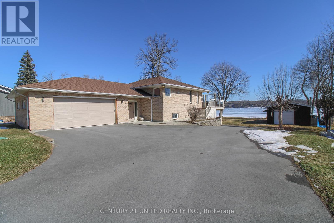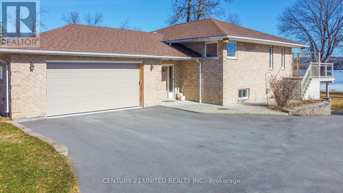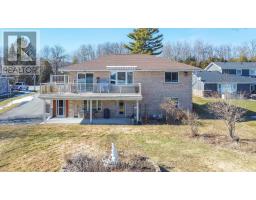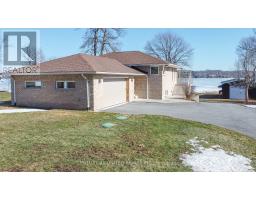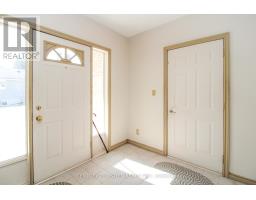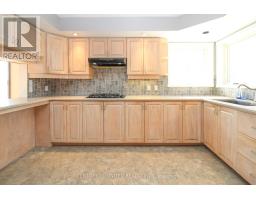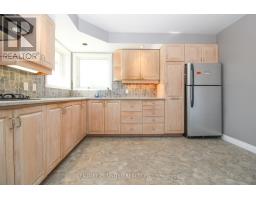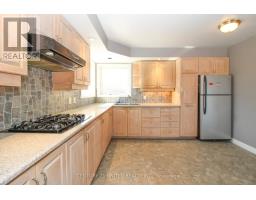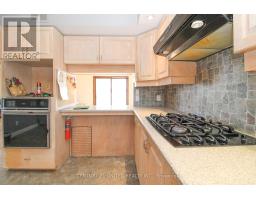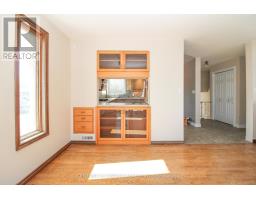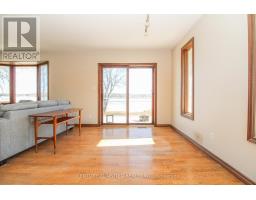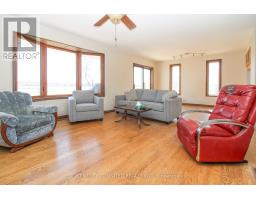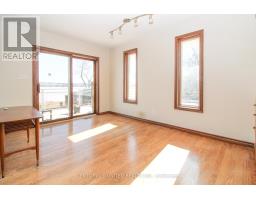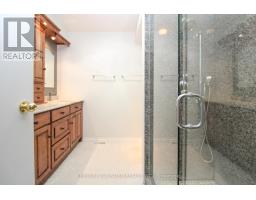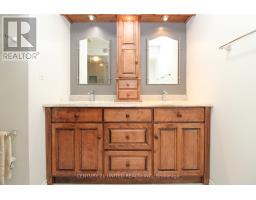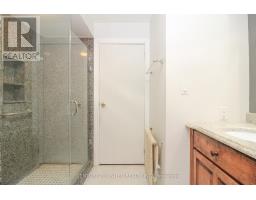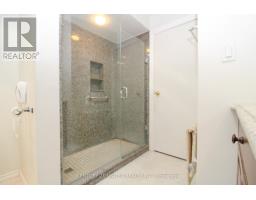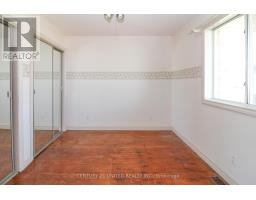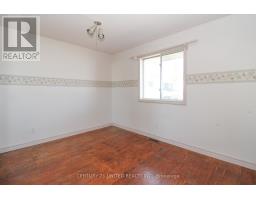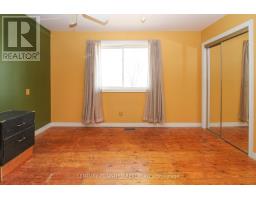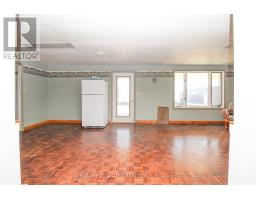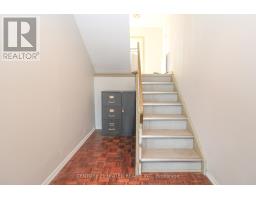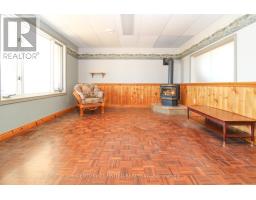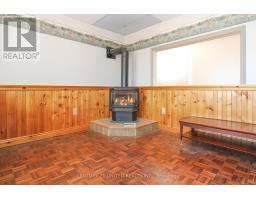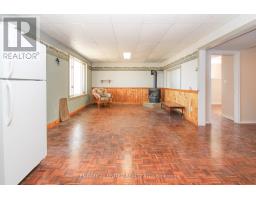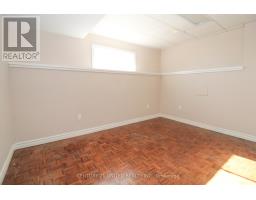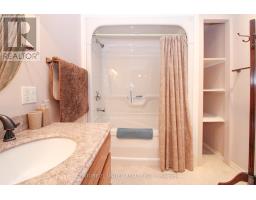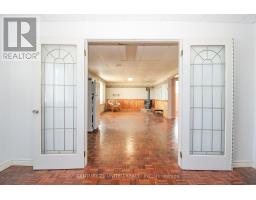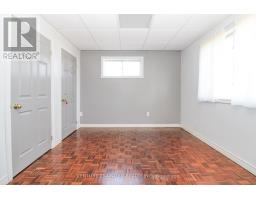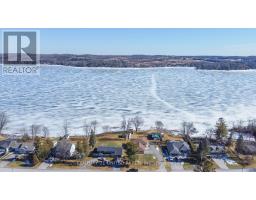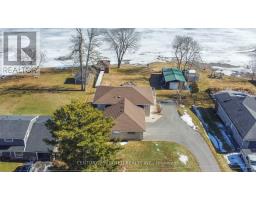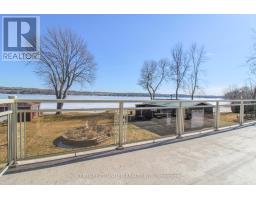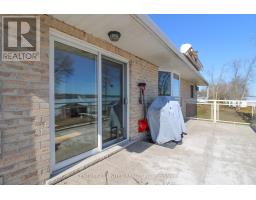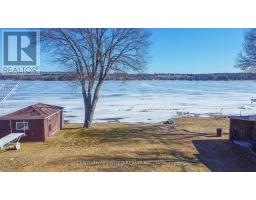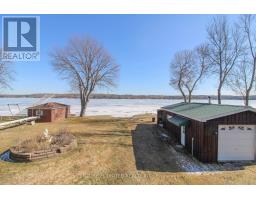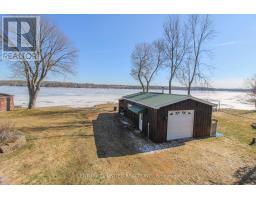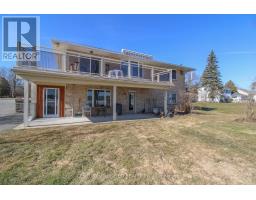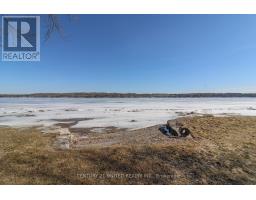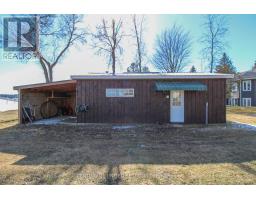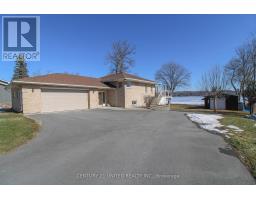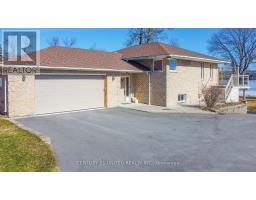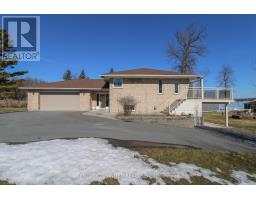4 Bedroom
2 Bathroom
Raised Bungalow
Fireplace
Forced Air
$1,349,900
Chemong Lake, a well maintained, brick bungalow with an attached 2 car garage, a detached work shop, a dry slip boat house and armour stone shoreline. The entrance level of the home features a large foyer with a 2 piece bath and laundry room. The main level features 2 bedrooms, a 4-piece bath and generous sized kitchen, dining area and living room with a walk out to the upper deck. The lower level features 2 bedrooms, a 3 piece bath and a large rec room with walk out to the lower patio. Exterior features include: paved drive in 2022, new septic in 2020, new garage door and new concrete floor in 2022. This home has a lot of features you're looking for in a waterfront home in a good area. Don't miss it! Home inspection available. (id:48219)
Property Details
|
MLS® Number
|
X8151614 |
|
Property Type
|
Single Family |
|
Community Name
|
Rural Smith-Ennismore-Lakefield |
|
Community Features
|
School Bus |
|
Parking Space Total
|
8 |
Building
|
Bathroom Total
|
2 |
|
Bedrooms Above Ground
|
2 |
|
Bedrooms Below Ground
|
2 |
|
Bedrooms Total
|
4 |
|
Architectural Style
|
Raised Bungalow |
|
Basement Development
|
Finished |
|
Basement Features
|
Walk Out |
|
Basement Type
|
Full (finished) |
|
Construction Style Attachment
|
Detached |
|
Exterior Finish
|
Brick |
|
Fireplace Present
|
Yes |
|
Heating Fuel
|
Natural Gas |
|
Heating Type
|
Forced Air |
|
Stories Total
|
1 |
|
Type
|
House |
Parking
Land
|
Acreage
|
No |
|
Sewer
|
Septic System |
|
Size Irregular
|
103 X 215 Ft ; Irregdepth 215' One Side 221' Other |
|
Size Total Text
|
103 X 215 Ft ; Irregdepth 215' One Side 221' Other |
Rooms
| Level |
Type |
Length |
Width |
Dimensions |
|
Basement |
Bathroom |
2.48 m |
2.13 m |
2.48 m x 2.13 m |
|
Basement |
Bedroom |
3.8 m |
3.56 m |
3.8 m x 3.56 m |
|
Basement |
Bedroom |
3.94 m |
3.79 m |
3.94 m x 3.79 m |
|
Basement |
Recreational, Games Room |
3.94 m |
8.15 m |
3.94 m x 8.15 m |
|
Main Level |
Foyer |
3.28 m |
3.63 m |
3.28 m x 3.63 m |
|
Main Level |
Laundry Room |
2.91 m |
2.44 m |
2.91 m x 2.44 m |
|
Ground Level |
Bathroom |
2.79 m |
2.62 m |
2.79 m x 2.62 m |
|
Ground Level |
Bedroom |
3.94 m |
3.15 m |
3.94 m x 3.15 m |
|
Ground Level |
Dining Room |
3.96 m |
2.6 m |
3.96 m x 2.6 m |
|
Ground Level |
Kitchen |
3.89 m |
3.66 m |
3.89 m x 3.66 m |
|
Ground Level |
Living Room |
4.62 m |
4.95 m |
4.62 m x 4.95 m |
|
Ground Level |
Primary Bedroom |
3.96 m |
4.63 m |
3.96 m x 4.63 m |
Utilities
|
Natural Gas
|
Installed |
|
Electricity
|
Installed |
https://www.realtor.ca/real-estate/26637578/429-gifford-dr-smith-ennismore-lakefield-rural-smith-ennismore-lakefield
