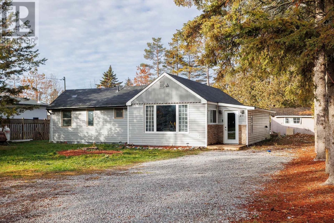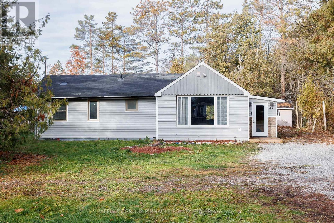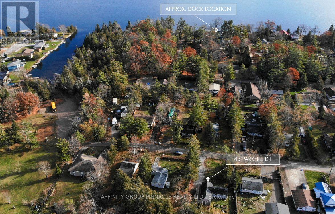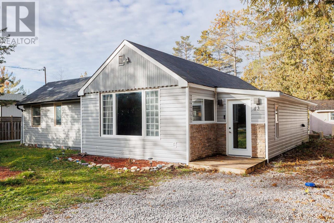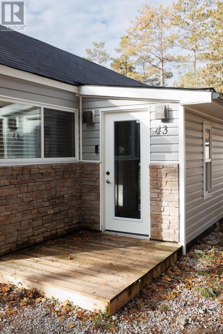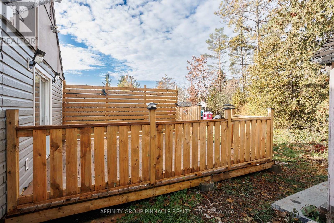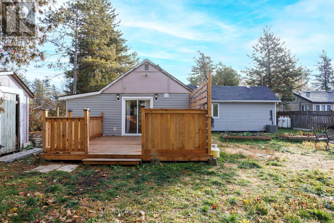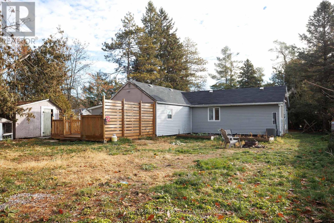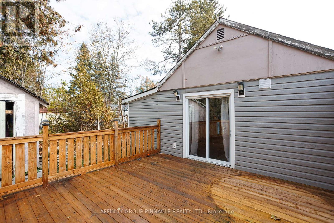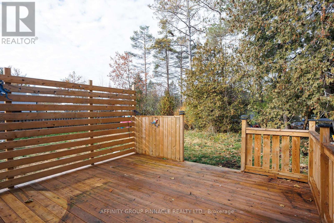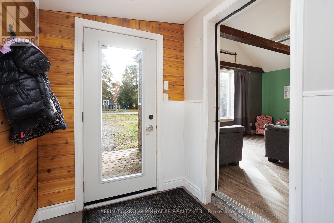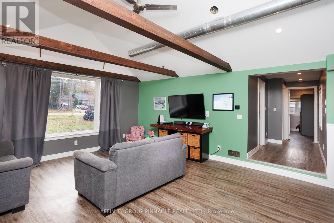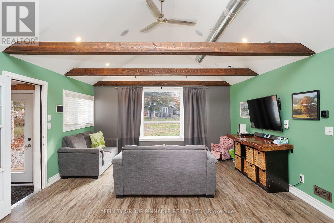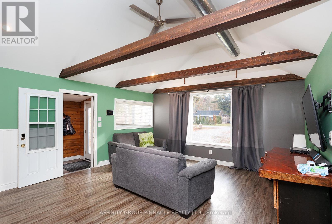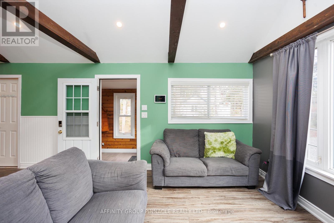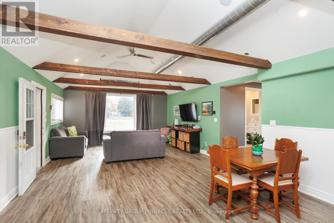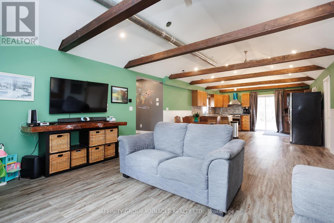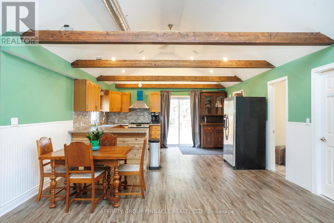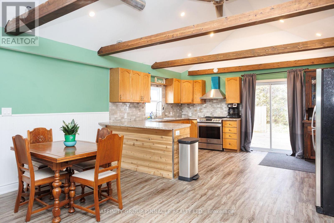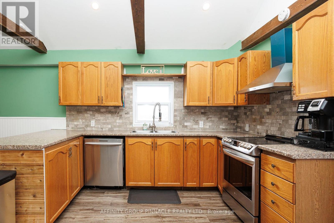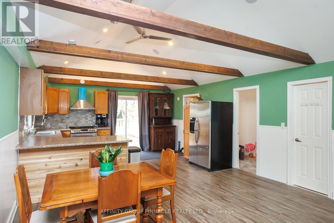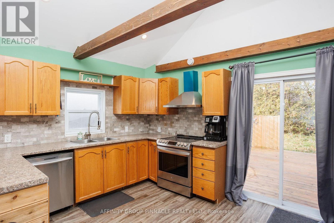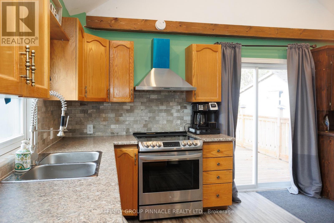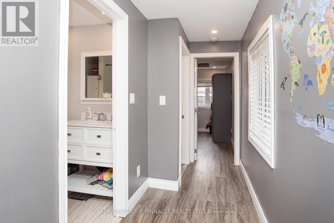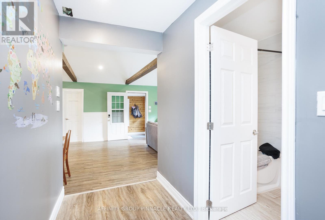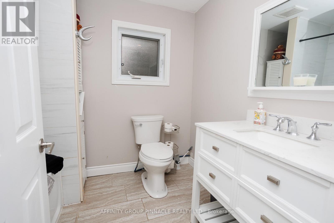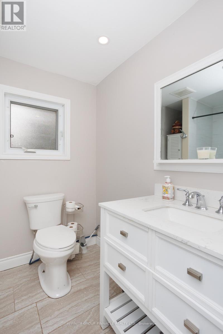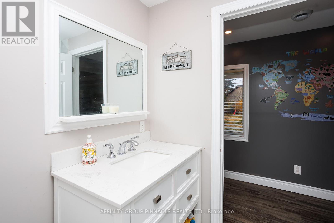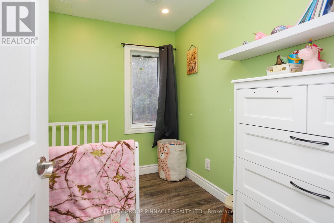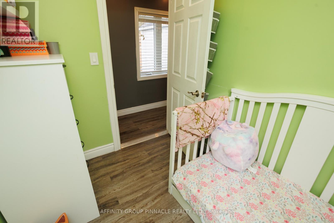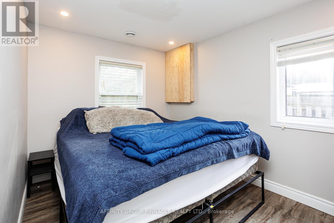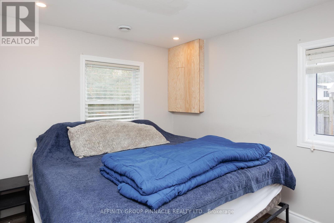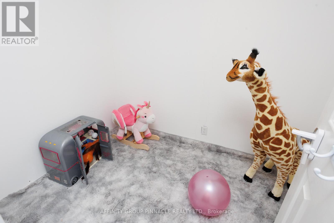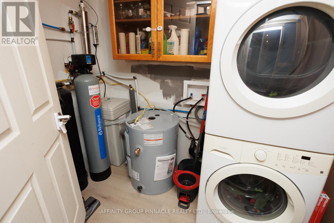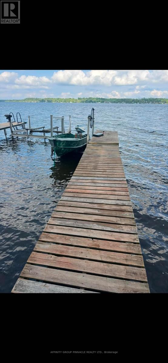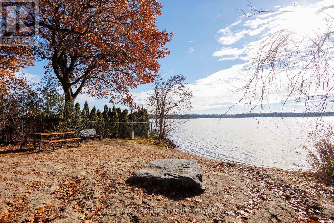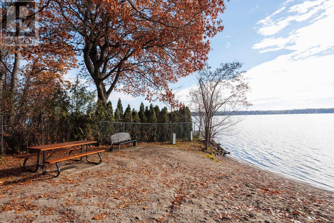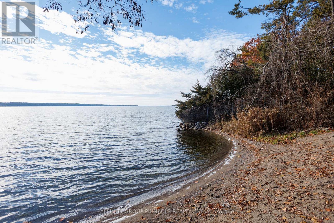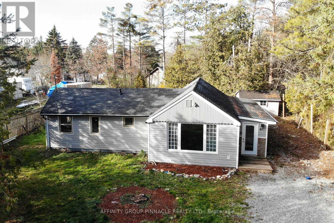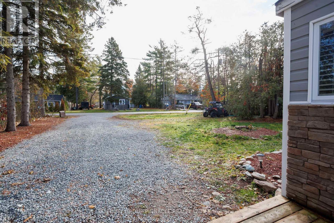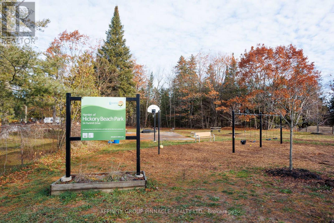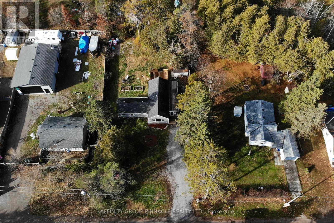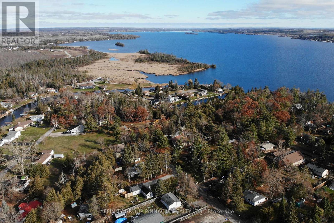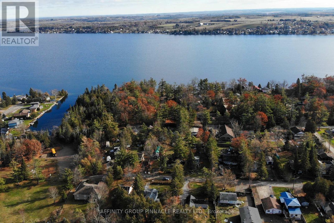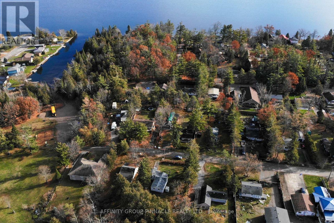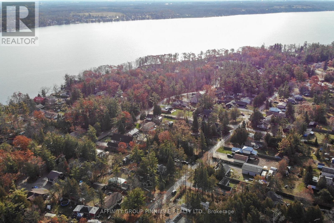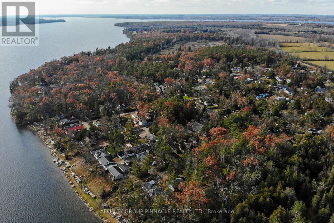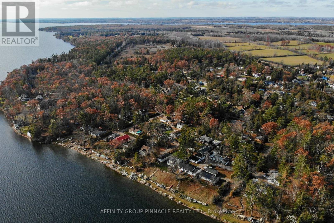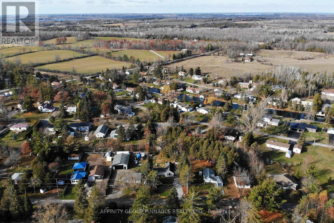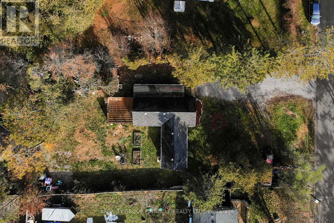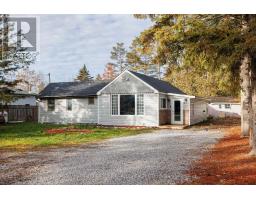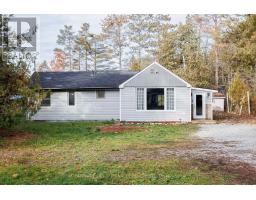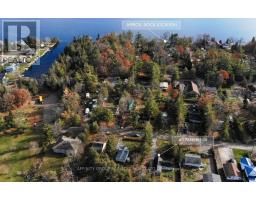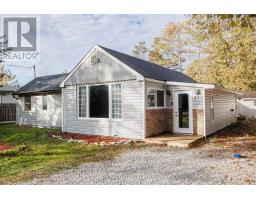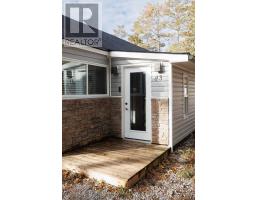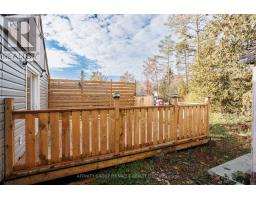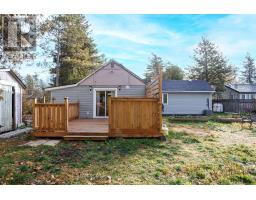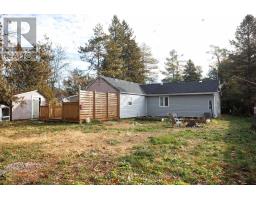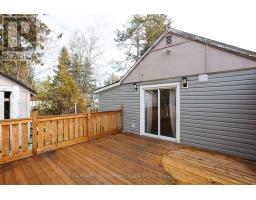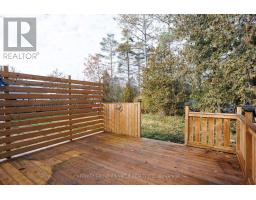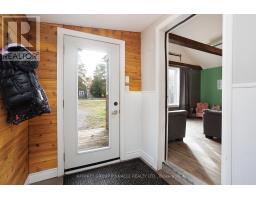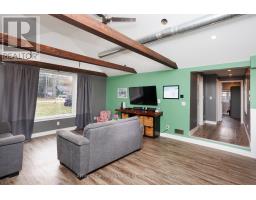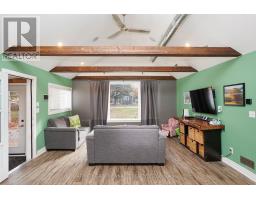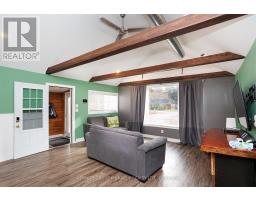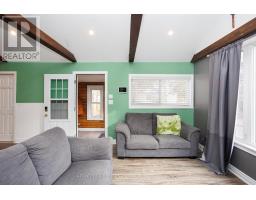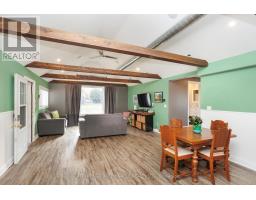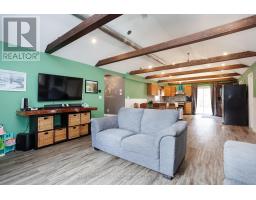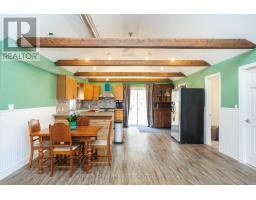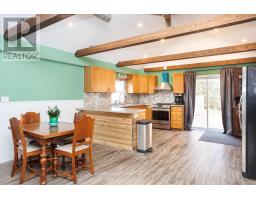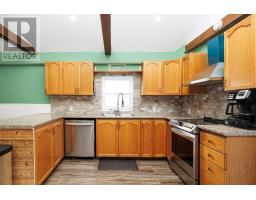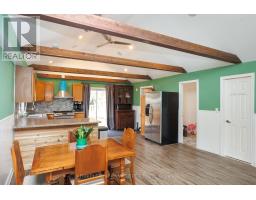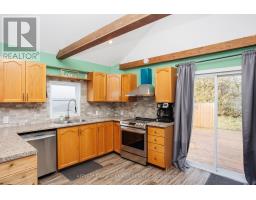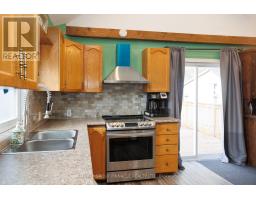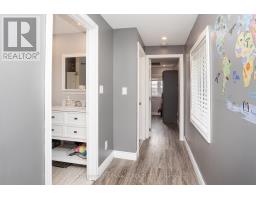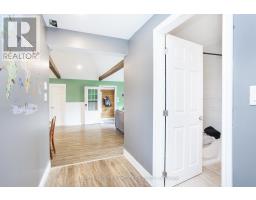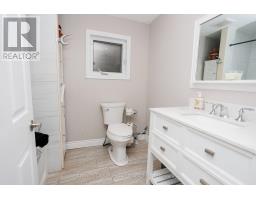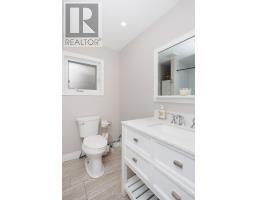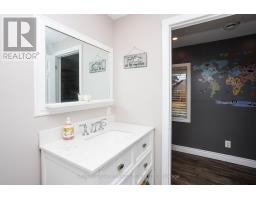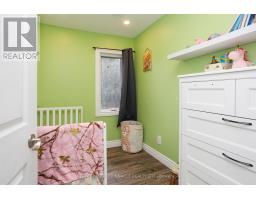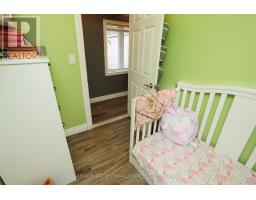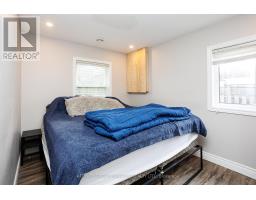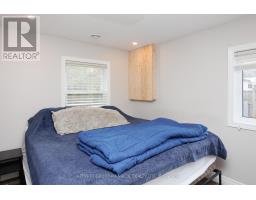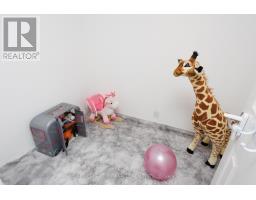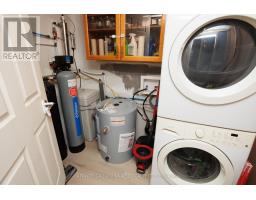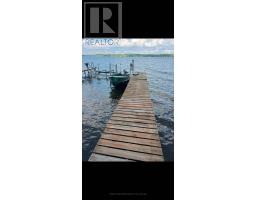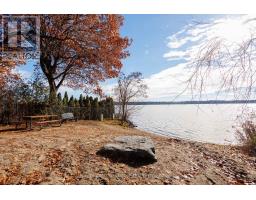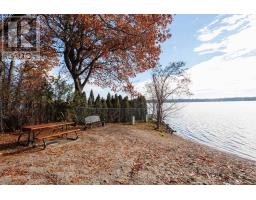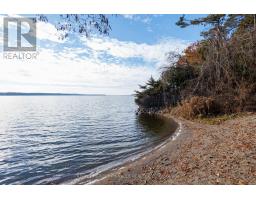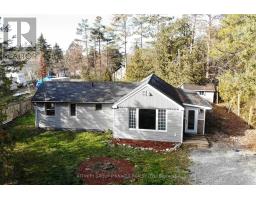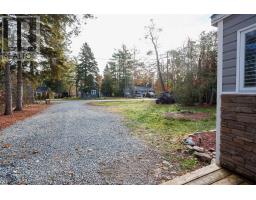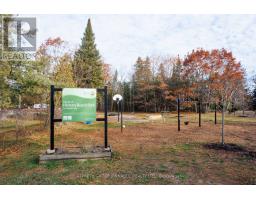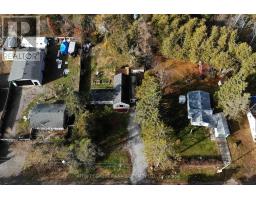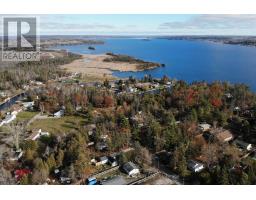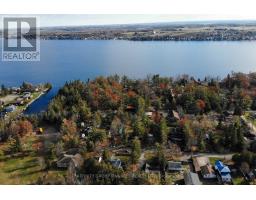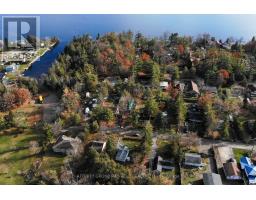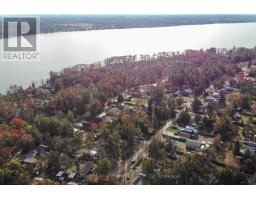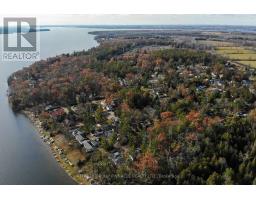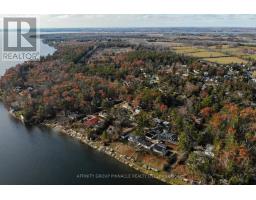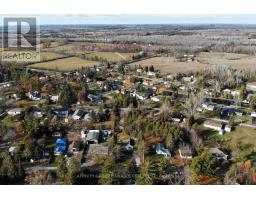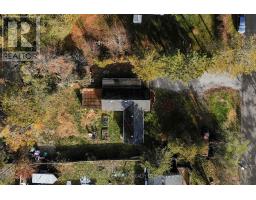2 Bedroom
1 Bathroom
700 - 1100 sqft
Bungalow
Central Air Conditioning
Forced Air
$384,900
Excellent opportunity for first time or recreational buyers!! This charming 4 season, 2 bedroom, 1 bathroom, with rough in for 2nd bathroom located in the friendly waterfront community of Hickory Beach. This property includes your own assigned dock with lift and space for a sea doo or small fishing boat through an ongoing rental agreement with the Hickory Beach Docking Association. You will enjoy swimming, fishing and boating on Sturgeon Lake and it is just a couple blocks away. Home offers many updates including, forced air propane furnace, central air, windows, kitchen and bathroom, flooring, spray foam insulation, and decking. Easy walk to public beach and located just a short drive from Sturgeon Point Golf Course, and located between Fenelon Falls and Bobcaygeon for easy access to great amenities. This is a great property to be used as a weekend getaway, or year round home for snow birds and buyers on a budget. (id:61423)
Property Details
|
MLS® Number
|
X12577702 |
|
Property Type
|
Single Family |
|
Community Name
|
Fenelon Falls |
|
Amenities Near By
|
Beach, Golf Nearby |
|
Equipment Type
|
Propane Tank |
|
Features
|
Cul-de-sac, Level Lot, Flat Site |
|
Parking Space Total
|
4 |
|
Rental Equipment Type
|
Propane Tank |
|
Structure
|
Deck |
Building
|
Bathroom Total
|
1 |
|
Bedrooms Above Ground
|
2 |
|
Bedrooms Total
|
2 |
|
Age
|
51 To 99 Years |
|
Appliances
|
Water Heater, Dishwasher, Dryer, Stove, Washer, Refrigerator |
|
Architectural Style
|
Bungalow |
|
Basement Type
|
None |
|
Construction Style Attachment
|
Detached |
|
Cooling Type
|
Central Air Conditioning |
|
Exterior Finish
|
Vinyl Siding, Wood |
|
Foundation Type
|
Wood/piers, Slab |
|
Heating Fuel
|
Propane |
|
Heating Type
|
Forced Air |
|
Stories Total
|
1 |
|
Size Interior
|
700 - 1100 Sqft |
|
Type
|
House |
|
Utility Water
|
Drilled Well |
Parking
Land
|
Acreage
|
No |
|
Fence Type
|
Fenced Yard |
|
Land Amenities
|
Beach, Golf Nearby |
|
Sewer
|
Septic System |
|
Size Depth
|
156 Ft ,4 In |
|
Size Frontage
|
73 Ft |
|
Size Irregular
|
73 X 156.4 Ft |
|
Size Total Text
|
73 X 156.4 Ft |
Rooms
| Level |
Type |
Length |
Width |
Dimensions |
|
Main Level |
Kitchen |
4.69 m |
3.63 m |
4.69 m x 3.63 m |
|
Main Level |
Living Room |
7.48 m |
3.63 m |
7.48 m x 3.63 m |
|
Main Level |
Utility Room |
2.19 m |
1.56 m |
2.19 m x 1.56 m |
|
Main Level |
Primary Bedroom |
3.5 m |
2.59 m |
3.5 m x 2.59 m |
|
Main Level |
Bedroom |
1.88 m |
2.65 m |
1.88 m x 2.65 m |
|
Main Level |
Bathroom |
2.41 m |
2.01 m |
2.41 m x 2.01 m |
|
Main Level |
Other |
7.11 m |
1.77 m |
7.11 m x 1.77 m |
Utilities
|
Cable
|
Installed |
|
Electricity
|
Installed |
https://www.realtor.ca/real-estate/29138017/43-parkhill-drive-kawartha-lakes-fenelon-falls-fenelon-falls
