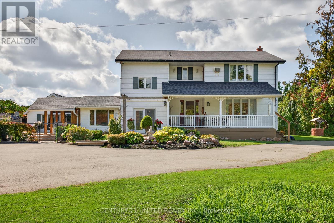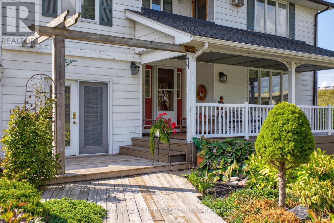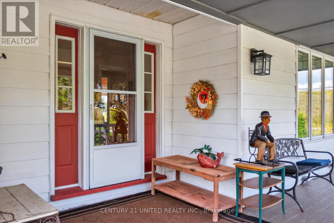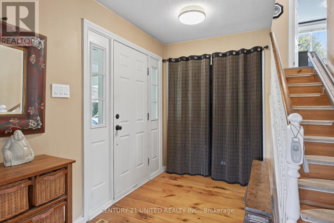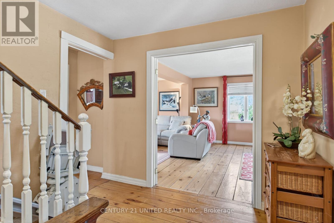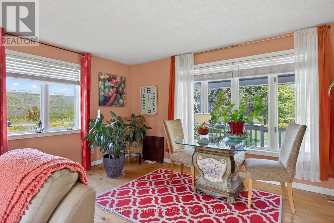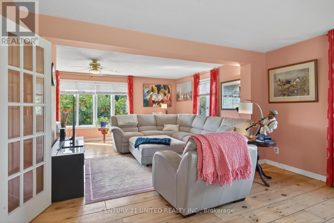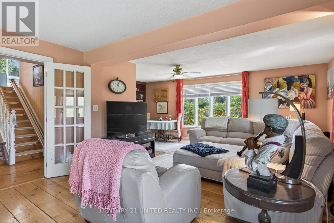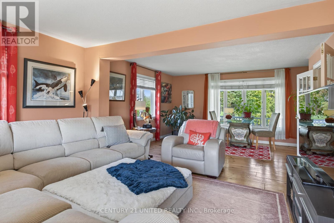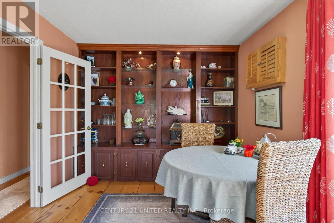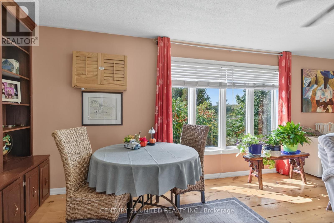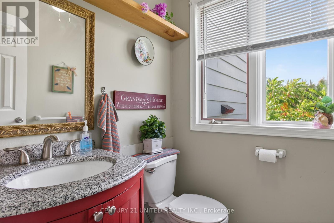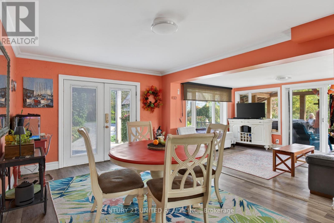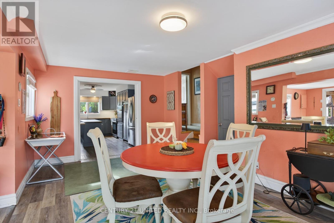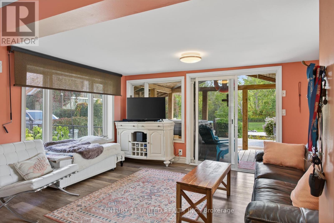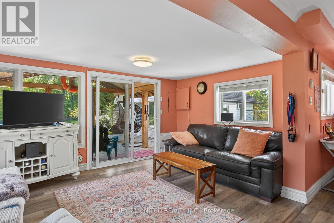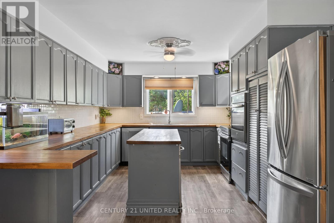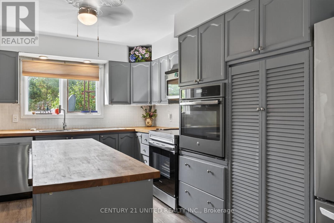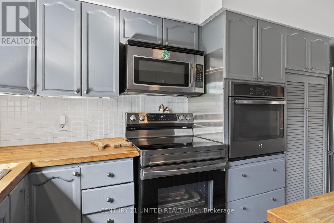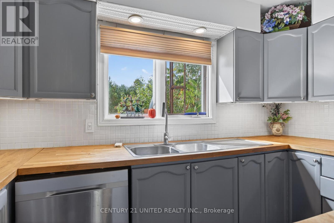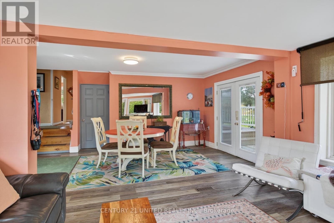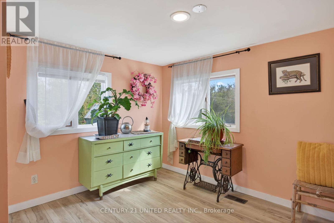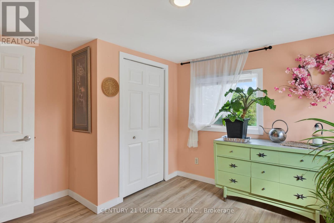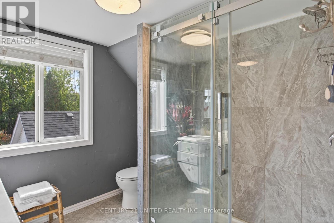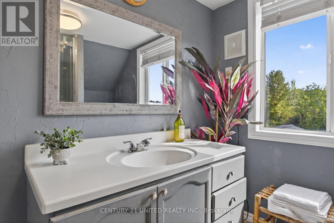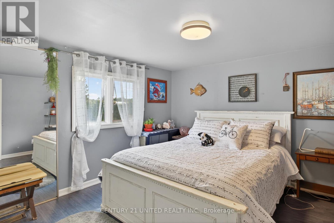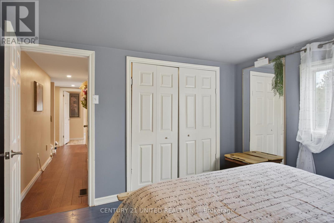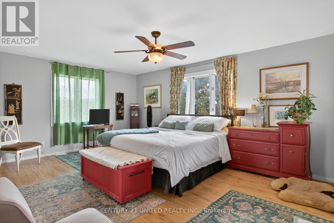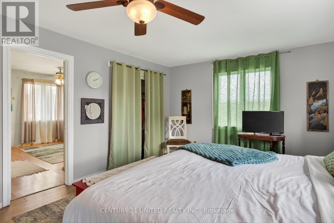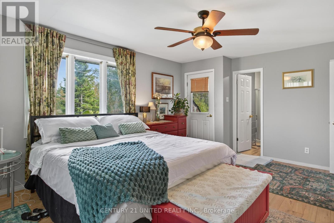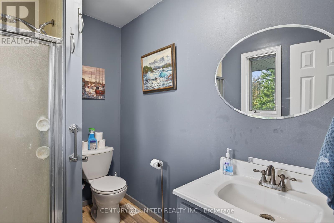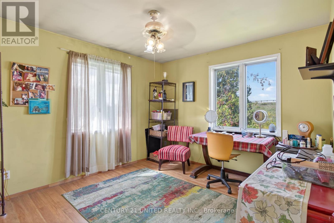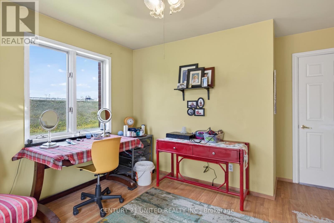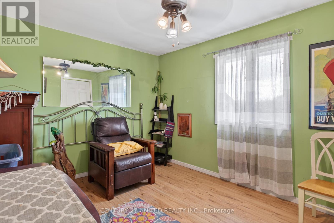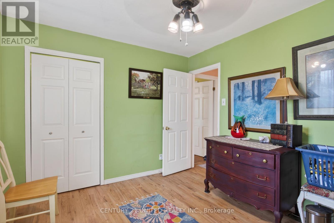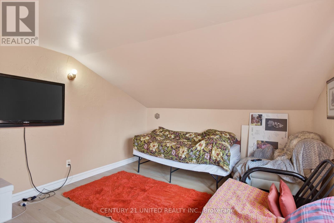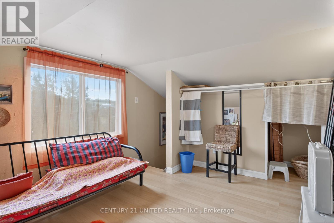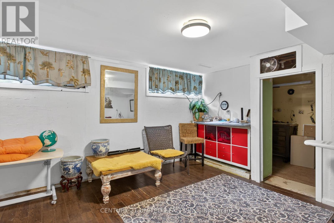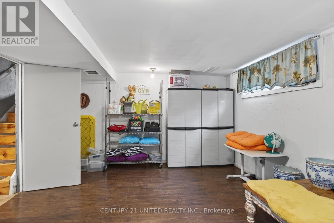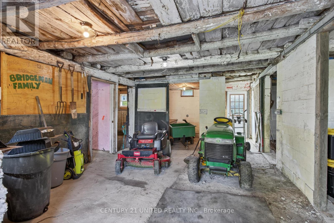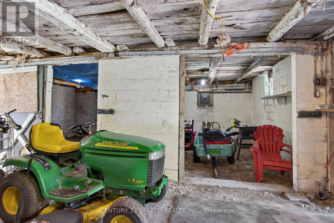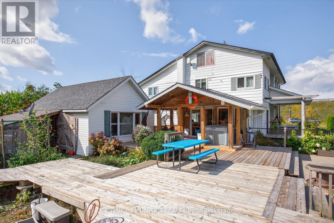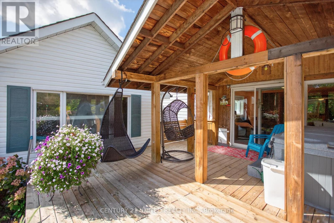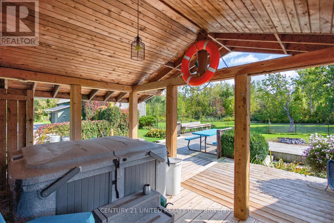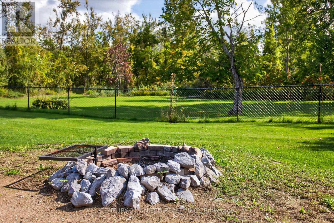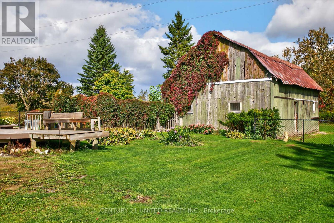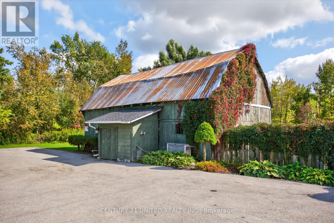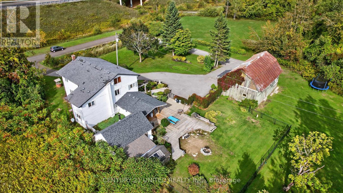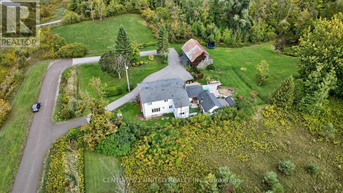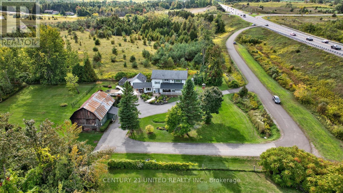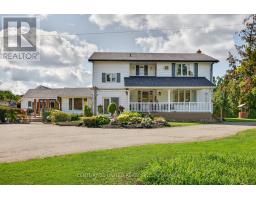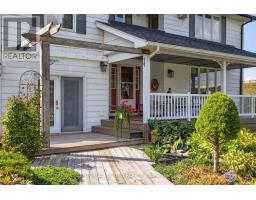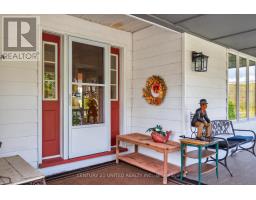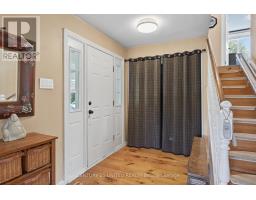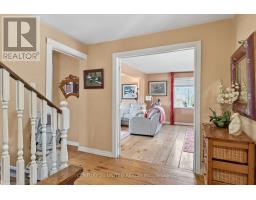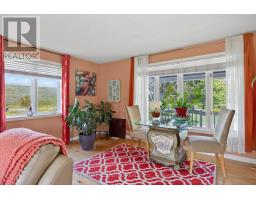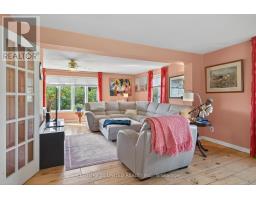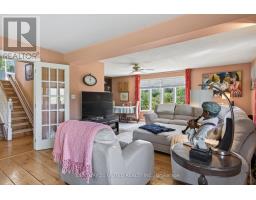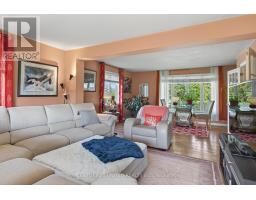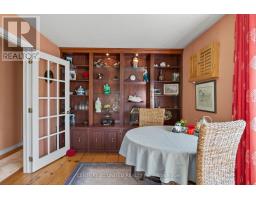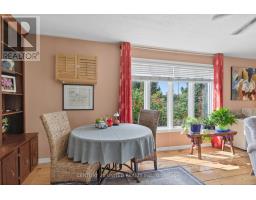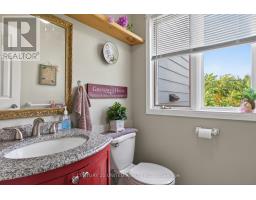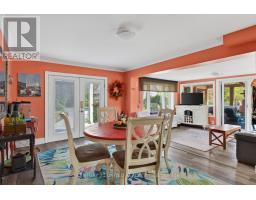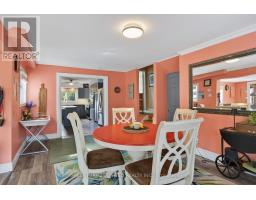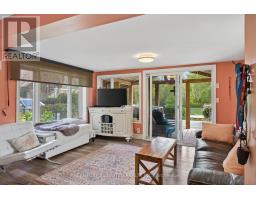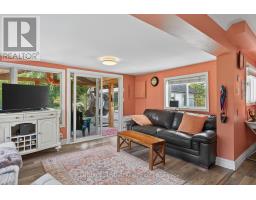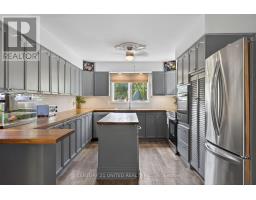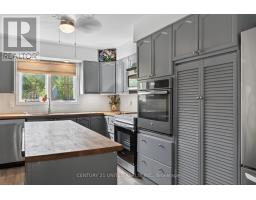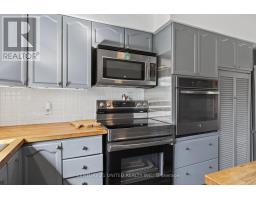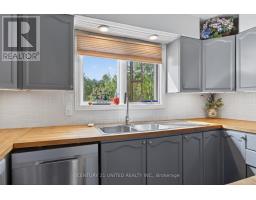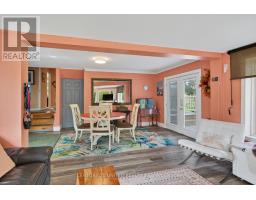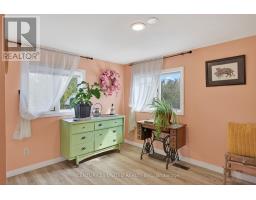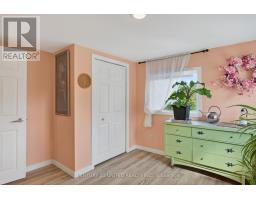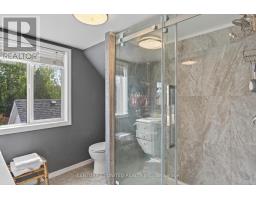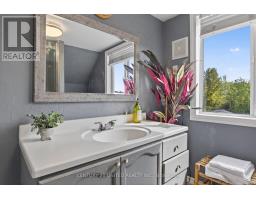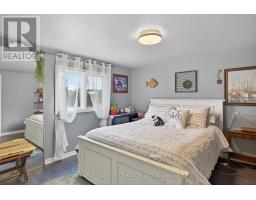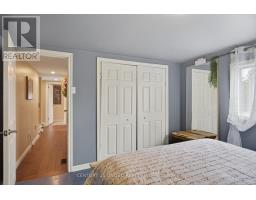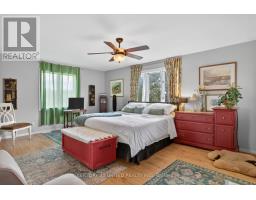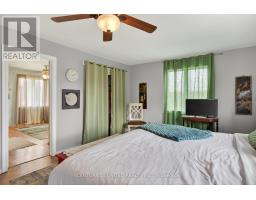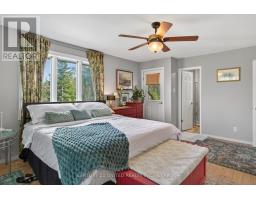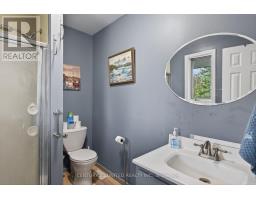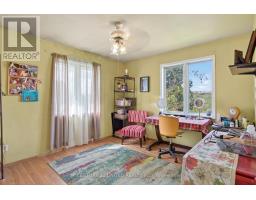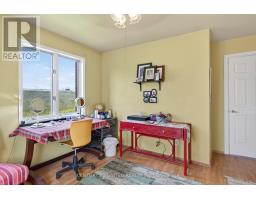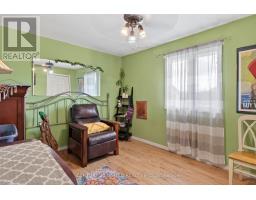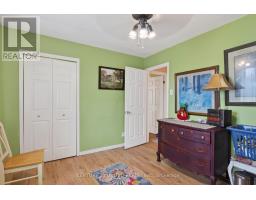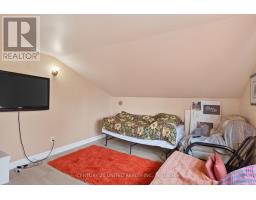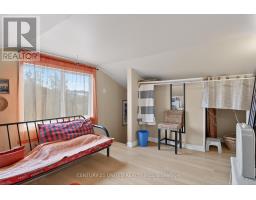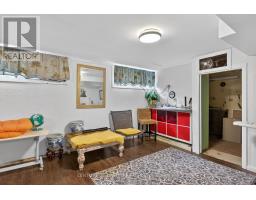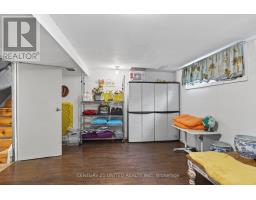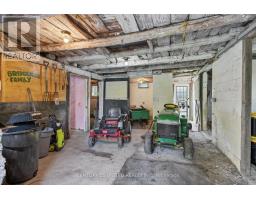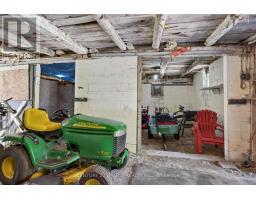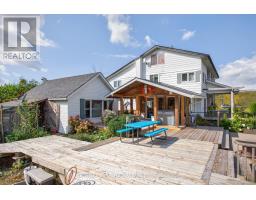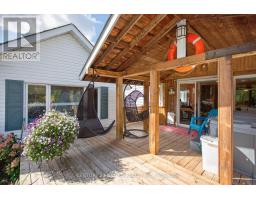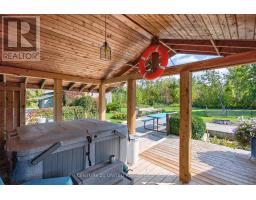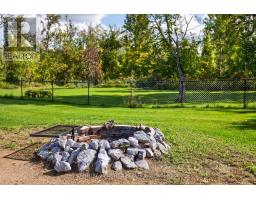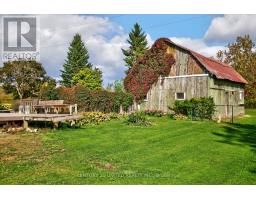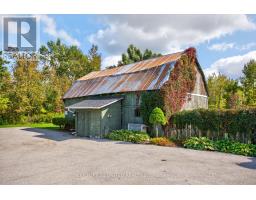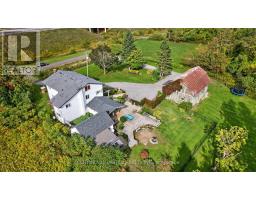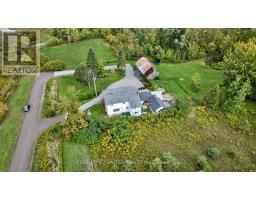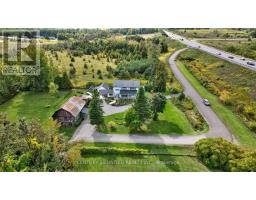6 Bedroom
4 Bathroom
2500 - 3000 sqft
Wall Unit
Forced Air
Acreage
$979,900
Lovely 17 acre hobby farm loads of country charm, FULLY PAVED DRIVEWAY WITH CIRCULAR TURN AROUND private your own barn and garage converted into a man cave with hydro and water, this property backs onto the Trans CANADA TRAIL, PLUS YOU HAVE YOUR OWN WALKING TRAIL ON THE PROPERTY, THE BARN HAS ITS OWN HYDRO AND WATER AND ROOM FOR 4 HOURSES AND HAS A TACK SHOP, BEAUTIFUL GROUNDS, THE HOME IS BRIGHT AND CHEERY. LOTS OF ROOM FOR A LARGE FAMILY. KITCHEN HAS 2 OVENS AND A TRASH COMPACTOR, LARGE CENTRE ISLAND, LOT OF WORKING SPACE, FAMILY ROOM WALKS OUT TO A COVERED DECK WITH A HOT TUB, COME HAVE A LOOK. YOU WON'T BE DISAPPOINTED. LOTS OF FEATURES. ONLY MINUTES TO PETERBOROUGH AND LINDSAY. EASY ACCESS TO TORONTO. (id:61423)
Property Details
|
MLS® Number
|
X12440546 |
|
Property Type
|
Single Family |
|
Community Name
|
Emily |
|
Amenities Near By
|
Beach, Golf Nearby |
|
Community Features
|
School Bus |
|
Equipment Type
|
Propane Tank, Water Heater |
|
Features
|
Wooded Area, Irregular Lot Size, Flat Site, Conservation/green Belt, Trash Compactor, Dry, Level, Sauna |
|
Parking Space Total
|
12 |
|
Rental Equipment Type
|
Propane Tank, Water Heater |
|
Structure
|
Deck, Paddocks/corralls, Barn, Barn, Barn |
Building
|
Bathroom Total
|
4 |
|
Bedrooms Above Ground
|
6 |
|
Bedrooms Total
|
6 |
|
Age
|
51 To 99 Years |
|
Appliances
|
Hot Tub, Oven - Built-in, Dishwasher, Dryer, Sauna, Stove, Washer, Refrigerator |
|
Basement Development
|
Partially Finished |
|
Basement Type
|
N/a (partially Finished) |
|
Construction Style Attachment
|
Detached |
|
Cooling Type
|
Wall Unit |
|
Exterior Finish
|
Aluminum Siding, Wood |
|
Foundation Type
|
Concrete |
|
Half Bath Total
|
1 |
|
Heating Fuel
|
Electric |
|
Heating Type
|
Forced Air |
|
Stories Total
|
3 |
|
Size Interior
|
2500 - 3000 Sqft |
|
Type
|
House |
|
Utility Water
|
Drilled Well |
Parking
Land
|
Access Type
|
Year-round Access, Highway Access |
|
Acreage
|
Yes |
|
Fence Type
|
Partially Fenced |
|
Land Amenities
|
Beach, Golf Nearby |
|
Sewer
|
Septic System |
|
Size Depth
|
928 Ft |
|
Size Frontage
|
779 Ft ,7 In |
|
Size Irregular
|
779.6 X 928 Ft |
|
Size Total Text
|
779.6 X 928 Ft|10 - 24.99 Acres |
|
Surface Water
|
Lake/pond |
|
Zoning Description
|
A1 |
Rooms
| Level |
Type |
Length |
Width |
Dimensions |
|
Second Level |
Primary Bedroom |
5.86 m |
4.03 m |
5.86 m x 4.03 m |
|
Second Level |
Bedroom 2 |
4.39 m |
4.1 m |
4.39 m x 4.1 m |
|
Second Level |
Bedroom 3 |
3.98 m |
3.07 m |
3.98 m x 3.07 m |
|
Second Level |
Bedroom 4 |
3.44 m |
3.45 m |
3.44 m x 3.45 m |
|
Second Level |
Bedroom 5 |
3.45 m |
3.42 m |
3.45 m x 3.42 m |
|
Third Level |
Loft |
4.32 m |
3.45 m |
4.32 m x 3.45 m |
|
Lower Level |
Recreational, Games Room |
3.87 m |
5.26 m |
3.87 m x 5.26 m |
|
Lower Level |
Other |
3.89 m |
3.45 m |
3.89 m x 3.45 m |
|
Lower Level |
Utility Room |
3.89 m |
2.03 m |
3.89 m x 2.03 m |
|
Main Level |
Kitchen |
3.45 m |
5.21 m |
3.45 m x 5.21 m |
|
Main Level |
Dining Room |
3.94 m |
5.91 m |
3.94 m x 5.91 m |
|
Main Level |
Family Room |
2.94 m |
4.16 m |
2.94 m x 4.16 m |
|
Main Level |
Living Room |
6.71 m |
4.14 m |
6.71 m x 4.14 m |
|
Main Level |
Eating Area |
5.3 m |
4.08 m |
5.3 m x 4.08 m |
Utilities
|
Cable
|
Available |
|
Electricity
|
Installed |
|
Wireless
|
Available |
|
Electricity Connected
|
Connected |
https://www.realtor.ca/real-estate/28941983/4322-hwy-7-kawartha-lakes-emily-emily
