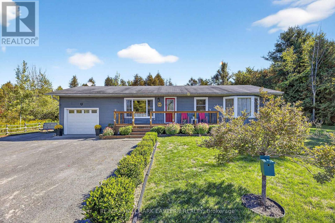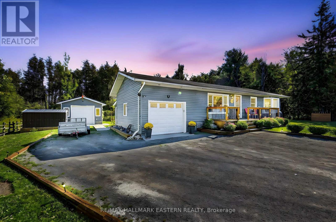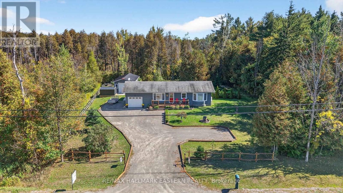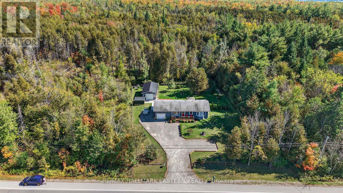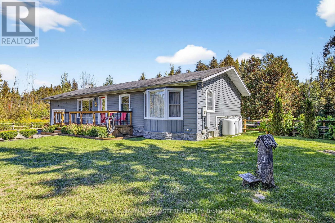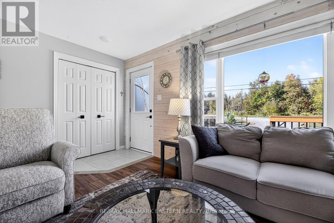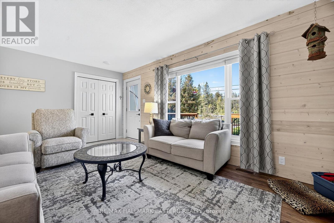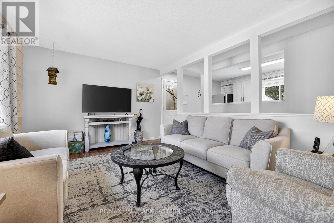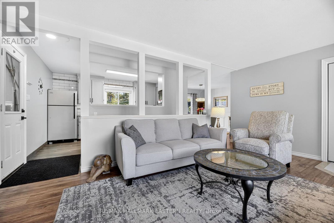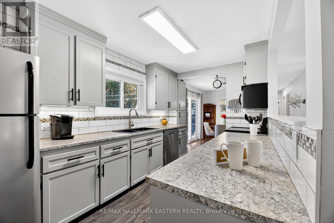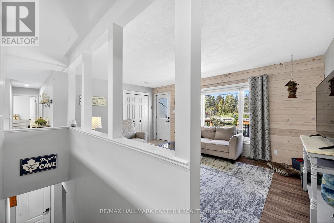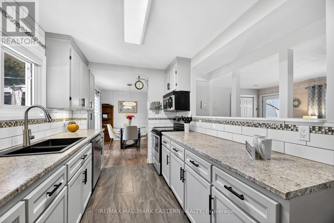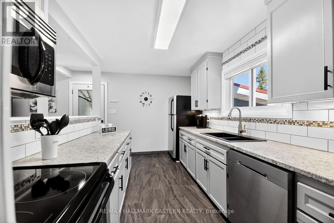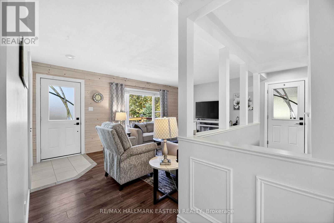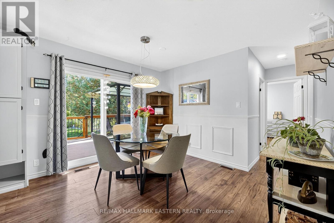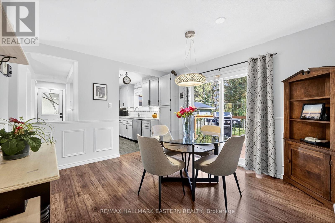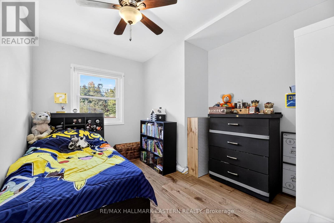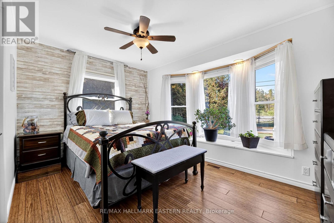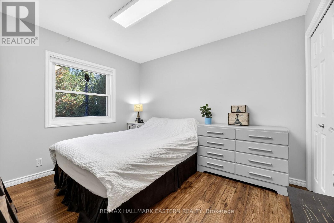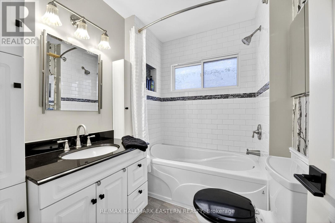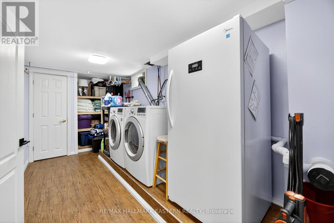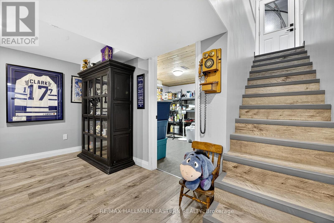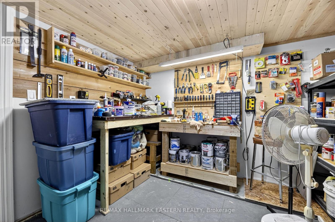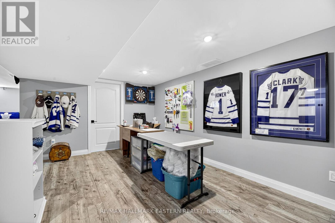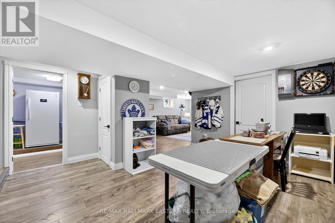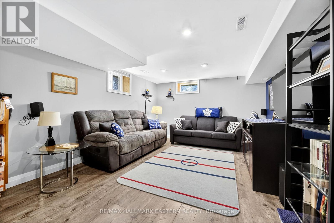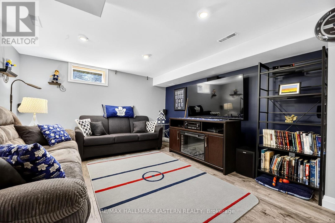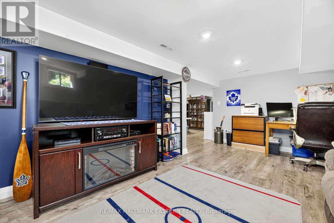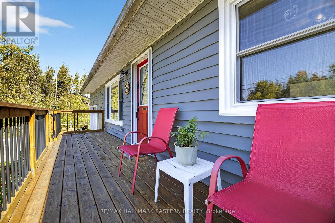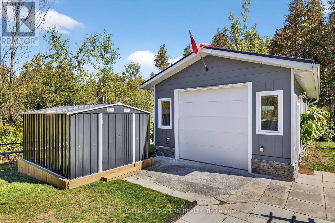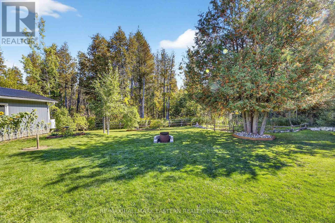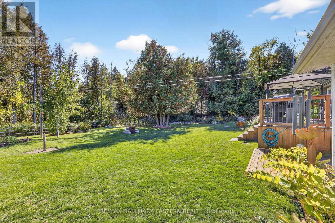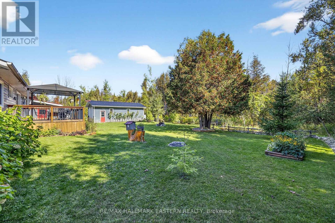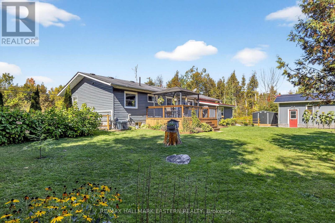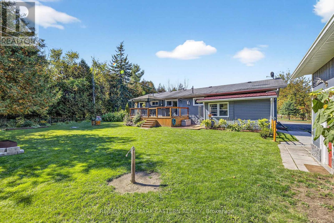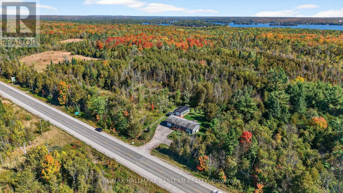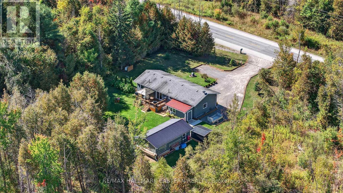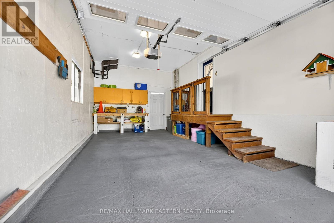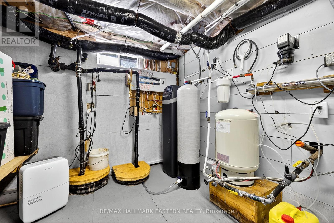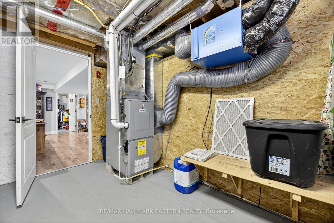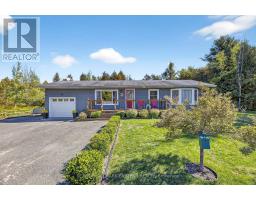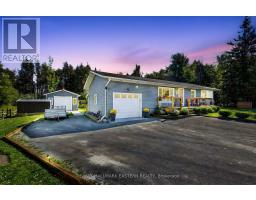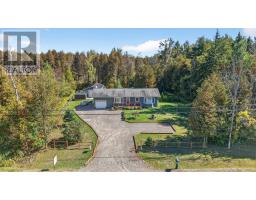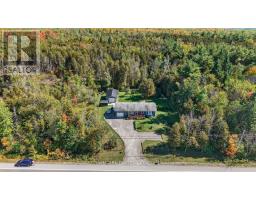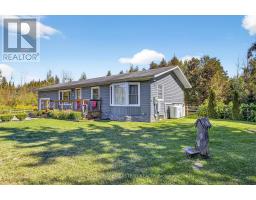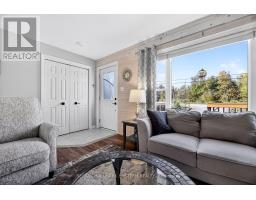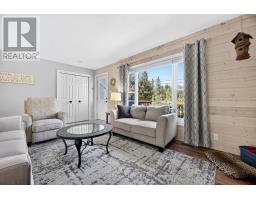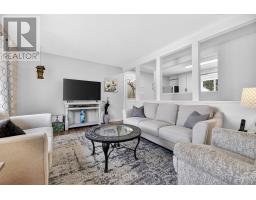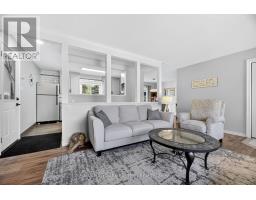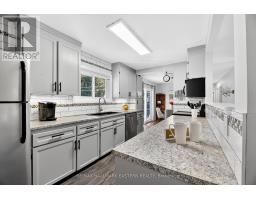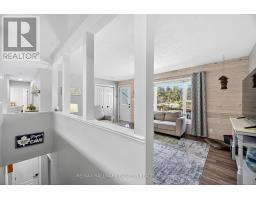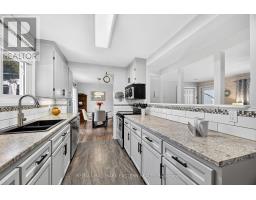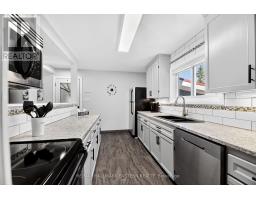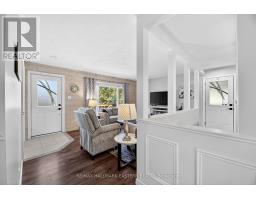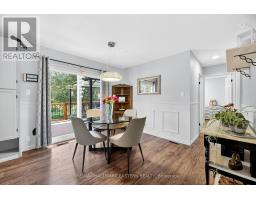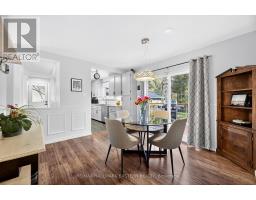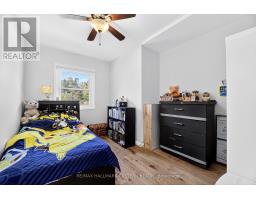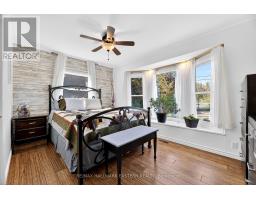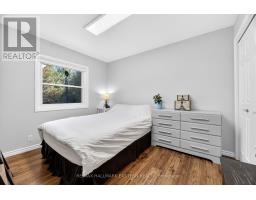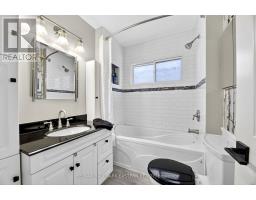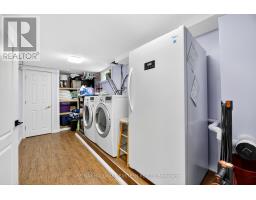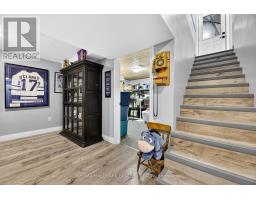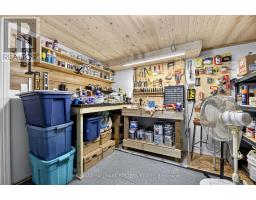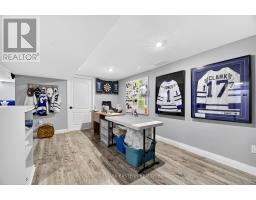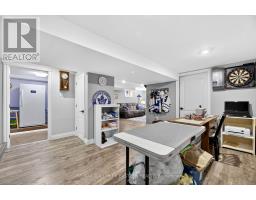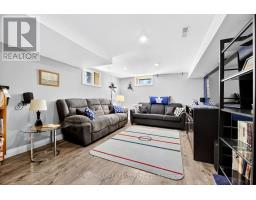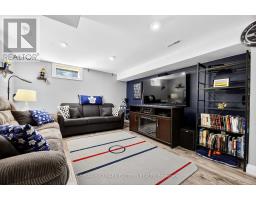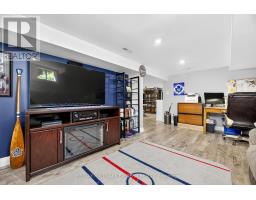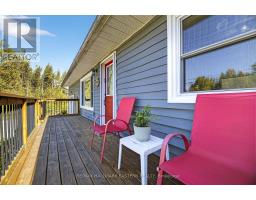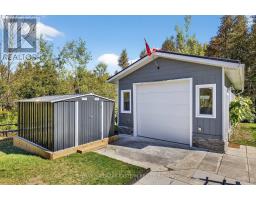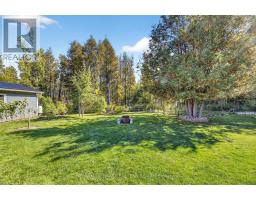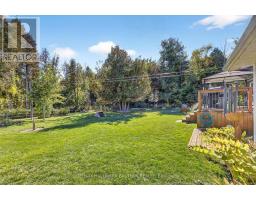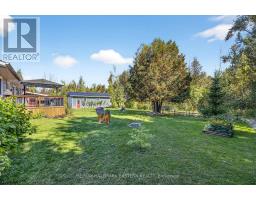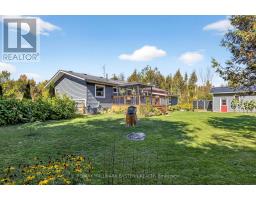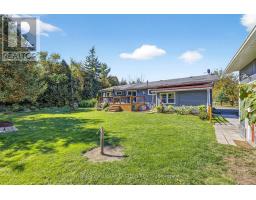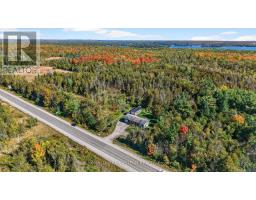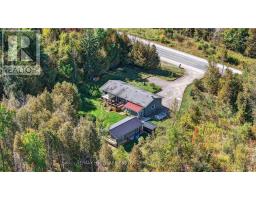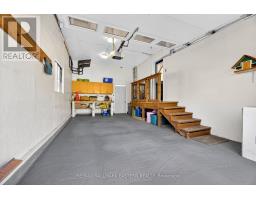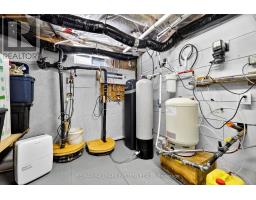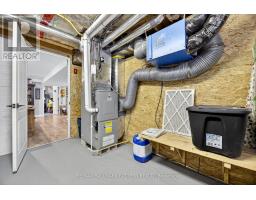3 Bedroom
1 Bathroom
700 - 1100 sqft
Bungalow
Central Air Conditioning, Air Exchanger
Forced Air
$499,000
Welcome to this charming 3-bedroom bungalow, a home that truly combines comfort, function, and lifestyle. Step inside to find a bright living room that flows seamlessly into the dining area, where patio doors open to a spacious deck perfect for entertaining or enjoying a quiet evening overlooking the yard. The finished basement adds plenty of extra living space, complete with a large rec room that doubles as the perfect man cave, games room, or family retreat. For the hobbyist or tradesperson, you'll love the fully insulated workshop measuring approximately 16 x 33 feet, with a 9-foot door and10-foot ceiling height ideal for projects, storage, or even small business needs. Outdoors, the property shines with beautiful landscaping, a private pond, and a fire pit area designed for gatherings with friends and family. Plus, with a 20-kilowatt generator, you'll always have peace of mind during unexpected power outages. This move-in ready home offers the perfect blend of relaxation and practicality whether you're hosting, working on projects, or simply enjoying the natural setting, it has something for everyone. (id:61423)
Property Details
|
MLS® Number
|
X12440004 |
|
Property Type
|
Single Family |
|
Community Name
|
Selwyn |
|
Equipment Type
|
Propane Tank |
|
Features
|
Flat Site, Sump Pump |
|
Parking Space Total
|
8 |
|
Rental Equipment Type
|
Propane Tank |
Building
|
Bathroom Total
|
1 |
|
Bedrooms Above Ground
|
3 |
|
Bedrooms Total
|
3 |
|
Appliances
|
Garage Door Opener Remote(s), Water Heater, Blinds, Dishwasher, Dryer, Stove, Washer, Refrigerator |
|
Architectural Style
|
Bungalow |
|
Basement Development
|
Finished |
|
Basement Type
|
Full (finished) |
|
Construction Style Attachment
|
Detached |
|
Cooling Type
|
Central Air Conditioning, Air Exchanger |
|
Exterior Finish
|
Vinyl Siding |
|
Foundation Type
|
Block |
|
Heating Fuel
|
Propane |
|
Heating Type
|
Forced Air |
|
Stories Total
|
1 |
|
Size Interior
|
700 - 1100 Sqft |
|
Type
|
House |
|
Utility Power
|
Generator |
|
Utility Water
|
Drilled Well |
Parking
Land
|
Acreage
|
No |
|
Sewer
|
Septic System |
|
Size Depth
|
155 Ft |
|
Size Frontage
|
125 Ft |
|
Size Irregular
|
125 X 155 Ft |
|
Size Total Text
|
125 X 155 Ft |
Rooms
| Level |
Type |
Length |
Width |
Dimensions |
|
Lower Level |
Utility Room |
3.93 m |
2.74 m |
3.93 m x 2.74 m |
|
Lower Level |
Laundry Room |
5.18 m |
2.22 m |
5.18 m x 2.22 m |
|
Lower Level |
Recreational, Games Room |
3.1 m |
4.87 m |
3.1 m x 4.87 m |
|
Lower Level |
Recreational, Games Room |
5.79 m |
3.62 m |
5.79 m x 3.62 m |
|
Lower Level |
Other |
3.23 m |
3.23 m |
3.23 m x 3.23 m |
|
Main Level |
Kitchen |
2.43 m |
3.96 m |
2.43 m x 3.96 m |
|
Main Level |
Living Room |
5.36 m |
3.47 m |
5.36 m x 3.47 m |
|
Main Level |
Dining Room |
3.53 m |
3.41 m |
3.53 m x 3.41 m |
|
Main Level |
Primary Bedroom |
4.14 m |
2.74 m |
4.14 m x 2.74 m |
|
Main Level |
Bedroom 2 |
3.41 m |
2.92 m |
3.41 m x 2.92 m |
|
Main Level |
Bedroom 3 |
3.62 m |
2.86 m |
3.62 m x 2.86 m |
Utilities
|
Cable
|
Installed |
|
Electricity
|
Installed |
https://www.realtor.ca/real-estate/28940964/4379-highway-28-selwyn-selwyn
