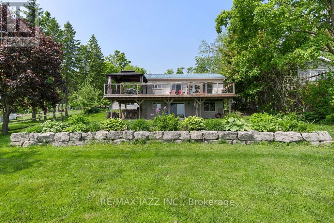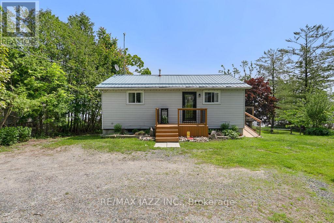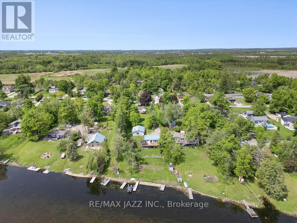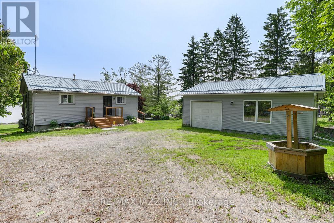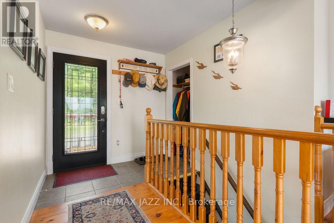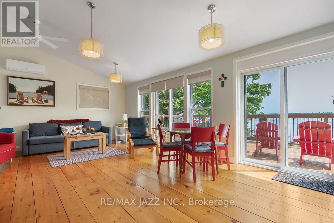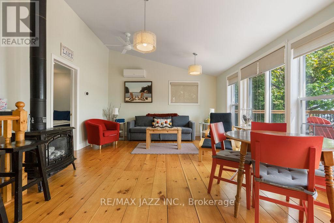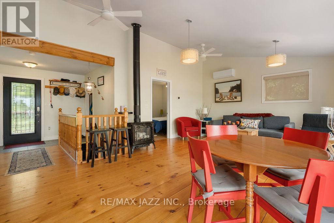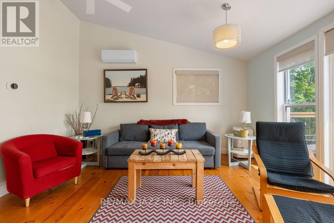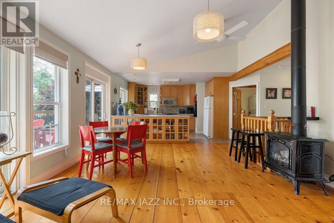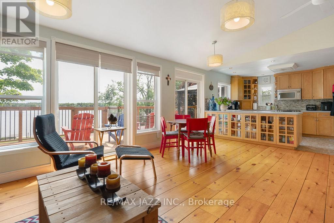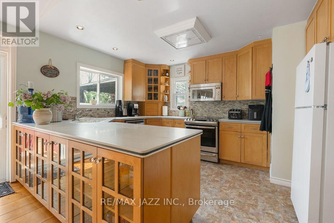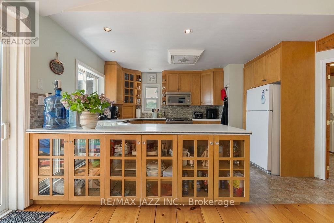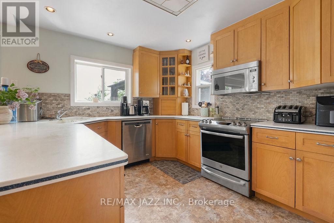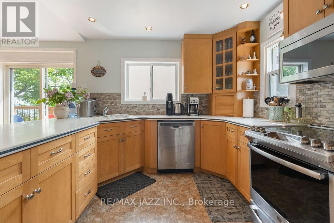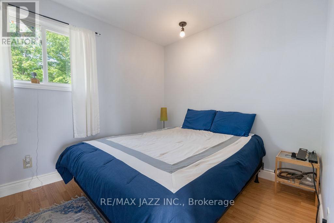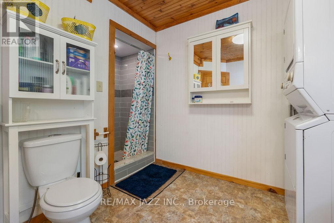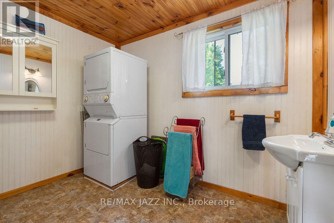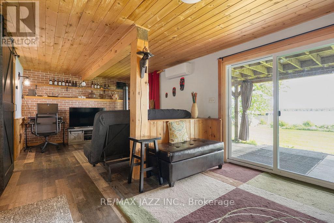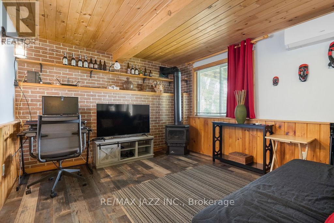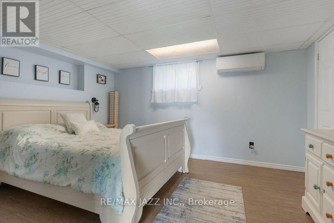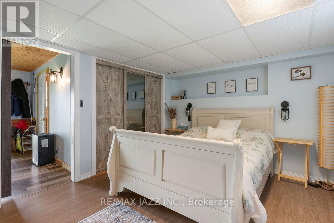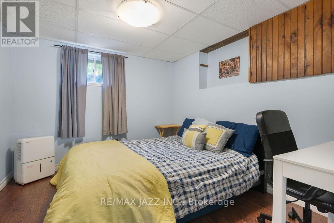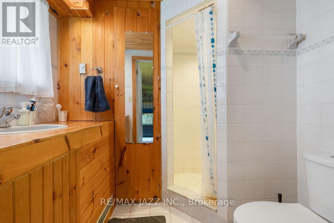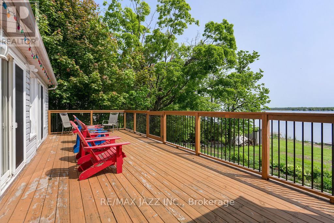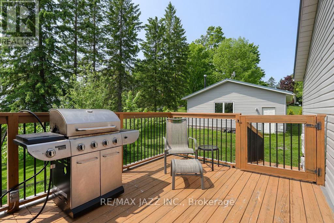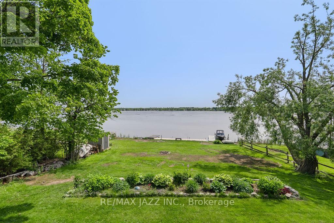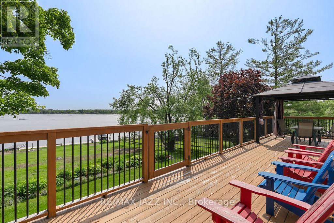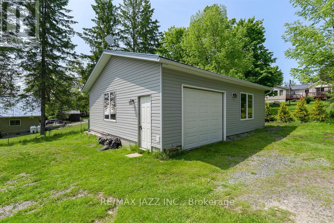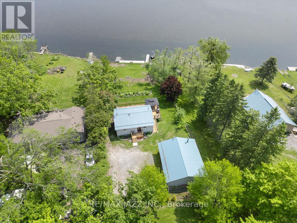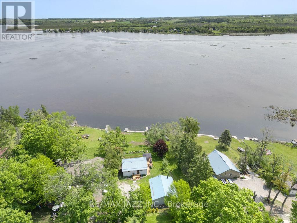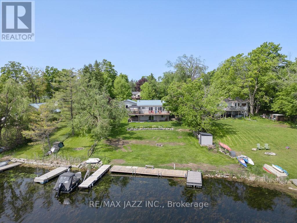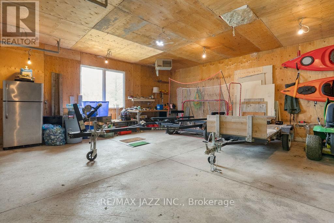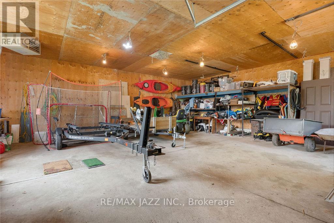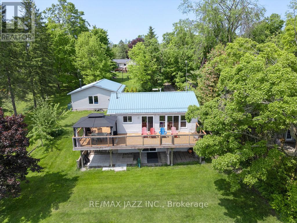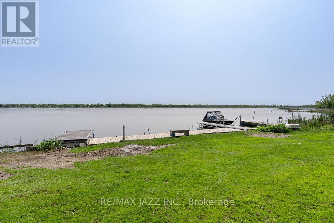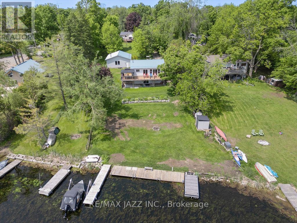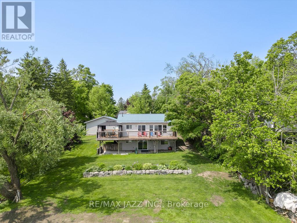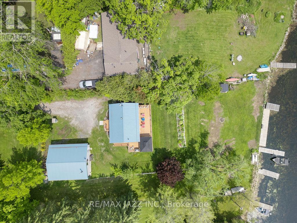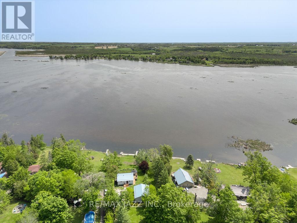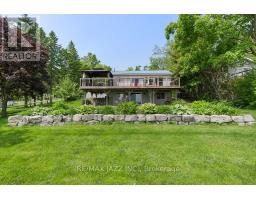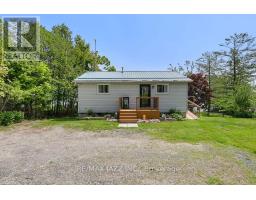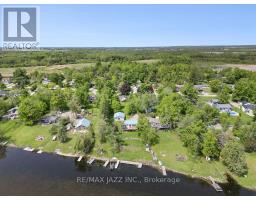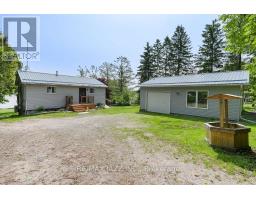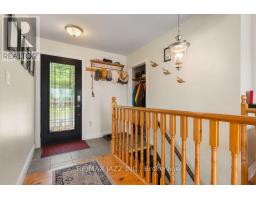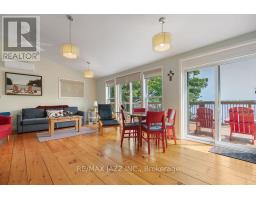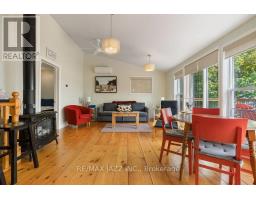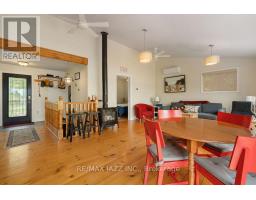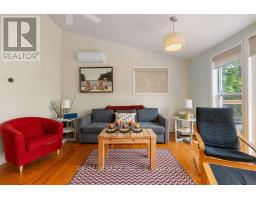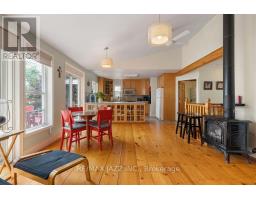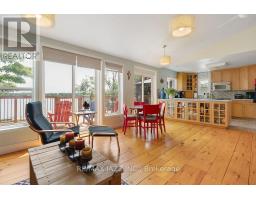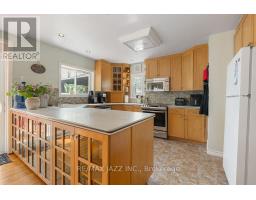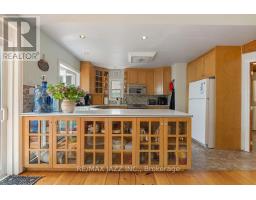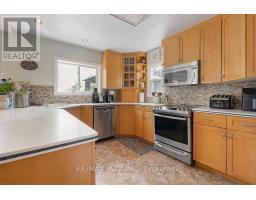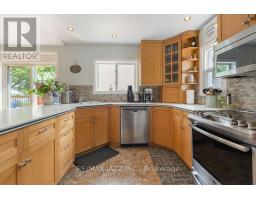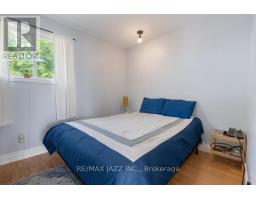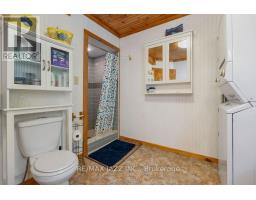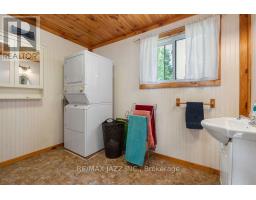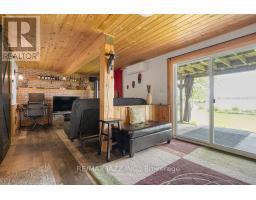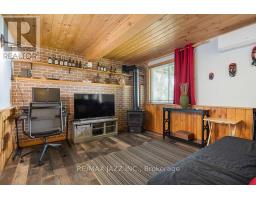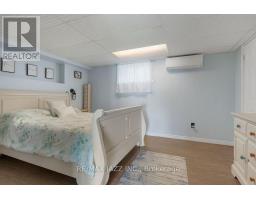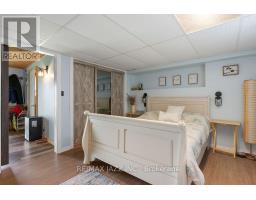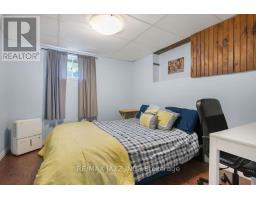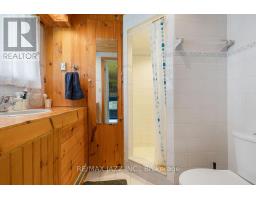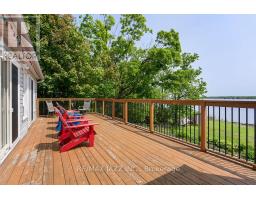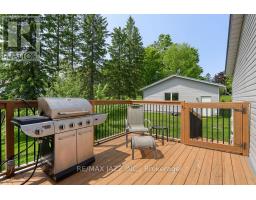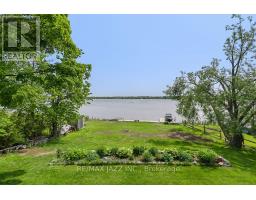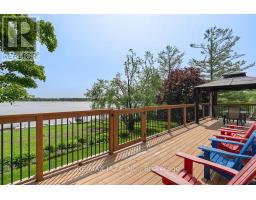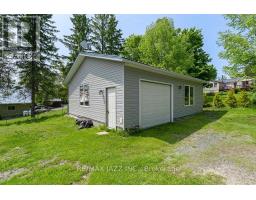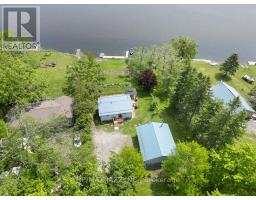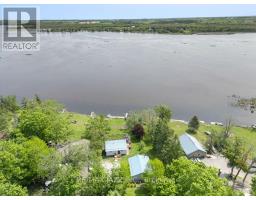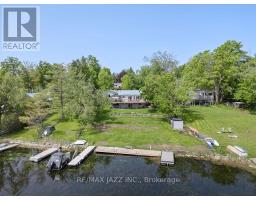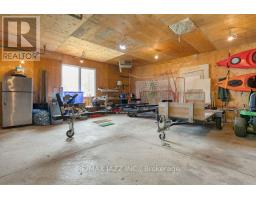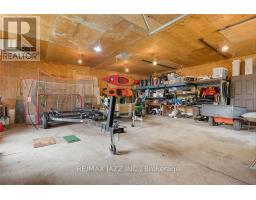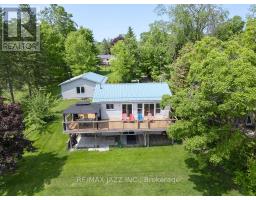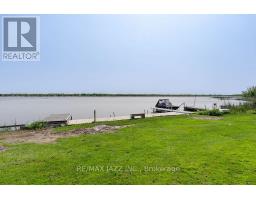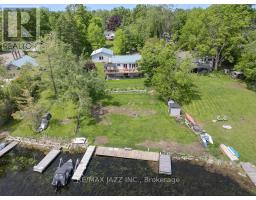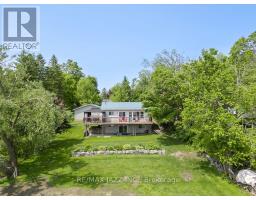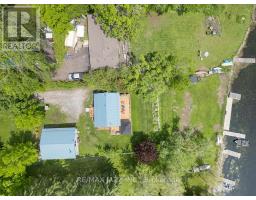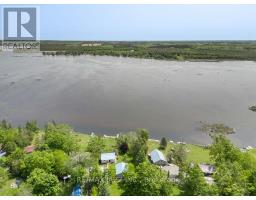3 Bedroom
2 Bathroom
700 - 1100 sqft
Raised Bungalow
Fireplace
Central Air Conditioning
Heat Pump
Waterfront
$699,000
Easy maintenance, waterfront home on Sturgeon Lake, which is known for reliable depths for larger boats and access to connecting lakes .. This home is literally minutes from the town of Lindsay, off Angeline St. North. Vinyl-sided, metal-roofed home with a wheelchair accessibility ramp up to the deck overlooking the lake. Triple-sized, detached garage/workshop, heated and insulated with room for a workbench, motor boat storage on a trailer, car storage, lawn tractors, and general storage racks. Bright open concept home with the living/dining/kitchen areas all overlooking the lake with a walkout to the deck and Gazebo. Perfect layout for entertaining! See Feature Sheet attached for list of improvements made in the last 5 years and included in the purchase price. Lot is level on the roadside, with a gentle slope toward the lake, allowing for a walkout basement. Professional landscaping allows for a gentle, terraced slope down to the lake, where there is a new utility shed, 3 dock sections, a hydro plug, and a marine track to lift and secure your motor boat. (id:61423)
Property Details
|
MLS® Number
|
X12298592 |
|
Property Type
|
Single Family |
|
Community Name
|
Fenelon |
|
Amenities Near By
|
Golf Nearby, Hospital, Place Of Worship |
|
Communication Type
|
Internet Access |
|
Community Features
|
Fishing, School Bus |
|
Equipment Type
|
Propane Tank |
|
Features
|
Irregular Lot Size, Waterway, Wheelchair Access, Level, Carpet Free, Gazebo |
|
Parking Space Total
|
9 |
|
Rental Equipment Type
|
Propane Tank |
|
Structure
|
Deck, Patio(s), Shed, Workshop, Dock |
|
View Type
|
Lake View, Direct Water View, Unobstructed Water View |
|
Water Front Name
|
Sturgeon Lake |
|
Water Front Type
|
Waterfront |
Building
|
Bathroom Total
|
2 |
|
Bedrooms Above Ground
|
3 |
|
Bedrooms Total
|
3 |
|
Amenities
|
Canopy, Fireplace(s), Separate Heating Controls |
|
Appliances
|
Water Heater, Water Purifier, Water Softener, Dishwasher, Dryer, Microwave, Stove, Washer, Water Treatment, Refrigerator |
|
Architectural Style
|
Raised Bungalow |
|
Basement Development
|
Finished |
|
Basement Features
|
Separate Entrance, Walk Out |
|
Basement Type
|
N/a (finished) |
|
Construction Style Attachment
|
Detached |
|
Cooling Type
|
Central Air Conditioning |
|
Exterior Finish
|
Vinyl Siding |
|
Fire Protection
|
Smoke Detectors, Monitored Alarm |
|
Fireplace Present
|
Yes |
|
Fireplace Total
|
2 |
|
Fireplace Type
|
Free Standing Metal |
|
Foundation Type
|
Block |
|
Heating Fuel
|
Electric |
|
Heating Type
|
Heat Pump |
|
Stories Total
|
1 |
|
Size Interior
|
700 - 1100 Sqft |
|
Type
|
House |
|
Utility Water
|
Dug Well |
Parking
Land
|
Access Type
|
Public Road, Year-round Access, Private Docking |
|
Acreage
|
No |
|
Land Amenities
|
Golf Nearby, Hospital, Place Of Worship |
|
Sewer
|
Septic System |
|
Size Frontage
|
85 Ft |
|
Size Irregular
|
85 Ft ; 'l' Shaped Lot With 85 Ft Waterfrontage |
|
Size Total Text
|
85 Ft ; 'l' Shaped Lot With 85 Ft Waterfrontage |
|
Zoning Description
|
Rural |
Rooms
| Level |
Type |
Length |
Width |
Dimensions |
|
Lower Level |
Family Room |
6.71 m |
3.63 m |
6.71 m x 3.63 m |
|
Lower Level |
Primary Bedroom |
4.12 m |
3.32 m |
4.12 m x 3.32 m |
|
Lower Level |
Bedroom |
3.32 m |
3.1 m |
3.32 m x 3.1 m |
|
Lower Level |
Foyer |
3.05 m |
2.44 m |
3.05 m x 2.44 m |
|
Main Level |
Living Room |
4.36 m |
3.66 m |
4.36 m x 3.66 m |
|
Main Level |
Kitchen |
3.66 m |
2.65 m |
3.66 m x 2.65 m |
|
Main Level |
Bedroom |
3.2 m |
2.68 m |
3.2 m x 2.68 m |
|
Main Level |
Bathroom |
2.77 m |
2.62 m |
2.77 m x 2.62 m |
|
Main Level |
Foyer |
3.35 m |
2.32 m |
3.35 m x 2.32 m |
|
Main Level |
Dining Room |
3.78 m |
2.84 m |
3.78 m x 2.84 m |
Utilities
|
Cable
|
Available |
|
Electricity
|
Installed |
|
Wireless
|
Available |
|
Electricity Connected
|
Connected |
https://www.realtor.ca/real-estate/28634663/44-butternut-drive-kawartha-lakes-fenelon-fenelon
