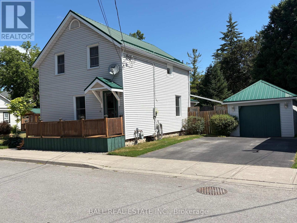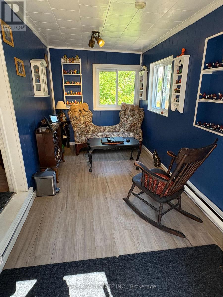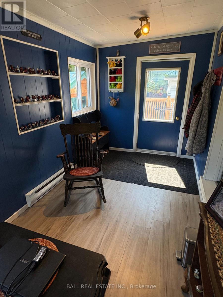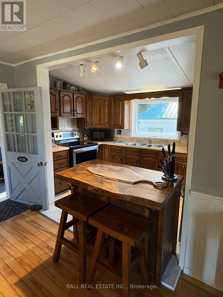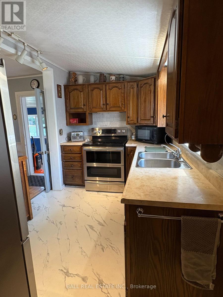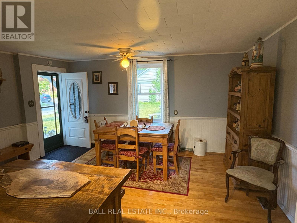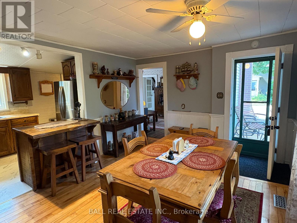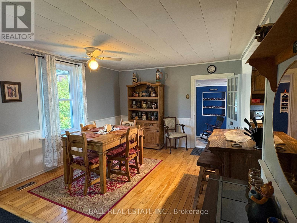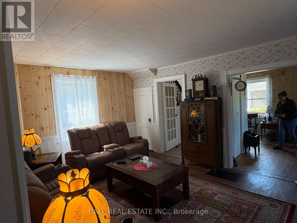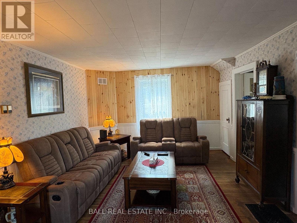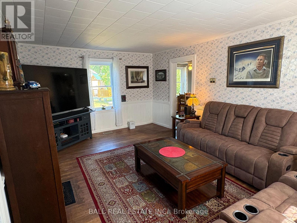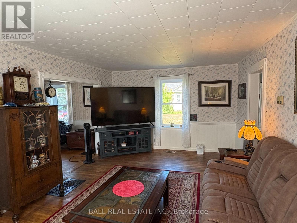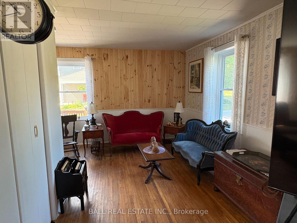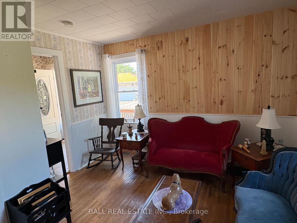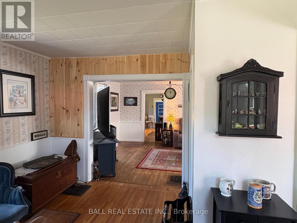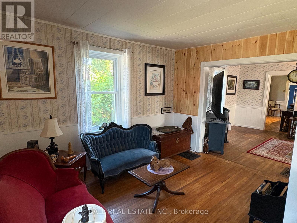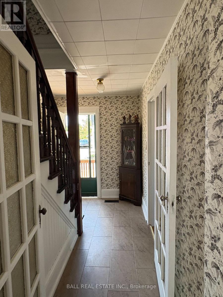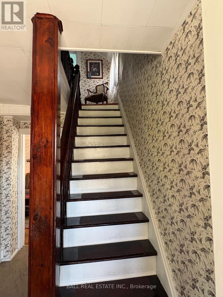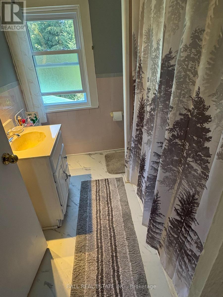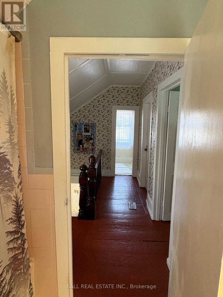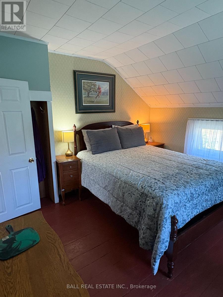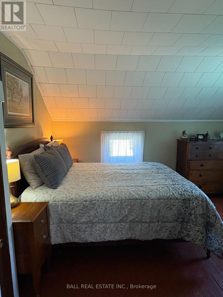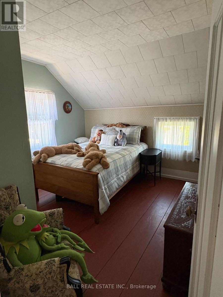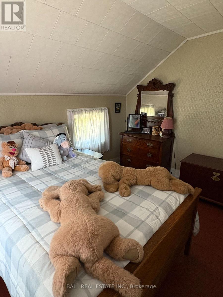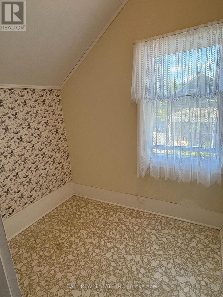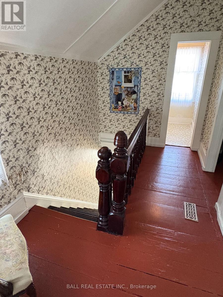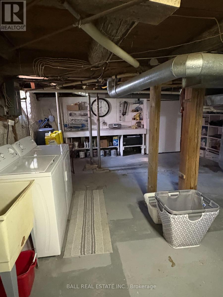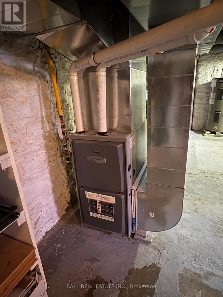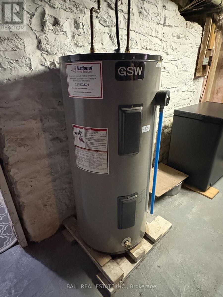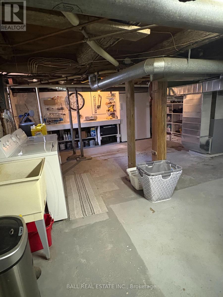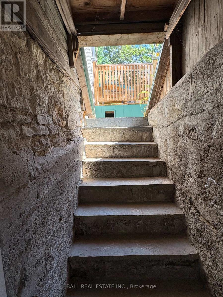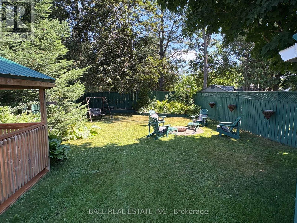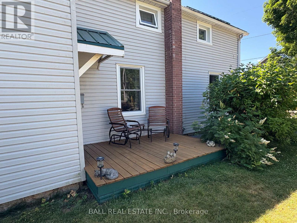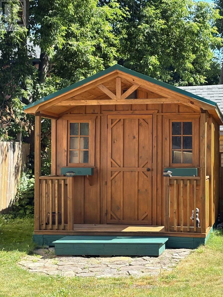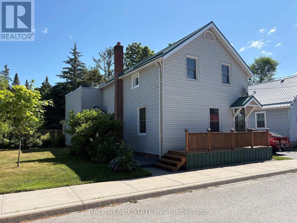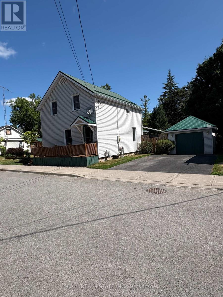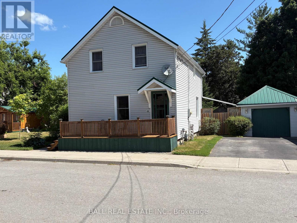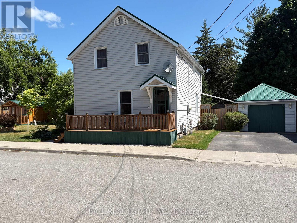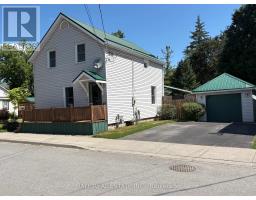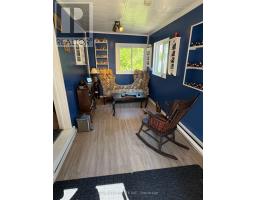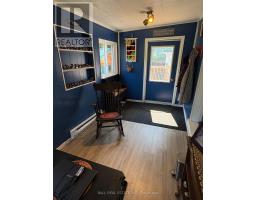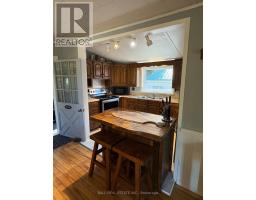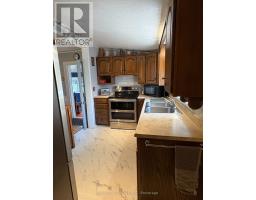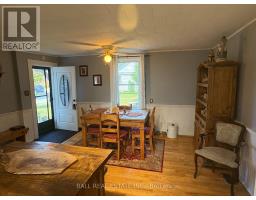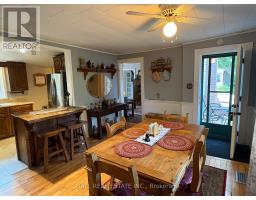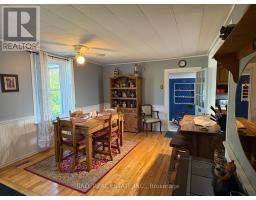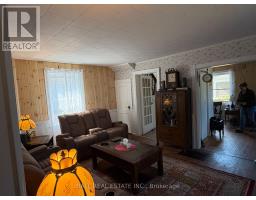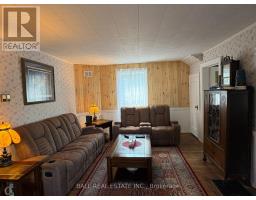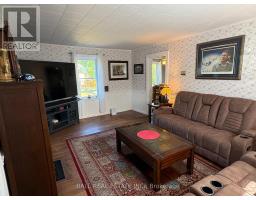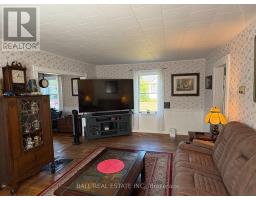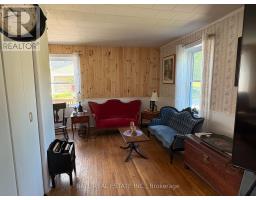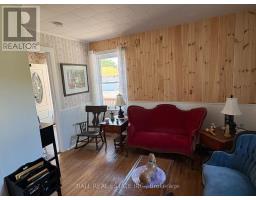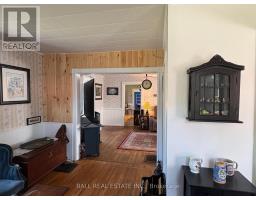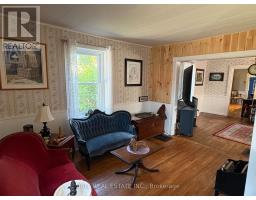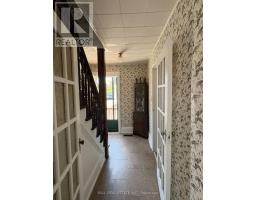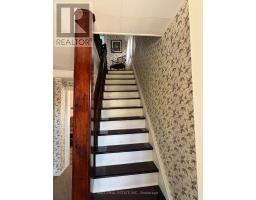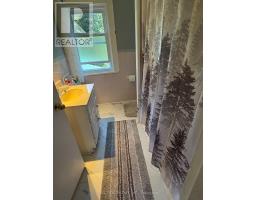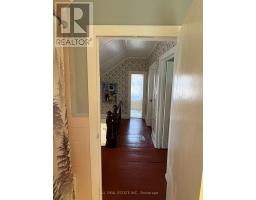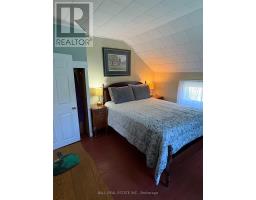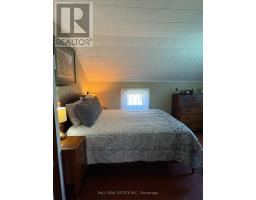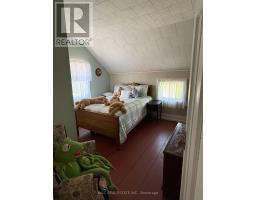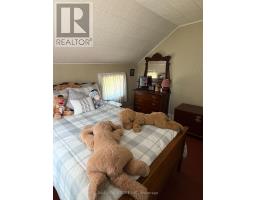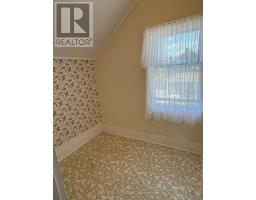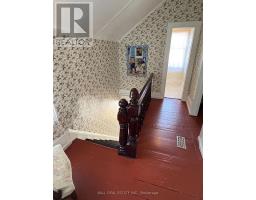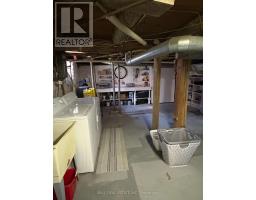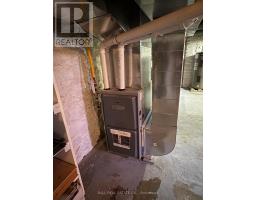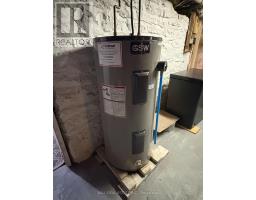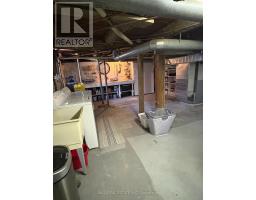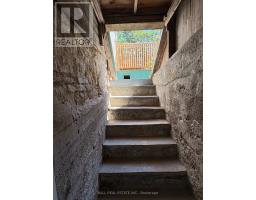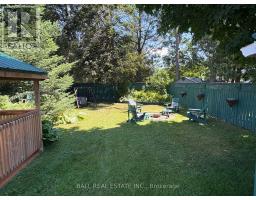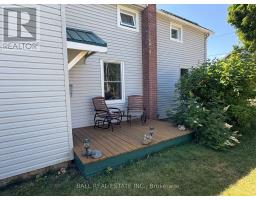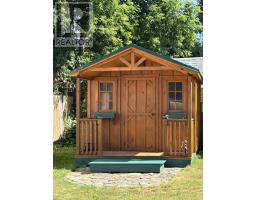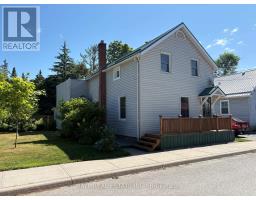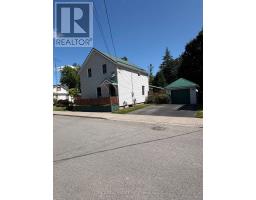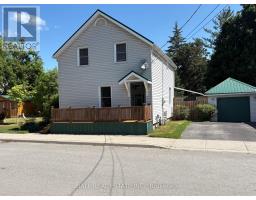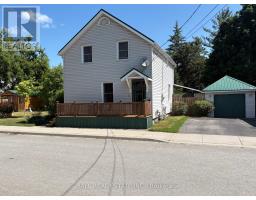3 Bedroom
1 Bathroom
1100 - 1500 sqft
Forced Air
$465,000
Perfect starter home. This century home shows pride of ownership. Good size kitchen and dining room, large living room and a parlor room that was a main floor bedroom (which could easily be turned back), hardwood floors, a sitting room at the rear that leads to a private backyard oasis.Upstairs has a four piece bath, two good size bedrooms and a small one perfect for a nursery or even an office. A detached single car garage with paved double driveway, a private area with hot tub and back yard and a large side yard with a garden shed. This property has the possibility of a severance. Walking distance for groceries, schools, shopping and 20 mins to Peterborough and 90 minutes to the GTA. (id:61423)
Property Details
|
MLS® Number
|
X12263495 |
|
Property Type
|
Single Family |
|
Community Name
|
Norwood |
|
Equipment Type
|
Water Heater, Water Softener |
|
Features
|
Level Lot, Flat Site |
|
Parking Space Total
|
3 |
|
Rental Equipment Type
|
Water Heater, Water Softener |
Building
|
Bathroom Total
|
1 |
|
Bedrooms Above Ground
|
3 |
|
Bedrooms Total
|
3 |
|
Age
|
100+ Years |
|
Appliances
|
Water Heater, Water Softener, Dryer, Stove, Washer, Refrigerator |
|
Basement Development
|
Unfinished |
|
Basement Type
|
Partial (unfinished) |
|
Construction Style Attachment
|
Detached |
|
Exterior Finish
|
Vinyl Siding |
|
Foundation Type
|
Concrete, Stone |
|
Heating Fuel
|
Natural Gas |
|
Heating Type
|
Forced Air |
|
Stories Total
|
2 |
|
Size Interior
|
1100 - 1500 Sqft |
|
Type
|
House |
|
Utility Water
|
Municipal Water |
Parking
Land
|
Acreage
|
No |
|
Fence Type
|
Fenced Yard |
|
Sewer
|
Sanitary Sewer |
|
Size Depth
|
110 Ft |
|
Size Frontage
|
110 Ft |
|
Size Irregular
|
110 X 110 Ft |
|
Size Total Text
|
110 X 110 Ft |
Rooms
| Level |
Type |
Length |
Width |
Dimensions |
|
Second Level |
Primary Bedroom |
3.77 m |
4.03 m |
3.77 m x 4.03 m |
|
Second Level |
Bedroom 2 |
3.56 m |
3.75 m |
3.56 m x 3.75 m |
|
Second Level |
Bedroom 3 |
1.85 m |
2.06 m |
1.85 m x 2.06 m |
|
Basement |
Utility Room |
5.18 m |
6.71 m |
5.18 m x 6.71 m |
|
Ground Level |
Kitchen |
2.44 m |
3.68 m |
2.44 m x 3.68 m |
|
Ground Level |
Dining Room |
3.61 m |
4.75 m |
3.61 m x 4.75 m |
|
Ground Level |
Living Room |
3.92 m |
5.74 m |
3.92 m x 5.74 m |
|
Ground Level |
Den |
3.61 m |
3.99 m |
3.61 m x 3.99 m |
|
Ground Level |
Foyer |
2.2 m |
3.9 m |
2.2 m x 3.9 m |
Utilities
|
Cable
|
Available |
|
Electricity
|
Installed |
|
Sewer
|
Installed |
https://www.realtor.ca/real-estate/28560171/44-pine-street-asphodel-norwood-norwood-norwood
