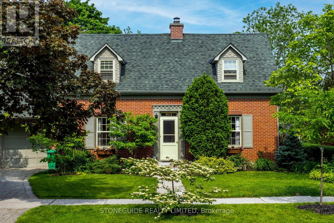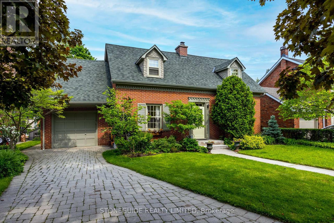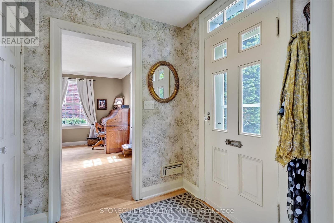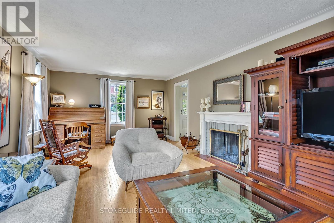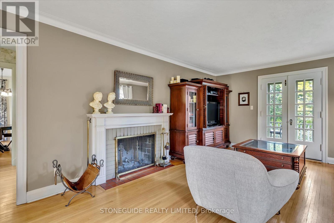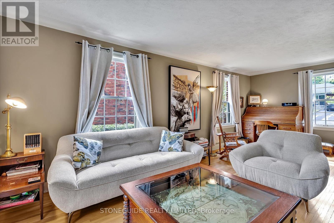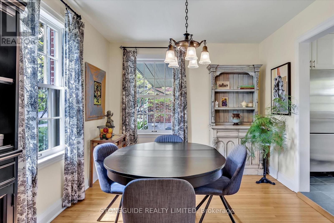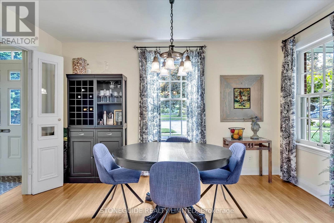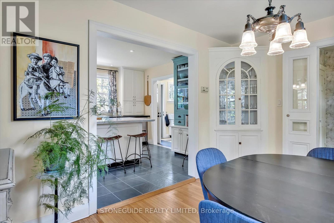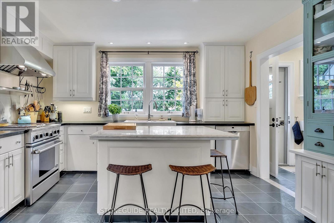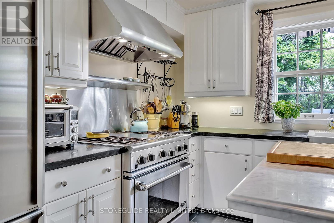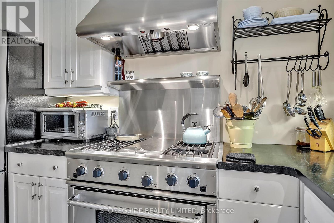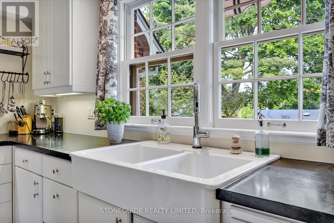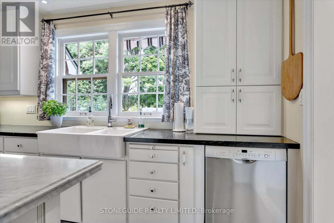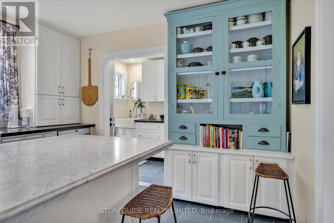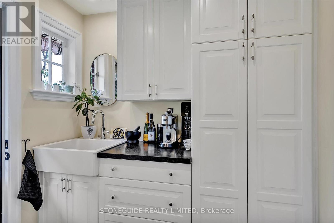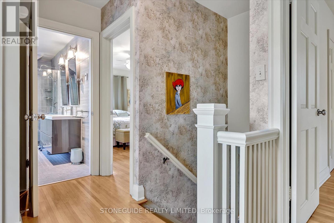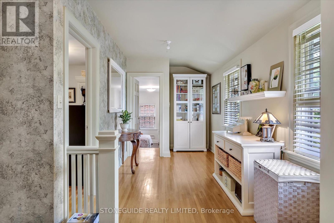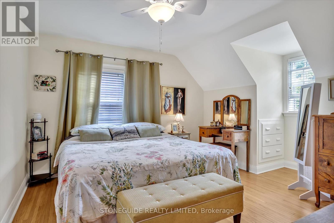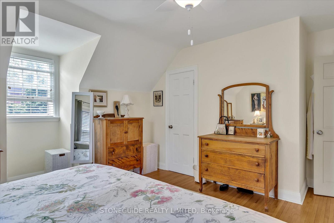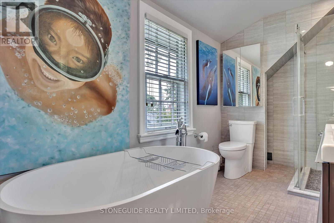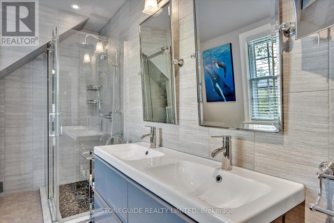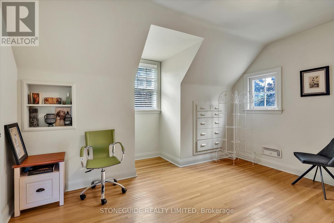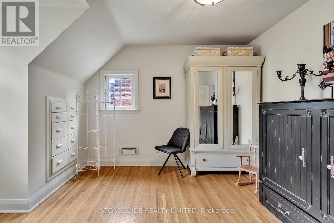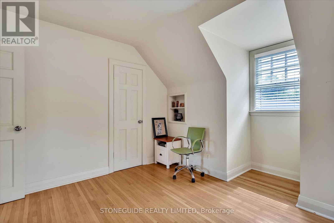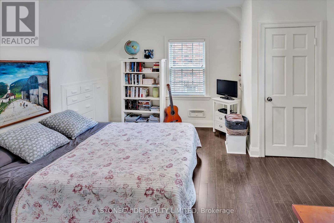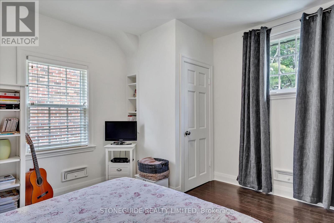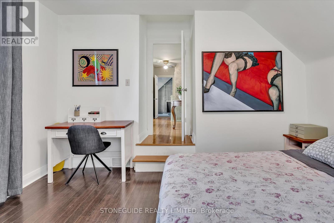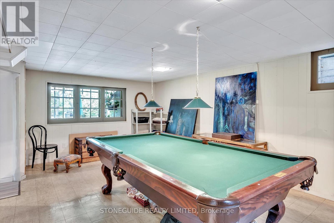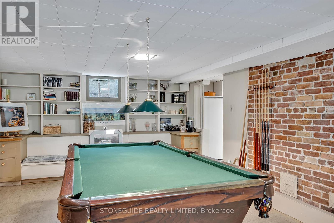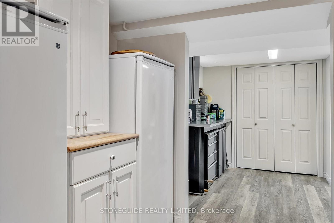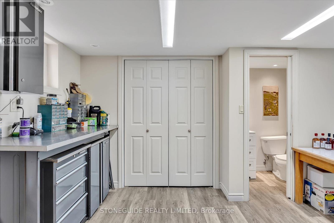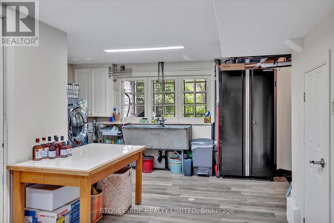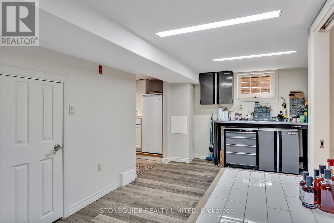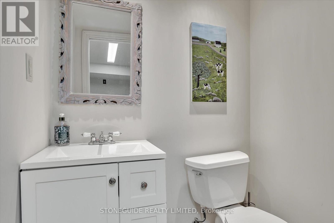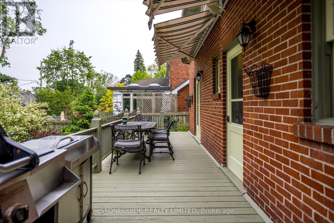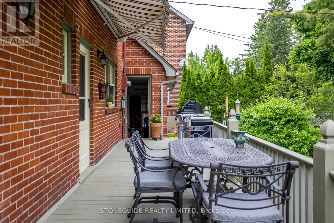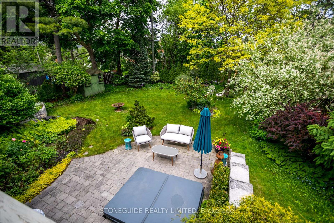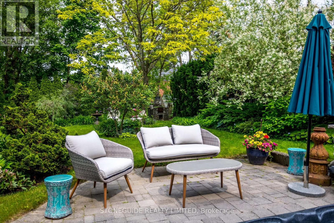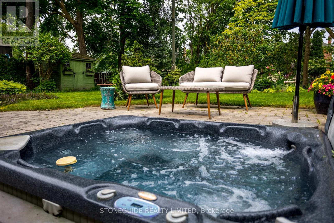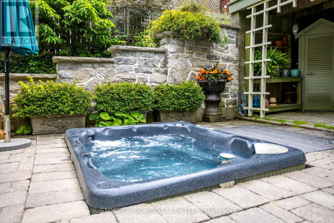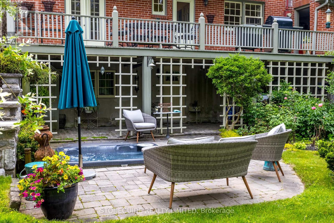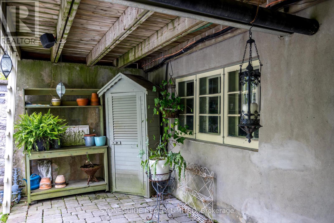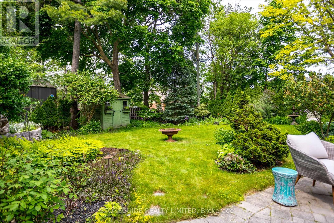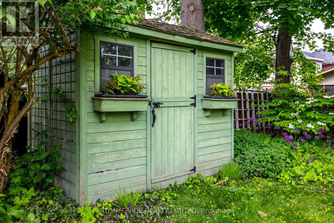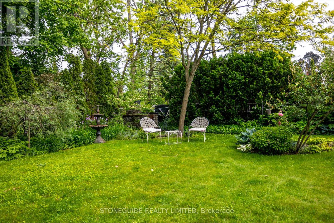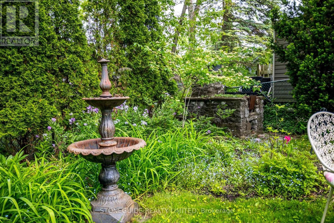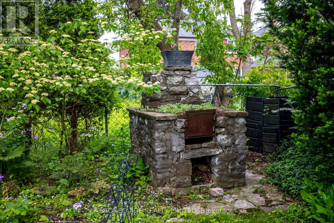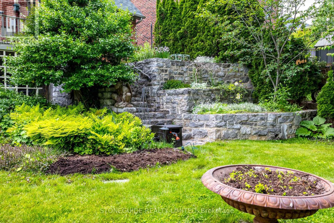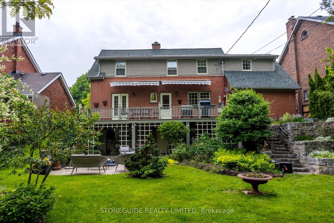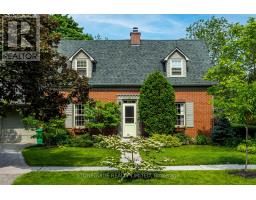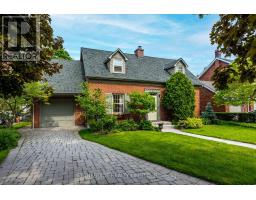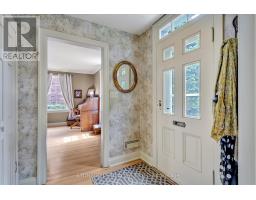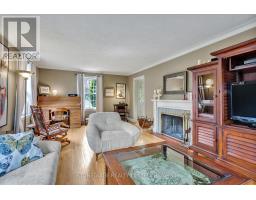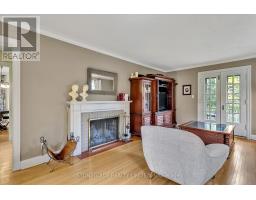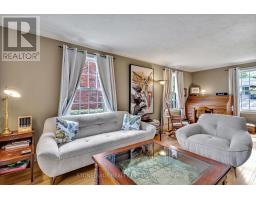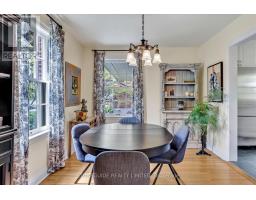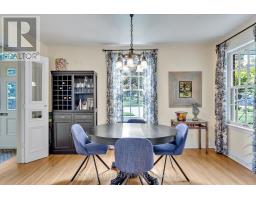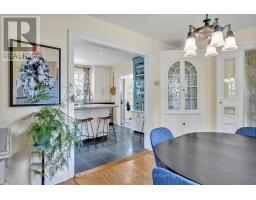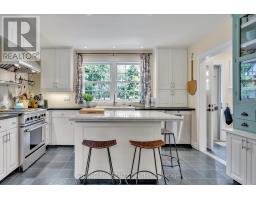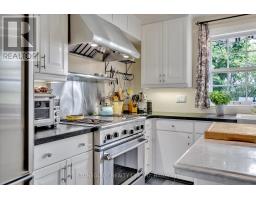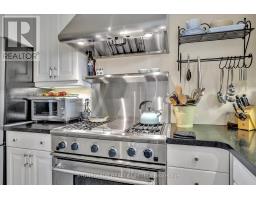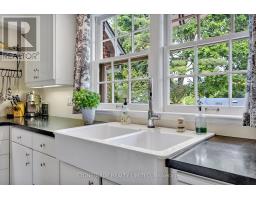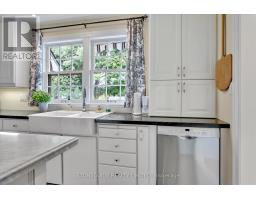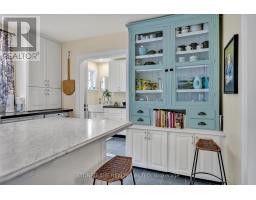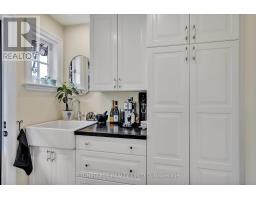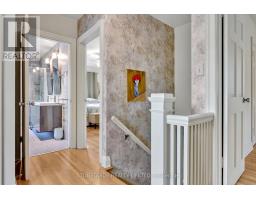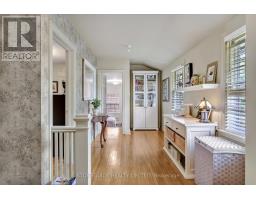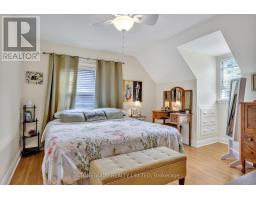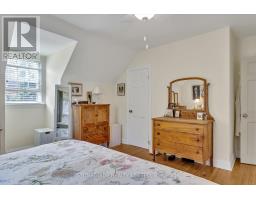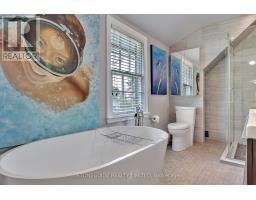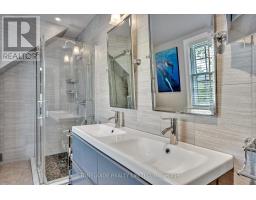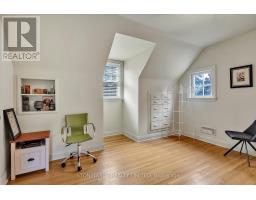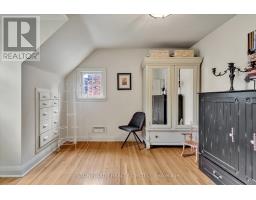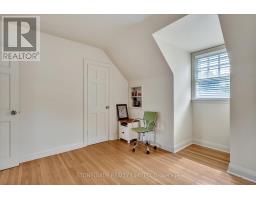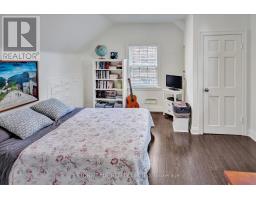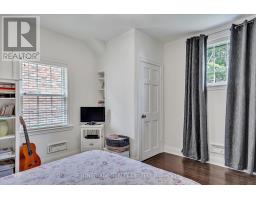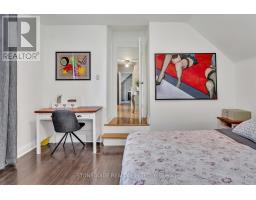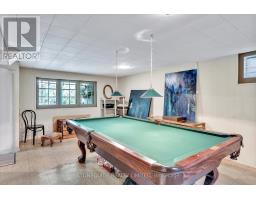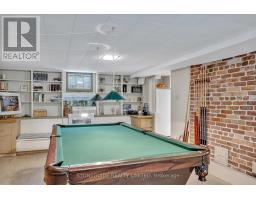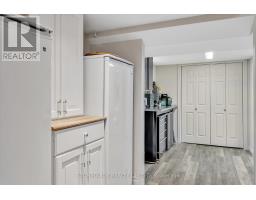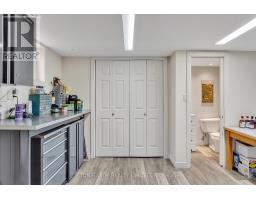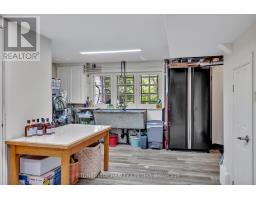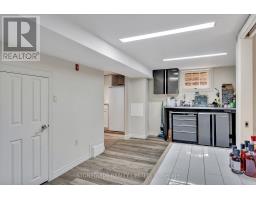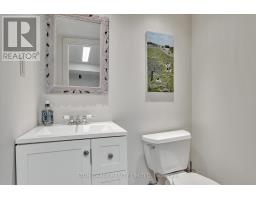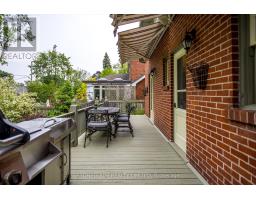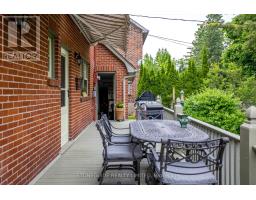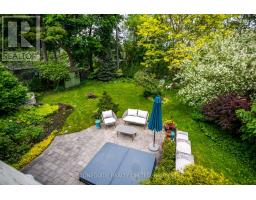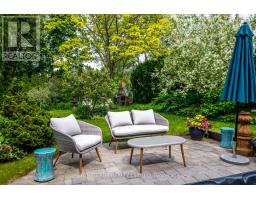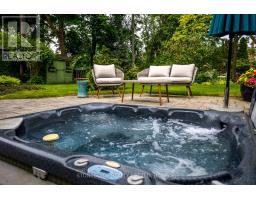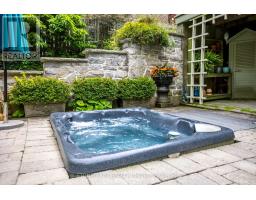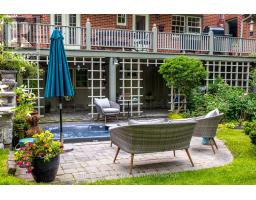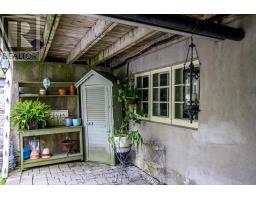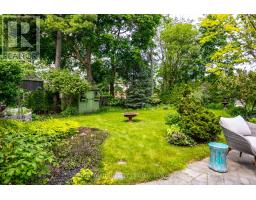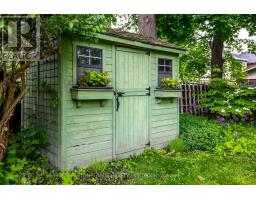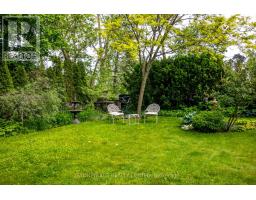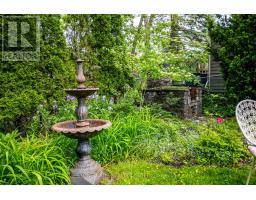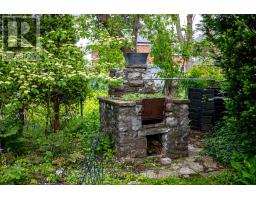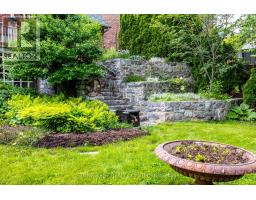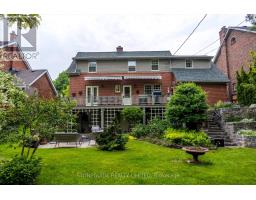3 Bedroom
2 Bathroom
1500 - 2000 sqft
Fireplace
Central Air Conditioning
Forced Air
$799,900
Beautiful Westend Home Full of Charm and Character and Offering Impressive Updates. 3 spacious Bedrooms on upper level all of which are Bright and Airy with Hardwood Flooring, Fully Renovated 5 Piece bath with Soaker Tub and Separate Glass Shower Stall. Main floor Boasts Gleaming Hardwood Floors, Cozy Living Room with wood burning fireplace and terrace doors to deck. Bright, functional kitchen with hard surface countertops, work island, built in SS appliances, coffee bar with prep sink and quick access to full length deck overlooking the private, parklike yard. Lower level offers rec room with above grade windows and brick accent wall, 2 pc bath and finished laundry room with walkout covered patio. This unique home with it's understated elegance checks all the boxes: location, turn key, school district, functionality, pride of ownership. Immediate possession is available (id:61423)
Property Details
|
MLS® Number
|
X12442146 |
|
Property Type
|
Single Family |
|
Community Name
|
3 Old West End |
|
Parking Space Total
|
4 |
Building
|
Bathroom Total
|
2 |
|
Bedrooms Above Ground
|
3 |
|
Bedrooms Total
|
3 |
|
Appliances
|
Dishwasher, Dryer, Freezer, Stove, Washer, Window Coverings, Refrigerator |
|
Basement Development
|
Finished |
|
Basement Features
|
Walk Out |
|
Basement Type
|
N/a (finished) |
|
Construction Style Attachment
|
Detached |
|
Cooling Type
|
Central Air Conditioning |
|
Exterior Finish
|
Brick, Wood |
|
Fireplace Present
|
Yes |
|
Foundation Type
|
Concrete |
|
Half Bath Total
|
1 |
|
Heating Fuel
|
Natural Gas |
|
Heating Type
|
Forced Air |
|
Stories Total
|
2 |
|
Size Interior
|
1500 - 2000 Sqft |
|
Type
|
House |
|
Utility Water
|
Municipal Water |
Parking
Land
|
Acreage
|
No |
|
Sewer
|
Sanitary Sewer |
|
Size Depth
|
123 Ft |
|
Size Frontage
|
62 Ft |
|
Size Irregular
|
62 X 123 Ft |
|
Size Total Text
|
62 X 123 Ft |
|
Zoning Description
|
Res |
Rooms
| Level |
Type |
Length |
Width |
Dimensions |
|
Second Level |
Primary Bedroom |
4.53 m |
4.81 m |
4.53 m x 4.81 m |
|
Second Level |
Bathroom |
1.96 m |
3.99 m |
1.96 m x 3.99 m |
|
Second Level |
Bedroom |
4.08 m |
4.8 m |
4.08 m x 4.8 m |
|
Second Level |
Bedroom |
4.14 m |
3.98 m |
4.14 m x 3.98 m |
|
Basement |
Workshop |
3.99 m |
2.99 m |
3.99 m x 2.99 m |
|
Basement |
Laundry Room |
2.36 m |
3.96 m |
2.36 m x 3.96 m |
|
Basement |
Bathroom |
1.54 m |
1.22 m |
1.54 m x 1.22 m |
|
Basement |
Recreational, Games Room |
6.52 m |
4.08 m |
6.52 m x 4.08 m |
|
Main Level |
Living Room |
6.61 m |
4.01 m |
6.61 m x 4.01 m |
|
Main Level |
Foyer |
1.9 m |
1.85 m |
1.9 m x 1.85 m |
|
Main Level |
Kitchen |
3.48 m |
3.99 m |
3.48 m x 3.99 m |
|
Main Level |
Dining Room |
3.01 m |
3.99 m |
3.01 m x 3.99 m |
|
Main Level |
Other |
2.22 m |
1.84 m |
2.22 m x 1.84 m |
https://www.realtor.ca/real-estate/28946007/442-gordon-avenue-peterborough-central-old-west-end-3-old-west-end
