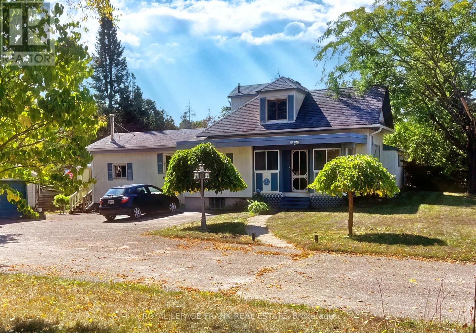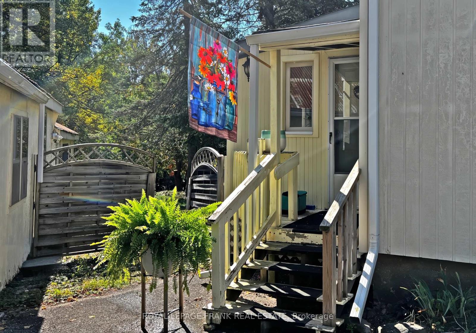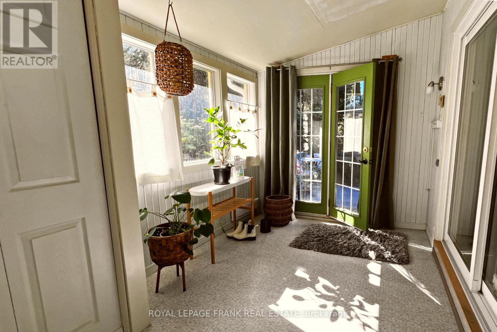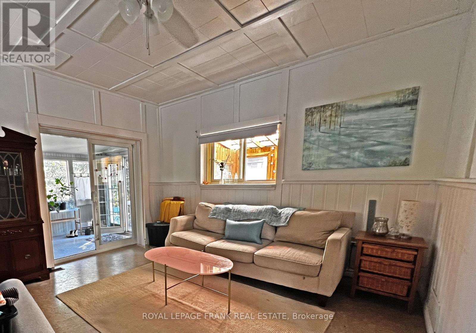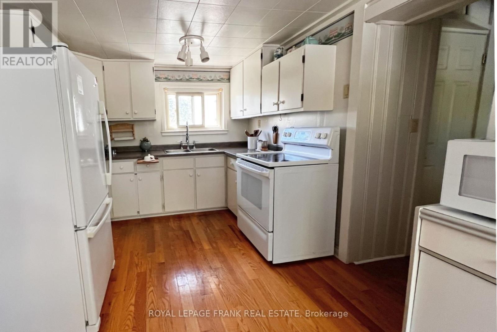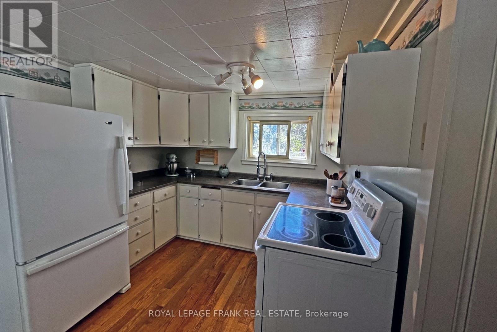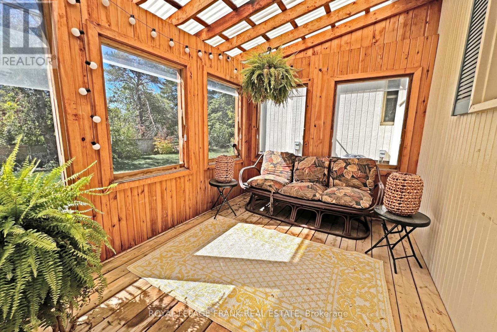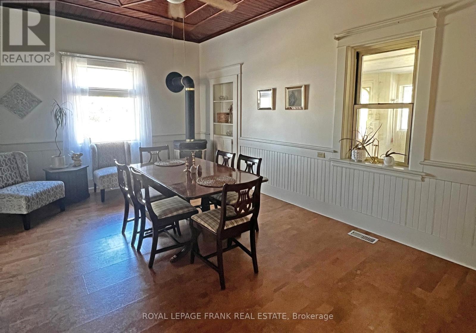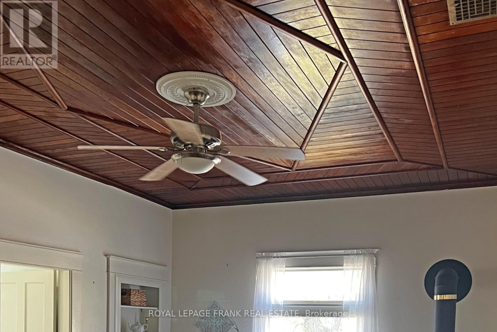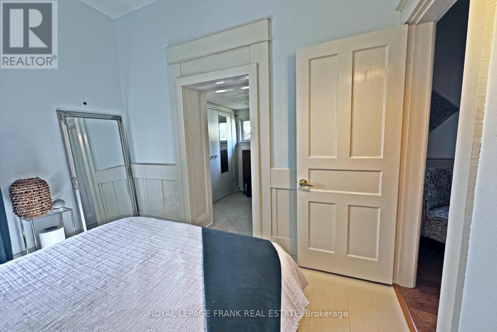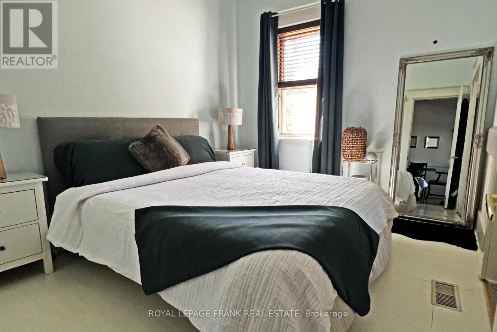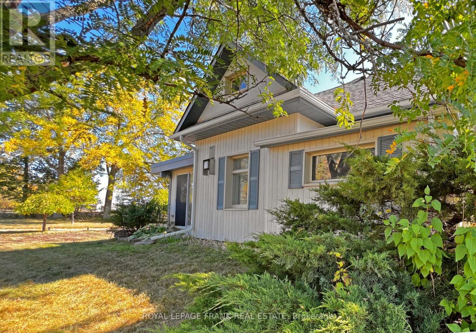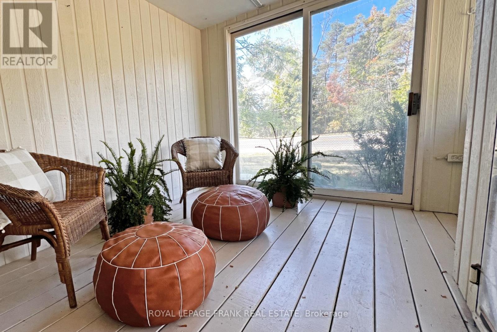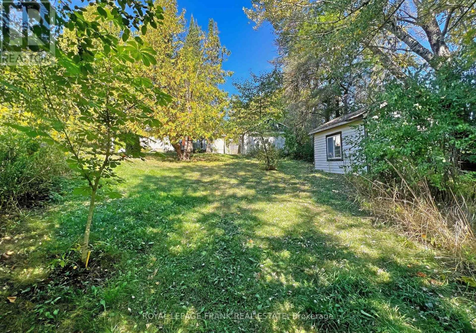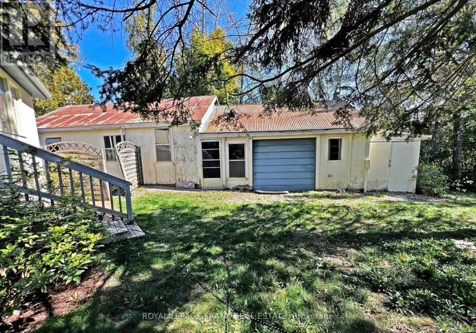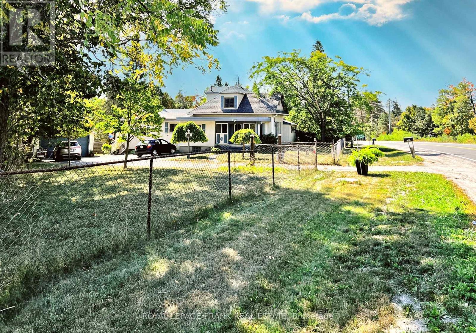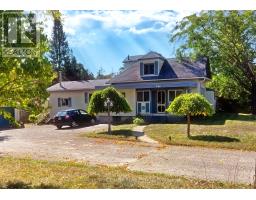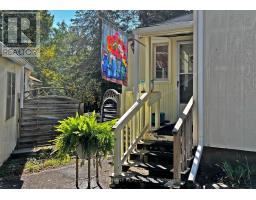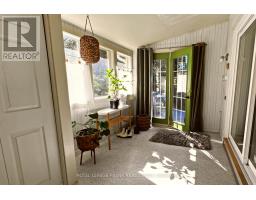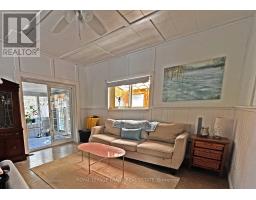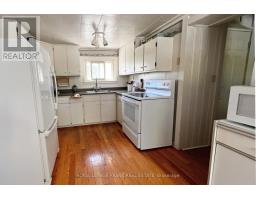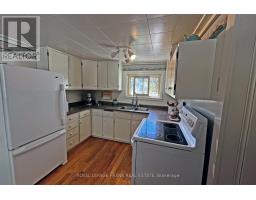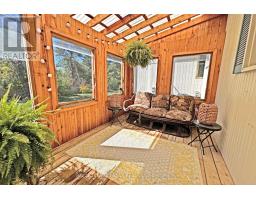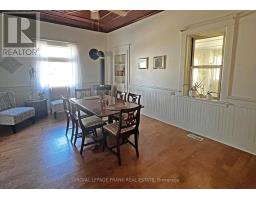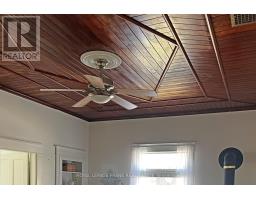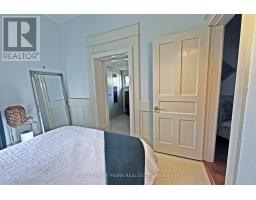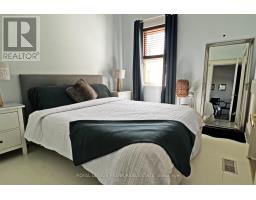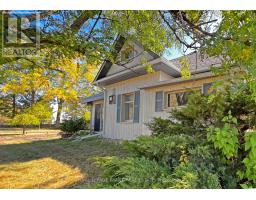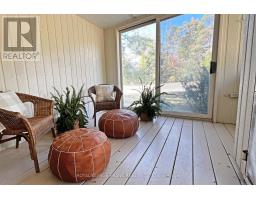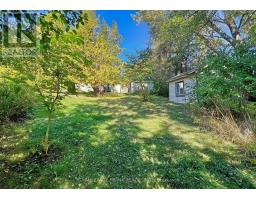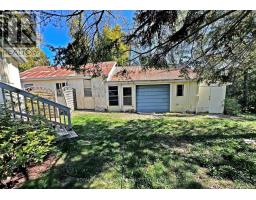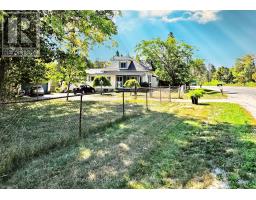4 Bedroom
2 Bathroom
1500 - 2000 sqft
Fireplace
Central Air Conditioning
Forced Air
$635,000
This 1940s charmer is more than a house it's a piece of Lakefield's story. With walls over 10 inches thick, this home was built to last and has been lovingly cared for by the same family since before 1976. Step inside and you'll feel that warmth right away: a stunning custom walnut ceiling soars above the grand dining room, where a propane fireplace flickers, setting the stage for cozy family gatherings. The floor plan is full of character and thoughtful spaces. The informal mudroom entry welcomes you home and leads right into the living room, a gathering spot at the heart of it all. The kitchen sits perfectly between the living and dining rooms, making meal prep and conversation flow naturally. On the main floor, you'll also find a primary bedroom, a home office, and a charming bath tucked neatly under the staircase. Upstairs, three cozy bedrooms await, each with wonderfully generous storage space tucked under the eaves. Life here is as much about the community as it is the home. On the other side of town are Lakefield Locks, inviting boaters from around the world, while the town bustles with weekly farmer's markets, summer festivals on the lawn of the library, a Christmas parade down Queen Street, and year-round small-town traditions of community support. Stroll to the butcher, the baker, two pharmacies, gourmet cheese shops, family-owned restaurants, an ice-cream store, and even the hardware store. Miles of trails invite you to bike or walk, and just across the street sits the renowned Lakefield College School. All of this, and you're less than 10 minutes from Peterborough and Trent University. This is a home where stories are written and traditions continue a place to slow down, breathe, and become part of a community that feels like family. (id:61423)
Property Details
|
MLS® Number
|
X12419748 |
|
Property Type
|
Single Family |
|
Community Name
|
Douro-Dummer |
|
Amenities Near By
|
Schools |
|
Equipment Type
|
Water Heater |
|
Features
|
Wooded Area, Level, Carpet Free |
|
Parking Space Total
|
5 |
|
Rental Equipment Type
|
Water Heater |
|
Structure
|
Porch, Drive Shed, Shed, Workshop |
Building
|
Bathroom Total
|
2 |
|
Bedrooms Above Ground
|
4 |
|
Bedrooms Total
|
4 |
|
Amenities
|
Fireplace(s) |
|
Appliances
|
Water Purifier, Water Softener |
|
Basement Development
|
Unfinished |
|
Basement Type
|
Full (unfinished) |
|
Construction Style Attachment
|
Detached |
|
Cooling Type
|
Central Air Conditioning |
|
Exterior Finish
|
Vinyl Siding, Wood |
|
Fireplace Present
|
Yes |
|
Fireplace Total
|
2 |
|
Fireplace Type
|
Woodstove |
|
Flooring Type
|
Hardwood, Cork |
|
Foundation Type
|
Poured Concrete |
|
Heating Fuel
|
Propane |
|
Heating Type
|
Forced Air |
|
Stories Total
|
2 |
|
Size Interior
|
1500 - 2000 Sqft |
|
Type
|
House |
Parking
Land
|
Acreage
|
No |
|
Fence Type
|
Fully Fenced, Fenced Yard |
|
Land Amenities
|
Schools |
|
Sewer
|
Septic System |
|
Size Depth
|
217 Ft ,6 In |
|
Size Frontage
|
167 Ft ,2 In |
|
Size Irregular
|
167.2 X 217.5 Ft |
|
Size Total Text
|
167.2 X 217.5 Ft |
|
Zoning Description
|
R1 |
Rooms
| Level |
Type |
Length |
Width |
Dimensions |
|
Main Level |
Mud Room |
3.35 m |
2.13 m |
3.35 m x 2.13 m |
|
Main Level |
Living Room |
4.57 m |
4.27 m |
4.57 m x 4.27 m |
|
Main Level |
Kitchen |
5.03 m |
2.74 m |
5.03 m x 2.74 m |
|
Main Level |
Dining Room |
3.66 m |
5.49 m |
3.66 m x 5.49 m |
|
Main Level |
Primary Bedroom |
3.35 m |
2.74 m |
3.35 m x 2.74 m |
|
Main Level |
Office |
3.2 m |
3.2 m |
3.2 m x 3.2 m |
|
Main Level |
Bathroom |
2.13 m |
2.13 m |
2.13 m x 2.13 m |
|
Main Level |
Sitting Room |
4.57 m |
2.13 m |
4.57 m x 2.13 m |
|
Upper Level |
Bedroom 3 |
3 m |
2.44 m |
3 m x 2.44 m |
|
Upper Level |
Bedroom |
2.44 m |
3 m |
2.44 m x 3 m |
|
Upper Level |
Bedroom 2 |
2.74 m |
2.74 m |
2.74 m x 2.74 m |
https://www.realtor.ca/real-estate/28897412/4420-county-rd-29-douro-dummer-douro-dummer
