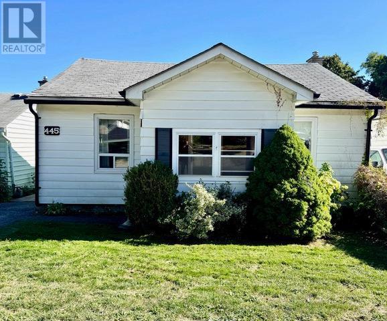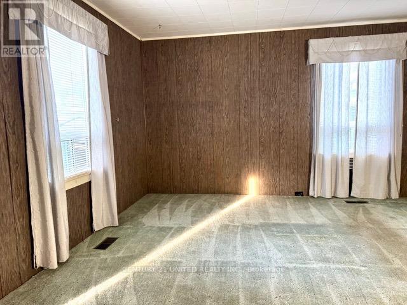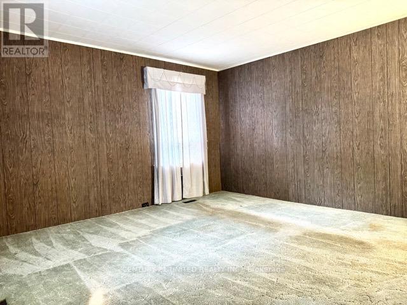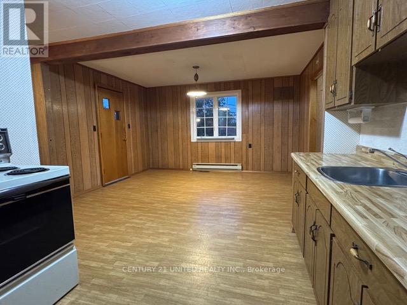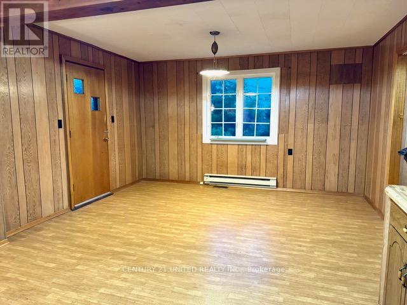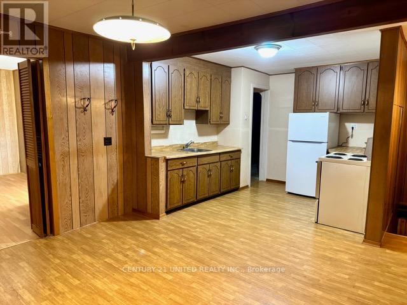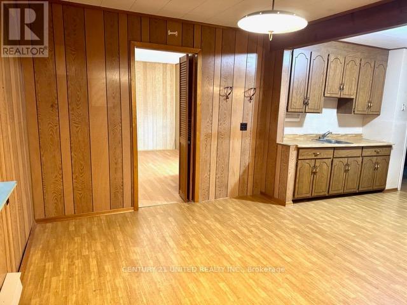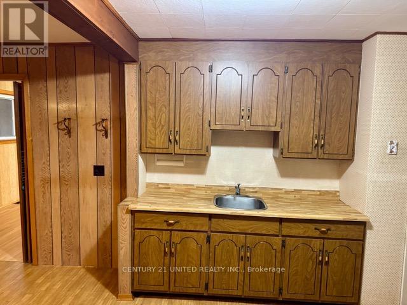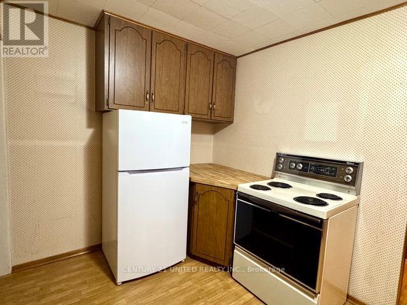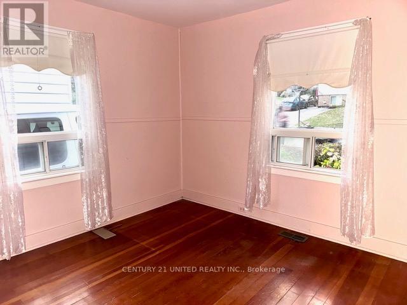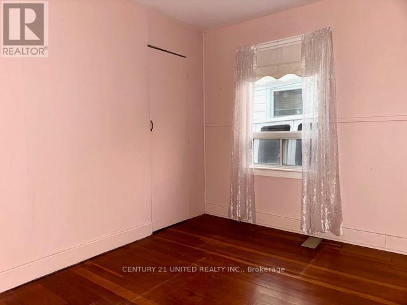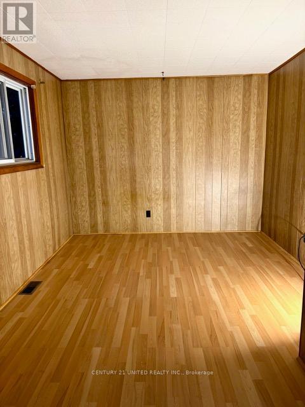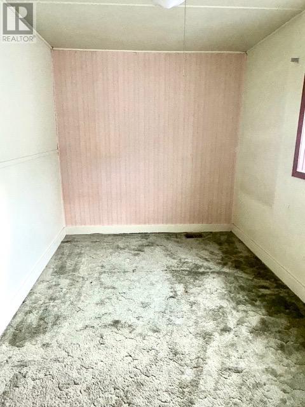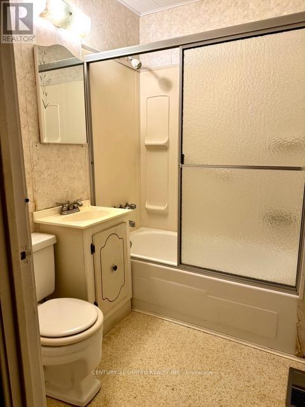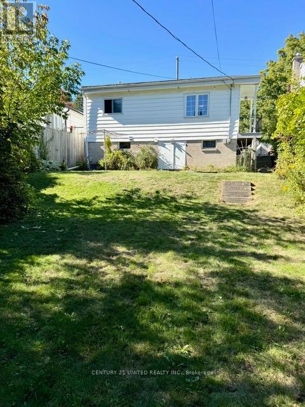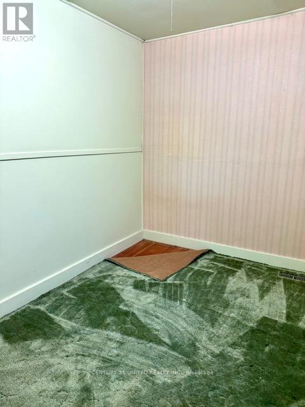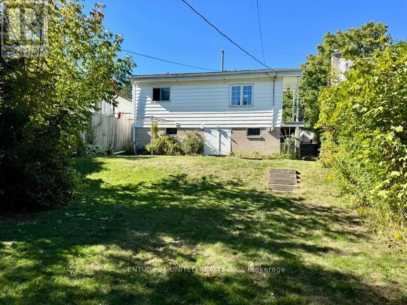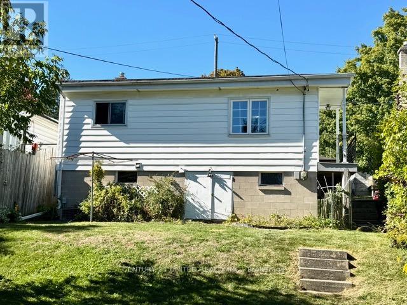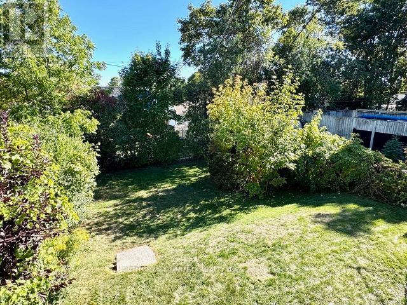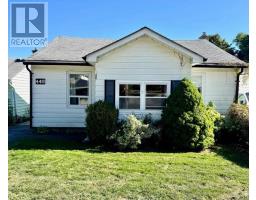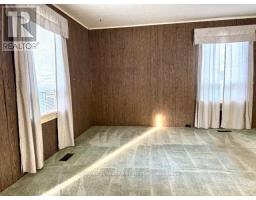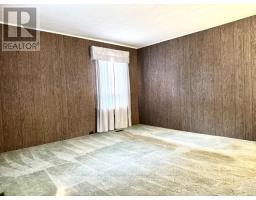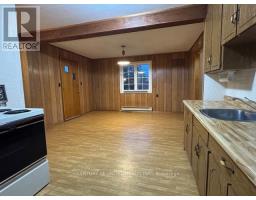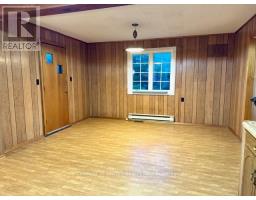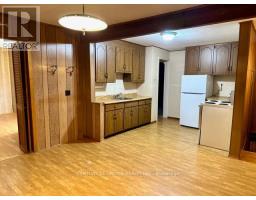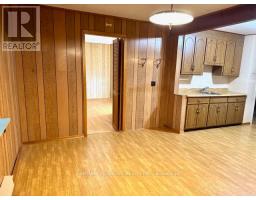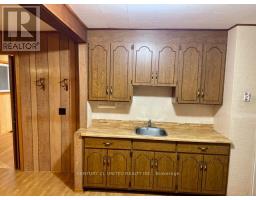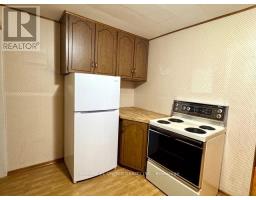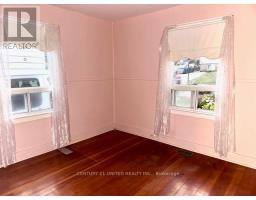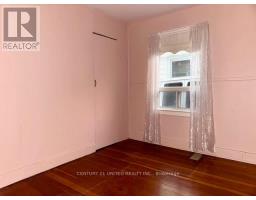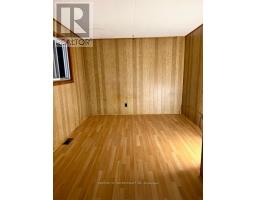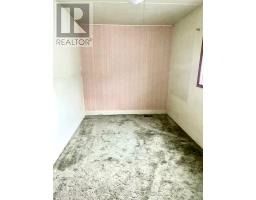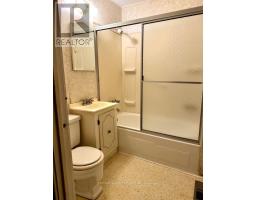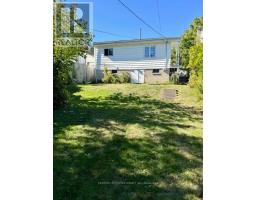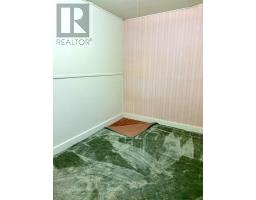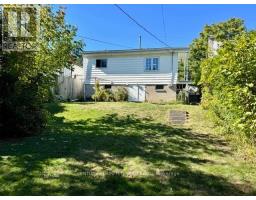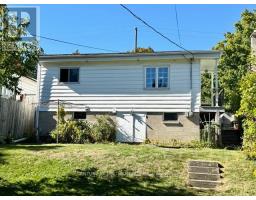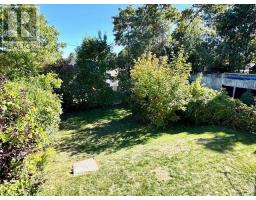3 Bedroom
1 Bathroom
700 - 1100 sqft
Bungalow
Central Air Conditioning
Forced Air
$354,900
Charming Bungalow with endless potential! Step back in time with this cozy 3-bedroom, 1-bath bungalow in a welcoming, family-oriented neighbourhood. Built in 1941 and lovingly lived in by the same family for over 80 years...this home is filled with history and character. Here is your chance to become PINTEREST Famous with before and after photos! Yes, this home is dated, with plenty of wood panelling...but that's what makes it exciting! Bring your vision, roll up your sleeves, and create the dream home you've been waiting for. Whether you're a first-time buyer, renovator, or investor, this property is brimming with potential in a location that families love. (id:61423)
Property Details
|
MLS® Number
|
X12422150 |
|
Property Type
|
Single Family |
|
Community Name
|
Northcrest Ward 5 |
|
Equipment Type
|
Water Heater |
|
Features
|
Dry, Hilly |
|
Parking Space Total
|
2 |
|
Rental Equipment Type
|
Water Heater |
Building
|
Bathroom Total
|
1 |
|
Bedrooms Above Ground
|
3 |
|
Bedrooms Total
|
3 |
|
Age
|
51 To 99 Years |
|
Appliances
|
All, Dryer, Stove, Washer, Refrigerator |
|
Architectural Style
|
Bungalow |
|
Basement Development
|
Unfinished |
|
Basement Type
|
N/a (unfinished) |
|
Construction Style Attachment
|
Detached |
|
Cooling Type
|
Central Air Conditioning |
|
Exterior Finish
|
Aluminum Siding |
|
Foundation Type
|
Block |
|
Heating Fuel
|
Natural Gas |
|
Heating Type
|
Forced Air |
|
Stories Total
|
1 |
|
Size Interior
|
700 - 1100 Sqft |
|
Type
|
House |
|
Utility Water
|
Municipal Water |
Parking
Land
|
Acreage
|
No |
|
Sewer
|
Sanitary Sewer |
|
Size Depth
|
105 Ft |
|
Size Frontage
|
40 Ft |
|
Size Irregular
|
40 X 105 Ft |
|
Size Total Text
|
40 X 105 Ft|under 1/2 Acre |
Rooms
| Level |
Type |
Length |
Width |
Dimensions |
|
Main Level |
Living Room |
4.86 m |
4.08 m |
4.86 m x 4.08 m |
|
Main Level |
Kitchen |
6.4 m |
4.15 m |
6.4 m x 4.15 m |
|
Main Level |
Bedroom |
4.33 m |
3.05 m |
4.33 m x 3.05 m |
|
Main Level |
Bedroom |
3.78 m |
2.56 m |
3.78 m x 2.56 m |
|
Main Level |
Bedroom |
3.38 m |
3.05 m |
3.38 m x 3.05 m |
|
Main Level |
Bathroom |
2.29 m |
2.56 m |
2.29 m x 2.56 m |
Utilities
|
Cable
|
Installed |
|
Electricity
|
Installed |
|
Sewer
|
Installed |
https://www.realtor.ca/real-estate/28902639/445-bellevue-street-peterborough-northcrest-ward-5-northcrest-ward-5
