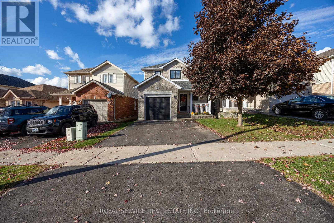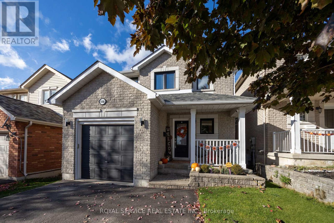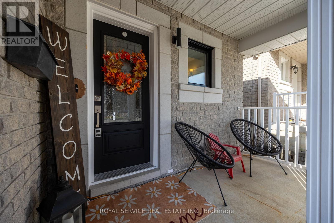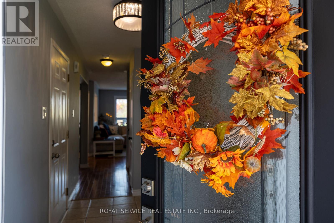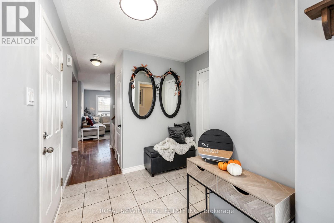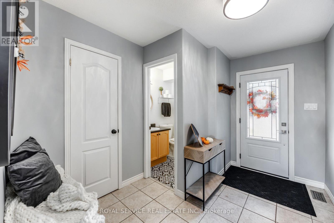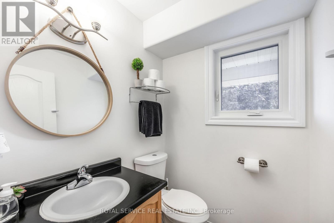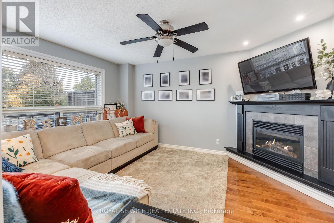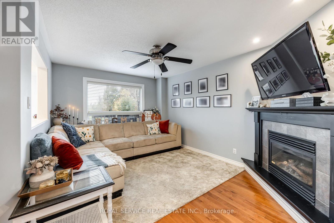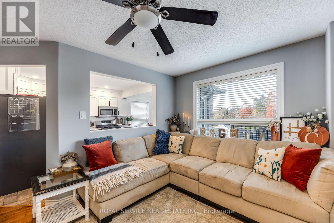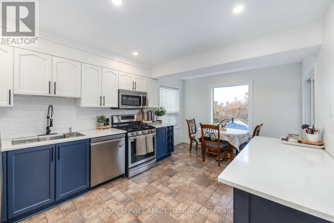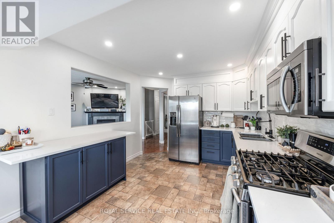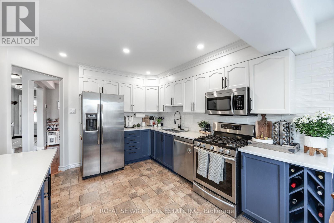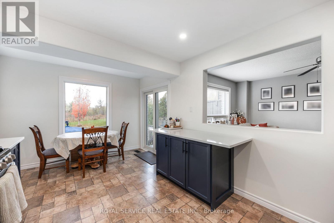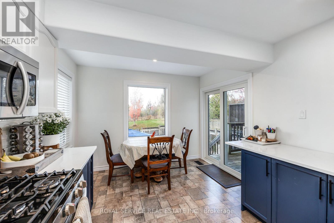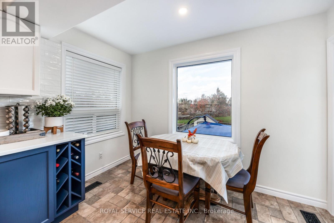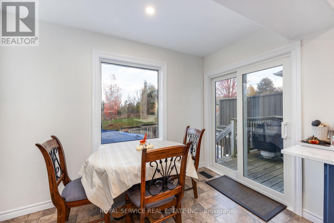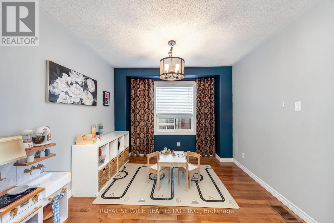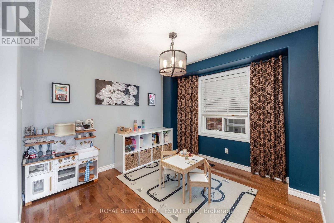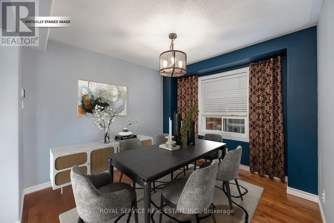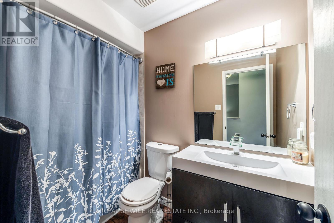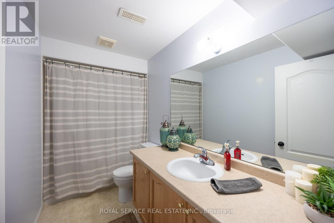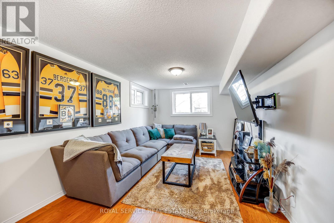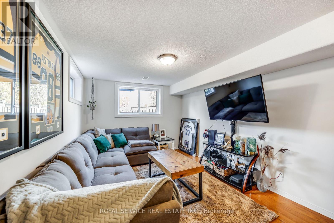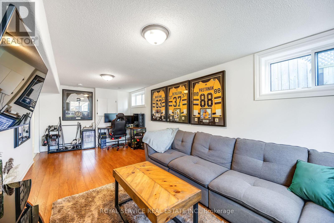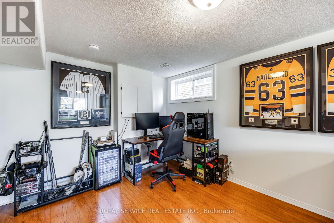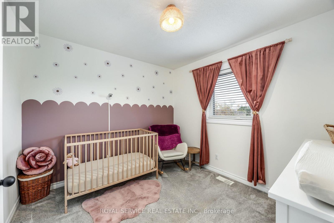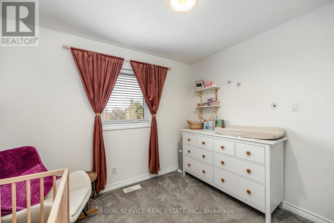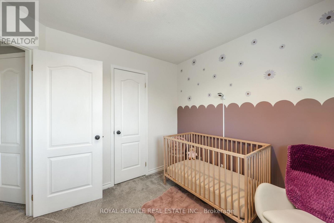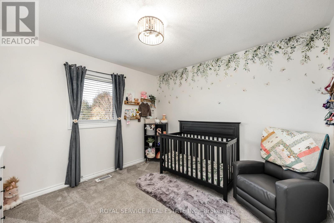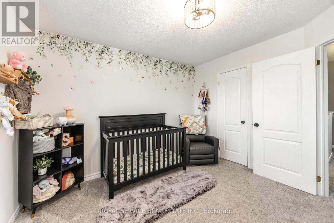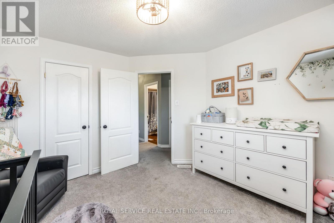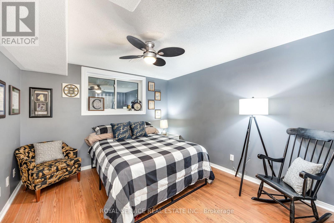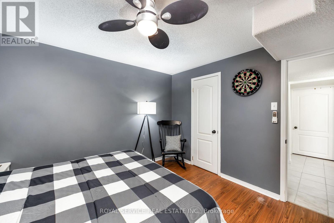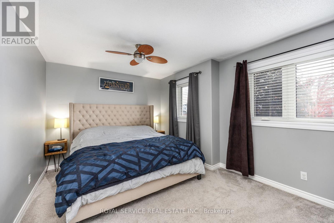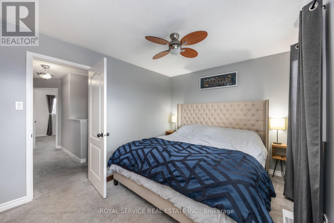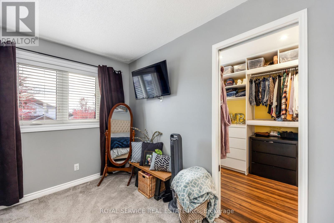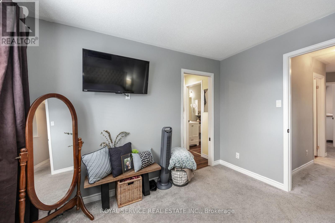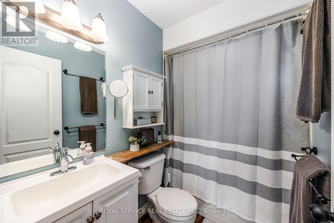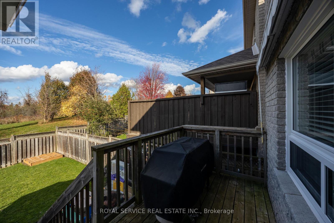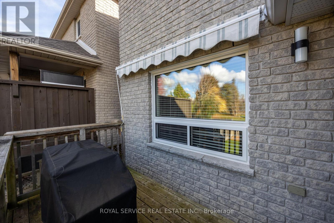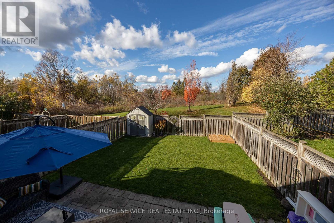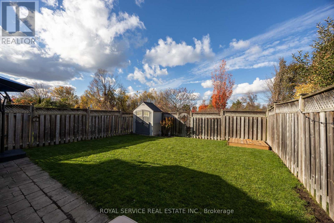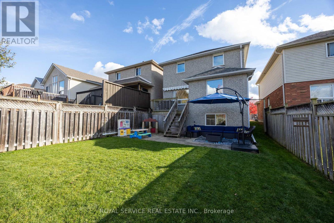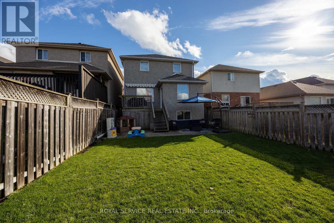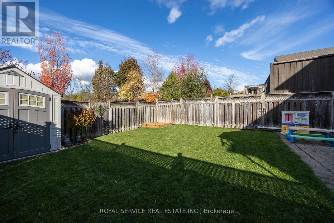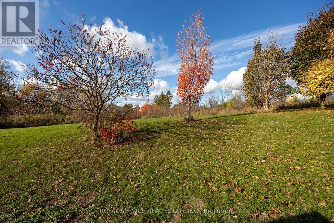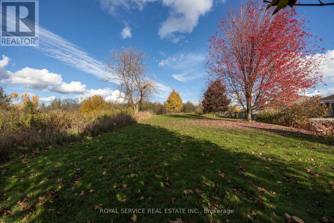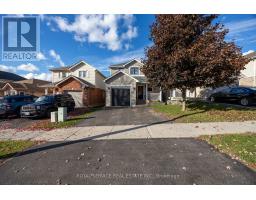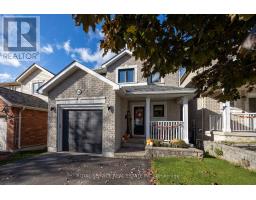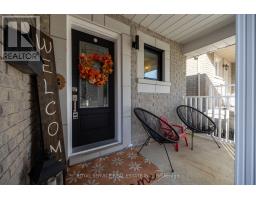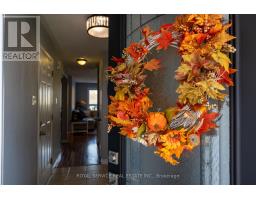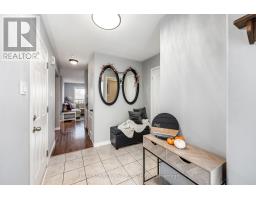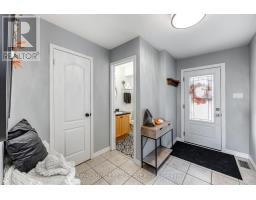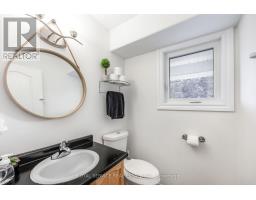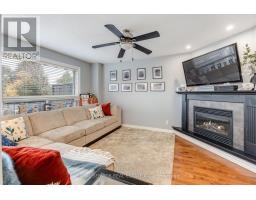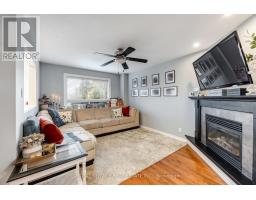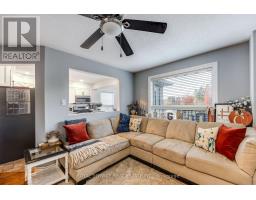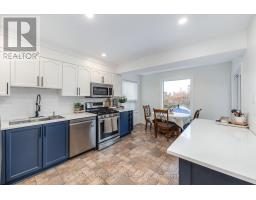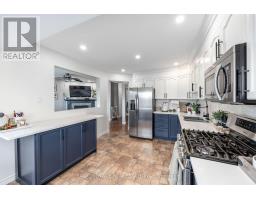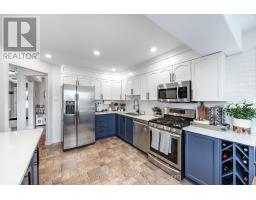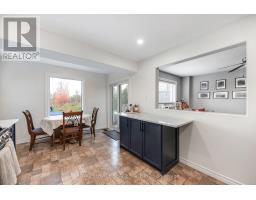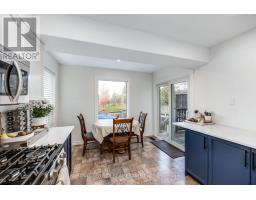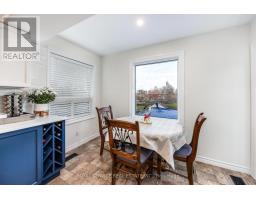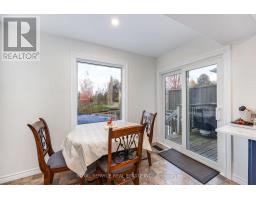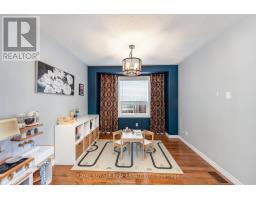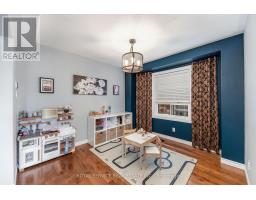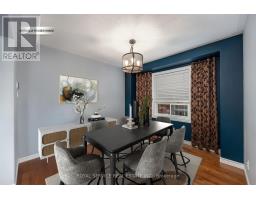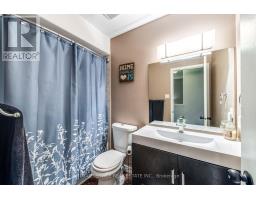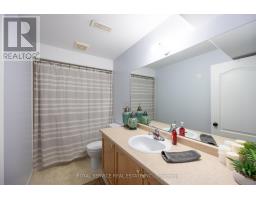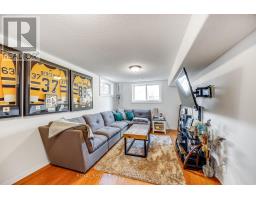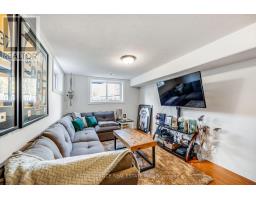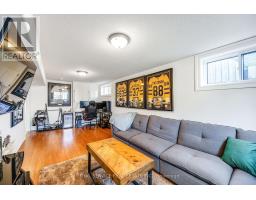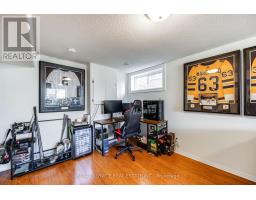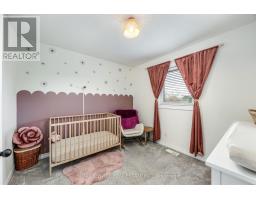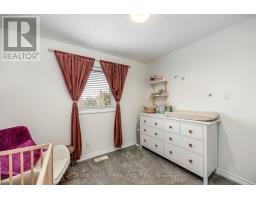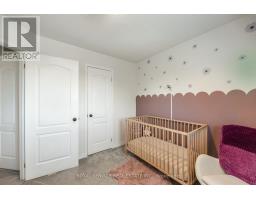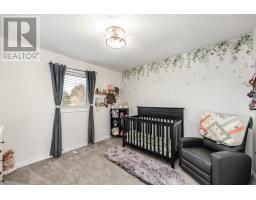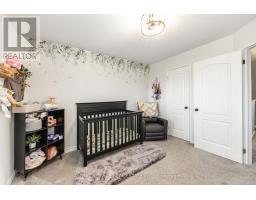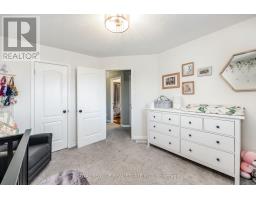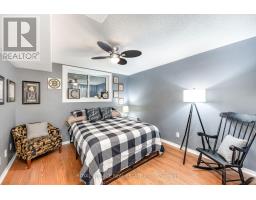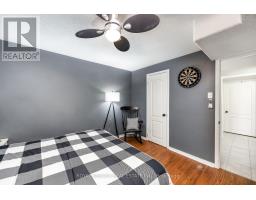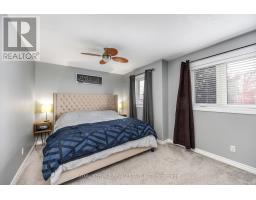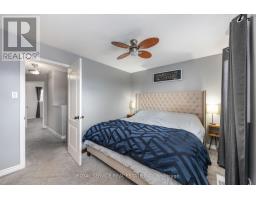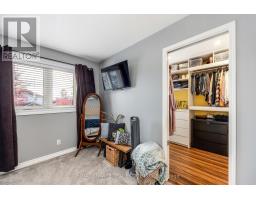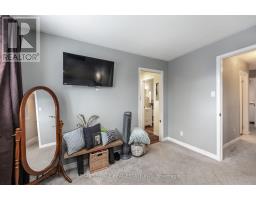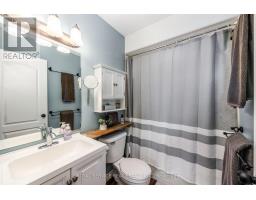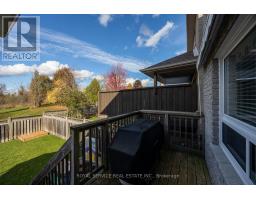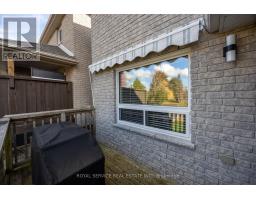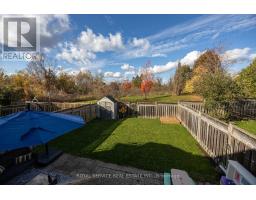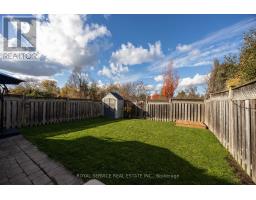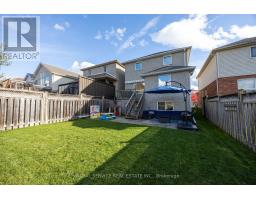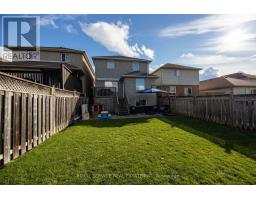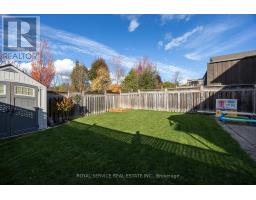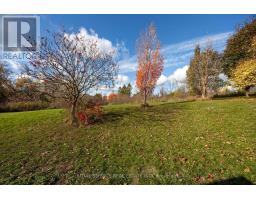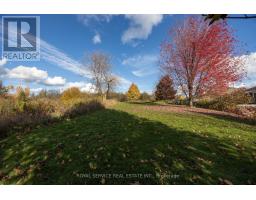Contact Us: 705-927-2774 | Email
446 Abound Crescent Peterborough (Ashburnham Ward 4), Ontario K9J 8S2
4 Bedroom
4 Bathroom
1500 - 2000 sqft
Fireplace
Central Air Conditioning
Forced Air
$679,900
Incredible value in this beautifully updated family home! Offering 3+1 bedrooms and 4 bathrooms, this property is perfect for growing families in a sought-after, family-friendly neighbourhood with convenient access to Hwy 115. The home backs onto a scenic green space, providing a peaceful and private setting. Inside, enjoy a formal dining room and a nice open flow between the kitchen and living area-creating both connection and distinct spaces for family life. Large lower-level windows maximize natural light in the finished basement. Features include central air, a fully fenced backyard, and an attached garage. Too many updates to list-this move-in ready home is a must-see and won't last long! (id:61423)
Property Details
| MLS® Number | X12485046 |
| Property Type | Single Family |
| Community Name | Ashburnham Ward 4 |
| Amenities Near By | Park, Schools |
| Equipment Type | Water Heater |
| Parking Space Total | 3 |
| Rental Equipment Type | Water Heater |
| Structure | Deck, Patio(s) |
Building
| Bathroom Total | 4 |
| Bedrooms Above Ground | 3 |
| Bedrooms Below Ground | 1 |
| Bedrooms Total | 4 |
| Age | 6 To 15 Years |
| Amenities | Fireplace(s) |
| Appliances | Garage Door Opener Remote(s), Dishwasher, Dryer, Garage Door Opener, Microwave, Stove, Washer, Window Coverings, Refrigerator |
| Basement Development | Finished |
| Basement Type | Full (finished) |
| Construction Style Attachment | Detached |
| Cooling Type | Central Air Conditioning |
| Exterior Finish | Brick |
| Fireplace Present | Yes |
| Foundation Type | Poured Concrete |
| Half Bath Total | 1 |
| Heating Fuel | Natural Gas |
| Heating Type | Forced Air |
| Stories Total | 2 |
| Size Interior | 1500 - 2000 Sqft |
| Type | House |
| Utility Water | Municipal Water |
Parking
| Attached Garage | |
| Garage |
Land
| Acreage | No |
| Fence Type | Fenced Yard |
| Land Amenities | Park, Schools |
| Sewer | Sanitary Sewer |
| Size Depth | 106 Ft ,7 In |
| Size Frontage | 30 Ft |
| Size Irregular | 30 X 106.6 Ft |
| Size Total Text | 30 X 106.6 Ft|under 1/2 Acre |
Rooms
| Level | Type | Length | Width | Dimensions |
|---|---|---|---|---|
| Second Level | Primary Bedroom | 3.332 m | 4.531 m | 3.332 m x 4.531 m |
| Second Level | Bathroom | 2.551 m | 1.506 m | 2.551 m x 1.506 m |
| Second Level | Bedroom 2 | 2.963 m | 3.131 m | 2.963 m x 3.131 m |
| Second Level | Bedroom 3 | 3.472 m | 3.392 m | 3.472 m x 3.392 m |
| Basement | Bathroom | 1.505 m | 3.096 m | 1.505 m x 3.096 m |
| Basement | Bedroom 4 | 3.543 m | 3.292 m | 3.543 m x 3.292 m |
| Basement | Recreational, Games Room | 6.733 m | 3.117 m | 6.733 m x 3.117 m |
| Basement | Utility Room | 3.336 m | 3.118 m | 3.336 m x 3.118 m |
| Main Level | Foyer | 3.318 m | 2.553 m | 3.318 m x 2.553 m |
| Main Level | Bathroom | 1.571 m | 1.518 m | 1.571 m x 1.518 m |
| Main Level | Dining Room | 3.083 m | 3.229 m | 3.083 m x 3.229 m |
| Main Level | Living Room | 4.506 m | 3.263 m | 4.506 m x 3.263 m |
| Main Level | Kitchen | 5.366 m | 3.207 m | 5.366 m x 3.207 m |
Interested?
Contact us for more information
