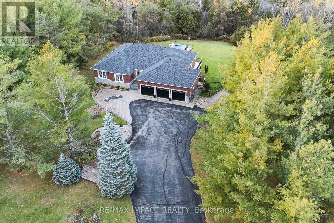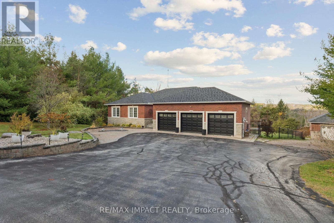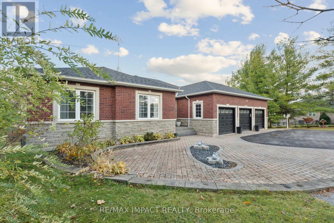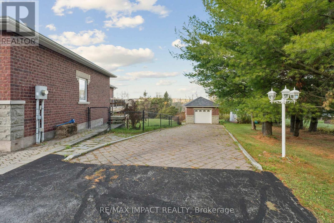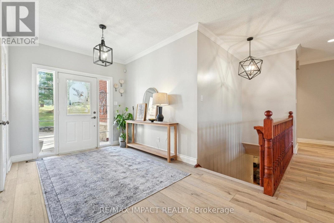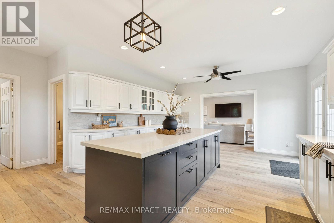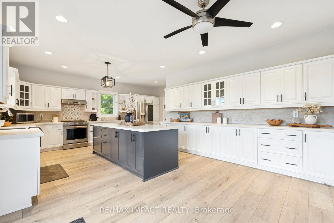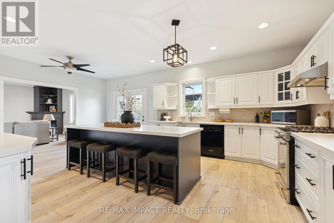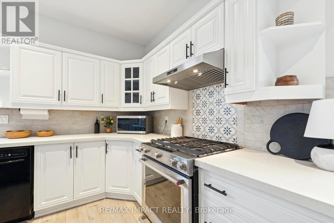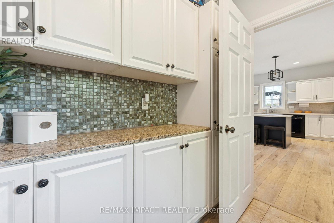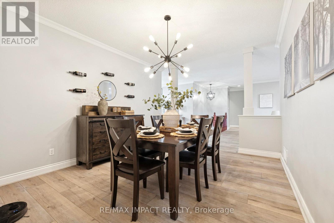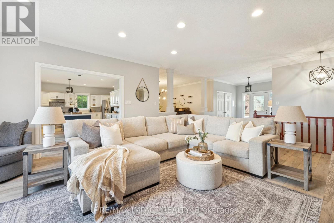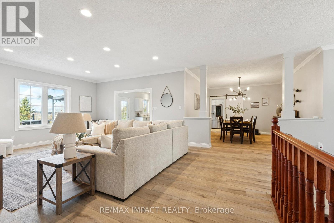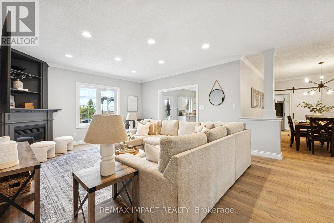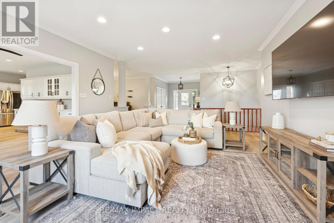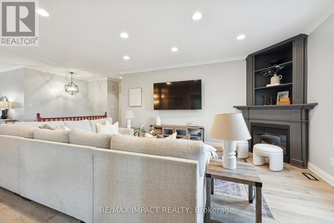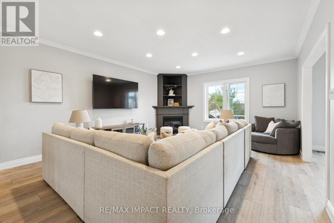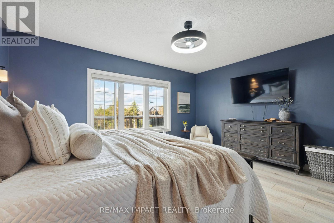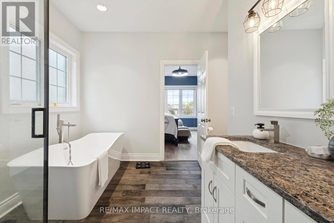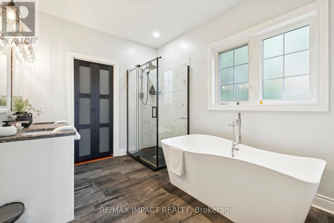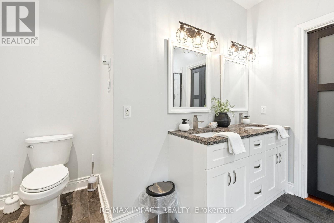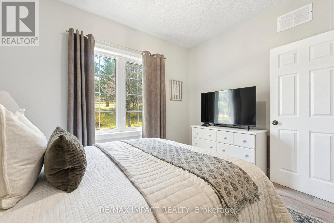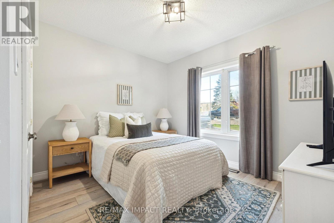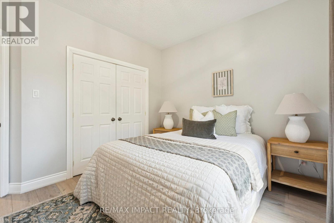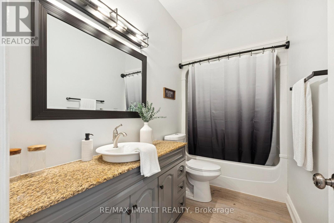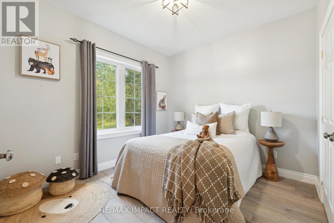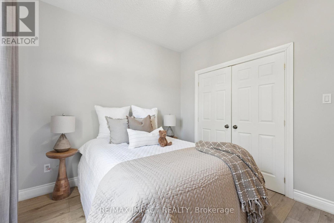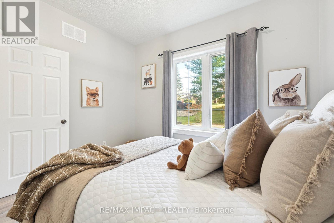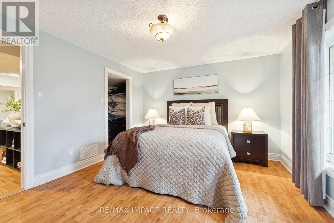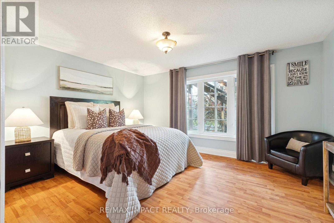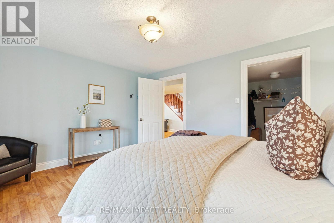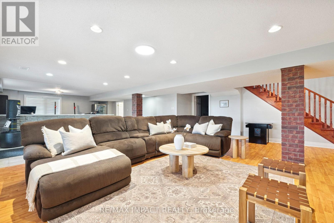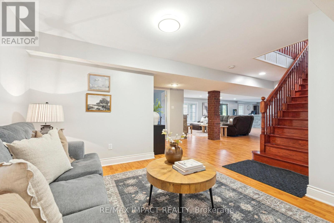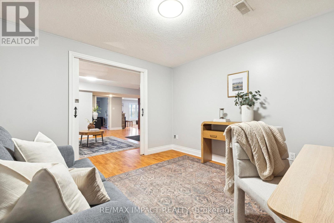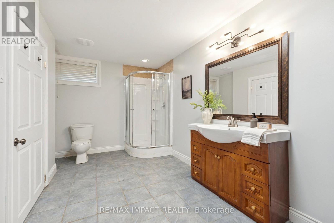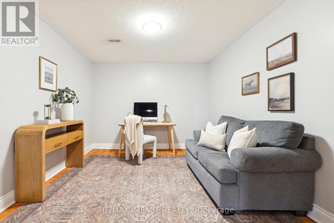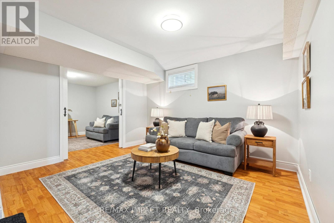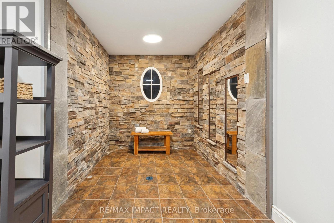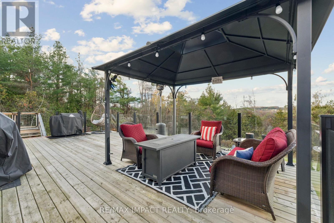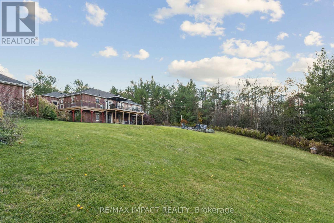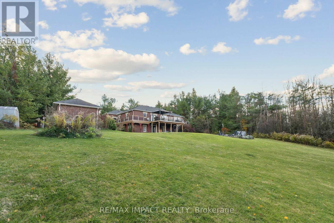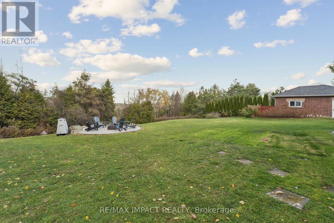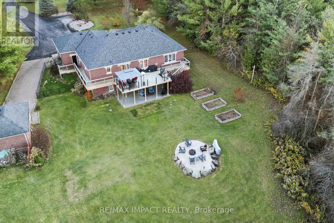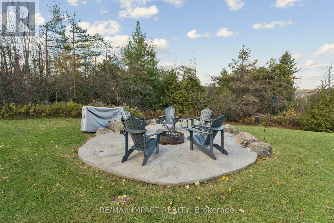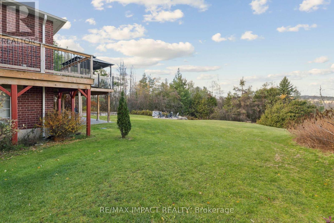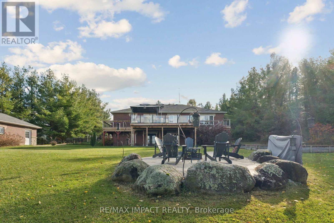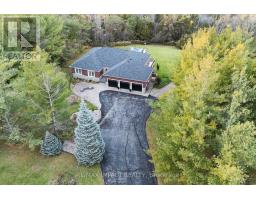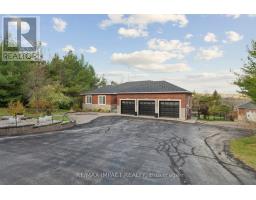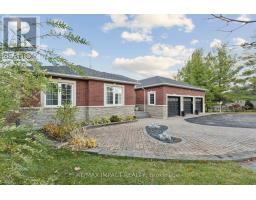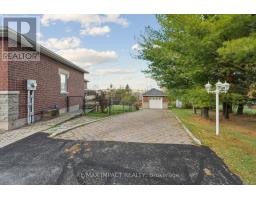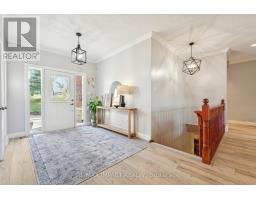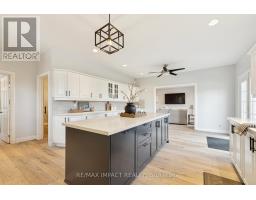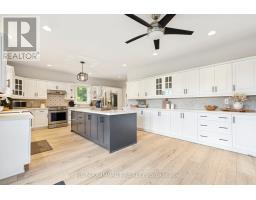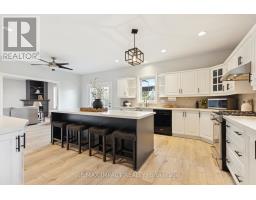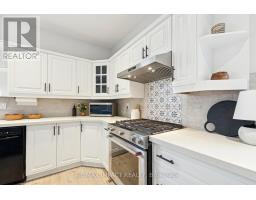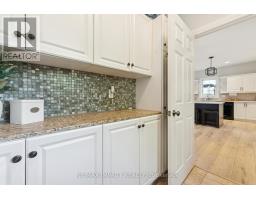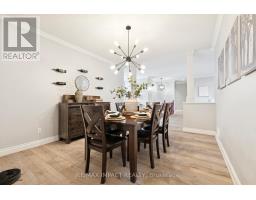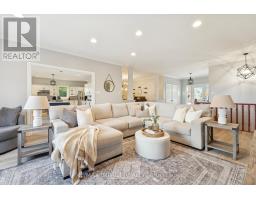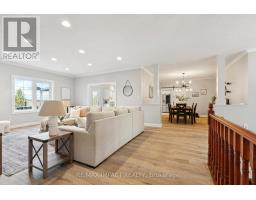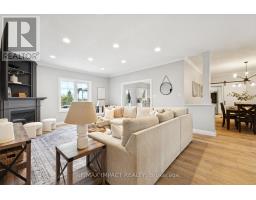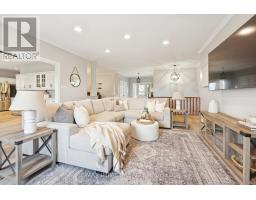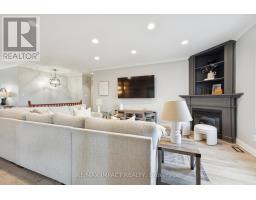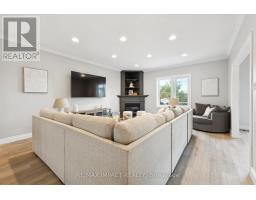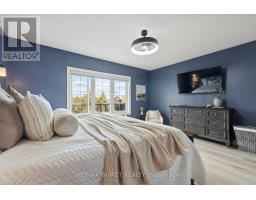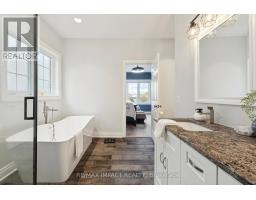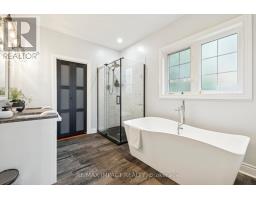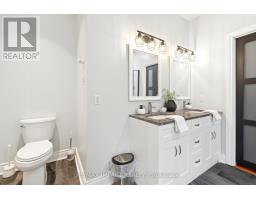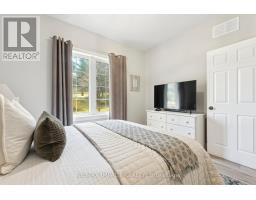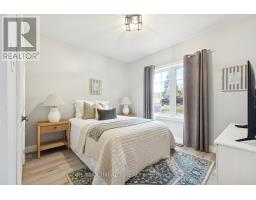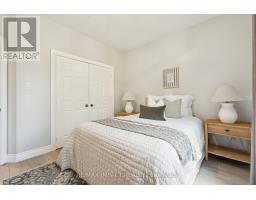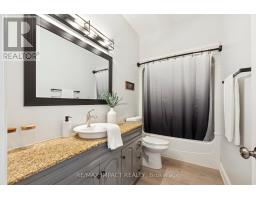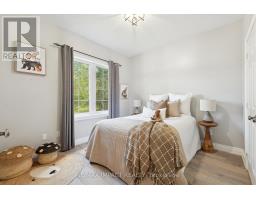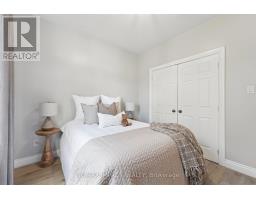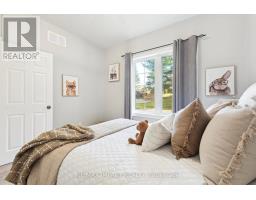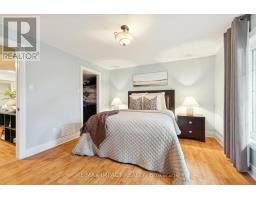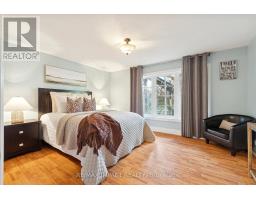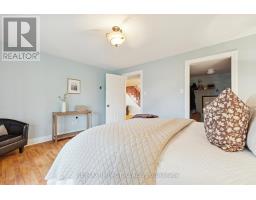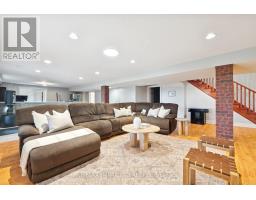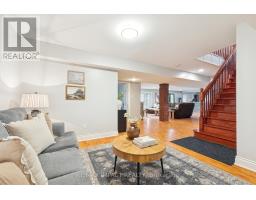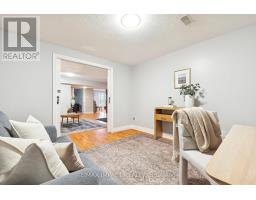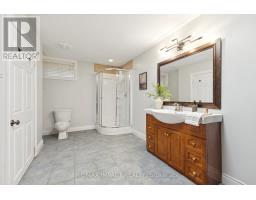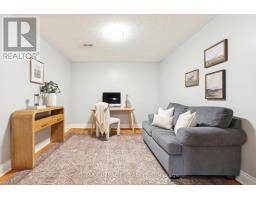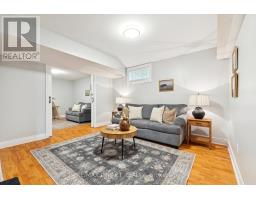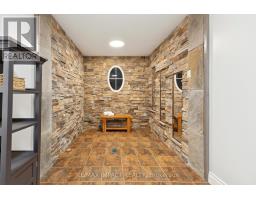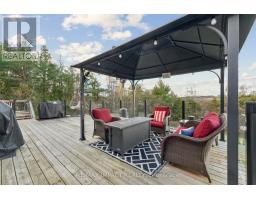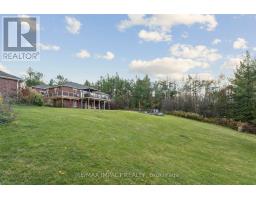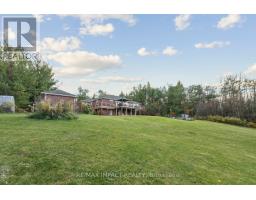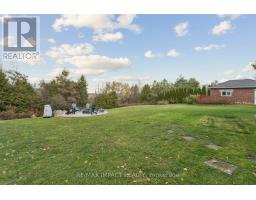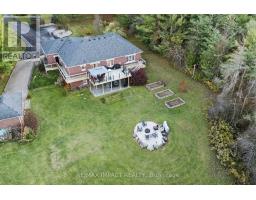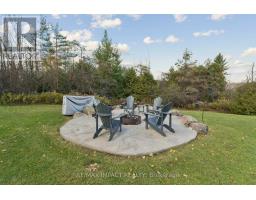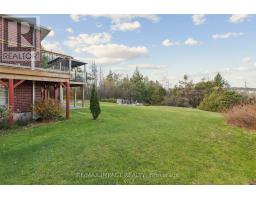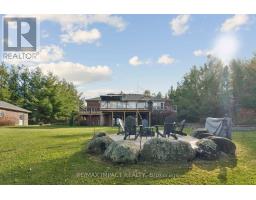5 Bedroom
3 Bathroom
2000 - 2500 sqft
Bungalow
Fireplace
Central Air Conditioning
Forced Air
Acreage
Landscaped
$1,324,999
Perched Atop A Gently Rolling Landscape This All Brick And Stone Bungalow Commands Attention From The Moment You Arrive. A Sweeping Asphalt Driveway Leads To A Custom Built Residence That Blends Refined Craftsmanship With Serene Country Views Stretching To The Horizon. Inside Light Pours Through The Open Concept Main Living Space Anchored By A Corner Fireplace And Framed By large Windows That Invite The Outdoors In. The Dining Area Flows Effortlessly Into A Spacious Eat In Kitchen, The Kind Of Space Where Every Sunrise Feels Like A Personal Moment And Every Evening Ends With A Panoramic Sunset Over Your Own Two Acres. Step Outside To An Expansive Deck That Overlooks A Private Tree Lined Backdrop - An Entertainers Dream Or The Perfect Place To Press Pause On Life. The Primary Suite Offers Quiet Sophistication With A Newly Renovated Ensuite And A Walk-In Closet Designed With Purpose, Two Additional Bedrooms With Built-Ins And A Main Floor Full Bath Complete The Main Level. Descend The Oak Staircase To A Full Walkout Lower Level, A Sunlit Extension Of The Home With Two More Bedrooms, A Family And Recreation Area, 3 Piece Bath And Even A Dedicated Space For Your Tanning Setup Or Fitness Routine. With Its Natural Light And Private Entrance The Possibilities Are Endless For An In Law Suite Guest Retreat Or The Ultimate Home Studio. The Attached 3 Car Garage Speaks To Convenience While The Detached 4th Bay Workshop (With Hydro) Delivers On Ambition. Every Inch Of This Property Was Built With Thought, Scale And Purpose. This Isn't Just A Home, Its A Statement, Where Craftsmanship Meets Calm And Every Detail Reflects A Life Well Built. Recent Upgrades Include A Renovated Primary Ensuite (2020) And Kitchen (2021), New Deck (2021), Concrete Pad And Fire Pit (2023), New Water Softener (2023), High-Efficiency Air Conditioner (2025), New Main Floor Flooring (2025), And Upgraded Main Floor Bathroom Toilets (2024). (id:61423)
Property Details
|
MLS® Number
|
X12516360 |
|
Property Type
|
Single Family |
|
Community Name
|
Cavan Twp |
|
Equipment Type
|
None |
|
Features
|
Wooded Area, Guest Suite |
|
Parking Space Total
|
18 |
|
Rental Equipment Type
|
None |
|
Structure
|
Deck, Workshop |
|
View Type
|
Valley View |
Building
|
Bathroom Total
|
3 |
|
Bedrooms Above Ground
|
3 |
|
Bedrooms Below Ground
|
2 |
|
Bedrooms Total
|
5 |
|
Age
|
16 To 30 Years |
|
Appliances
|
Window Coverings |
|
Architectural Style
|
Bungalow |
|
Basement Development
|
Finished |
|
Basement Features
|
Walk Out |
|
Basement Type
|
N/a (finished), Full, N/a |
|
Construction Style Attachment
|
Detached |
|
Cooling Type
|
Central Air Conditioning |
|
Exterior Finish
|
Stone, Brick |
|
Fireplace Present
|
Yes |
|
Foundation Type
|
Concrete |
|
Heating Fuel
|
Natural Gas |
|
Heating Type
|
Forced Air |
|
Stories Total
|
1 |
|
Size Interior
|
2000 - 2500 Sqft |
|
Type
|
House |
Parking
|
Attached Garage
|
|
|
No Garage
|
|
Land
|
Acreage
|
Yes |
|
Landscape Features
|
Landscaped |
|
Sewer
|
Septic System |
|
Size Depth
|
400 Ft |
|
Size Frontage
|
190 Ft |
|
Size Irregular
|
190 X 400 Ft |
|
Size Total Text
|
190 X 400 Ft|2 - 4.99 Acres |
|
Zoning Description
|
Residential |
Rooms
| Level |
Type |
Length |
Width |
Dimensions |
|
Basement |
Recreational, Games Room |
5.49 m |
3.81 m |
5.49 m x 3.81 m |
|
Basement |
Bedroom |
3.61 m |
3.35 m |
3.61 m x 3.35 m |
|
Basement |
Bedroom |
4.33 m |
3.58 m |
4.33 m x 3.58 m |
|
Basement |
Family Room |
7.92 m |
5.49 m |
7.92 m x 5.49 m |
|
Main Level |
Foyer |
2.75 m |
2.65 m |
2.75 m x 2.65 m |
|
Main Level |
Living Room |
6.75 m |
4.82 m |
6.75 m x 4.82 m |
|
Main Level |
Dining Room |
4.95 m |
3.38 m |
4.95 m x 3.38 m |
|
Main Level |
Laundry Room |
2.16 m |
1.95 m |
2.16 m x 1.95 m |
|
Main Level |
Bedroom |
5.12 m |
4.05 m |
5.12 m x 4.05 m |
|
Main Level |
Bedroom |
3.63 m |
3.24 m |
3.63 m x 3.24 m |
|
Main Level |
Bedroom |
3.45 m |
2.78 m |
3.45 m x 2.78 m |
https://www.realtor.ca/real-estate/29074460/448-7a-highway-cavan-monaghan-cavan-twp-cavan-twp
