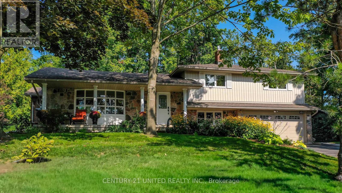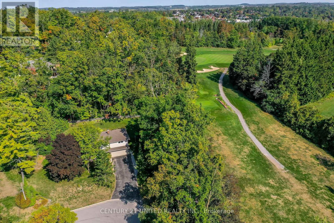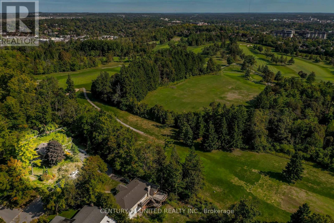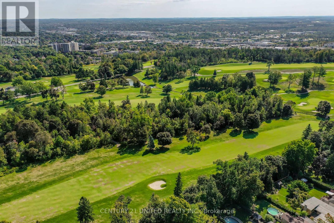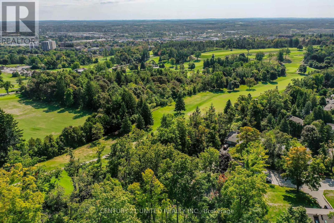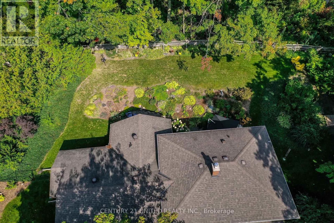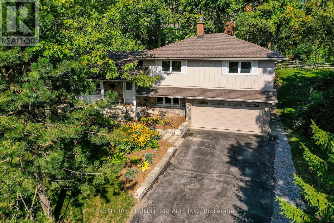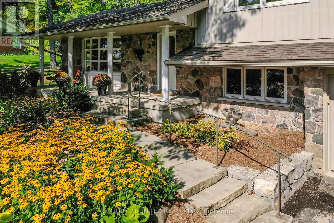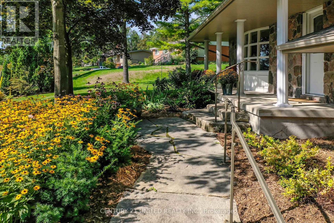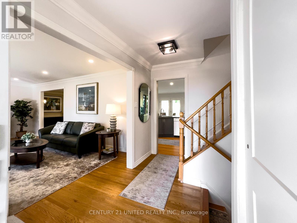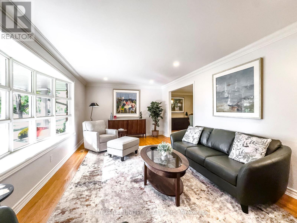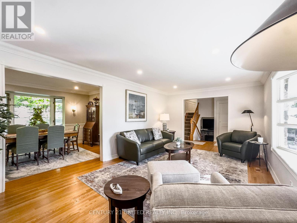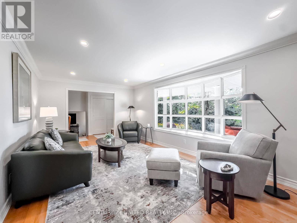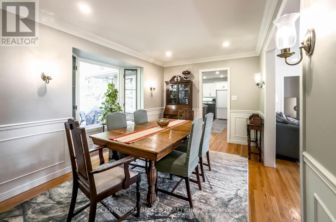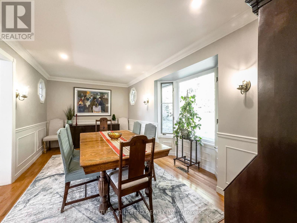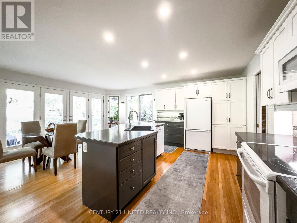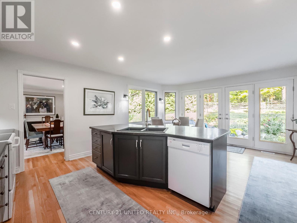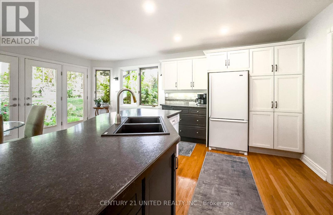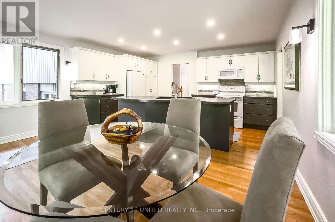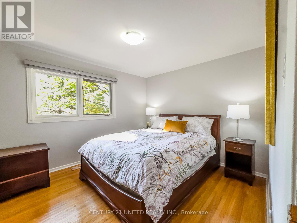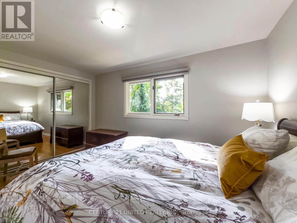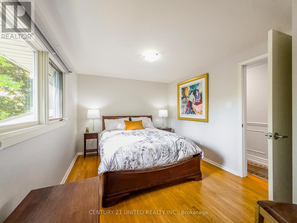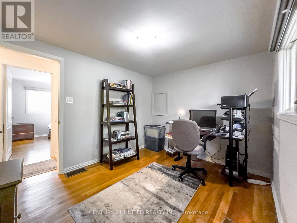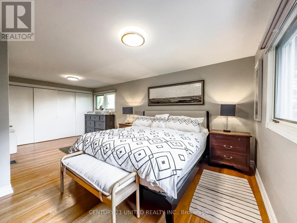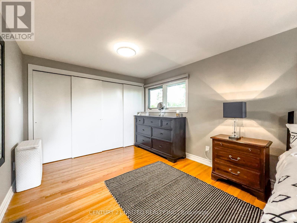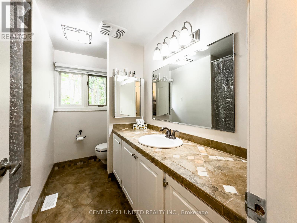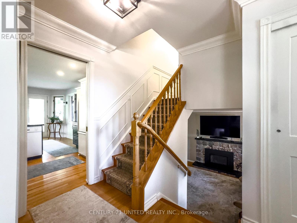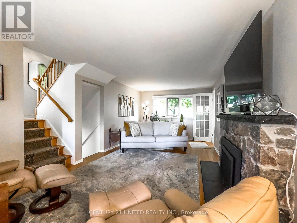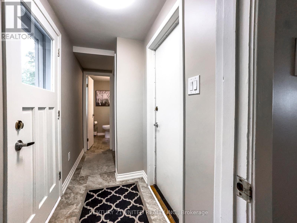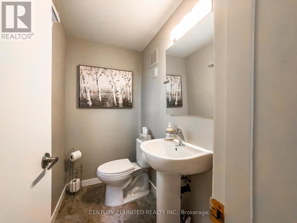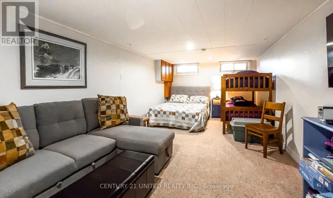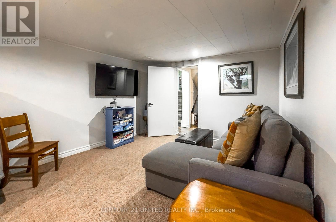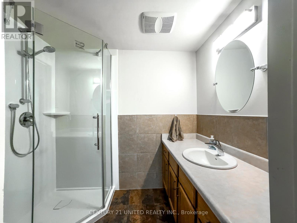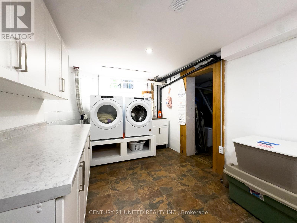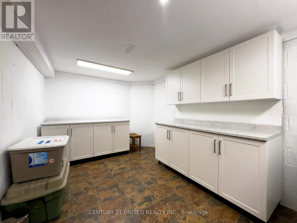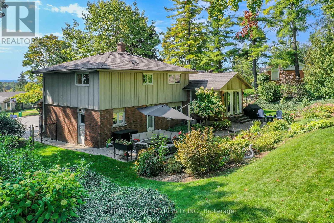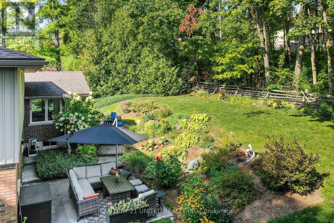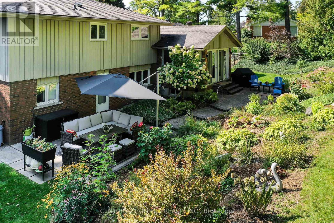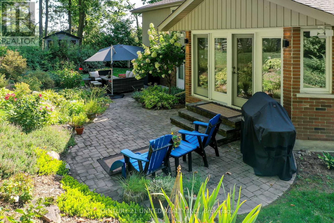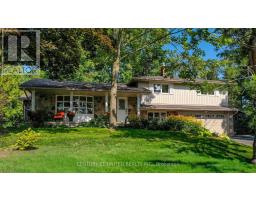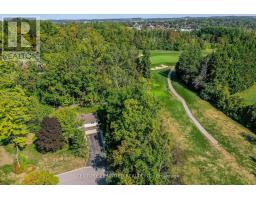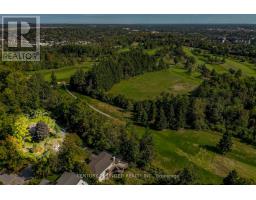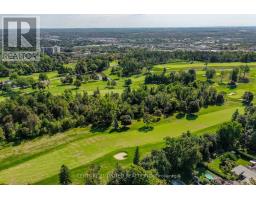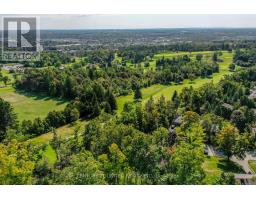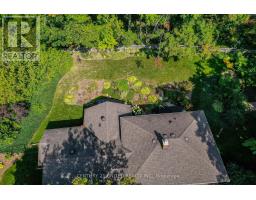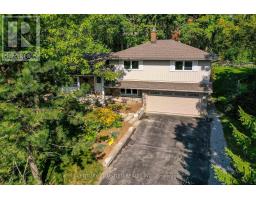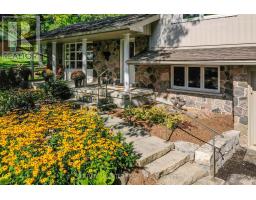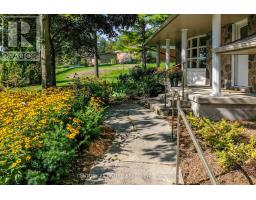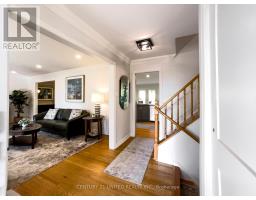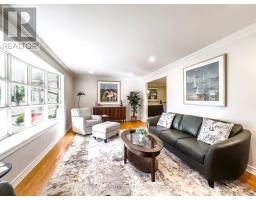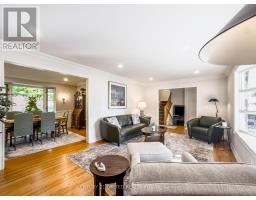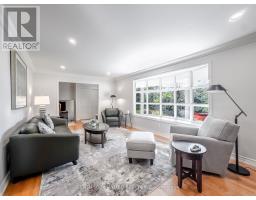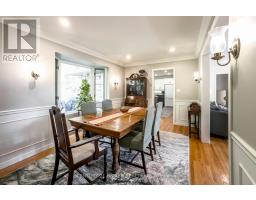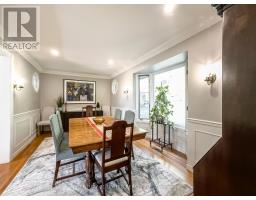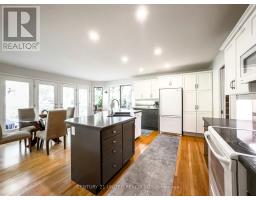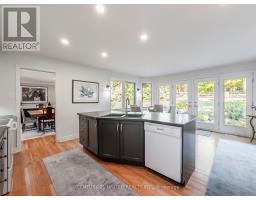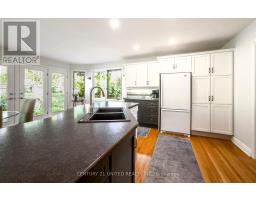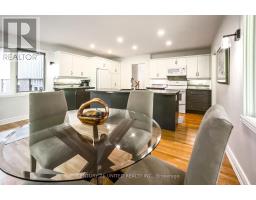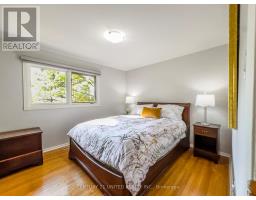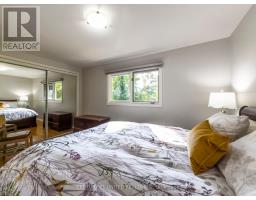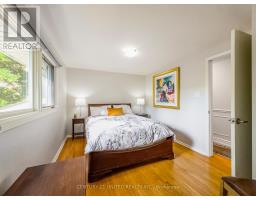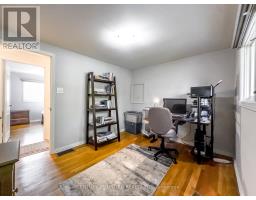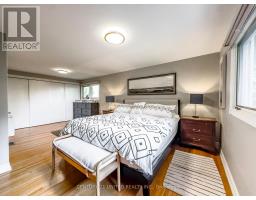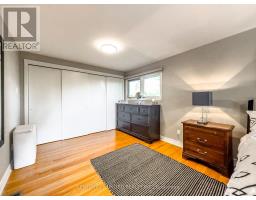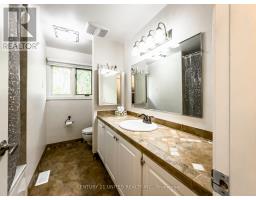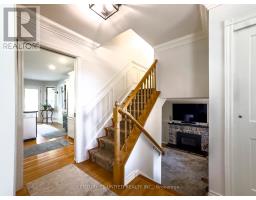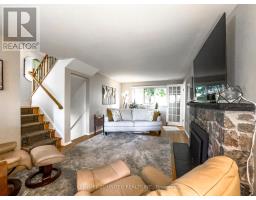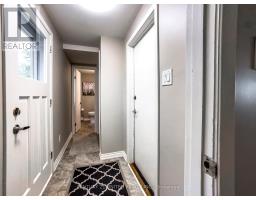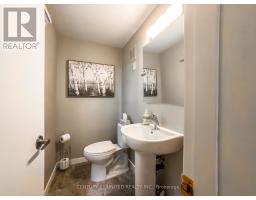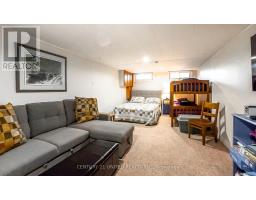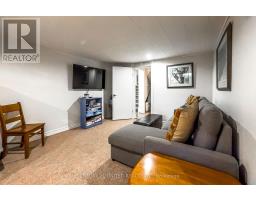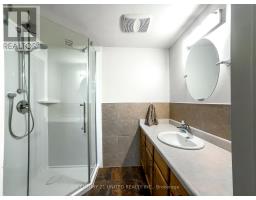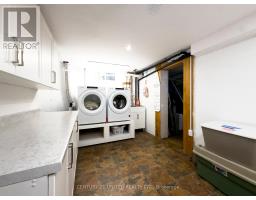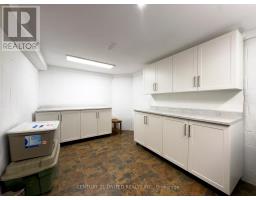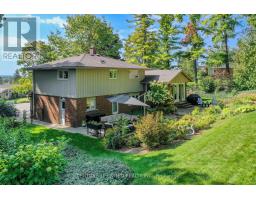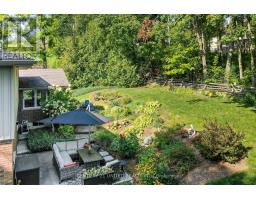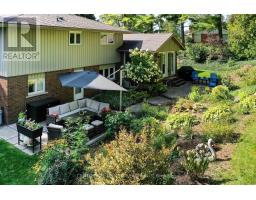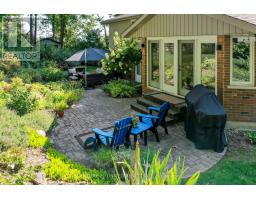3 Bedroom
3 Bathroom
1500 - 2000 sqft
Fireplace
Central Air Conditioning
Forced Air
Landscaped
$999,000
Beautifully finished 4 level side split on a 117' x 133' private wooded lot adjacent to Kawartha Golf and Country Club. A prime location within a highly sought after location in Peterborough's West End in an area of custom built homes on large mature lots with no through traffic, perfect for young families and retirees alike. This home shows to perfection, freshly painted throughout, hardwood floors, new gas fireplace, large kitchen opening to yard and patio, three baths, family room, finished lower level, playroom, lux laundry room, and plenty of storage space. A very pleasant and quiet place to live surrounded by nature...country living in the city. Easy access to all amenities, great schools, Wellness Centre, and Hwy 115 for commuters. A Turn Key pre-inspected home. (id:61423)
Property Details
|
MLS® Number
|
X12419689 |
|
Property Type
|
Single Family |
|
Community Name
|
Monaghan Ward 2 |
|
Amenities Near By
|
Golf Nearby, Park, Place Of Worship, Public Transit |
|
Equipment Type
|
Water Heater - Electric, Water Heater |
|
Features
|
Wooded Area |
|
Parking Space Total
|
8 |
|
Rental Equipment Type
|
Water Heater - Electric, Water Heater |
|
Structure
|
Patio(s), Porch, Shed |
Building
|
Bathroom Total
|
3 |
|
Bedrooms Above Ground
|
3 |
|
Bedrooms Total
|
3 |
|
Age
|
51 To 99 Years |
|
Amenities
|
Fireplace(s) |
|
Appliances
|
Garage Door Opener Remote(s), Dryer, Garage Door Opener, Stove, Washer, Window Coverings, Refrigerator |
|
Basement Development
|
Finished |
|
Basement Type
|
N/a (finished) |
|
Construction Style Attachment
|
Detached |
|
Construction Style Split Level
|
Sidesplit |
|
Cooling Type
|
Central Air Conditioning |
|
Exterior Finish
|
Brick, Stone |
|
Fireplace Present
|
Yes |
|
Fireplace Total
|
1 |
|
Foundation Type
|
Block |
|
Half Bath Total
|
1 |
|
Heating Fuel
|
Natural Gas |
|
Heating Type
|
Forced Air |
|
Size Interior
|
1500 - 2000 Sqft |
|
Type
|
House |
|
Utility Water
|
Municipal Water |
Parking
Land
|
Acreage
|
No |
|
Land Amenities
|
Golf Nearby, Park, Place Of Worship, Public Transit |
|
Landscape Features
|
Landscaped |
|
Sewer
|
Sanitary Sewer |
|
Size Depth
|
133 Ft ,2 In |
|
Size Frontage
|
117 Ft ,8 In |
|
Size Irregular
|
117.7 X 133.2 Ft |
|
Size Total Text
|
117.7 X 133.2 Ft |
|
Zoning Description
|
R.1, 1h, 2h, 8d, 10d, 13d |
Rooms
| Level |
Type |
Length |
Width |
Dimensions |
|
Second Level |
Primary Bedroom |
6.19 m |
3.96 m |
6.19 m x 3.96 m |
|
Second Level |
Bedroom |
3.02 m |
4.12 m |
3.02 m x 4.12 m |
|
Second Level |
Bedroom |
2.86 m |
3.46 m |
2.86 m x 3.46 m |
|
Basement |
Recreational, Games Room |
3.45 m |
6.1 m |
3.45 m x 6.1 m |
|
Basement |
Laundry Room |
2.86 m |
4.81 m |
2.86 m x 4.81 m |
|
Basement |
Utility Room |
2.97 m |
8.61 m |
2.97 m x 8.61 m |
|
Lower Level |
Family Room |
6.67 m |
3.88 m |
6.67 m x 3.88 m |
|
Main Level |
Living Room |
3.65 m |
6.17 m |
3.65 m x 6.17 m |
|
Main Level |
Dining Room |
3.39 m |
5.22 m |
3.39 m x 5.22 m |
|
Main Level |
Kitchen |
4.81 m |
5.97 m |
4.81 m x 5.97 m |
https://www.realtor.ca/real-estate/28897409/45-crestwood-avenue-peterborough-monaghan-ward-2-monaghan-ward-2
