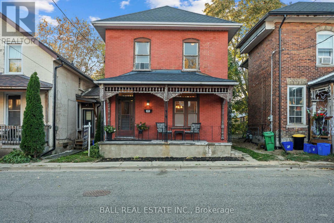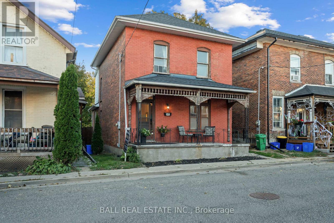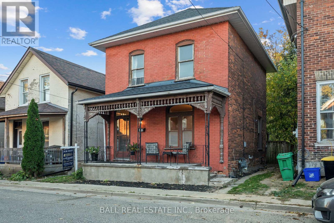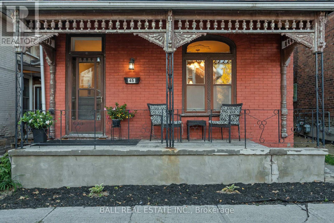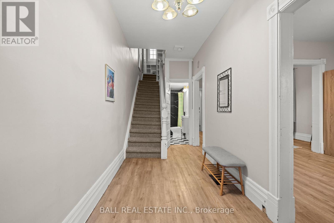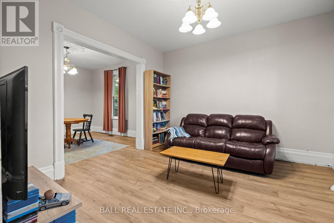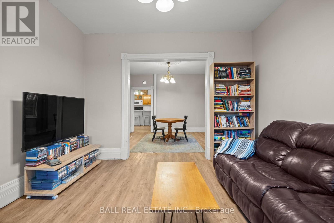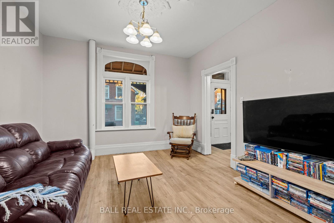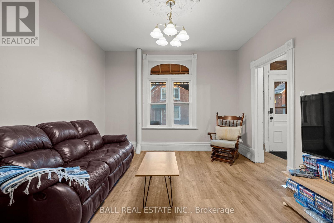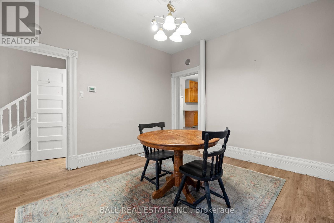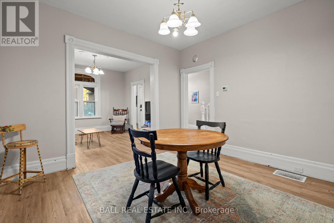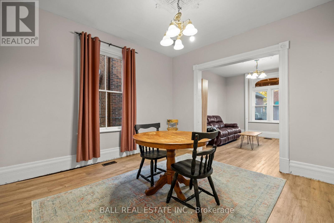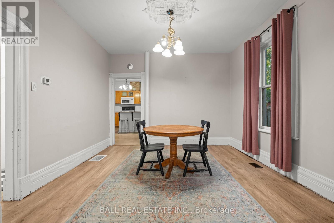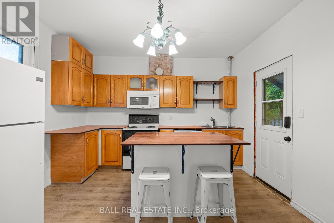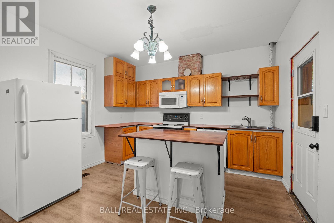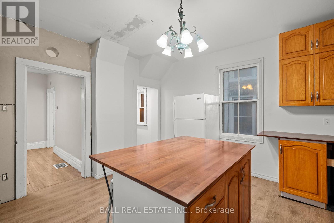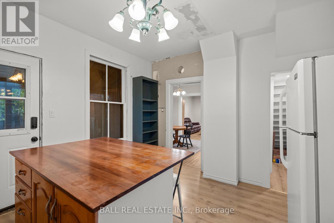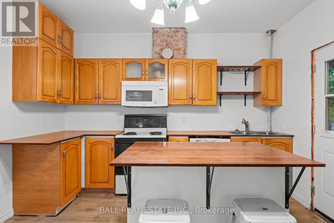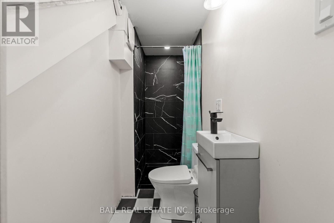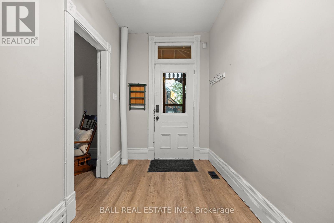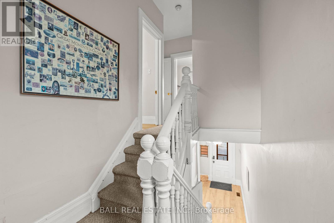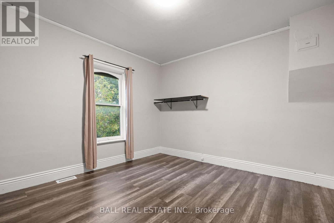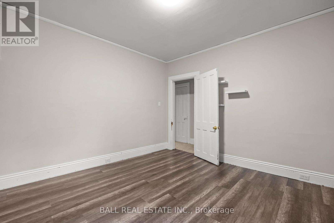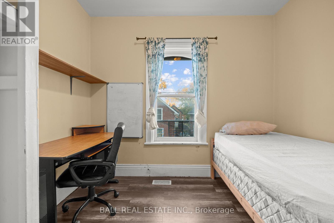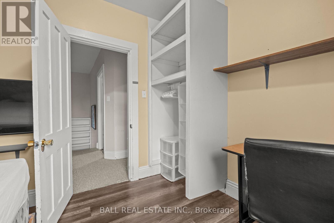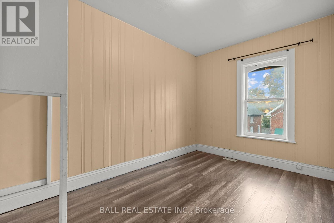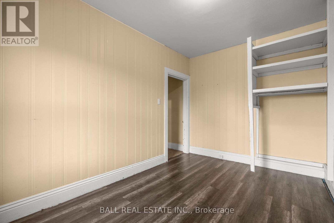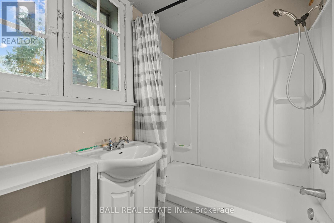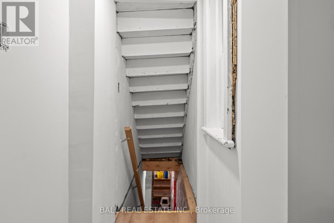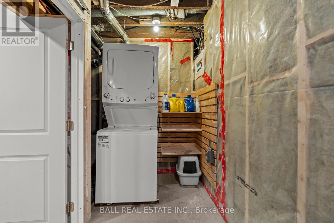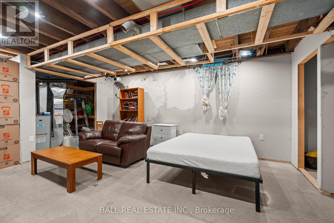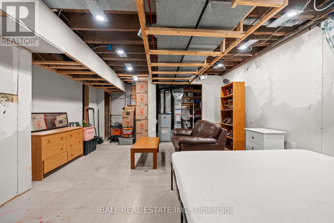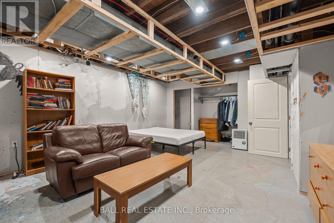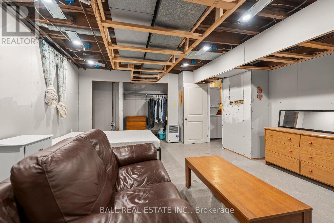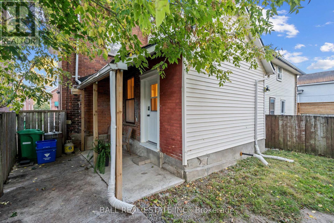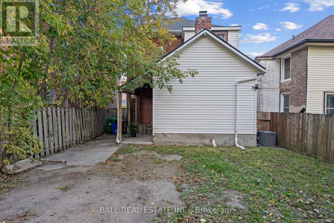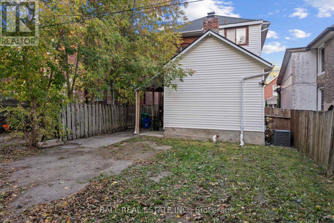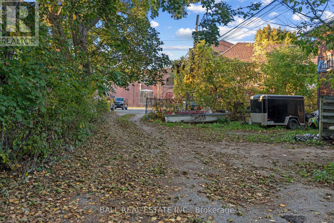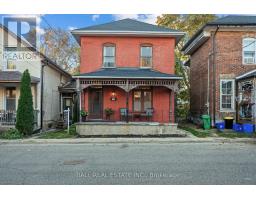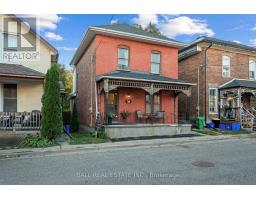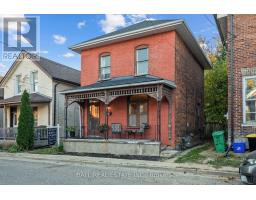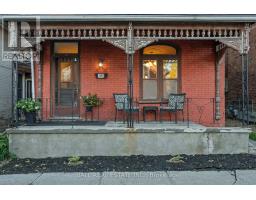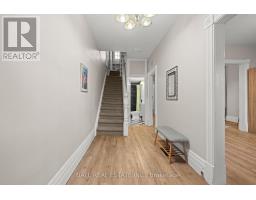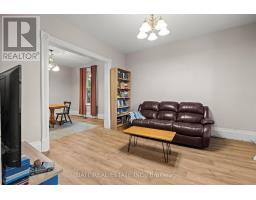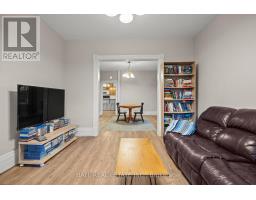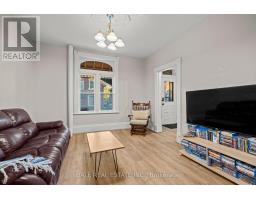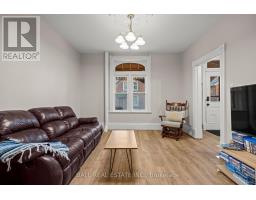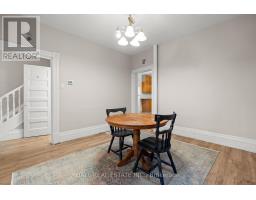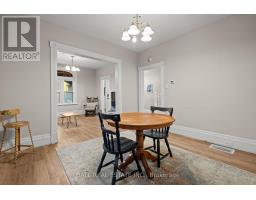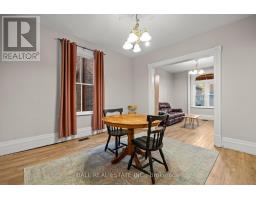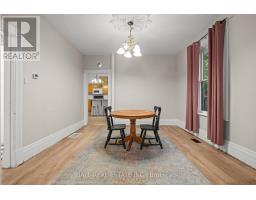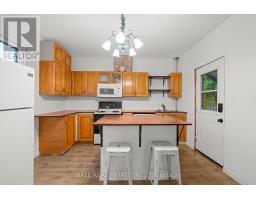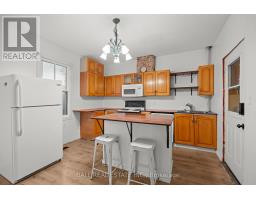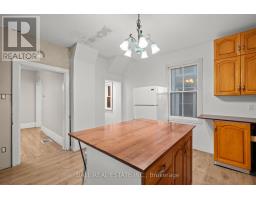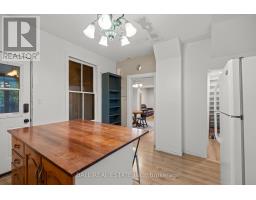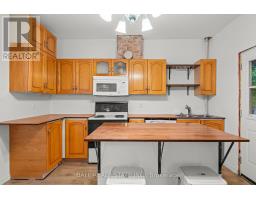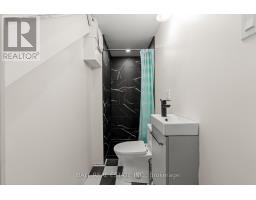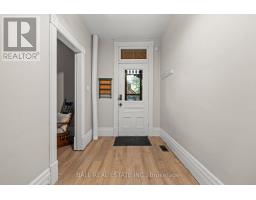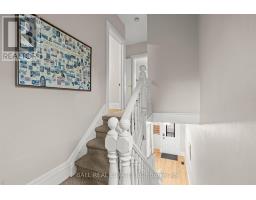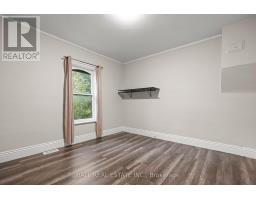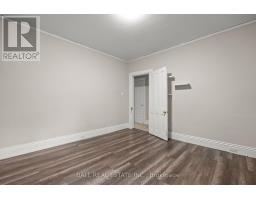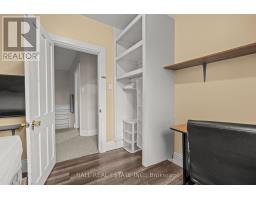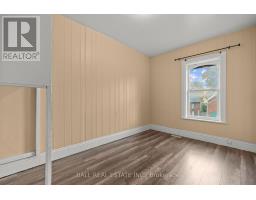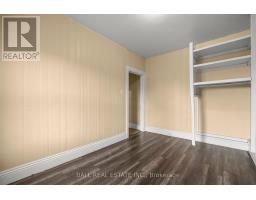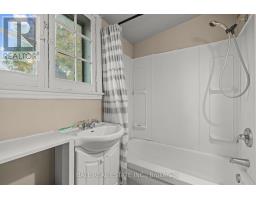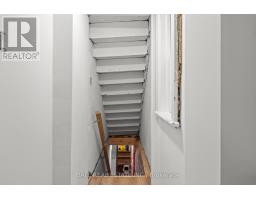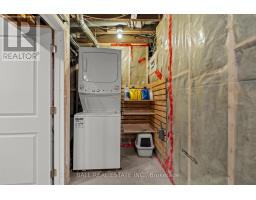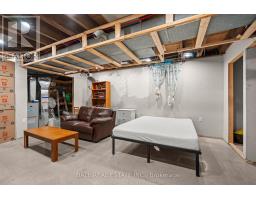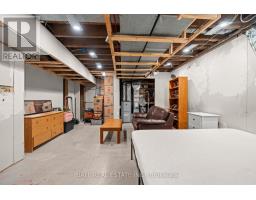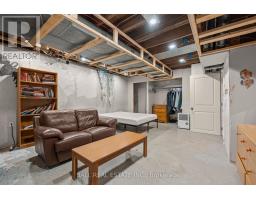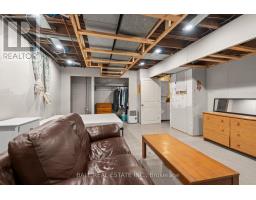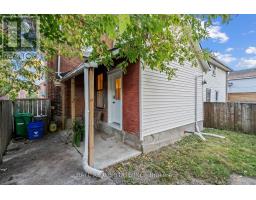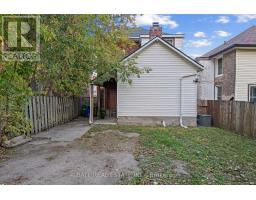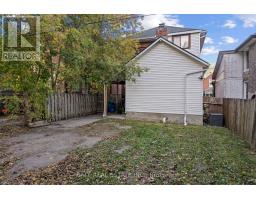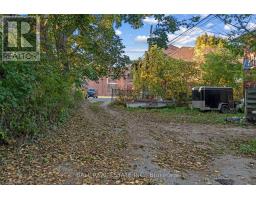3 Bedroom
2 Bathroom
1100 - 1500 sqft
Central Air Conditioning
Forced Air
$324,900
Introducing 45 Lafayette Avenue, a solid and inviting three-bedroom, two-bathroom home offering great value and everyday comfort. Thoughtfully updated over the years, this two-storey property is ready for its next chapter, whether you're stepping into homeownership for the first time or looking for a dependable investment as this property has been previously rented. Inside, the layout is open and functional with a spacious kitchen at the heart of the home, ideal for family meals or entertaining. The main floor also includes a comfortable living area, a separate dining room, and a convenient three-piece bathroom recently added for modern living. Durable vinyl flooring runs throughout this level, tying the spaces together with a clean, cohesive look. Upstairs, you'll find three good-sized bedrooms and a full bathroom, providing flexibility for families, guests, or a home office setup. The basement has been dug out and finished with a concrete floor, offering a rare bonus in homes of this era, making it practical for storage, hobbies, or potential future finishing. Outside, you'll enjoy a manageable yard and easy street access. The location puts you close to everyday essentials, with shopping, restaurants, and downtown amenities just minutes away, plus nearby parks, markets, and community spaces that add convenience to your daily routine. Move-in ready and filled with potential, 45 Lafayette Avenue is a home that offers comfort, functionality, and room to grow. (id:61423)
Property Details
|
MLS® Number
|
X12471704 |
|
Property Type
|
Single Family |
|
Community Name
|
Town Ward 3 |
|
Amenities Near By
|
Place Of Worship, Public Transit |
|
Community Features
|
School Bus |
|
Equipment Type
|
Water Heater - Electric, Water Heater |
|
Features
|
Flat Site |
|
Parking Space Total
|
2 |
|
Rental Equipment Type
|
Water Heater - Electric, Water Heater |
|
Structure
|
Porch |
|
View Type
|
City View |
Building
|
Bathroom Total
|
2 |
|
Bedrooms Above Ground
|
3 |
|
Bedrooms Total
|
3 |
|
Age
|
100+ Years |
|
Appliances
|
Water Heater, Dryer, Microwave, Stove, Washer, Refrigerator |
|
Basement Development
|
Partially Finished |
|
Basement Type
|
N/a (partially Finished) |
|
Construction Style Attachment
|
Detached |
|
Cooling Type
|
Central Air Conditioning |
|
Exterior Finish
|
Brick, Vinyl Siding |
|
Foundation Type
|
Poured Concrete, Stone |
|
Heating Fuel
|
Natural Gas |
|
Heating Type
|
Forced Air |
|
Stories Total
|
2 |
|
Size Interior
|
1100 - 1500 Sqft |
|
Type
|
House |
|
Utility Water
|
Municipal Water |
Parking
Land
|
Acreage
|
No |
|
Fence Type
|
Partially Fenced |
|
Land Amenities
|
Place Of Worship, Public Transit |
|
Sewer
|
Sanitary Sewer |
|
Size Depth
|
90 Ft ,10 In |
|
Size Frontage
|
28 Ft ,6 In |
|
Size Irregular
|
28.5 X 90.9 Ft |
|
Size Total Text
|
28.5 X 90.9 Ft|under 1/2 Acre |
|
Zoning Description
|
Residential |
Rooms
| Level |
Type |
Length |
Width |
Dimensions |
|
Second Level |
Primary Bedroom |
3.68 m |
3.6 m |
3.68 m x 3.6 m |
|
Second Level |
Bedroom 2 |
3.02 m |
2.72 m |
3.02 m x 2.72 m |
|
Second Level |
Bedroom 3 |
2.61 m |
3.87 m |
2.61 m x 3.87 m |
|
Second Level |
Bathroom |
2.42 m |
1.71 m |
2.42 m x 1.71 m |
|
Basement |
Utility Room |
2.39 m |
1.39 m |
2.39 m x 1.39 m |
|
Basement |
Other |
4.43 m |
6.57 m |
4.43 m x 6.57 m |
|
Basement |
Laundry Room |
2.52 m |
3.59 m |
2.52 m x 3.59 m |
|
Main Level |
Kitchen |
3.75 m |
4.29 m |
3.75 m x 4.29 m |
|
Main Level |
Dining Room |
3.71 m |
3.72 m |
3.71 m x 3.72 m |
|
Main Level |
Living Room |
3.69 m |
3.69 m |
3.69 m x 3.69 m |
|
Main Level |
Foyer |
1.91 m |
5.03 m |
1.91 m x 5.03 m |
|
Main Level |
Bathroom |
1 m |
2.47 m |
1 m x 2.47 m |
Utilities
|
Cable
|
Available |
|
Electricity
|
Installed |
|
Sewer
|
Installed |
https://www.realtor.ca/real-estate/29009509/45-lafayette-avenue-peterborough-town-ward-3-town-ward-3
