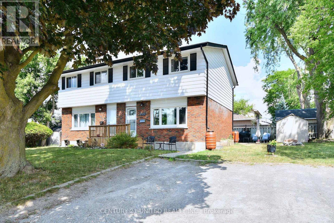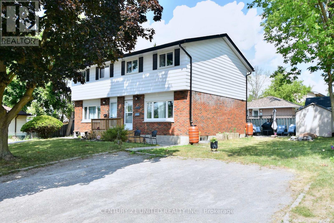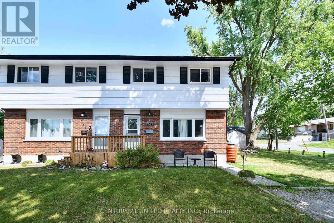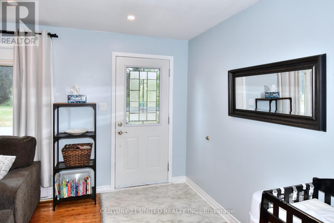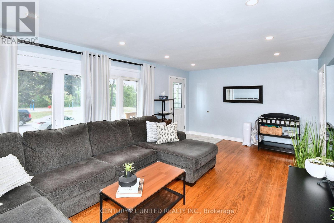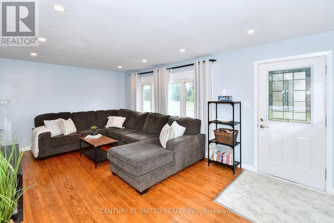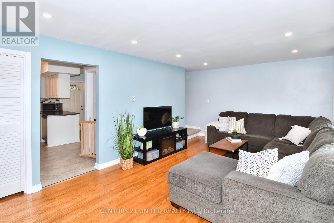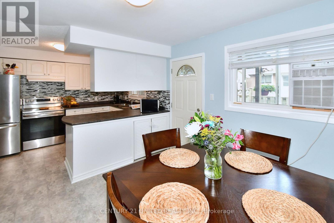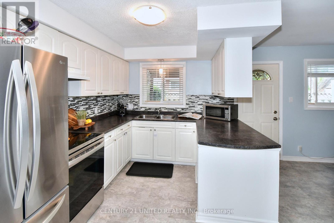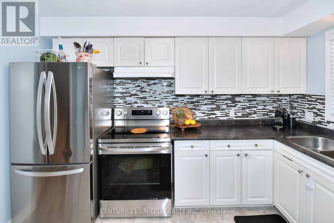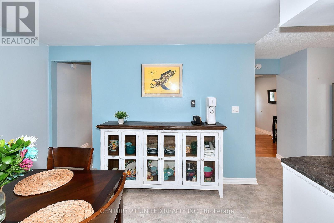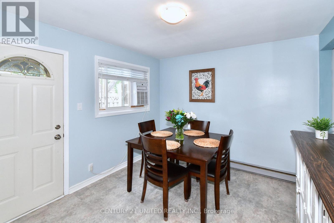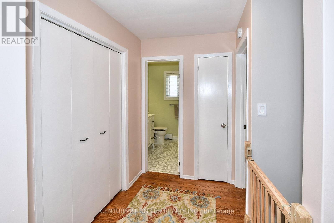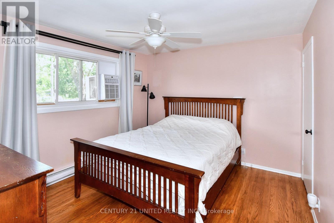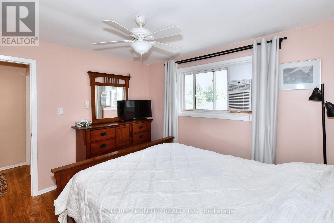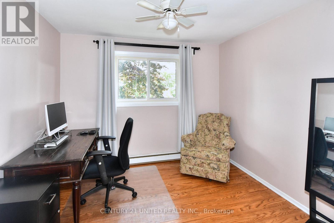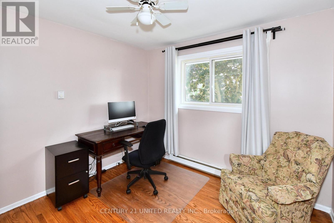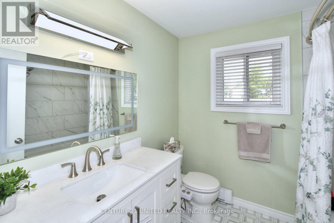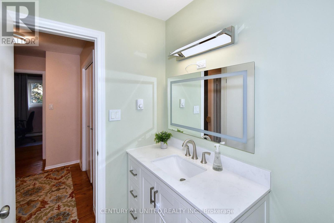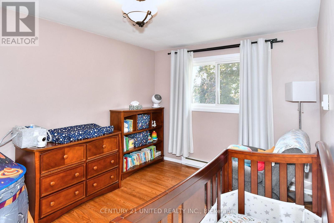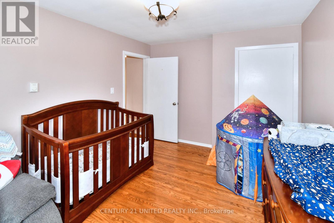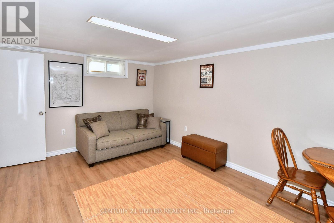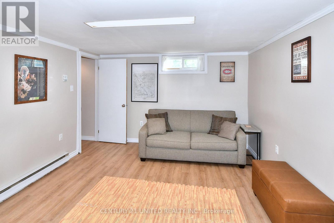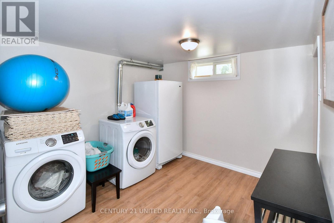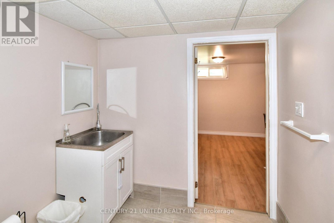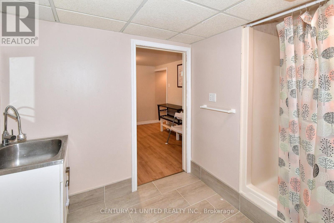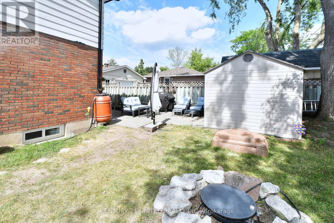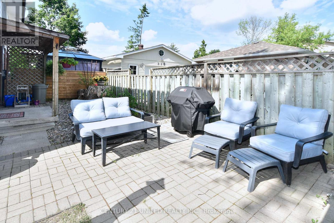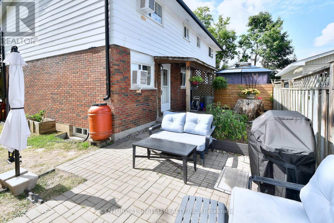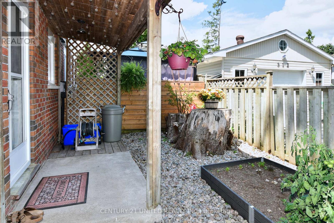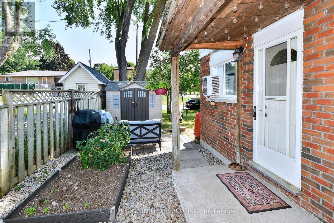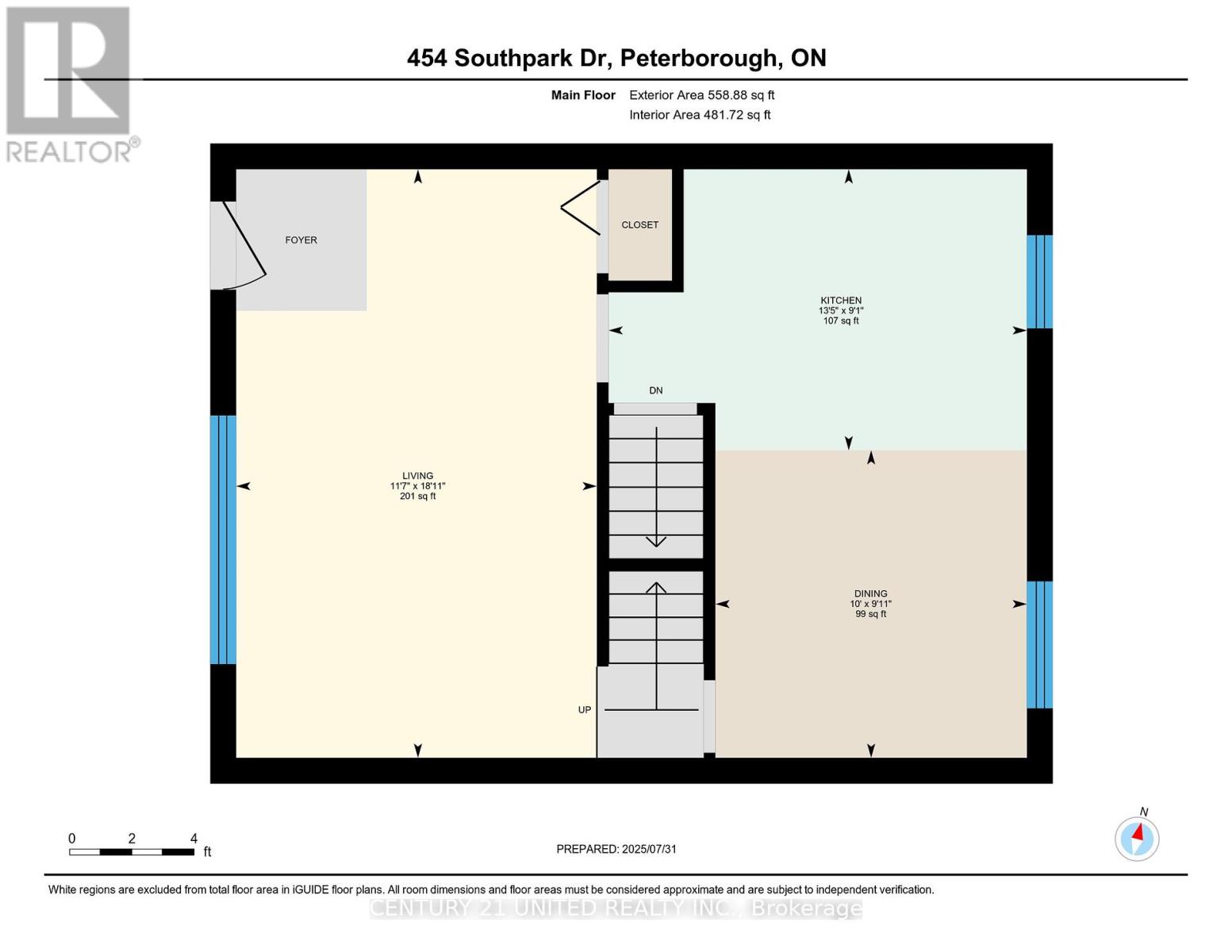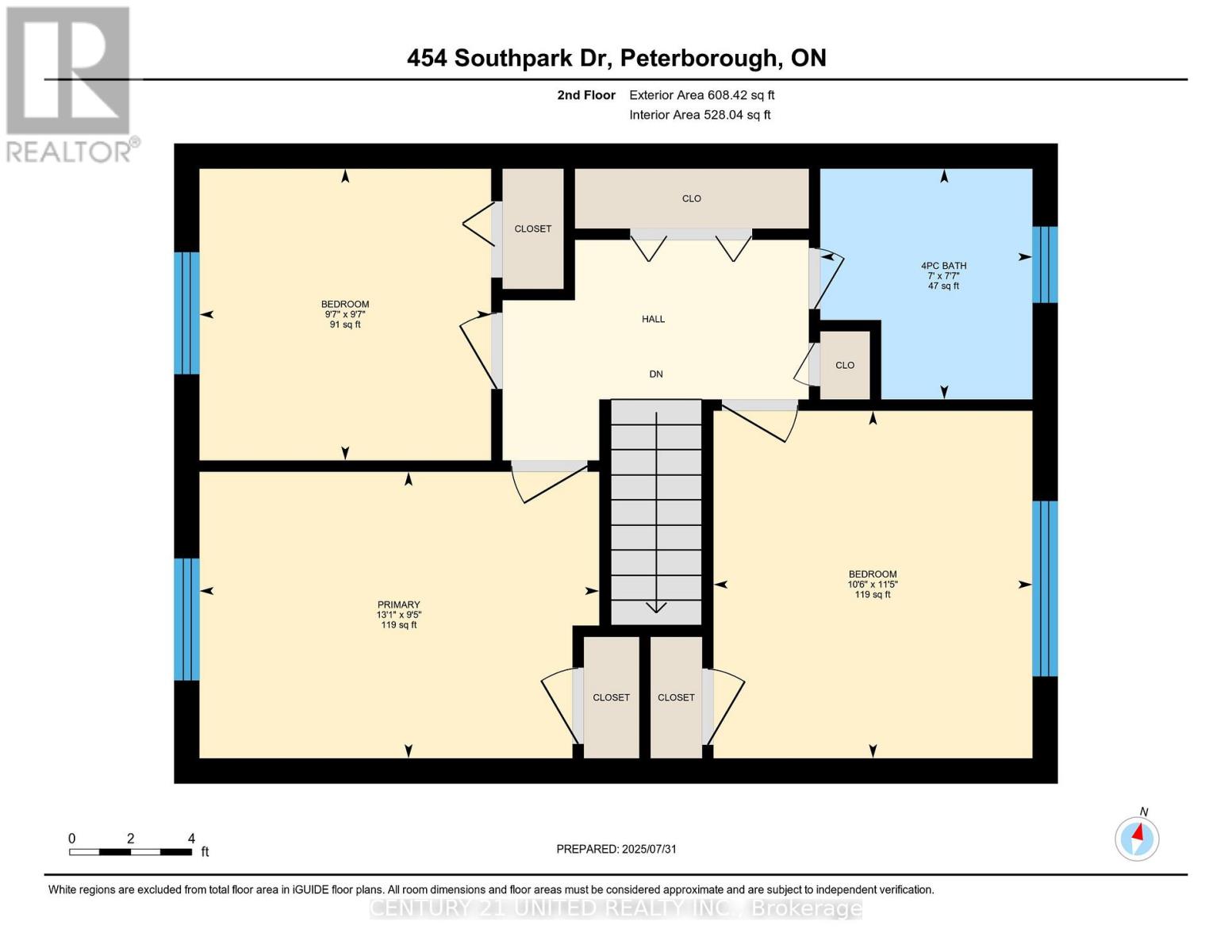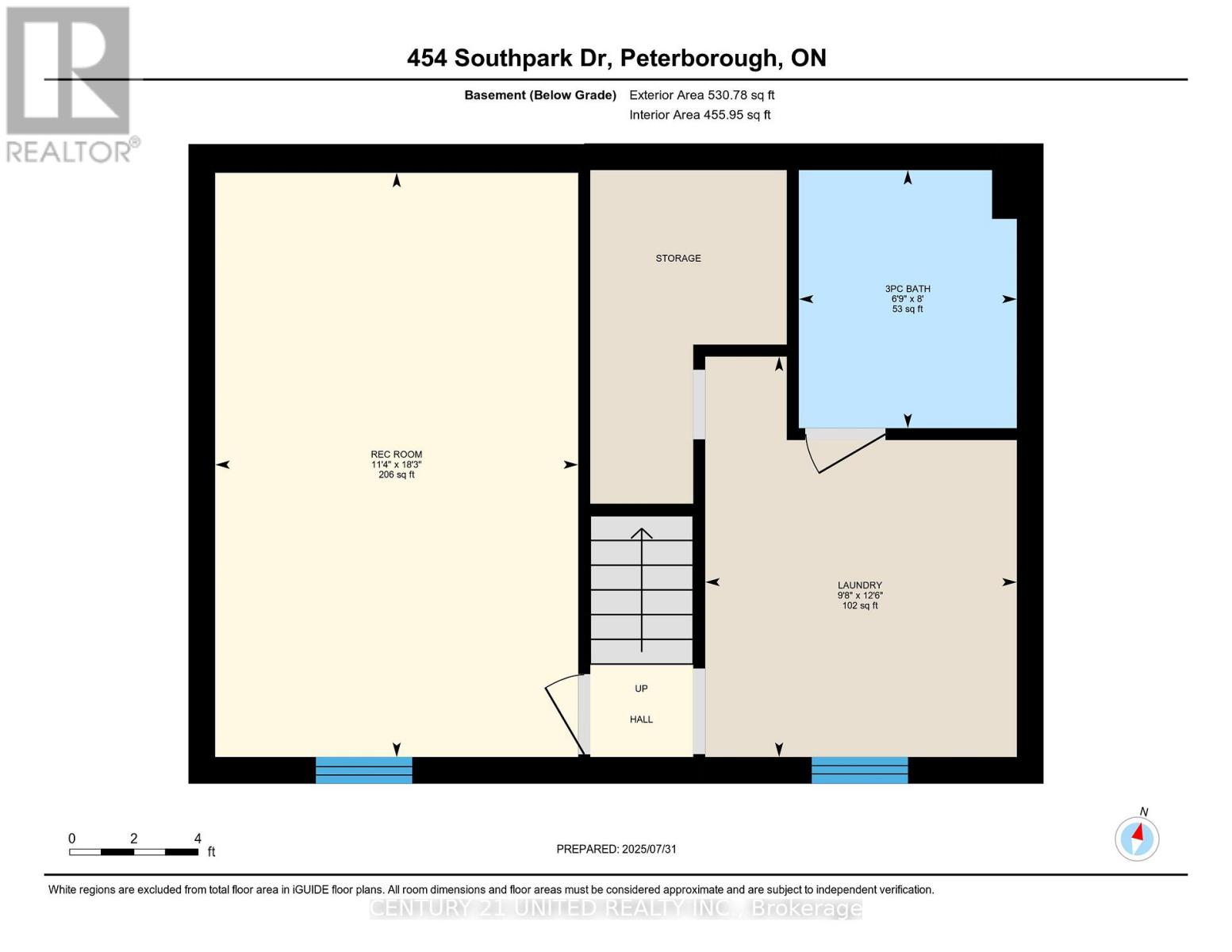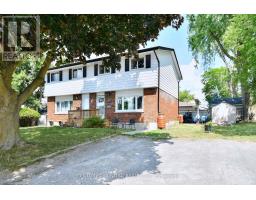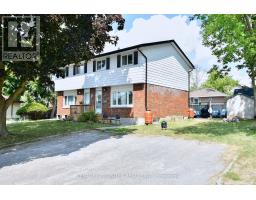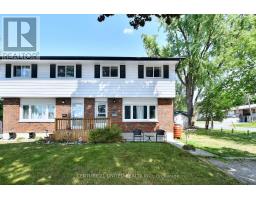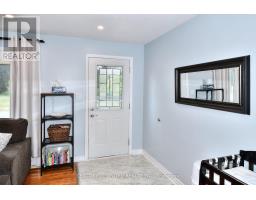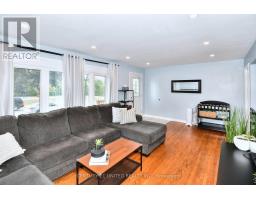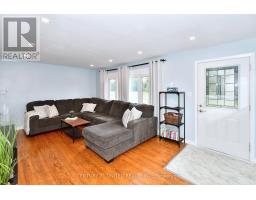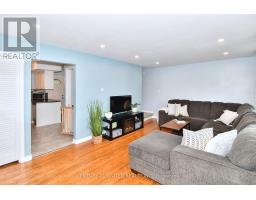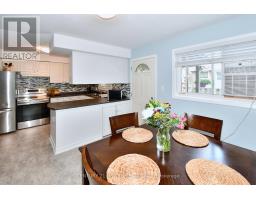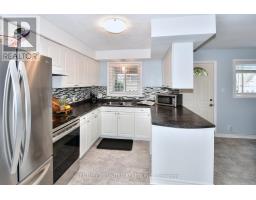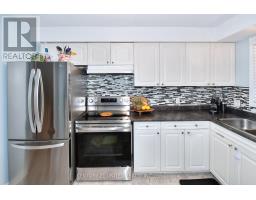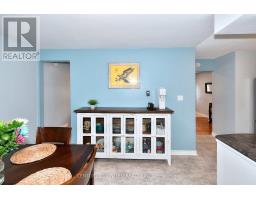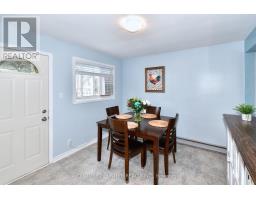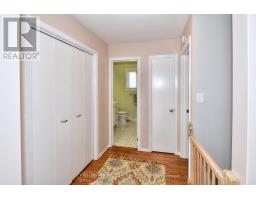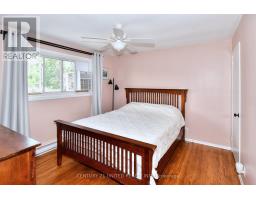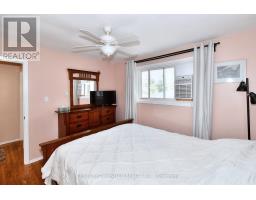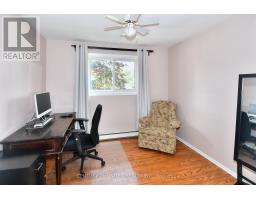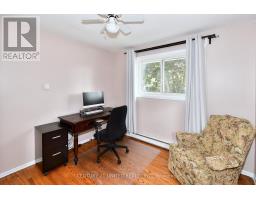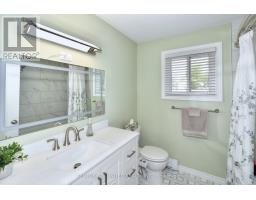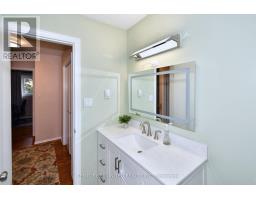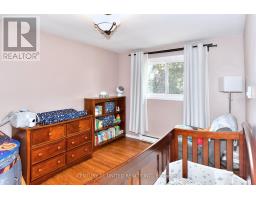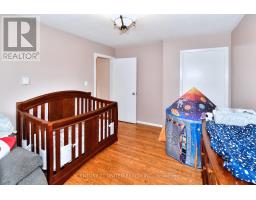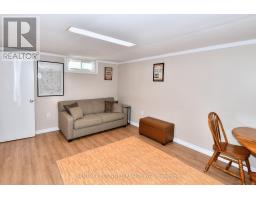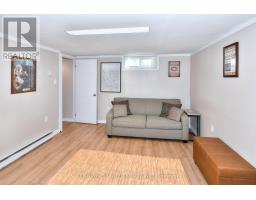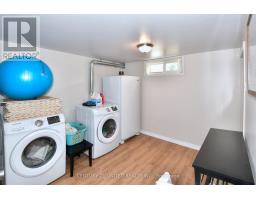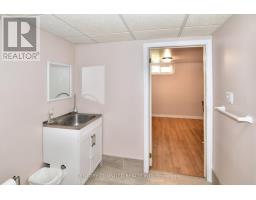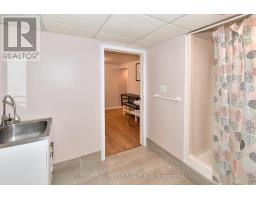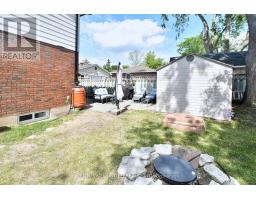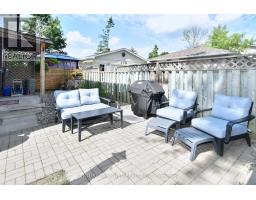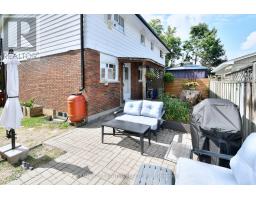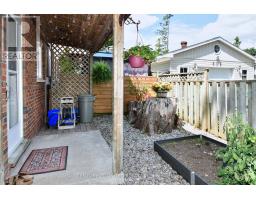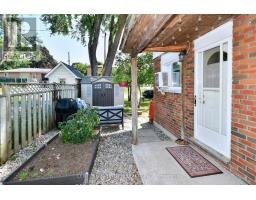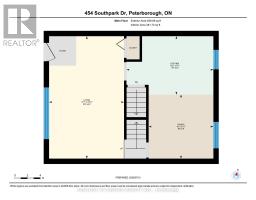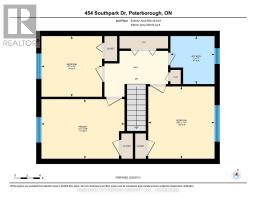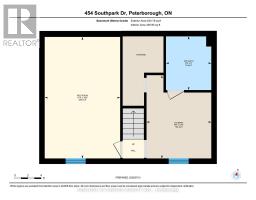3 Bedroom
2 Bathroom
700 - 1100 sqft
Window Air Conditioner
Baseboard Heaters
$449,900
Welcome to this well-maintained semi-detached home, ideally located just steps from the Otonabee River and directly across from a convenient local park. This property is perfect for first-time buyers, investors, or those looking to downsize its ready for you to move in .The main floor features a bright and inviting living room with hardwood floors, pot lighting, and a large front window which allows plenty of natural light. The spacious eat-in kitchen offers ample cupboard space, stainless appliances and walkout access to the patio for outdoor dining and entertaining. Upstairs, you'll find three generously sized bedrooms, all with beautiful hardwood flooring, and a tastefully renovated 4-piece bathroom. The finished lower level offers additional living space with a recreation room, a 3-piece bath, and a laundry area and storage ,ideal for a growing family or guests. Situated close to schools, shopping, amenities, and with quick access to Highway 115. Book your showing today. (id:61423)
Property Details
|
MLS® Number
|
X12317861 |
|
Property Type
|
Single Family |
|
Community Name
|
5 East |
|
Amenities Near By
|
Park, Place Of Worship, Schools, Public Transit |
|
Community Features
|
School Bus |
|
Equipment Type
|
Water Heater |
|
Parking Space Total
|
3 |
|
Rental Equipment Type
|
Water Heater |
|
Structure
|
Patio(s), Shed |
Building
|
Bathroom Total
|
2 |
|
Bedrooms Above Ground
|
3 |
|
Bedrooms Total
|
3 |
|
Appliances
|
Dishwasher, Dryer, Stove, Washer, Window Air Conditioner, Window Coverings, Refrigerator |
|
Basement Development
|
Finished |
|
Basement Type
|
Full (finished) |
|
Construction Style Attachment
|
Semi-detached |
|
Cooling Type
|
Window Air Conditioner |
|
Exterior Finish
|
Brick |
|
Foundation Type
|
Block |
|
Heating Fuel
|
Electric |
|
Heating Type
|
Baseboard Heaters |
|
Stories Total
|
2 |
|
Size Interior
|
700 - 1100 Sqft |
|
Type
|
House |
|
Utility Water
|
Municipal Water |
Parking
Land
|
Acreage
|
No |
|
Fence Type
|
Partially Fenced |
|
Land Amenities
|
Park, Place Of Worship, Schools, Public Transit |
|
Sewer
|
Sanitary Sewer |
|
Size Depth
|
66 Ft ,4 In |
|
Size Frontage
|
45 Ft ,10 In |
|
Size Irregular
|
45.9 X 66.4 Ft |
|
Size Total Text
|
45.9 X 66.4 Ft |
|
Surface Water
|
River/stream |
Rooms
| Level |
Type |
Length |
Width |
Dimensions |
|
Second Level |
Primary Bedroom |
2.86 m |
3.99 m |
2.86 m x 3.99 m |
|
Second Level |
Bedroom 2 |
3.47 m |
3.19 m |
3.47 m x 3.19 m |
|
Second Level |
Bedroom 3 |
2.92 m |
2.92 m |
2.92 m x 2.92 m |
|
Second Level |
Bathroom |
2.31 m |
2.12 m |
2.31 m x 2.12 m |
|
Lower Level |
Recreational, Games Room |
5.55 m |
3.45 m |
5.55 m x 3.45 m |
|
Lower Level |
Laundry Room |
3.8 m |
2.96 m |
3.8 m x 2.96 m |
|
Lower Level |
Bathroom |
2.45 m |
5 m |
2.45 m x 5 m |
|
Main Level |
Living Room |
5.77 m |
3.54 m |
5.77 m x 3.54 m |
|
Main Level |
Kitchen |
2.76 m |
4.1 m |
2.76 m x 4.1 m |
|
Main Level |
Eating Area |
3.02 m |
3.05 m |
3.02 m x 3.05 m |
https://www.realtor.ca/real-estate/28675815/454-southpark-drive-peterborough-south-east-5-east
