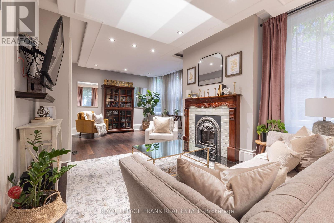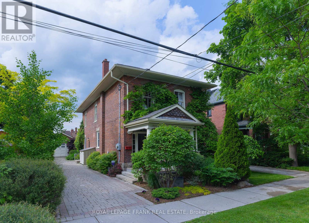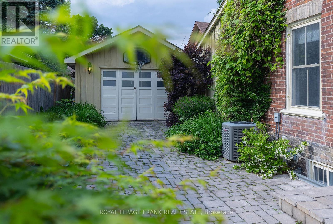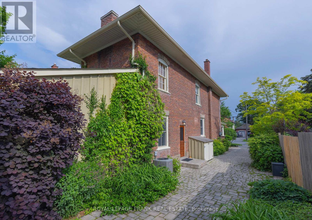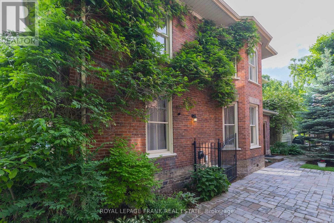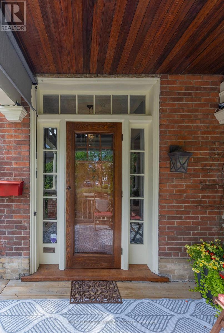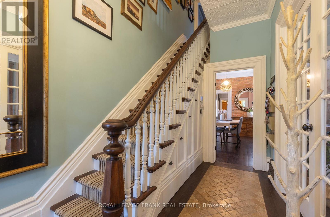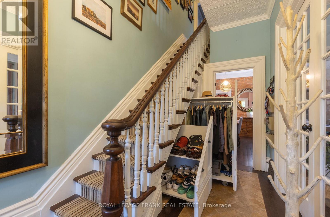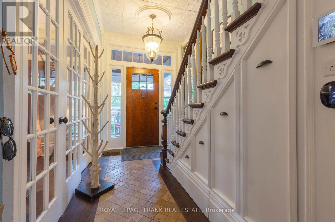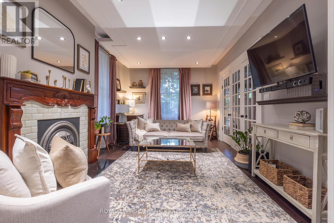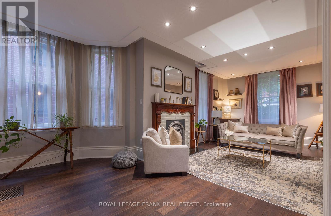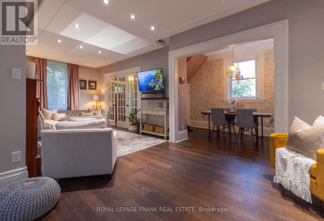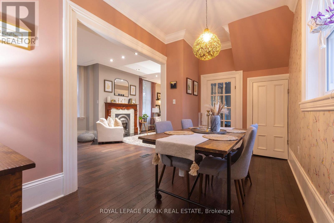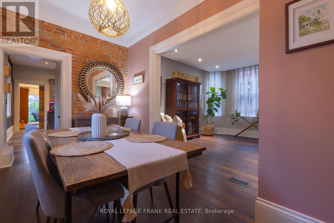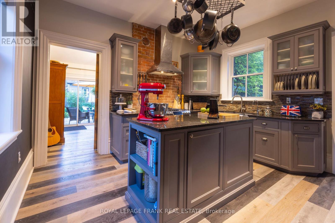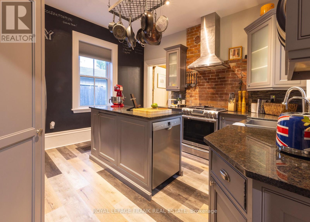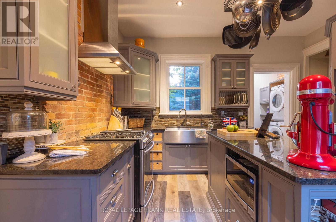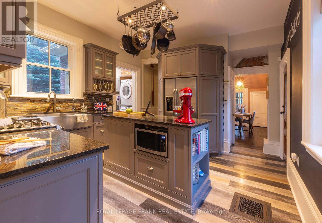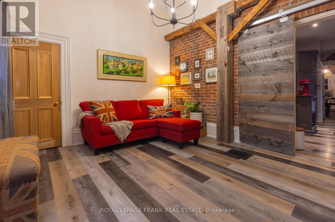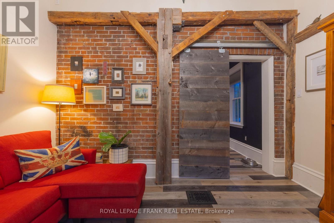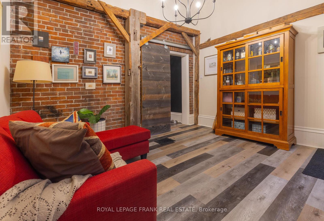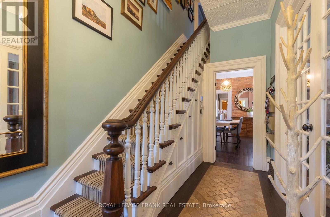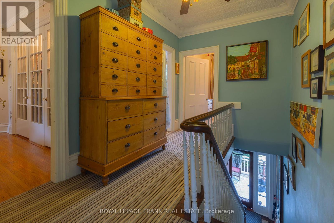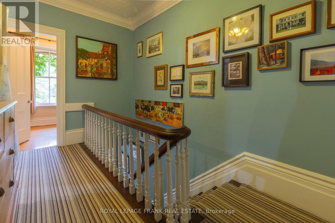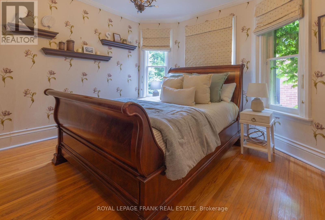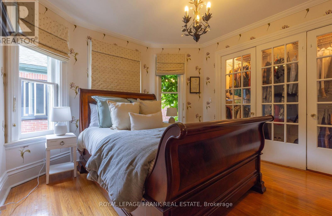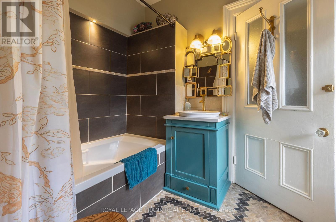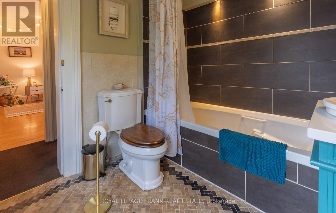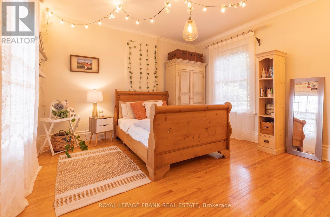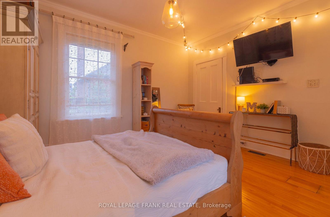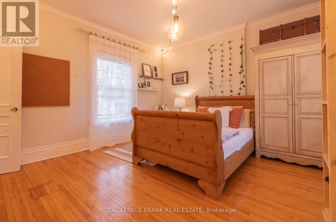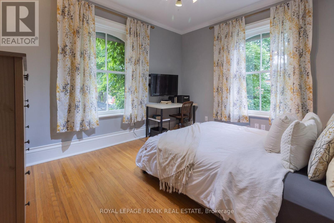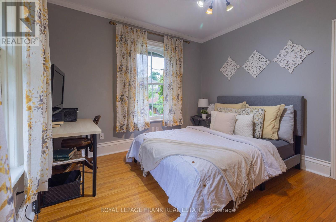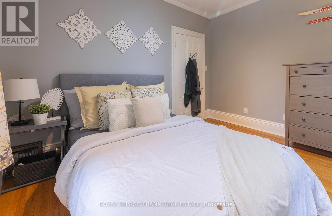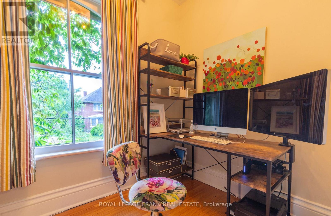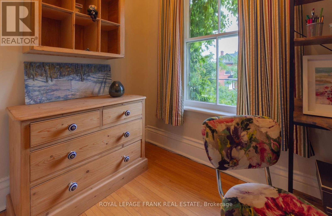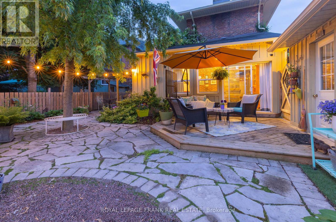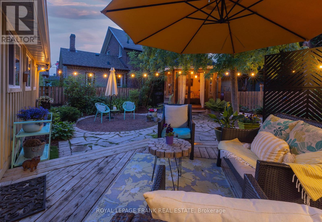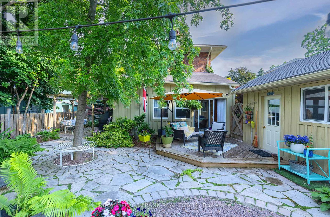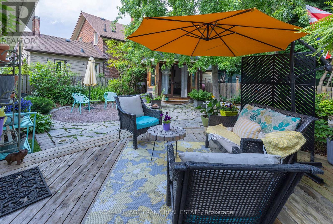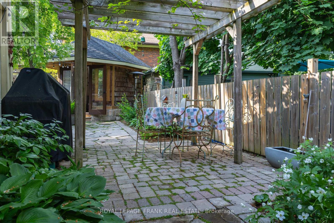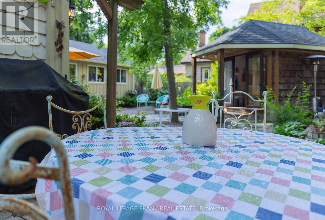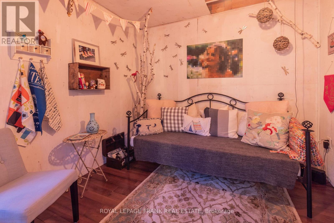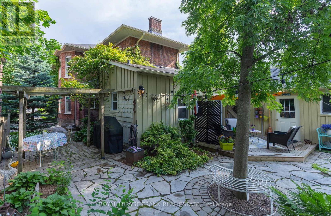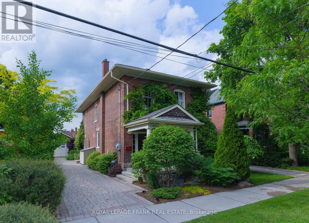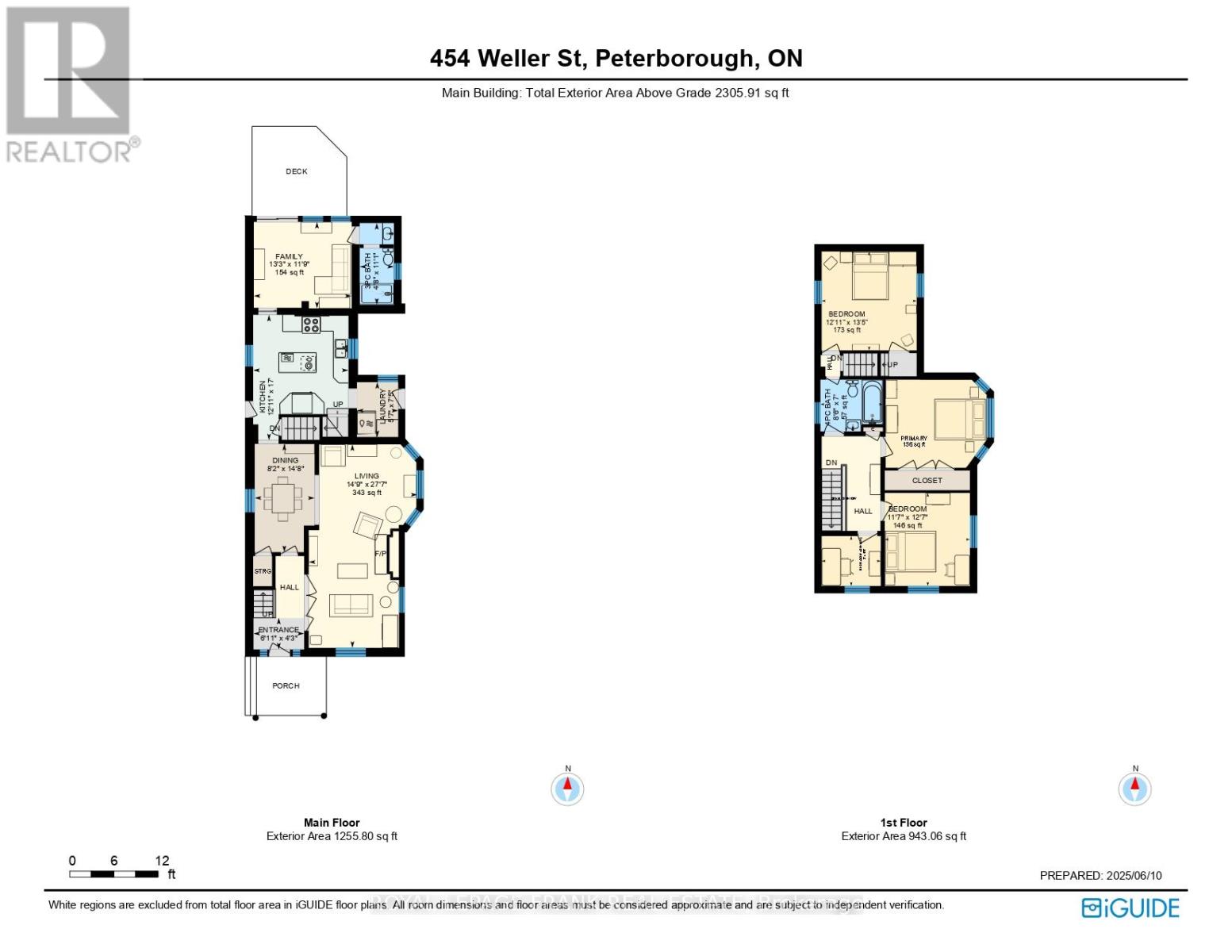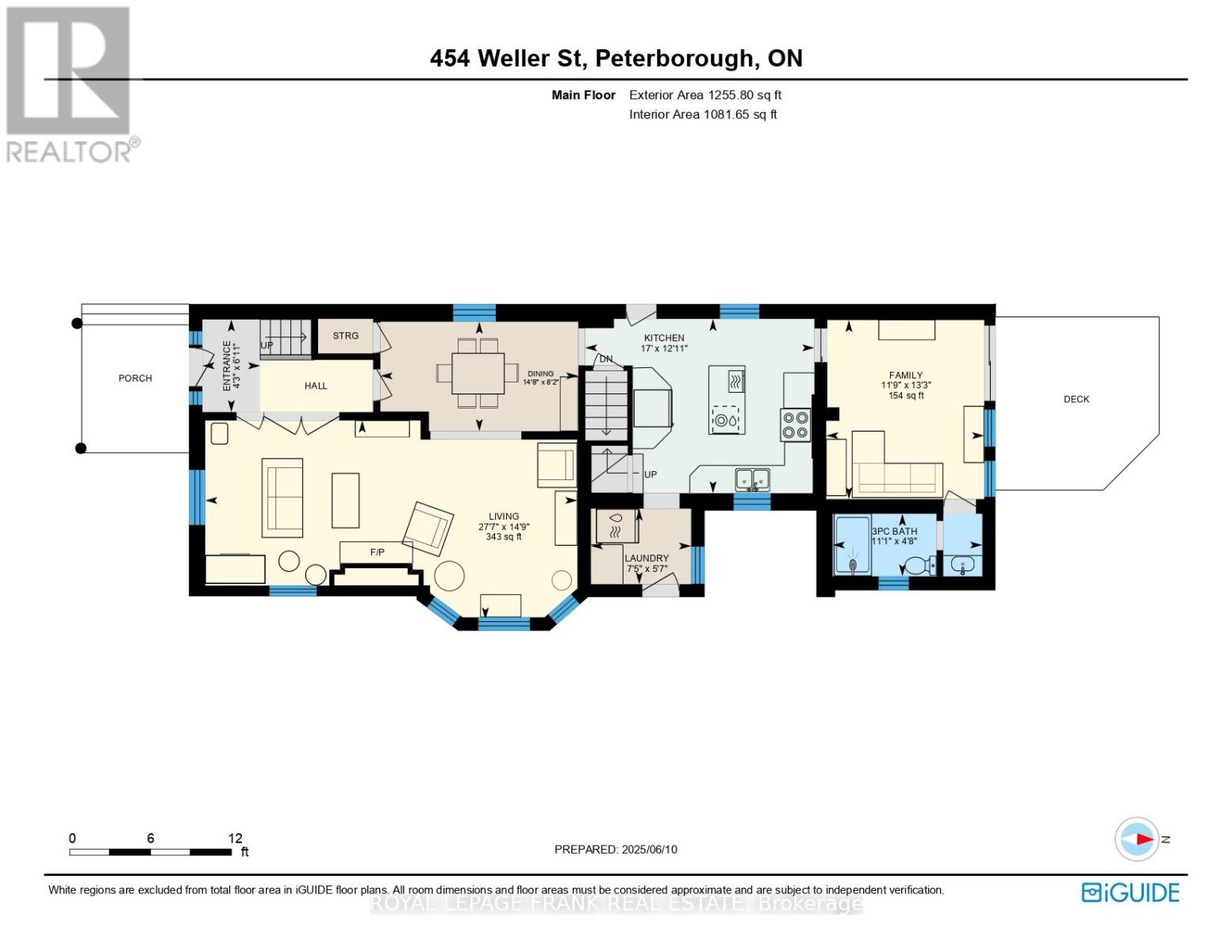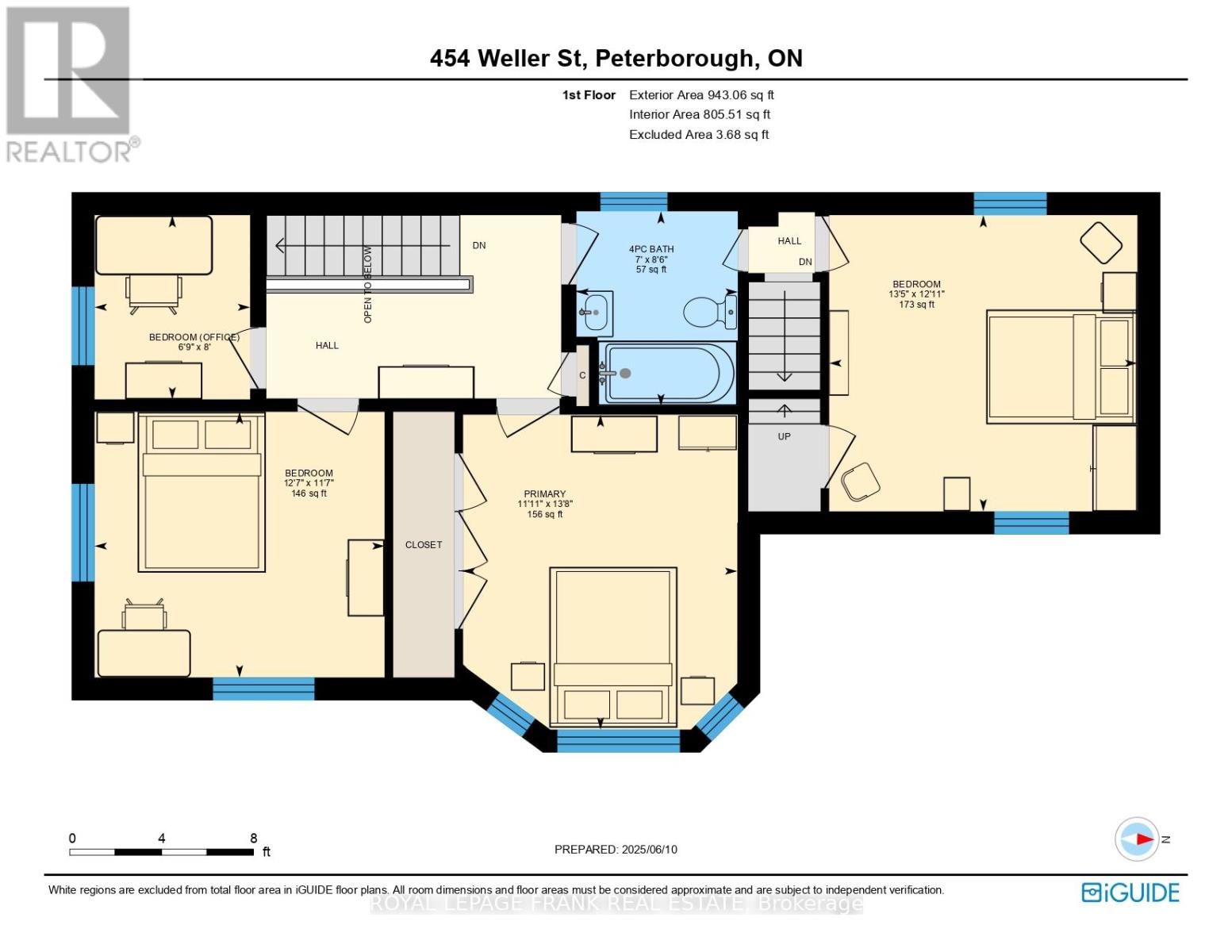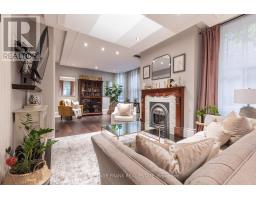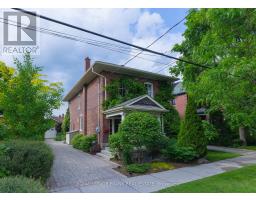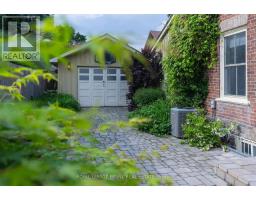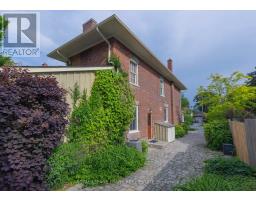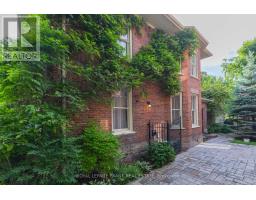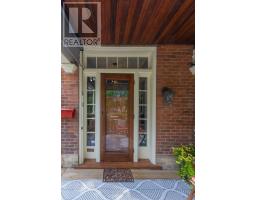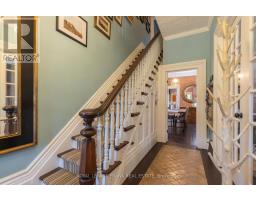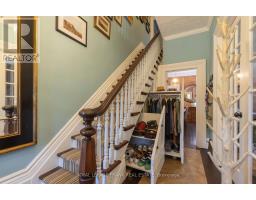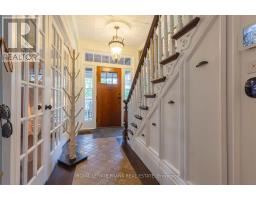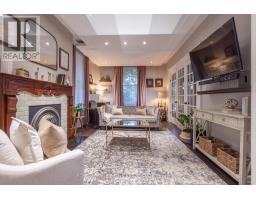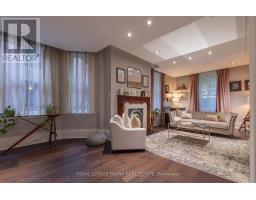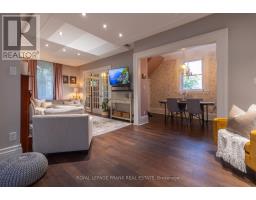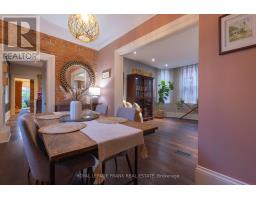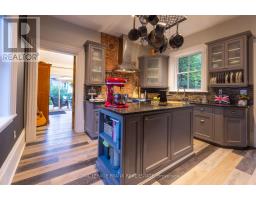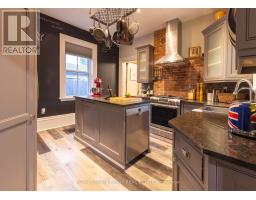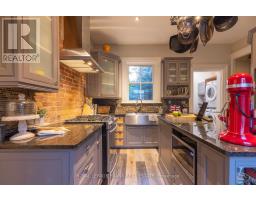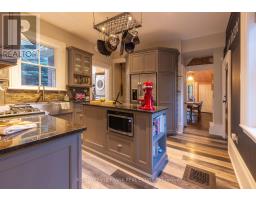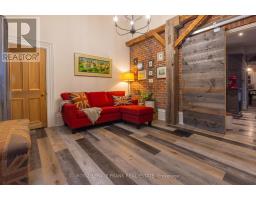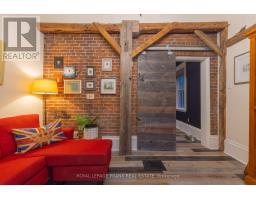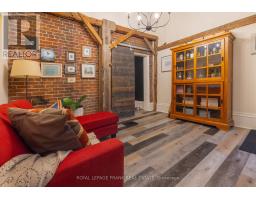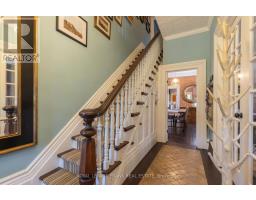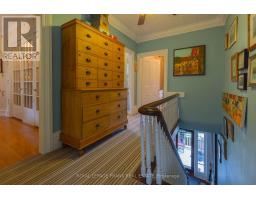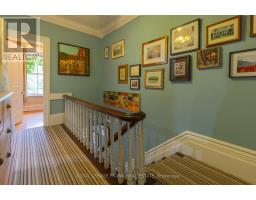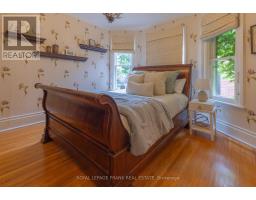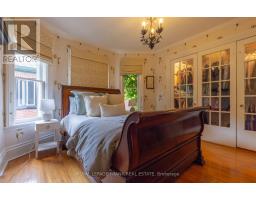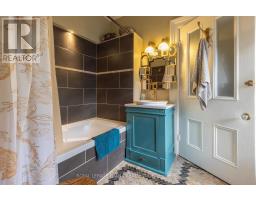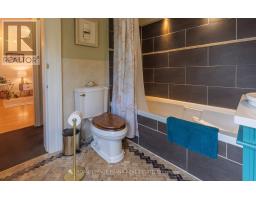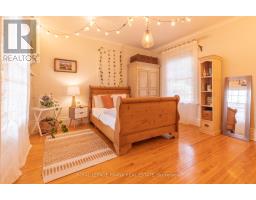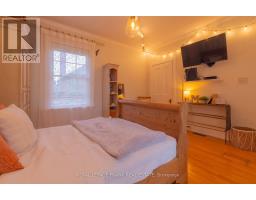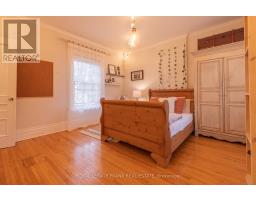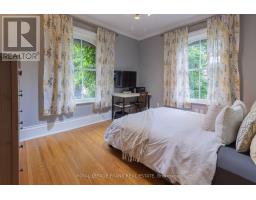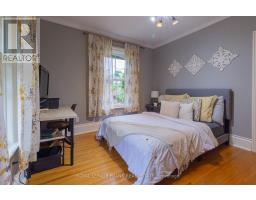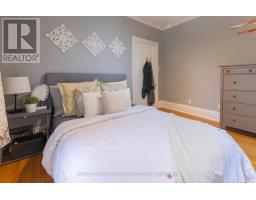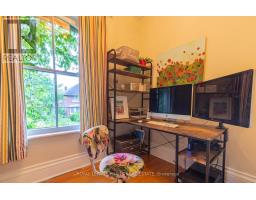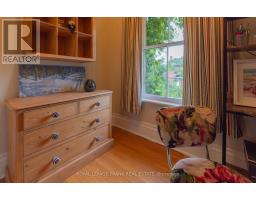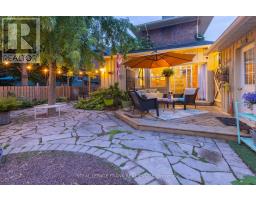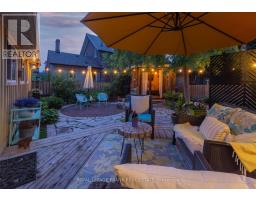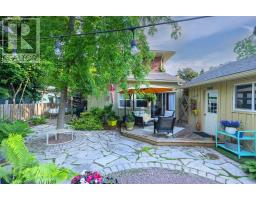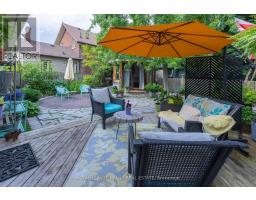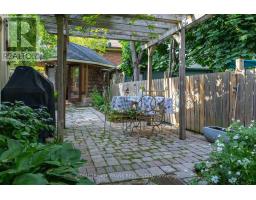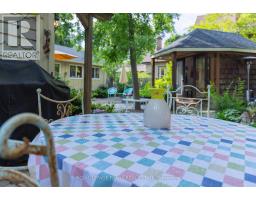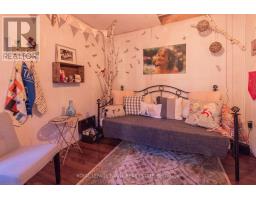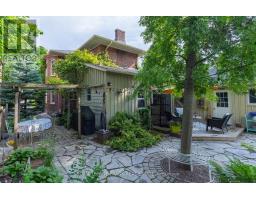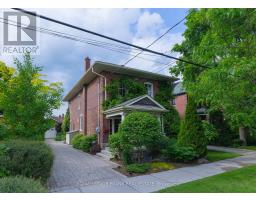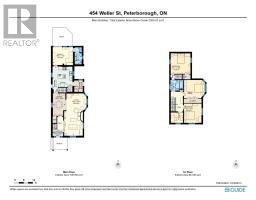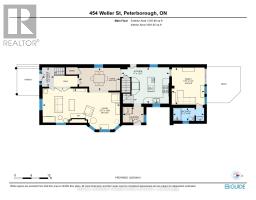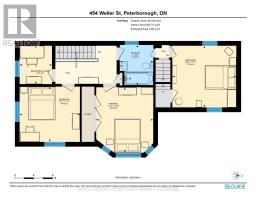4 Bedroom
2 Bathroom
2000 - 2500 sqft
Fireplace
Central Air Conditioning
Forced Air
Landscaped
$799,900
Timeless Character. Everyday Comfort. Exceptional Value -- Welcome to 454 Weller Street, located in Peterborough's prestigious Old West End, where charm, craftsmanship and modern comfort come together beautifully. Built in 1885, this 2-storey, 4-bedroom, 2-bath home tells its story through every detail. Original and restored features including 12" baseboards, crown moulding, exposed brick and a beautifully crafted staircase blend seamlessly with thoughtful updates. The custom kitchen offers granite countertops and finely built cabinetry that complement the homes character. The living room features a gas fireplace and recessed lighting, while the family room with post and beam accents opens to a private backyard with stone patios, mature gardens and a fully enclosed gazebo with hardwood flooring. Its the perfect spot for morning coffee, creative projects or quiet downtime. Upstairs you'll find four bedrooms (one currently used as an office) and a full bath with jacuzzi tub. The main floor offers a second bath and laundry. Comfort updates include improved insulation, pex plumbing, a 200-amp panel and some newer windows. The oversized insulated 1.5-car garage and two driveways, one with custom wrought iron gates add both convenience and curb appeal. Close to PRHC, Jackson Park and downtown amenities, 454 Weller Street offers an ideal mix of history, style and livability. (id:61423)
Property Details
|
MLS® Number
|
X12337739 |
|
Property Type
|
Single Family |
|
Community Name
|
3 Old West End |
|
Amenities Near By
|
Hospital, Place Of Worship, Public Transit, Schools |
|
Equipment Type
|
Water Heater |
|
Features
|
Flat Site, Gazebo |
|
Parking Space Total
|
8 |
|
Rental Equipment Type
|
Water Heater |
|
Structure
|
Patio(s), Porch |
Building
|
Bathroom Total
|
2 |
|
Bedrooms Above Ground
|
4 |
|
Bedrooms Total
|
4 |
|
Age
|
100+ Years |
|
Amenities
|
Fireplace(s) |
|
Appliances
|
Water Heater, Water Meter, Water Purifier, Dishwasher, Dryer, Microwave, Hood Fan, Alarm System, Stove, Washer, Window Coverings, Refrigerator |
|
Basement Development
|
Unfinished |
|
Basement Type
|
N/a (unfinished) |
|
Construction Status
|
Insulation Upgraded |
|
Construction Style Attachment
|
Detached |
|
Cooling Type
|
Central Air Conditioning |
|
Exterior Finish
|
Brick |
|
Fireplace Present
|
Yes |
|
Fireplace Total
|
1 |
|
Flooring Type
|
Hardwood, Tile |
|
Foundation Type
|
Poured Concrete, Stone |
|
Heating Fuel
|
Natural Gas |
|
Heating Type
|
Forced Air |
|
Stories Total
|
2 |
|
Size Interior
|
2000 - 2500 Sqft |
|
Type
|
House |
|
Utility Water
|
Municipal Water |
Parking
Land
|
Acreage
|
No |
|
Fence Type
|
Fenced Yard |
|
Land Amenities
|
Hospital, Place Of Worship, Public Transit, Schools |
|
Landscape Features
|
Landscaped |
|
Sewer
|
Sanitary Sewer |
|
Size Depth
|
104 Ft |
|
Size Frontage
|
45 Ft ,10 In |
|
Size Irregular
|
45.9 X 104 Ft |
|
Size Total Text
|
45.9 X 104 Ft|under 1/2 Acre |
|
Zoning Description
|
R.1 1m, 2m |
Rooms
| Level |
Type |
Length |
Width |
Dimensions |
|
Second Level |
Primary Bedroom |
4.18 m |
3.64 m |
4.18 m x 3.64 m |
|
Second Level |
Bedroom 2 |
3.93 m |
4.09 m |
3.93 m x 4.09 m |
|
Second Level |
Bedroom 3 |
3.52 m |
3.85 m |
3.52 m x 3.85 m |
|
Second Level |
Bedroom 4 |
2.45 m |
2.06 m |
2.45 m x 2.06 m |
|
Main Level |
Kitchen |
3.94 m |
5.19 m |
3.94 m x 5.19 m |
|
Main Level |
Dining Room |
2.48 m |
4.48 m |
2.48 m x 4.48 m |
|
Main Level |
Foyer |
2.1 m |
1.31 m |
2.1 m x 1.31 m |
|
Main Level |
Living Room |
4.5 m |
8.42 m |
4.5 m x 8.42 m |
|
Main Level |
Family Room |
4.05 m |
3.58 m |
4.05 m x 3.58 m |
|
Main Level |
Laundry Room |
1.71 m |
2.27 m |
1.71 m x 2.27 m |
Utilities
|
Cable
|
Installed |
|
Electricity
|
Installed |
|
Sewer
|
Installed |
https://www.realtor.ca/real-estate/28718243/454-weller-street-peterborough-central-old-west-end-3-old-west-end
