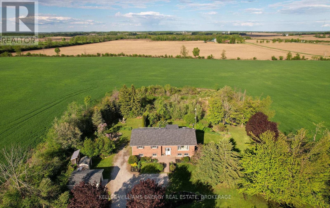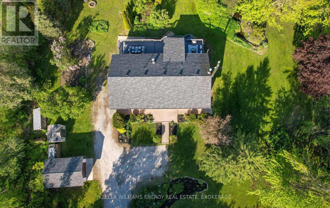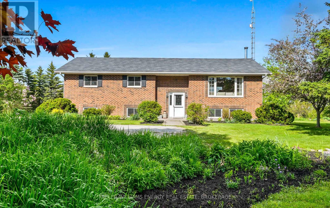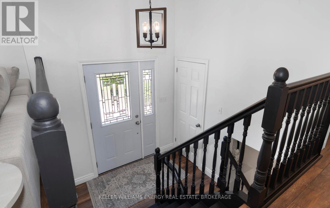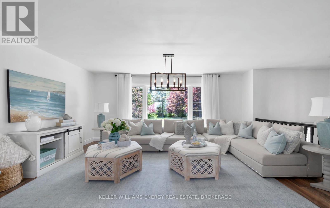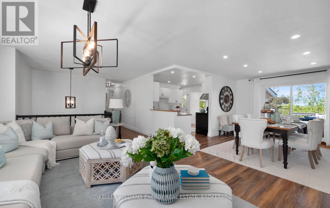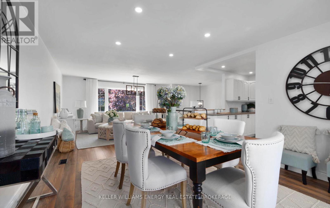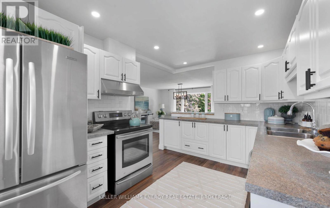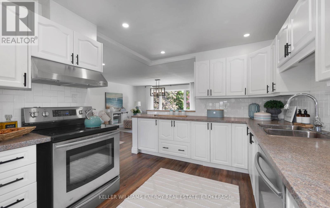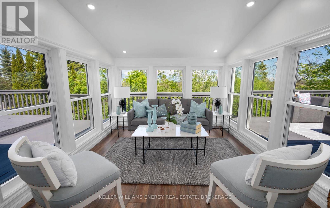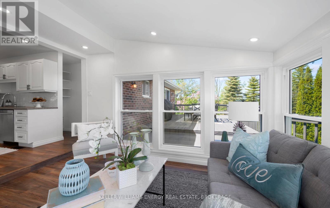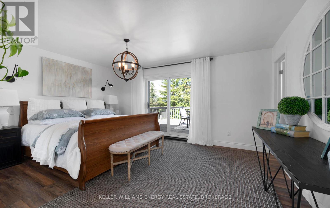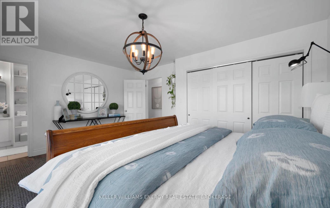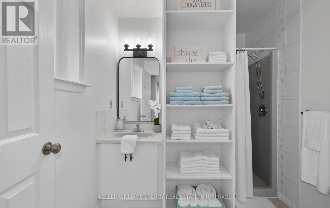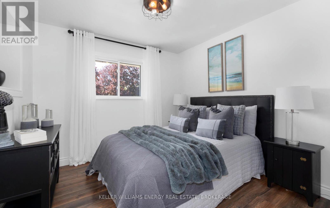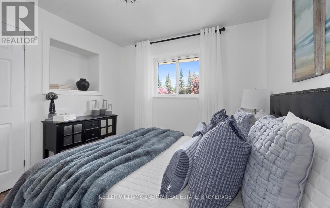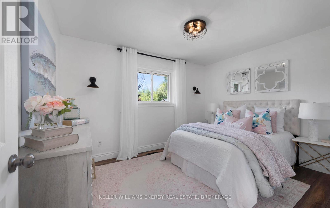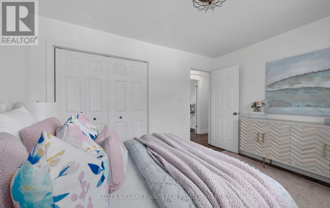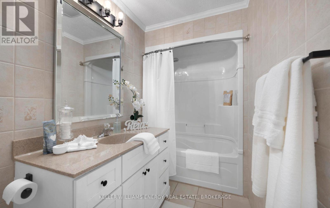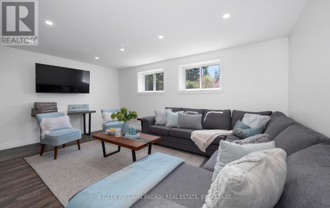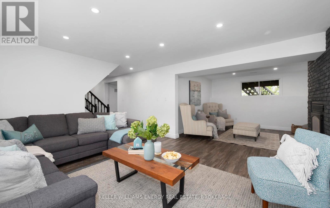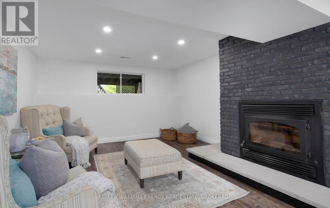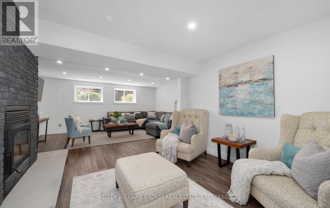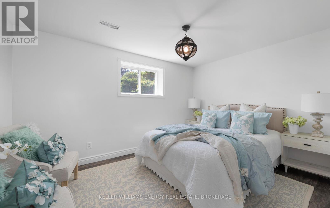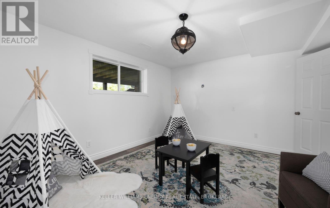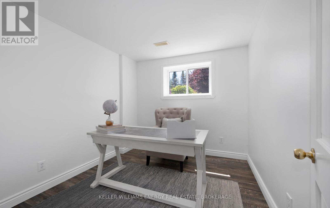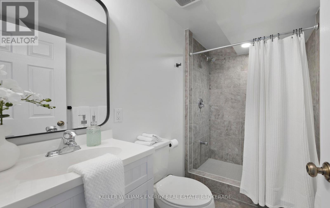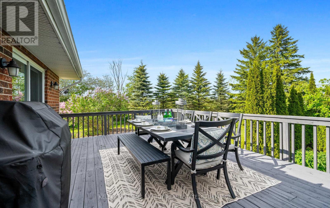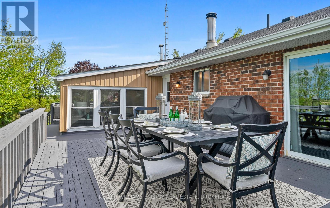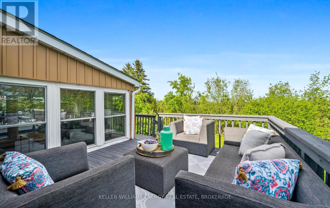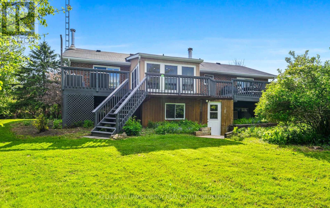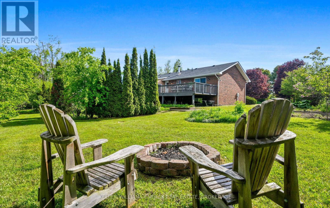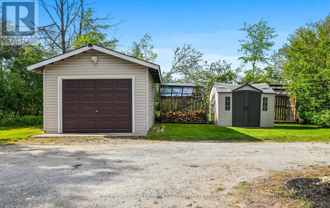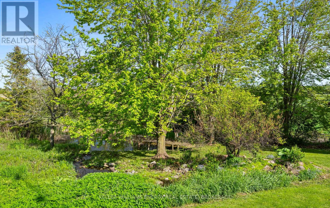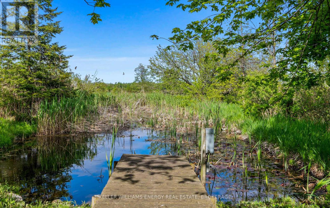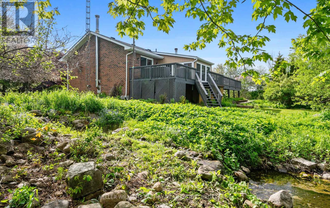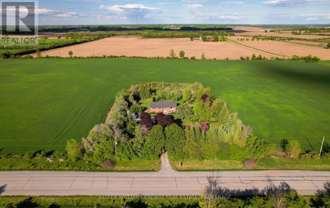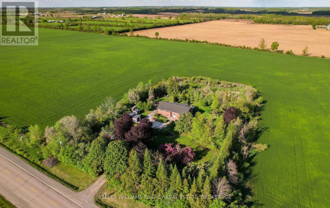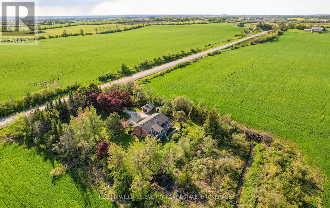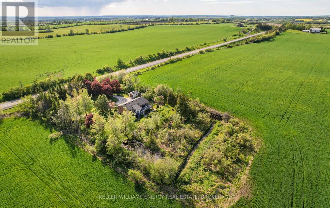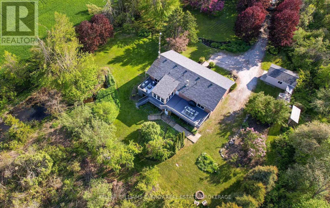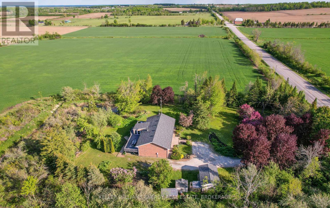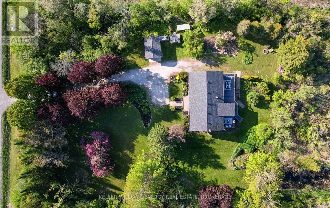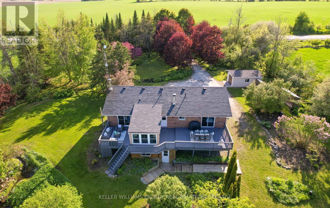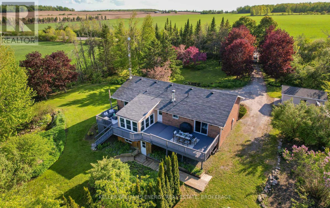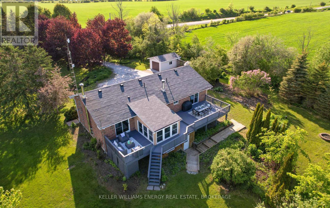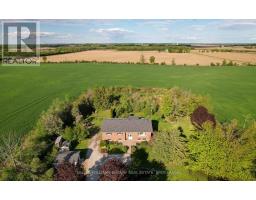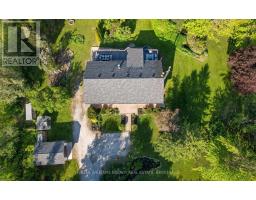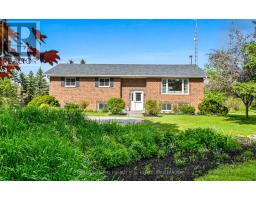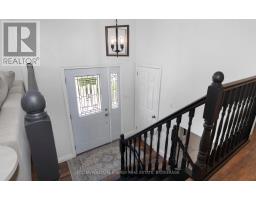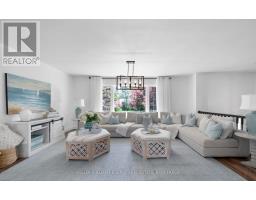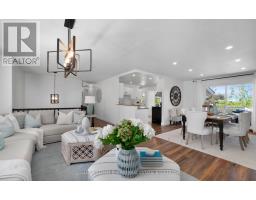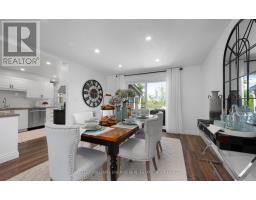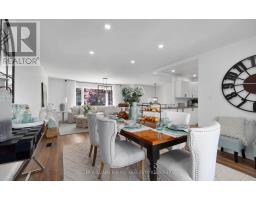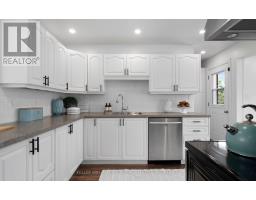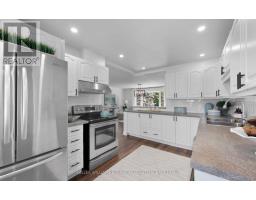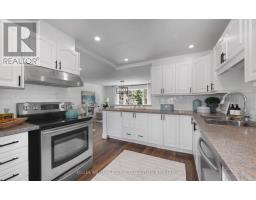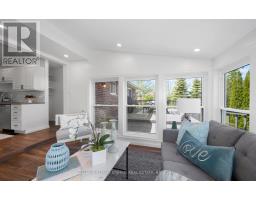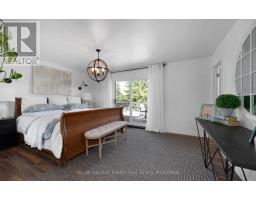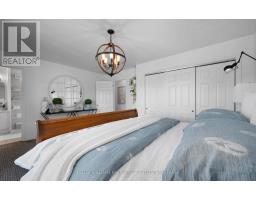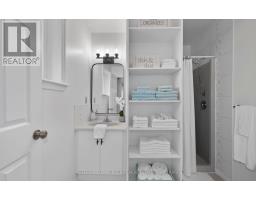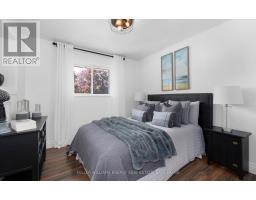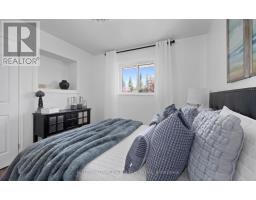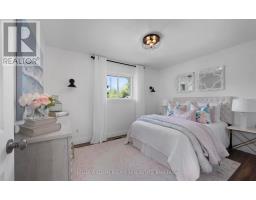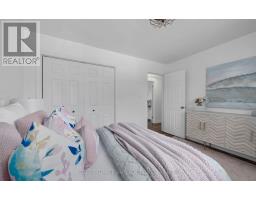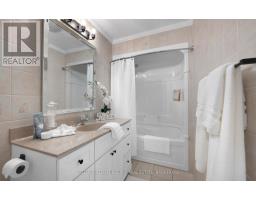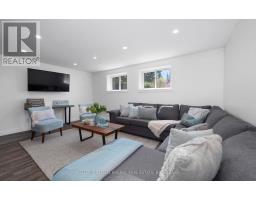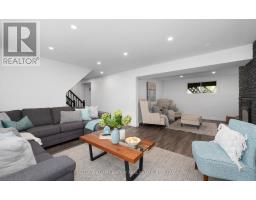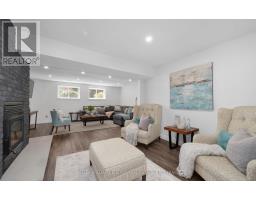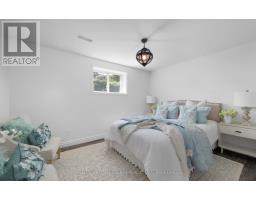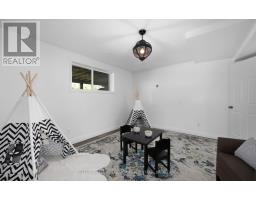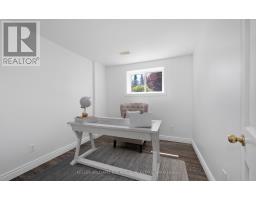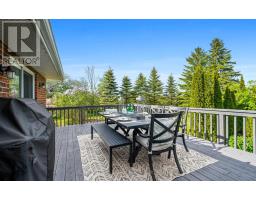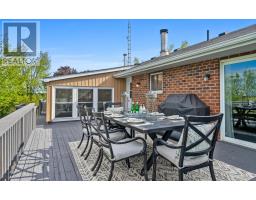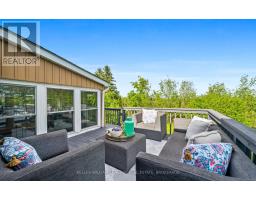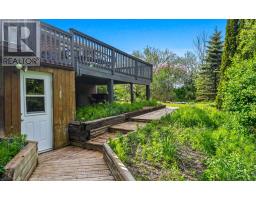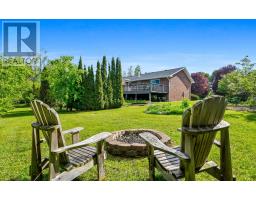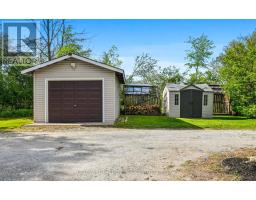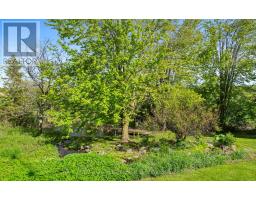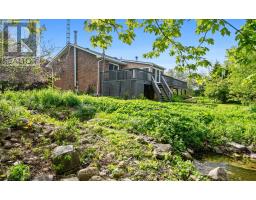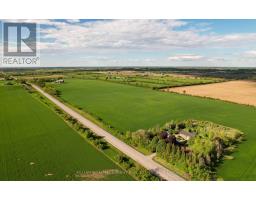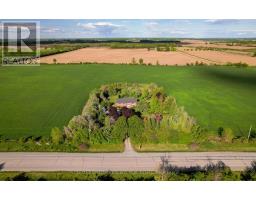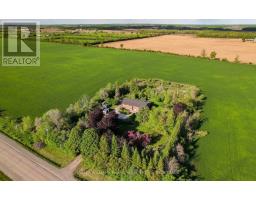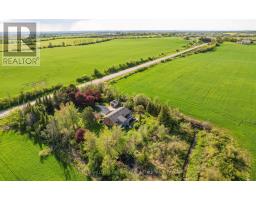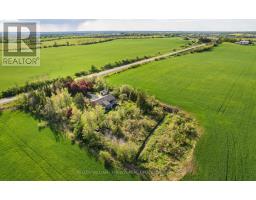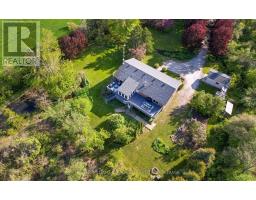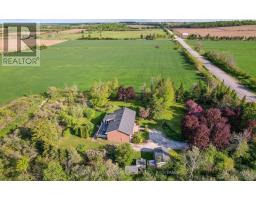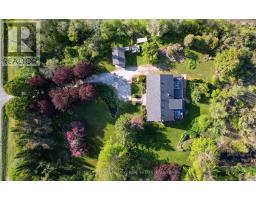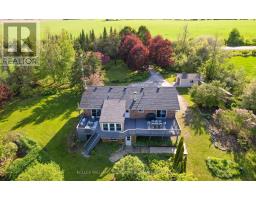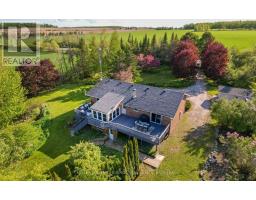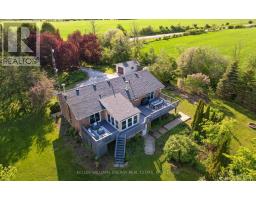5 Bedroom
3 Bathroom
1500 - 2000 sqft
Raised Bungalow
Fireplace
Central Air Conditioning
Forced Air
$824,900
Welcome to 456 County Road 46 an exceptional custom built bungalow nestled on a serene, private one-acre lot with spring fed pond in beautiful Kawartha Lakes. This thoughtfully designed home offers approximately 3,000 sq ft of finished living space, featuring 3+2 bedrooms and 3 full bath rooms. The open-concept main floor is flooded with natural light and showcases a spacious living and dining area that flows seamlessly into the modern kitchen and sun room perfect for entertaining or relaxing year-round. The finished lower level boasts a large rec room with a stunning stone fireplace, two guest bedrooms, home office, and a dedicated playroom for the kids. Step outside to your personal oasis complete with lush perennial gardens, a spring-fed pond, and mature apple, pear, and plum trees. A rare opportunity to enjoy peace, privacy, and nature just minutes from local amenities. Your countryside retreat awaits. (id:61423)
Property Details
|
MLS® Number
|
X12175651 |
|
Property Type
|
Single Family |
|
Community Name
|
Mariposa |
|
Parking Space Total
|
11 |
|
Structure
|
Shed |
Building
|
Bathroom Total
|
3 |
|
Bedrooms Above Ground
|
3 |
|
Bedrooms Below Ground
|
2 |
|
Bedrooms Total
|
5 |
|
Appliances
|
Dishwasher, Dryer, Water Heater, Stove, Washer, Refrigerator |
|
Architectural Style
|
Raised Bungalow |
|
Basement Development
|
Partially Finished |
|
Basement Type
|
N/a (partially Finished) |
|
Construction Style Attachment
|
Detached |
|
Cooling Type
|
Central Air Conditioning |
|
Exterior Finish
|
Brick |
|
Fireplace Present
|
Yes |
|
Fireplace Total
|
1 |
|
Flooring Type
|
Laminate |
|
Foundation Type
|
Concrete |
|
Heating Fuel
|
Oil |
|
Heating Type
|
Forced Air |
|
Stories Total
|
1 |
|
Size Interior
|
1500 - 2000 Sqft |
|
Type
|
House |
|
Utility Water
|
Drilled Well |
Parking
Land
|
Acreage
|
No |
|
Sewer
|
Septic System |
|
Size Depth
|
250 Ft |
|
Size Frontage
|
175 Ft |
|
Size Irregular
|
175 X 250 Ft |
|
Size Total Text
|
175 X 250 Ft |
Rooms
| Level |
Type |
Length |
Width |
Dimensions |
|
Lower Level |
Recreational, Games Room |
5.23 m |
4.07 m |
5.23 m x 4.07 m |
|
Lower Level |
Bedroom 4 |
3.68 m |
4.27 m |
3.68 m x 4.27 m |
|
Lower Level |
Bedroom 5 |
2.98 m |
3.97 m |
2.98 m x 3.97 m |
|
Lower Level |
Office |
2.66 m |
2.98 m |
2.66 m x 2.98 m |
|
Main Level |
Living Room |
3.75 m |
5.29 m |
3.75 m x 5.29 m |
|
Main Level |
Dining Room |
3.75 m |
3.86 m |
3.75 m x 3.86 m |
|
Main Level |
Kitchen |
2.86 m |
3.8 m |
2.86 m x 3.8 m |
|
Main Level |
Sunroom |
3.04 m |
3.74 m |
3.04 m x 3.74 m |
|
Main Level |
Primary Bedroom |
4.86 m |
3.81 m |
4.86 m x 3.81 m |
|
Main Level |
Bedroom 2 |
3.75 m |
3 m |
3.75 m x 3 m |
|
Main Level |
Bedroom 3 |
3 m |
2.93 m |
3 m x 2.93 m |
https://www.realtor.ca/real-estate/28371821/456-county-road-46-kawartha-lakes-mariposa-mariposa
