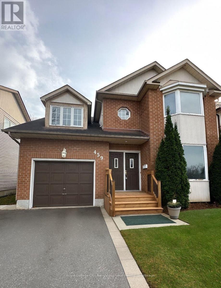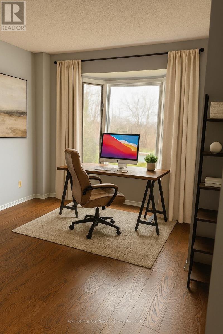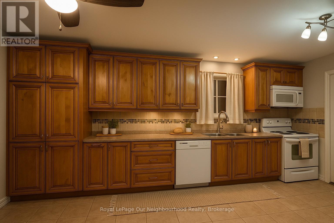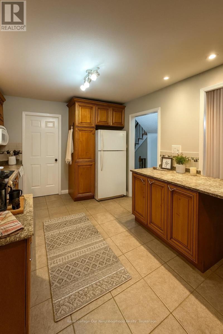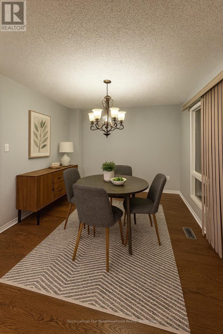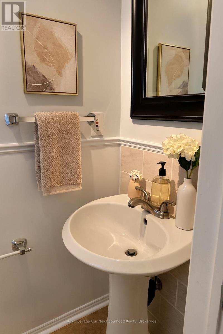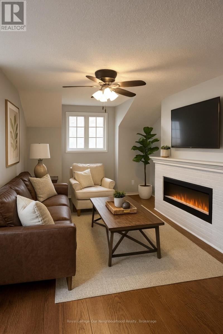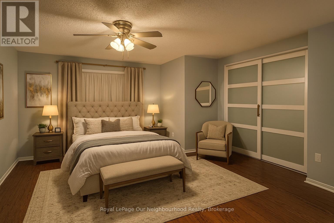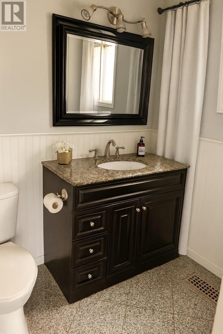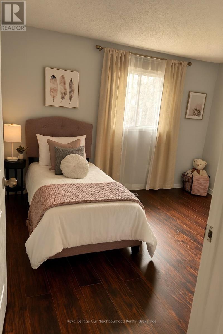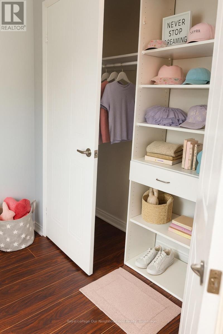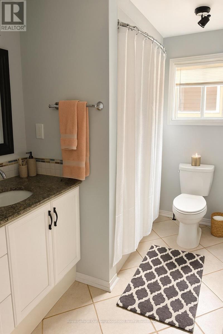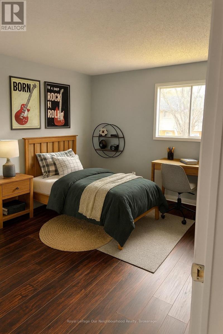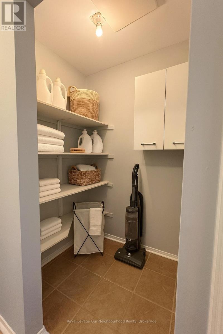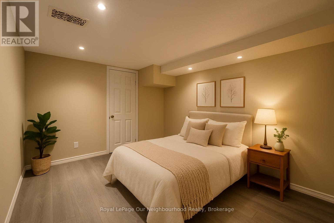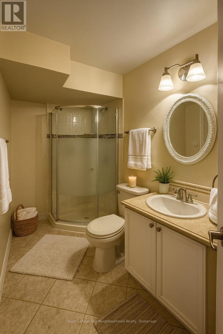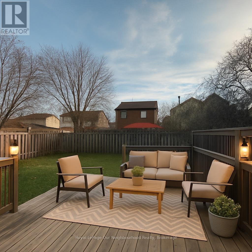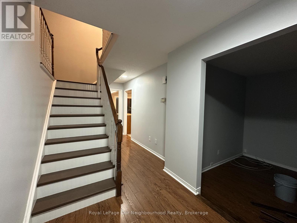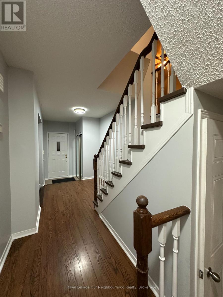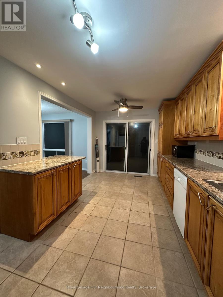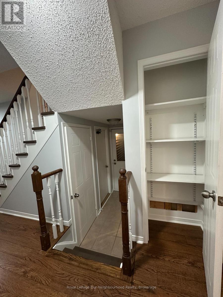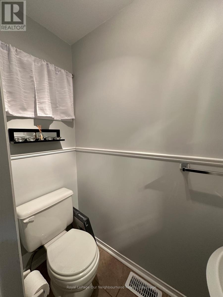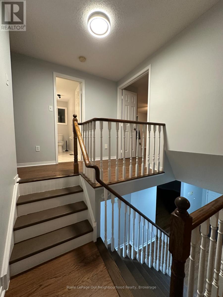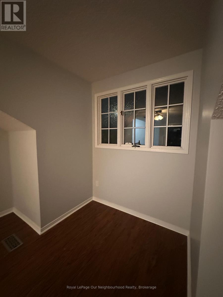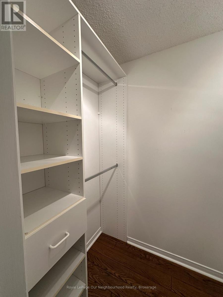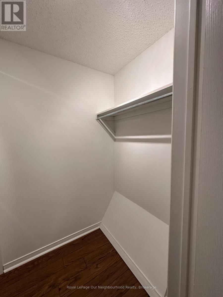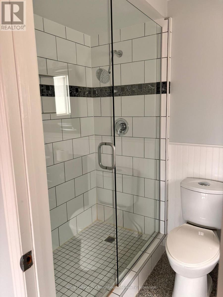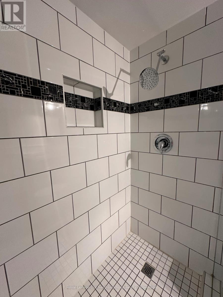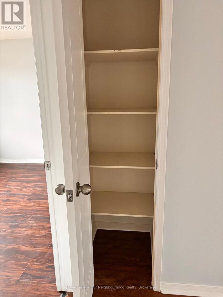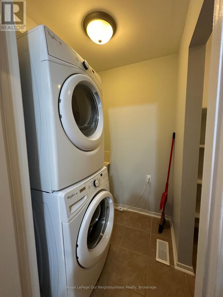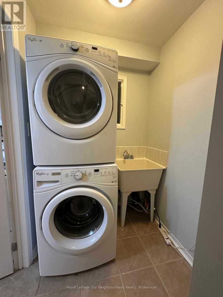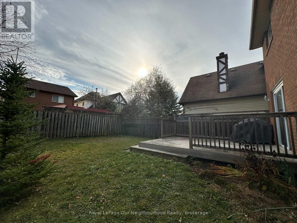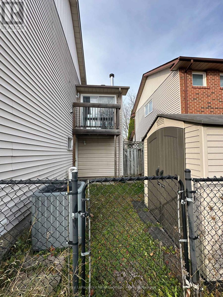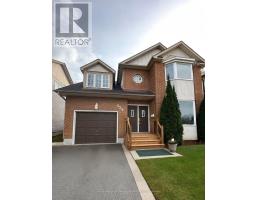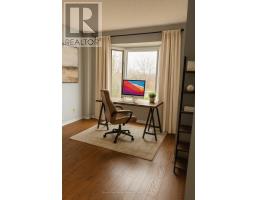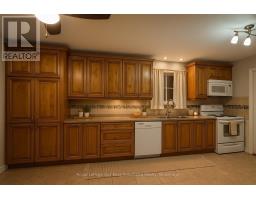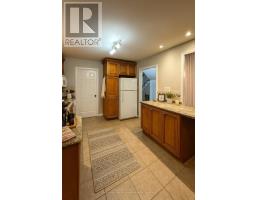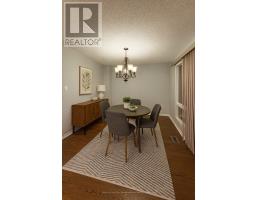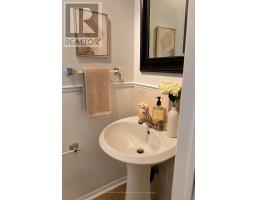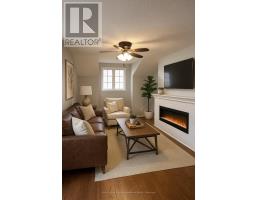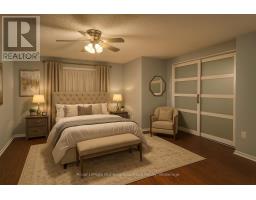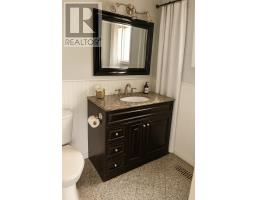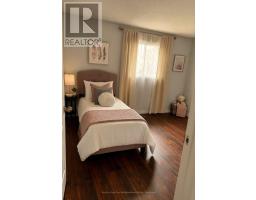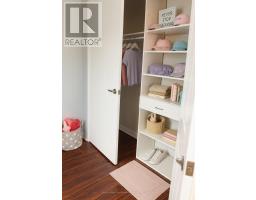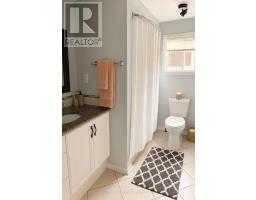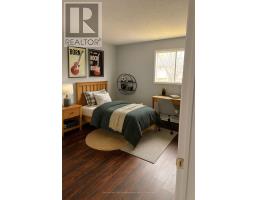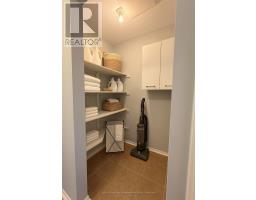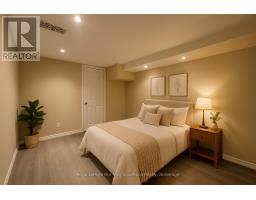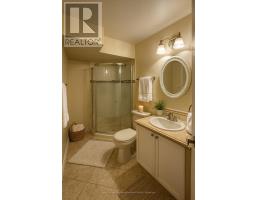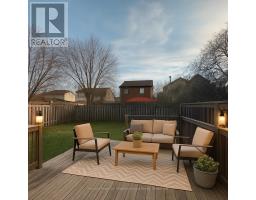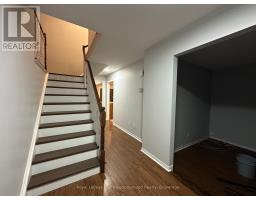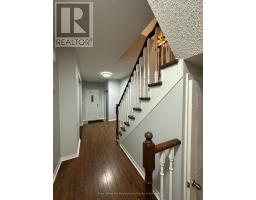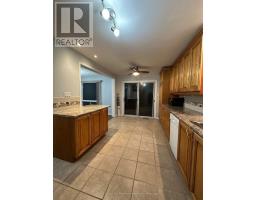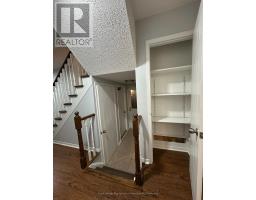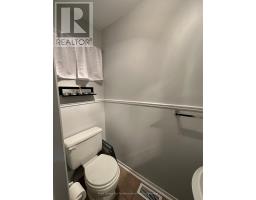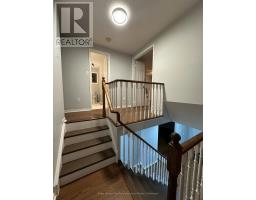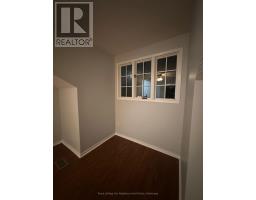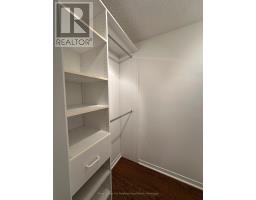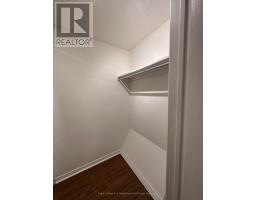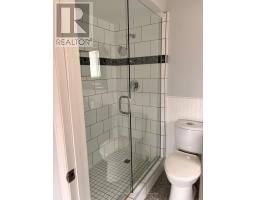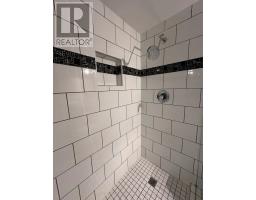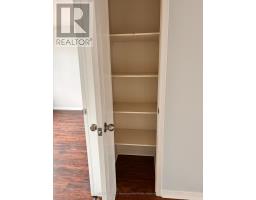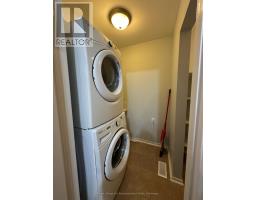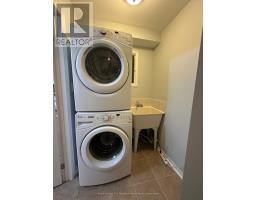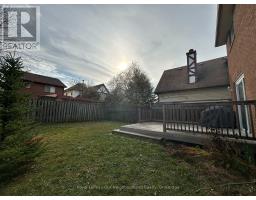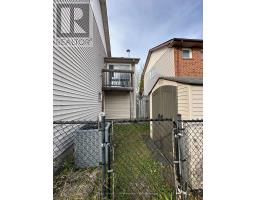4 Bedroom
4 Bathroom
1500 - 2000 sqft
Fireplace
None
Forced Air
$2,995 Monthly
Beautifully maintained and exceptionally spacious, this full 4-bedroom, 4-bathroom home is located in Peterborough's desirable East End. With multiple living areas, a large fenced yard, updated finishes, and excellent storage throughout, this property offers a functional and comfortable layout ideal for families or professionals seeking long-term accommodation.The main level features a bright custom kitchen with ample cabinetry, stainless steel appliances, and generous counter space. Three distinct living areas provide versatility for family use, work-from-home needs, or additional recreational space. Large windows throughout the home allow for abundant natural light. Upstairs, four well-sized bedrooms offer ample closet storage and privacy.The exterior includes a fully fenced yard, a dedicated dog run, a storage shed, and a garage with additional driveway parking for multiple vehicles. This home also includes convenient in-home laundry and numerous modern updates to fixtures and finishes.Located within a quiet, established residential pocket, this property is close to parks, schools, shopping, and commuter routes including Highway 115 and major arterial roads. A well-cared-for home offering size, location, and convenience.Inclusions: Fridge, stove/oven, microwave, dishwasher, washer, dryer.Parking: Garage + 3+ driveway spaces.Pets: Limited.Utilities: Tenant responsible for gas, hydro, water/sewer. (id:61423)
Property Details
|
MLS® Number
|
X12580944 |
|
Property Type
|
Single Family |
|
Community Name
|
Ashburnham Ward 4 |
|
Features
|
Flat Site, Dry, Paved Yard, Carpet Free, In Suite Laundry |
|
Parking Space Total
|
3 |
|
Structure
|
Deck, Porch, Shed |
Building
|
Bathroom Total
|
4 |
|
Bedrooms Above Ground
|
3 |
|
Bedrooms Below Ground
|
1 |
|
Bedrooms Total
|
4 |
|
Amenities
|
Fireplace(s), Separate Heating Controls, Separate Electricity Meters |
|
Appliances
|
Water Heater |
|
Basement Development
|
Finished |
|
Basement Type
|
Full (finished) |
|
Construction Style Attachment
|
Detached |
|
Cooling Type
|
None |
|
Exterior Finish
|
Brick, Vinyl Siding |
|
Fire Protection
|
Smoke Detectors |
|
Fireplace Present
|
Yes |
|
Fireplace Total
|
1 |
|
Flooring Type
|
Laminate, Tile |
|
Foundation Type
|
Poured Concrete |
|
Half Bath Total
|
1 |
|
Heating Fuel
|
Electric |
|
Heating Type
|
Forced Air |
|
Stories Total
|
3 |
|
Size Interior
|
1500 - 2000 Sqft |
|
Type
|
House |
|
Utility Water
|
Municipal Water |
Parking
|
Attached Garage
|
|
|
Garage
|
|
|
Covered
|
|
Land
|
Acreage
|
No |
|
Fence Type
|
Fully Fenced |
|
Sewer
|
Sanitary Sewer |
Rooms
| Level |
Type |
Length |
Width |
Dimensions |
|
Second Level |
Bedroom |
|
|
Measurements not available |
|
Second Level |
Bedroom 2 |
|
|
Measurements not available |
|
Second Level |
Bedroom 3 |
|
|
Measurements not available |
|
Second Level |
Bathroom |
|
|
Measurements not available |
|
Second Level |
Bathroom |
|
|
Measurements not available |
|
Basement |
Family Room |
|
|
Measurements not available |
|
Basement |
Bathroom |
|
|
Measurements not available |
|
Basement |
Bedroom 4 |
|
|
Measurements not available |
|
Main Level |
Kitchen |
|
|
Measurements not available |
|
Main Level |
Dining Room |
|
|
Measurements not available |
|
Main Level |
Den |
|
|
Measurements not available |
|
Main Level |
Bathroom |
|
|
Measurements not available |
|
In Between |
Living Room |
|
|
Measurements not available |
https://www.realtor.ca/real-estate/29141555/459-laurie-avenue-peterborough-ashburnham-ward-4-ashburnham-ward-4
