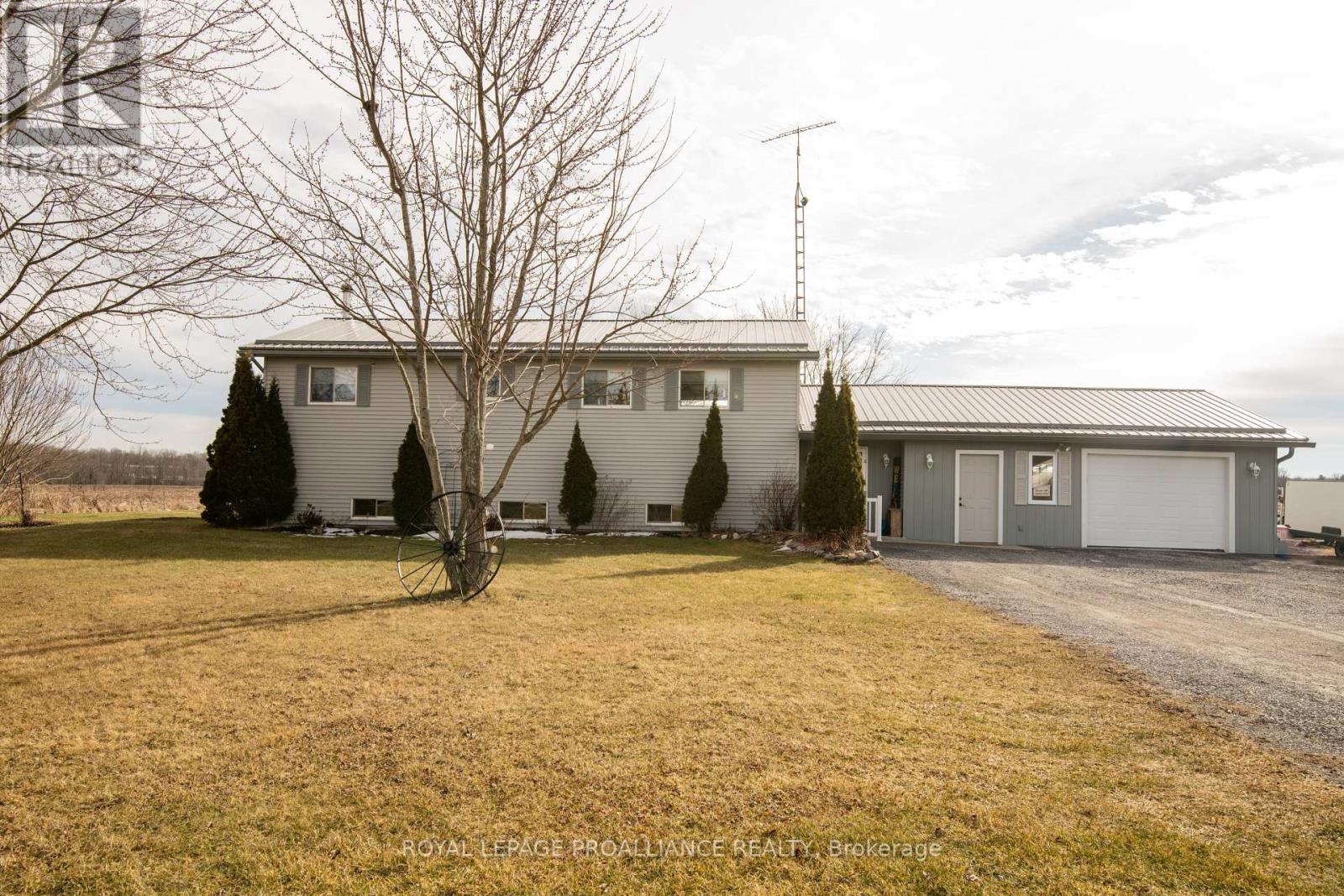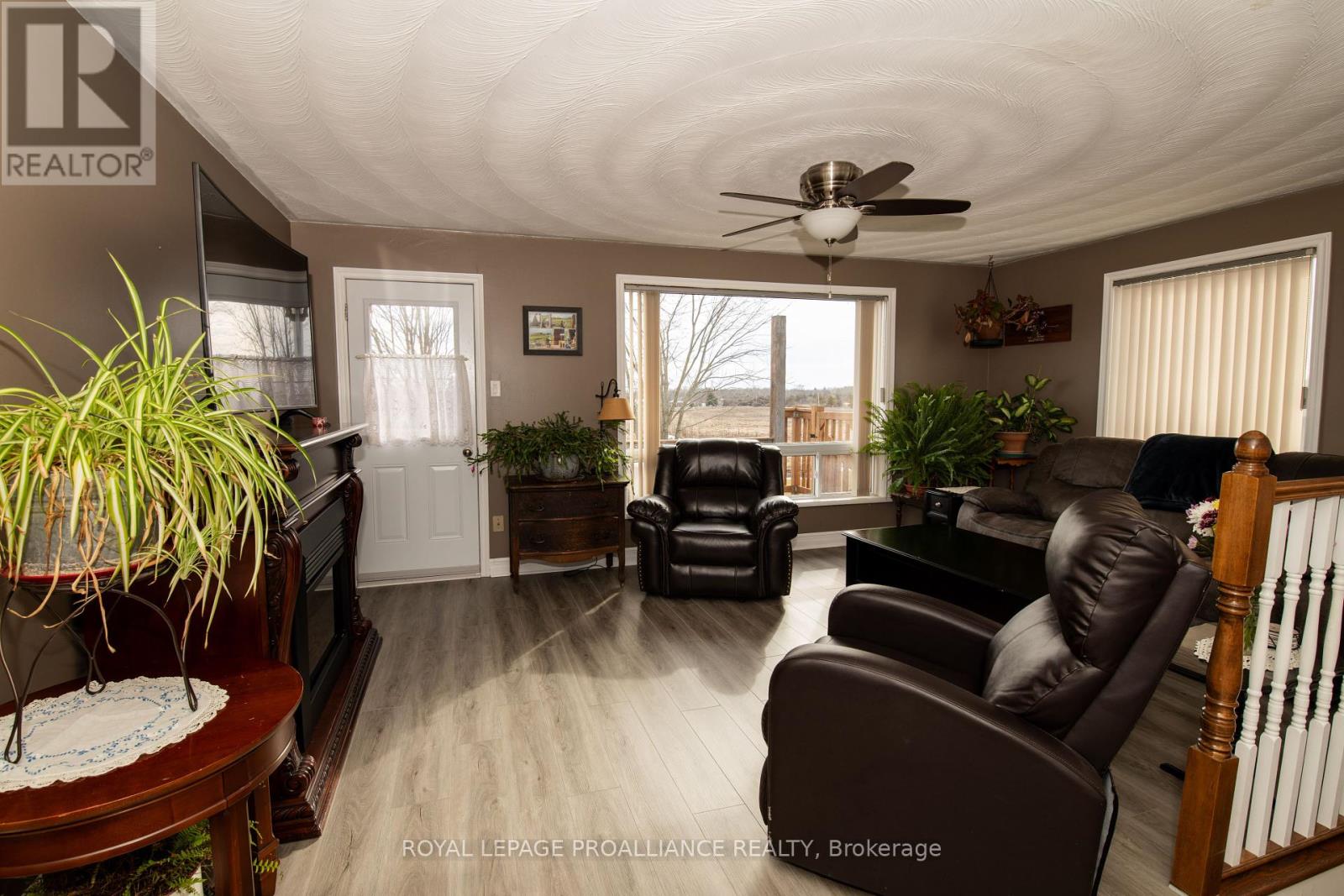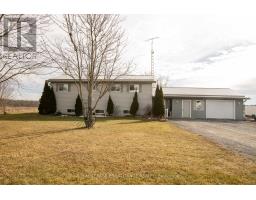4 Bedroom
2 Bathroom
Raised Bungalow
Fireplace
Above Ground Pool
Central Air Conditioning
Forced Air
$585,000
Beautiful 3+1, 2 bath updated country bungalow with heated garage with office, hot tub, above ground pool on 1.037 acres, only 10 minutes to Belleville and minutes to the 401! Located on a quiet rural dead end road with lots of privacy. The main level offers 3 good size bedrooms with primary bedroom access to back deck. Spacious dining and living area with a door leading to the deck and backyard oasis with five raised gardens and a green house. The lower level has a nice size rec room with a woodstove and 4th bedroom, 2nd bathroom and a walkout leading to the hot tub and pool. Updates worth mentioning, all new floors and deck off master bedroom. (id:48219)
Property Details
|
MLS® Number
|
X8057156 |
|
Property Type
|
Single Family |
|
Parking Space Total
|
10 |
|
Pool Type
|
Above Ground Pool |
Building
|
Bathroom Total
|
2 |
|
Bedrooms Above Ground
|
4 |
|
Bedrooms Total
|
4 |
|
Appliances
|
Central Vacuum, Dishwasher, Garage Door Opener, Hot Tub, Microwave, Washer, Window Coverings |
|
Architectural Style
|
Raised Bungalow |
|
Basement Development
|
Finished |
|
Basement Features
|
Walk Out |
|
Basement Type
|
N/a (finished) |
|
Construction Style Attachment
|
Detached |
|
Cooling Type
|
Central Air Conditioning |
|
Exterior Finish
|
Vinyl Siding |
|
Fireplace Present
|
Yes |
|
Heating Fuel
|
Propane |
|
Heating Type
|
Forced Air |
|
Stories Total
|
1 |
|
Type
|
House |
Parking
Land
|
Acreage
|
No |
|
Sewer
|
Septic System |
|
Size Irregular
|
220.01 X 200 Ft ; 232.07ft X200.08ftx224.14ftx199.13 Ft |
|
Size Total Text
|
220.01 X 200 Ft ; 232.07ft X200.08ftx224.14ftx199.13 Ft|1/2 - 1.99 Acres |
Rooms
| Level |
Type |
Length |
Width |
Dimensions |
|
Basement |
Bedroom |
3.86 m |
3.33 m |
3.86 m x 3.33 m |
|
Basement |
Recreational, Games Room |
11.43 m |
7.29 m |
11.43 m x 7.29 m |
|
Basement |
Laundry Room |
4.72 m |
3.94 m |
4.72 m x 3.94 m |
|
Basement |
Bathroom |
2.21 m |
1.12 m |
2.21 m x 1.12 m |
|
Main Level |
Living Room |
5.61 m |
3.56 m |
5.61 m x 3.56 m |
|
Main Level |
Kitchen |
4.8 m |
4.06 m |
4.8 m x 4.06 m |
|
Main Level |
Primary Bedroom |
4.22 m |
3.43 m |
4.22 m x 3.43 m |
|
Main Level |
Bedroom |
4.06 m |
3.12 m |
4.06 m x 3.12 m |
|
Main Level |
Bedroom |
3.45 m |
2.39 m |
3.45 m x 2.39 m |
|
Main Level |
Bathroom |
2.97 m |
2.57 m |
2.97 m x 2.57 m |
https://www.realtor.ca/real-estate/26499268/462-hinchey-road-tyendinaga
























































