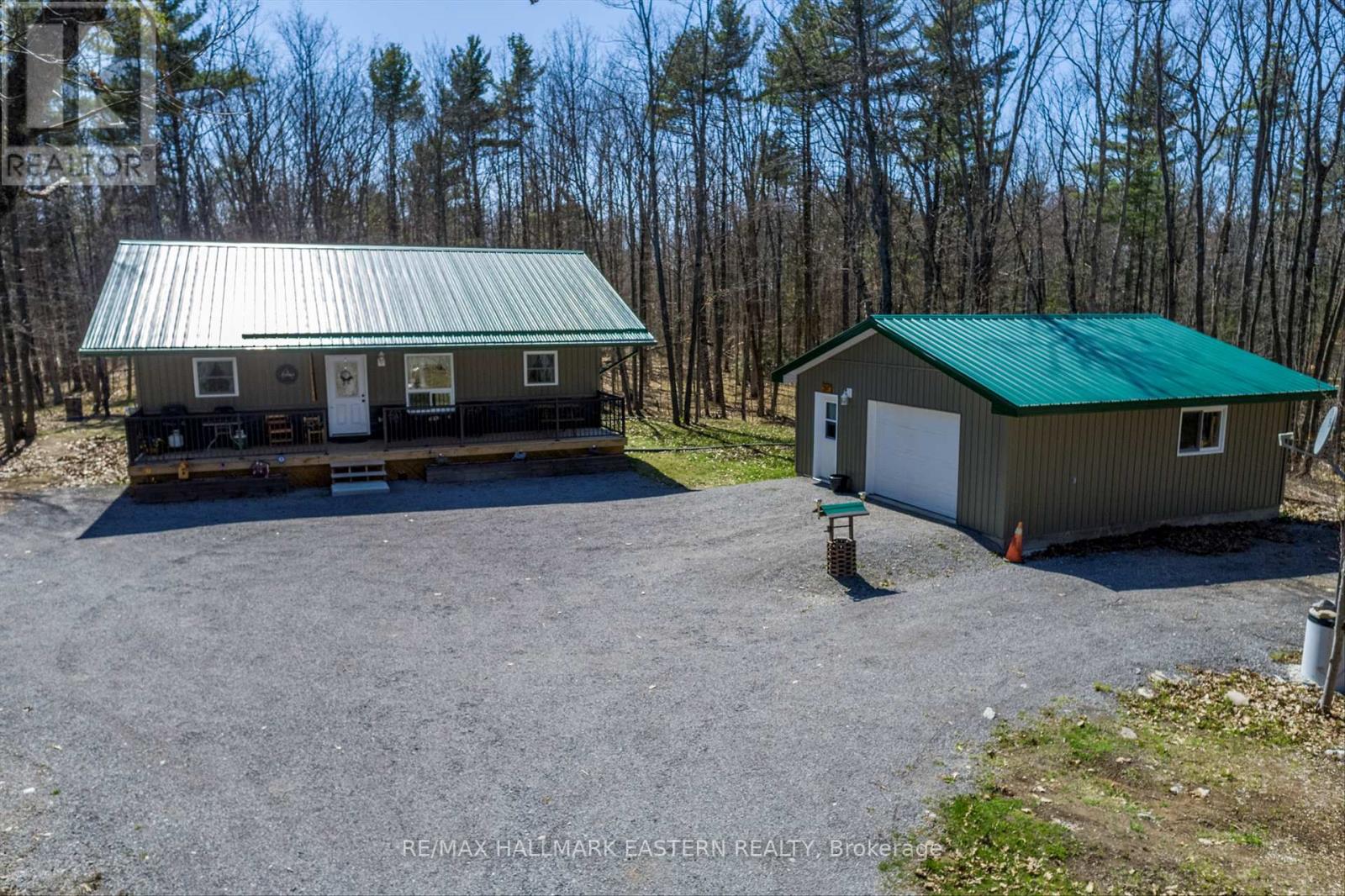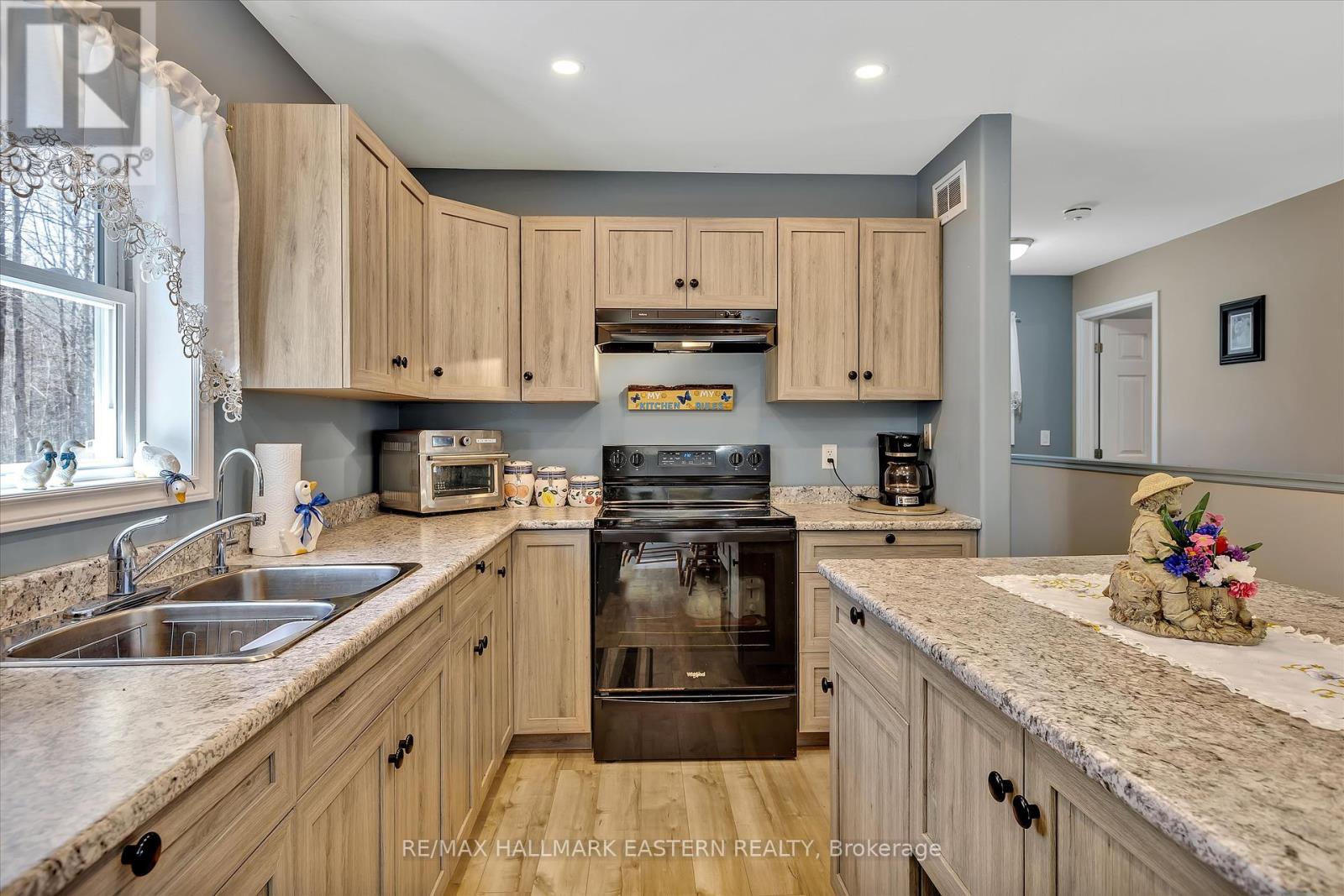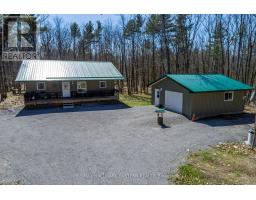3 Bedroom
2 Bathroom
Raised Bungalow
Central Air Conditioning, Air Exchanger
Forced Air
$584,900
Pride of ownership is evident at every turn. This 3 year new bungalow is rural living at it's best. Located 2 mins East of Havelock. Surrounded by towering trees and nature's privacy. With 2 bedrooms, 2 bathrooms, main floor laundry and open main floor. Steel roof, covered front porch and generlink generator hydro back up. Partial finished basement awaiting for your final touch. With a large rec room, 3rd bedroom and large storage/utility room. 1.38 acre lot, 24 x 24 fully insulated propane heated garage. Plenty of outdoor storage. Located on a paved year-round road. 30 mins to Peterborough and easy access to Highway 7. Perfect home for first time buyers or those wanting to downside with privacy in mind. You won't be disappointed! **** EXTRAS **** water softener, uv light, sediment filter and reverse osmosis drinking water system, propane forced air heat and central air (id:48219)
Property Details
|
MLS® Number
|
X8287754 |
|
Property Type
|
Single Family |
|
Community Name
|
Rural Havelock-Belmont-Methuen |
|
Amenities Near By
|
Marina, Park, Place Of Worship |
|
Features
|
Level Lot |
|
Parking Space Total
|
10 |
Building
|
Bathroom Total
|
2 |
|
Bedrooms Above Ground
|
2 |
|
Bedrooms Below Ground
|
1 |
|
Bedrooms Total
|
3 |
|
Appliances
|
Water Heater, Water Purifier, Water Softener, Water Treatment, Dryer, Refrigerator, Stove, Washer |
|
Architectural Style
|
Raised Bungalow |
|
Basement Development
|
Partially Finished |
|
Basement Type
|
Full (partially Finished) |
|
Construction Style Attachment
|
Detached |
|
Cooling Type
|
Central Air Conditioning, Air Exchanger |
|
Exterior Finish
|
Vinyl Siding |
|
Foundation Type
|
Poured Concrete |
|
Heating Fuel
|
Propane |
|
Heating Type
|
Forced Air |
|
Stories Total
|
1 |
|
Type
|
House |
Parking
Land
|
Acreage
|
No |
|
Land Amenities
|
Marina, Park, Place Of Worship |
|
Sewer
|
Septic System |
|
Size Irregular
|
150 X 400 Ft |
|
Size Total Text
|
150 X 400 Ft|1/2 - 1.99 Acres |
|
Surface Water
|
River/stream |
Rooms
| Level |
Type |
Length |
Width |
Dimensions |
|
Basement |
Bedroom 3 |
3.43 m |
3.21 m |
3.43 m x 3.21 m |
|
Basement |
Utility Room |
4.05 m |
5.2 m |
4.05 m x 5.2 m |
|
Basement |
Recreational, Games Room |
7.39 m |
7.86 m |
7.39 m x 7.86 m |
|
Main Level |
Living Room |
4.05 m |
4.26 m |
4.05 m x 4.26 m |
|
Main Level |
Dining Room |
4.18 m |
3.87 m |
4.18 m x 3.87 m |
|
Main Level |
Kitchen |
4.18 m |
3.87 m |
4.18 m x 3.87 m |
|
Main Level |
Bathroom |
3.05 m |
3.05 m |
3.05 m x 3.05 m |
|
Main Level |
Bathroom |
2.39 m |
2.1 m |
2.39 m x 2.1 m |
|
Main Level |
Primary Bedroom |
3.94 m |
3.05 m |
3.94 m x 3.05 m |
|
Main Level |
Bedroom 2 |
3.65 m |
3.04 m |
3.65 m x 3.04 m |
https://www.realtor.ca/real-estate/26819250/464-belmont-7th-line-havelock-belmont-methuen-rural-havelock-belmont-methuen


















































































