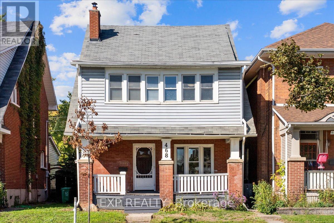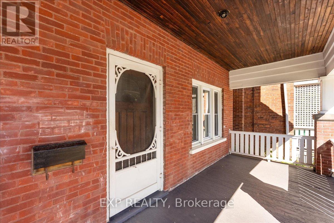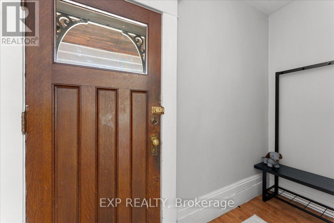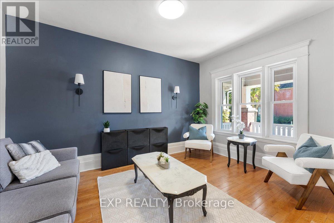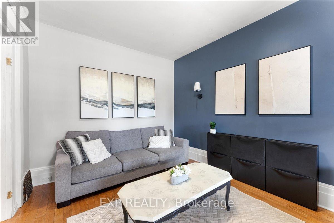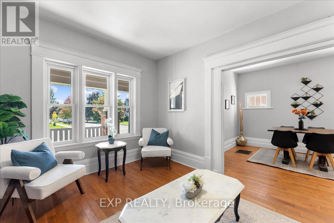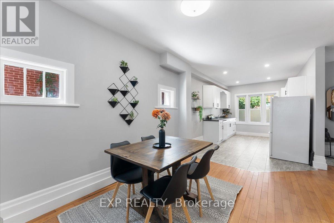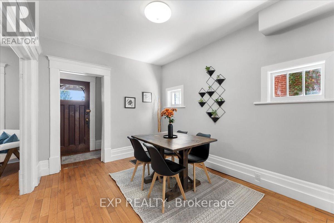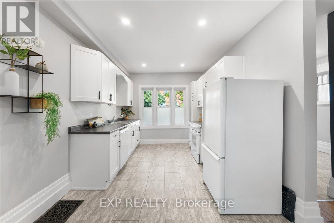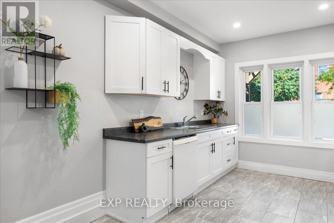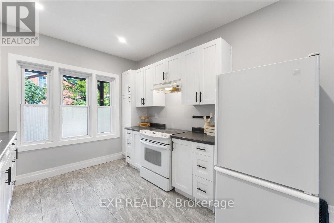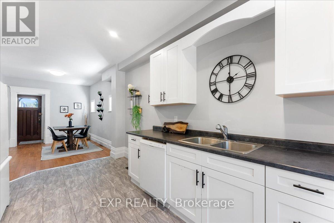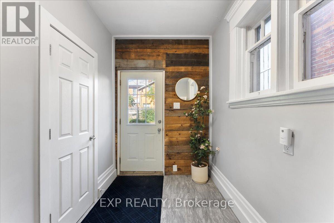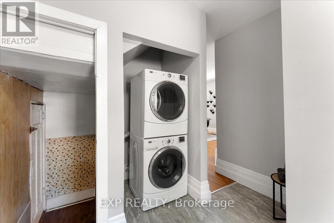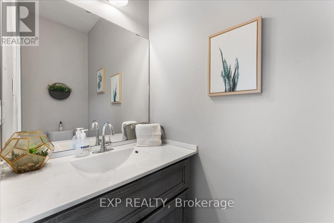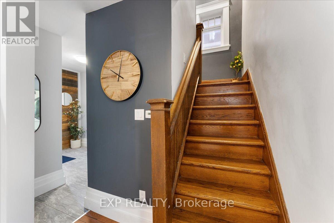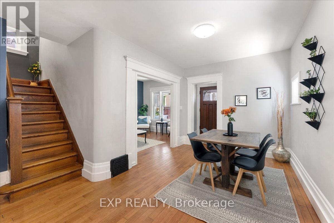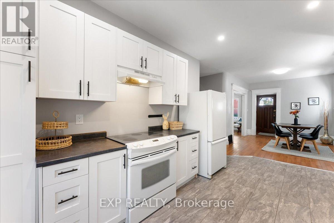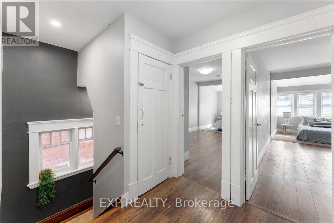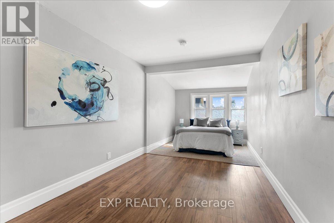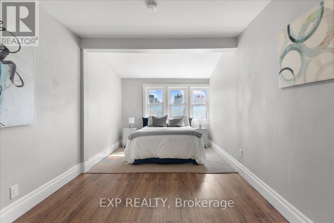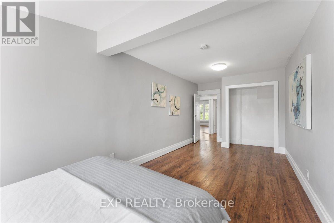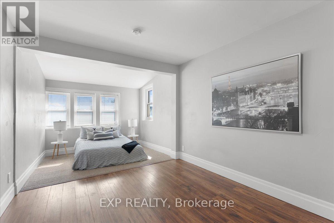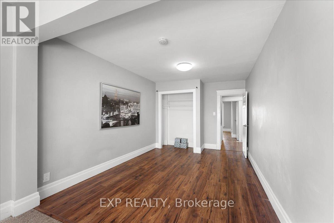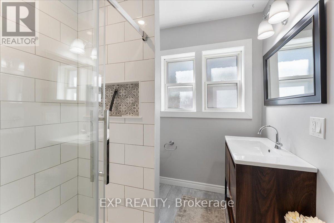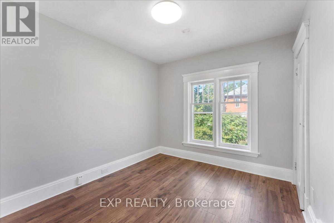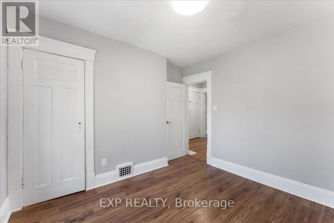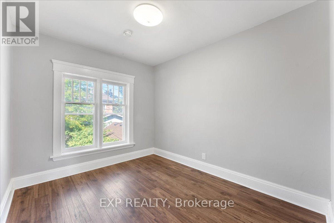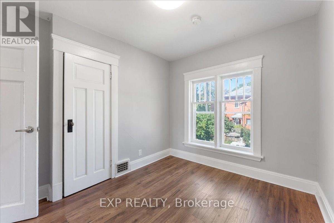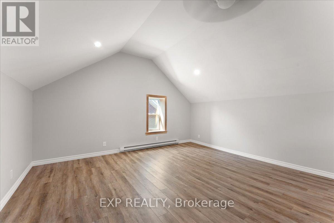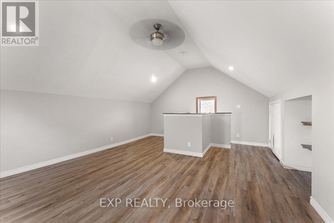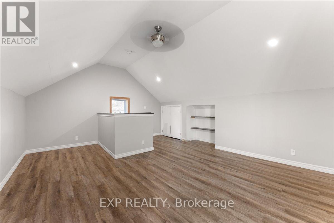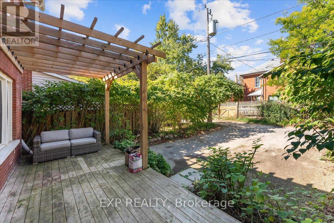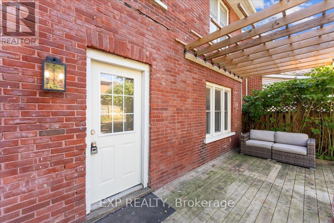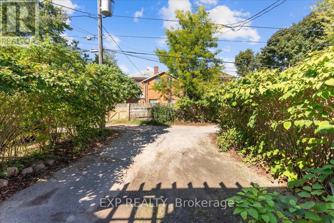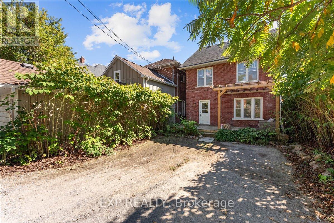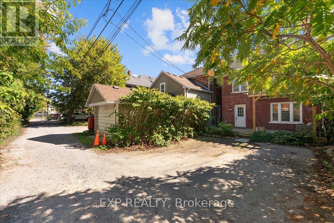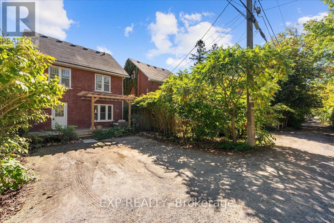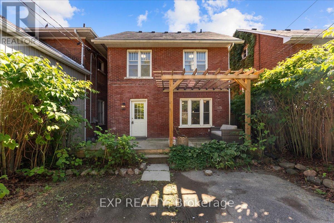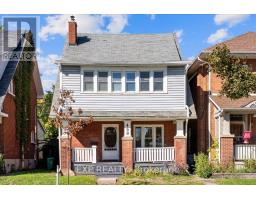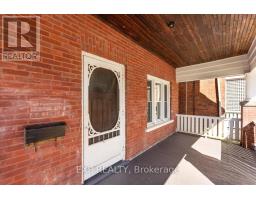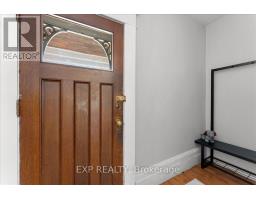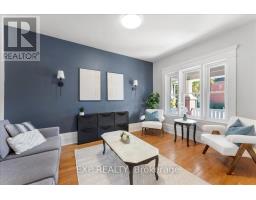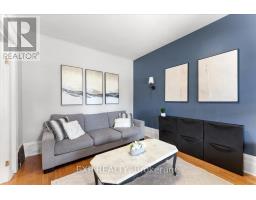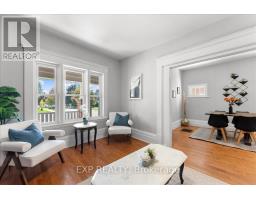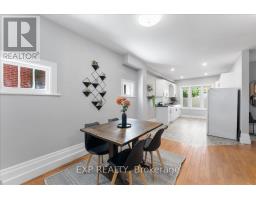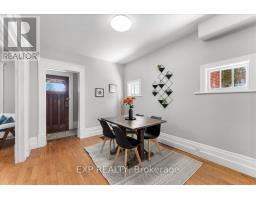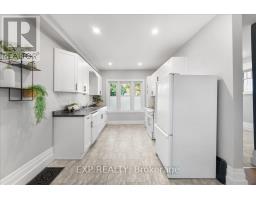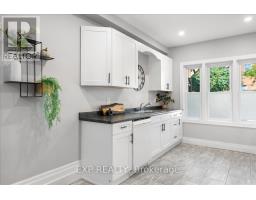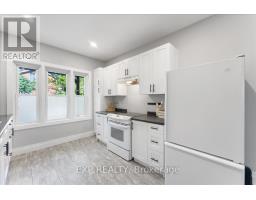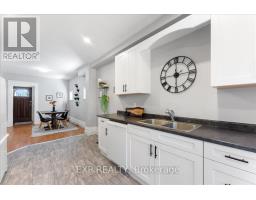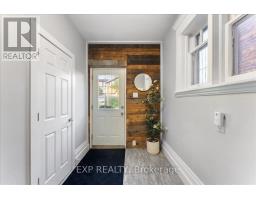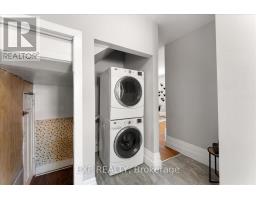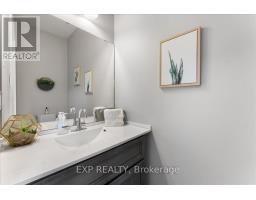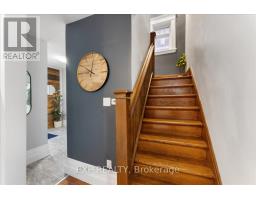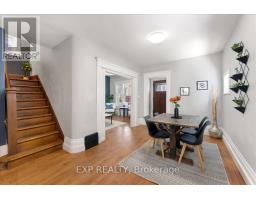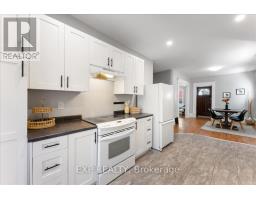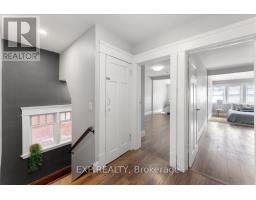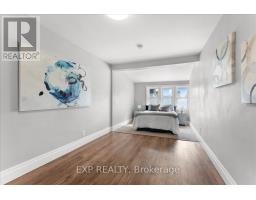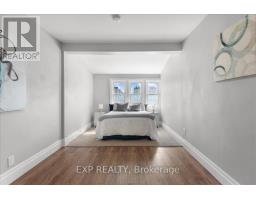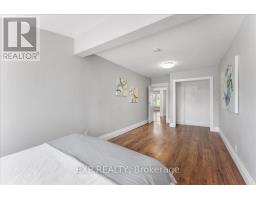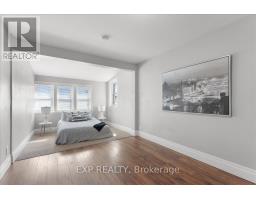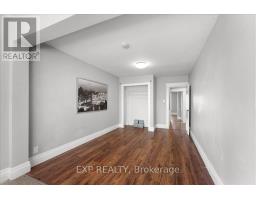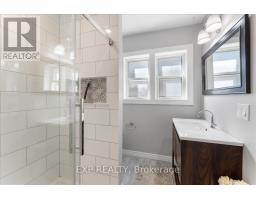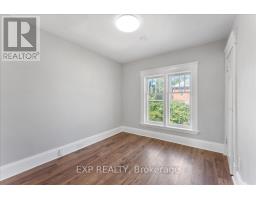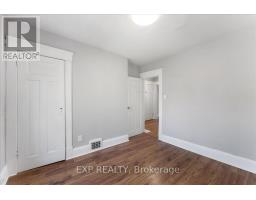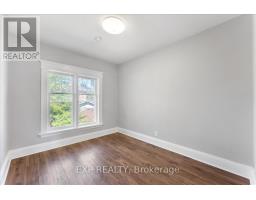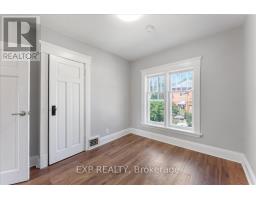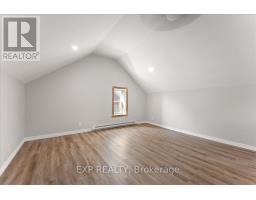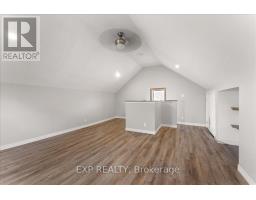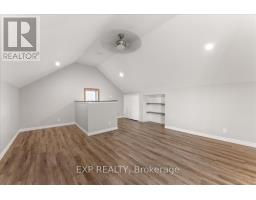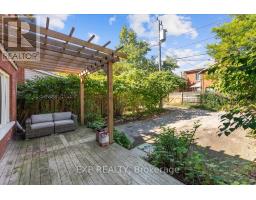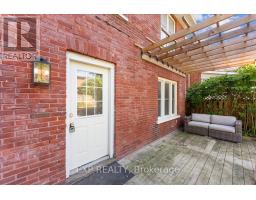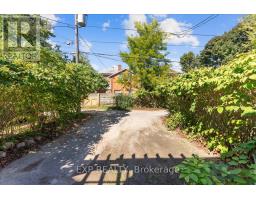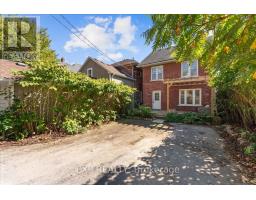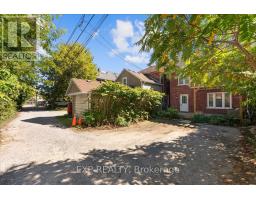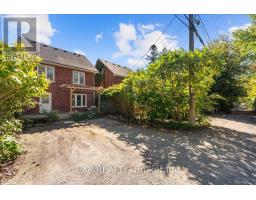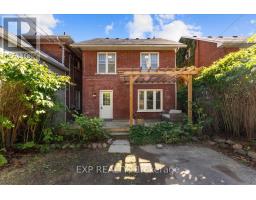4 Bedroom
2 Bathroom
1500 - 2000 sqft
None
Forced Air
$499,900
Welcome to this beautifully maintained 2.5 storey brick home located in the desirable West End of Peterborough. This character-filled property offers the perfect blend of classic charm and modern updates, making it an ideal choice for families or professionals alike. Step inside to find a warm and inviting layout featuring spacious living space, 4 large bedrooms upstairs, and plenty of natural light throughout the home. Thoughtful updates through the home preserving its timeless appeal. The newly finished loft on the third level is a versatile space perfect for a home office, fitness space, or family room retreat. Located close to schools, parks, shopping, and all west-end amenities, this home combines convenience with comfort in one of Peterboroughs most sought-after neighborhoods. (id:61423)
Property Details
|
MLS® Number
|
X12437633 |
|
Property Type
|
Single Family |
|
Community Name
|
Town Ward 3 |
|
Features
|
Lane |
|
Parking Space Total
|
2 |
Building
|
Bathroom Total
|
2 |
|
Bedrooms Above Ground
|
4 |
|
Bedrooms Total
|
4 |
|
Appliances
|
Water Heater, Dishwasher, Dryer, Stove, Washer, Refrigerator |
|
Basement Development
|
Unfinished |
|
Basement Type
|
N/a (unfinished) |
|
Construction Style Attachment
|
Detached |
|
Cooling Type
|
None |
|
Exterior Finish
|
Brick |
|
Foundation Type
|
Stone |
|
Half Bath Total
|
1 |
|
Heating Fuel
|
Natural Gas |
|
Heating Type
|
Forced Air |
|
Stories Total
|
3 |
|
Size Interior
|
1500 - 2000 Sqft |
|
Type
|
House |
|
Utility Water
|
Municipal Water |
Parking
Land
|
Acreage
|
No |
|
Sewer
|
Sanitary Sewer |
|
Size Depth
|
75 Ft |
|
Size Frontage
|
30 Ft |
|
Size Irregular
|
30 X 75 Ft |
|
Size Total Text
|
30 X 75 Ft |
Rooms
| Level |
Type |
Length |
Width |
Dimensions |
|
Second Level |
Bedroom |
3.07 m |
3.28 m |
3.07 m x 3.28 m |
|
Second Level |
Bedroom 2 |
2.9 m |
3.28 m |
2.9 m x 3.28 m |
|
Second Level |
Bathroom |
2.07 m |
1.98 m |
2.07 m x 1.98 m |
|
Second Level |
Bedroom 3 |
3.03 m |
6.81 m |
3.03 m x 6.81 m |
|
Second Level |
Bedroom 4 |
2.95 m |
6.81 m |
2.95 m x 6.81 m |
|
Third Level |
Loft |
6.08 m |
5.27 m |
6.08 m x 5.27 m |
|
Main Level |
Living Room |
2.94 m |
4.27 m |
2.94 m x 4.27 m |
|
Main Level |
Mud Room |
3.03 m |
1.06 m |
3.03 m x 1.06 m |
|
Main Level |
Kitchen |
3.07 m |
4.52 m |
3.07 m x 4.52 m |
|
Main Level |
Dining Room |
3.03 m |
4.05 m |
3.03 m x 4.05 m |
|
Main Level |
Bathroom |
0.92 m |
2.24 m |
0.92 m x 2.24 m |
|
Main Level |
Foyer |
2.89 m |
4.32 m |
2.89 m x 4.32 m |
https://www.realtor.ca/real-estate/28935838/468-charlotte-street-peterborough-town-ward-3-town-ward-3
