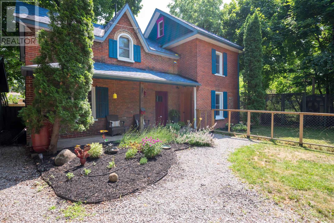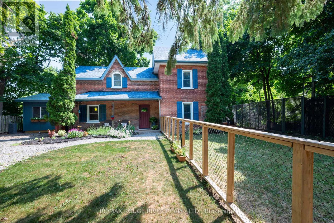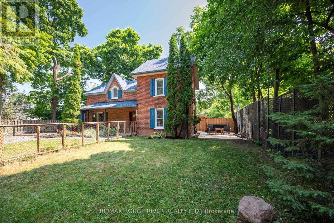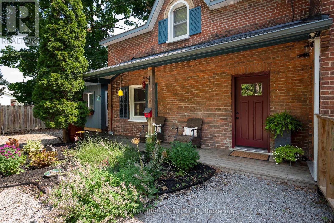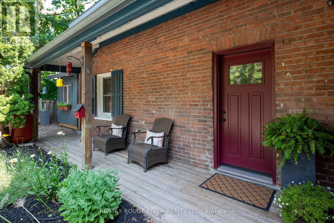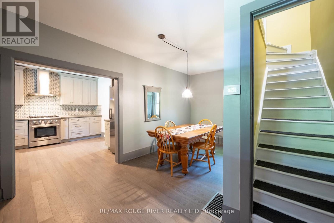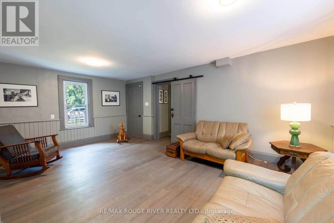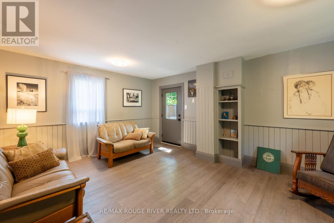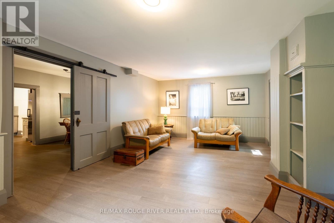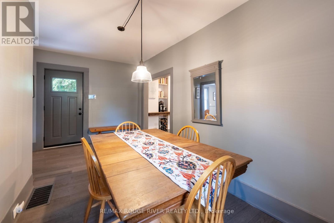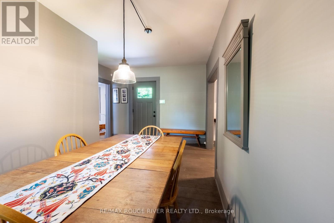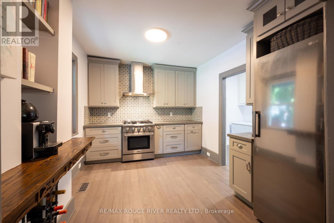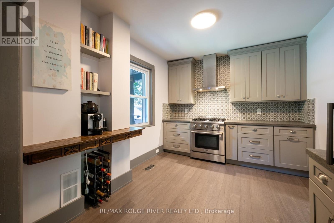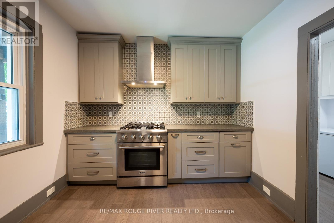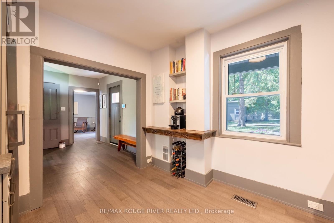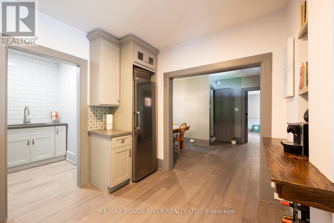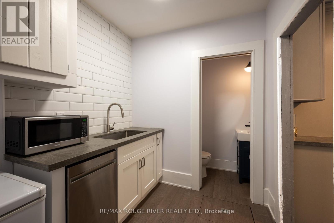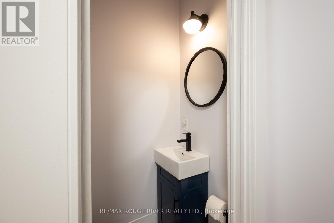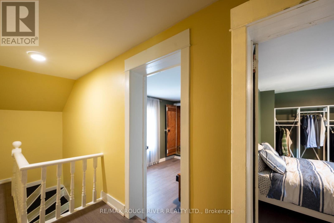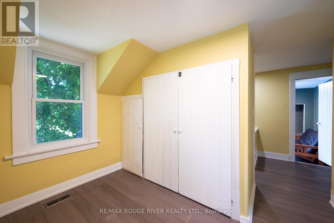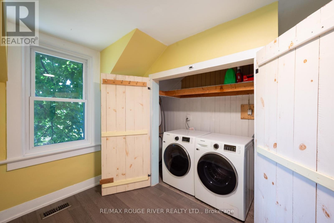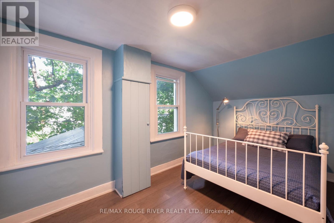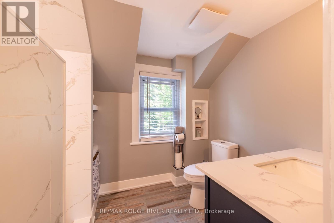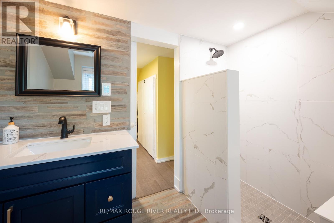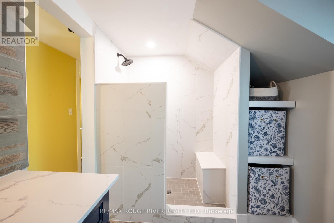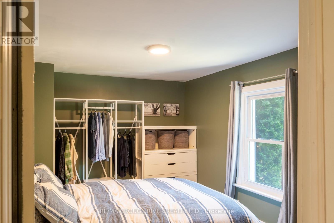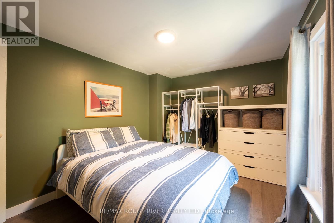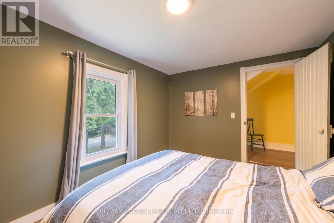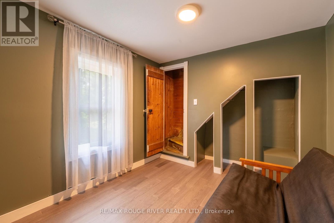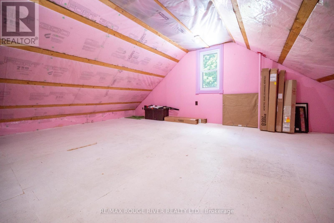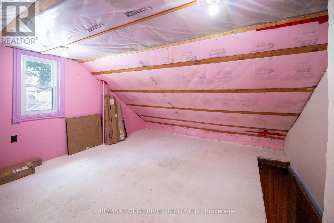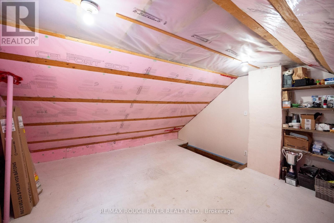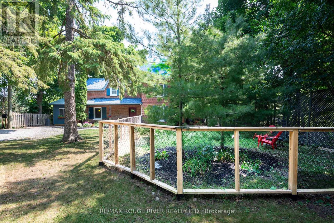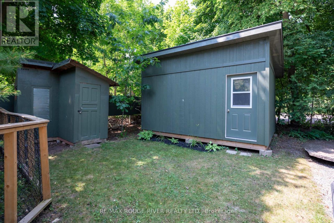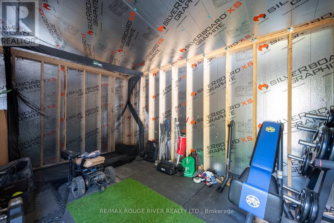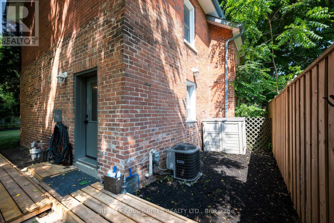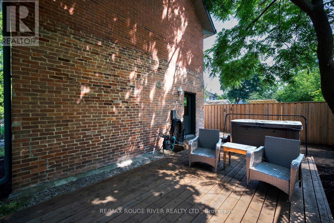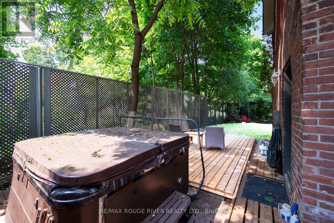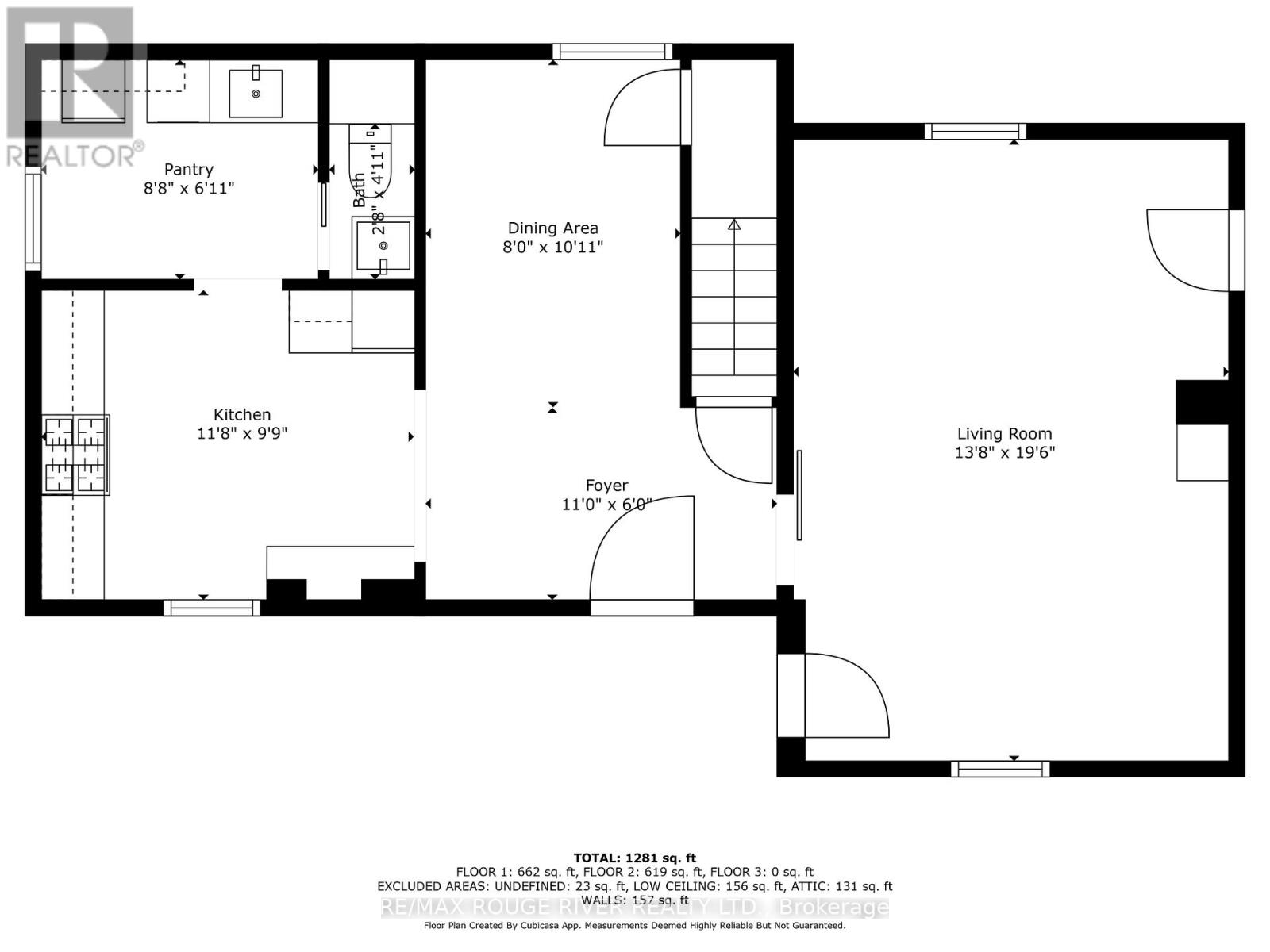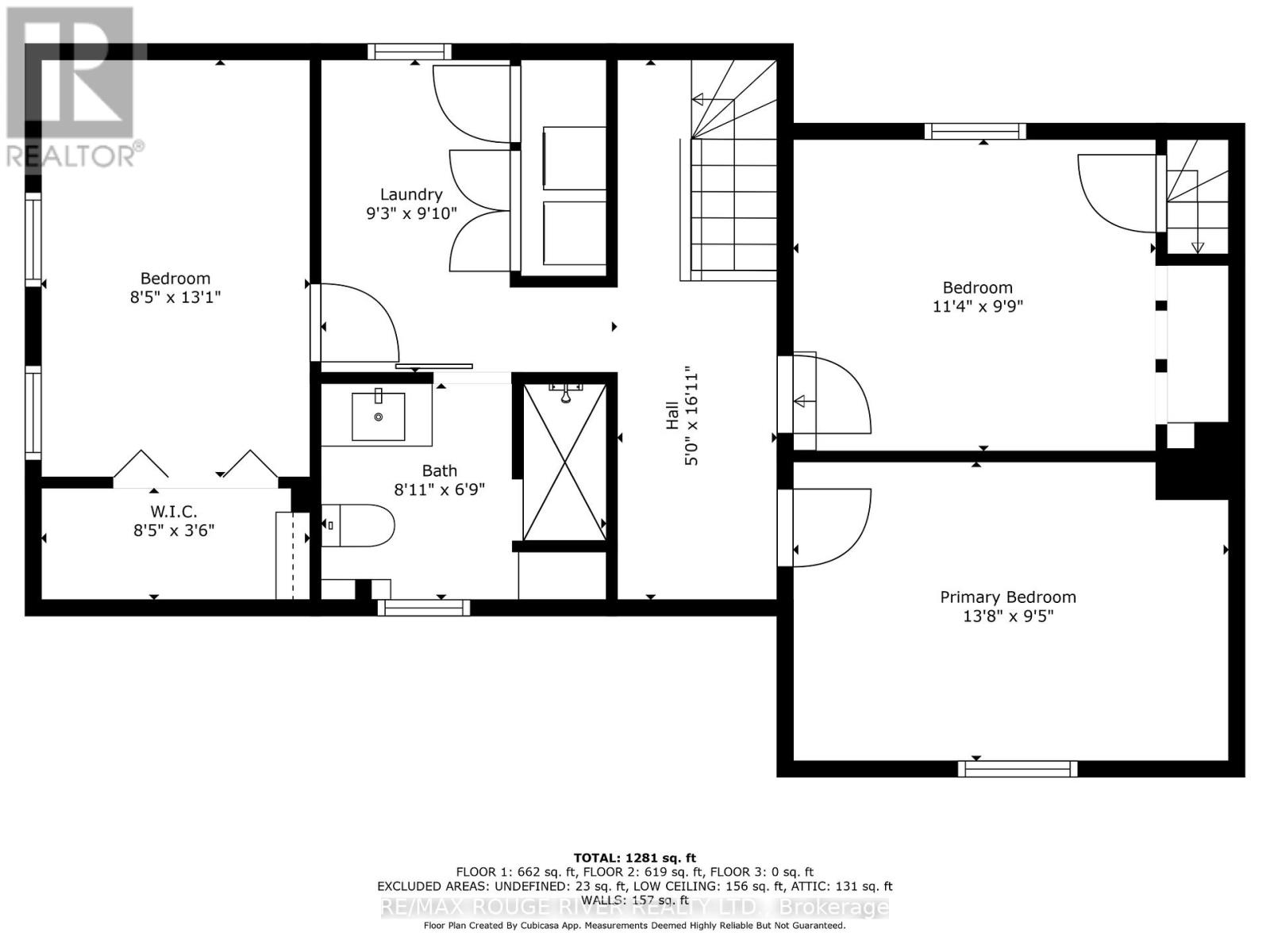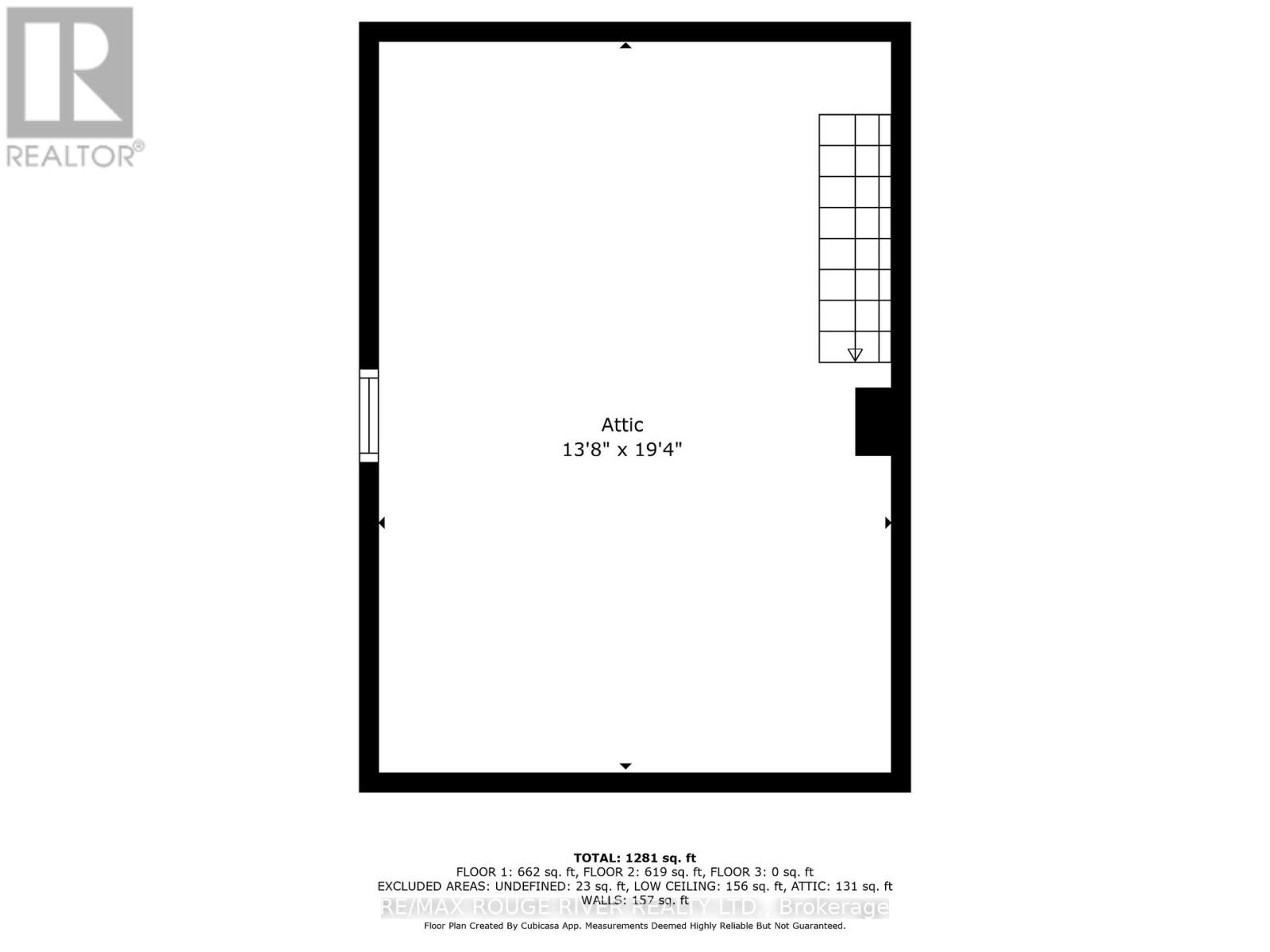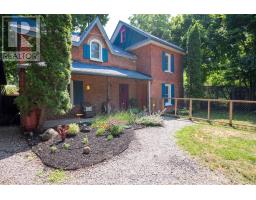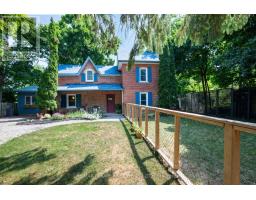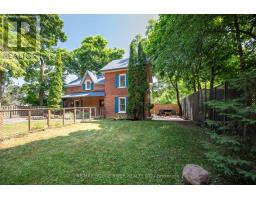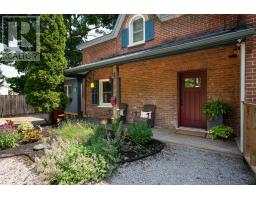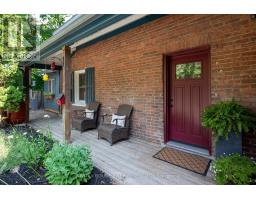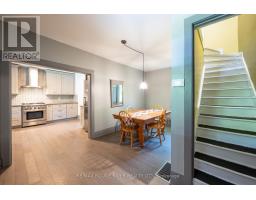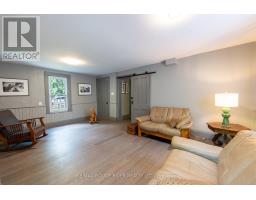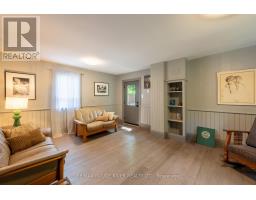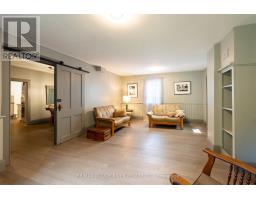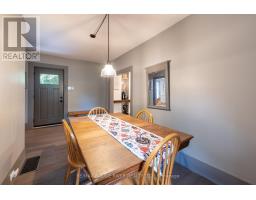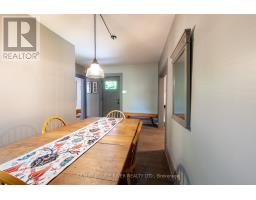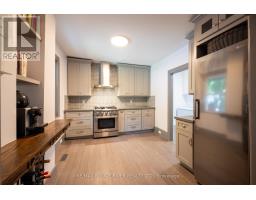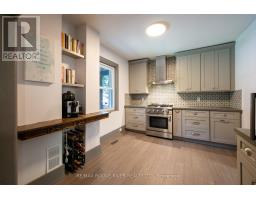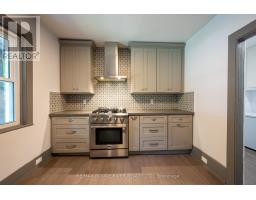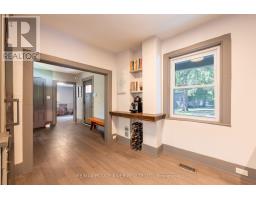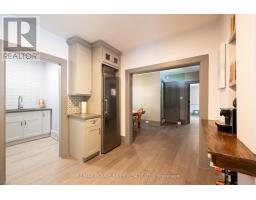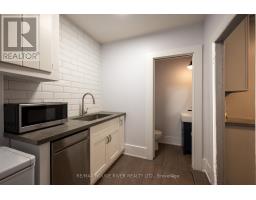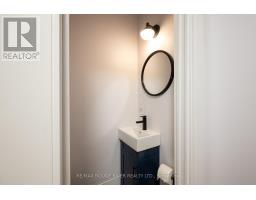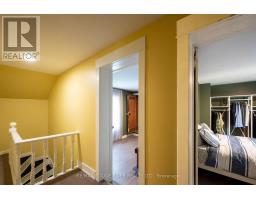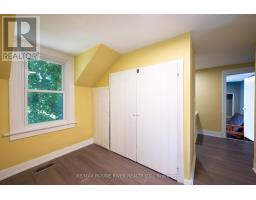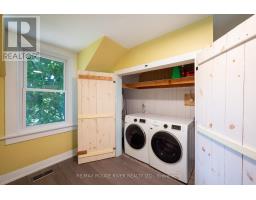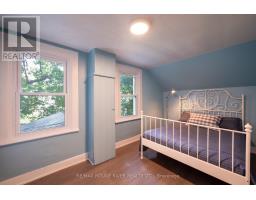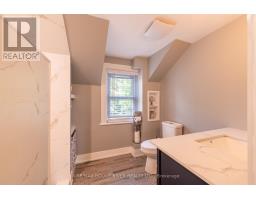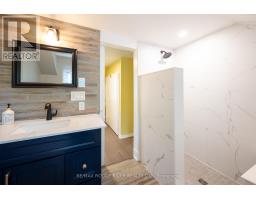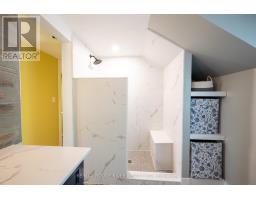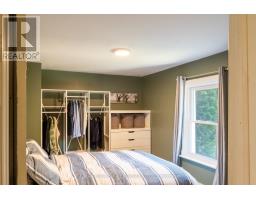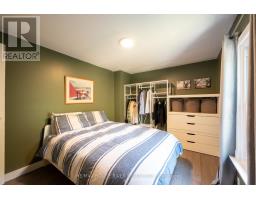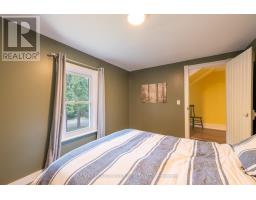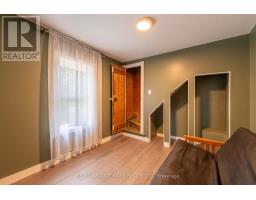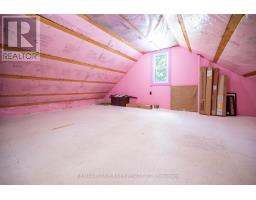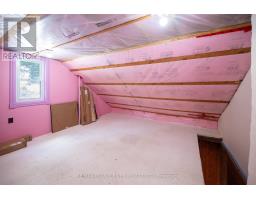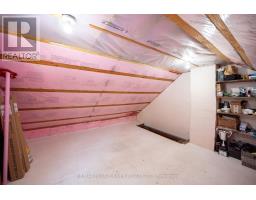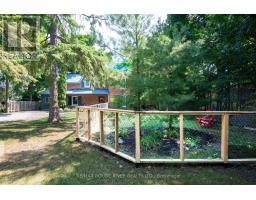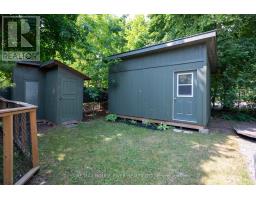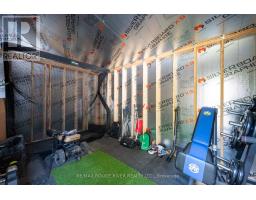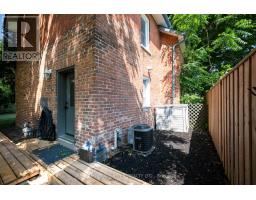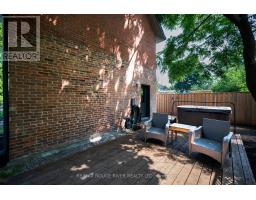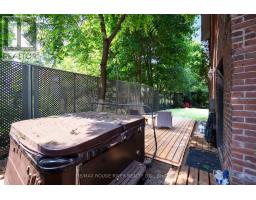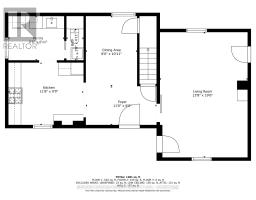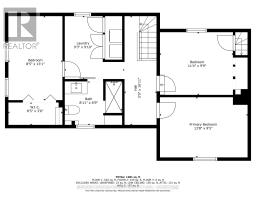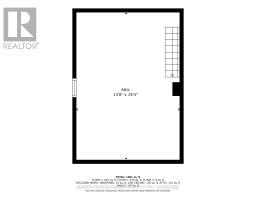Contact Us: 705-927-2774 | Email
469 Hopkins Avenue Peterborough Central (Old West End), Ontario K9H 2R9
3 Bedroom
2 Bathroom
1500 - 2000 sqft
Central Air Conditioning
Forced Air
Landscaped
$599,000
Unique home filled with character and surrounded in privacy. Located in a highly sought after neighborhood, this century home has been fully renovated and offers the astute buyer a special space to call home. The main floor offers a large living room, renovated kitchen and pantry, dining room and 2 pc powder room. The second has three bedrooms, a full bath and convenient laundry. There is even a bonus loft in the attic. Outdoors you will be impressed with the towering trees, quaint front porch, private deck with hot tub, multiple outbuildings for storage and a fenced in area for your furry friends. Easy to show with a quick closing available. (id:61423)
Property Details
| MLS® Number | X12266950 |
| Property Type | Single Family |
| Community Name | 3 Old West End |
| Amenities Near By | Hospital, Park, Public Transit |
| Community Features | School Bus |
| Features | Carpet Free |
| Parking Space Total | 4 |
| Structure | Deck, Shed, Outbuilding |
Building
| Bathroom Total | 2 |
| Bedrooms Above Ground | 3 |
| Bedrooms Total | 3 |
| Appliances | Dishwasher, Dryer, Stove, Washer, Window Coverings, Refrigerator |
| Basement Type | Crawl Space |
| Construction Style Attachment | Detached |
| Cooling Type | Central Air Conditioning |
| Exterior Finish | Brick |
| Foundation Type | Stone |
| Half Bath Total | 1 |
| Heating Fuel | Natural Gas |
| Heating Type | Forced Air |
| Stories Total | 2 |
| Size Interior | 1500 - 2000 Sqft |
| Type | House |
| Utility Water | Municipal Water |
Parking
| No Garage |
Land
| Acreage | No |
| Fence Type | Fenced Yard |
| Land Amenities | Hospital, Park, Public Transit |
| Landscape Features | Landscaped |
| Sewer | Sanitary Sewer |
| Size Depth | 63 Ft |
| Size Frontage | 110 Ft |
| Size Irregular | 110 X 63 Ft |
| Size Total Text | 110 X 63 Ft |
Rooms
| Level | Type | Length | Width | Dimensions |
|---|---|---|---|---|
| Second Level | Primary Bedroom | 4.2 m | 2.9 m | 4.2 m x 2.9 m |
| Second Level | Bedroom 2 | 3.6 m | 3 m | 3.6 m x 3 m |
| Second Level | Bedroom 3 | 4 m | 2.7 m | 4 m x 2.7 m |
| Second Level | Bathroom | 2.7 m | 0.2 m | 2.7 m x 0.2 m |
| Third Level | Loft | 5.9 m | 4.3 m | 5.9 m x 4.3 m |
| Main Level | Living Room | 5.9 m | 4.2 m | 5.9 m x 4.2 m |
| Main Level | Kitchen | 3.6 m | 3.1 m | 3.6 m x 3.1 m |
| Main Level | Dining Room | 3.3 m | 2.4 m | 3.3 m x 2.4 m |
| Main Level | Pantry | 2.7 m | 2.1 m | 2.7 m x 2.1 m |
| Main Level | Bathroom | 1.8 m | 1 m | 1.8 m x 1 m |
Interested?
Contact us for more information
