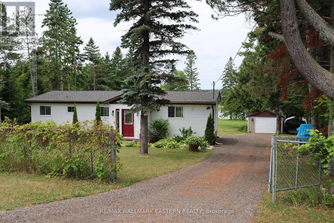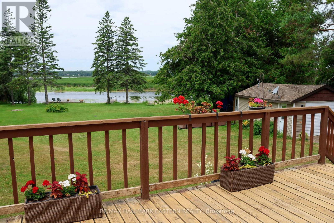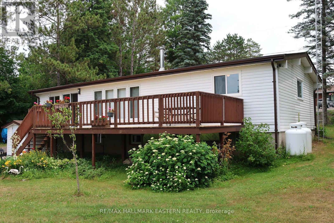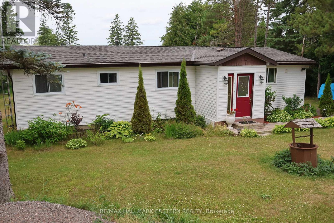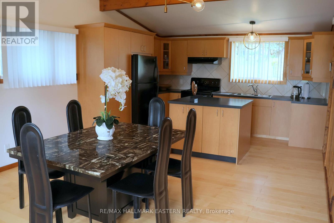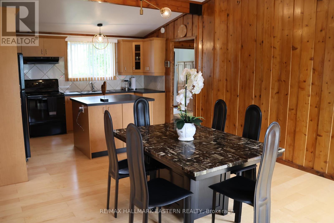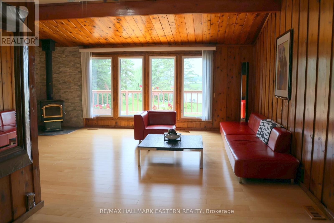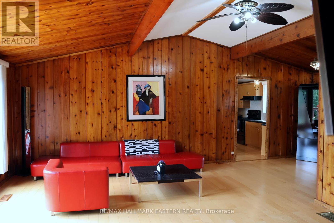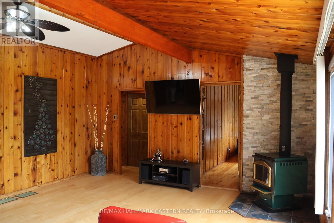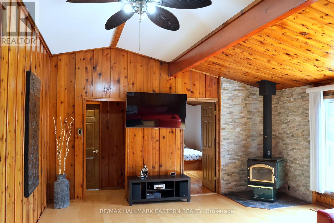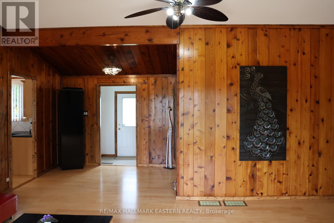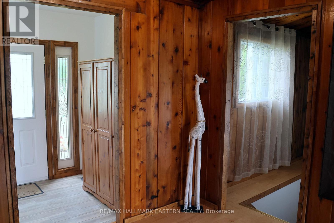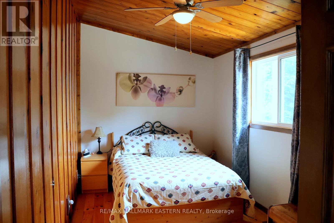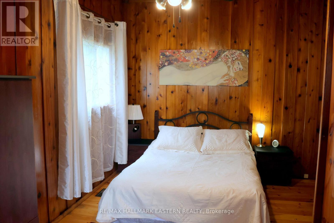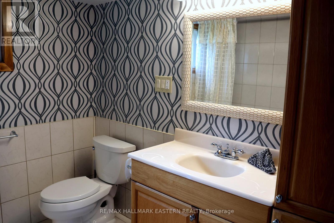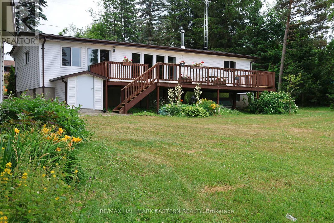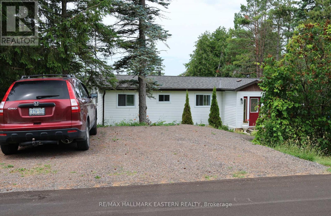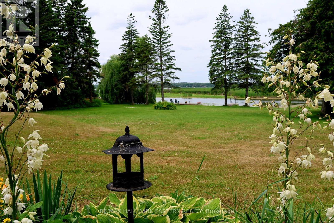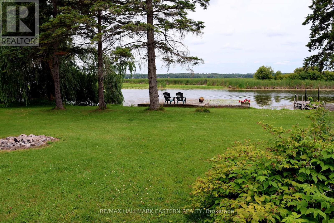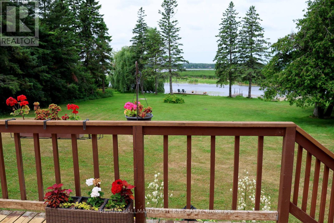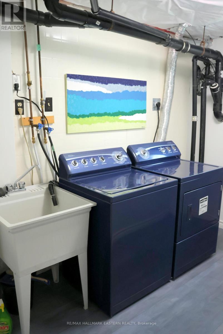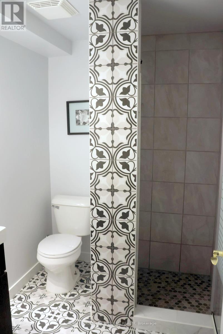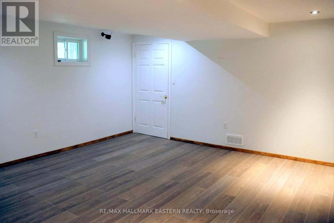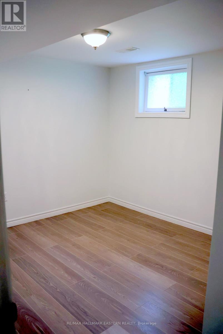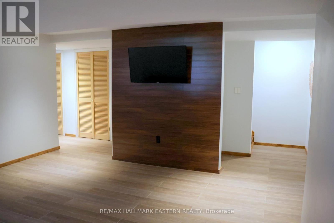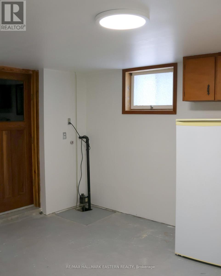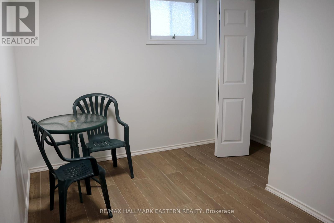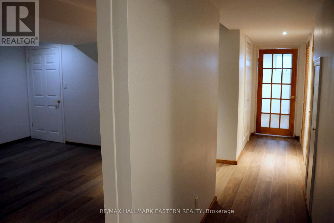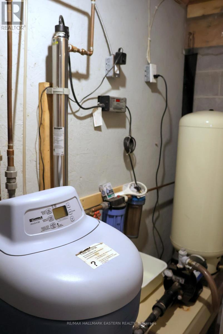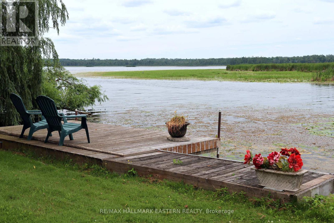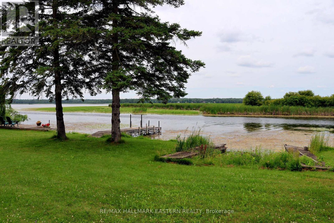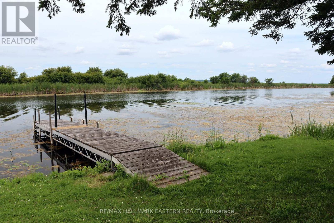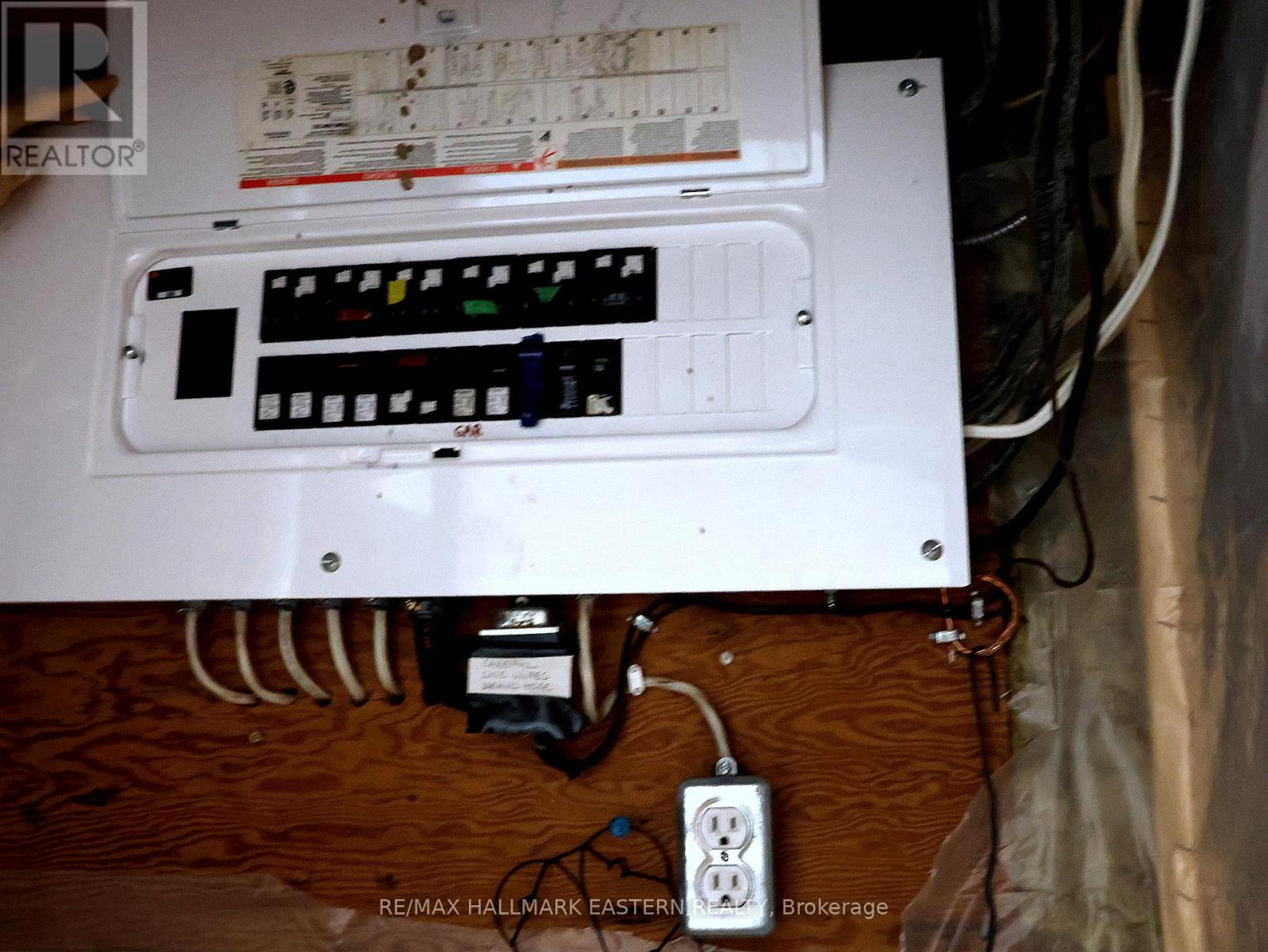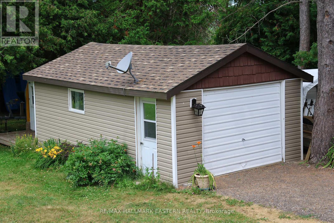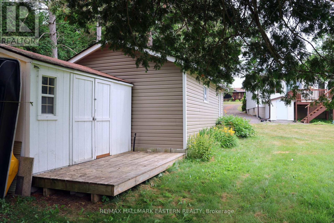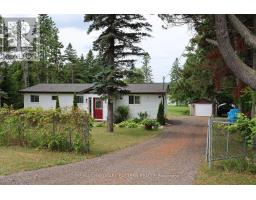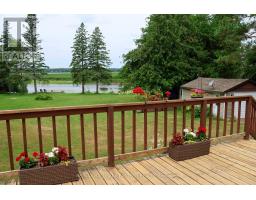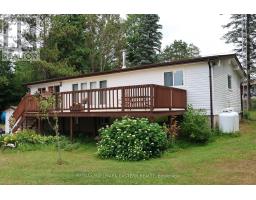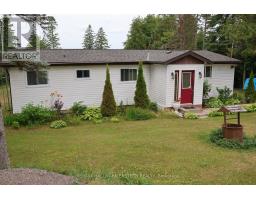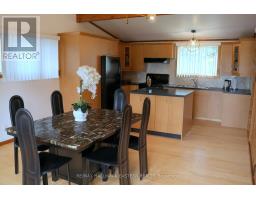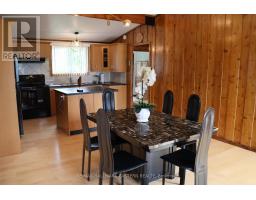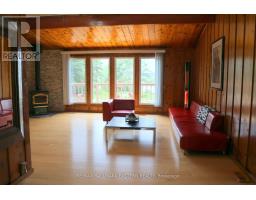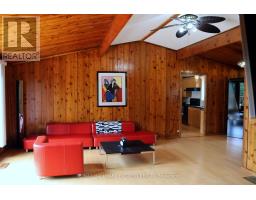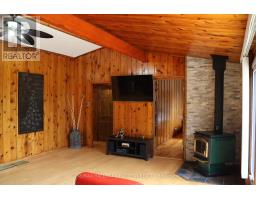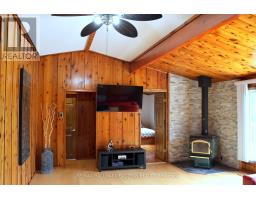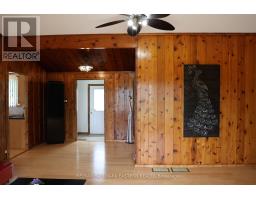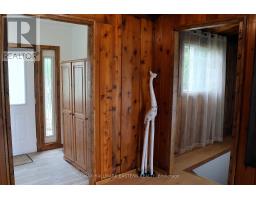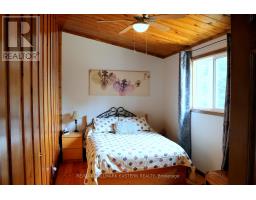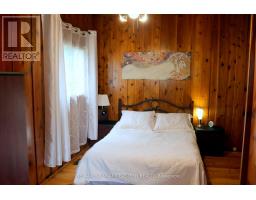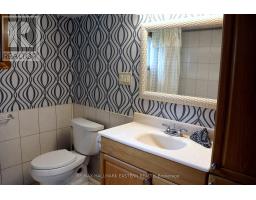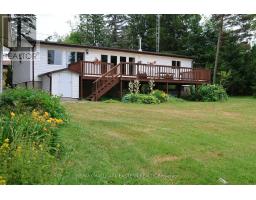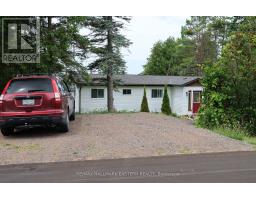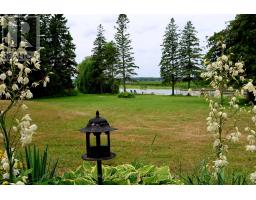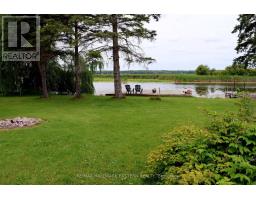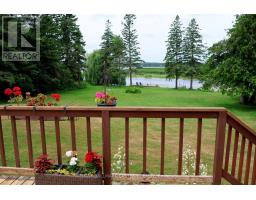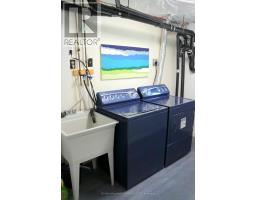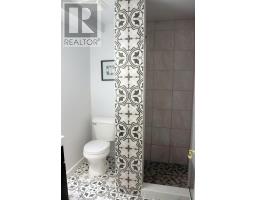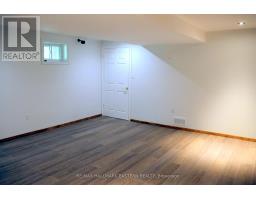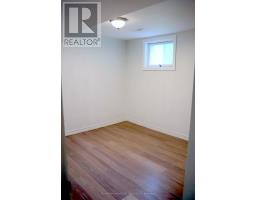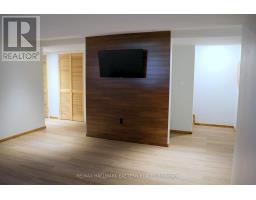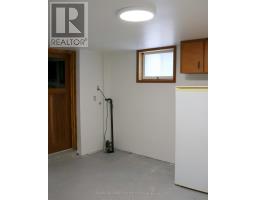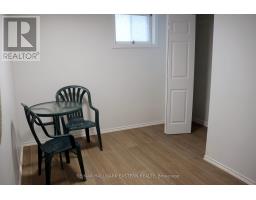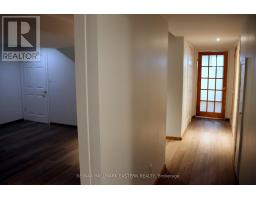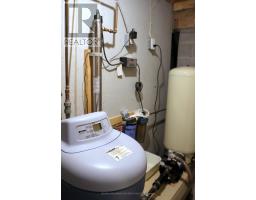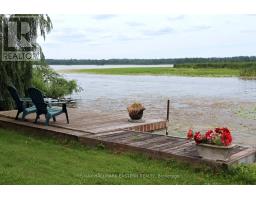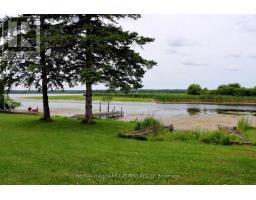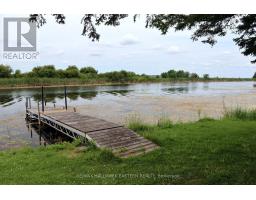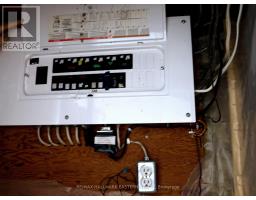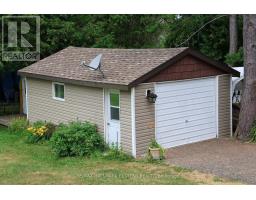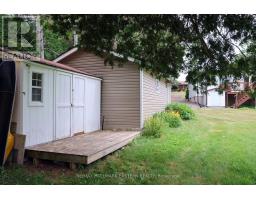4 Bedroom
2 Bathroom
1100 - 1500 sqft
Bungalow
Fireplace
Forced Air
Waterfront
Landscaped
$859,000
Immaculate 4 bedroom 2 bath year round home on Pigeon Lake. Beautiful sunsets and trophy bass fishing. Beautiful eat-in kitchen with walkout to huge deck overlooking the lake. In cooler weather, enjoy the Napoleon woodstove in the living room. Many updates including kitchen, furnace (2019), septic system (2010), house shingles (2021), garage shingles (2024), engineered hardwood flooring. Beautiful finished basement with 2 bedrooms and a 3 pc bath, rec room, and lots of storage, workshop with walk up to outside. Very suitable for an in-law with separate entrance, aluminum dock, a boat ramp at the water's edge. Even the yard is fenced with additional driveway for guests at road side. (id:61423)
Property Details
|
MLS® Number
|
X12277084 |
|
Property Type
|
Single Family |
|
Community Name
|
Emily |
|
Community Features
|
Fishing, School Bus |
|
Easement
|
Unknown |
|
Equipment Type
|
Propane Tank |
|
Features
|
Level Lot, Wooded Area, Irregular Lot Size, Level, Sump Pump |
|
Parking Space Total
|
10 |
|
Rental Equipment Type
|
Propane Tank |
|
Structure
|
Deck, Patio(s), Workshop, Dock |
|
View Type
|
Lake View, Direct Water View |
|
Water Front Name
|
Pigeon Lake |
|
Water Front Type
|
Waterfront |
Building
|
Bathroom Total
|
2 |
|
Bedrooms Above Ground
|
2 |
|
Bedrooms Below Ground
|
2 |
|
Bedrooms Total
|
4 |
|
Amenities
|
Fireplace(s) |
|
Appliances
|
Water Heater, Water Softener, Water Treatment, Blinds, Dishwasher, Dryer, Washer, Refrigerator |
|
Architectural Style
|
Bungalow |
|
Basement Development
|
Finished |
|
Basement Features
|
Walk-up |
|
Basement Type
|
N/a (finished) |
|
Construction Style Attachment
|
Detached |
|
Exterior Finish
|
Vinyl Siding |
|
Fireplace Present
|
Yes |
|
Fireplace Type
|
Woodstove |
|
Foundation Type
|
Block, Concrete |
|
Heating Fuel
|
Propane |
|
Heating Type
|
Forced Air |
|
Stories Total
|
1 |
|
Size Interior
|
1100 - 1500 Sqft |
|
Type
|
House |
|
Utility Water
|
Drilled Well |
Parking
Land
|
Access Type
|
Year-round Access, Private Docking |
|
Acreage
|
No |
|
Fence Type
|
Fenced Yard |
|
Landscape Features
|
Landscaped |
|
Sewer
|
Septic System |
|
Size Depth
|
197 Ft ,4 In |
|
Size Frontage
|
149 Ft ,6 In |
|
Size Irregular
|
149.5 X 197.4 Ft ; 98.75x149.50 |
|
Size Total Text
|
149.5 X 197.4 Ft ; 98.75x149.50|1/2 - 1.99 Acres |
|
Surface Water
|
Lake/pond |
|
Zoning Description
|
Rr3 |
Rooms
| Level |
Type |
Length |
Width |
Dimensions |
|
Lower Level |
Recreational, Games Room |
4.48 m |
4.47 m |
4.48 m x 4.47 m |
|
Lower Level |
Bedroom |
3.84 m |
2.46 m |
3.84 m x 2.46 m |
|
Lower Level |
Bedroom |
2.95 m |
3.38 m |
2.95 m x 3.38 m |
|
Lower Level |
Other |
2.13 m |
1.21 m |
2.13 m x 1.21 m |
|
Lower Level |
Laundry Room |
3.32 m |
1.83 m |
3.32 m x 1.83 m |
|
Main Level |
Kitchen |
4.02 m |
3.96 m |
4.02 m x 3.96 m |
|
Main Level |
Dining Room |
4.02 m |
3.23 m |
4.02 m x 3.23 m |
|
Main Level |
Living Room |
4.75 m |
5.97 m |
4.75 m x 5.97 m |
|
Main Level |
Primary Bedroom |
4.87 m |
2.38 m |
4.87 m x 2.38 m |
|
Main Level |
Bedroom |
4.6 m |
3.9 m |
4.6 m x 3.9 m |
Utilities
|
Cable
|
Available |
|
Electricity
|
Installed |
|
Wireless
|
Available |
|
Electricity Connected
|
Connected |
https://www.realtor.ca/real-estate/28588715/47-cedarview-drive-kawartha-lakes-emily-emily
