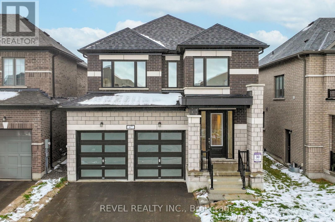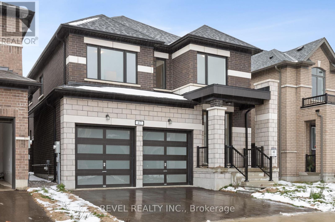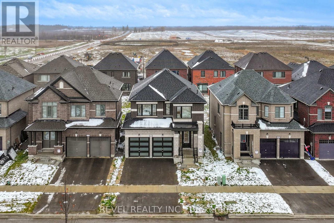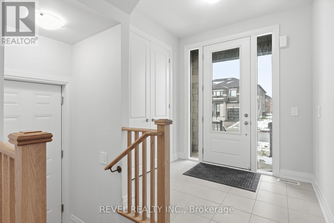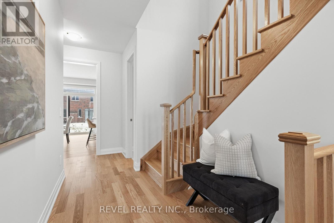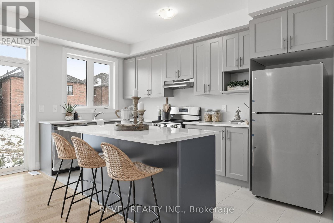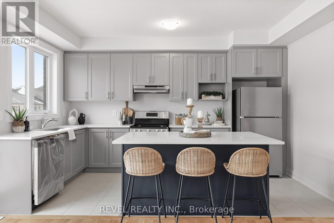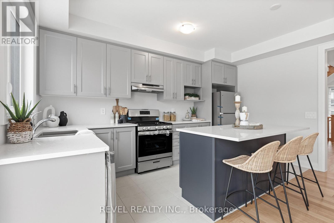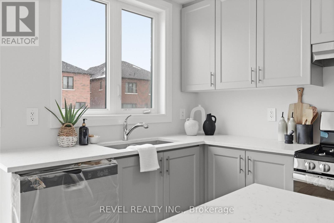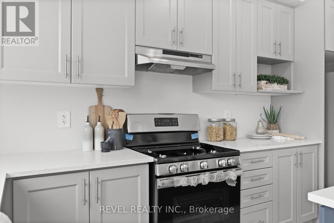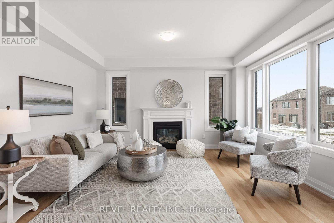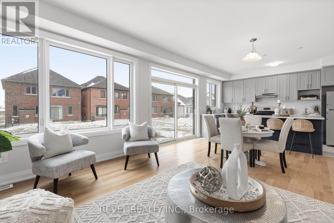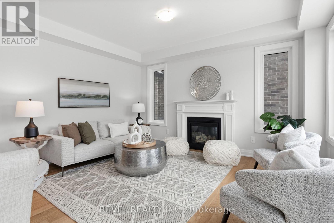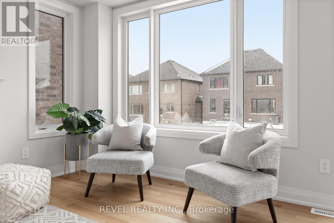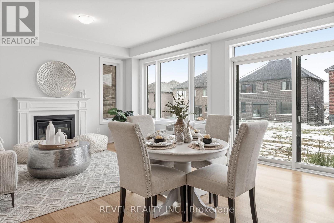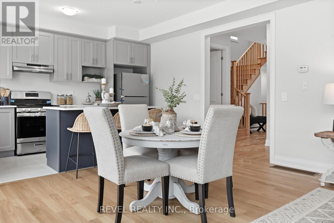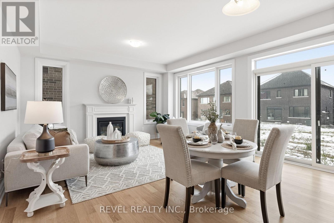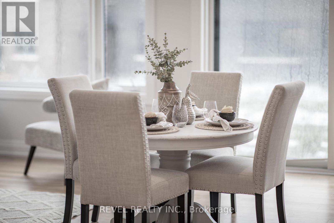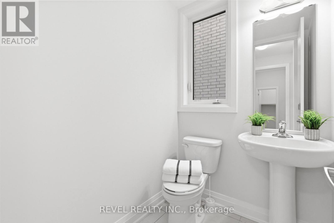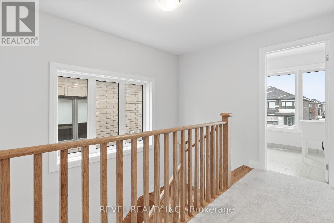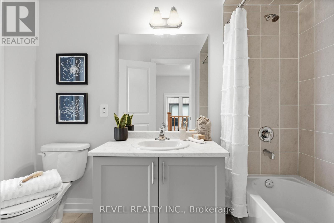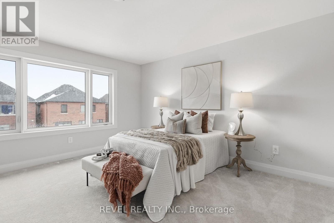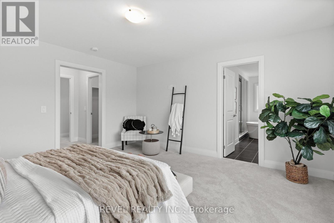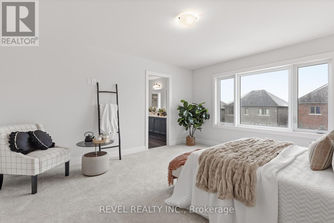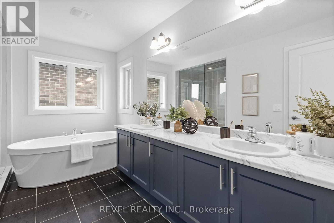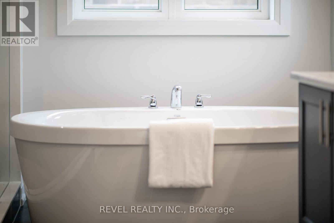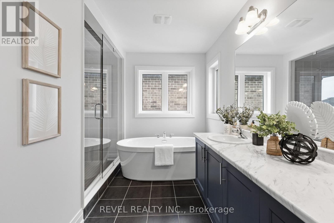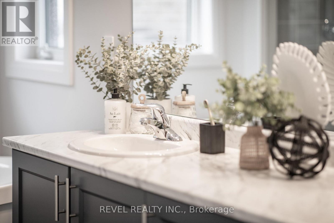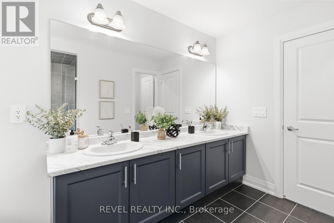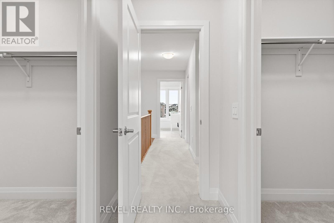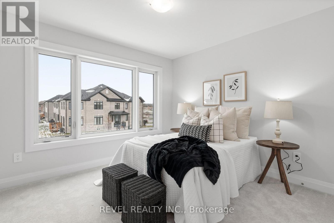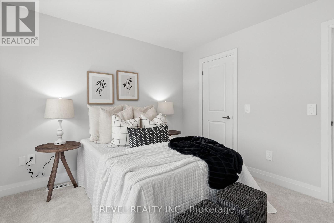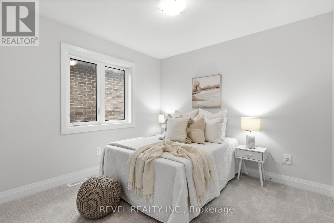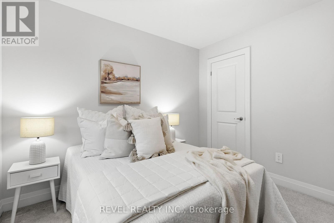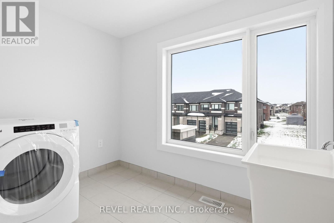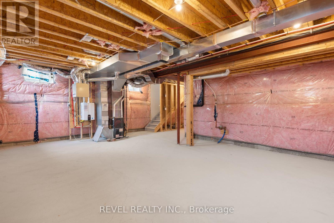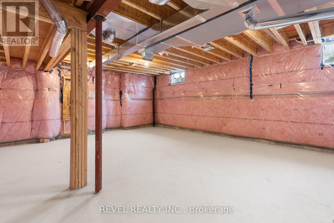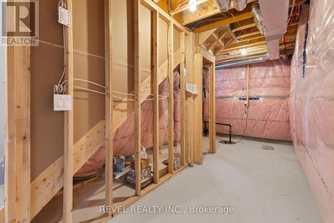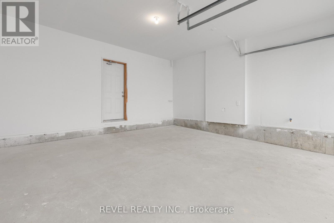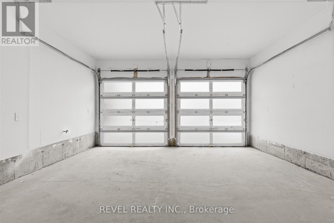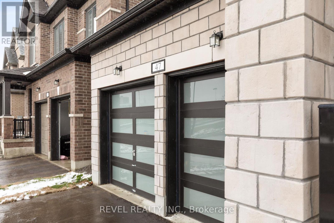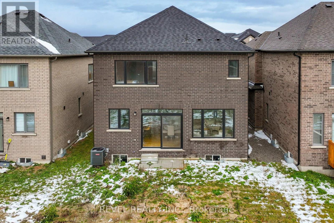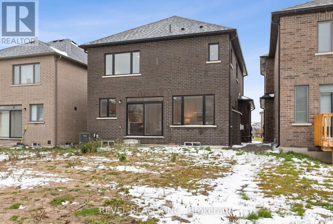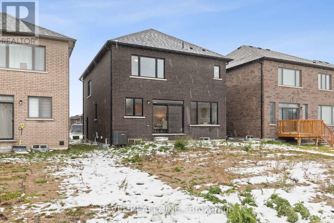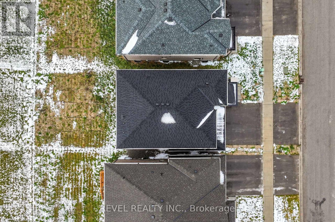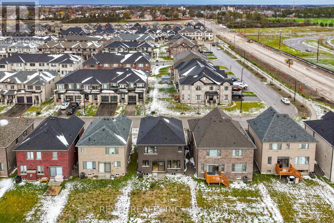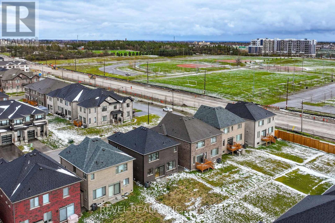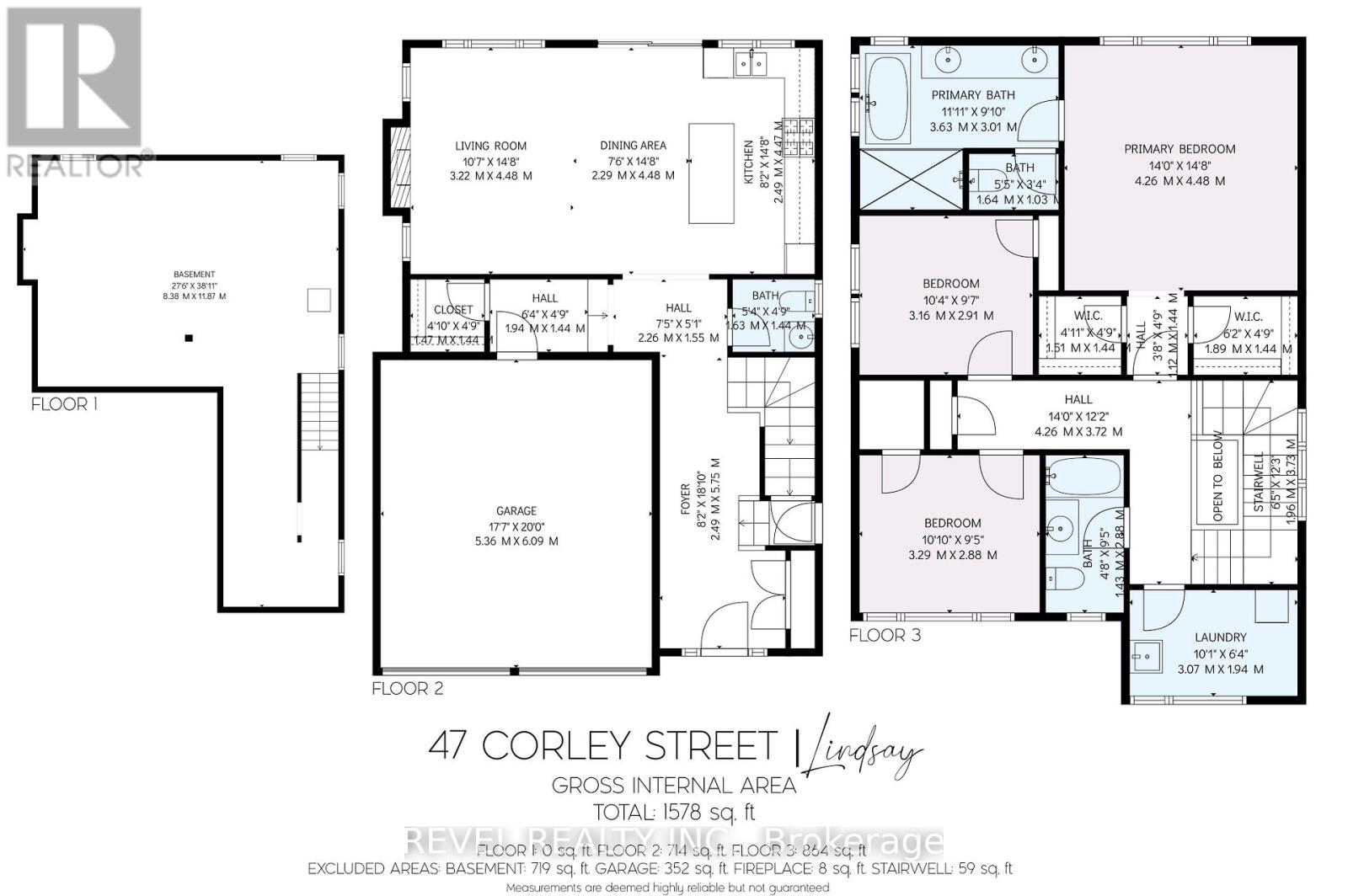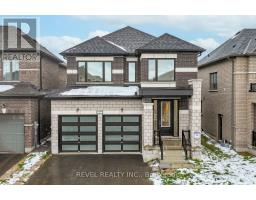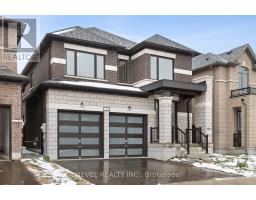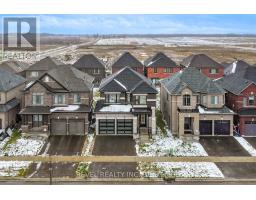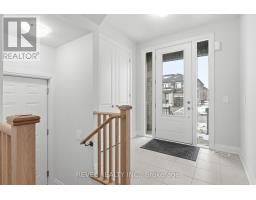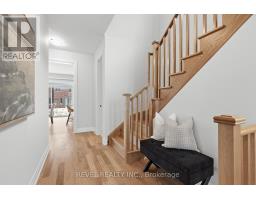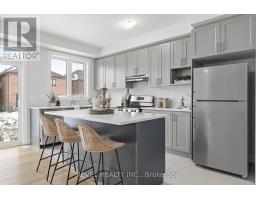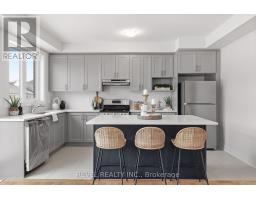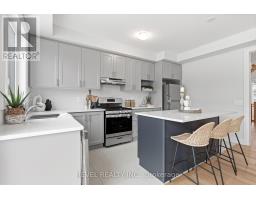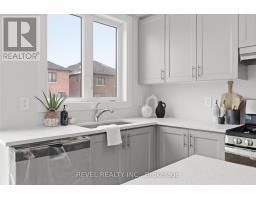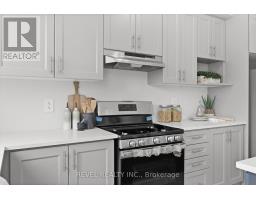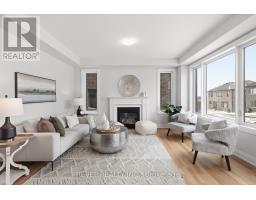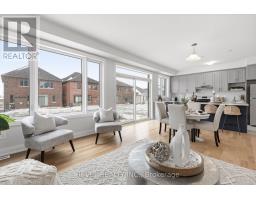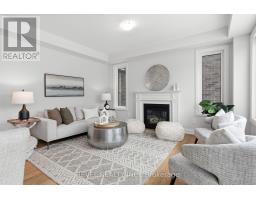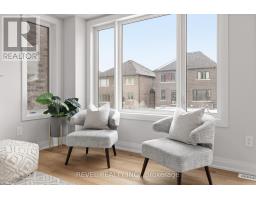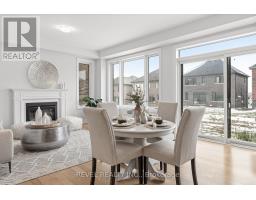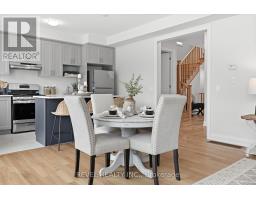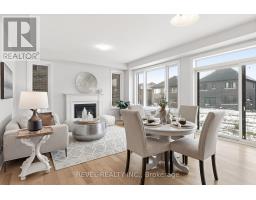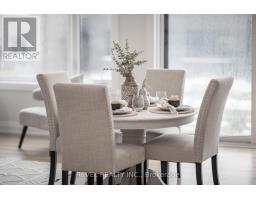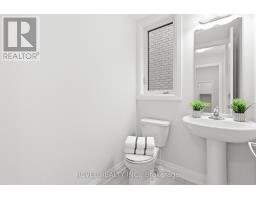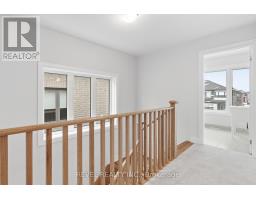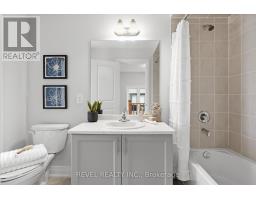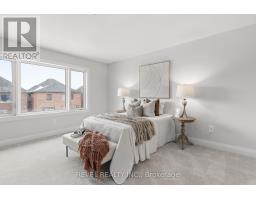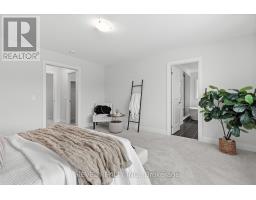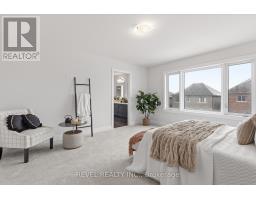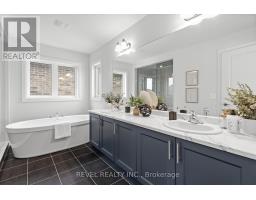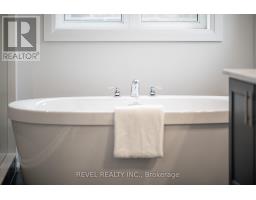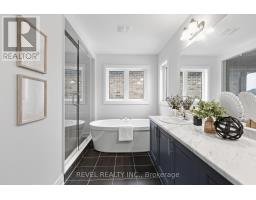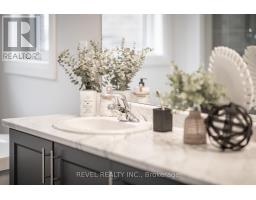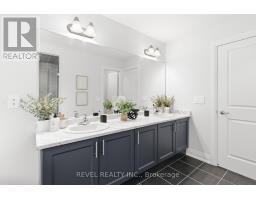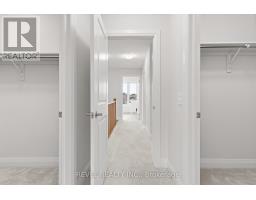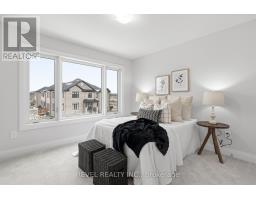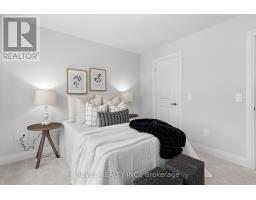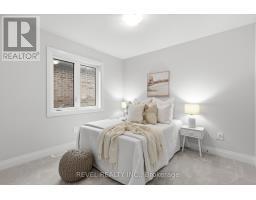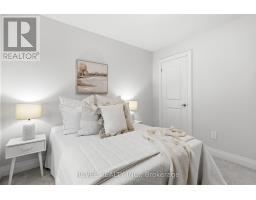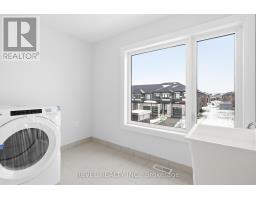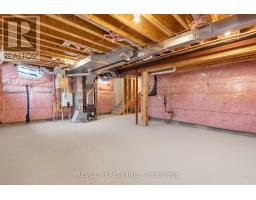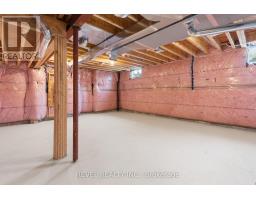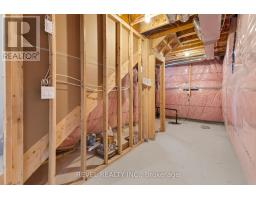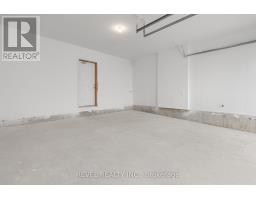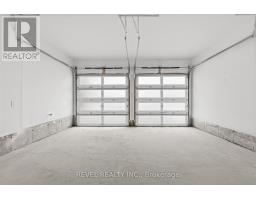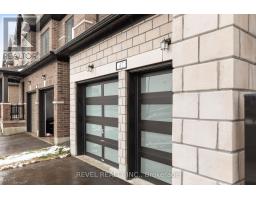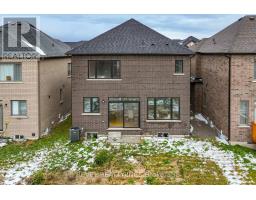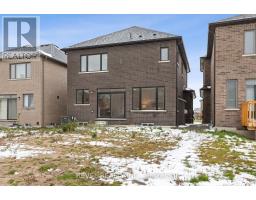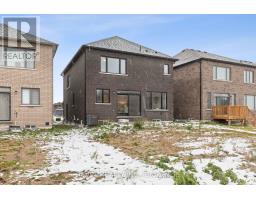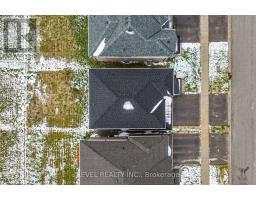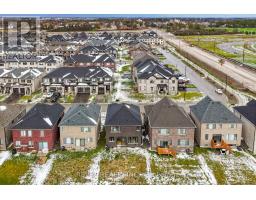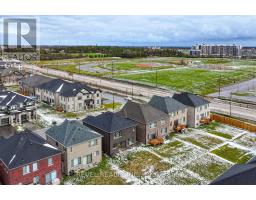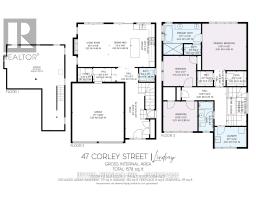3 Bedroom
3 Bathroom
1500 - 2000 sqft
Fireplace
Central Air Conditioning
Forced Air
$775,000
Welcome to Your Dream Home in the Sought-After Sugarwood Community of Lindsay! Experience modern living at its finest in this newly built freehold detached home nestled in the highly desirable Sugarwood neighbourhood. Boasting a beautiful brick and stone exterior, this bright and spacious 3-bedroom, 3-bathroom residence combines timeless design with contemporary comfort. Step inside to discover an open-concept layout featuring hardwood flooring throughout the main level, seamlessly connecting the elegant living spaces. The upgraded kitchen is a chef's delight, complete with quartz countertops, stainless steel appliances, a gas stove, large central island, and ample cabinetry perfect for meal prep and casual dining alike. The cozy family room invites relaxation, highlighted by a stylish fireplace and large windows that flood the home with natural light. Upstairs, the primary suite offers a tranquil retreat with a luxurious 5PC ensuite and generous closet space. Additional highlights include a builder-provided separate side entrance to the basement, 10 foot basement ceilings offering exceptional potential for future customization, and an attached garage with direct home access for convenience. Located close to parks, schools, shopping, and essential amenities, this home offers the perfect blend of comfort, style, and community. Don't miss your chance to own this exceptional property! (id:61423)
Property Details
|
MLS® Number
|
X12542162 |
|
Property Type
|
Single Family |
|
Community Name
|
Lindsay |
|
Equipment Type
|
Water Heater - Tankless, Water Heater |
|
Features
|
Flat Site, Dry |
|
Parking Space Total
|
6 |
|
Rental Equipment Type
|
Water Heater - Tankless, Water Heater |
|
Structure
|
Porch |
Building
|
Bathroom Total
|
3 |
|
Bedrooms Above Ground
|
3 |
|
Bedrooms Total
|
3 |
|
Amenities
|
Fireplace(s) |
|
Appliances
|
Water Heater, Water Meter, Dishwasher, Stove |
|
Basement Development
|
Unfinished |
|
Basement Type
|
Full (unfinished) |
|
Construction Style Attachment
|
Detached |
|
Cooling Type
|
Central Air Conditioning |
|
Exterior Finish
|
Brick |
|
Fireplace Present
|
Yes |
|
Fireplace Total
|
1 |
|
Foundation Type
|
Concrete |
|
Half Bath Total
|
1 |
|
Heating Fuel
|
Natural Gas |
|
Heating Type
|
Forced Air |
|
Stories Total
|
2 |
|
Size Interior
|
1500 - 2000 Sqft |
|
Type
|
House |
|
Utility Water
|
Municipal Water |
Parking
Land
|
Acreage
|
No |
|
Sewer
|
Sanitary Sewer |
|
Size Depth
|
107 Ft |
|
Size Frontage
|
37 Ft |
|
Size Irregular
|
37 X 107 Ft ; 37.08 Ft X 107.24 Ft X 37.08 Ft X 107.25 |
|
Size Total Text
|
37 X 107 Ft ; 37.08 Ft X 107.24 Ft X 37.08 Ft X 107.25 |
|
Zoning Description
|
R3-s18 (h) |
Rooms
| Level |
Type |
Length |
Width |
Dimensions |
|
Second Level |
Primary Bedroom |
4.26 m |
4.48 m |
4.26 m x 4.48 m |
|
Second Level |
Bedroom 2 |
3.16 m |
2.91 m |
3.16 m x 2.91 m |
|
Second Level |
Bedroom 3 |
3.29 m |
2.88 m |
3.29 m x 2.88 m |
|
Second Level |
Laundry Room |
3.07 m |
1.94 m |
3.07 m x 1.94 m |
|
Basement |
Other |
8.38 m |
11.87 m |
8.38 m x 11.87 m |
|
Main Level |
Foyer |
2.49 m |
5.75 m |
2.49 m x 5.75 m |
|
Main Level |
Mud Room |
1.94 m |
1.44 m |
1.94 m x 1.44 m |
|
Main Level |
Dining Room |
2.29 m |
4.48 m |
2.29 m x 4.48 m |
|
Main Level |
Living Room |
3.22 m |
4.48 m |
3.22 m x 4.48 m |
Utilities
|
Cable
|
Available |
|
Electricity
|
Installed |
|
Sewer
|
Installed |
https://www.realtor.ca/real-estate/29100370/47-corley-street-kawartha-lakes-lindsay-lindsay
