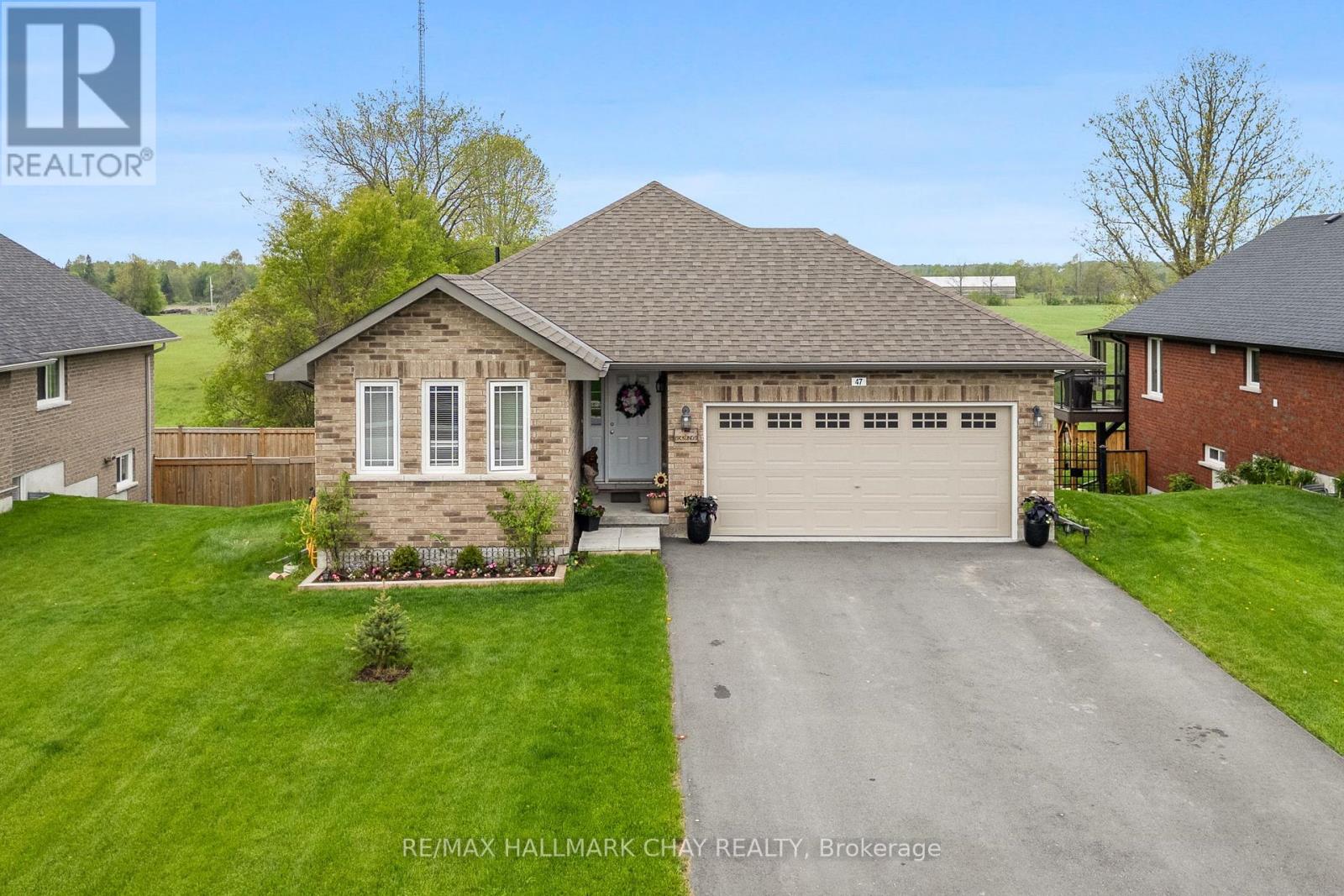4 Bedroom
3 Bathroom
Bungalow
Central Air Conditioning
Forced Air
$759,000
Welcome to 47 Darrell Drain located in the Norwood Park Estates. This 6 yr old, all brick bungalow sitting on a 60x124, backing onto farmland is a view you are going to love. The ""matthew"" model, offers 1,428 sq. ft on the upper level which offers an open concept design element of dining, living and kitchen with rear upper deck. Primary bedroom on main with w/i closet & ensuite, m/floor laundry and inside entry to double garage. The lower level is finished offering a large family room with walk-out to rear yard - great for entertaining, 3 pc bathroom, two bedrooms and a large storage room. Great opportunity for extended family or in-law capabilities. Located 20 minutes east of Peterborough and access to Highway (115). (id:48219)
Property Details
|
MLS® Number
|
X8357766 |
|
Property Type
|
Single Family |
|
Community Name
|
Rural Asphodel-Norwood |
|
Parking Space Total
|
5 |
Building
|
Bathroom Total
|
3 |
|
Bedrooms Above Ground
|
2 |
|
Bedrooms Below Ground
|
2 |
|
Bedrooms Total
|
4 |
|
Appliances
|
Dishwasher, Dryer, Hot Tub, Microwave, Refrigerator, Washer, Window Coverings |
|
Architectural Style
|
Bungalow |
|
Basement Development
|
Finished |
|
Basement Features
|
Walk Out |
|
Basement Type
|
Full (finished) |
|
Construction Style Attachment
|
Detached |
|
Cooling Type
|
Central Air Conditioning |
|
Exterior Finish
|
Brick |
|
Foundation Type
|
Poured Concrete |
|
Heating Fuel
|
Natural Gas |
|
Heating Type
|
Forced Air |
|
Stories Total
|
1 |
|
Type
|
House |
|
Utility Water
|
Municipal Water |
Parking
Land
|
Acreage
|
No |
|
Sewer
|
Sanitary Sewer |
|
Size Irregular
|
60.89 X 124.11 Acre |
|
Size Total Text
|
60.89 X 124.11 Acre|under 1/2 Acre |
Rooms
| Level |
Type |
Length |
Width |
Dimensions |
|
Basement |
Bedroom 4 |
12.2 m |
12 m |
12.2 m x 12 m |
|
Basement |
Family Room |
16.3 m |
34.1 m |
16.3 m x 34.1 m |
|
Basement |
Bedroom 3 |
12.2 m |
11.5 m |
12.2 m x 11.5 m |
|
Main Level |
Foyer |
10.11 m |
13.6 m |
10.11 m x 13.6 m |
|
Main Level |
Bedroom |
10.2 m |
11.11 m |
10.2 m x 11.11 m |
|
Main Level |
Bathroom |
5.1 m |
8.15 m |
5.1 m x 8.15 m |
|
Main Level |
Primary Bedroom |
12.9 m |
12.1 m |
12.9 m x 12.1 m |
|
Main Level |
Bathroom |
5.7 m |
8 m |
5.7 m x 8 m |
|
Main Level |
Laundry Room |
5.3 m |
7.11 m |
5.3 m x 7.11 m |
|
Main Level |
Kitchen |
14.6 m |
11.6 m |
14.6 m x 11.6 m |
|
Main Level |
Living Room |
16.8 m |
11.9 m |
16.8 m x 11.9 m |
|
Main Level |
Dining Room |
14.6 m |
10.1 m |
14.6 m x 10.1 m |
https://www.realtor.ca/real-estate/26923036/47-darrell-drain-crescent-asphodel-norwood-rural-asphodel-norwood










































































