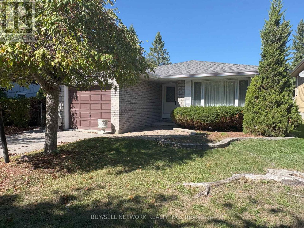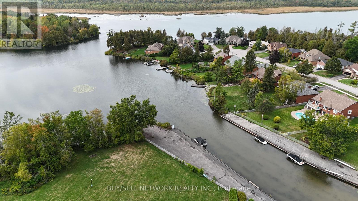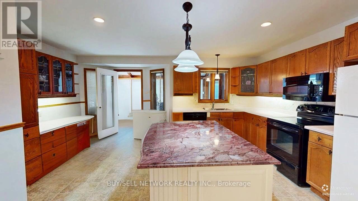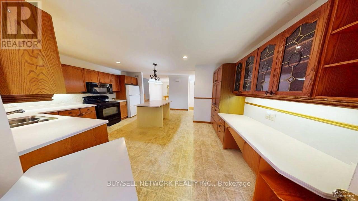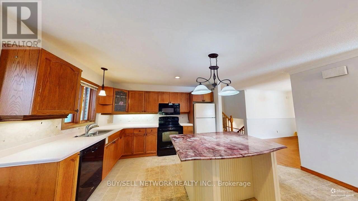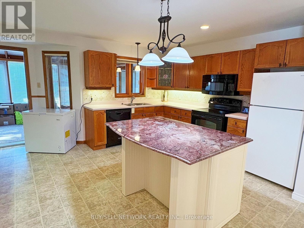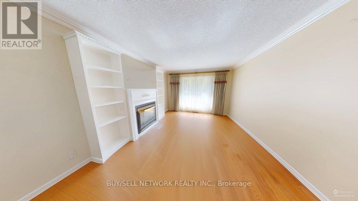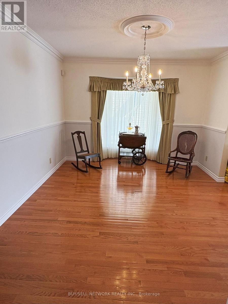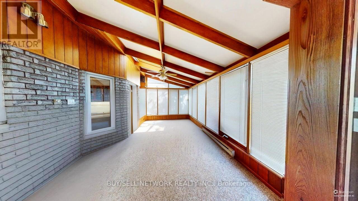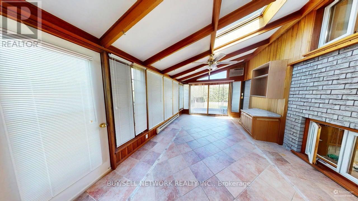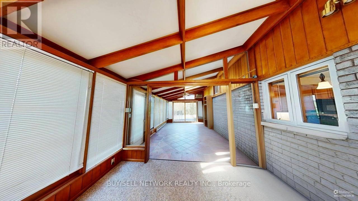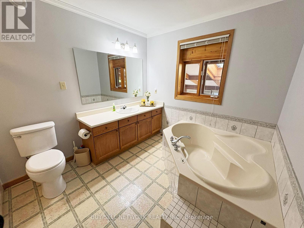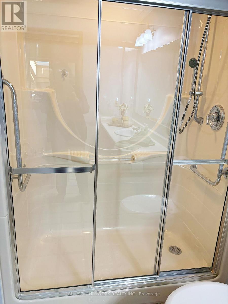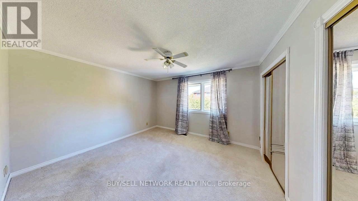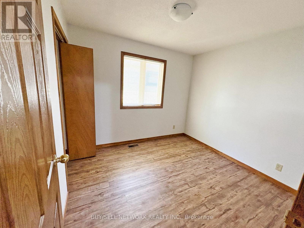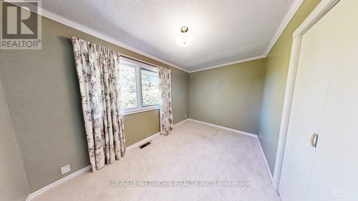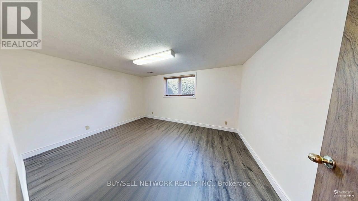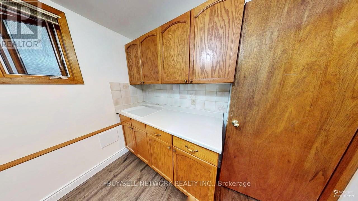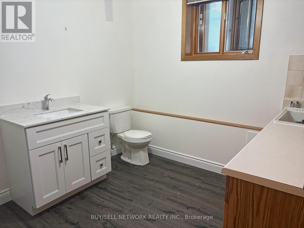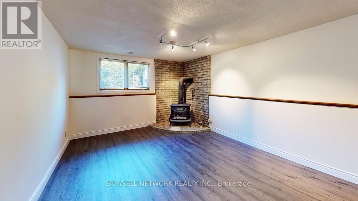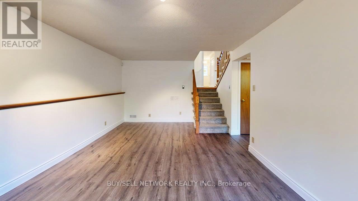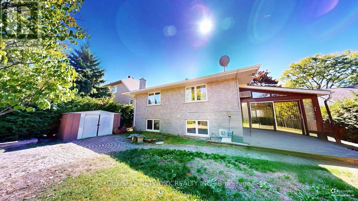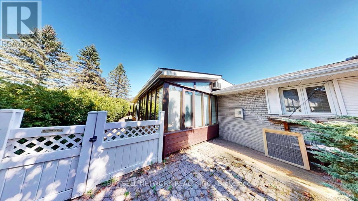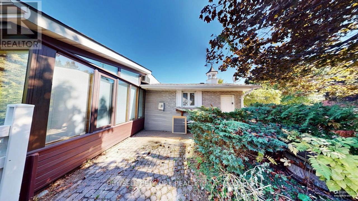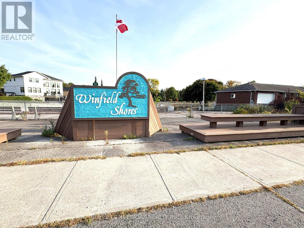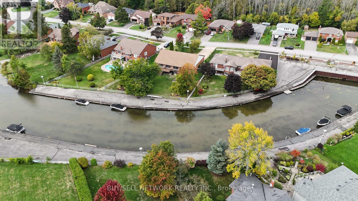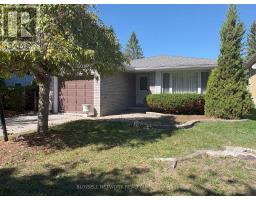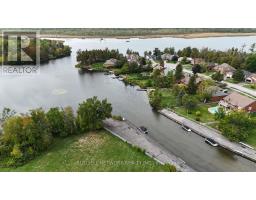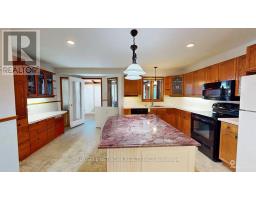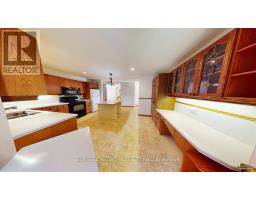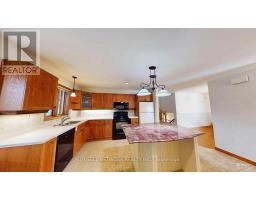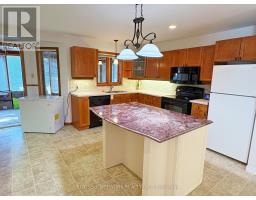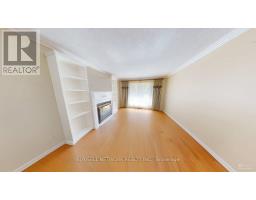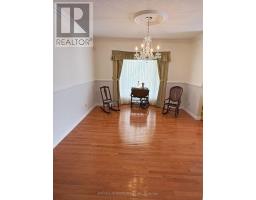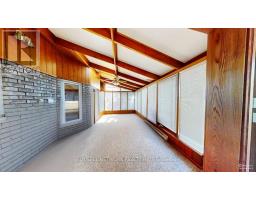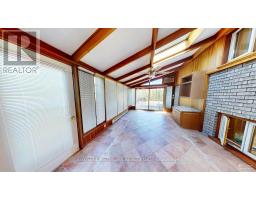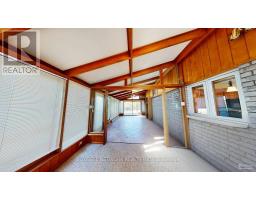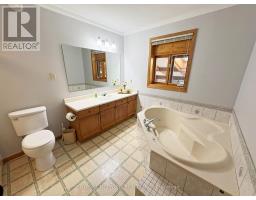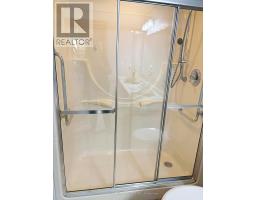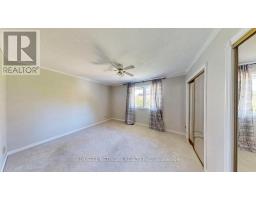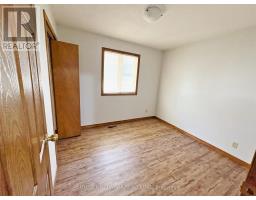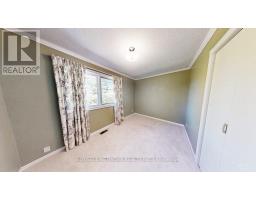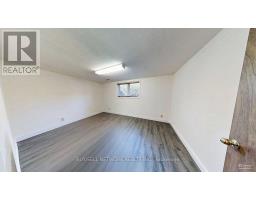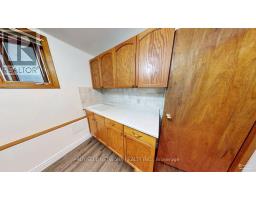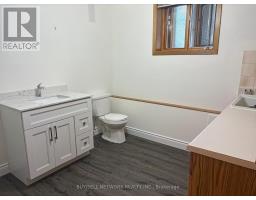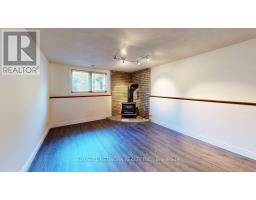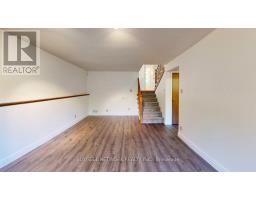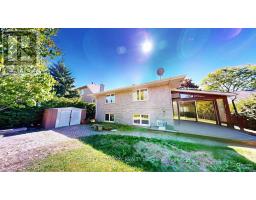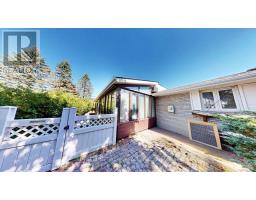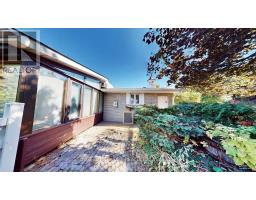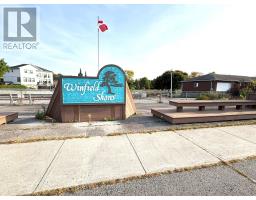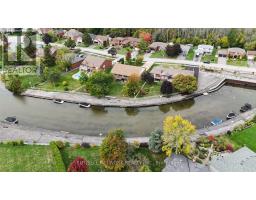4 Bedroom
2 Bathroom
1500 - 2000 sqft
Fireplace
Central Air Conditioning
Forced Air
Landscaped
$774,500
Lakefields Hidden Gem! Spacious 3+1 bedroom backsplit, nestled in the sought-after Winfield Shores. Interior Elegance & Warmth-Formal living room with rich hardwood floors and cozy gas fireplace. Bright dining room with bay window and hardwood flooring, ideal for hosting or everyday meals. Chefs kitchen featuring a large granite island with bar seating, abundant oak cabinetry with corian countertops, built-in desk, and elegant glass display cases. Expansive 33-ft main floor family room with vaulted ceilings, skylights, and patio doors leading to a private deck and fenced backyard. Recreation room has a second gas fireplace,perfect for relaxing or entertaining. 1.5 bathrooms thoughtfully designed for convenience and comfort. Steps from Katchewanooka Lake with exclusive access through the Winfield Shores Harbour Association. Annual membership: $310; boat docking available $362 for boats under 17 ft, + $41/ft for larger vessels. Walk to Lakefields weekly farmers market, Lakefield College, the local arena, and charming village shops. This home offers more than just space, its a lifestyle. Whether you're sipping coffee under skylights or on your deck, boating or kayaking on the lake, or strolling through the village, every day feels like a retreat. A rare opportunity to enjoy lakeside living with village charm! (id:61423)
Property Details
|
MLS® Number
|
X12481836 |
|
Property Type
|
Single Family |
|
Community Name
|
Selwyn |
|
Amenities Near By
|
Park |
|
Community Features
|
Community Centre |
|
Features
|
Cul-de-sac, Sump Pump |
|
Parking Space Total
|
3 |
|
Structure
|
Deck, Porch, Shed |
|
Water Front Name
|
Katchewanooka Lake |
Building
|
Bathroom Total
|
2 |
|
Bedrooms Above Ground
|
3 |
|
Bedrooms Below Ground
|
1 |
|
Bedrooms Total
|
4 |
|
Age
|
31 To 50 Years |
|
Amenities
|
Fireplace(s) |
|
Appliances
|
Garage Door Opener Remote(s), Dishwasher, Garburator, Water Heater, Microwave, Stove, Window Coverings, Refrigerator |
|
Basement Development
|
Finished |
|
Basement Type
|
Crawl Space, N/a (finished), Full |
|
Construction Style Attachment
|
Detached |
|
Construction Style Split Level
|
Backsplit |
|
Cooling Type
|
Central Air Conditioning |
|
Exterior Finish
|
Brick, Wood |
|
Fireplace Present
|
Yes |
|
Fireplace Total
|
2 |
|
Flooring Type
|
Hardwood |
|
Foundation Type
|
Concrete |
|
Half Bath Total
|
1 |
|
Heating Fuel
|
Natural Gas |
|
Heating Type
|
Forced Air |
|
Size Interior
|
1500 - 2000 Sqft |
|
Type
|
House |
|
Utility Water
|
Municipal Water |
Parking
Land
|
Access Type
|
Private Docking |
|
Acreage
|
No |
|
Fence Type
|
Fenced Yard |
|
Land Amenities
|
Park |
|
Landscape Features
|
Landscaped |
|
Sewer
|
Sanitary Sewer |
|
Size Depth
|
121 Ft ,4 In |
|
Size Frontage
|
68 Ft ,10 In |
|
Size Irregular
|
68.9 X 121.4 Ft |
|
Size Total Text
|
68.9 X 121.4 Ft |
|
Zoning Description
|
Residential |
Rooms
| Level |
Type |
Length |
Width |
Dimensions |
|
Second Level |
Primary Bedroom |
4.007 m |
3.559 m |
4.007 m x 3.559 m |
|
Second Level |
Bedroom 2 |
3.559 m |
2.485 m |
3.559 m x 2.485 m |
|
Second Level |
Bedroom 3 |
3.007 m |
2.739 m |
3.007 m x 2.739 m |
|
Second Level |
Bathroom |
2.63 m |
2.864 m |
2.63 m x 2.864 m |
|
Lower Level |
Bathroom |
2.802 m |
2.654 m |
2.802 m x 2.654 m |
|
Lower Level |
Recreational, Games Room |
6.207 m |
3.784 m |
6.207 m x 3.784 m |
|
Lower Level |
Bedroom 4 |
4.591 m |
3.223 m |
4.591 m x 3.223 m |
|
Main Level |
Living Room |
4.943 m |
3.55 m |
4.943 m x 3.55 m |
|
Main Level |
Kitchen |
5.533 m |
5.213 m |
5.533 m x 5.213 m |
|
Main Level |
Dining Room |
4.943 m |
3.546 m |
4.943 m x 3.546 m |
|
Main Level |
Family Room |
10.242 m |
3.555 m |
10.242 m x 3.555 m |
Utilities
|
Cable
|
Installed |
|
Electricity
|
Installed |
|
Sewer
|
Installed |
https://www.realtor.ca/real-estate/29032032/47-parr-trail-selwyn-selwyn
