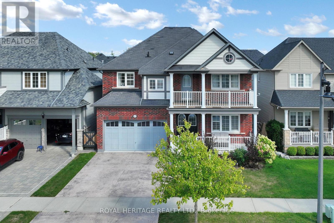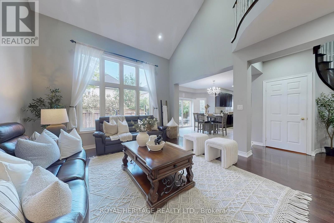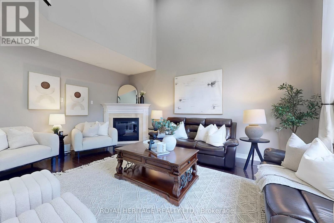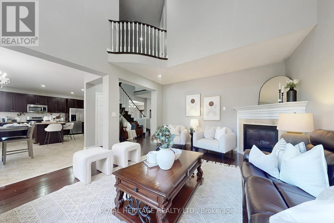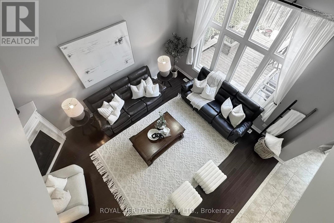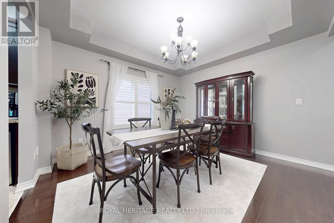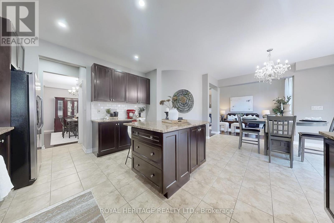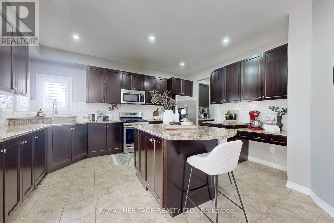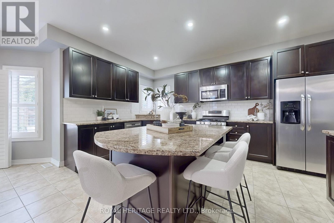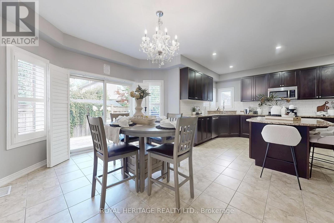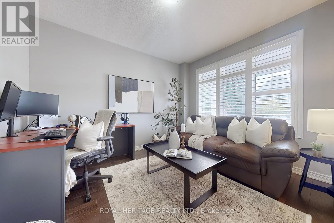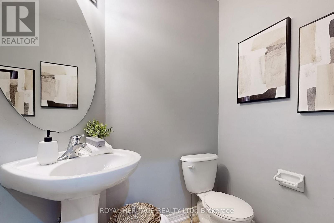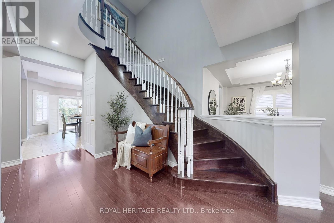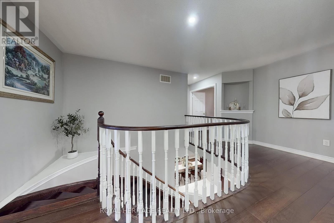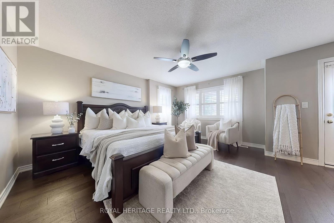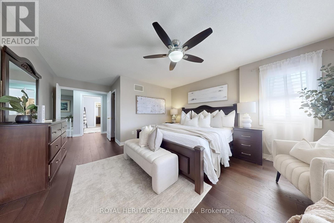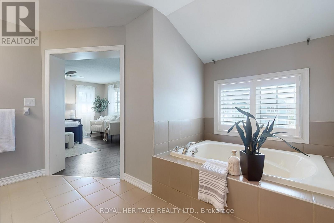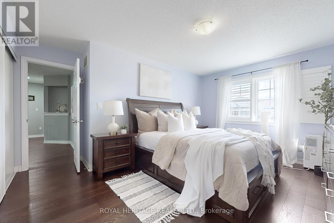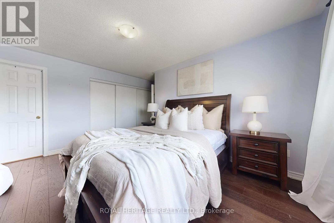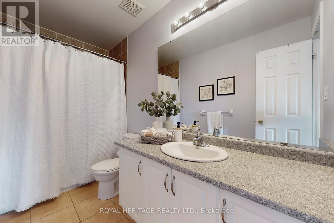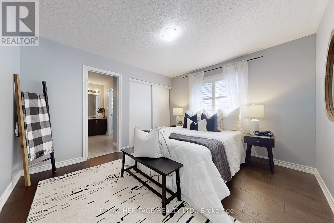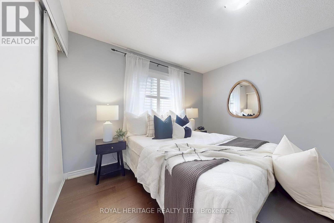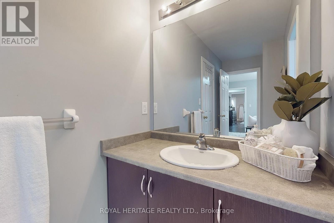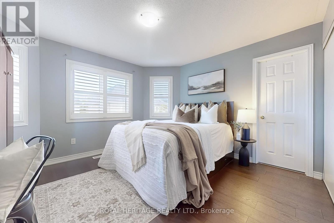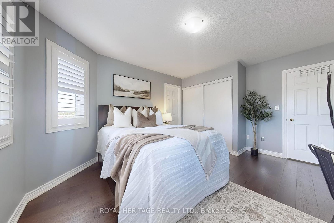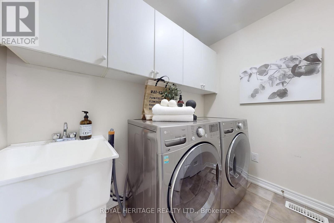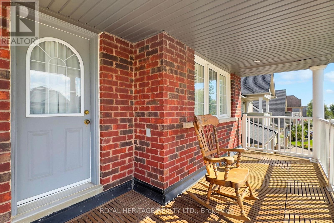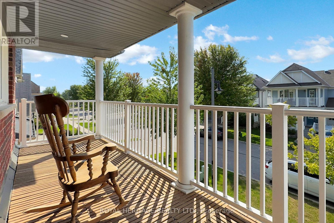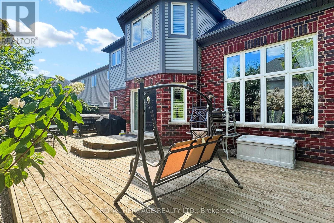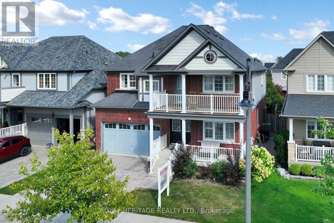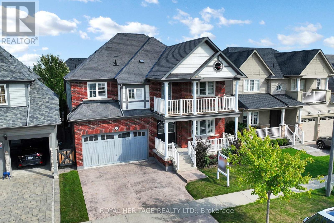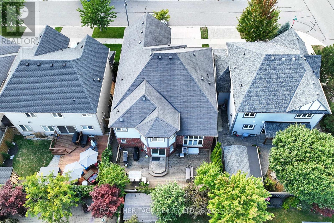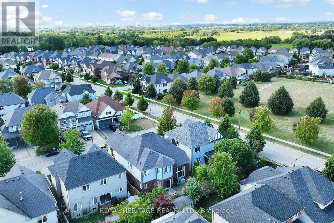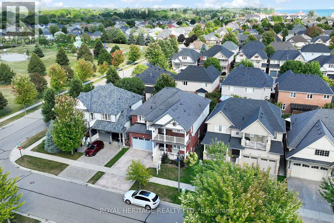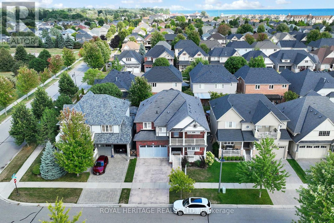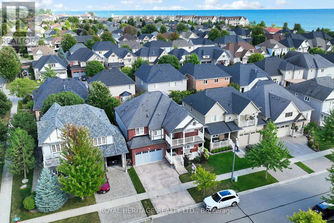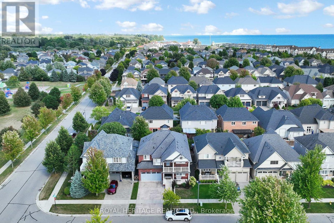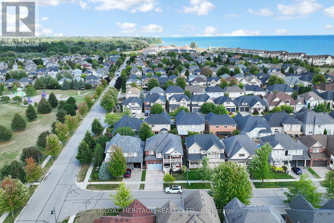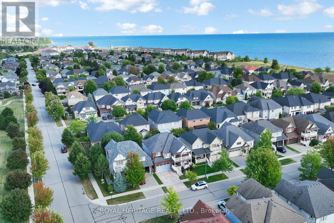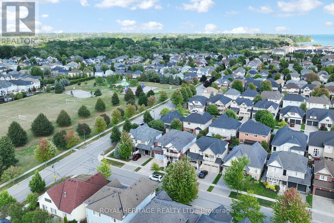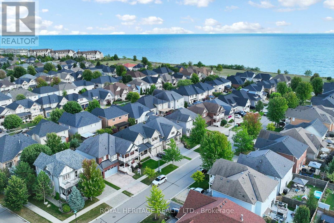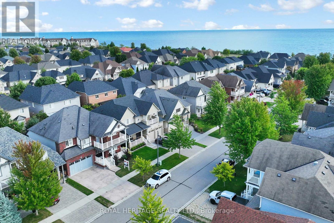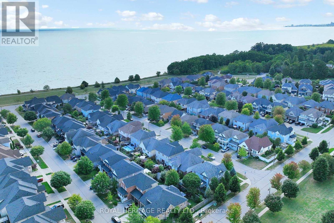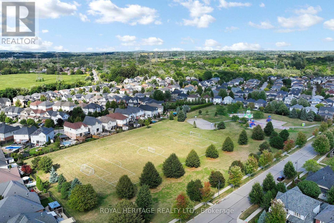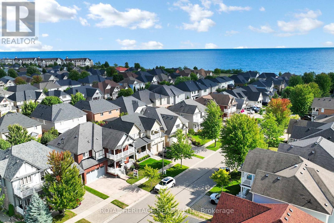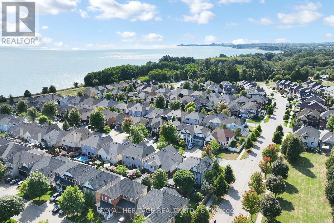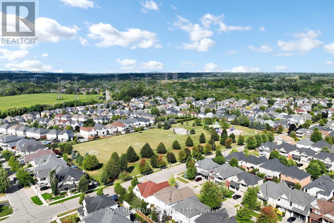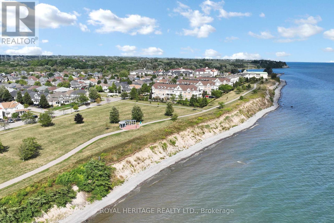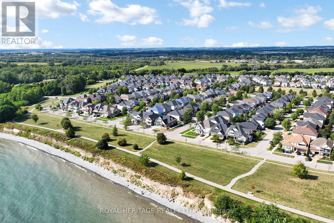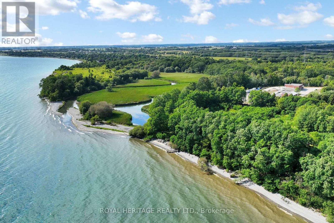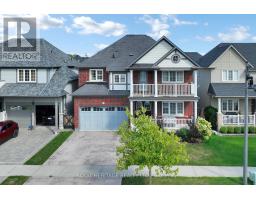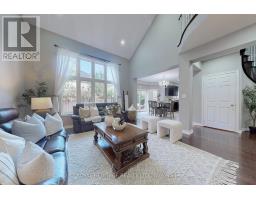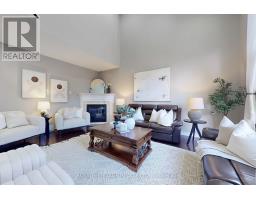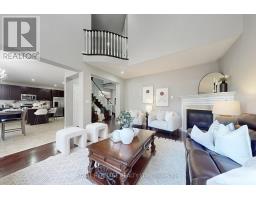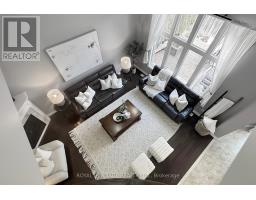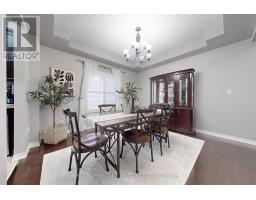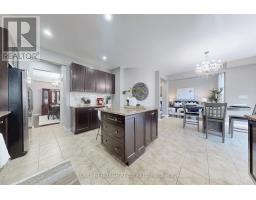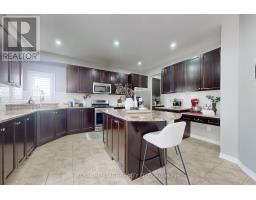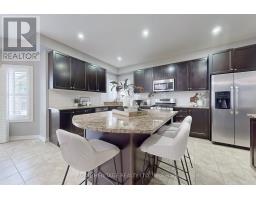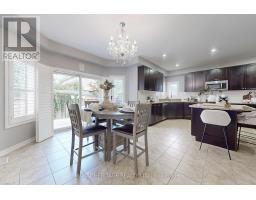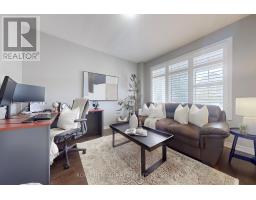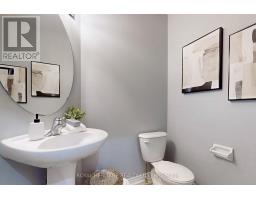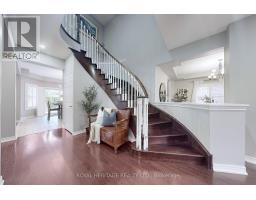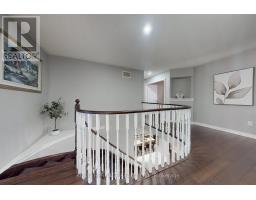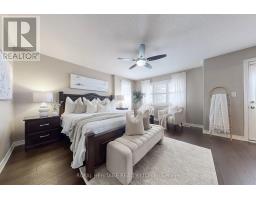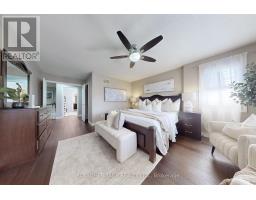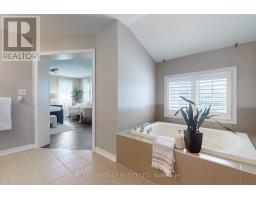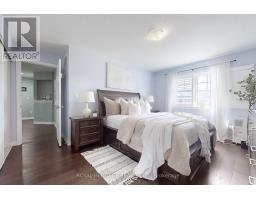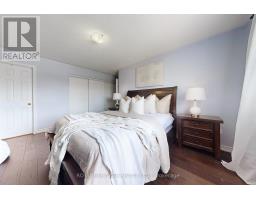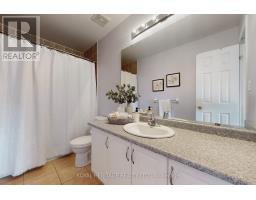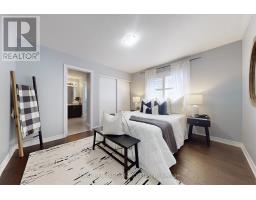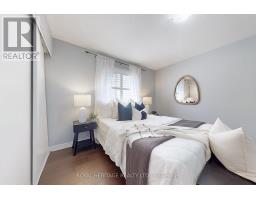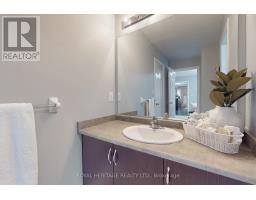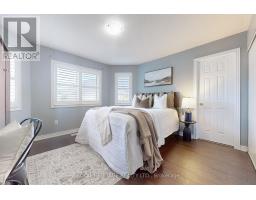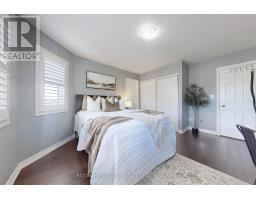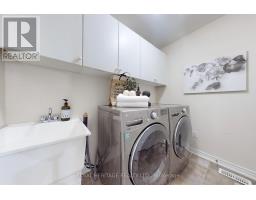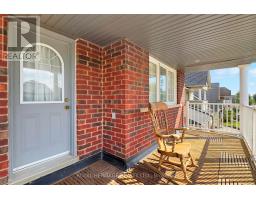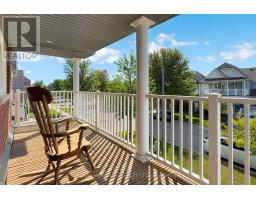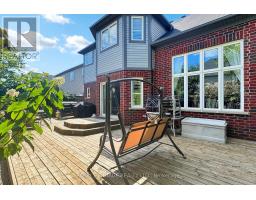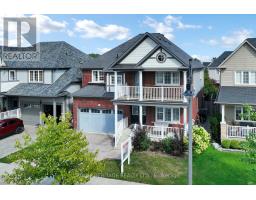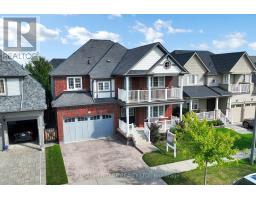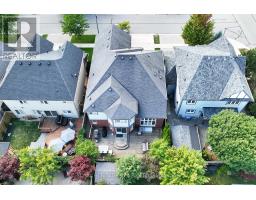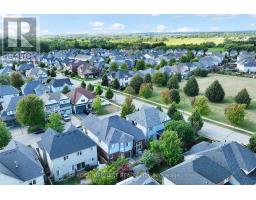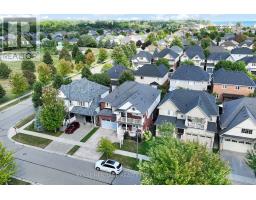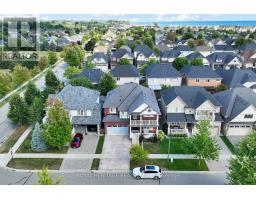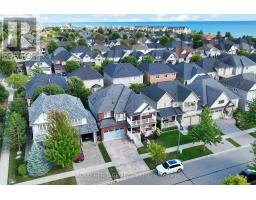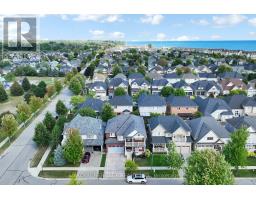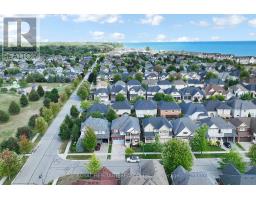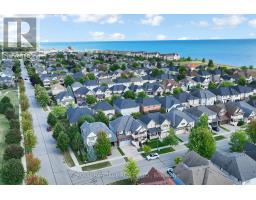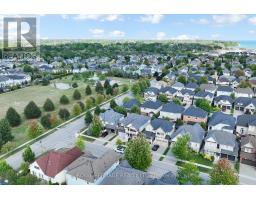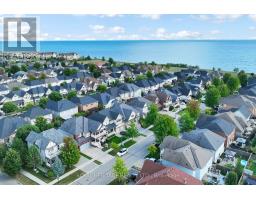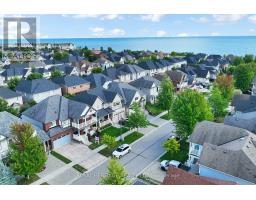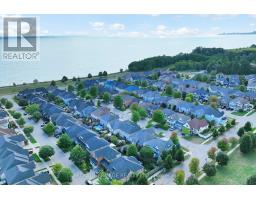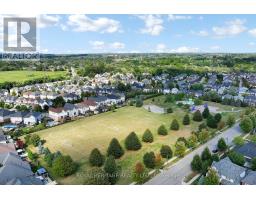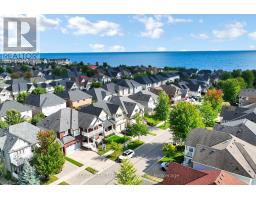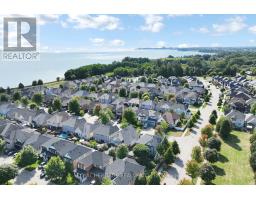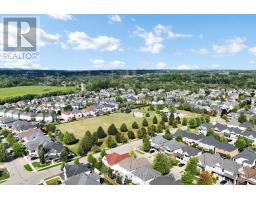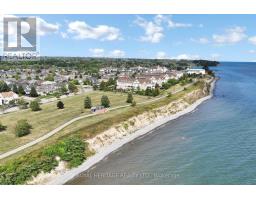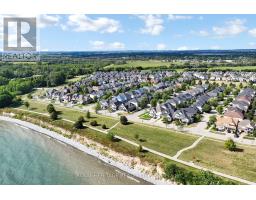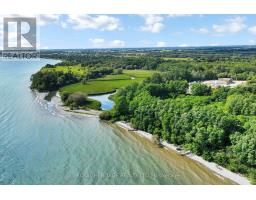4 Bedroom
4 Bathroom
3000 - 3500 sqft
Fireplace
Central Air Conditioning
Forced Air
$1,199,999
This Kylemore home in Port of Newcastle offers over 3,000 sq ft of bright, open living space designed for everyday comfort and easy entertaining. The main floor features hardwood throughout, a chefs kitchen with granite counters, centre island, and a butlers pantry with a second fridge, making meal prep and hosting a breeze. Upstairs, each bedroom has direct access to a bathroom, including two private ensuites and a Jack-and-Jill. From the second-story balcony, enjoy views of Lake Ontario and the surrounding community. With a park at your doorstep and the lake just a short walk away, this home combines space, style, and location in a way thats hard to find. (id:61423)
Property Details
|
MLS® Number
|
E12368076 |
|
Property Type
|
Single Family |
|
Community Name
|
Newcastle |
|
Amenities Near By
|
Marina, Park |
|
Community Features
|
School Bus |
|
Equipment Type
|
None |
|
Parking Space Total
|
6 |
|
Rental Equipment Type
|
None |
|
View Type
|
View Of Water |
|
Water Front Name
|
Lake Ontario |
Building
|
Bathroom Total
|
4 |
|
Bedrooms Above Ground
|
4 |
|
Bedrooms Total
|
4 |
|
Age
|
6 To 15 Years |
|
Amenities
|
Fireplace(s) |
|
Appliances
|
Water Heater, Dishwasher, Dryer, Microwave, Range, Stove, Washer, Refrigerator |
|
Basement Development
|
Unfinished |
|
Basement Type
|
Full (unfinished) |
|
Construction Style Attachment
|
Detached |
|
Cooling Type
|
Central Air Conditioning |
|
Exterior Finish
|
Brick, Vinyl Siding |
|
Fireplace Present
|
Yes |
|
Foundation Type
|
Unknown |
|
Half Bath Total
|
1 |
|
Heating Fuel
|
Natural Gas |
|
Heating Type
|
Forced Air |
|
Stories Total
|
2 |
|
Size Interior
|
3000 - 3500 Sqft |
|
Type
|
House |
|
Utility Water
|
Municipal Water |
Parking
Land
|
Acreage
|
No |
|
Land Amenities
|
Marina, Park |
|
Sewer
|
Sanitary Sewer |
|
Size Depth
|
86 Ft ,10 In |
|
Size Frontage
|
45 Ft |
|
Size Irregular
|
45 X 86.9 Ft |
|
Size Total Text
|
45 X 86.9 Ft |
|
Surface Water
|
Lake/pond |
Rooms
| Level |
Type |
Length |
Width |
Dimensions |
|
Second Level |
Primary Bedroom |
6.31 m |
6.02 m |
6.31 m x 6.02 m |
|
Second Level |
Bedroom 2 |
4.6 m |
3.36 m |
4.6 m x 3.36 m |
|
Second Level |
Bedroom 3 |
3.89 m |
3.73 m |
3.89 m x 3.73 m |
|
Second Level |
Bedroom 4 |
3.75 m |
3.45 m |
3.75 m x 3.45 m |
|
Second Level |
Laundry Room |
2.48 m |
1.85 m |
2.48 m x 1.85 m |
|
Main Level |
Living Room |
5.64 m |
4.27 m |
5.64 m x 4.27 m |
|
Main Level |
Dining Room |
3.91 m |
3.55 m |
3.91 m x 3.55 m |
|
Main Level |
Kitchen |
6.71 m |
4.68 m |
6.71 m x 4.68 m |
|
Main Level |
Office |
3.79 m |
3.34 m |
3.79 m x 3.34 m |
https://www.realtor.ca/real-estate/28785733/47-sisson-lane-clarington-newcastle-newcastle
