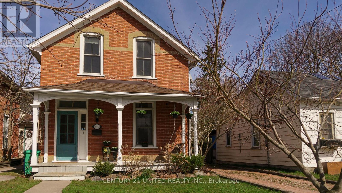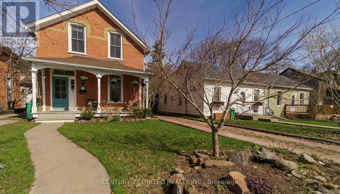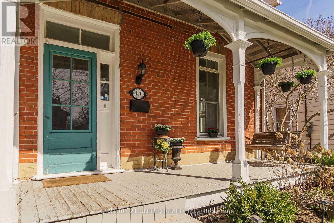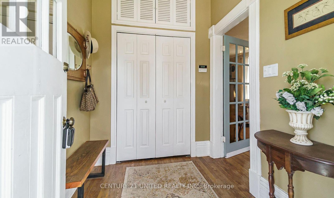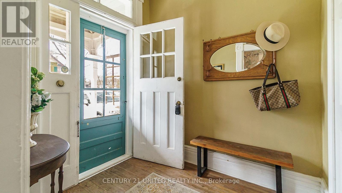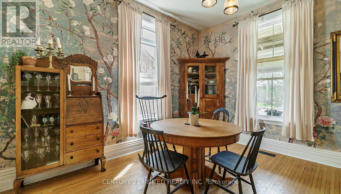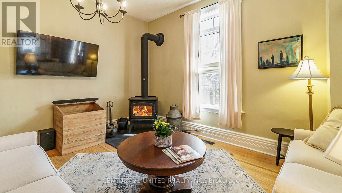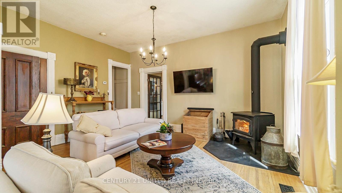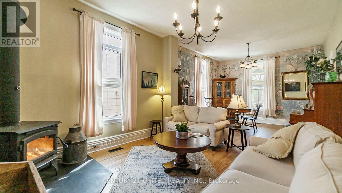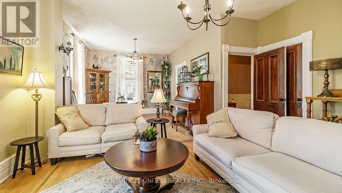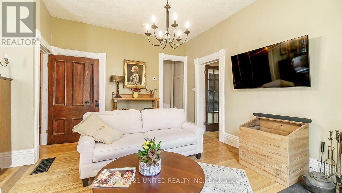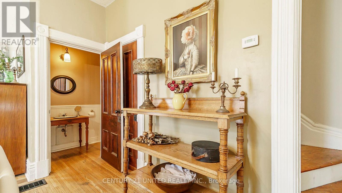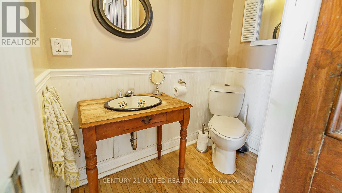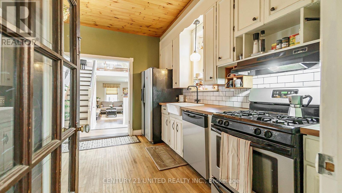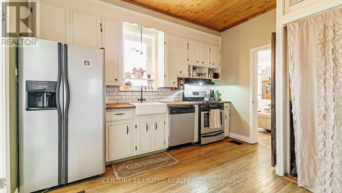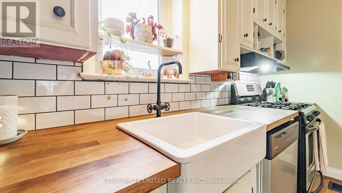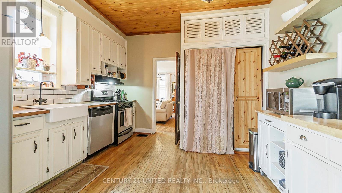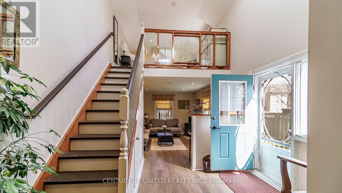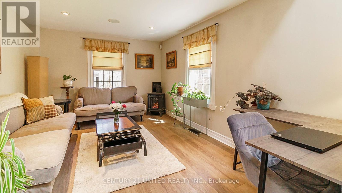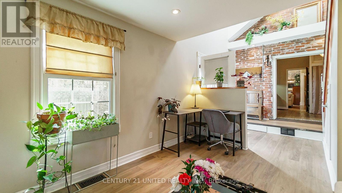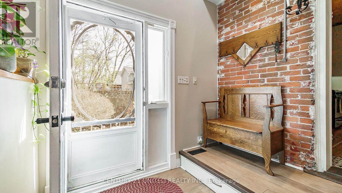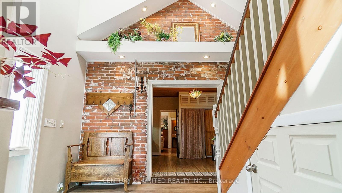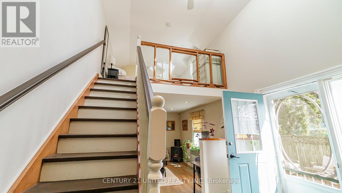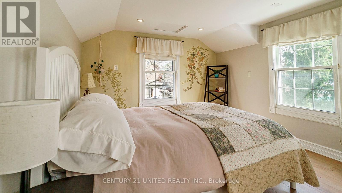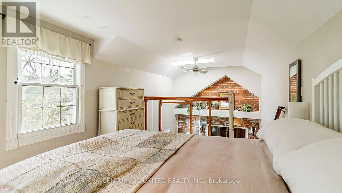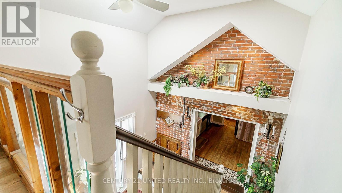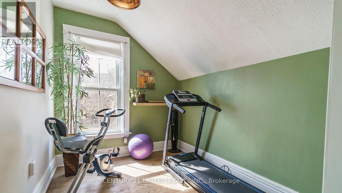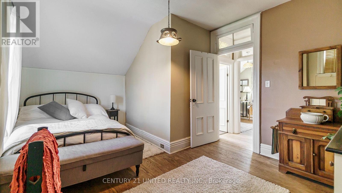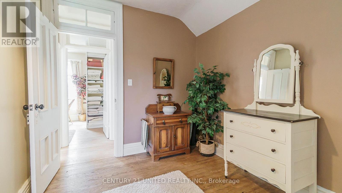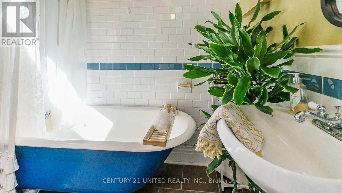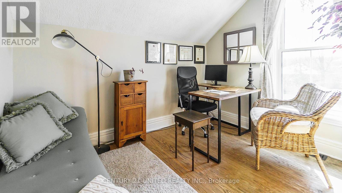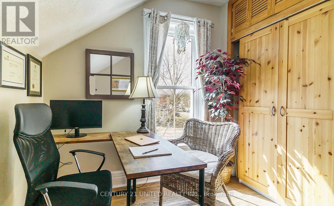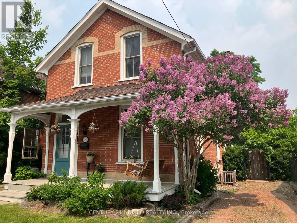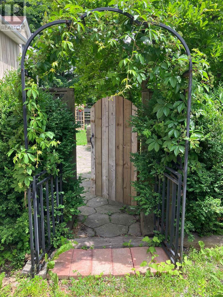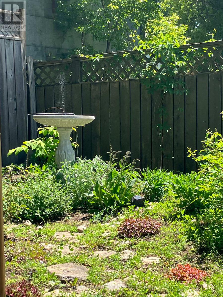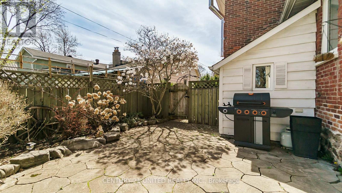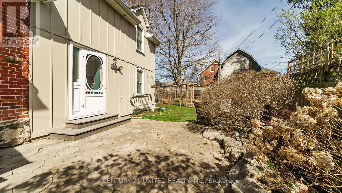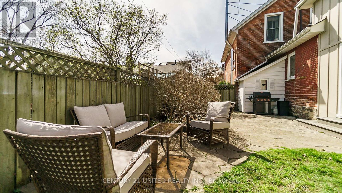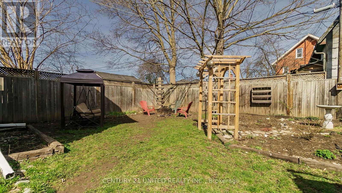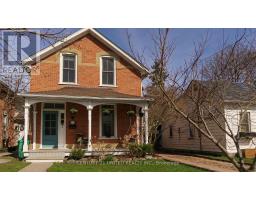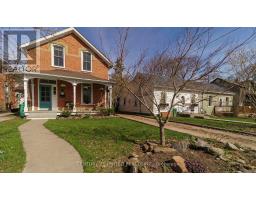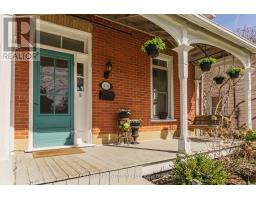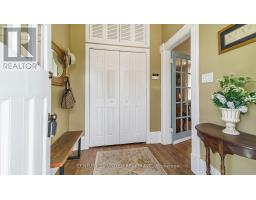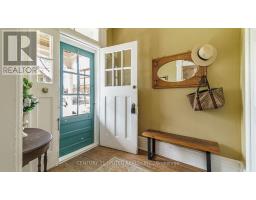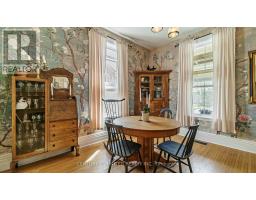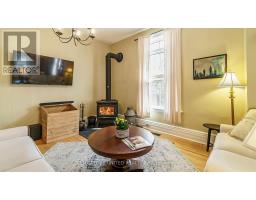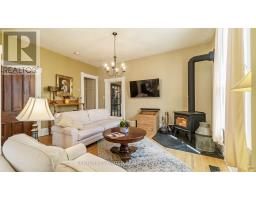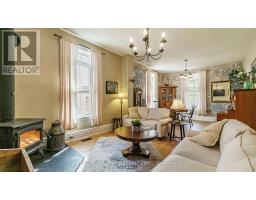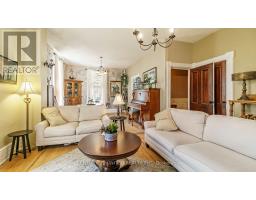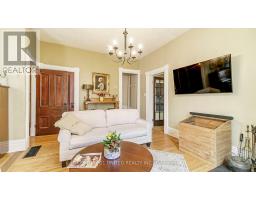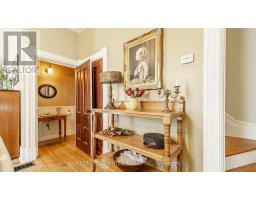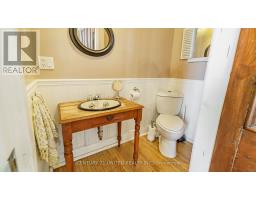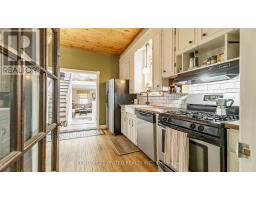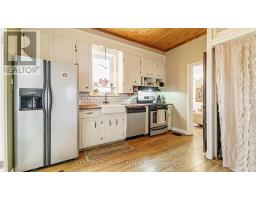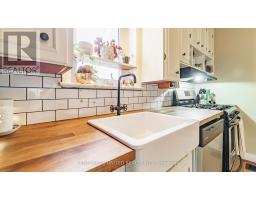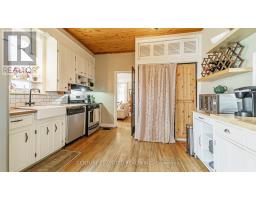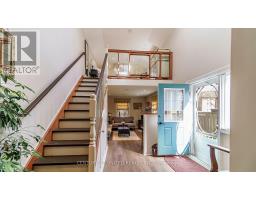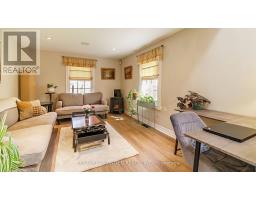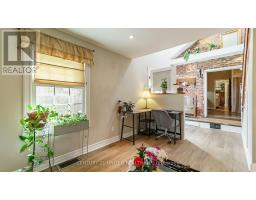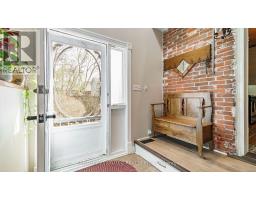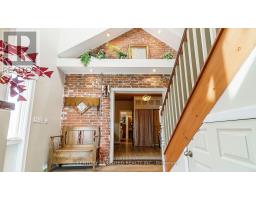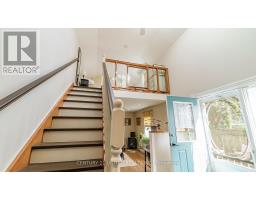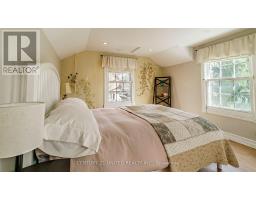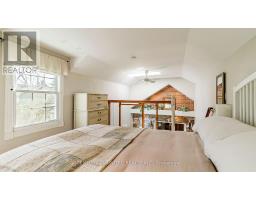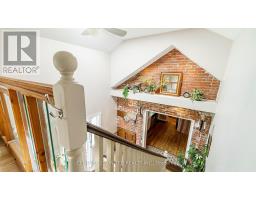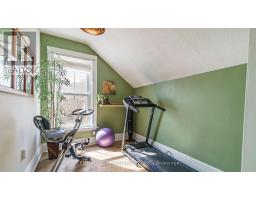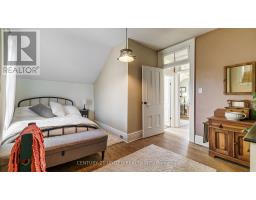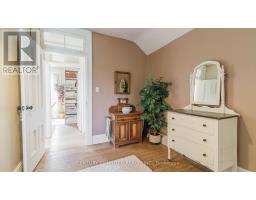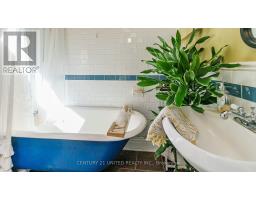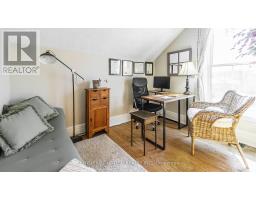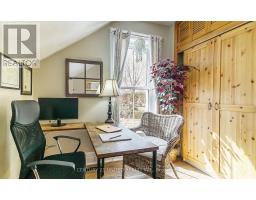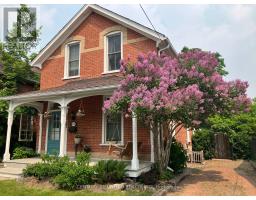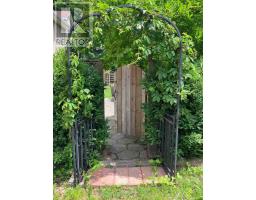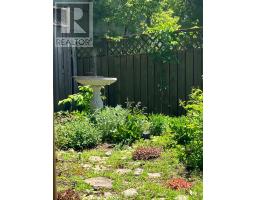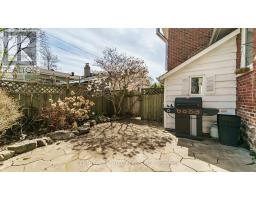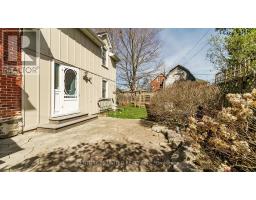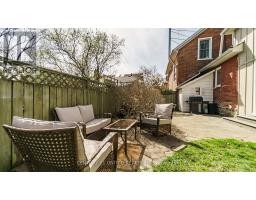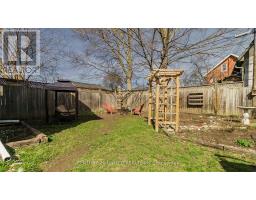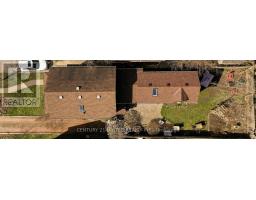470 Donegal St Peterborough, Ontario K9H 4L8
$669,900
Located on a quiet street within walking distance of downtown via the Jackson Creek footpath. This charming property, built by prominent Peterborough foundry businessman William Hamilton circa 1880, is located near the historic Hamilton Carriage House. The inviting front hallway leads to a spacious open plan living and dining area featuring 10' ceilings, original hardwood floors and a newer wood stove; perfect for relaxing on cold winter evenings. The main floor also includes a 2 piece bath, kitchen with gas range and oven, updated countertops and backsplash. Beyond the kitchen is a spacious two storey addition with a skylight providing a cozy second living space with a newer gas stove. Upstairs you'll find 3 bedrooms and a 4 piece bath with a clawfoot tub/shower. The upstairs of the addition is currently used as a bright and airy primary bedroom. The side door of the addition leads to a private fenced-in backyard featuring a stone patio, rose garden, perennial gardens and a wood shed. This lovely home is located close to schools, transit, Jackson Park, restaurants, cafes and so much more. A pre-inspected home. **** EXTRAS **** Approx. 1,900 sqft above grade. Hydro One $607.00 approx. yearly. Enbridge $1,818.00 approx. yearly. Water/Sewer $698.00 approx. yearly. HWT rental $36.00 monthly. (id:48219)
Open House
This property has open houses!
1:00 pm
Ends at:2:30 pm
Property Details
| MLS® Number | X8246506 |
| Property Type | Single Family |
| Community Name | Downtown |
| Amenities Near By | Hospital, Marina, Public Transit |
| Parking Space Total | 3 |
Building
| Bathroom Total | 2 |
| Bedrooms Above Ground | 4 |
| Bedrooms Total | 4 |
| Basement Type | Partial |
| Construction Style Attachment | Detached |
| Cooling Type | Central Air Conditioning |
| Exterior Finish | Brick |
| Fireplace Present | Yes |
| Heating Fuel | Natural Gas |
| Heating Type | Forced Air |
| Stories Total | 2 |
| Type | House |
Land
| Acreage | No |
| Land Amenities | Hospital, Marina, Public Transit |
| Size Irregular | 34.51 X 114.18 Ft |
| Size Total Text | 34.51 X 114.18 Ft |
Rooms
| Level | Type | Length | Width | Dimensions |
|---|---|---|---|---|
| Main Level | Foyer | 1.97 m | 2.27 m | 1.97 m x 2.27 m |
| Main Level | Living Room | 4.82 m | 7.96 m | 4.82 m x 7.96 m |
| Main Level | Family Room | 3.28 m | 4.64 m | 3.28 m x 4.64 m |
| Main Level | Kitchen | 3.67 m | 3.84 m | 3.67 m x 3.84 m |
| Upper Level | Primary Bedroom | 3.32 m | 3.94 m | 3.32 m x 3.94 m |
| Upper Level | Bedroom | 4.78 m | 3.6 m | 4.78 m x 3.6 m |
| Upper Level | Bedroom | 3.27 m | 3.18 m | 3.27 m x 3.18 m |
| Upper Level | Bedroom | 2.43 m | 3.16 m | 2.43 m x 3.16 m |
Utilities
| Sewer | Installed |
| Natural Gas | Installed |
| Electricity | Installed |
| Cable | Available |
https://www.realtor.ca/real-estate/26768823/470-donegal-st-peterborough-downtown
Interested?
Contact us for more information
