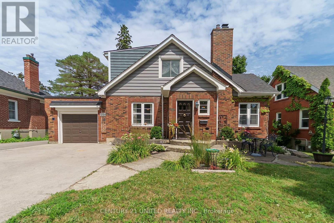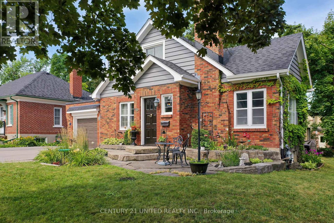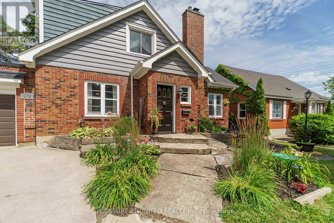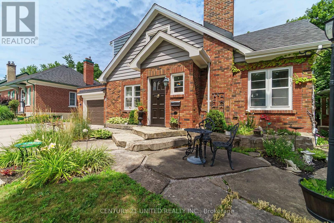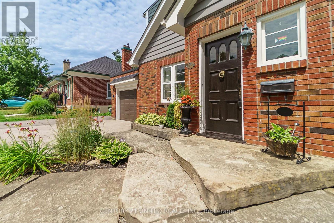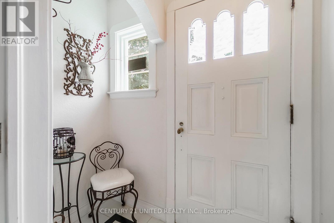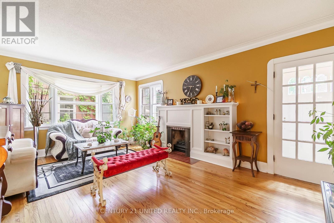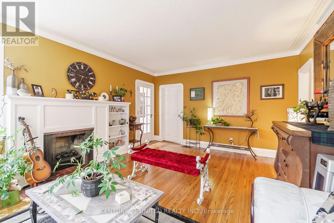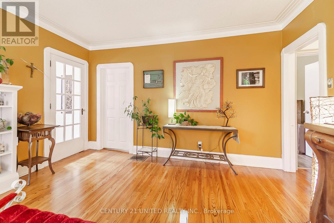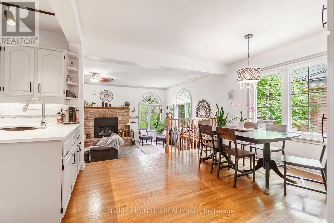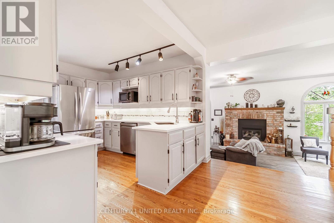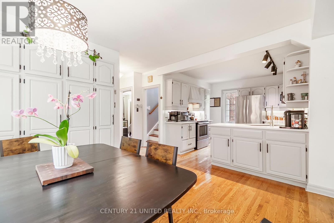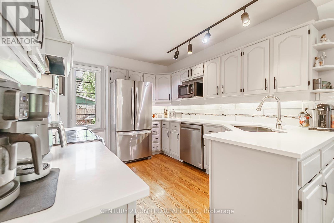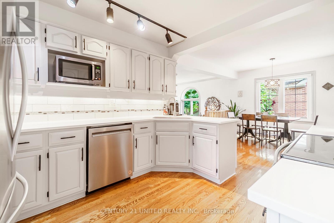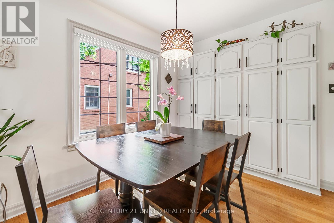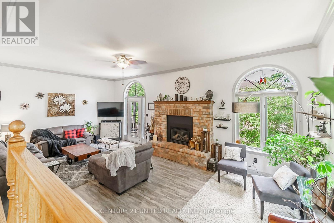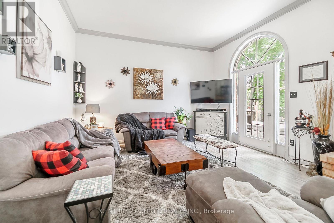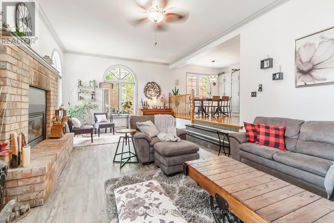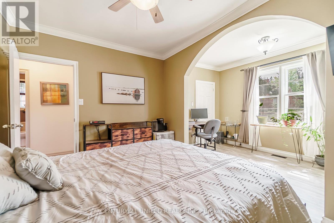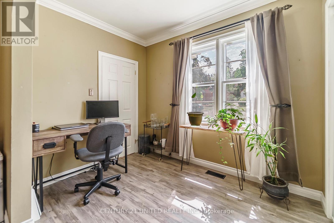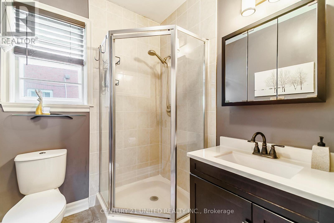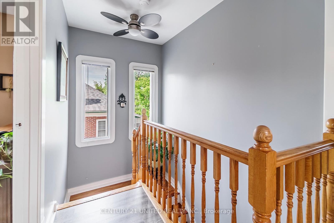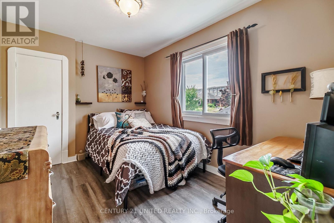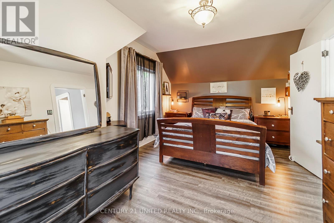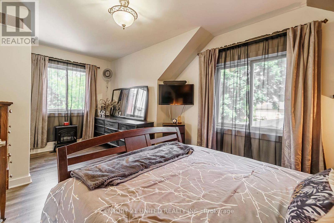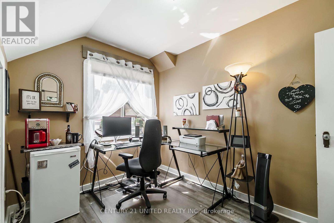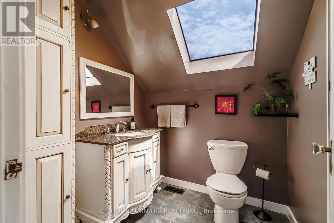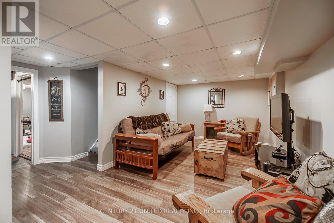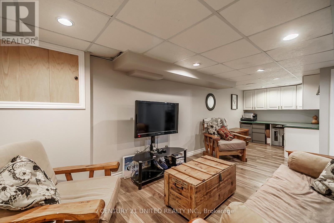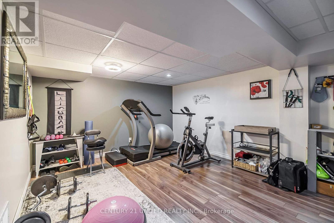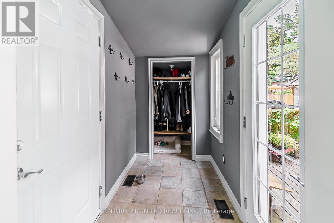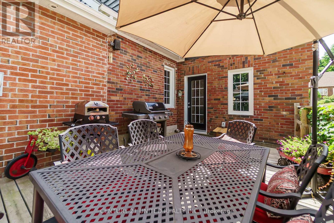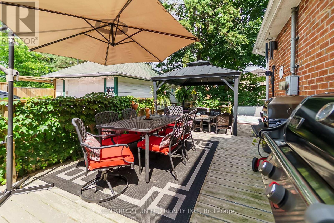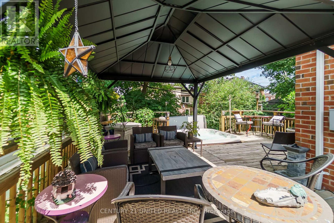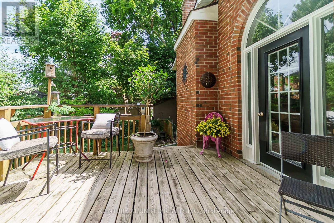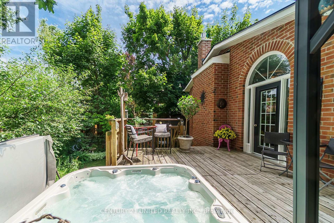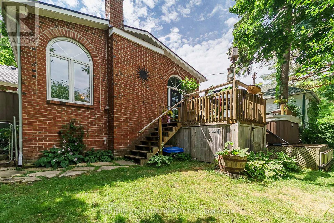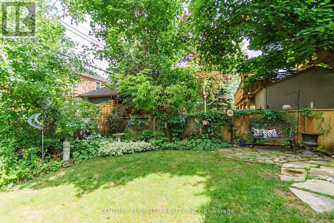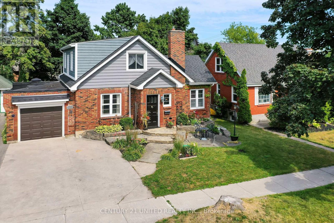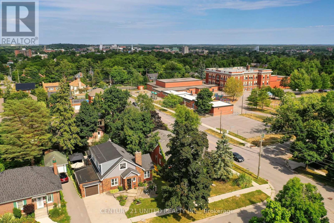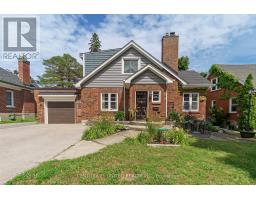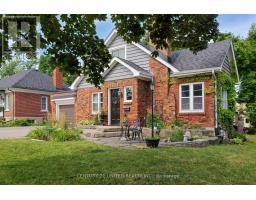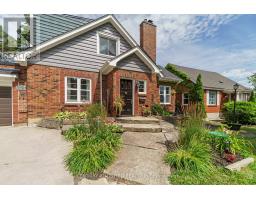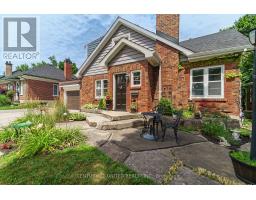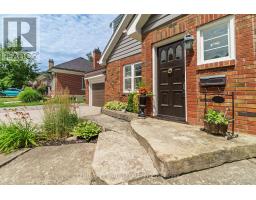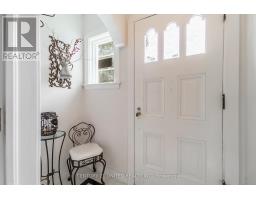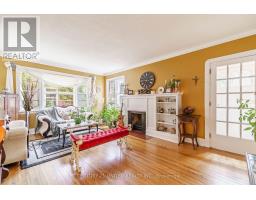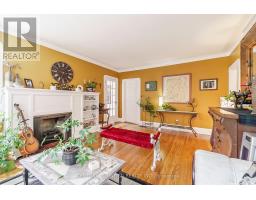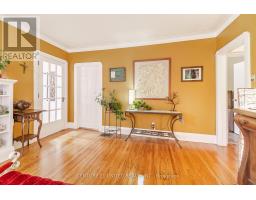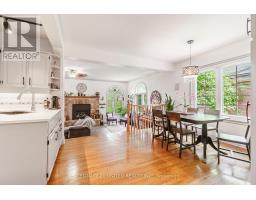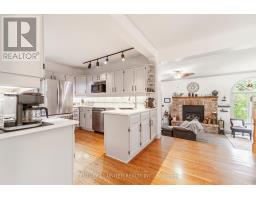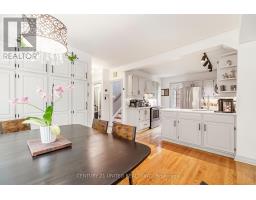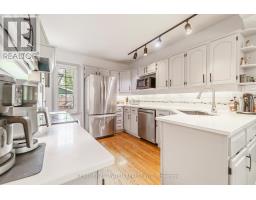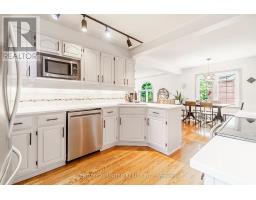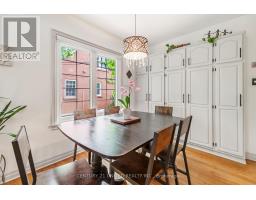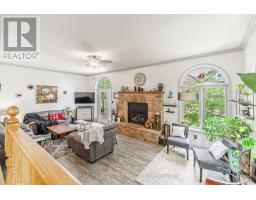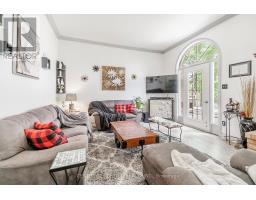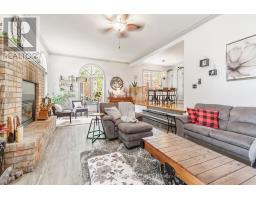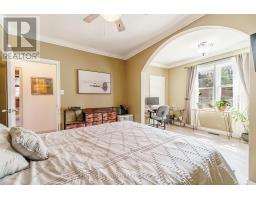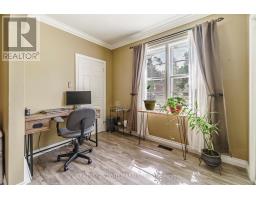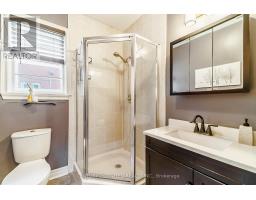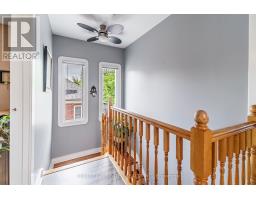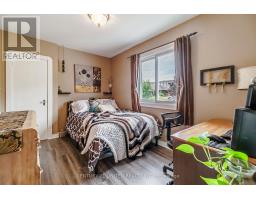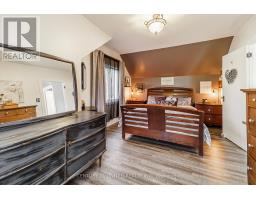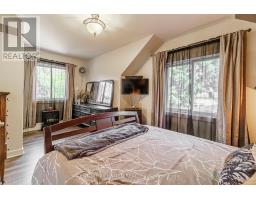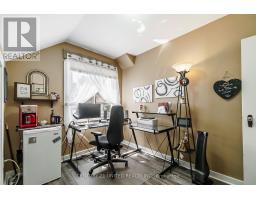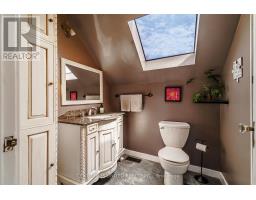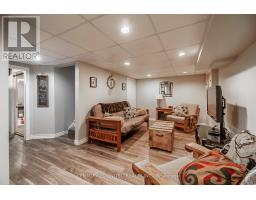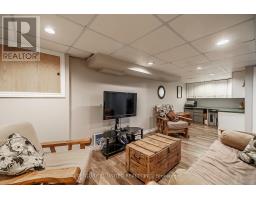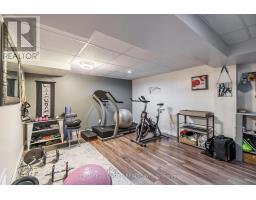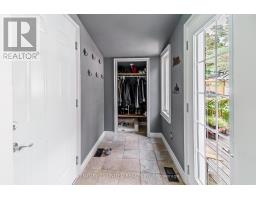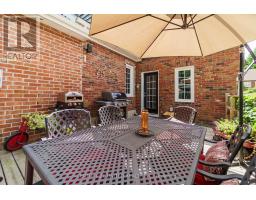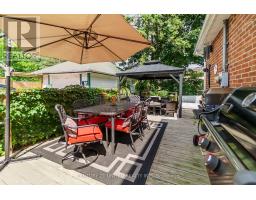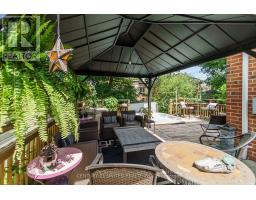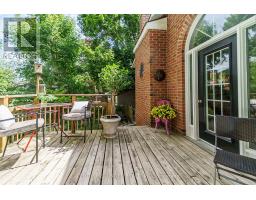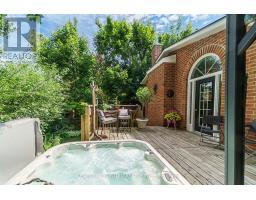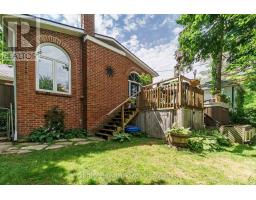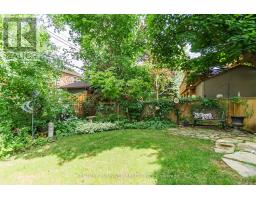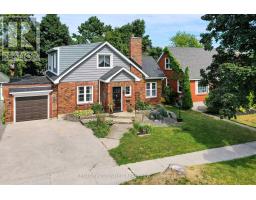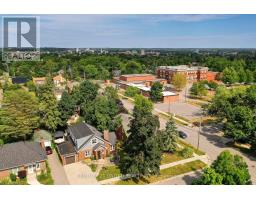Contact Us: 705-927-2774 | Email
474 Albertus Avenue Peterborough Central (Old West End), Ontario K9J 6A2
4 Bedroom
2 Bathroom
1500 - 2000 sqft
Fireplace
Central Air Conditioning
Forced Air
Landscaped
$739,900
Gorgeous 1.5 storey with a huge family room on a quiet street in the "Old West End". Steps to Queen Mary Public School, short walk to St. Teresa's Public School and St. Peter's Secondary School. A very adaptable home for retirees or a family. Attractive kitchen with quartz countertops and a large wall of cabinets in the dining area. Gas fireplace in the family room with a terrace door walkout to 2 decks, one with a lounging gazebo and hot tub and a second deck for dining, all overlooking the attractive, serene backyard. Separate mudroom entrance with man door to attached garage. 4 bedrooms, 2 baths complete this charming pre-inspected home. (id:61423)
Open House
This property has open houses!
July
27
Sunday
Starts at:
1:00 pm
Ends at:2:30 pm
Property Details
| MLS® Number | X12300327 |
| Property Type | Single Family |
| Community Name | 3 Old West End |
| Amenities Near By | Golf Nearby, Hospital, Park |
| Community Features | Community Centre |
| Equipment Type | Water Heater |
| Features | Level, Carpet Free, Sump Pump |
| Parking Space Total | 2 |
| Rental Equipment Type | Water Heater |
| Structure | Deck, Porch, Shed |
Building
| Bathroom Total | 2 |
| Bedrooms Above Ground | 4 |
| Bedrooms Total | 4 |
| Age | 51 To 99 Years |
| Amenities | Fireplace(s) |
| Appliances | Hot Tub, Dishwasher, Microwave, Stove, Window Coverings, Refrigerator |
| Basement Type | Full |
| Construction Style Attachment | Detached |
| Cooling Type | Central Air Conditioning |
| Exterior Finish | Brick, Wood |
| Fire Protection | Smoke Detectors |
| Fireplace Present | Yes |
| Fireplace Total | 2 |
| Foundation Type | Poured Concrete |
| Heating Fuel | Natural Gas |
| Heating Type | Forced Air |
| Stories Total | 2 |
| Size Interior | 1500 - 2000 Sqft |
| Type | House |
| Utility Water | Municipal Water |
Parking
| Attached Garage | |
| Garage |
Land
| Acreage | No |
| Fence Type | Fenced Yard |
| Land Amenities | Golf Nearby, Hospital, Park |
| Landscape Features | Landscaped |
| Sewer | Sanitary Sewer |
| Size Depth | 100 Ft |
| Size Frontage | 50 Ft |
| Size Irregular | 50 X 100 Ft |
| Size Total Text | 50 X 100 Ft|under 1/2 Acre |
| Zoning Description | R1 |
Rooms
| Level | Type | Length | Width | Dimensions |
|---|---|---|---|---|
| Lower Level | Laundry Room | 2.44 m | 2.15 m | 2.44 m x 2.15 m |
| Lower Level | Utility Room | 5.32 m | 4.43 m | 5.32 m x 4.43 m |
| Lower Level | Recreational, Games Room | 4.67 m | 2.93 m | 4.67 m x 2.93 m |
| Lower Level | Exercise Room | 3.52 m | 5.95 m | 3.52 m x 5.95 m |
| Main Level | Living Room | 5.5 m | 4.07 m | 5.5 m x 4.07 m |
| Main Level | Dining Room | 3.94 m | 3.38 m | 3.94 m x 3.38 m |
| Main Level | Kitchen | 3.47 m | 4.17 m | 3.47 m x 4.17 m |
| Main Level | Family Room | 7.42 m | 4.27 m | 7.42 m x 4.27 m |
| Main Level | Bedroom | 3.65 m | 2.83 m | 3.65 m x 2.83 m |
| Upper Level | Bedroom | 5.35 m | 3.21 m | 5.35 m x 3.21 m |
| Upper Level | Bedroom | 2.69 m | 3.58 m | 2.69 m x 3.58 m |
| Upper Level | Bedroom | 2.37 m | 3.29 m | 2.37 m x 3.29 m |
Interested?
Contact us for more information
