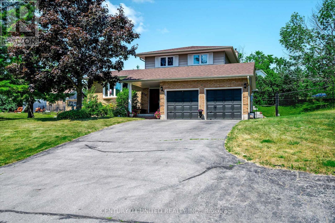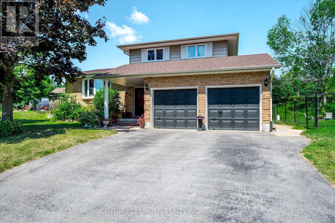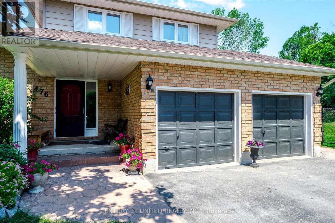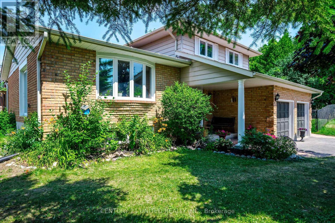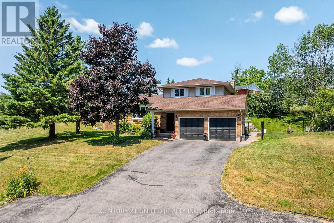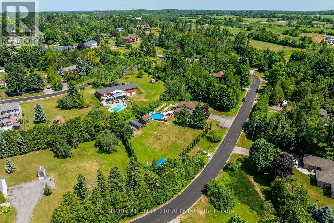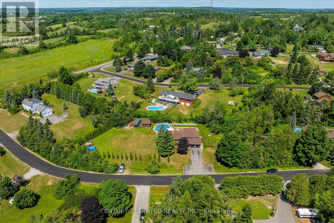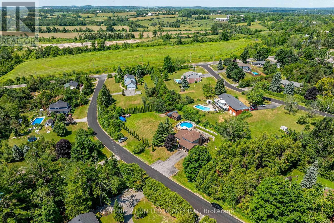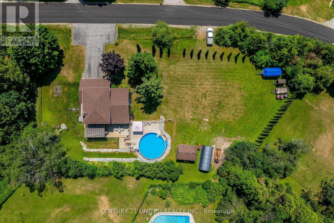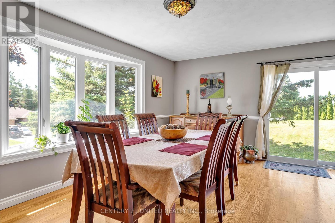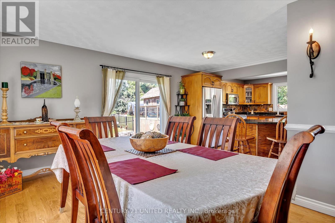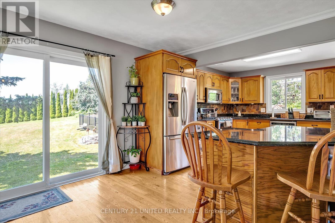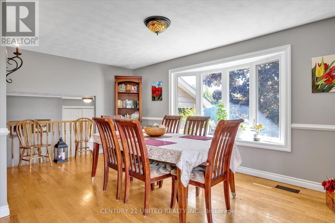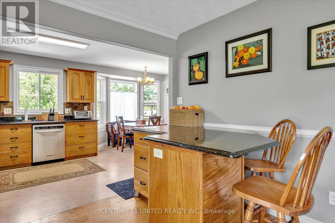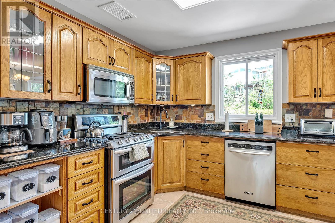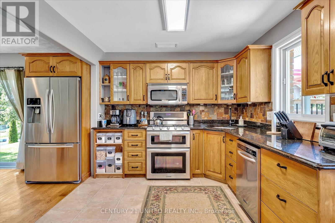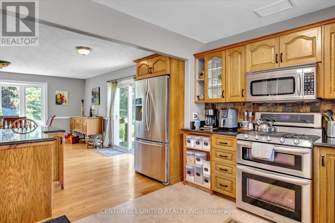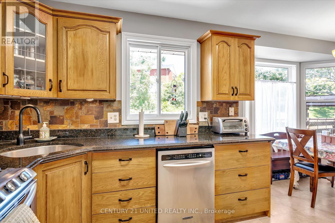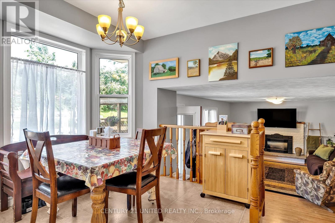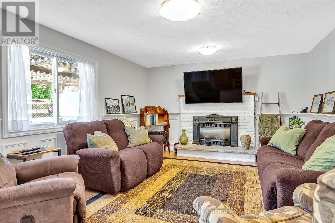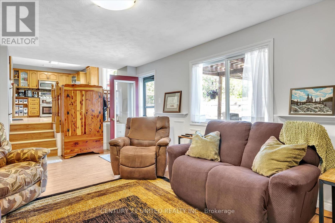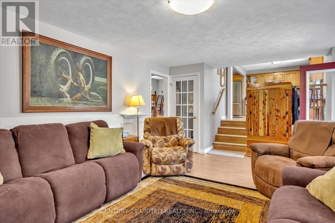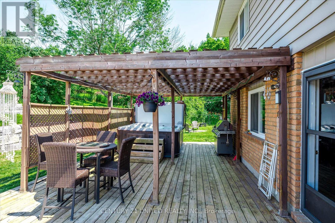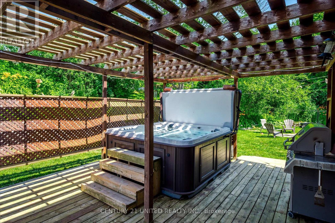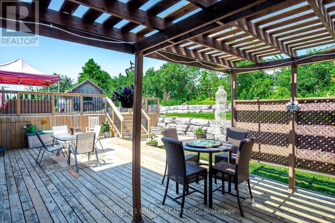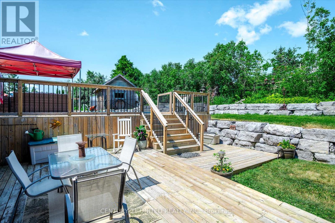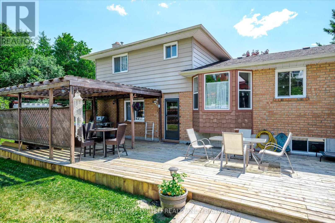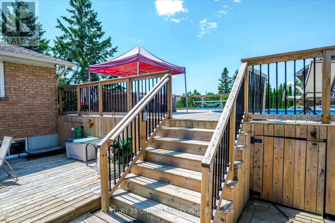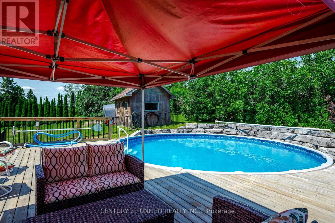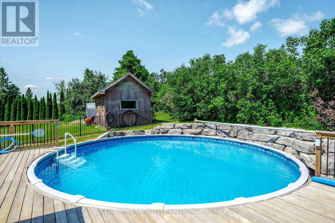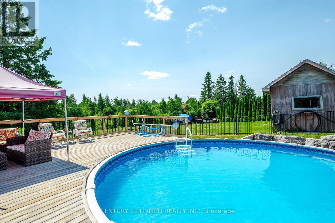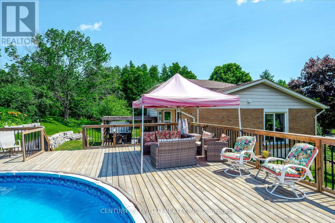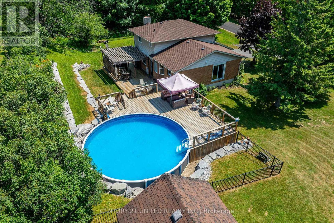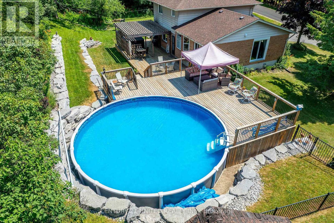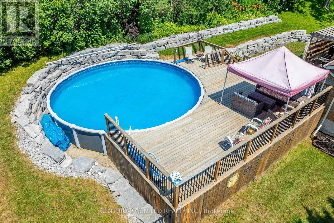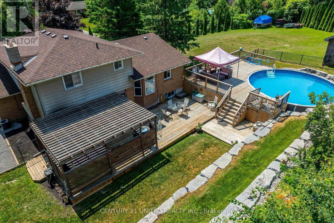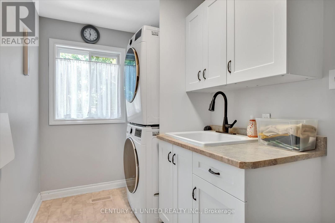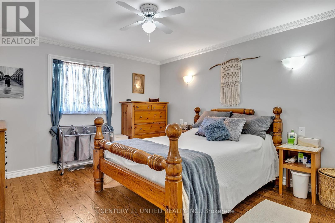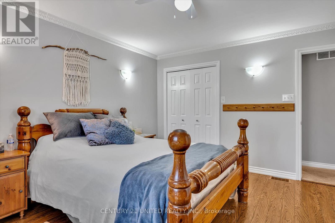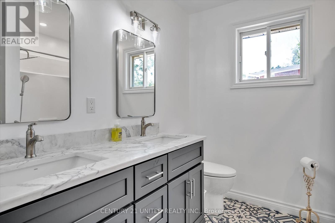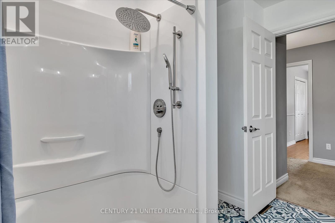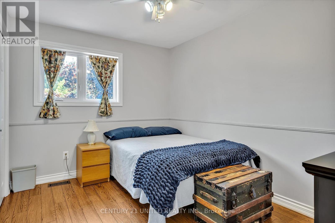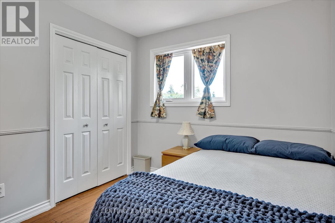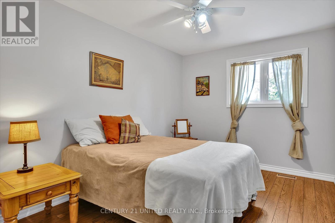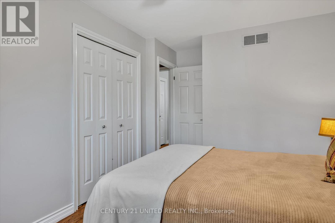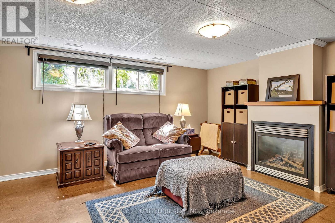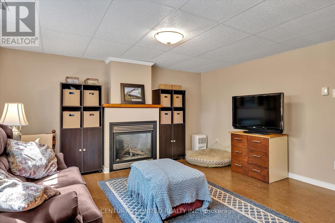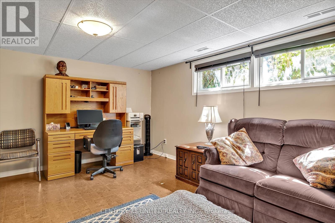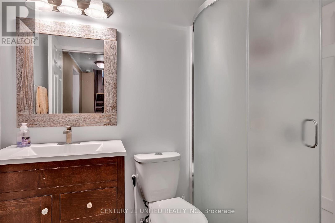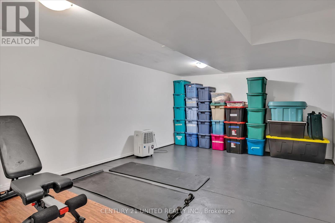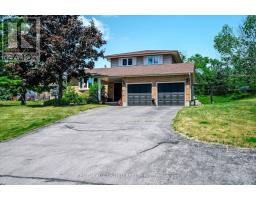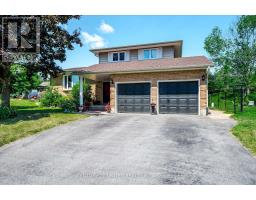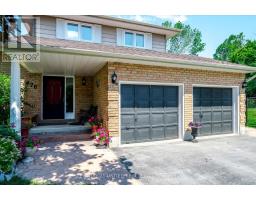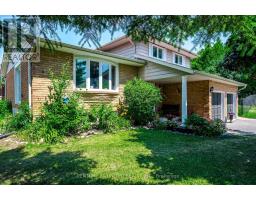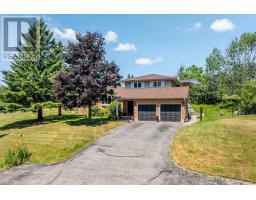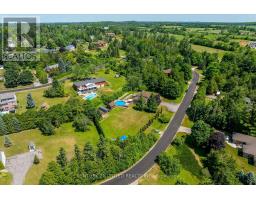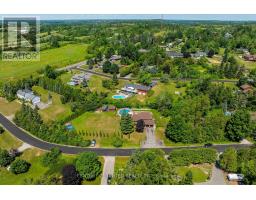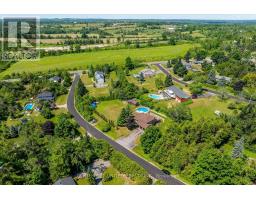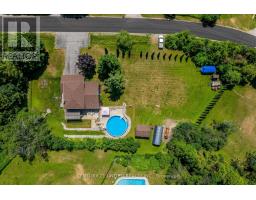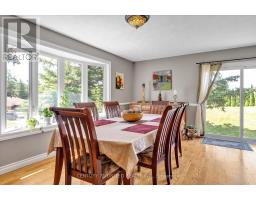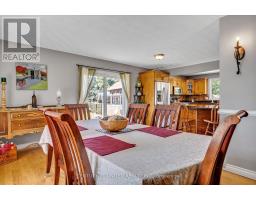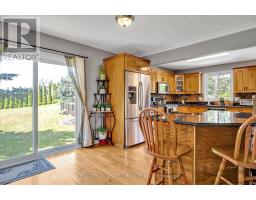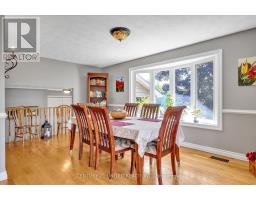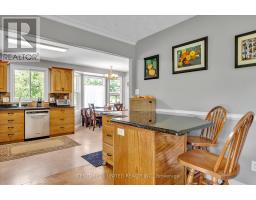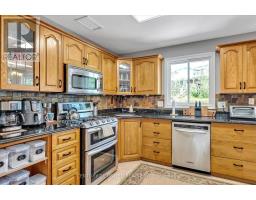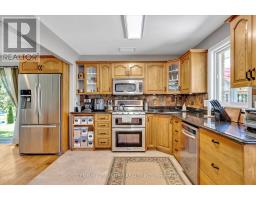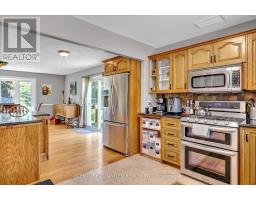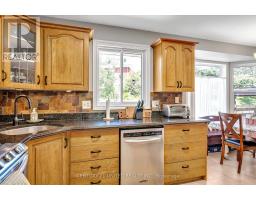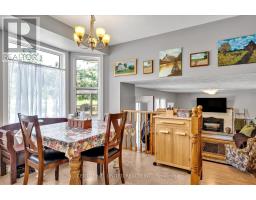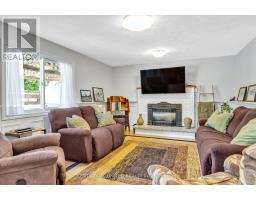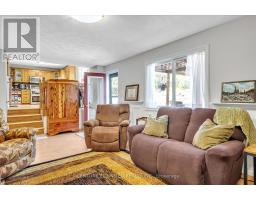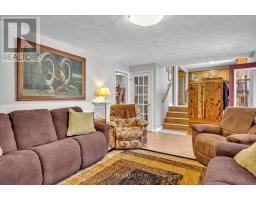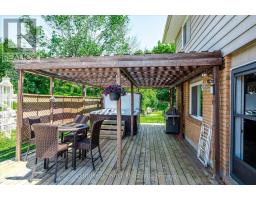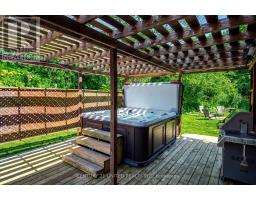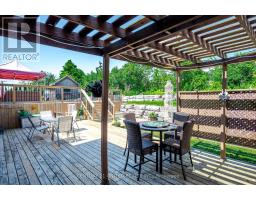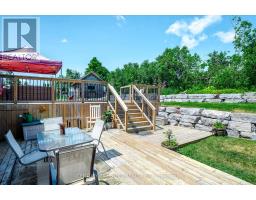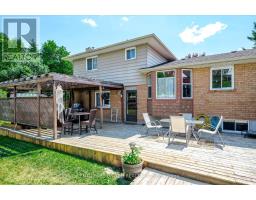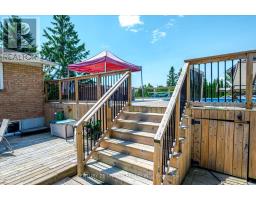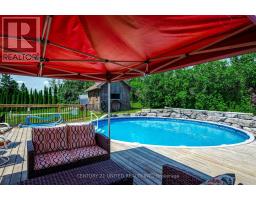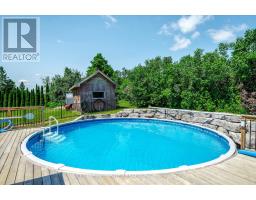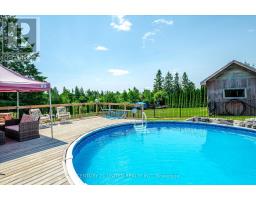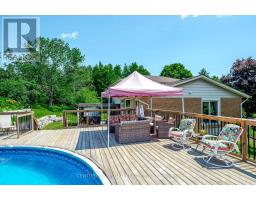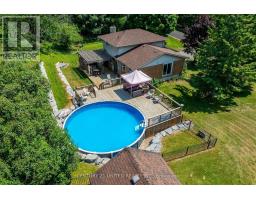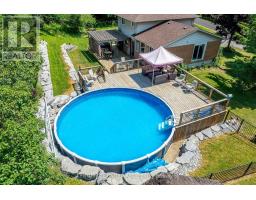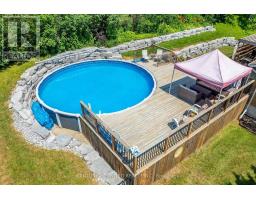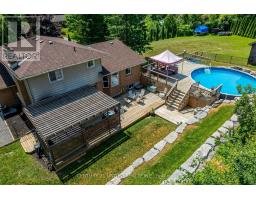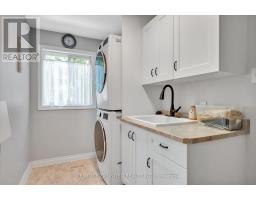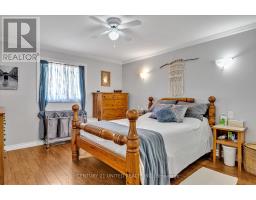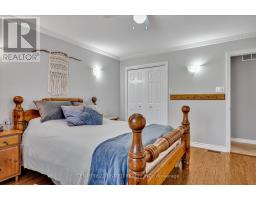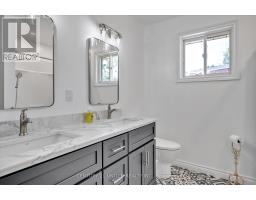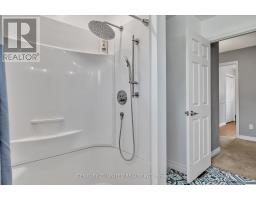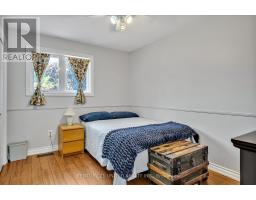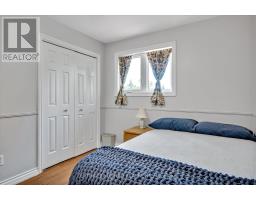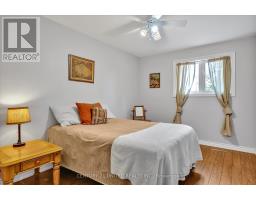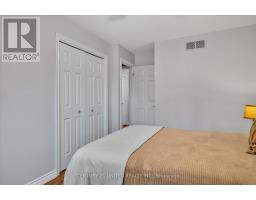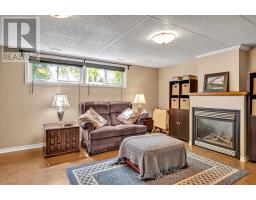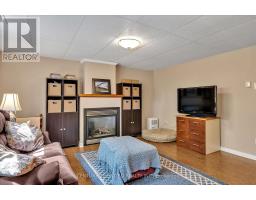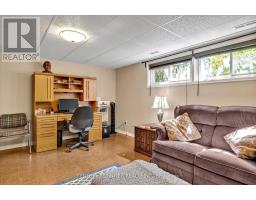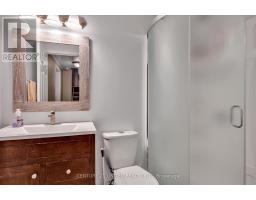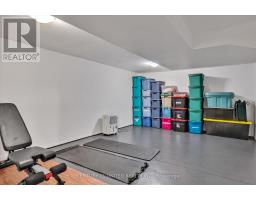476 Franklin Drive Selwyn, Ontario K9J 6X4
$859,900
Charming Family Home in Sought-After Selwyn! Welcome to this beautifully maintained 3+1 bedroom, 3 bathroom home, ideally situated on a large, landscaped lot in one of Selwyn's most desirable neighbourhoods. Offering a bright, spacious layout and numerous recent upgrades, this property is ideal for families and those who enjoy entertaining. The main floor features a welcoming foyer, a custom kitchen with stone countertops and stainless steel appliances, a formal dining area, convenient main-floor laundry, a 2-piece powder room, and a generous living room with a cozy gas fireplace and walkout to the rear patio - complete with hot tub area. Upstairs, the spacious primary bedroom includes a full ensuite bath, along with two additional bedrooms and a second full bathroom. The finished lower level provides added living space, featuring a fourth bedroom, a rec room with a gas fireplace, a 3-piece bath, a bonus room, and a utility/storage area. Step outside to your private backyard oasis, featuring a custom armour stone landscaped yard, above-ground pool, and plenty of space to relax and unwind. The double-attached garage with heater offers year-round comfort and convenience. This is a fantastic opportunity to own a move-in-ready home in a welcoming, family-friendly neighbourhood - all just minutes from Peterborough's schools and amenities. Don't miss your chance to call this beautiful property home! (id:61423)
Open House
This property has open houses!
12:00 pm
Ends at:2:00 pm
1:00 pm
Ends at:3:00 pm
Property Details
| MLS® Number | X12275336 |
| Property Type | Single Family |
| Community Name | Selwyn |
| Features | Rolling, Sump Pump |
| Parking Space Total | 8 |
| Pool Type | Above Ground Pool |
| Structure | Deck, Shed |
Building
| Bathroom Total | 3 |
| Bedrooms Above Ground | 3 |
| Bedrooms Below Ground | 1 |
| Bedrooms Total | 4 |
| Age | 31 To 50 Years |
| Amenities | Fireplace(s) |
| Appliances | Hot Tub, Water Heater, Water Treatment, Dishwasher, Dryer, Stove, Washer, Refrigerator |
| Basement Development | Finished |
| Basement Type | N/a (finished) |
| Construction Style Attachment | Detached |
| Construction Style Split Level | Sidesplit |
| Cooling Type | Central Air Conditioning |
| Exterior Finish | Brick, Vinyl Siding |
| Fire Protection | Smoke Detectors |
| Fireplace Present | Yes |
| Fireplace Total | 2 |
| Foundation Type | Poured Concrete |
| Half Bath Total | 1 |
| Heating Fuel | Natural Gas |
| Heating Type | Forced Air |
| Size Interior | 2000 - 2500 Sqft |
| Type | House |
| Utility Water | Drilled Well |
Parking
| Attached Garage | |
| Garage |
Land
| Acreage | No |
| Landscape Features | Landscaped |
| Sewer | Septic System |
| Size Depth | 127 Ft ,8 In |
| Size Frontage | 329 Ft ,2 In |
| Size Irregular | 329.2 X 127.7 Ft |
| Size Total Text | 329.2 X 127.7 Ft|1/2 - 1.99 Acres |
| Zoning Description | Rr |
Rooms
| Level | Type | Length | Width | Dimensions |
|---|---|---|---|---|
| Second Level | Primary Bedroom | 3.77 m | 4.2 m | 3.77 m x 4.2 m |
| Second Level | Bedroom | 2.83 m | 4.6 m | 2.83 m x 4.6 m |
| Second Level | Bedroom | 2.73 m | 3.58 m | 2.73 m x 3.58 m |
| Second Level | Bathroom | 2.54 m | 2.96 m | 2.54 m x 2.96 m |
| Basement | Exercise Room | 6.34 m | 3.87 m | 6.34 m x 3.87 m |
| Basement | Other | 2.36 m | 4.61 m | 2.36 m x 4.61 m |
| Basement | Utility Room | 3.97 m | 1.63 m | 3.97 m x 1.63 m |
| Lower Level | Recreational, Games Room | 5.39 m | 4.25 m | 5.39 m x 4.25 m |
| Lower Level | Office | 4.08 m | 2.82 m | 4.08 m x 2.82 m |
| Lower Level | Bathroom | 1.61 m | 2.36 m | 1.61 m x 2.36 m |
| Main Level | Foyer | 3.3 m | 1.76 m | 3.3 m x 1.76 m |
| Main Level | Living Room | 6.34 m | 3.91 m | 6.34 m x 3.91 m |
| Main Level | Kitchen | 5.55 m | 3.47 m | 5.55 m x 3.47 m |
| Main Level | Dining Room | 5.56 m | 5.73 m | 5.56 m x 5.73 m |
| Main Level | Laundry Room | 3.73 m | 1.78 m | 3.73 m x 1.78 m |
| Main Level | Bathroom | 1.2 m | 1.82 m | 1.2 m x 1.82 m |
https://www.realtor.ca/real-estate/28585426/476-franklin-drive-selwyn-selwyn
Interested?
Contact us for more information
