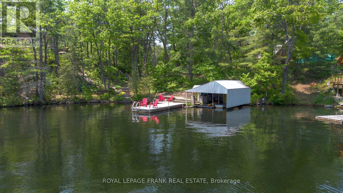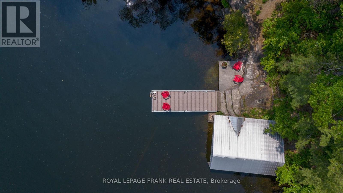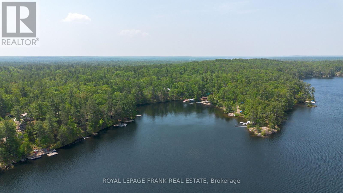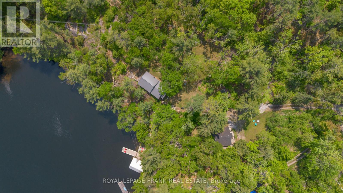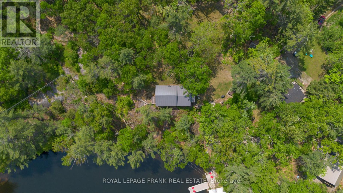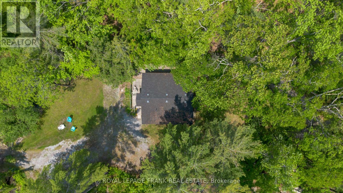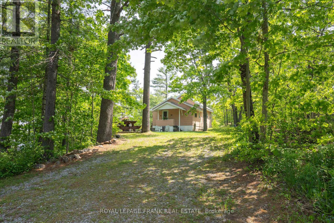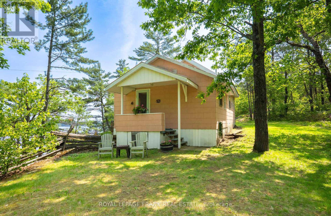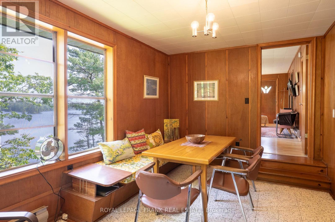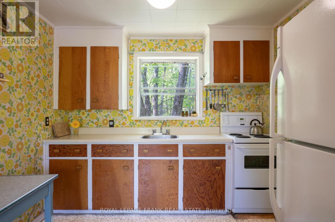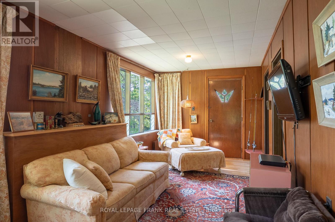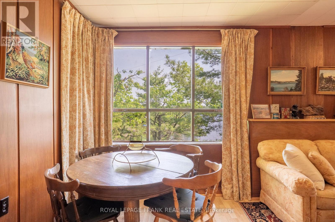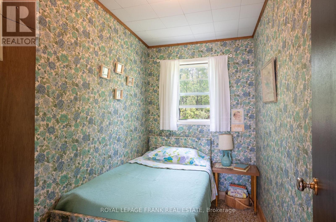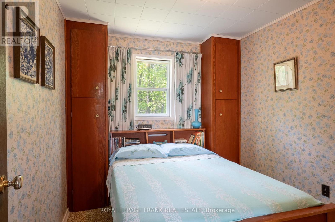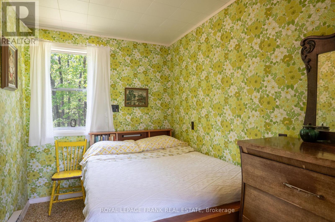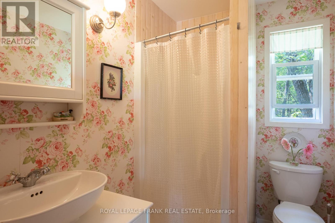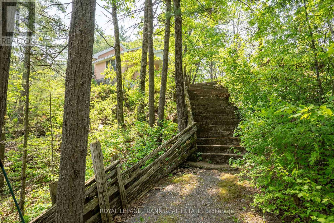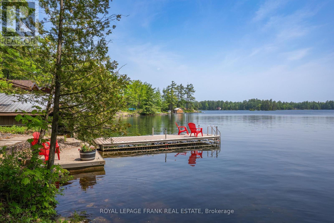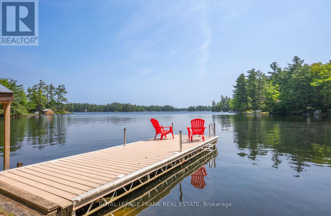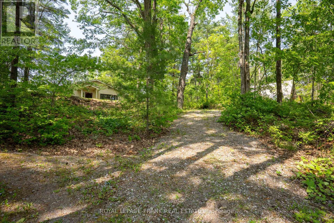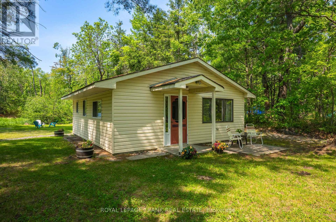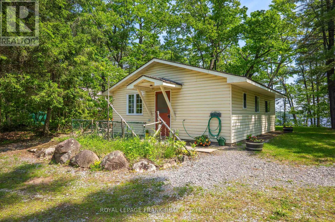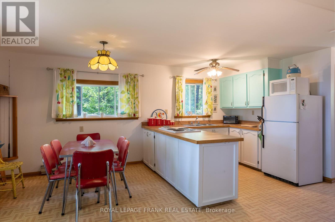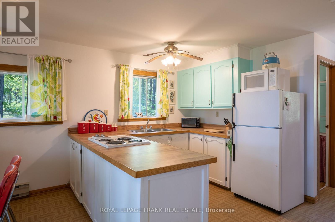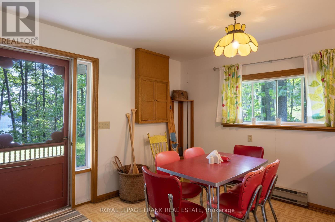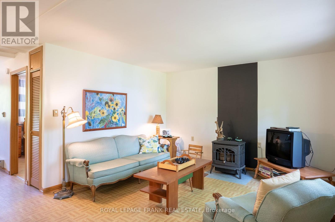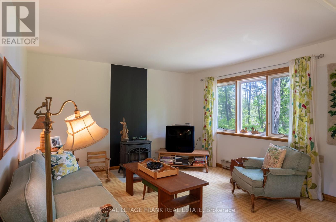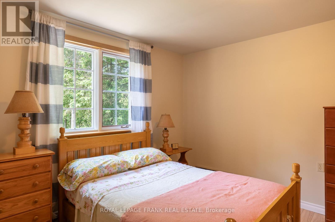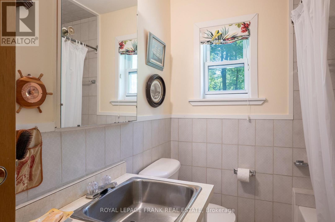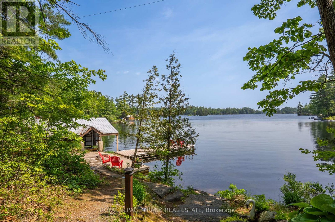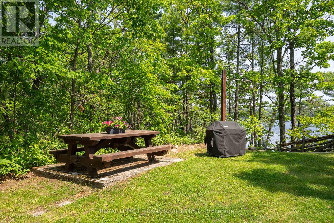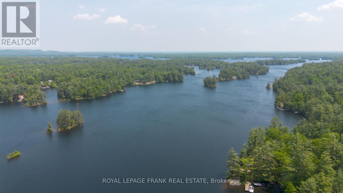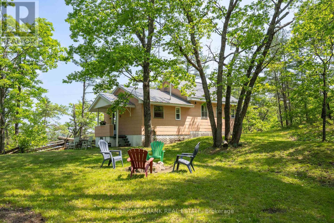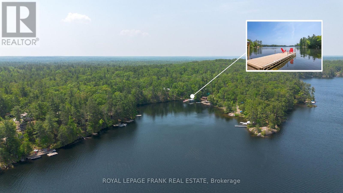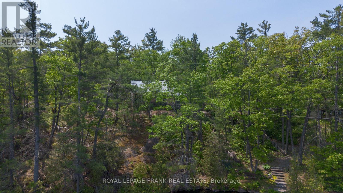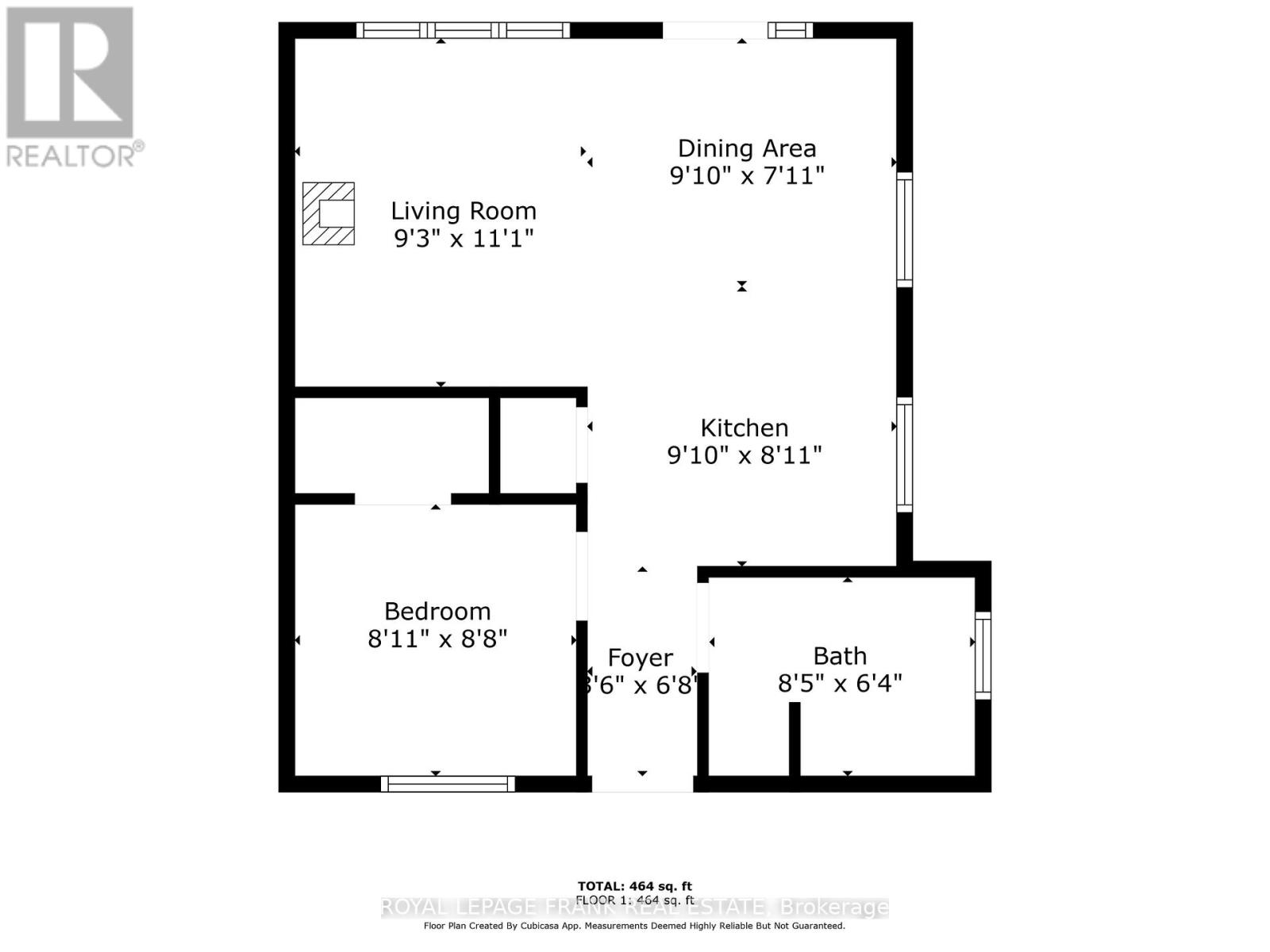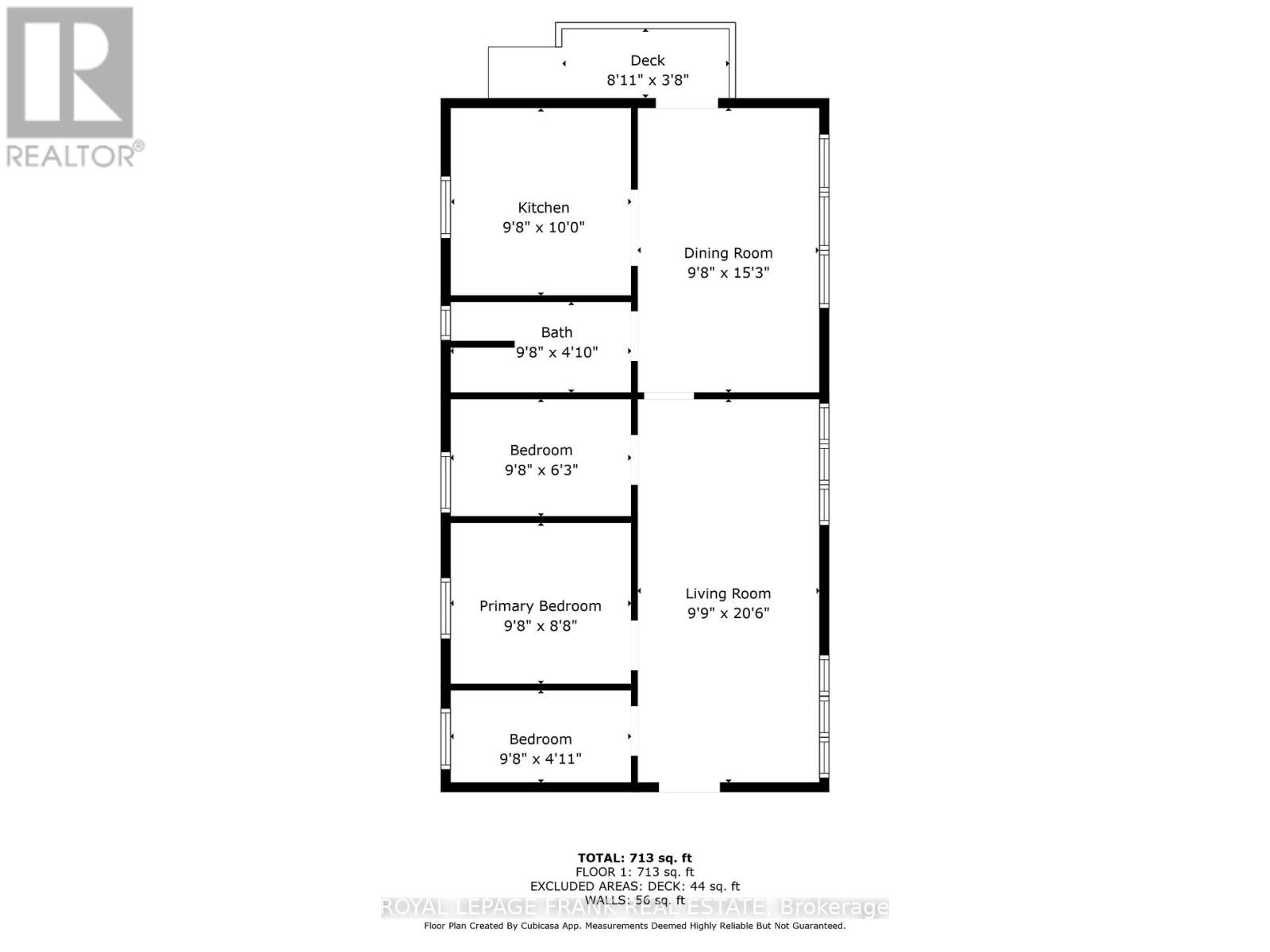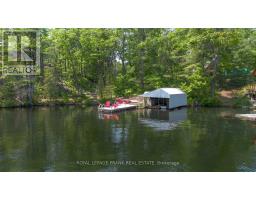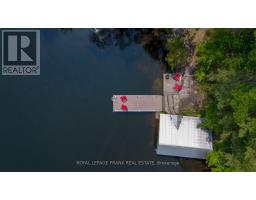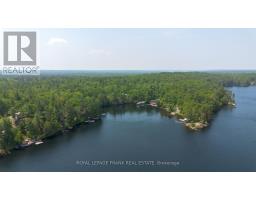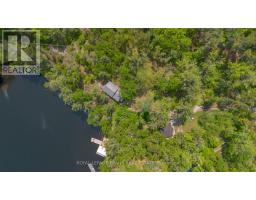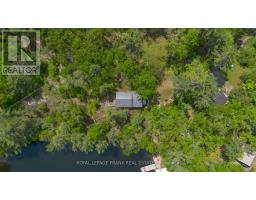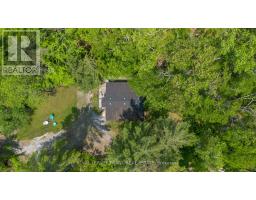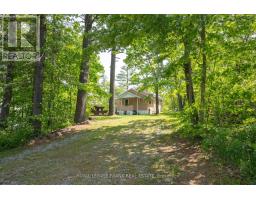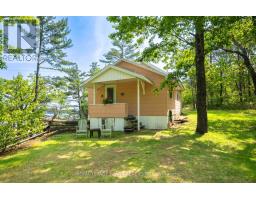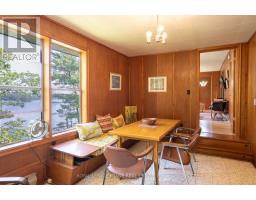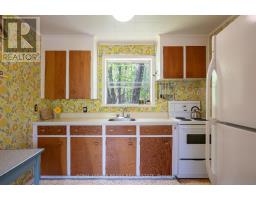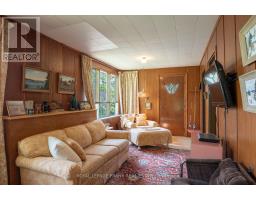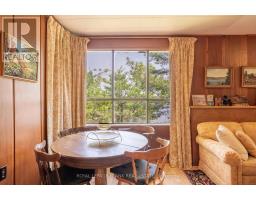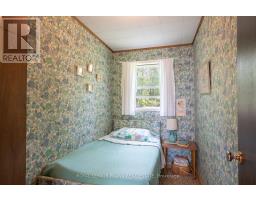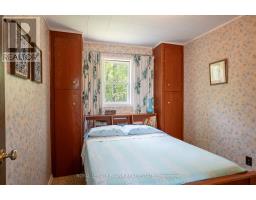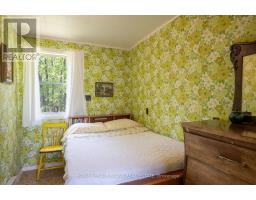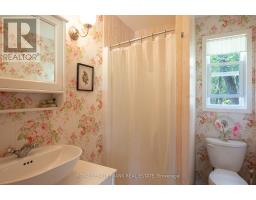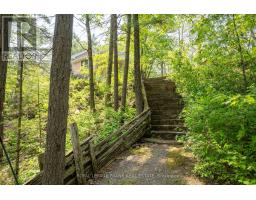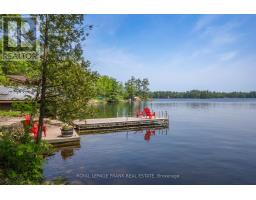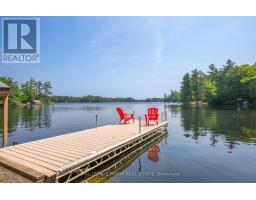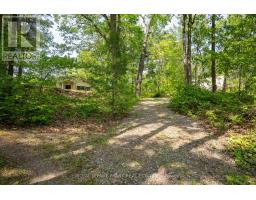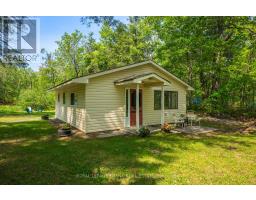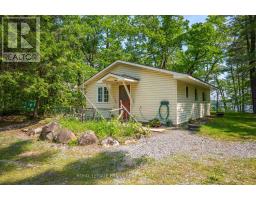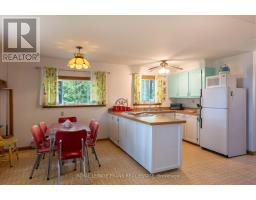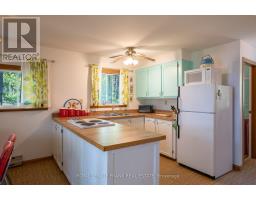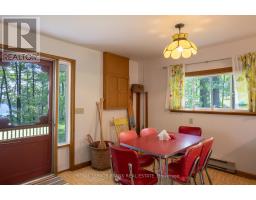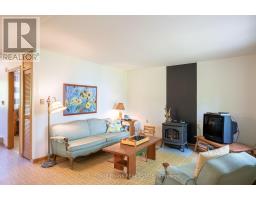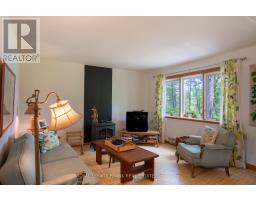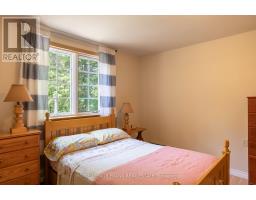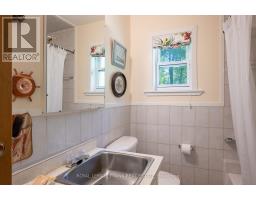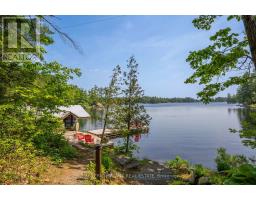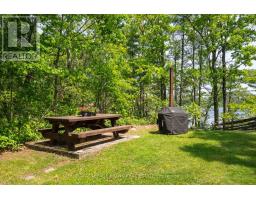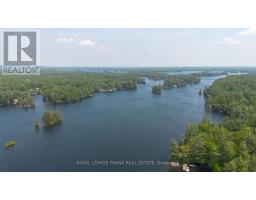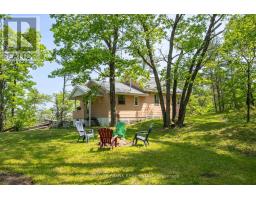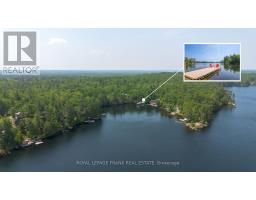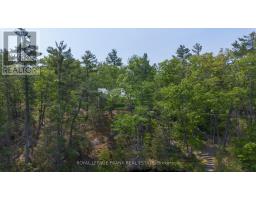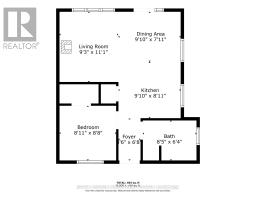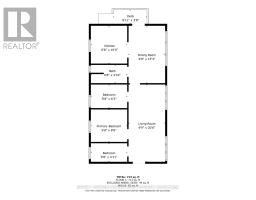4 Bedroom
2 Bathroom
700 - 1100 sqft
Bungalow
Fireplace
Baseboard Heaters
Waterfront
$1,200,000
Spectacular lakefront retreat with TWO cottages on a Pristine Ontario Lake. Welcome to your dream waterfront escape! Nestled on the shores of one of Ontario's most sought-after lakes, this rare Kasshabog Lake property offers the ultimate in privacy, natural beauty, and family-friendly living. Set on a generous (2.24 acres!) lot with mature trees and over 240 feet of pristine shoreline, this unique offering includes two charming cottages, ideal for multi-generational families or hosting guests. MAIN COTTAGE: Lovingly maintained and insulated, the main cottage boasts 1 roomy bedroom, and an open-concept living and dining area with lake views, large level lawn perfect for entertaining or soaking up the sun. SECOND COTTAGE: The second cottage offers 3 bedrooms, a bright living space and a fully equipped kitchen-ideal for extended family, guests, or as a short-term rental. With its yard and lake views, it offers privacy without compromise. PROPERTY HIGHLIGHTS: Over 2 acres of land with room to explore, private dock, covered wet slip, shallow entry to hard bottom and deep water off the dock. Boat-friendly shoreline with excellent swimming and fishing. Year-round access and good proximity to nearby Lakefield or Peterborough for shops and cafes. Fire pit, storage sheds, and plenty of parking. This is a once-in-a-generation opportunity to own a legacy property on one of Ontario's most beautiful lakes. Whether you're looking for a peaceful family retreat, a recreational hub, or a smart investment, this lakefront gem delivers on every level. Both cottages are located high above the water to maximize views but with gentle stairs or an even more gentle sloped pathway, the great views do not compromise access to the waterfront for all ages (and knees). Don't miss your chance to own a piece of paradise. This property has been in the same family for over 60 years. PLEASE NOTE: In Google Maps type: #477 Fire Route 93, LAKEFIELD to get the proper directions/location. (id:61423)
Property Details
|
MLS® Number
|
X12200319 |
|
Property Type
|
Single Family |
|
Community Name
|
Havelock |
|
Easement
|
Unknown |
|
Features
|
Wooded Area, Irregular Lot Size, Flat Site, Carpet Free |
|
Parking Space Total
|
15 |
|
Structure
|
Patio(s), Shed, Dock |
|
View Type
|
View, Lake View, View Of Water, Direct Water View |
|
Water Front Name
|
Kasshabog Lake |
|
Water Front Type
|
Waterfront |
Building
|
Bathroom Total
|
2 |
|
Bedrooms Above Ground
|
3 |
|
Bedrooms Below Ground
|
1 |
|
Bedrooms Total
|
4 |
|
Appliances
|
Water Heater, All, Stove, Refrigerator |
|
Architectural Style
|
Bungalow |
|
Construction Style Attachment
|
Detached |
|
Exterior Finish
|
Hardboard, Vinyl Siding |
|
Fire Protection
|
Smoke Detectors |
|
Fireplace Fuel
|
Pellet |
|
Fireplace Present
|
Yes |
|
Fireplace Type
|
Stove |
|
Foundation Type
|
Wood/piers |
|
Heating Fuel
|
Electric |
|
Heating Type
|
Baseboard Heaters |
|
Stories Total
|
1 |
|
Size Interior
|
700 - 1100 Sqft |
|
Type
|
House |
|
Utility Water
|
Lake/river Water Intake |
Parking
Land
|
Access Type
|
Year-round Access, Private Docking |
|
Acreage
|
No |
|
Sewer
|
Septic System |
|
Size Depth
|
290 Ft |
|
Size Frontage
|
243 Ft |
|
Size Irregular
|
243 X 290 Ft |
|
Size Total Text
|
243 X 290 Ft |
|
Surface Water
|
Lake/pond |
|
Zoning Description
|
Sr |
Rooms
| Level |
Type |
Length |
Width |
Dimensions |
|
Main Level |
Living Room |
2.83 m |
3.35 m |
2.83 m x 3.35 m |
|
Main Level |
Kitchen |
2.99 m |
3.05 m |
2.99 m x 3.05 m |
|
Main Level |
Bathroom |
2.99 m |
1.46 m |
2.99 m x 1.46 m |
|
Main Level |
Kitchen |
2.98 m |
1.95 m |
2.98 m x 1.95 m |
|
Main Level |
Dining Room |
2.98 m |
2.38 m |
2.98 m x 2.38 m |
|
Main Level |
Bedroom |
2.68 m |
2.65 m |
2.68 m x 2.65 m |
|
Main Level |
Bathroom |
2.59 m |
1.95 m |
2.59 m x 1.95 m |
|
Main Level |
Dining Room |
2.99 m |
4.66 m |
2.99 m x 4.66 m |
|
Main Level |
Living Room |
2.99 m |
6.25 m |
2.99 m x 6.25 m |
|
Main Level |
Bedroom |
2.99 m |
2.68 m |
2.99 m x 2.68 m |
|
Main Level |
Bedroom 2 |
2.99 m |
1.92 m |
2.99 m x 1.92 m |
|
Main Level |
Bedroom 3 |
2.99 m |
1.49 m |
2.99 m x 1.49 m |
Utilities
https://www.realtor.ca/real-estate/28424927/477-fire-route-93-havelock-belmont-methuen-havelock-havelock
