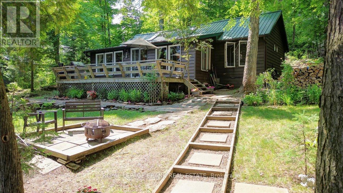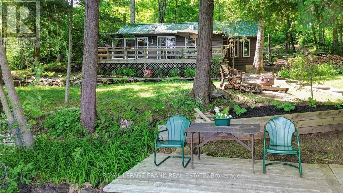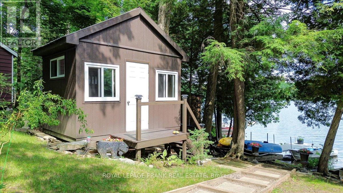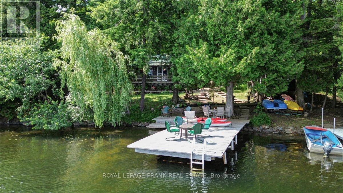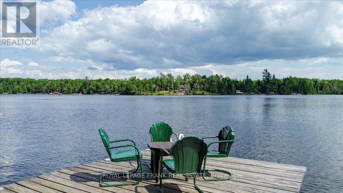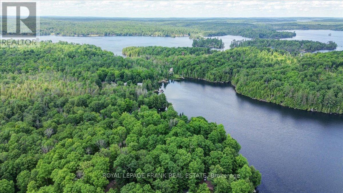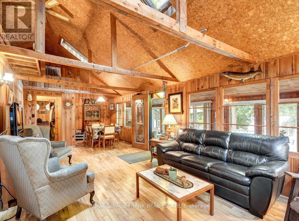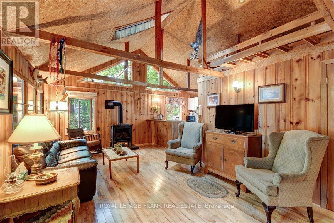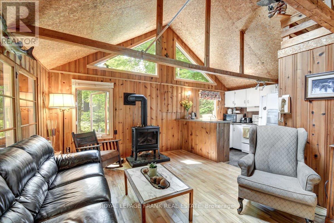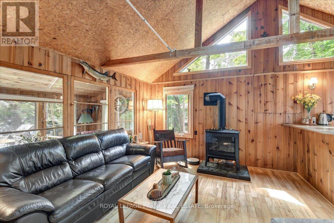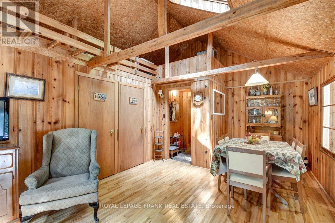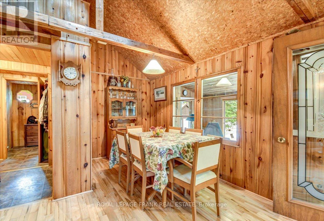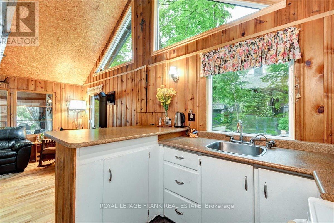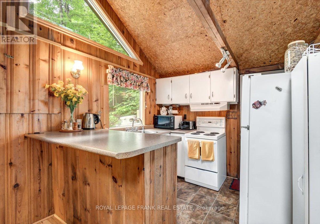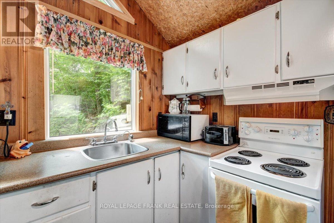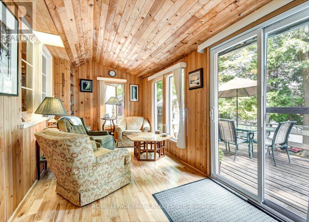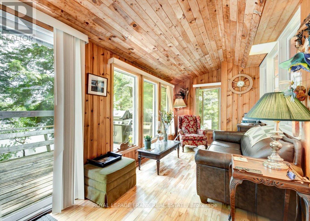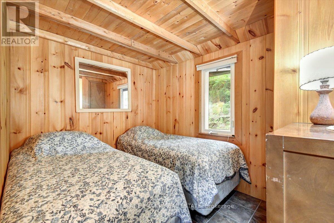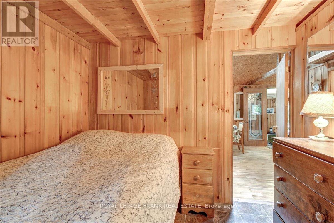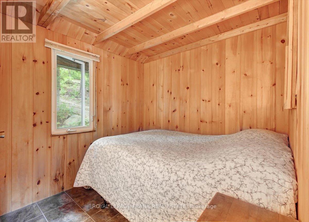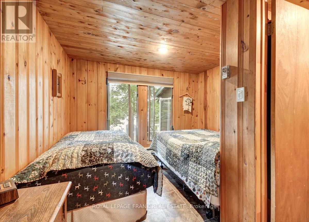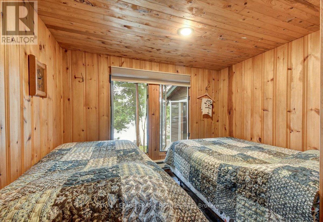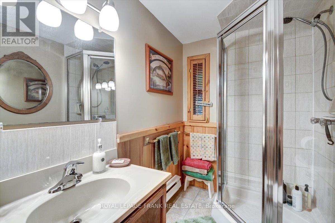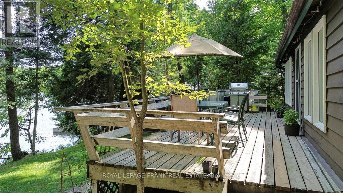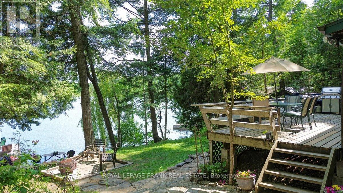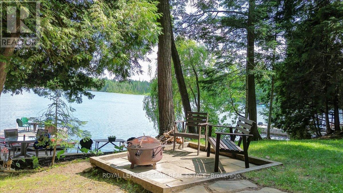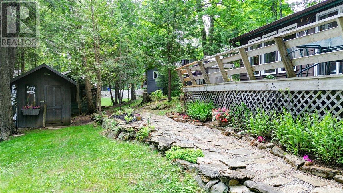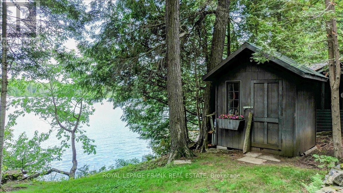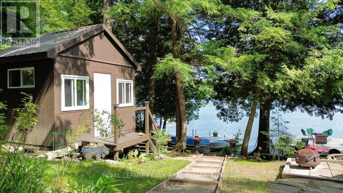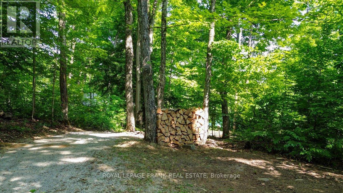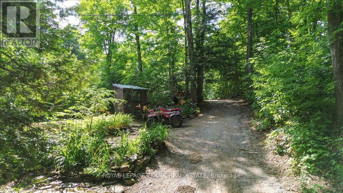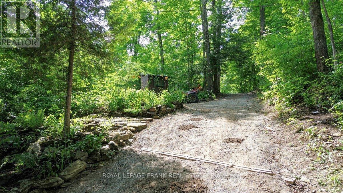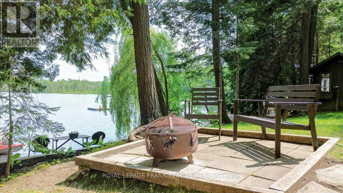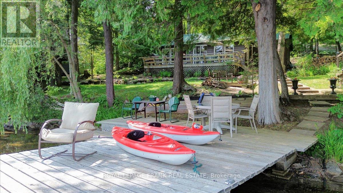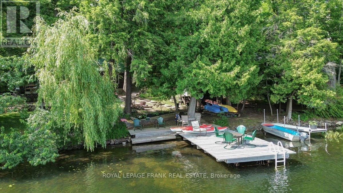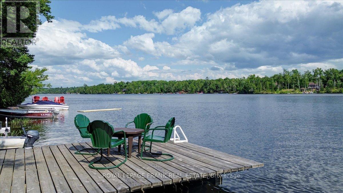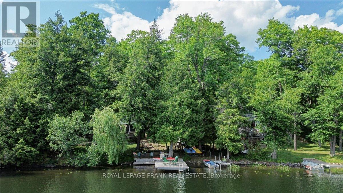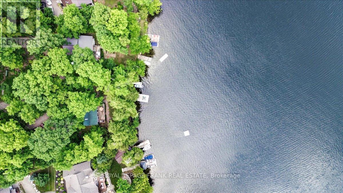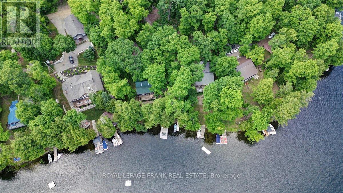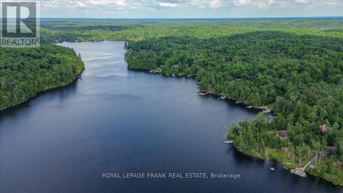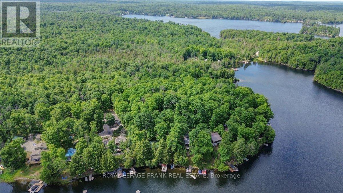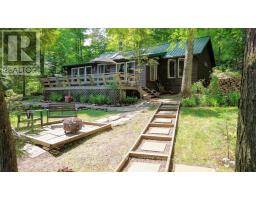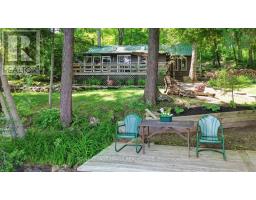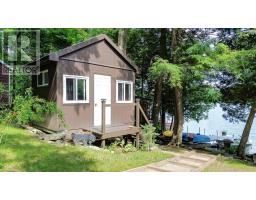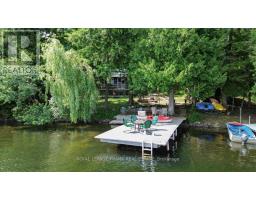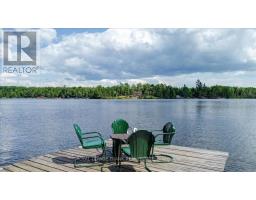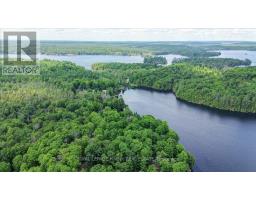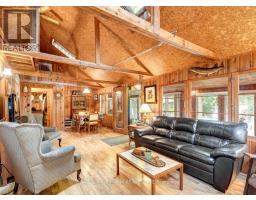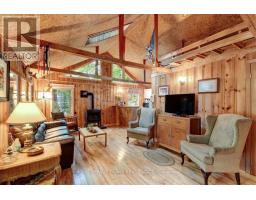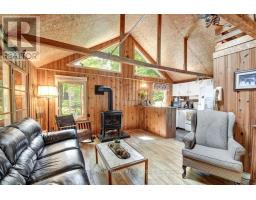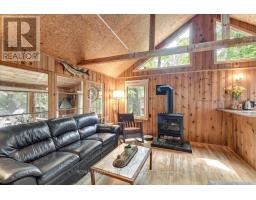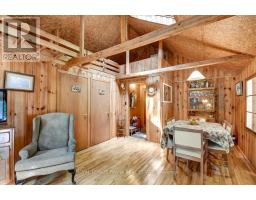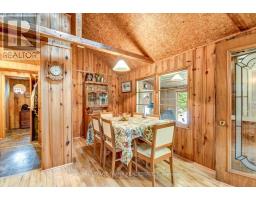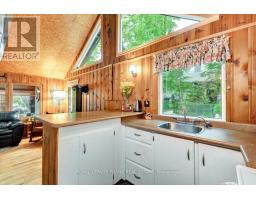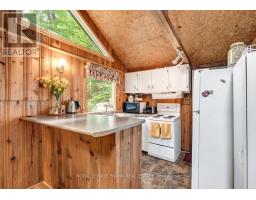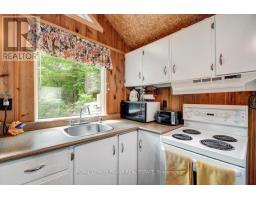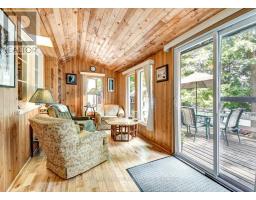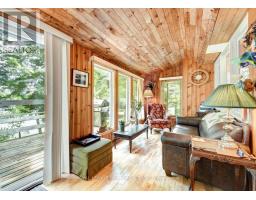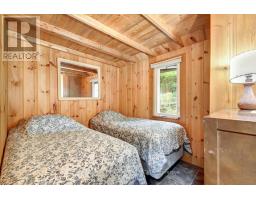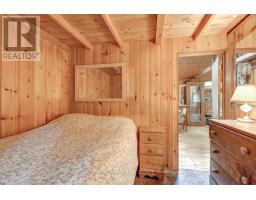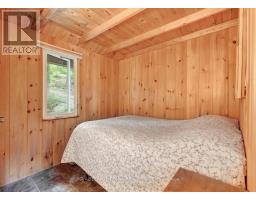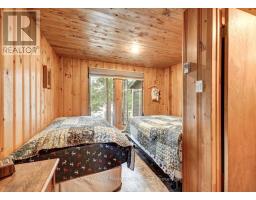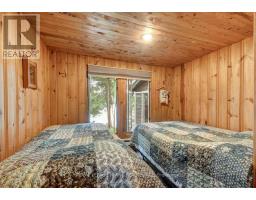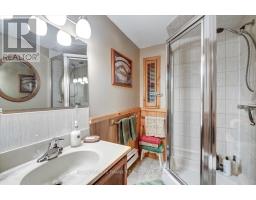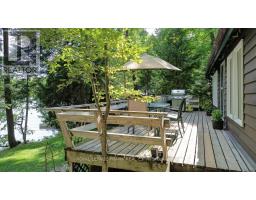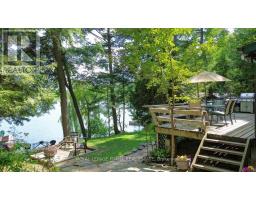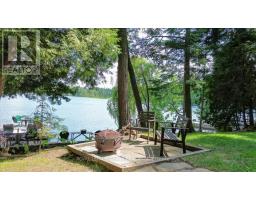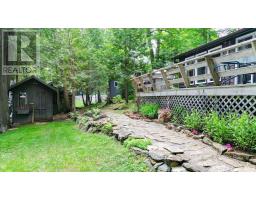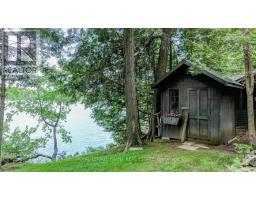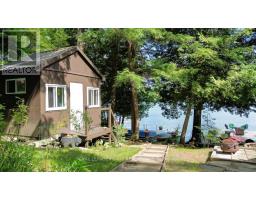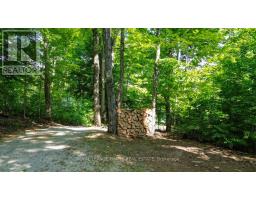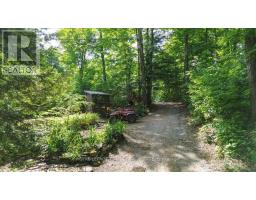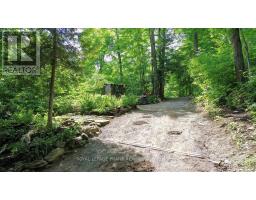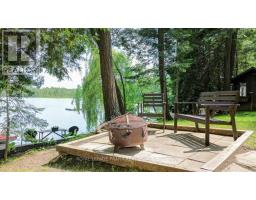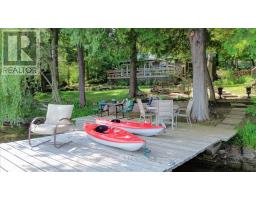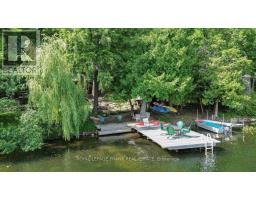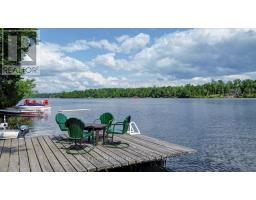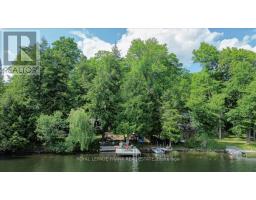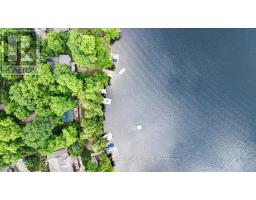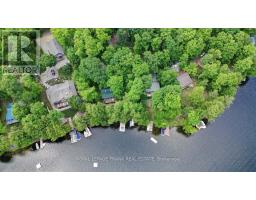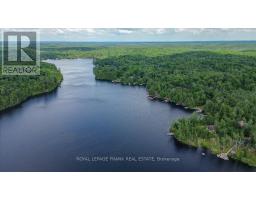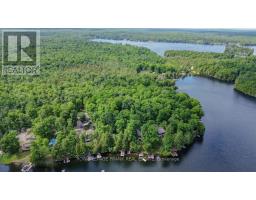3 Bedroom
1 Bathroom
700 - 1100 sqft
Fireplace
Other
Waterfront
$759,900
STEENBURG LAKE: Only good vibes surround this well-loved, family-owned cottage on Steenburg Lake, cherished for the past 38 years. This property has beautiful, clean, south-facing waterfront with approximately 6 feet of depth off the crib dock, perfect for diving. You'll find many picturesque spots around the property to sit, relax, and take in the peaceful lake views. Inside, the cottage features three bedrooms and a full bathroom. The open-concept living, kitchen, and dining area is perfect for quality time with family and friends. Additionally, there's a beautiful enclosed sunroom, ideal for games, reading, or as a bonus sleeping area - all with gorgeous maple floors . During the "shoulder" seasons, you'll appreciate the programmable propane fireplace (2021 with 2600 BTU). The property's value is further enhanced by its block foundation, two great storage buildings, and year-round access. Steenburg Lake was originally settled in the early 1900s and is about 281 hectares in size with a maximum depth of approximately 20 meters, located about a half hour south of Bancroft. The lake offers cottage association events, great swimming, boating and fishing for Large Mouth Bass, Small Mouth Bass, Splake and more. You can't help but feel relaxed and at peace as soon as you arrive, so come add to the history of this lovely lake that will capture your heart and quickly become your favourite place on earth. Your dream of finally owning a little piece of paradise is waiting for you, come see! (id:61423)
Property Details
|
MLS® Number
|
X12277304 |
|
Property Type
|
Single Family |
|
Community Name
|
Tudor Ward |
|
Easement
|
Unknown |
|
Equipment Type
|
Propane Tank |
|
Features
|
Wooded Area, Irregular Lot Size, Sloping, Level, Country Residential |
|
Parking Space Total
|
3 |
|
Rental Equipment Type
|
Propane Tank |
|
Structure
|
Deck, Porch, Shed, Dock |
|
View Type
|
Lake View, Direct Water View |
|
Water Front Name
|
Steenburg Lake |
|
Water Front Type
|
Waterfront |
Building
|
Bathroom Total
|
1 |
|
Bedrooms Above Ground
|
3 |
|
Bedrooms Total
|
3 |
|
Age
|
51 To 99 Years |
|
Amenities
|
Fireplace(s) |
|
Appliances
|
Water Heater, Furniture, Stove, Refrigerator |
|
Construction Style Other
|
Seasonal |
|
Exterior Finish
|
Wood |
|
Fire Protection
|
Smoke Detectors |
|
Fireplace Present
|
Yes |
|
Fireplace Total
|
1 |
|
Flooring Type
|
Hardwood, Vinyl |
|
Foundation Type
|
Wood/piers, Block |
|
Heating Fuel
|
Propane |
|
Heating Type
|
Other |
|
Size Interior
|
700 - 1100 Sqft |
|
Type
|
House |
|
Utility Water
|
Lake/river Water Intake |
Parking
Land
|
Access Type
|
Public Road, Private Road, Private Docking |
|
Acreage
|
No |
|
Sewer
|
Septic System |
|
Size Depth
|
259 Ft ,8 In |
|
Size Frontage
|
101 Ft ,1 In |
|
Size Irregular
|
101.1 X 259.7 Ft |
|
Size Total Text
|
101.1 X 259.7 Ft|1/2 - 1.99 Acres |
|
Zoning Description
|
Sr |
Rooms
| Level |
Type |
Length |
Width |
Dimensions |
|
Main Level |
Dining Room |
3.47 m |
2.86 m |
3.47 m x 2.86 m |
|
Main Level |
Living Room |
3.47 m |
6.04 m |
3.47 m x 6.04 m |
|
Main Level |
Kitchen |
2.45 m |
2.85 m |
2.45 m x 2.85 m |
|
Main Level |
Primary Bedroom |
2.36 m |
2.84 m |
2.36 m x 2.84 m |
|
Main Level |
Bedroom |
3.65 m |
2.97 m |
3.65 m x 2.97 m |
|
Main Level |
Bedroom |
2.36 m |
3.02 m |
2.36 m x 3.02 m |
|
Main Level |
Bathroom |
2.13 m |
1.52 m |
2.13 m x 1.52 m |
|
Main Level |
Sunroom |
2.36 m |
8.92 m |
2.36 m x 8.92 m |
Utilities
|
Electricity
|
Installed |
|
Wireless
|
Available |
|
Electricity Connected
|
Connected |
https://www.realtor.ca/real-estate/28589166/48-bay-view-lane-tudor-and-cashel-tudor-ward-tudor-ward
