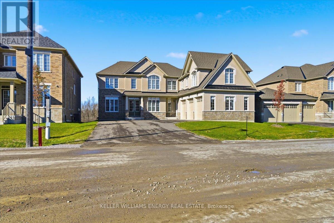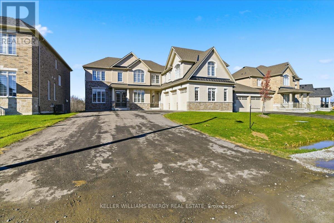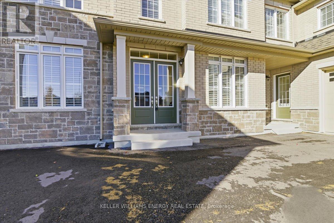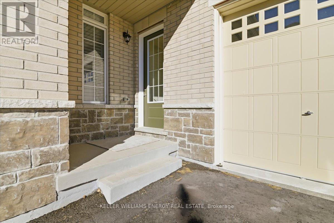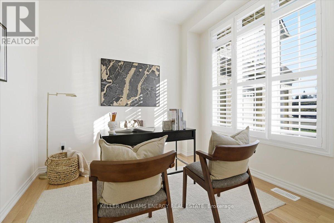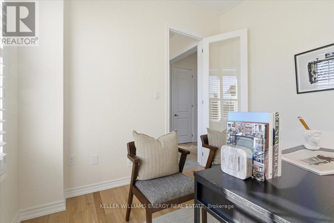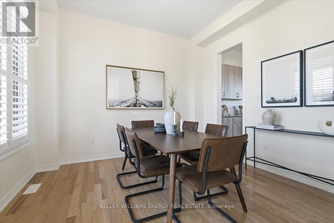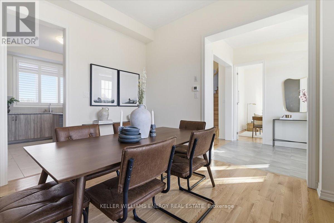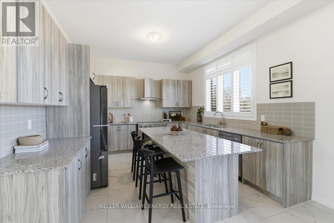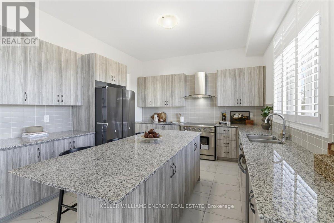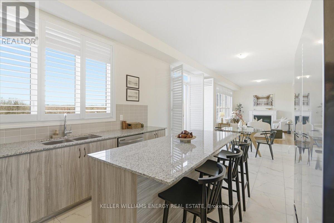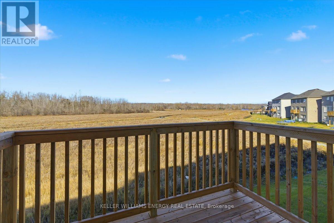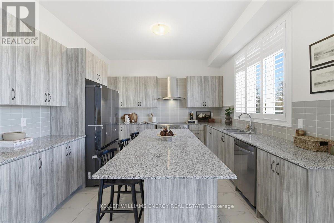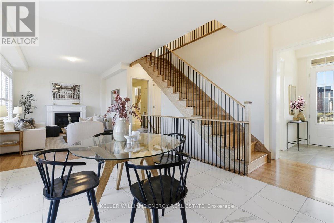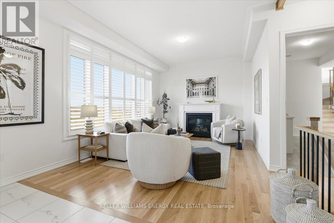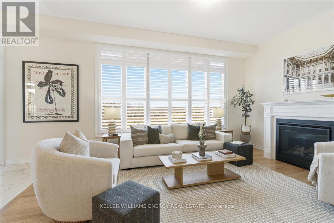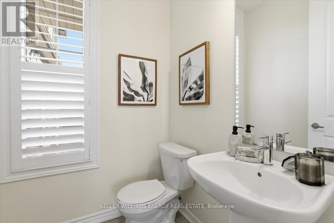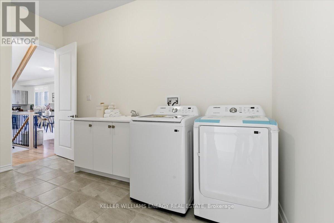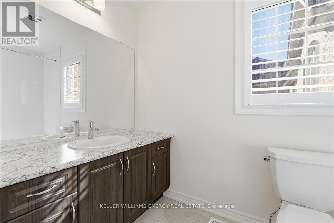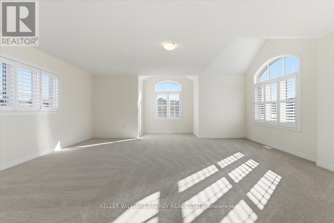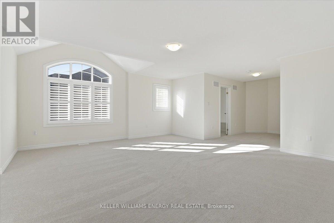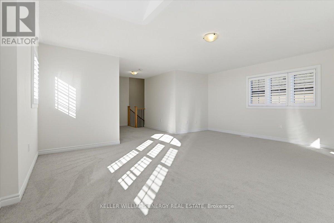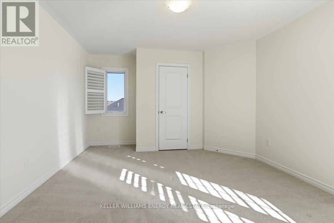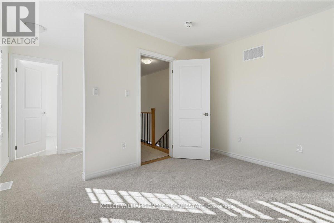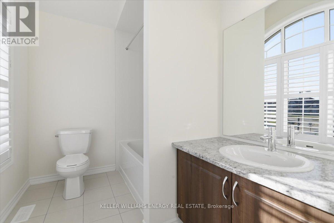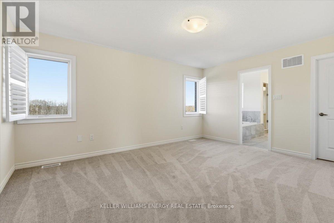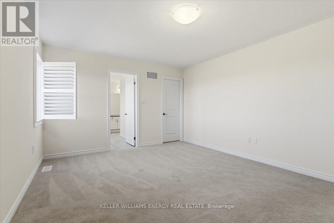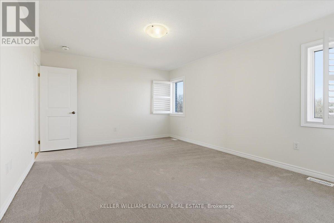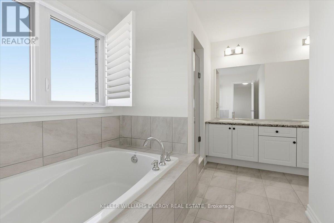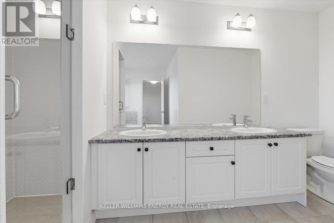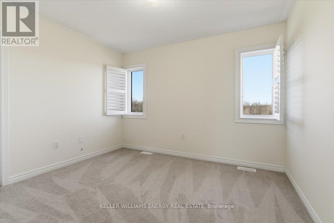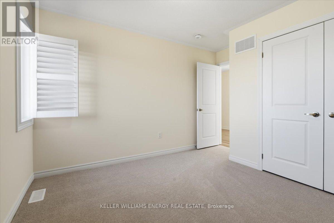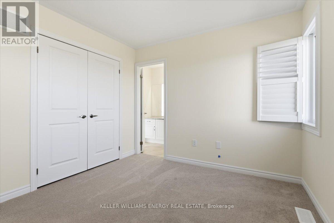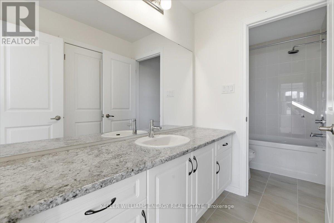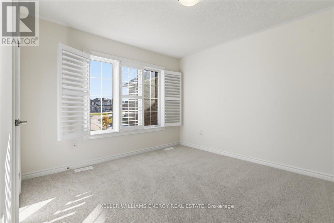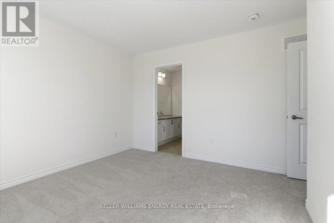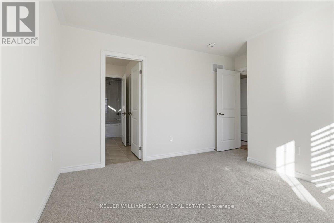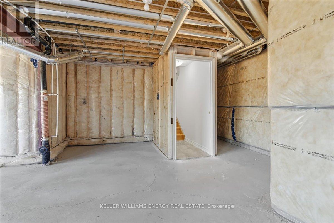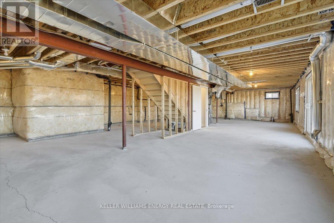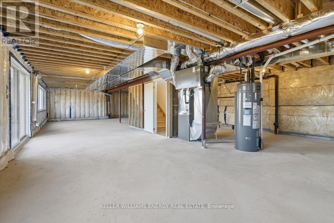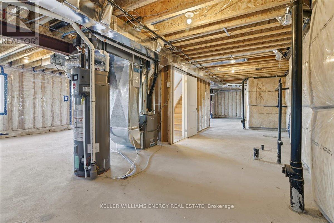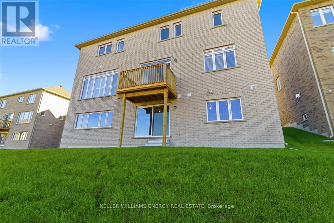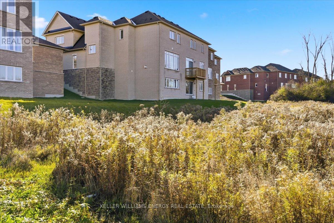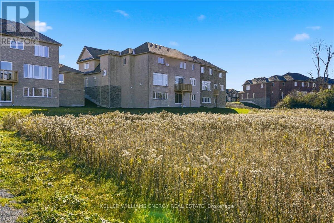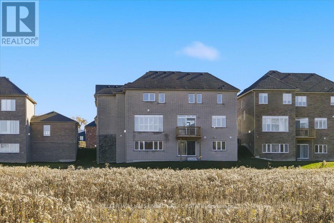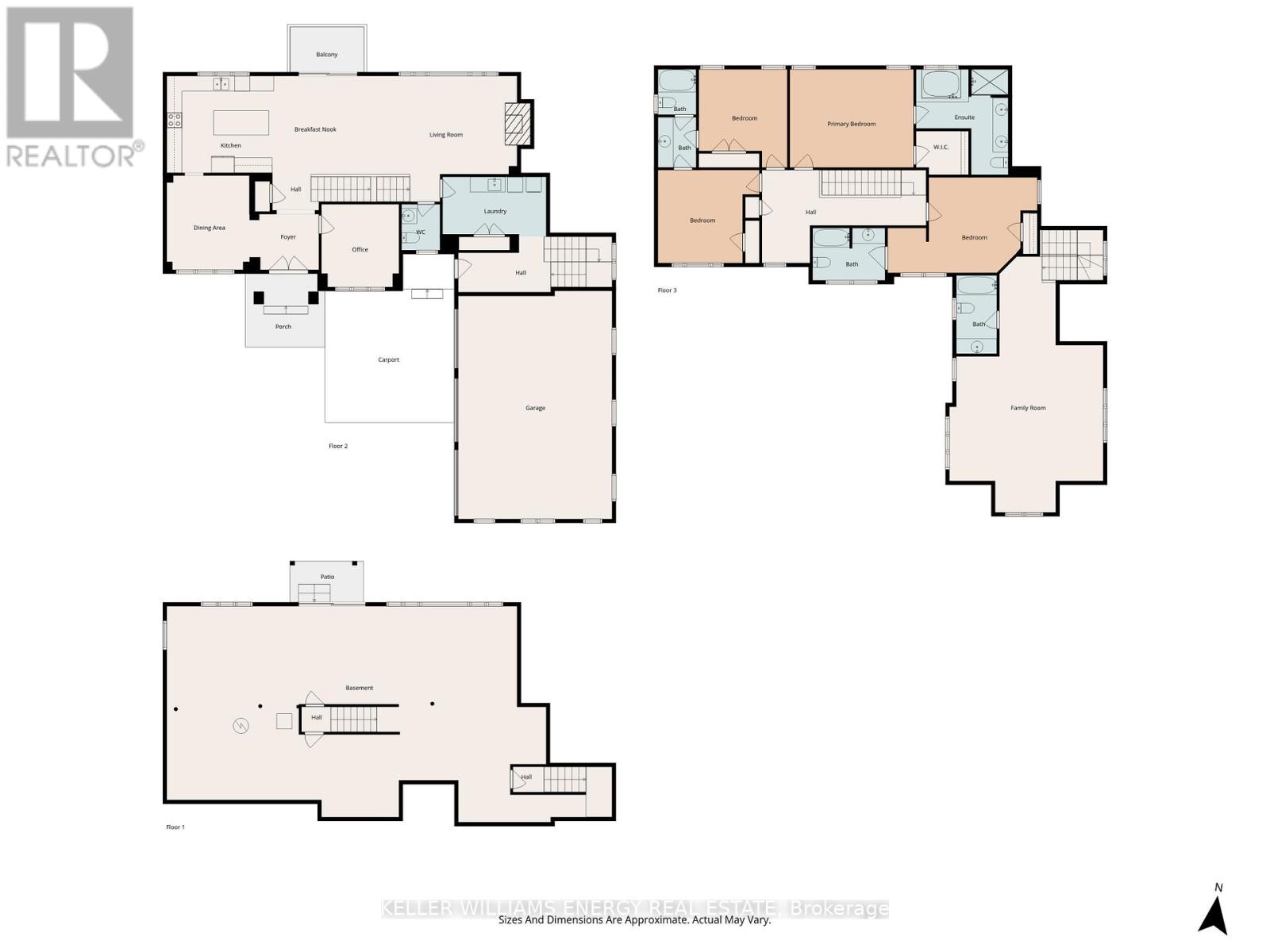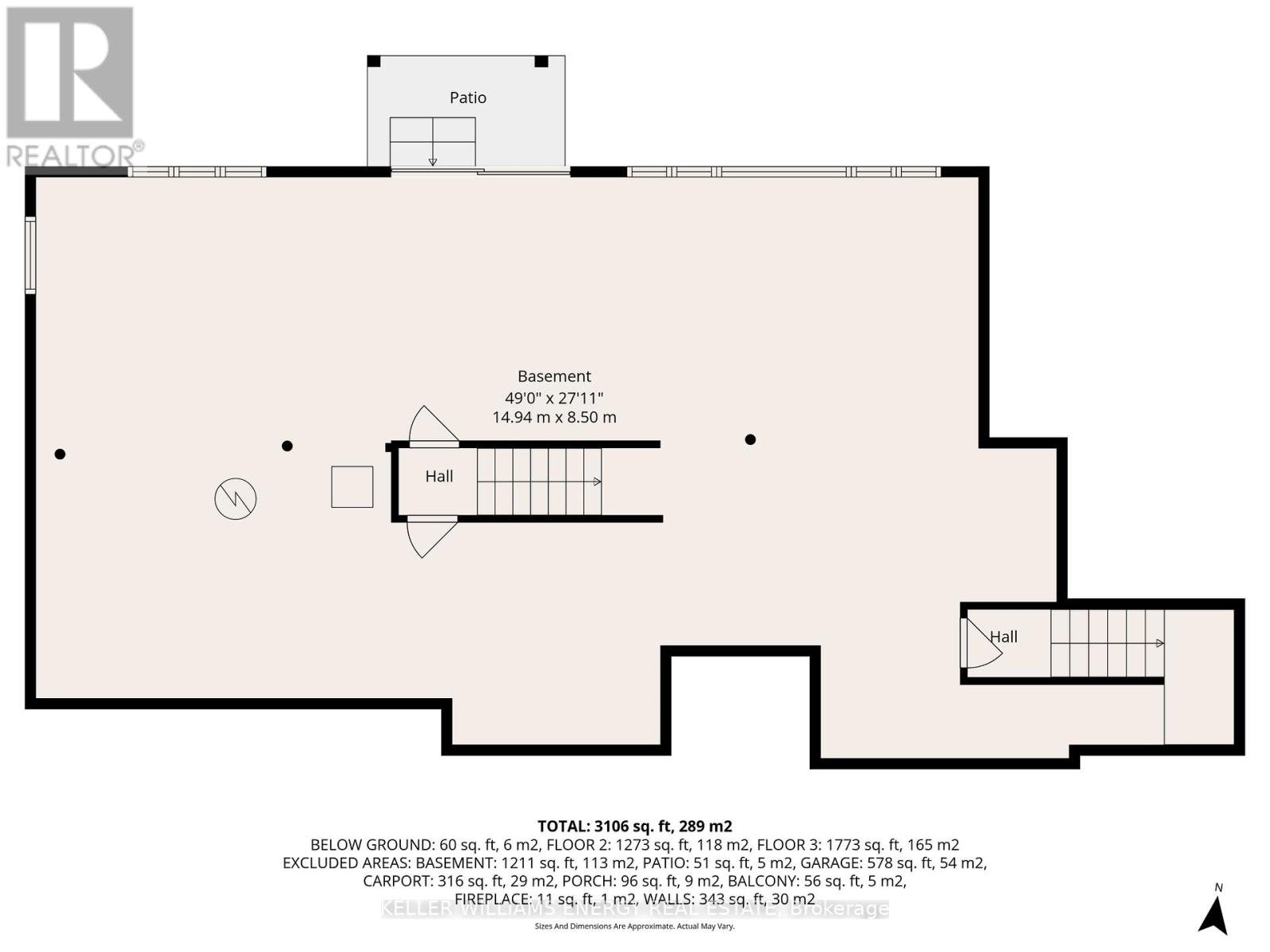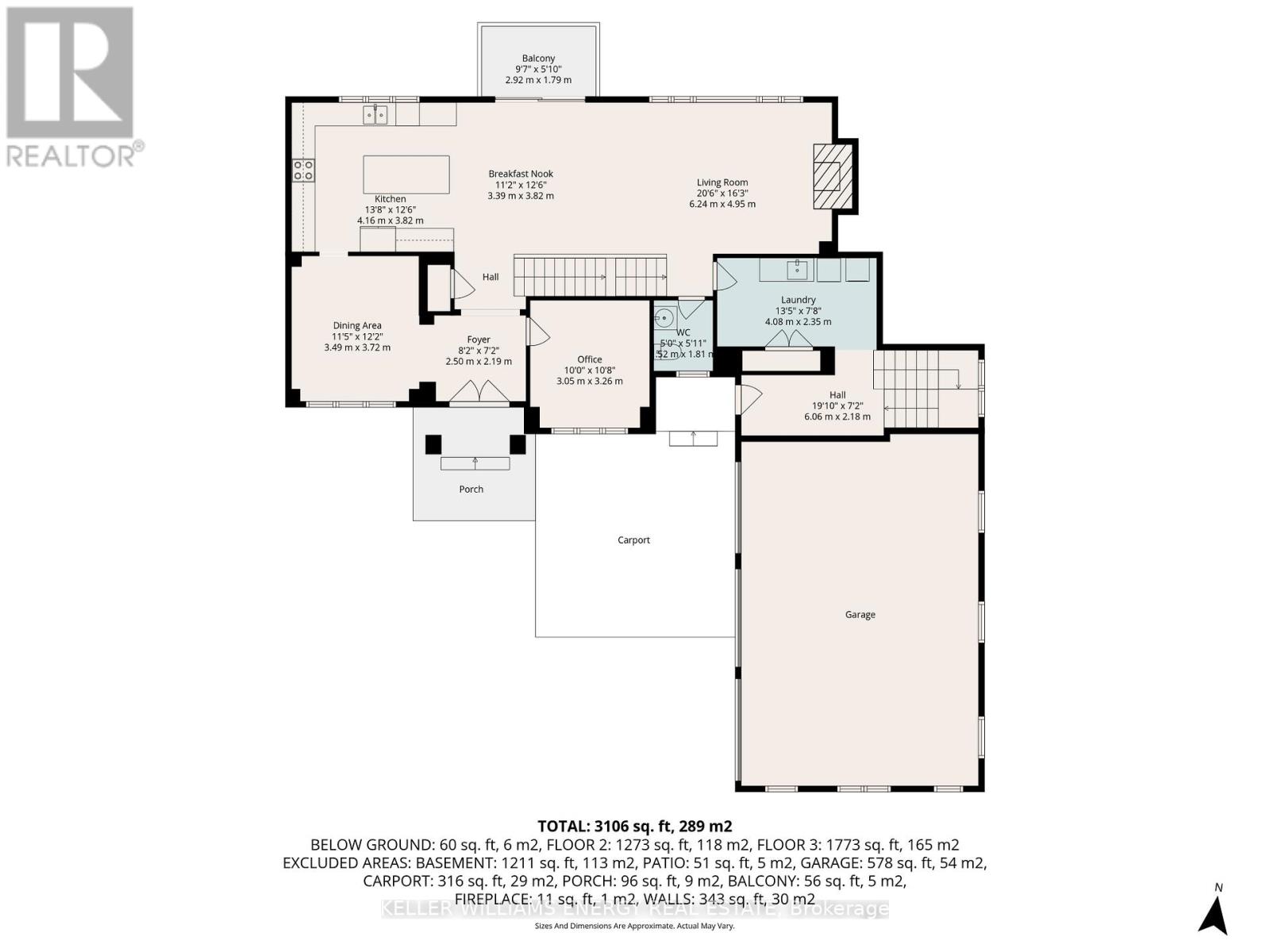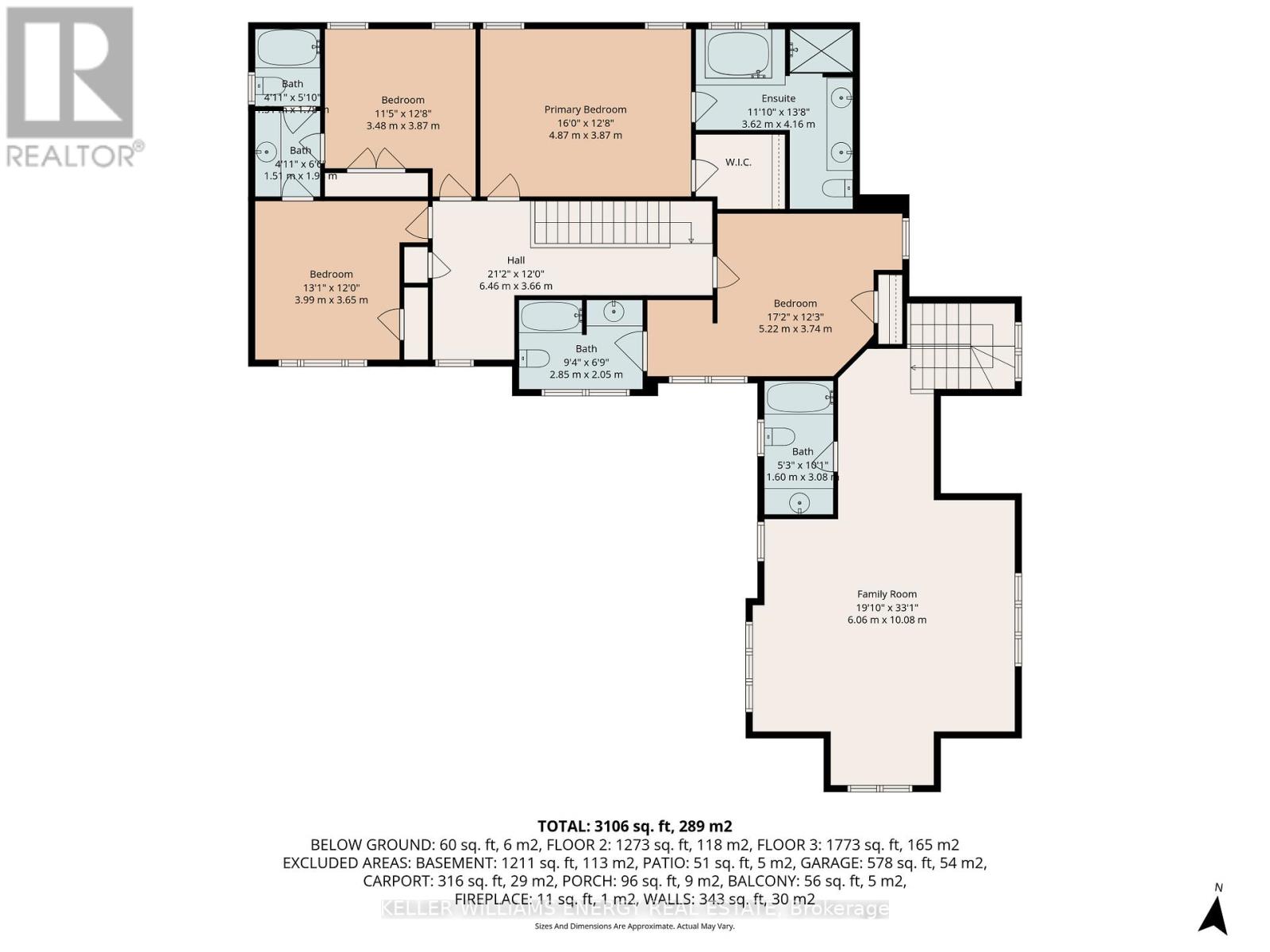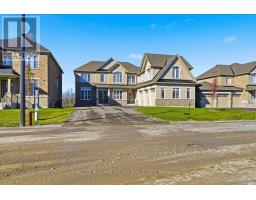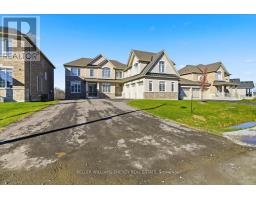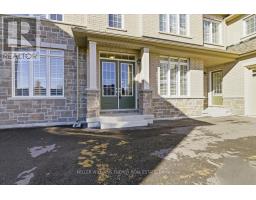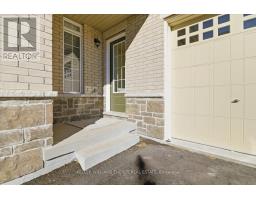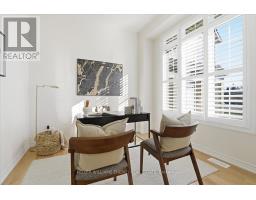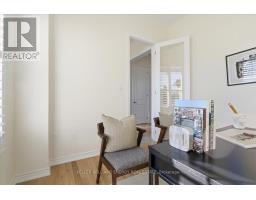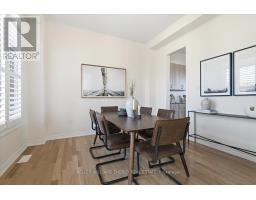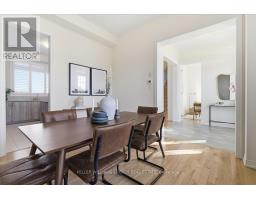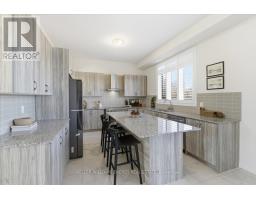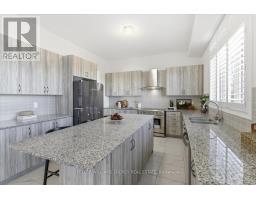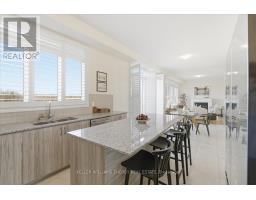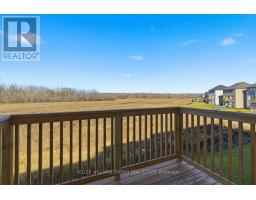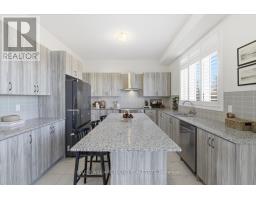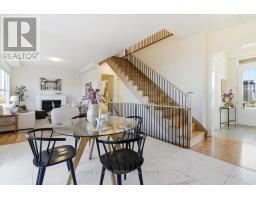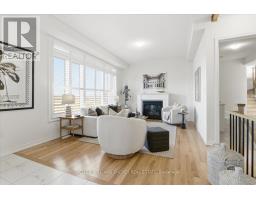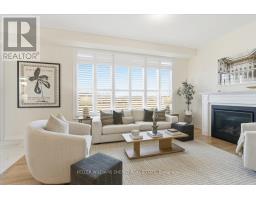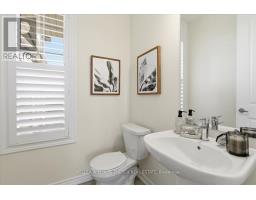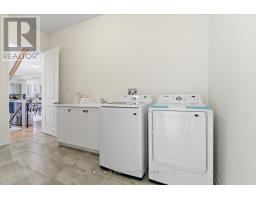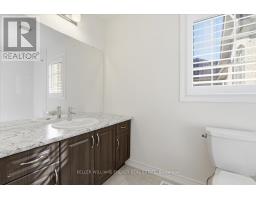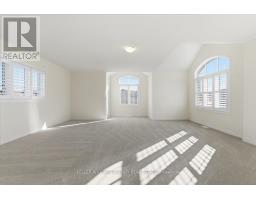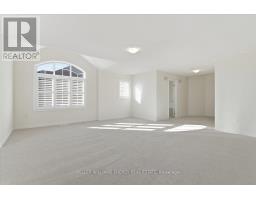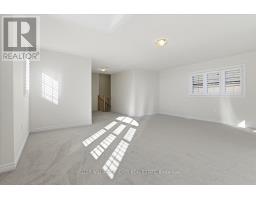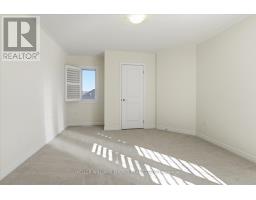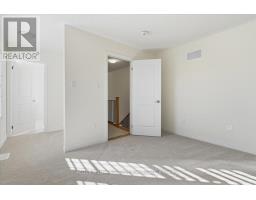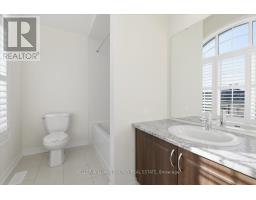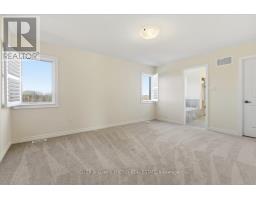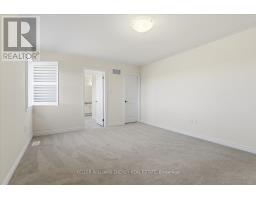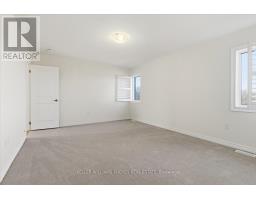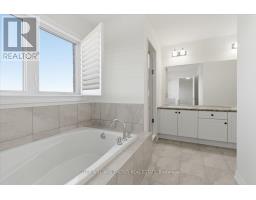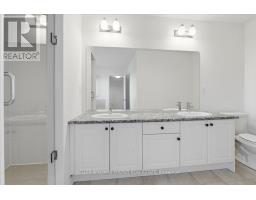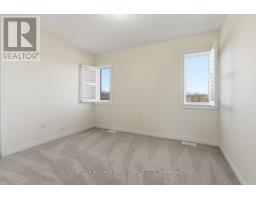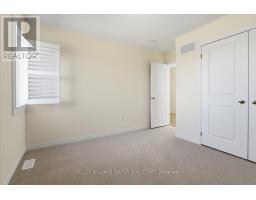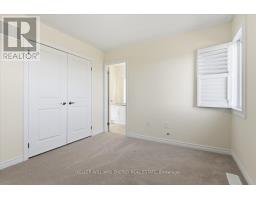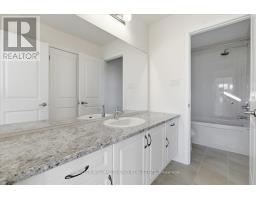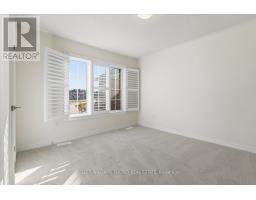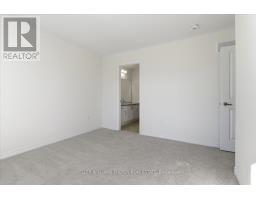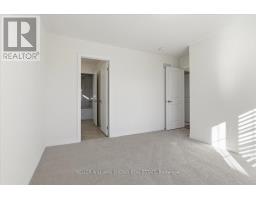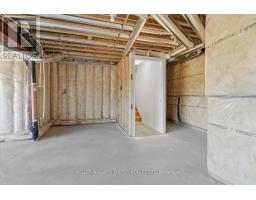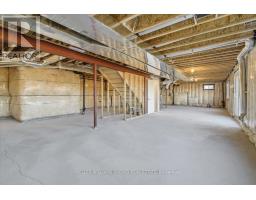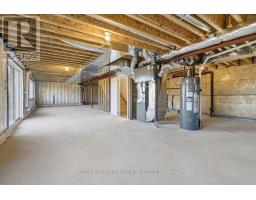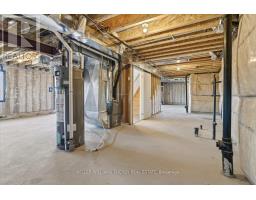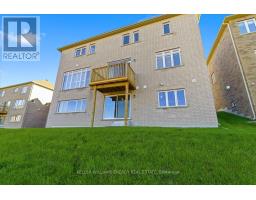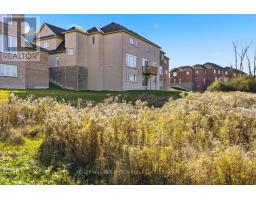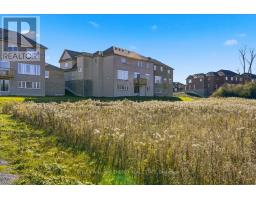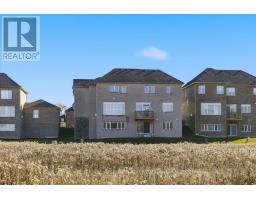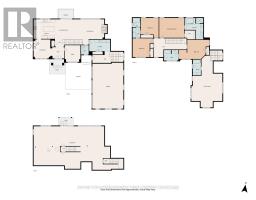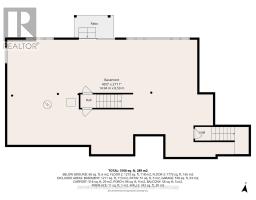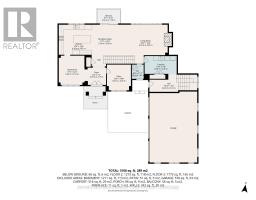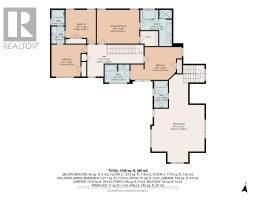4 Bedroom
5 Bathroom
3000 - 3500 sqft
Fireplace
Central Air Conditioning
Forced Air
$1,190,000
Experience luxury, space, and stunning river views in this brand-new home, ideally located in the sought-after Riverbend Estates within the Stewart Hall community. With four spacious bedrooms, including a luxurious primary suite with an oversized walk-in closet, and a three-car garage, this residence is perfect for extended families or multi-generational living. Enjoy back balcony views overlooking the Otonabee River, scenic trails, and a private boat launch - ideal for relaxing or entertaining. The bright, open-concept main floor features soaring 10-foot ceilings, a gourmet kitchen with granite countertops and stainless-steel appliances, and a sun-drenched family room centered around a striking gas fireplace. Convenient main-floor laundry adds to everyday ease. Located in a family-friendly neighbourhood with excellent schools, this home is just 5 minutes to Hwy 115, 7 minutes to downtown Peterborough, and 20 minutes to Trent University. Whether you're entertaining, relaxing, or raising a family, this home offers space, style, and unmatched views. Don't miss your chance to make this your forever home, schedule a showing today! (id:61423)
Property Details
|
MLS® Number
|
X12515650 |
|
Property Type
|
Single Family |
|
Community Name
|
Otonabee-South Monaghan |
|
Equipment Type
|
Water Heater |
|
Parking Space Total
|
8 |
|
Rental Equipment Type
|
Water Heater |
Building
|
Bathroom Total
|
5 |
|
Bedrooms Above Ground
|
4 |
|
Bedrooms Total
|
4 |
|
Age
|
New Building |
|
Amenities
|
Fireplace(s) |
|
Appliances
|
Water Heater, Water Meter, Dishwasher, Dryer, Stove, Washer, Window Coverings, Refrigerator |
|
Basement Development
|
Unfinished |
|
Basement Type
|
N/a (unfinished) |
|
Construction Style Attachment
|
Detached |
|
Cooling Type
|
Central Air Conditioning |
|
Exterior Finish
|
Brick |
|
Fireplace Present
|
Yes |
|
Foundation Type
|
Concrete |
|
Half Bath Total
|
1 |
|
Heating Fuel
|
Natural Gas |
|
Heating Type
|
Forced Air |
|
Stories Total
|
2 |
|
Size Interior
|
3000 - 3500 Sqft |
|
Type
|
House |
|
Utility Water
|
Municipal Water |
Parking
Land
|
Acreage
|
No |
|
Sewer
|
Sanitary Sewer |
|
Size Depth
|
125 Ft |
|
Size Frontage
|
70 Ft ,1 In |
|
Size Irregular
|
70.1 X 125 Ft |
|
Size Total Text
|
70.1 X 125 Ft |
Rooms
| Level |
Type |
Length |
Width |
Dimensions |
|
Second Level |
Bedroom 3 |
3.99 m |
3.65 m |
3.99 m x 3.65 m |
|
Second Level |
Primary Bedroom |
4.87 m |
3.87 m |
4.87 m x 3.87 m |
|
Second Level |
Bathroom |
3.62 m |
4.16 m |
3.62 m x 4.16 m |
|
Second Level |
Bedroom 4 |
5.22 m |
3.74 m |
5.22 m x 3.74 m |
|
Second Level |
Bathroom |
2.85 m |
2.05 m |
2.85 m x 2.05 m |
|
Second Level |
Family Room |
6.06 m |
10.08 m |
6.06 m x 10.08 m |
|
Second Level |
Bathroom |
1.6 m |
3.08 m |
1.6 m x 3.08 m |
|
Second Level |
Bathroom |
1.31 m |
1.78 m |
1.31 m x 1.78 m |
|
Second Level |
Bathroom |
1.5 m |
1.9 m |
1.5 m x 1.9 m |
|
Second Level |
Bedroom 2 |
3.48 m |
3.87 m |
3.48 m x 3.87 m |
|
Main Level |
Kitchen |
4.16 m |
3.82 m |
4.16 m x 3.82 m |
|
Main Level |
Eating Area |
3.39 m |
3.82 m |
3.39 m x 3.82 m |
|
Main Level |
Living Room |
6.24 m |
4.95 m |
6.24 m x 4.95 m |
|
Main Level |
Dining Room |
3.49 m |
3.72 m |
3.49 m x 3.72 m |
|
Main Level |
Office |
3.05 m |
3.26 m |
3.05 m x 3.26 m |
|
Main Level |
Laundry Room |
4.08 m |
2.35 m |
4.08 m x 2.35 m |
https://www.realtor.ca/real-estate/29074052/48-golden-meadows-drive-otonabee-south-monaghan-otonabee-south-monaghan
