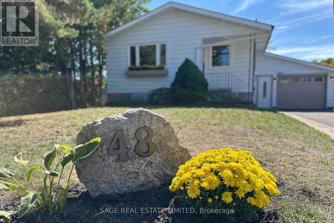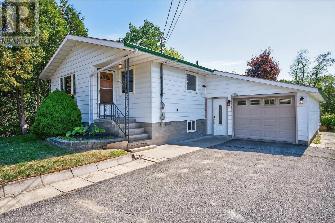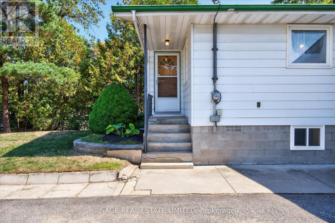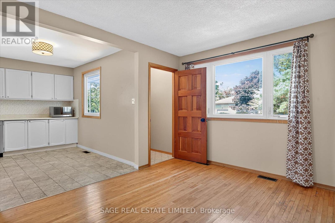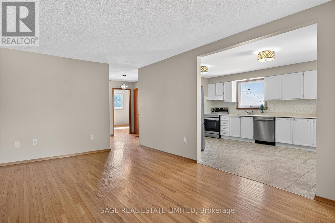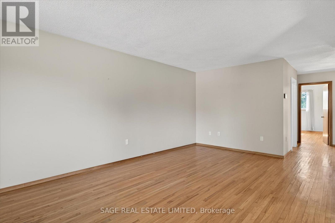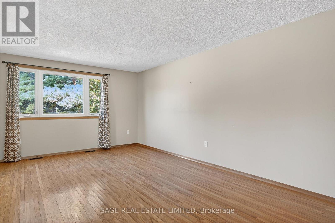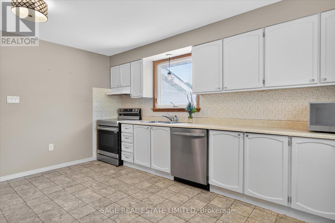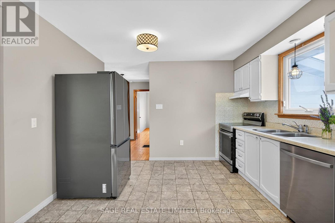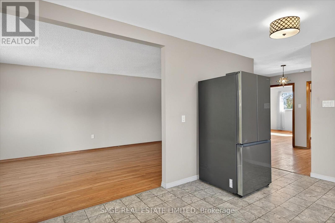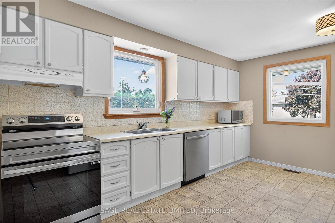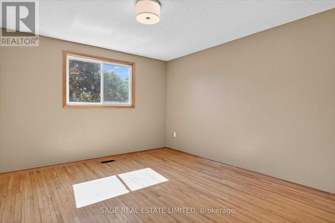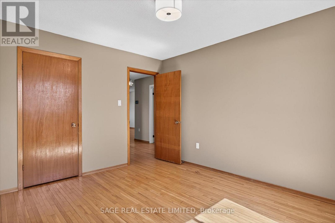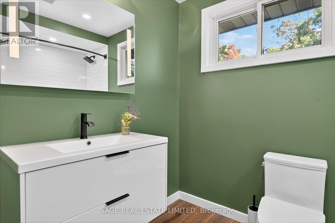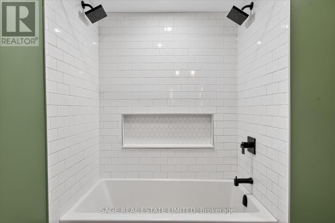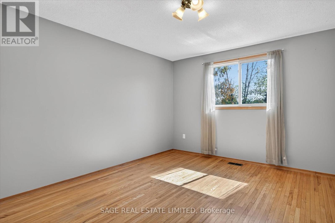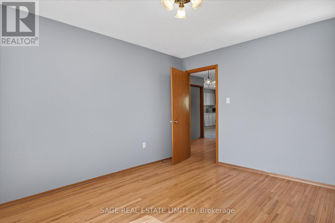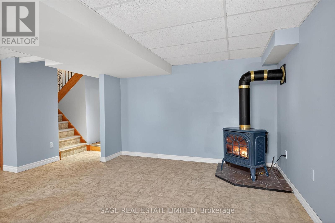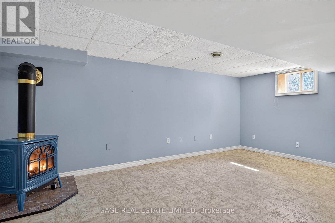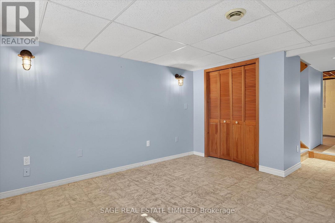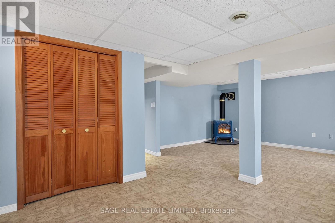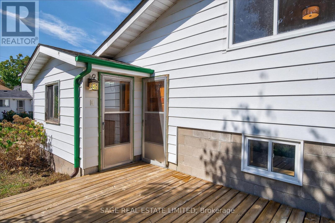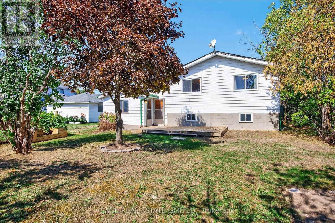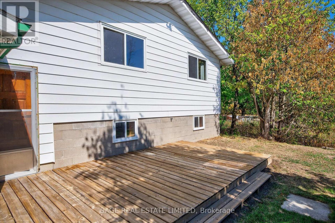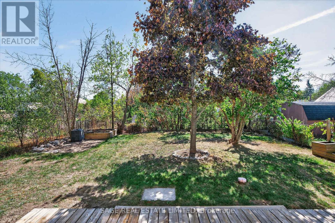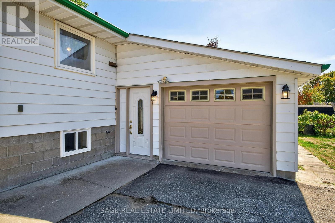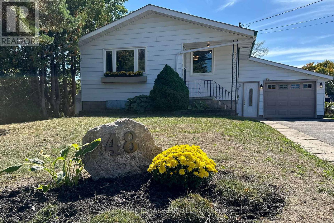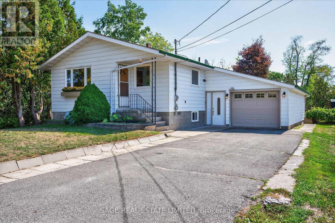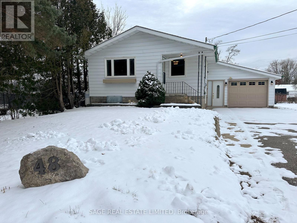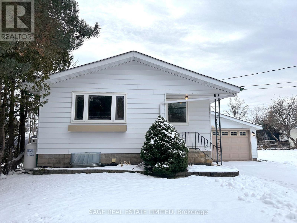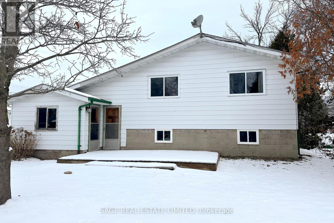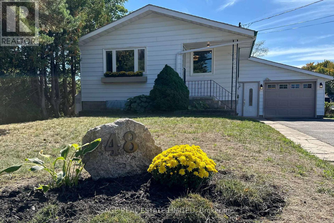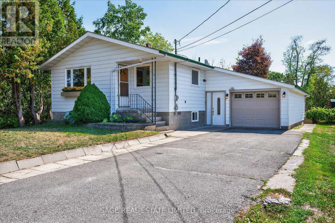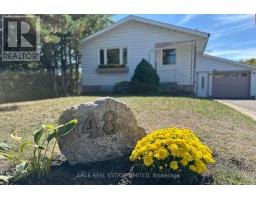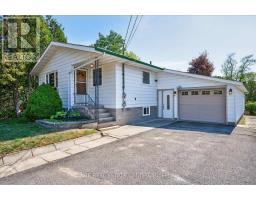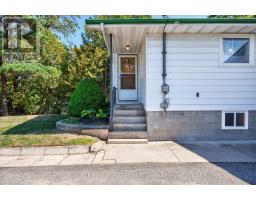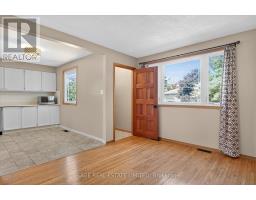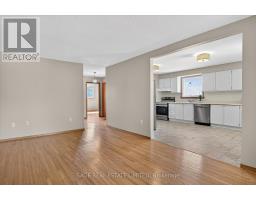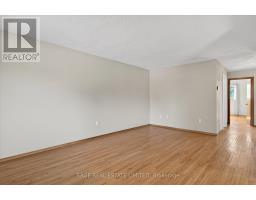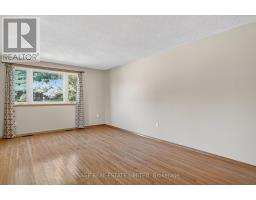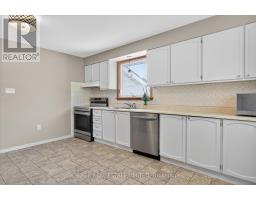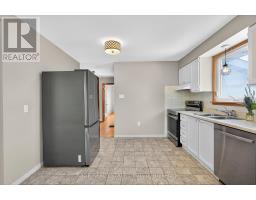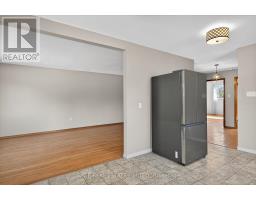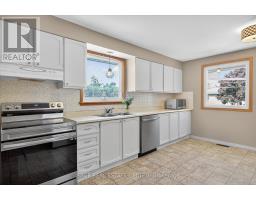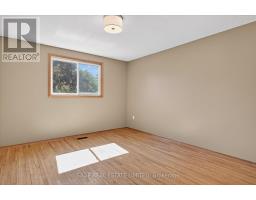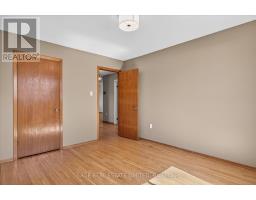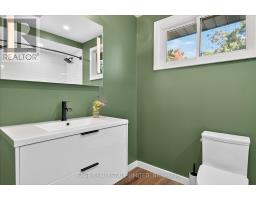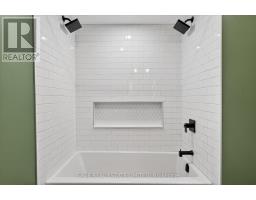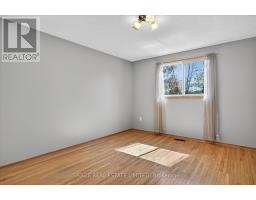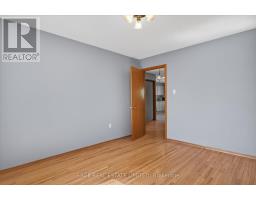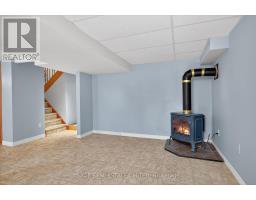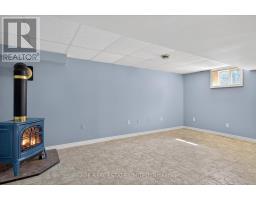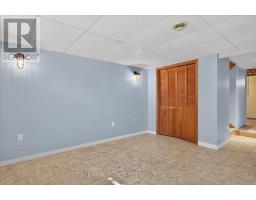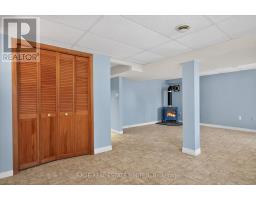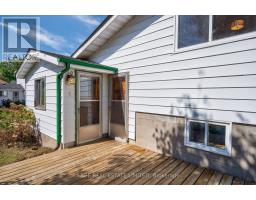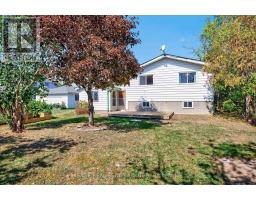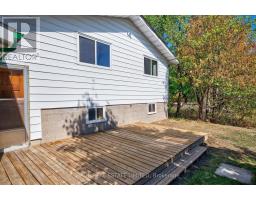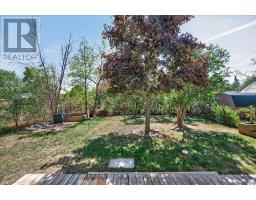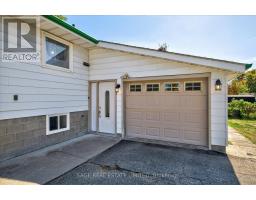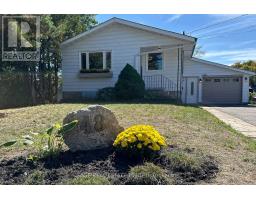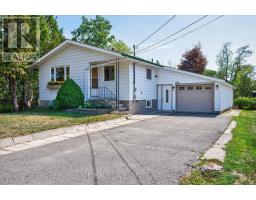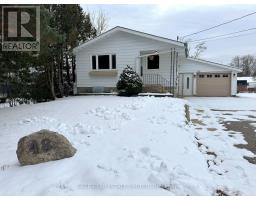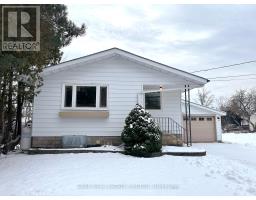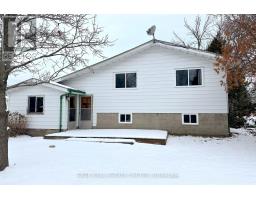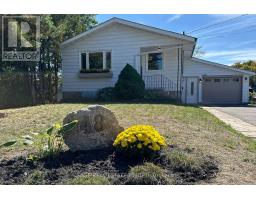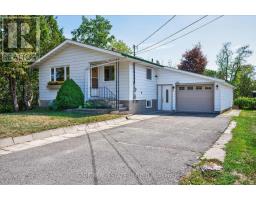2 Bedroom
1 Bathroom
700 - 1100 sqft
Bungalow
Fireplace
Central Air Conditioning
Forced Air
$499,000
Bobcaygeon - Quintessentially cute and affordable on Queen. Older two-bedroom home nestled on a decent-sized lot on a quiet dead-end street in the heart of Bobcaygeon. This starter home has all that you need. Large eat-in kitchen full of light with two big windows, plenty of counter, newish appliances, a good number of cupboards, open to an extensive living room that could easily accommodate a dining area if you wanted it. The modernized bathroom is down the hall with two shower heads for him and her and a deep soaker tub for those nights you need to be easy on the muscles. Two back bedrooms with windows looking onto the back garden and lots of sky. The back stairs wander down to a large landing, back door, breezeway and entrance to the semi-finished lower level. You can decide what is best in this down-under space, with its Napoleon propane stove, windows, an old-fashioned fruit cellar, laundry and excellent space for a workshop or storage. The main room can be for your family room and office, or recreation room and quiet sitting area. Endless possibilities. In the back garden you have a clean slate to make it what you imagine. A large deck at the end of the breezeway, immediate access to the garage and a variety of areas for a garden shed. Fenced, semi-private and just the kind of yard you expect in a cottage country Village. It truly is an ideal starter home. Lots for you to improve on and make your own. Easy to maintain, easy to manage month to month and just darn cute. Walking distance to the lake and Trent-Severn Waterway, Kawartha Dairy, all the shops and cafes Bobcaygeon has to offer. This will not disappoint you. Within two hours of the GTA, Lindsay is down the road, surrounded by lakes and trails. A simpler life than the big city centre can be had with this home on Queen. Come take a peek. (id:61423)
Property Details
|
MLS® Number
|
X12412732 |
|
Property Type
|
Single Family |
|
Community Name
|
Bobcaygeon |
|
Amenities Near By
|
Beach, Golf Nearby, Marina, Park, Schools |
|
Equipment Type
|
Propane Tank |
|
Features
|
Level Lot, Level, Sump Pump |
|
Parking Space Total
|
4 |
|
Rental Equipment Type
|
Propane Tank |
|
Structure
|
Deck, Porch |
Building
|
Bathroom Total
|
1 |
|
Bedrooms Above Ground
|
2 |
|
Bedrooms Total
|
2 |
|
Age
|
31 To 50 Years |
|
Amenities
|
Fireplace(s) |
|
Appliances
|
Garage Door Opener Remote(s), Water Heater, Dishwasher, Dryer, Microwave, Stove, Washer, Refrigerator |
|
Architectural Style
|
Bungalow |
|
Basement Development
|
Partially Finished |
|
Basement Type
|
Full (partially Finished) |
|
Construction Style Attachment
|
Detached |
|
Cooling Type
|
Central Air Conditioning |
|
Exterior Finish
|
Vinyl Siding |
|
Fire Protection
|
Smoke Detectors |
|
Fireplace Present
|
Yes |
|
Fireplace Total
|
1 |
|
Flooring Type
|
Hardwood |
|
Foundation Type
|
Block |
|
Heating Fuel
|
Propane |
|
Heating Type
|
Forced Air |
|
Stories Total
|
1 |
|
Size Interior
|
700 - 1100 Sqft |
|
Type
|
House |
|
Utility Water
|
Municipal Water |
Parking
Land
|
Acreage
|
No |
|
Land Amenities
|
Beach, Golf Nearby, Marina, Park, Schools |
|
Sewer
|
Sanitary Sewer |
|
Size Depth
|
115 Ft ,6 In |
|
Size Frontage
|
47 Ft ,9 In |
|
Size Irregular
|
47.8 X 115.5 Ft |
|
Size Total Text
|
47.8 X 115.5 Ft |
|
Zoning Description
|
R2 |
Rooms
| Level |
Type |
Length |
Width |
Dimensions |
|
Lower Level |
Recreational, Games Room |
6.59 m |
5.53 m |
6.59 m x 5.53 m |
|
Lower Level |
Utility Room |
6.63 m |
6.22 m |
6.63 m x 6.22 m |
|
Main Level |
Living Room |
3.5 m |
5.51 m |
3.5 m x 5.51 m |
|
Main Level |
Kitchen |
3.5 m |
4.47 m |
3.5 m x 4.47 m |
|
Main Level |
Bedroom |
3.49 m |
4.01 m |
3.49 m x 4.01 m |
|
Main Level |
Bedroom 2 |
3.5 m |
4.01 m |
3.5 m x 4.01 m |
Utilities
|
Cable
|
Available |
|
Electricity
|
Installed |
|
Sewer
|
Installed |
https://www.realtor.ca/real-estate/28882788/48-queen-street-kawartha-lakes-bobcaygeon-bobcaygeon
