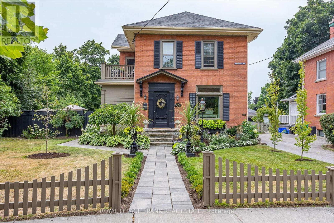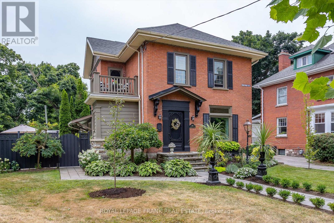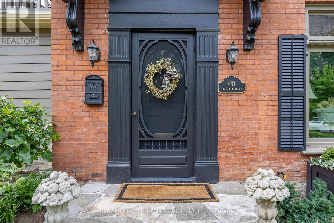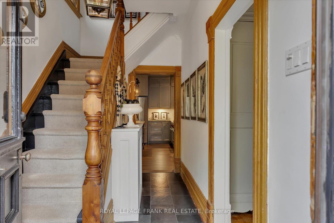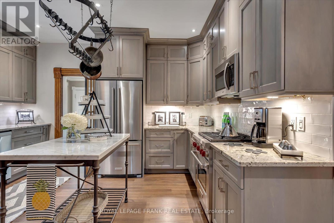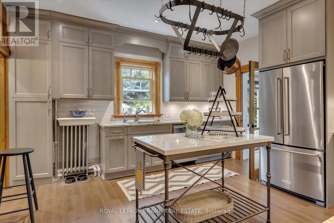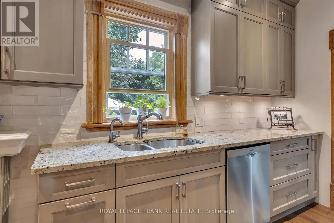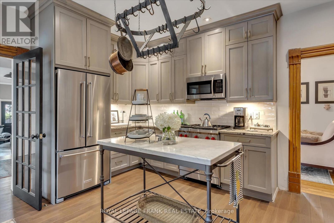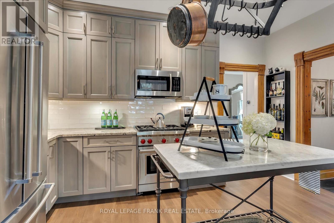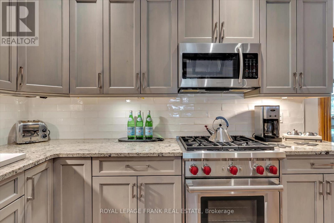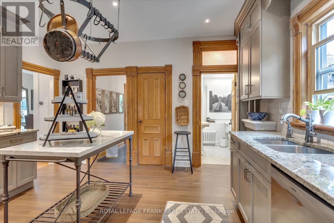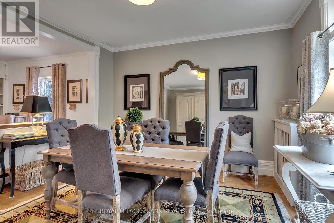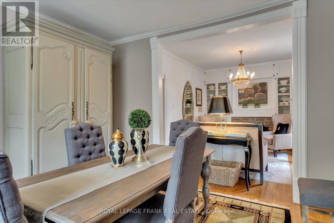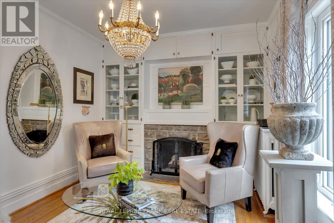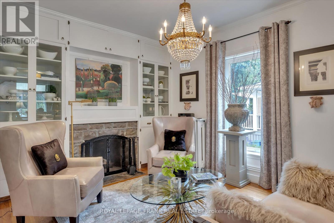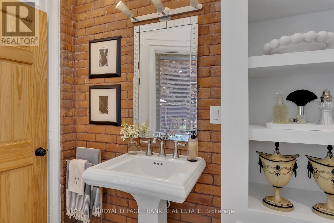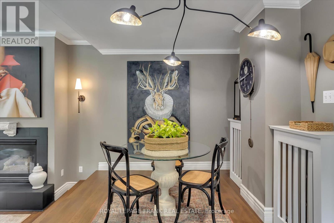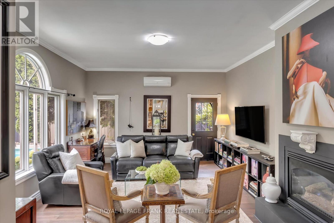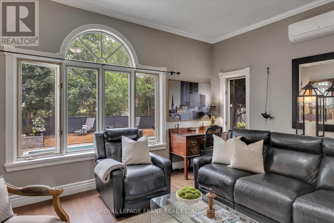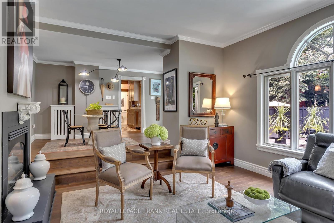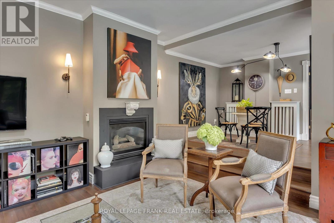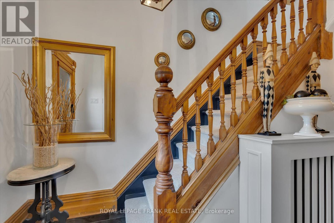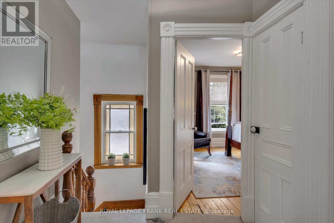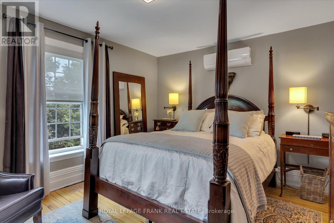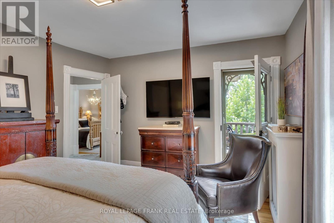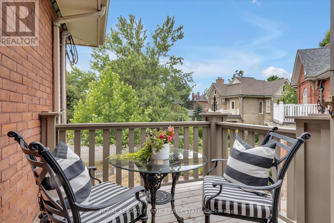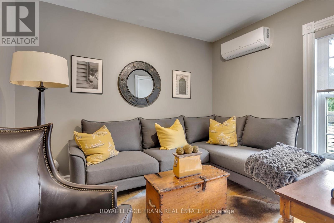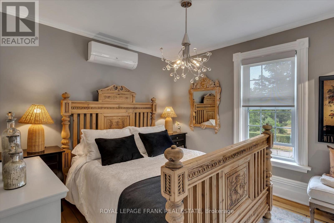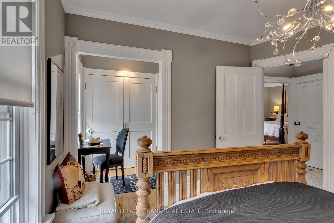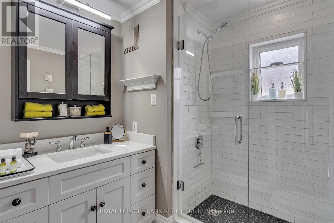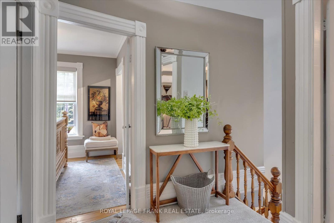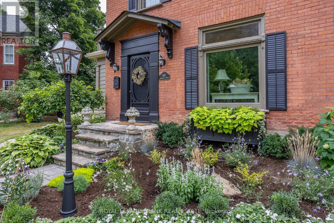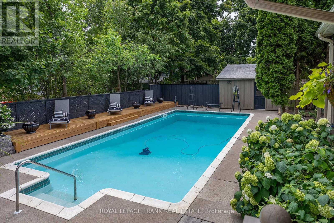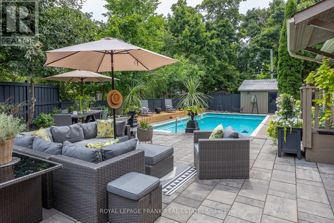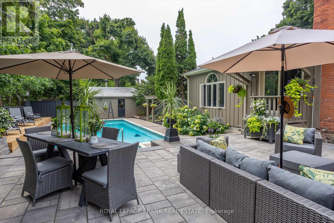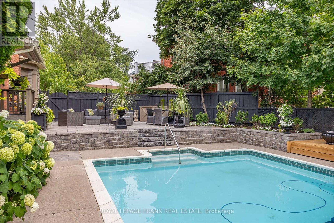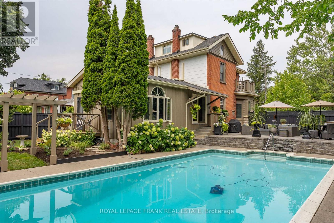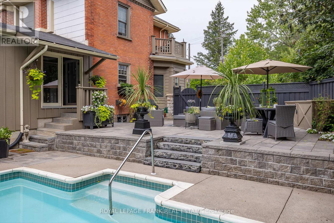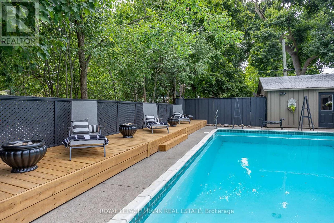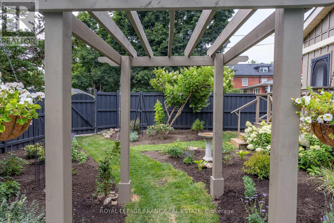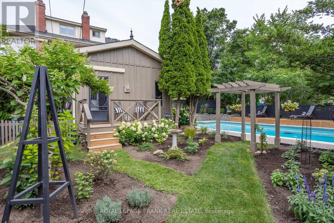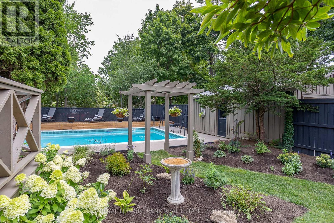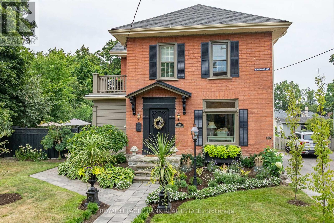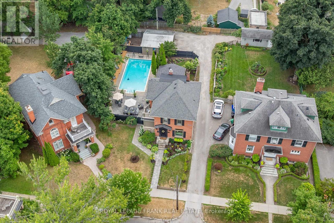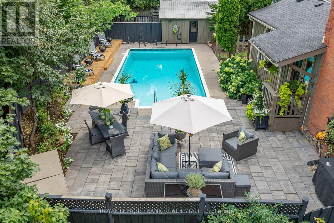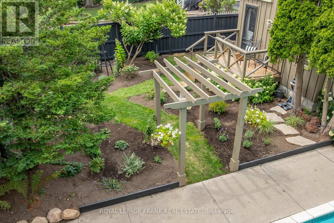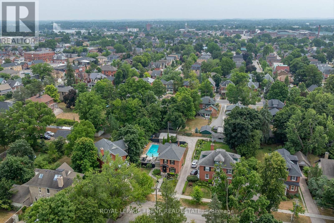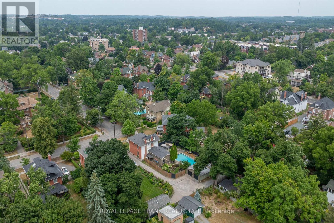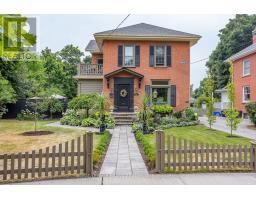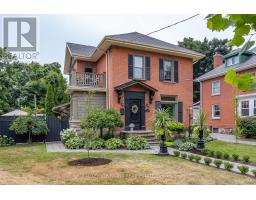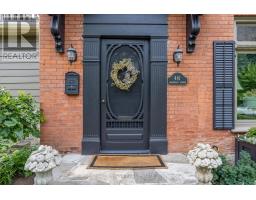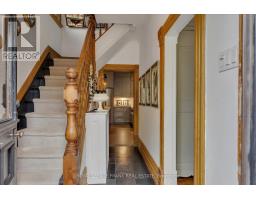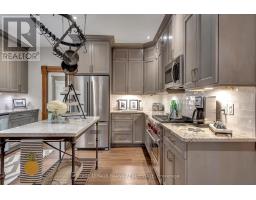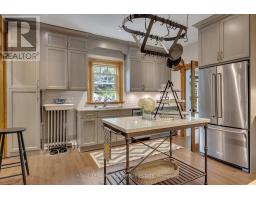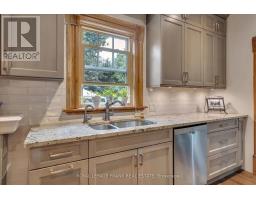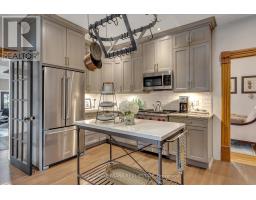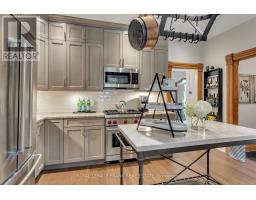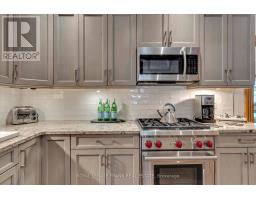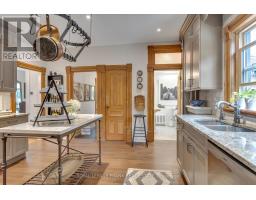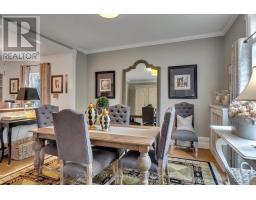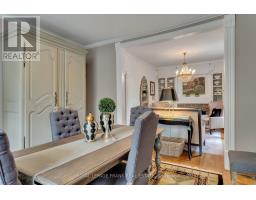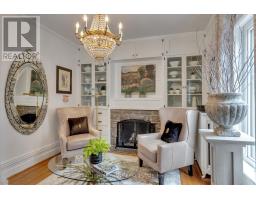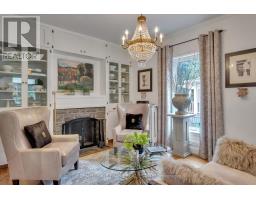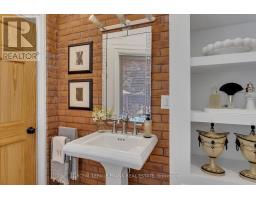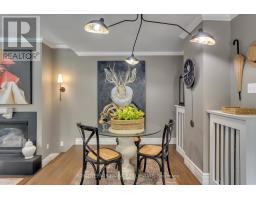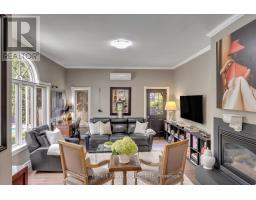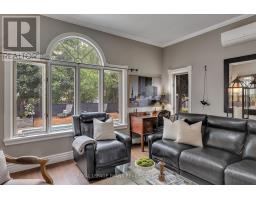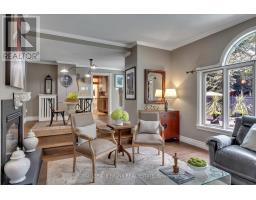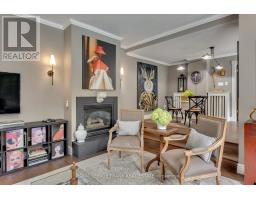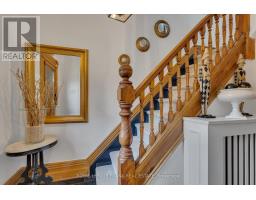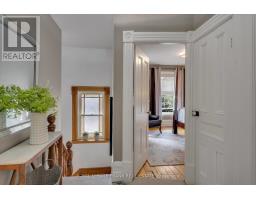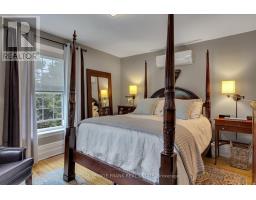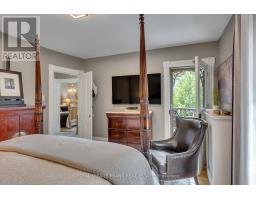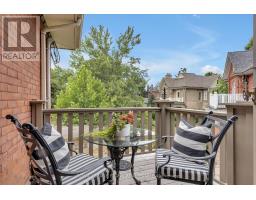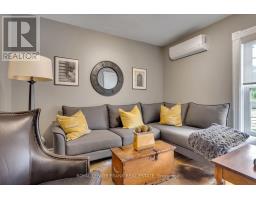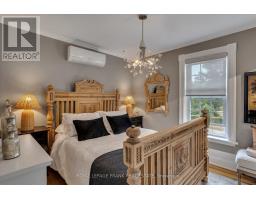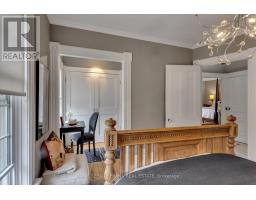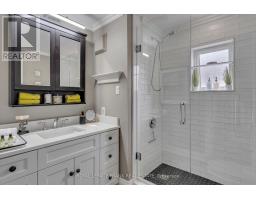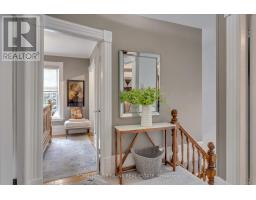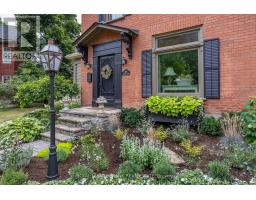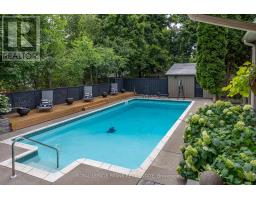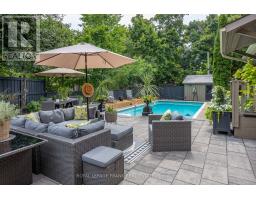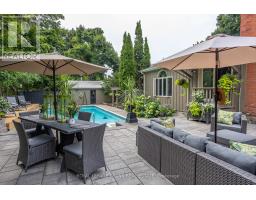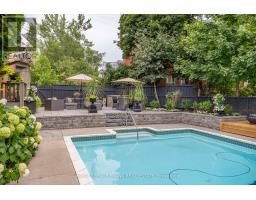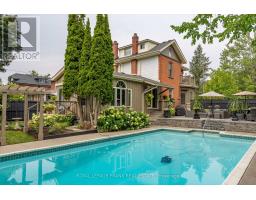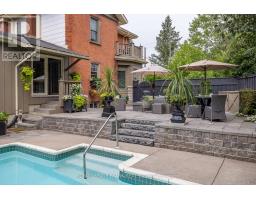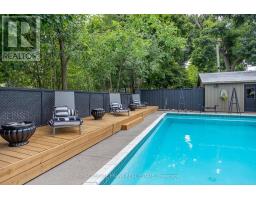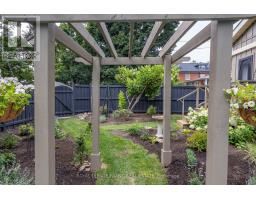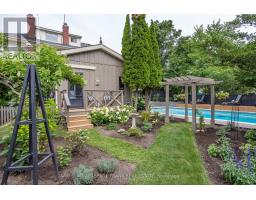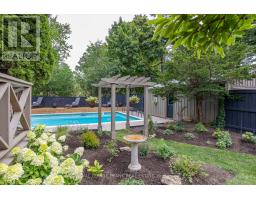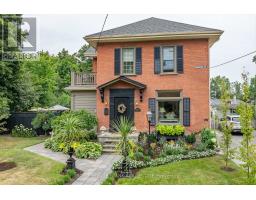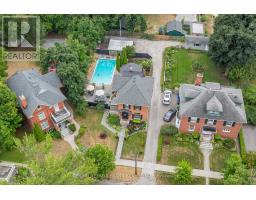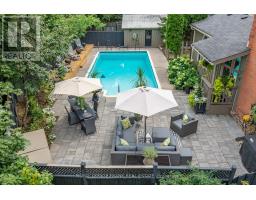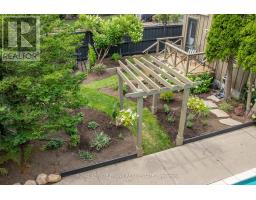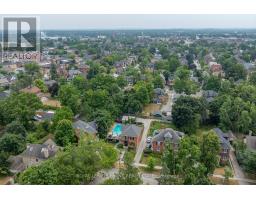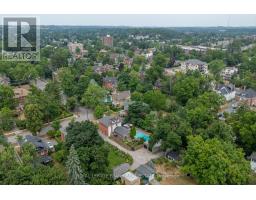3 Bedroom
3 Bathroom
1500 - 2000 sqft
Fireplace
Inground Pool
Central Air Conditioning
Forced Air
$839,900
Welcome to 481 Homewood Avenue, a timeless 2.5-storey home tucked into the quietest pocket of Peterborough's highly sought-after Old West End. From the moment you arrive, you'll be charmed by the manicured gardens, interlock walkway, and a custom-made Bevolo gas lantern, setting a warm and elegant tone for what lies within. Inside, this home masterfully blends historic character with high-quality modern upgrades. The main floor features a renovated kitchen, a welcoming living room with a WETT-certified wood-burning fireplace, and an open-concept dining room ideal for everyday living and entertaining. At the rear, a spacious family room with a gas fireplace and French doors opens to the backyard and pool, creating a seamless indoor-outdoor lifestyle. A beautifully renovated powder room with marble flooring completes the main floor. Up the original wood staircase are three bright bedrooms, a fully renovated 3-piece bathroom, and a private balcony off the primary bedroom perfect for your morning coffee or evening wind-down. The finished third half-storey offers extra space for storage, or a cozy reading nook. The home also boasts an on-demand hot water boiler system and central air conditioning provided by five LG ductless heat pumps. The interior and exterior have been freshly painted, adding to the homes polished appeal. The backyard is a private, sun-soaked retreat featuring a 16 x 32 heated saltwater in-ground pool with a concrete base and Marbelite finish, surrounded by interlocking patio and lush gardens an entertainers dream. A private laneway with easements that allows neighbourly access leads to a detached two-car garage with additional parking for two more vehicles. Just minutes from PRHC, schools, parks, and downtown, 481 Homewood Avenue delivers location, lifestyle, and lasting charm in one of Peterborough's most beloved neighbourhoods. This is your opportunity to own a piece of the Old West End move in and enjoy. (id:61423)
Property Details
|
MLS® Number
|
X12323821 |
|
Property Type
|
Single Family |
|
Community Name
|
3 Old West End |
|
Features
|
Irregular Lot Size |
|
Parking Space Total
|
4 |
|
Pool Type
|
Inground Pool |
Building
|
Bathroom Total
|
3 |
|
Bedrooms Above Ground
|
3 |
|
Bedrooms Total
|
3 |
|
Amenities
|
Fireplace(s) |
|
Appliances
|
Garage Door Opener Remote(s), Water Heater - Tankless, Dishwasher, Dryer, Garage Door Opener, Microwave, Washer, Refrigerator |
|
Basement Type
|
Full |
|
Construction Style Attachment
|
Detached |
|
Cooling Type
|
Central Air Conditioning |
|
Exterior Finish
|
Brick, Wood |
|
Fireplace Present
|
Yes |
|
Fireplace Total
|
2 |
|
Foundation Type
|
Stone |
|
Half Bath Total
|
2 |
|
Heating Fuel
|
Natural Gas |
|
Heating Type
|
Forced Air |
|
Stories Total
|
3 |
|
Size Interior
|
1500 - 2000 Sqft |
|
Type
|
House |
|
Utility Water
|
Municipal Water |
Parking
Land
|
Acreage
|
No |
|
Sewer
|
Sanitary Sewer |
|
Size Depth
|
161 Ft ,7 In |
|
Size Frontage
|
45 Ft |
|
Size Irregular
|
45 X 161.6 Ft |
|
Size Total Text
|
45 X 161.6 Ft |
|
Zoning Description
|
R1 |
Rooms
| Level |
Type |
Length |
Width |
Dimensions |
|
Second Level |
Bathroom |
2.2 m |
2.21 m |
2.2 m x 2.21 m |
|
Second Level |
Den |
1.65 m |
2.73 m |
1.65 m x 2.73 m |
|
Second Level |
Primary Bedroom |
3.52 m |
4.3 m |
3.52 m x 4.3 m |
|
Second Level |
Bedroom |
3.3 m |
3.51 m |
3.3 m x 3.51 m |
|
Second Level |
Bedroom |
3.34 m |
3.05 m |
3.34 m x 3.05 m |
|
Third Level |
Other |
6.5 m |
5.61 m |
6.5 m x 5.61 m |
|
Third Level |
Bathroom |
0.54 m |
2.25 m |
0.54 m x 2.25 m |
|
Basement |
Workshop |
4.11 m |
4.07 m |
4.11 m x 4.07 m |
|
Basement |
Laundry Room |
5.65 m |
3.75 m |
5.65 m x 3.75 m |
|
Basement |
Other |
3.16 m |
4.07 m |
3.16 m x 4.07 m |
|
Main Level |
Living Room |
3.32 m |
4.25 m |
3.32 m x 4.25 m |
|
Main Level |
Dining Room |
4.01 m |
3.83 m |
4.01 m x 3.83 m |
|
Main Level |
Kitchen |
4.26 m |
4.29 m |
4.26 m x 4.29 m |
|
Main Level |
Eating Area |
4.44 m |
2.85 m |
4.44 m x 2.85 m |
|
Main Level |
Family Room |
4.44 m |
5.25 m |
4.44 m x 5.25 m |
|
Main Level |
Foyer |
2.02 m |
3.83 m |
2.02 m x 3.83 m |
|
Main Level |
Bathroom |
1.89 m |
2.54 m |
1.89 m x 2.54 m |
https://www.realtor.ca/real-estate/28688713/481-homewood-avenue-peterborough-central-old-west-end-3-old-west-end
