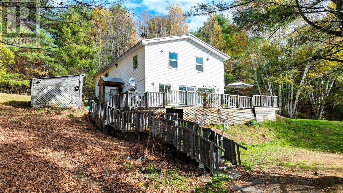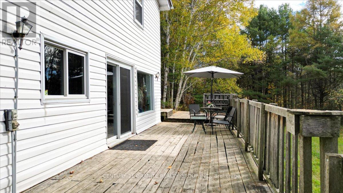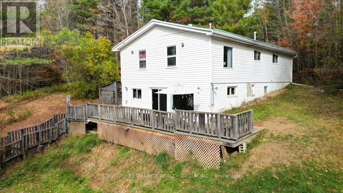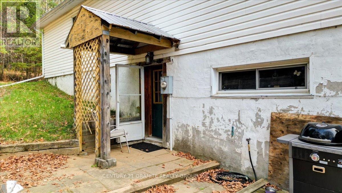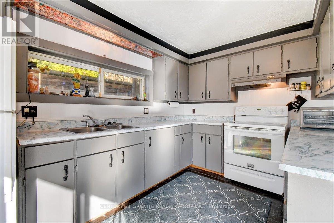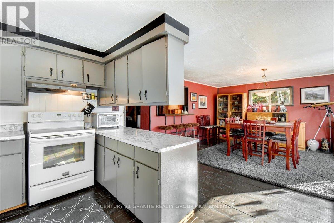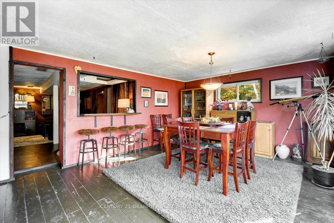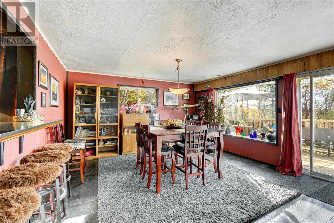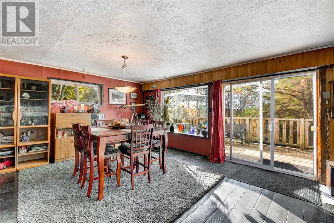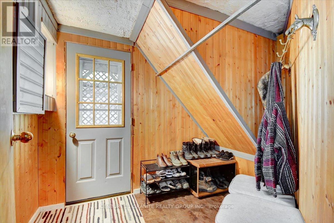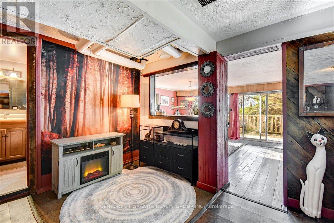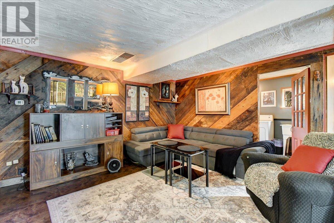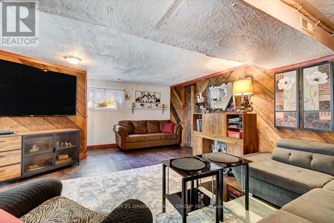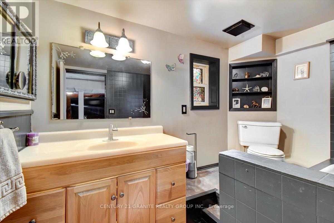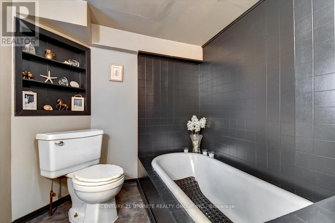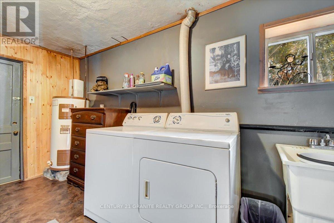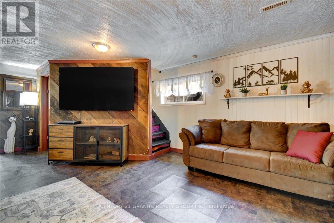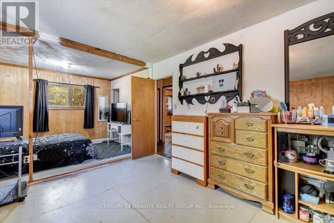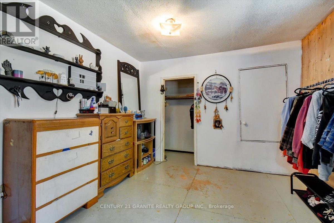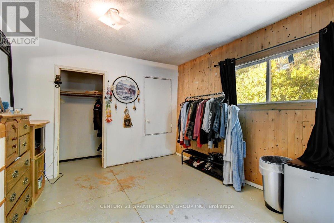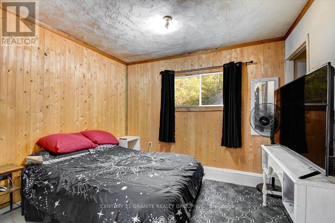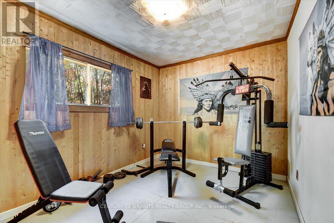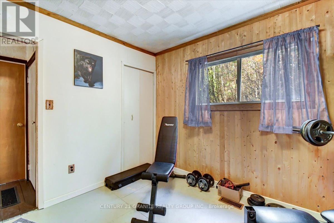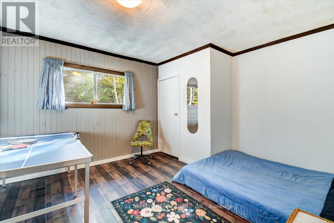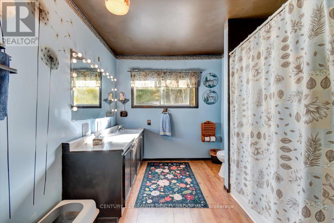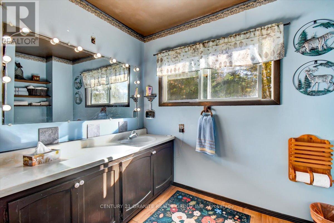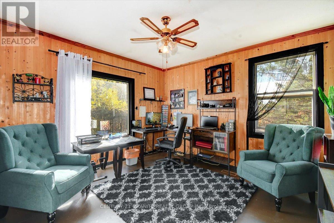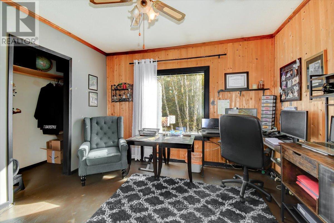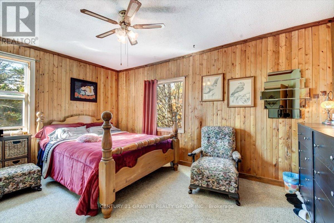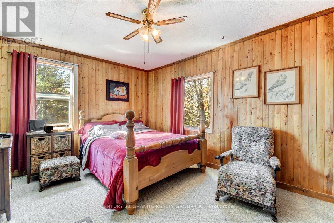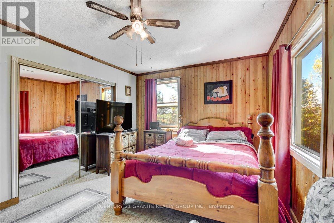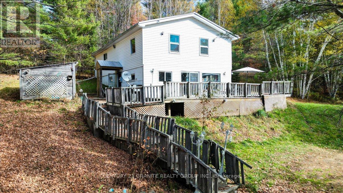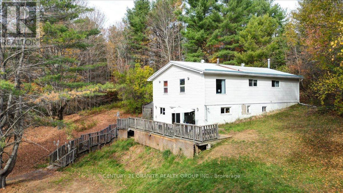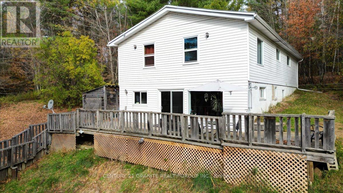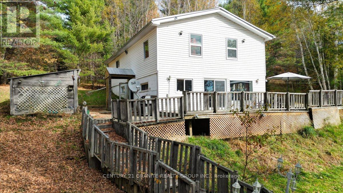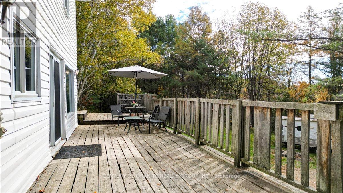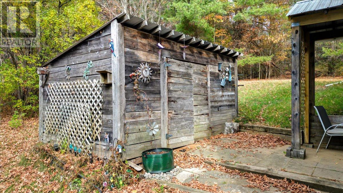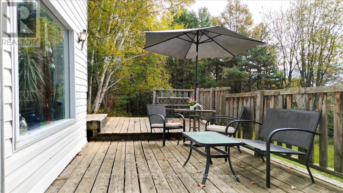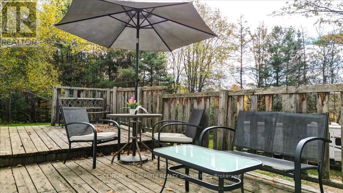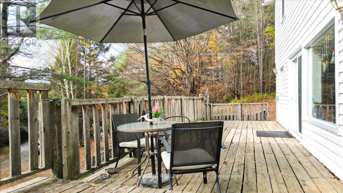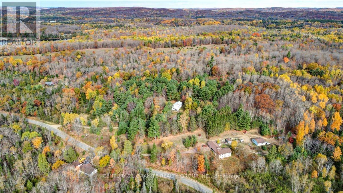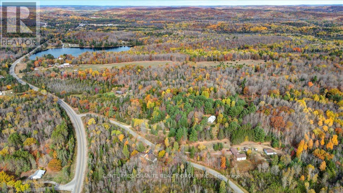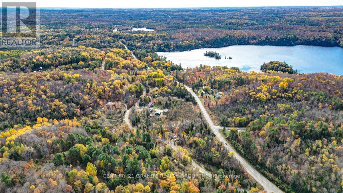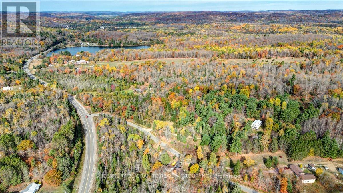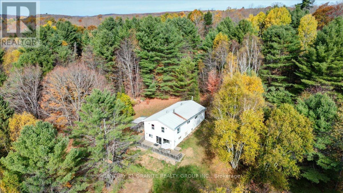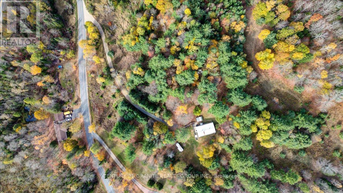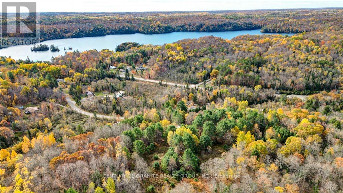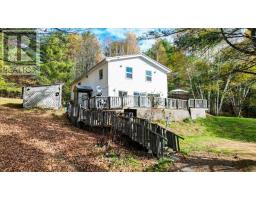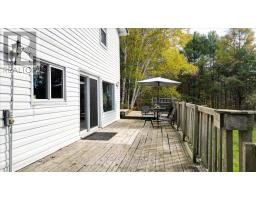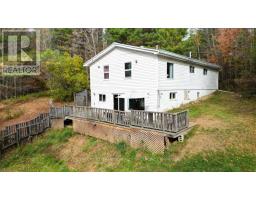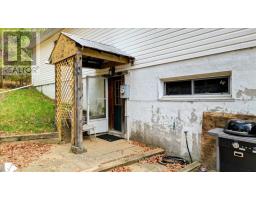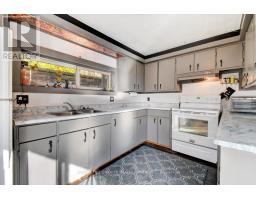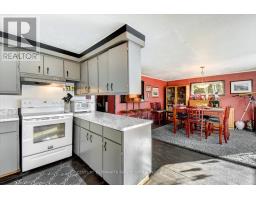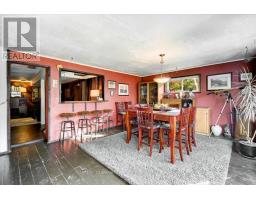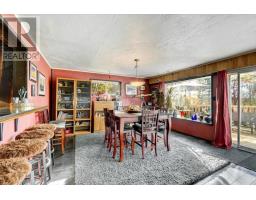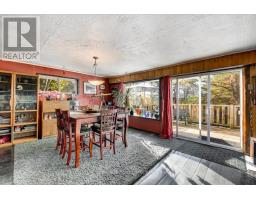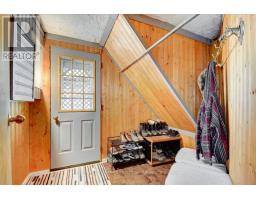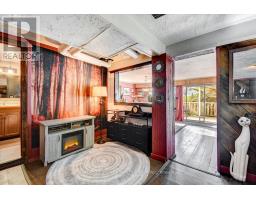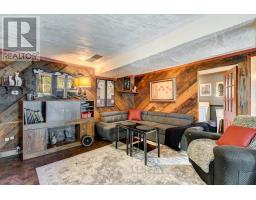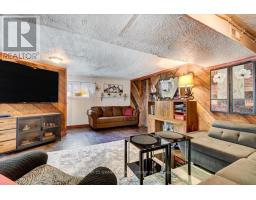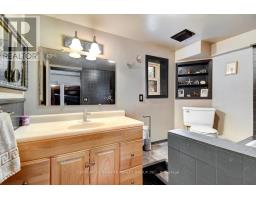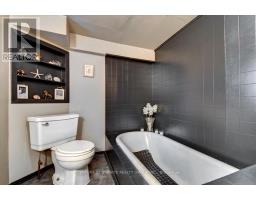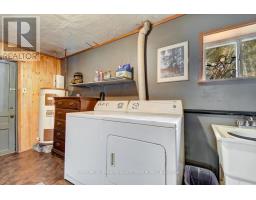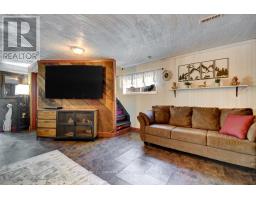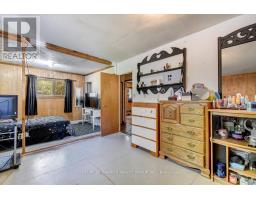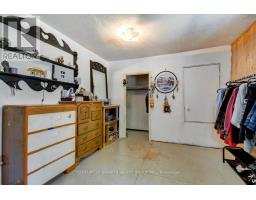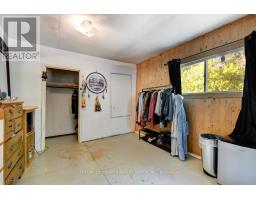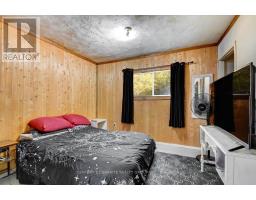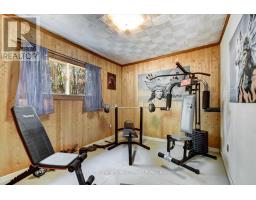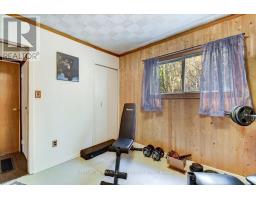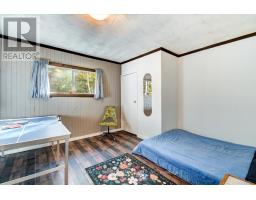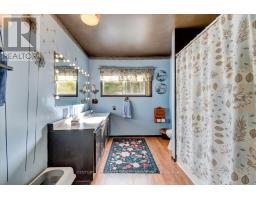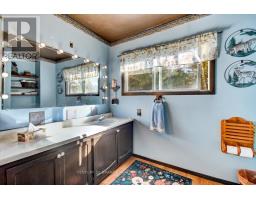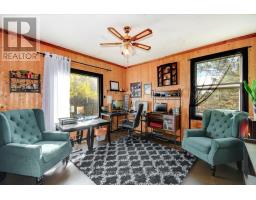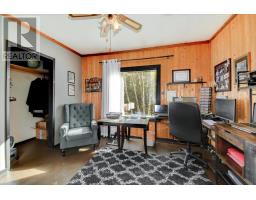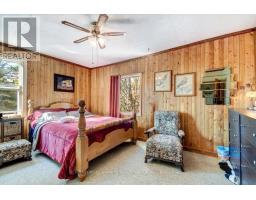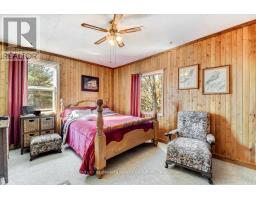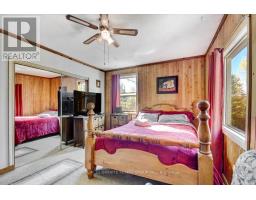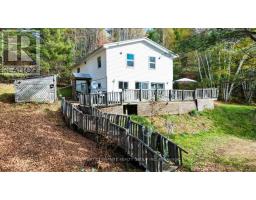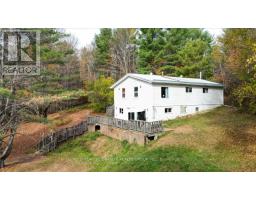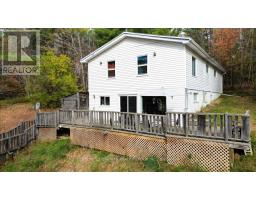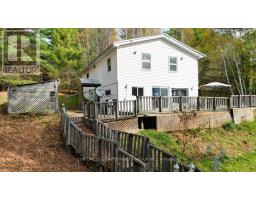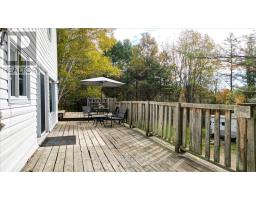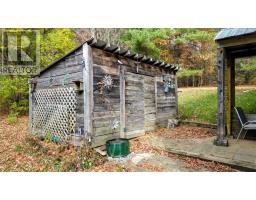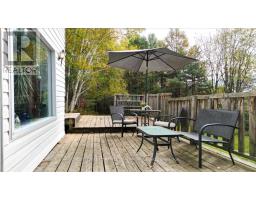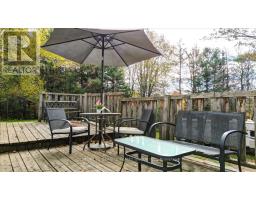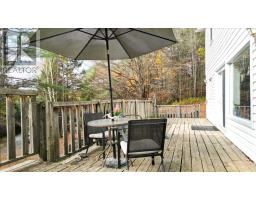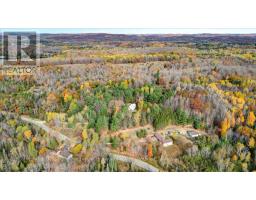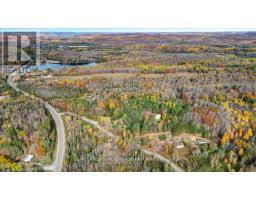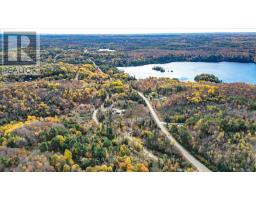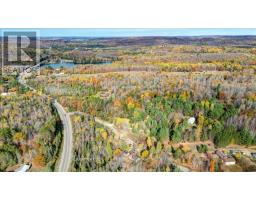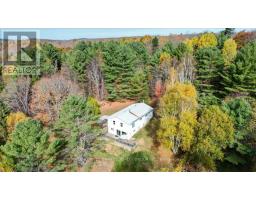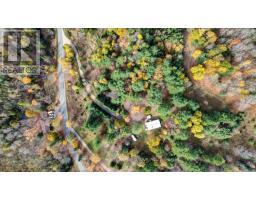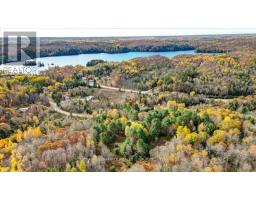5 Bedroom
2 Bathroom
2000 - 2500 sqft
None
Forced Air
Acreage
$449,000
31 Acres Minutes from Downtown Bancroft! It's hard to believe such a beautiful 30-acre property sits just minutes from town - offering the perfect mix of convenience, space, and nature. The land is well-treed and rolling, with frontage on two roads, providing excellent privacy and potential for future severance. Neighborhood Bonus: Public access to Lake L'Amable's beach and boat launch is right on your street - perfect for swimming, boating, and fishing! The spacious 5-bedroom home is solid and functional, ready for a new owner to bring fresh ideas and updates. A little elbow grease will go a long way here! Enjoy the deck, peaceful surroundings, and endless room to roam - an ideal setting for large families, hobbyists, or nature lovers looking for their next project and private escape. Value priced and waiting for your touch! (id:61423)
Property Details
|
MLS® Number
|
X12468588 |
|
Property Type
|
Single Family |
|
Community Name
|
Dungannon Ward |
|
Community Features
|
School Bus |
|
Equipment Type
|
Water Heater - Electric |
|
Features
|
Wooded Area, Irregular Lot Size, Rolling |
|
Parking Space Total
|
8 |
|
Rental Equipment Type
|
Water Heater - Electric |
|
Structure
|
Deck |
Building
|
Bathroom Total
|
2 |
|
Bedrooms Above Ground
|
5 |
|
Bedrooms Total
|
5 |
|
Age
|
31 To 50 Years |
|
Appliances
|
Water Heater, Dryer, Stove, Washer, Refrigerator |
|
Basement Type
|
Crawl Space |
|
Construction Style Attachment
|
Detached |
|
Cooling Type
|
None |
|
Exterior Finish
|
Vinyl Siding |
|
Heating Fuel
|
Electric |
|
Heating Type
|
Forced Air |
|
Stories Total
|
2 |
|
Size Interior
|
2000 - 2500 Sqft |
|
Type
|
House |
|
Utility Water
|
Drilled Well |
Parking
Land
|
Acreage
|
Yes |
|
Sewer
|
Septic System |
|
Size Depth
|
2056 Ft |
|
Size Frontage
|
592 Ft |
|
Size Irregular
|
592 X 2056 Ft |
|
Size Total Text
|
592 X 2056 Ft|25 - 50 Acres |
|
Zoning Description
|
Ru |
Rooms
| Level |
Type |
Length |
Width |
Dimensions |
|
Second Level |
Bedroom 4 |
3.85 m |
3.61 m |
3.85 m x 3.61 m |
|
Second Level |
Bedroom 5 |
6.53 m |
3.34 m |
6.53 m x 3.34 m |
|
Second Level |
Bathroom |
2.78 m |
3.61 m |
2.78 m x 3.61 m |
|
Second Level |
Primary Bedroom |
4.56 m |
3.34 m |
4.56 m x 3.34 m |
|
Second Level |
Bedroom 2 |
2.8 m |
3.6 m |
2.8 m x 3.6 m |
|
Second Level |
Bedroom 3 |
3.55 m |
3.7 m |
3.55 m x 3.7 m |
|
Main Level |
Kitchen |
4.34 m |
2.8 m |
4.34 m x 2.8 m |
|
Main Level |
Dining Room |
4.33 m |
5.05 m |
4.33 m x 5.05 m |
|
Main Level |
Living Room |
6.33 m |
5.75 m |
6.33 m x 5.75 m |
|
Main Level |
Workshop |
3.04 m |
5.18 m |
3.04 m x 5.18 m |
|
Main Level |
Other |
2.32 m |
2.57 m |
2.32 m x 2.57 m |
|
Main Level |
Laundry Room |
4.03 m |
2.57 m |
4.03 m x 2.57 m |
|
Main Level |
Bathroom |
2.92 m |
2 m |
2.92 m x 2 m |
https://www.realtor.ca/real-estate/29002729/482-old-lamable-road-bancroft-dungannon-ward-dungannon-ward
