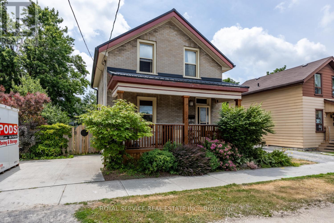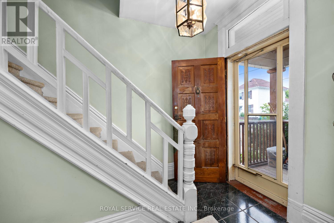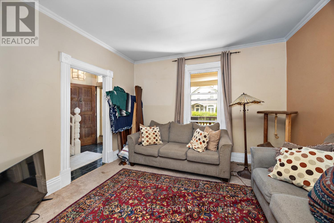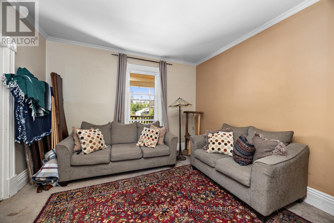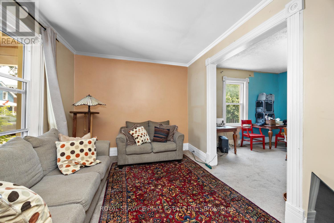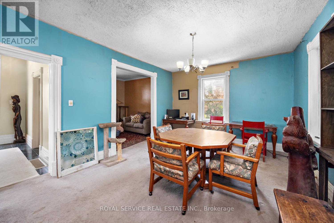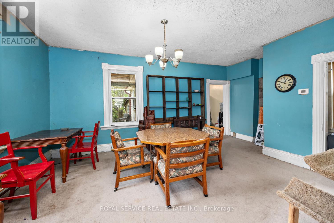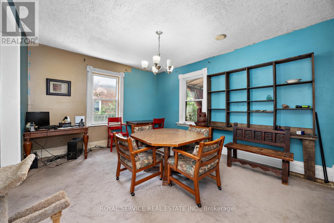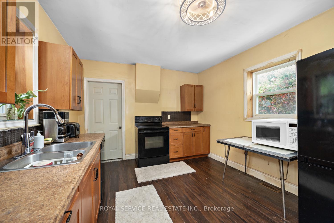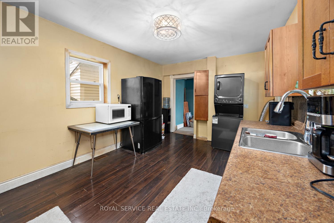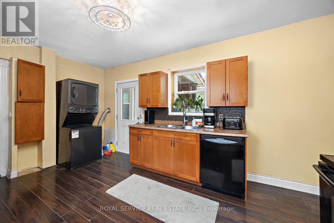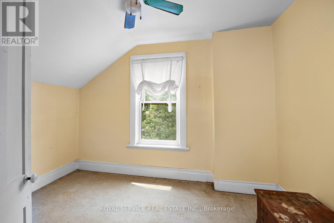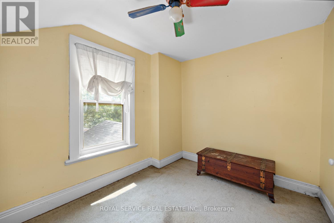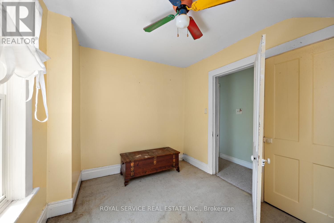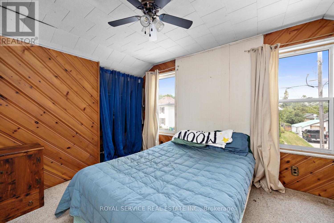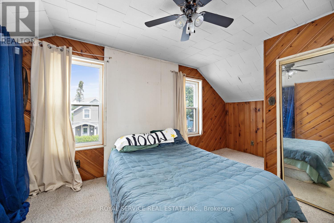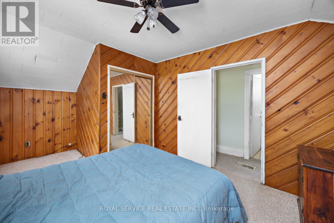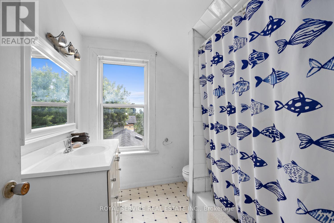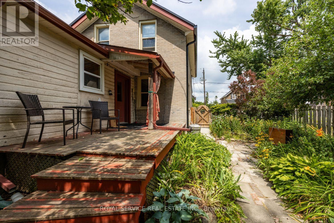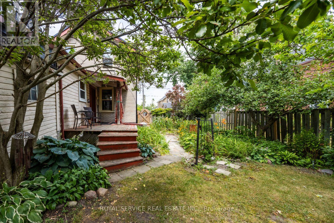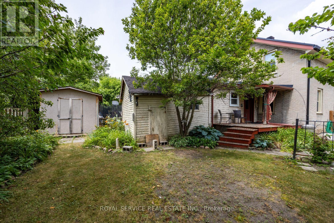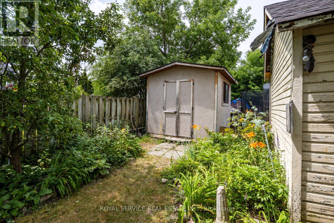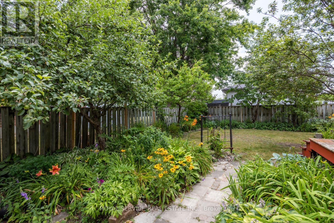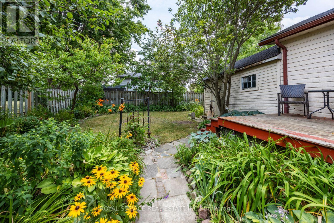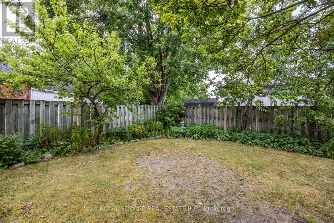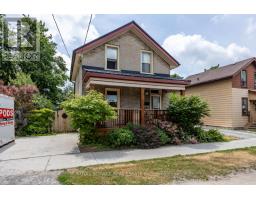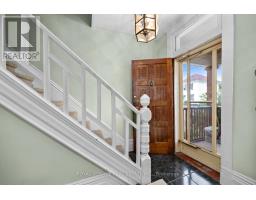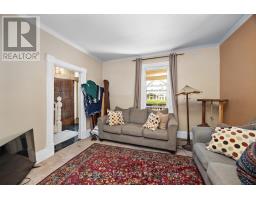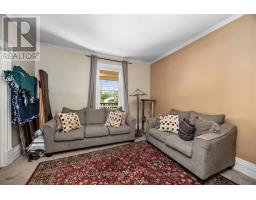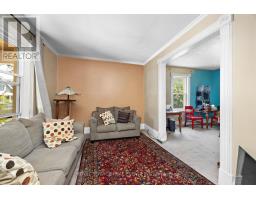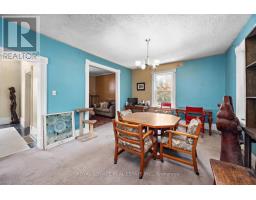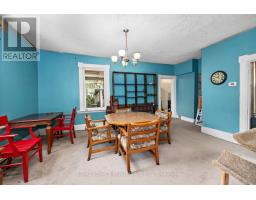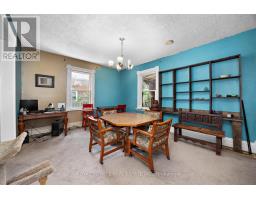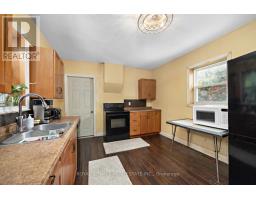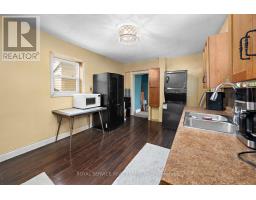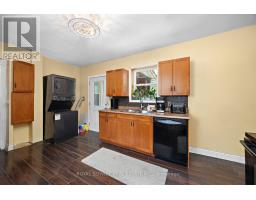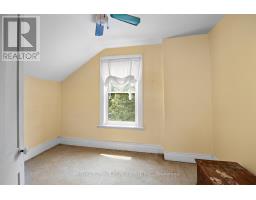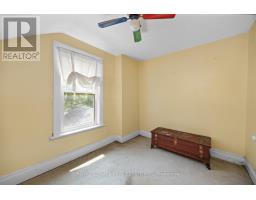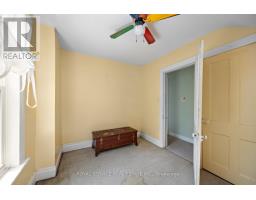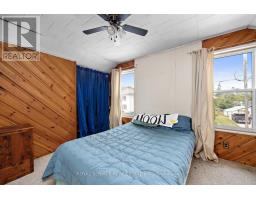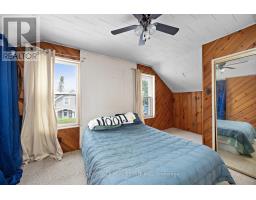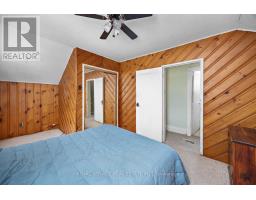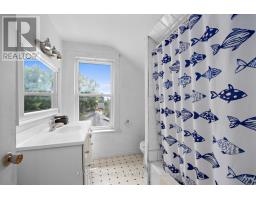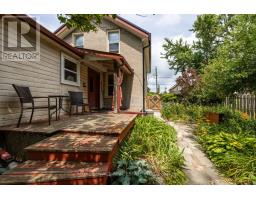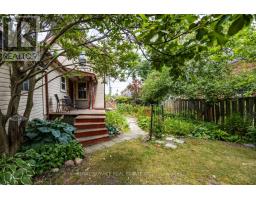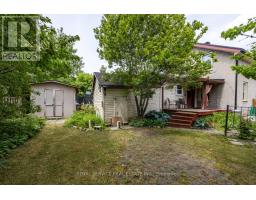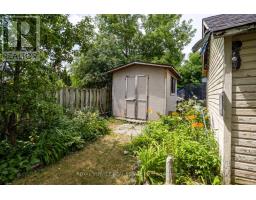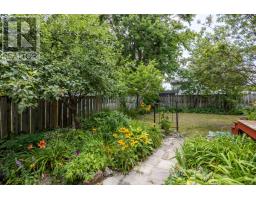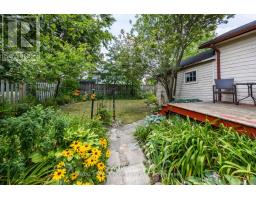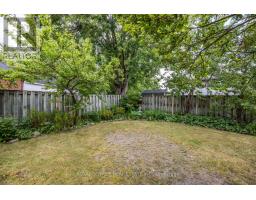2 Bedroom
1 Bathroom
1100 - 1500 sqft
Central Air Conditioning
Forced Air
$399,900
Charming all-brick home with a welcoming front porch, perfect for sipping morning coffee or enjoying a summer evening. Inside, you'll find spacious principal rooms with high ceilings. The kitchen opens up to a deck with a side entrance, and a large storage building at the back of the house provides ample storage. The primary bedroom is complete with a walk-in closet. Seller advised hardwood floors beneath the carpet. The nicely landscaped yard is private, fenced, and bursting with gorgeous perennials, and a large garden shed is the perfect spot for the green thumb. Plus, it's a short walk to downtown. Recent updates include a metal roof (2022) and a new furnace (2024), giving you peace of mind. (id:61423)
Property Details
|
MLS® Number
|
X12283379 |
|
Property Type
|
Single Family |
|
Community Name
|
3 South |
|
Amenities Near By
|
Hospital, Park, Public Transit, Schools |
|
Parking Space Total
|
2 |
|
Structure
|
Porch, Deck, Shed |
Building
|
Bathroom Total
|
1 |
|
Bedrooms Above Ground
|
2 |
|
Bedrooms Total
|
2 |
|
Appliances
|
Water Heater, Dishwasher, Dryer, Stove, Washer, Window Coverings, Refrigerator |
|
Basement Development
|
Unfinished |
|
Basement Type
|
Full (unfinished) |
|
Construction Style Attachment
|
Detached |
|
Cooling Type
|
Central Air Conditioning |
|
Exterior Finish
|
Brick |
|
Flooring Type
|
Carpeted, Laminate |
|
Foundation Type
|
Stone |
|
Heating Fuel
|
Natural Gas |
|
Heating Type
|
Forced Air |
|
Stories Total
|
2 |
|
Size Interior
|
1100 - 1500 Sqft |
|
Type
|
House |
|
Utility Water
|
Municipal Water |
Parking
Land
|
Acreage
|
No |
|
Fence Type
|
Fenced Yard |
|
Land Amenities
|
Hospital, Park, Public Transit, Schools |
|
Sewer
|
Sanitary Sewer |
|
Size Depth
|
85 Ft ,6 In |
|
Size Frontage
|
52 Ft ,3 In |
|
Size Irregular
|
52.3 X 85.5 Ft |
|
Size Total Text
|
52.3 X 85.5 Ft|under 1/2 Acre |
Rooms
| Level |
Type |
Length |
Width |
Dimensions |
|
Second Level |
Bathroom |
2.56 m |
2.204 m |
2.56 m x 2.204 m |
|
Second Level |
Bedroom 2 |
2.597 m |
3.476 m |
2.597 m x 3.476 m |
|
Second Level |
Primary Bedroom |
3.239 m |
4.876 m |
3.239 m x 4.876 m |
|
Basement |
Other |
6.402 m |
5.261 m |
6.402 m x 5.261 m |
|
Main Level |
Foyer |
3.14 m |
2.02 m |
3.14 m x 2.02 m |
|
Main Level |
Living Room |
3.152 m |
3.759 m |
3.152 m x 3.759 m |
|
Main Level |
Dining Room |
3.817 m |
5.662 m |
3.817 m x 5.662 m |
|
Main Level |
Kitchen |
4.973 m |
3.313 m |
4.973 m x 3.313 m |
https://www.realtor.ca/real-estate/28601726/483-parnell-street-peterborough-central-south-3-south
