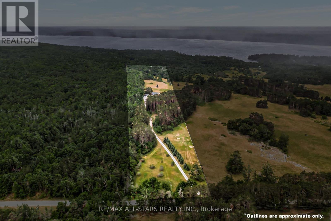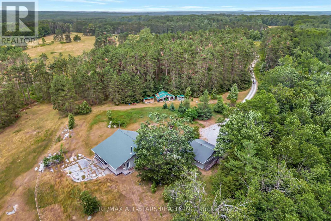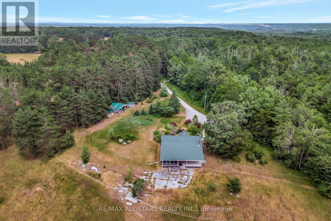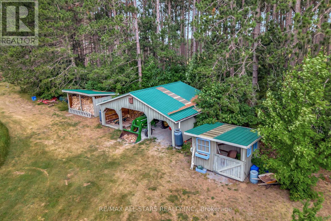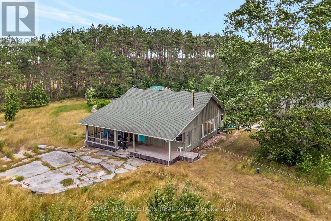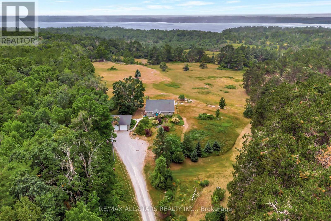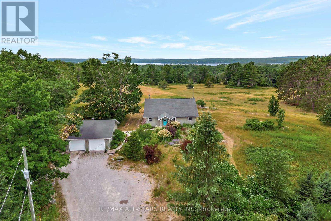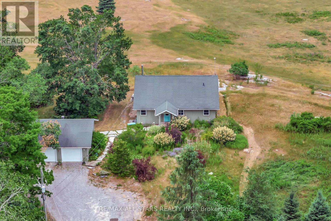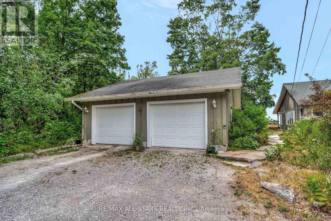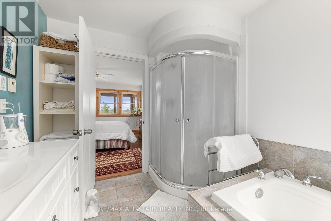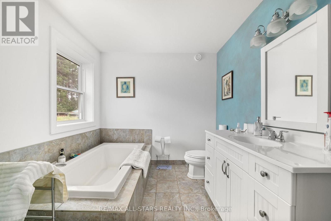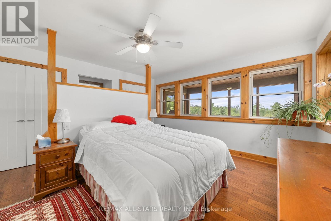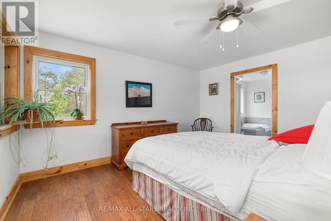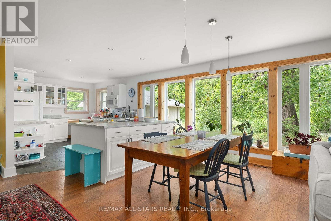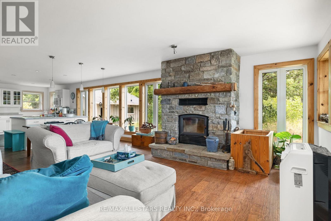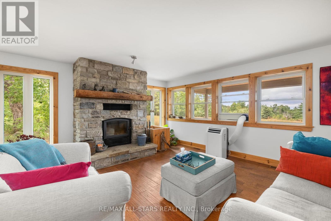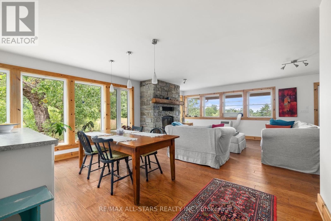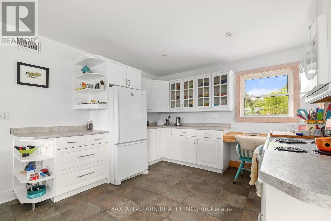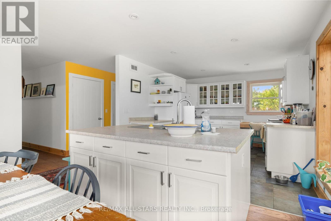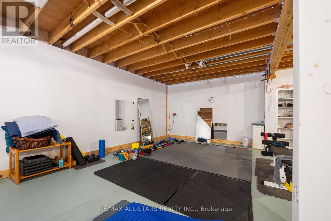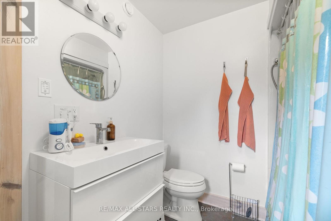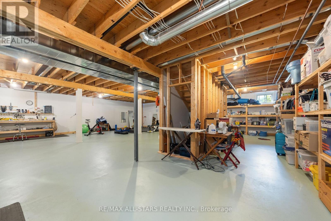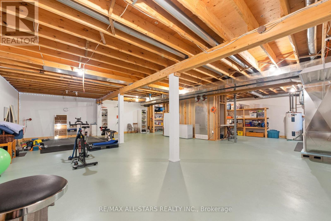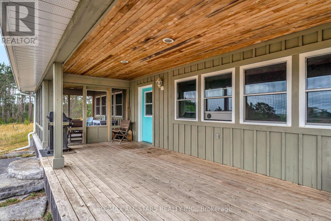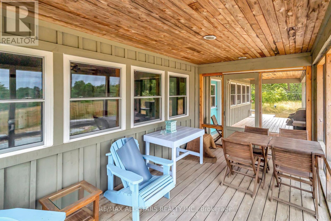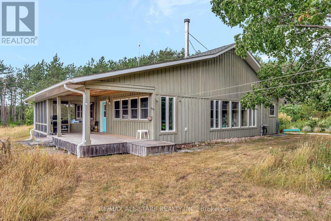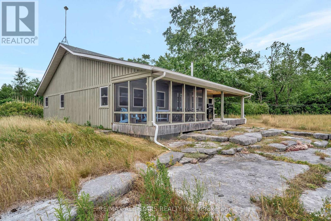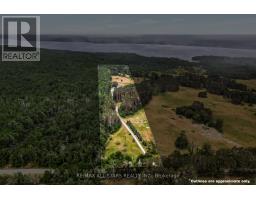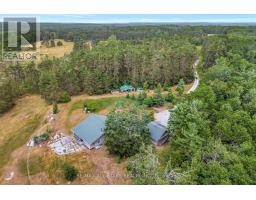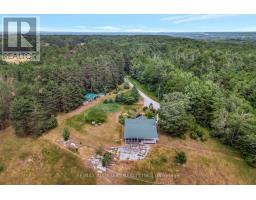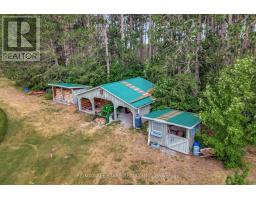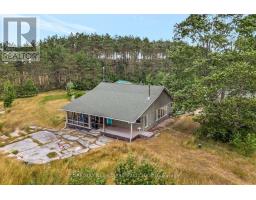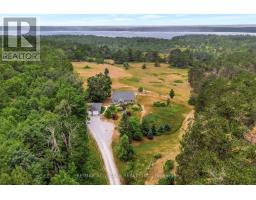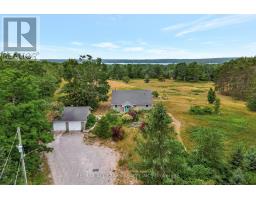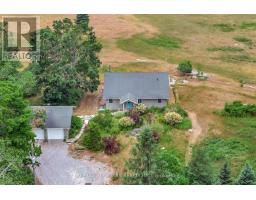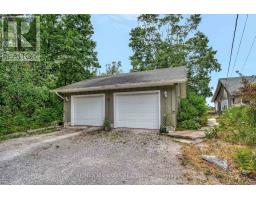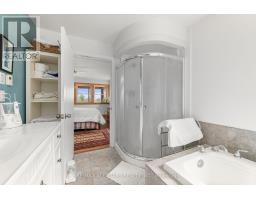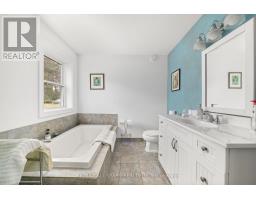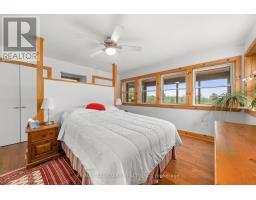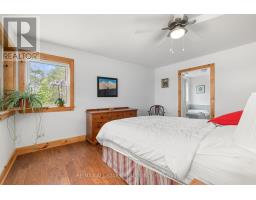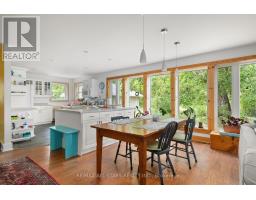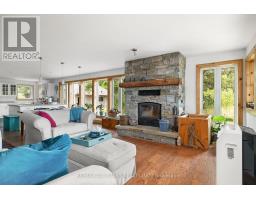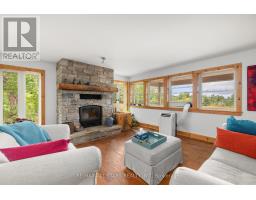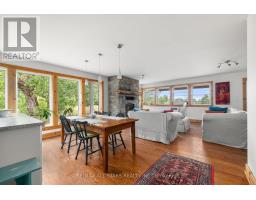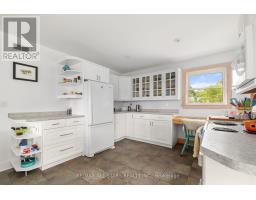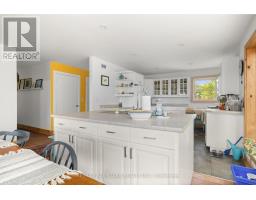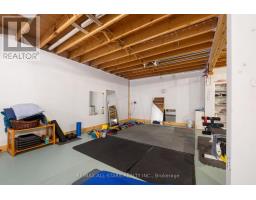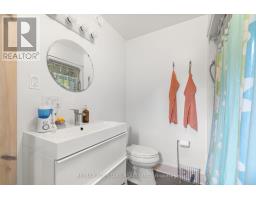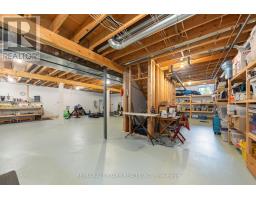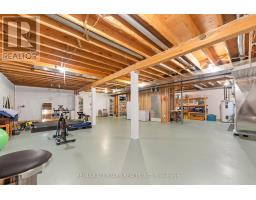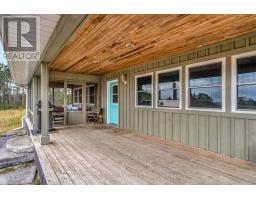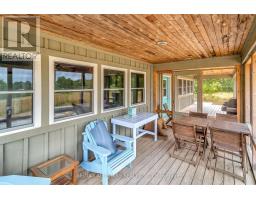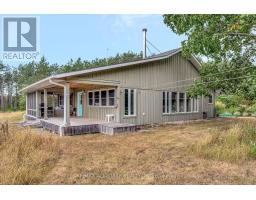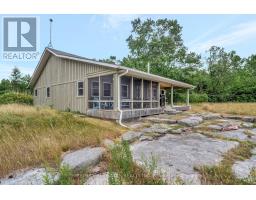485 Burnt River Kawartha Lakes (Somerville), Ontario K0M 2L0
$919,000
Discover this beautifully maintained bungalow, built in 2009, set on a private 6.735-acre lot offering space, comfort and natural beauty. The main level features an open-concept layout with a spacious kitchen, dining area, and a bright living room highlighted by a stone wood-burning fireplace and large windows that fill the space with natural light. There are two bedrooms, two bathrooms, and a convenient main floor laundry with a direct access hatch from the primary bedroom. A small bonus room offers just the right amount of space for a home office or hobby nook. The basement offers 10-foot ceilings, ideal for a home gym, workshop, or additional living space. Step outside to a covered back deck with a screened-in porch-perfect for relaxing or entertaining. Additional features include a detached two-car garage, powered tractor shed, garden shed and wood shed. Surrounded by beautiful trees and offering complete privacy, this property combines functionality and charm in a peaceful setting. (id:61423)
Open House
This property has open houses!
11:00 am
Ends at:12:30 pm
Property Details
| MLS® Number | X12296904 |
| Property Type | Single Family |
| Community Name | Somerville |
| Amenities Near By | Schools |
| Community Features | Community Centre |
| Equipment Type | None |
| Features | Hillside, Wooded Area, Flat Site |
| Parking Space Total | 6 |
| Rental Equipment Type | None |
| Structure | Deck, Shed |
Building
| Bathroom Total | 2 |
| Bedrooms Above Ground | 2 |
| Bedrooms Total | 2 |
| Amenities | Fireplace(s) |
| Appliances | Water Heater, Dryer, Freezer, Microwave, Stove, Washer, Refrigerator |
| Architectural Style | Bungalow |
| Basement Development | Partially Finished |
| Basement Type | Full (partially Finished) |
| Construction Style Attachment | Detached |
| Cooling Type | Wall Unit, Air Exchanger |
| Exterior Finish | Wood |
| Fireplace Present | Yes |
| Foundation Type | Insulated Concrete Forms |
| Heating Fuel | Electric |
| Heating Type | Forced Air |
| Stories Total | 1 |
| Size Interior | 1500 - 2000 Sqft |
| Type | House |
| Utility Water | Drilled Well |
Parking
| Detached Garage | |
| Garage |
Land
| Acreage | No |
| Land Amenities | Schools |
| Sewer | Septic System |
| Size Frontage | 246 Ft |
| Size Irregular | 246 Ft |
| Size Total Text | 246 Ft |
| Zoning Description | R1 |
Rooms
| Level | Type | Length | Width | Dimensions |
|---|---|---|---|---|
| Main Level | Living Room | 6.5 m | 4.5 m | 6.5 m x 4.5 m |
| Main Level | Primary Bedroom | 4.3 m | 4.4 m | 4.3 m x 4.4 m |
| Main Level | Kitchen | 3.4 m | 5.5 m | 3.4 m x 5.5 m |
| Main Level | Office | 2.4 m | 2.1 m | 2.4 m x 2.1 m |
| Main Level | Laundry Room | 2 m | 2.1 m | 2 m x 2.1 m |
| Main Level | Bedroom 2 | 3.9 m | 3.2 m | 3.9 m x 3.2 m |
| Main Level | Dining Room | 4.7 m | 2.1 m | 4.7 m x 2.1 m |
| Main Level | Mud Room | 2.1 m | 4 m | 2.1 m x 4 m |
https://www.realtor.ca/real-estate/28631325/485-burnt-river-kawartha-lakes-somerville-somerville
Interested?
Contact us for more information
