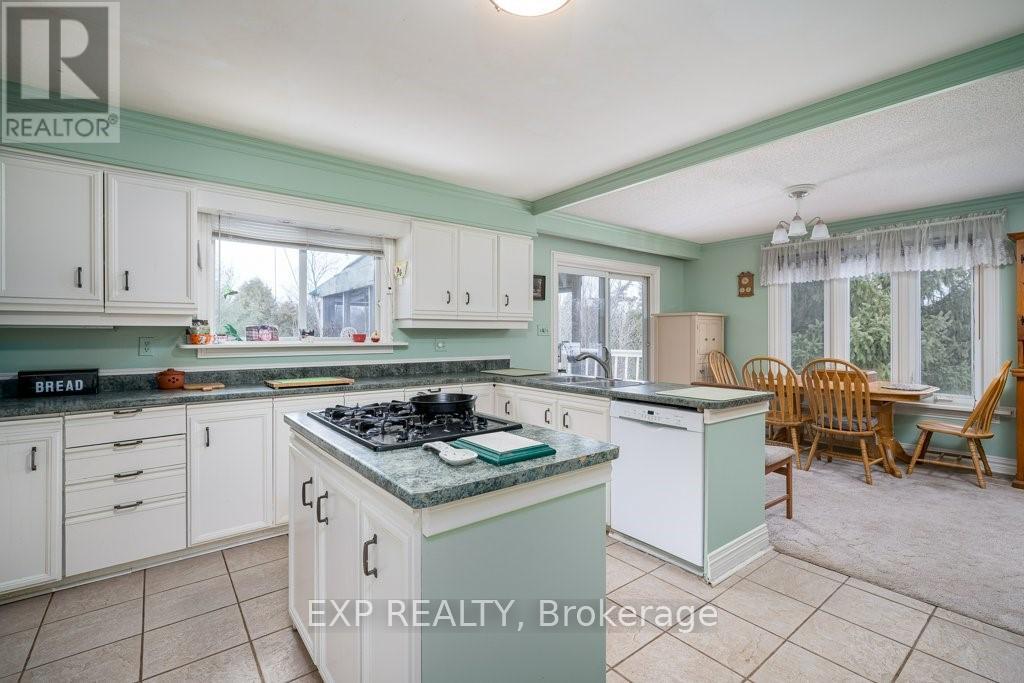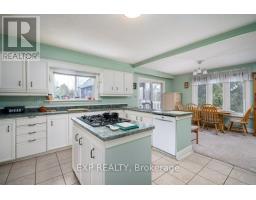3 Bedroom
2 Bathroom
Raised Bungalow
Fireplace
Central Air Conditioning
Forced Air
Acreage
$649,900
A place to call home. This raised bungalow is ready for a new owner to make it their own . Its an easy access to this well treed larger property. This solid home is set within a private setting of almost 7 acres. The front living room is bright and airy with its large window allowing front yard nature views. Adjacent to the living room is the bright spacious kitchen with ample cupboards. A large picture window in the kitchen with the eat in dining area. The main floor primary bedroom is generous in size and includes a 4 piece ensuite. The 2 other bedrooms are a good-size with tranquil nature views. Cozy up by the basement wood stove in the generous recreation room. The basement workshop is for the hobbyist and has space for all your tools. A laundry room and the 3 piece bathroom are also located on the basement level. Country charm ready to be reimagined. (id:48219)
Property Details
|
MLS® Number
|
X8058790 |
|
Property Type
|
Single Family |
|
Features
|
Wooded Area, Lane |
|
Parking Space Total
|
5 |
Building
|
Bathroom Total
|
2 |
|
Bedrooms Above Ground
|
3 |
|
Bedrooms Total
|
3 |
|
Appliances
|
Cooktop, Dishwasher, Dryer, Freezer, Microwave, Oven, Refrigerator, Washer |
|
Architectural Style
|
Raised Bungalow |
|
Basement Development
|
Partially Finished |
|
Basement Features
|
Walk Out |
|
Basement Type
|
N/a (partially Finished) |
|
Construction Style Attachment
|
Detached |
|
Cooling Type
|
Central Air Conditioning |
|
Fireplace Present
|
Yes |
|
Heating Fuel
|
Electric |
|
Heating Type
|
Forced Air |
|
Stories Total
|
1 |
|
Type
|
House |
Land
|
Acreage
|
Yes |
|
Sewer
|
Septic System |
|
Size Irregular
|
256.03 X 91.44 M ; 135.6 East As Per Attached Survey |
|
Size Total Text
|
256.03 X 91.44 M ; 135.6 East As Per Attached Survey|5 - 9.99 Acres |
Rooms
| Level |
Type |
Length |
Width |
Dimensions |
|
Basement |
Workshop |
8.54 m |
4.74 m |
8.54 m x 4.74 m |
|
Basement |
Utility Room |
4.61 m |
1.57 m |
4.61 m x 1.57 m |
|
Basement |
Recreational, Games Room |
8.54 m |
5.15 m |
8.54 m x 5.15 m |
|
Basement |
Laundry Room |
2.72 m |
1.9 m |
2.72 m x 1.9 m |
|
Basement |
Bathroom |
2.75 m |
1.59 m |
2.75 m x 1.59 m |
|
Main Level |
Kitchen |
4.26 m |
3.96 m |
4.26 m x 3.96 m |
|
Main Level |
Dining Room |
4.26 m |
3.05 m |
4.26 m x 3.05 m |
|
Main Level |
Living Room |
4.44 m |
4.97 m |
4.44 m x 4.97 m |
|
Main Level |
Primary Bedroom |
4.26 m |
4.13 m |
4.26 m x 4.13 m |
|
Main Level |
Bedroom 2 |
3.27 m |
2.91 m |
3.27 m x 2.91 m |
|
Main Level |
Bedroom 3 |
3.27 m |
3 m |
3.27 m x 3 m |
|
Main Level |
Bathroom |
4.27 m |
2.43 m |
4.27 m x 2.43 m |
https://www.realtor.ca/real-estate/26501453/485-moscow-road-stone-mills
















































