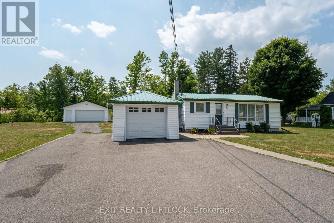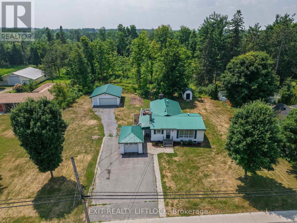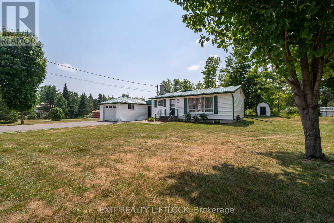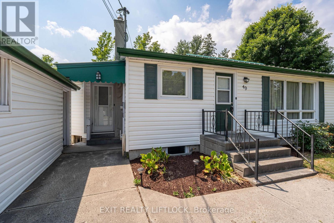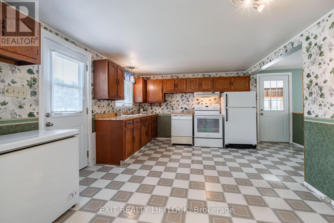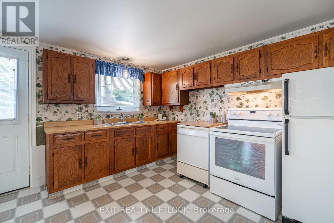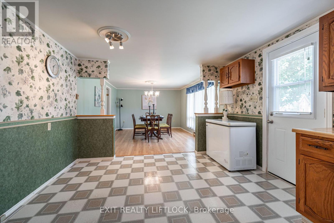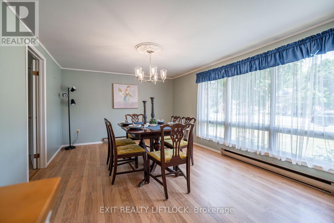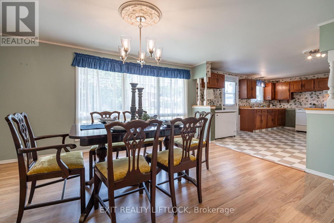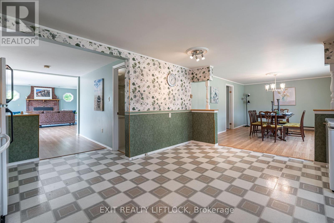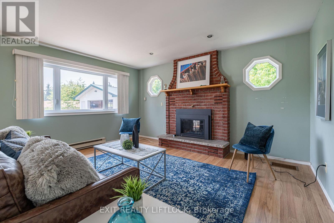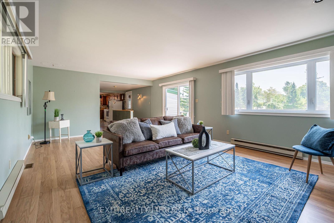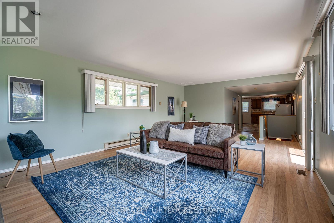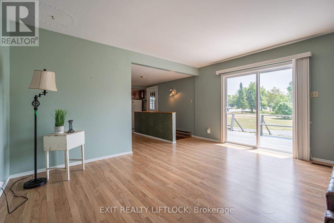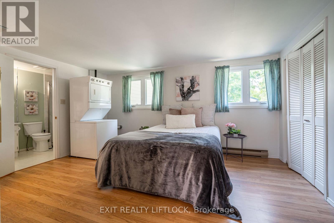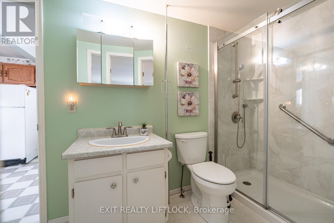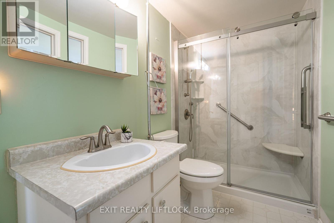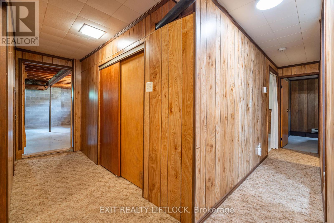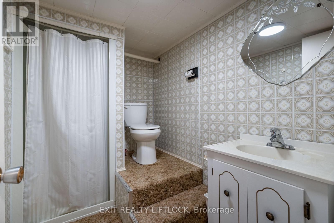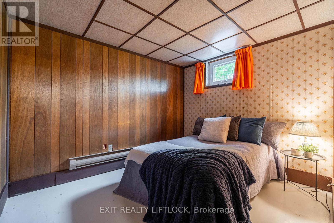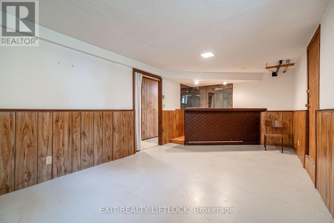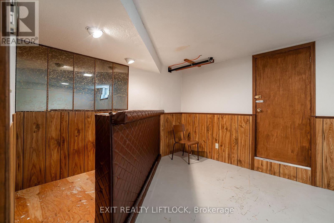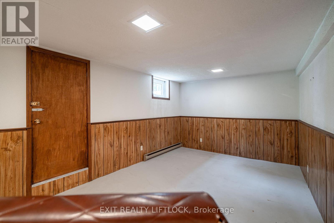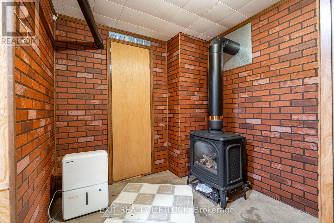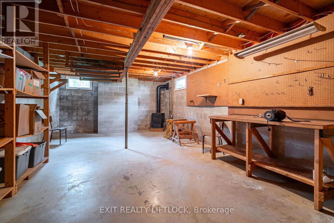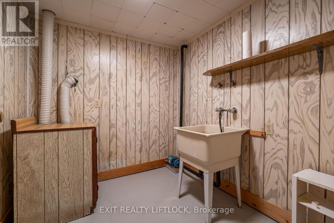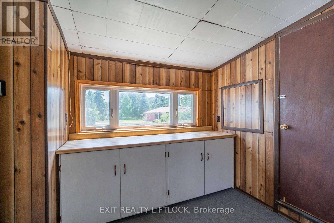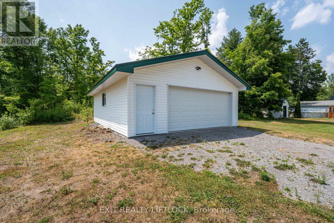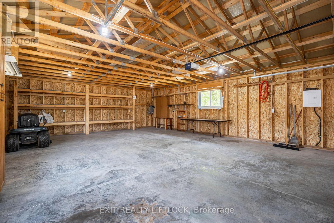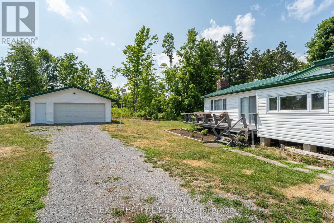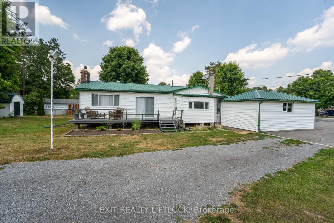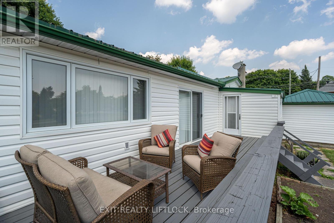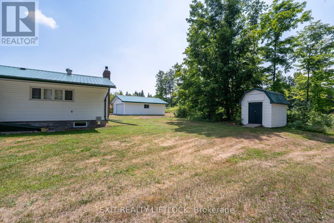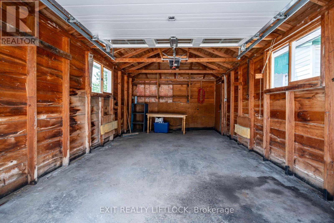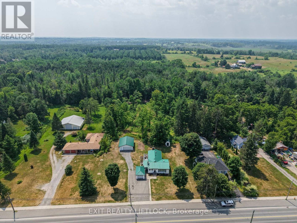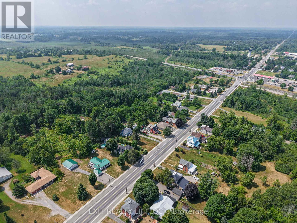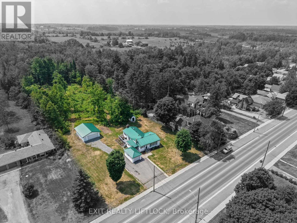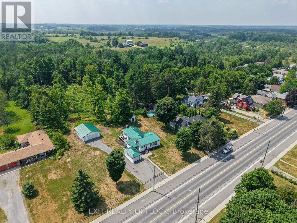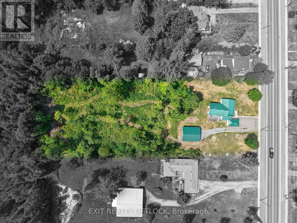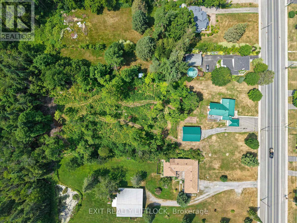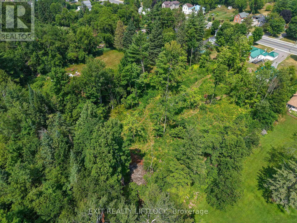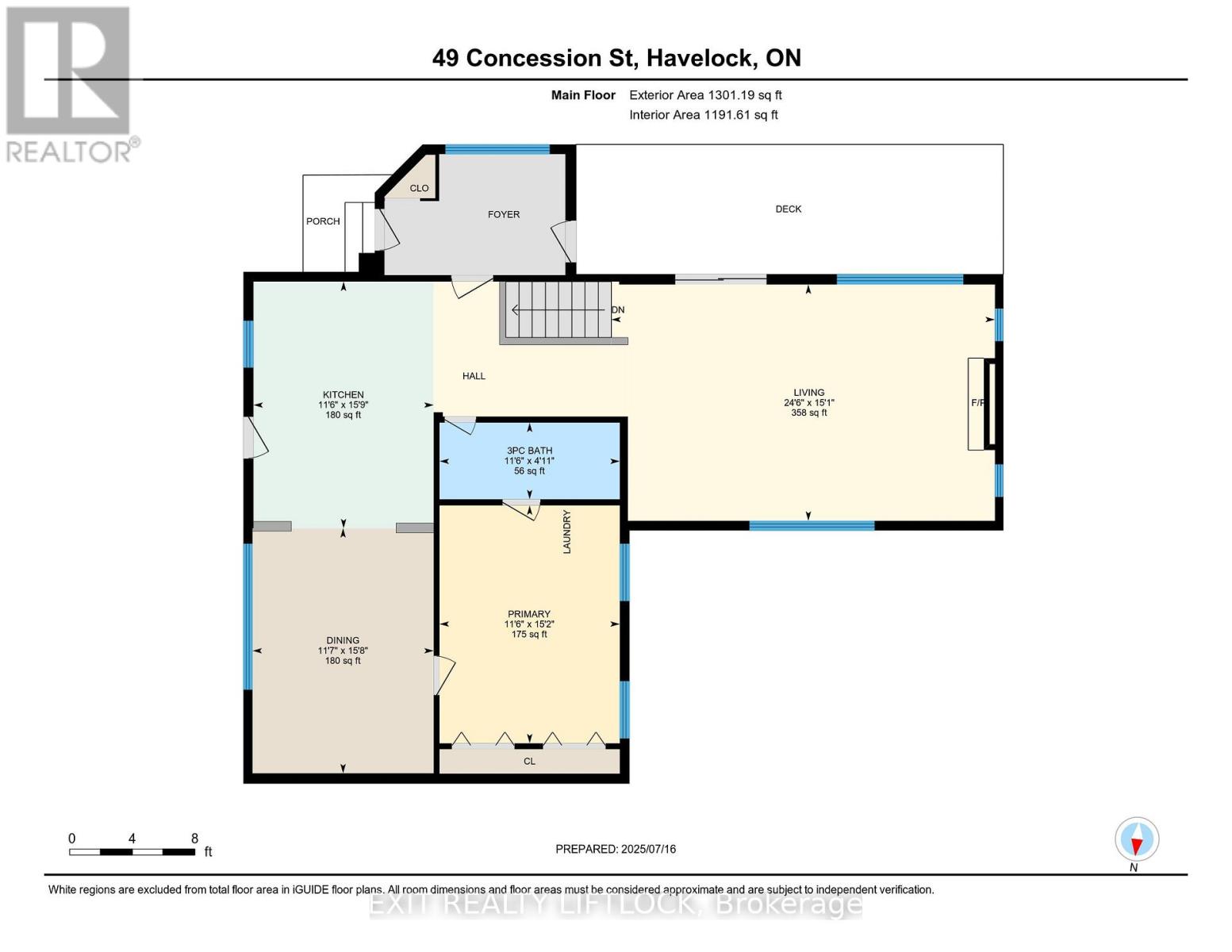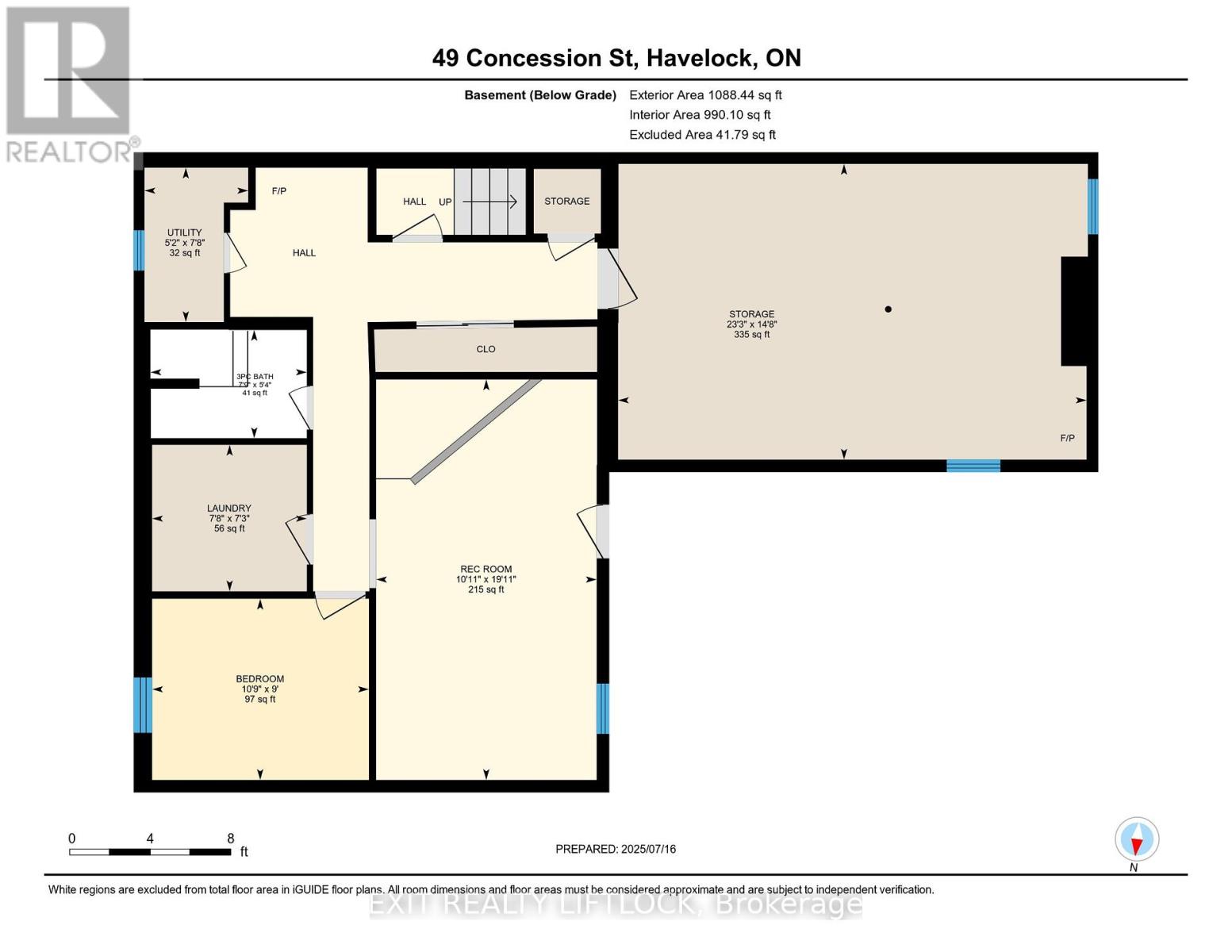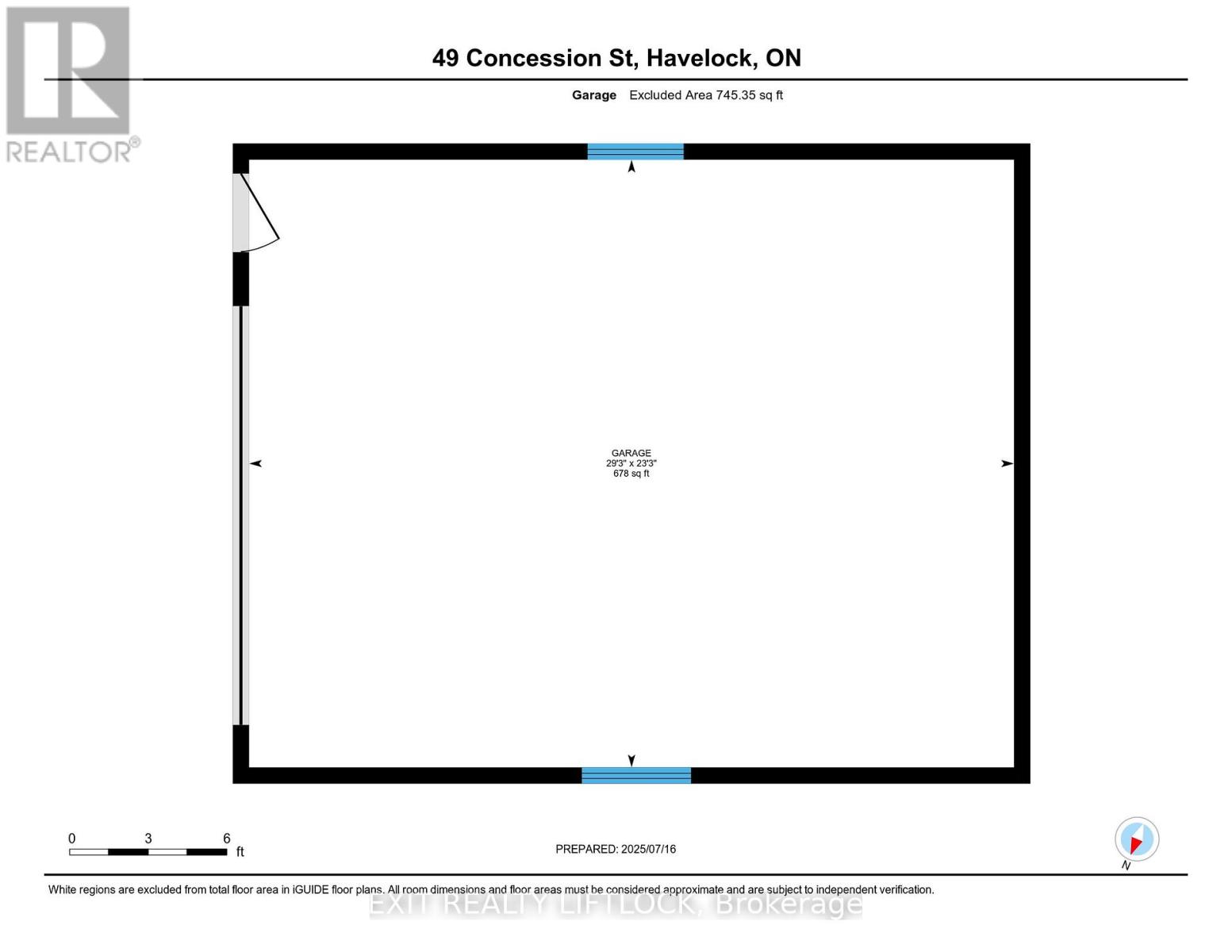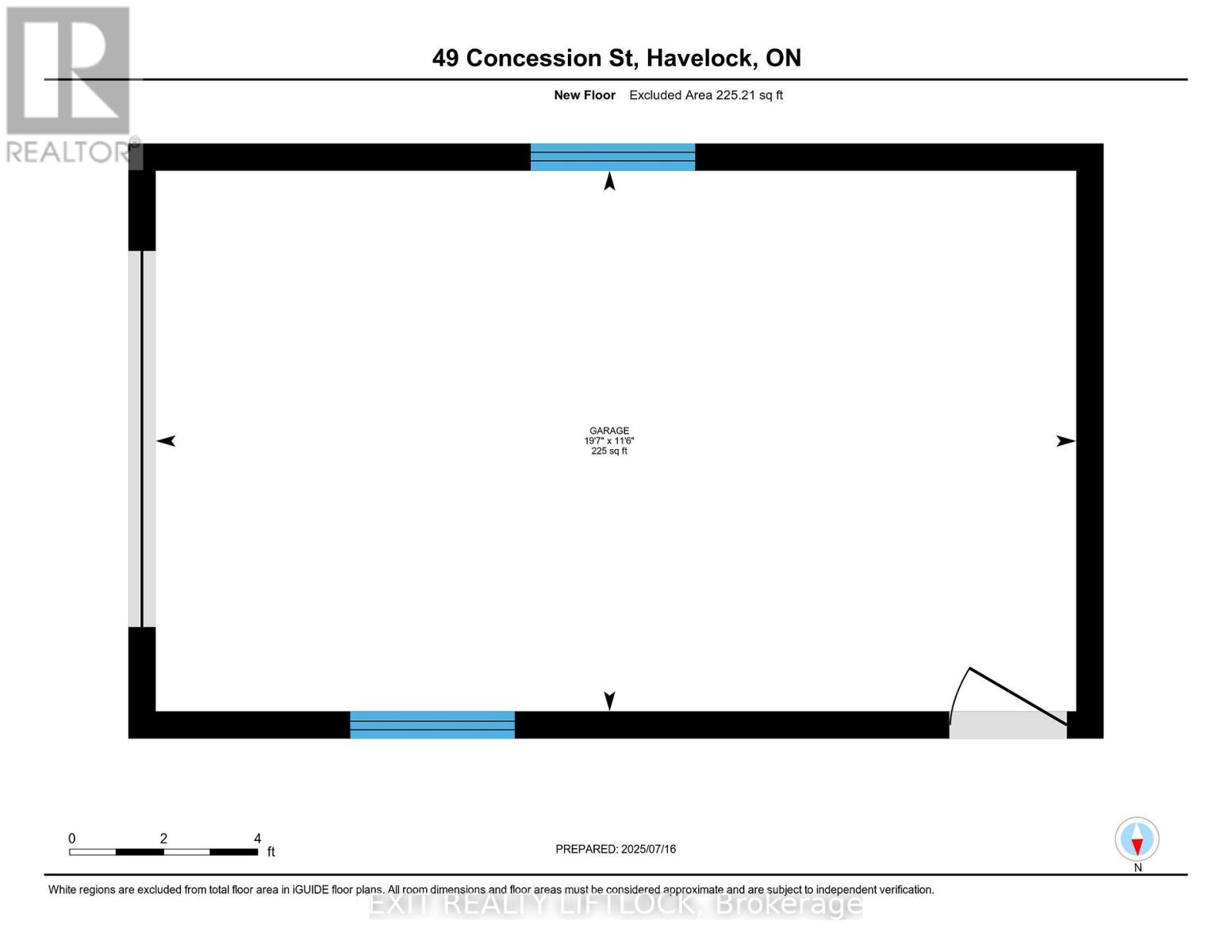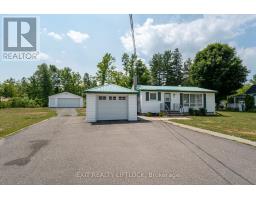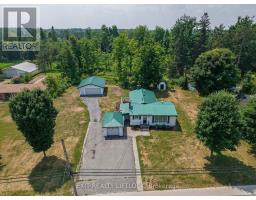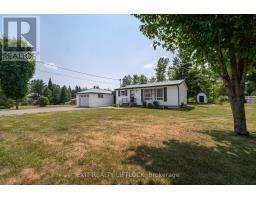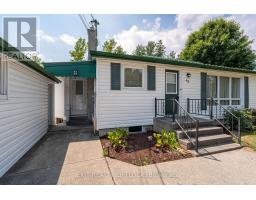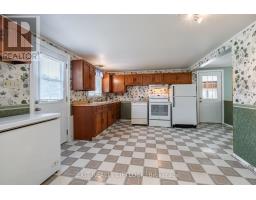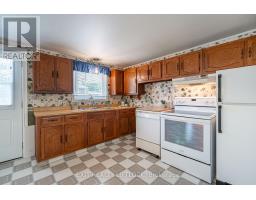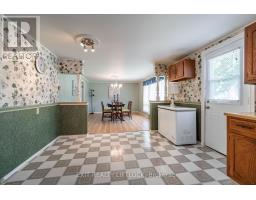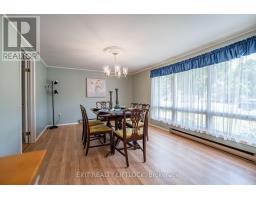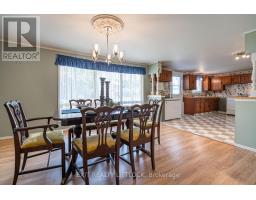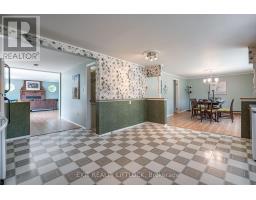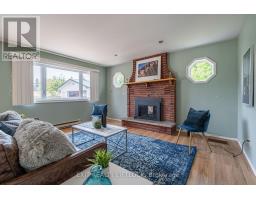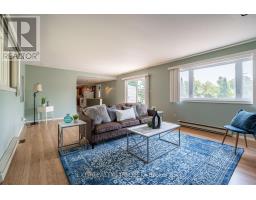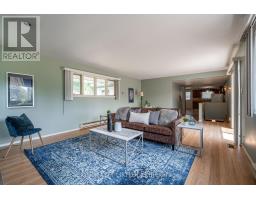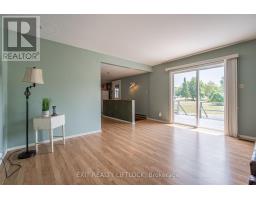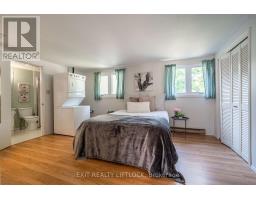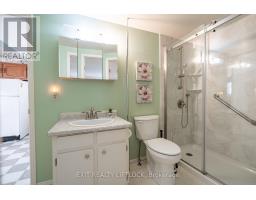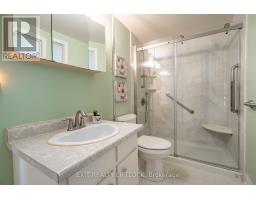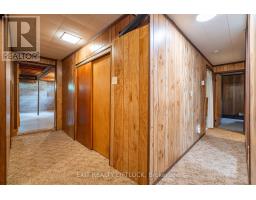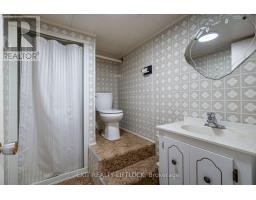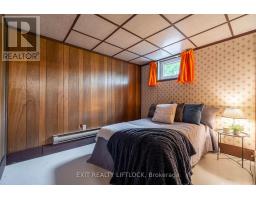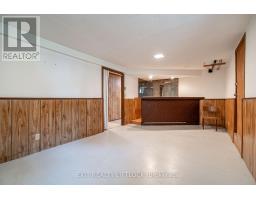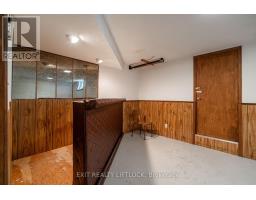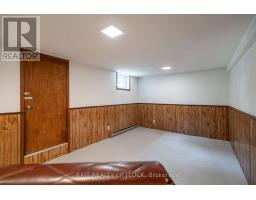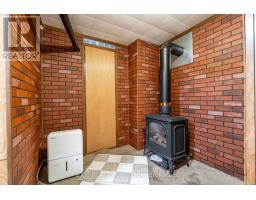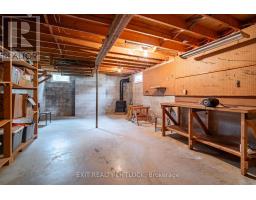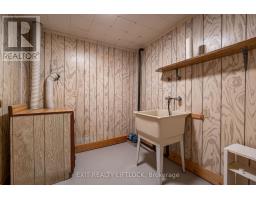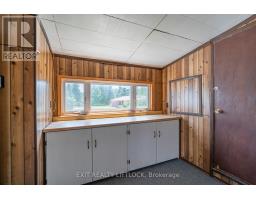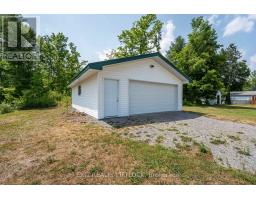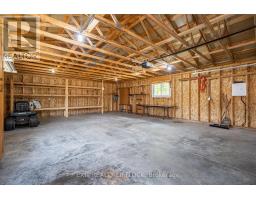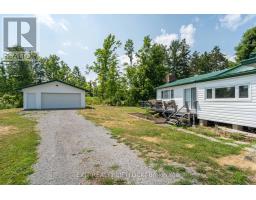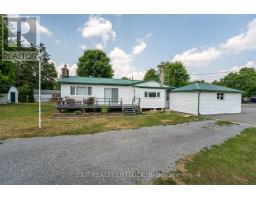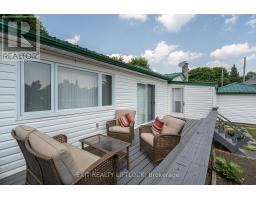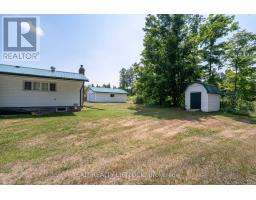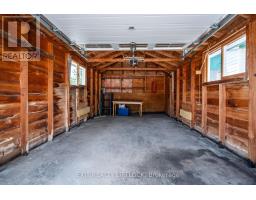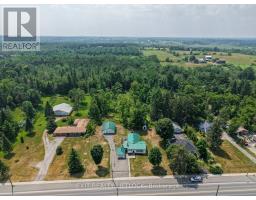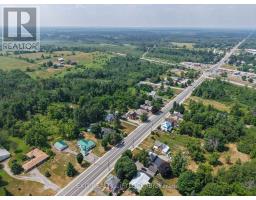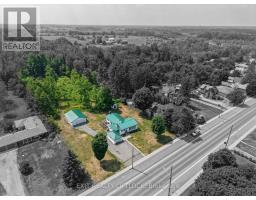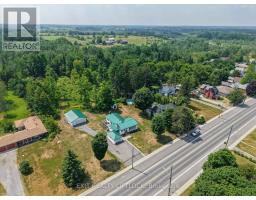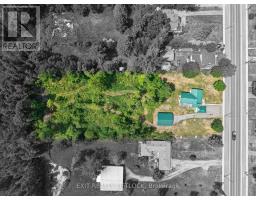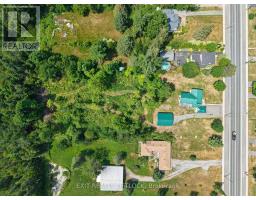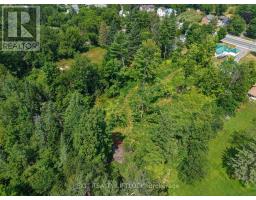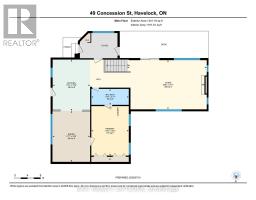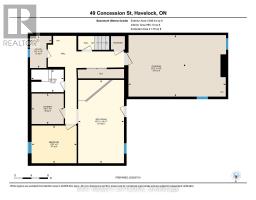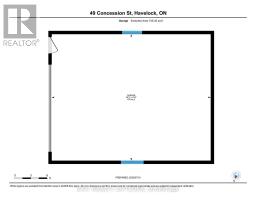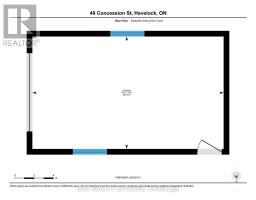2 Bedroom
2 Bathroom
1100 - 1500 sqft
Bungalow
Fireplace
Window Air Conditioner
Baseboard Heaters
$449,900
This charming 2-bedroom, 2-bathroom bungalow is full of character and set on nearly 1.5 acres, offering space, privacy, and room to grow. Step through the mudroom into a spacious main floor featuring a bright living room with a cozy gas fireplace, large eat-in kitchen,, and a generous dining area perfect for hosting. The primary bedroom and a 3-piece bath complete the main level. Downstairs offers a great-sized second bedroom, a large rec room that could easily be converted into an additional bedroom, a 3-piece bathroom. There's also an unfinished section of the basement currently used as a workshop with its own gas fireplace, offering great potential to finish into more living space . A third fireplace in the hallway adds even more warmth. Outside, enjoy a detached 2 car garage, a separate single car garage with convenient access to the home, and an expansive 1.485-acre yard, ideal for gardening, entertaining, or simply relaxing. A durable metal roof adds long-term value with low maintenance. Enjoy peaceful country living with all the perks of in-town convenience, this ones not to be missed! (id:61423)
Property Details
|
MLS® Number
|
X12287822 |
|
Property Type
|
Single Family |
|
Community Name
|
Havelock |
|
Features
|
Flat Site |
|
Parking Space Total
|
7 |
|
Structure
|
Deck, Shed, Workshop |
Building
|
Bathroom Total
|
2 |
|
Bedrooms Above Ground
|
1 |
|
Bedrooms Below Ground
|
1 |
|
Bedrooms Total
|
2 |
|
Age
|
51 To 99 Years |
|
Amenities
|
Fireplace(s) |
|
Appliances
|
Water Meter, Dishwasher, Dryer, Freezer, Stove, Washer, Refrigerator |
|
Architectural Style
|
Bungalow |
|
Basement Development
|
Finished |
|
Basement Type
|
N/a (finished) |
|
Construction Style Attachment
|
Detached |
|
Cooling Type
|
Window Air Conditioner |
|
Exterior Finish
|
Vinyl Siding |
|
Fireplace Present
|
Yes |
|
Fireplace Total
|
3 |
|
Foundation Type
|
Block |
|
Heating Fuel
|
Electric |
|
Heating Type
|
Baseboard Heaters |
|
Stories Total
|
1 |
|
Size Interior
|
1100 - 1500 Sqft |
|
Type
|
House |
|
Utility Water
|
Municipal Water |
Parking
Land
|
Acreage
|
No |
|
Sewer
|
Sanitary Sewer |
|
Size Depth
|
412 Ft ,10 In |
|
Size Frontage
|
156 Ft ,8 In |
|
Size Irregular
|
156.7 X 412.9 Ft |
|
Size Total Text
|
156.7 X 412.9 Ft|1/2 - 1.99 Acres |
|
Zoning Description
|
R1 |
Rooms
| Level |
Type |
Length |
Width |
Dimensions |
|
Lower Level |
Other |
7.09 m |
4.48 m |
7.09 m x 4.48 m |
|
Lower Level |
Recreational, Games Room |
6.06 m |
3.34 m |
6.06 m x 3.34 m |
|
Lower Level |
Bedroom 2 |
3.28 m |
2.24 m |
3.28 m x 2.24 m |
|
Lower Level |
Laundry Room |
2.34 m |
2.22 m |
2.34 m x 2.22 m |
|
Lower Level |
Bathroom |
2.37 m |
1.64 m |
2.37 m x 1.64 m |
|
Lower Level |
Utility Room |
2.34 m |
1.57 m |
2.34 m x 1.57 m |
|
Main Level |
Living Room |
7.47 m |
4.6 m |
7.47 m x 4.6 m |
|
Main Level |
Kitchen |
4.81 m |
3.51 m |
4.81 m x 3.51 m |
|
Main Level |
Dining Room |
4.78 m |
3.53 m |
4.78 m x 3.53 m |
|
Main Level |
Primary Bedroom |
4.64 m |
3.51 m |
4.64 m x 3.51 m |
|
Main Level |
Bathroom |
3.51 m |
1.49 m |
3.51 m x 1.49 m |
Utilities
|
Cable
|
Available |
|
Electricity
|
Installed |
|
Sewer
|
Installed |
https://www.realtor.ca/real-estate/28611321/49-concession-street-havelock-belmont-methuen-havelock-havelock
