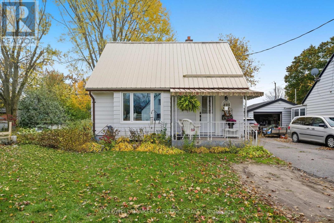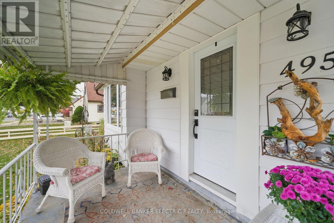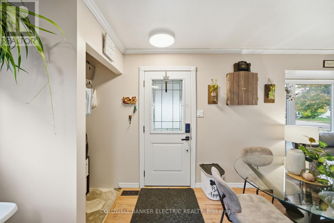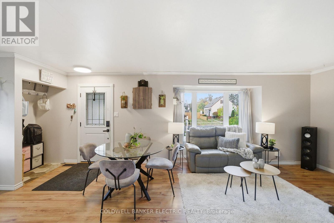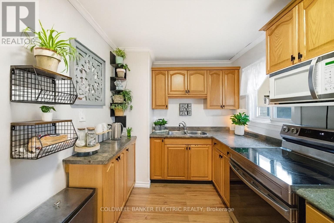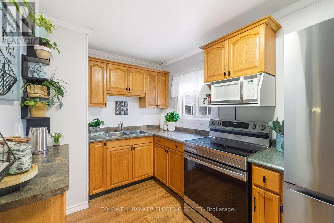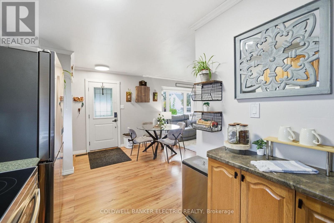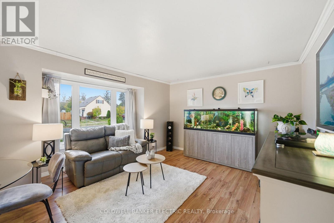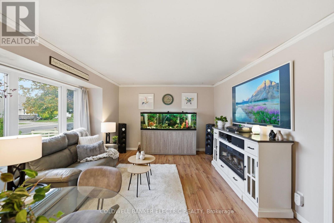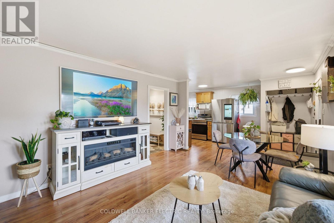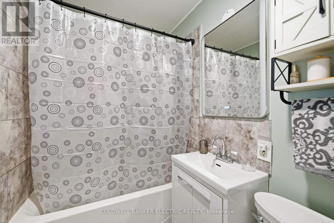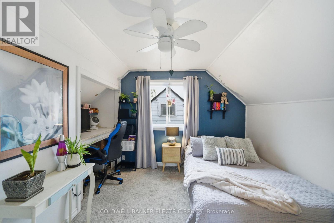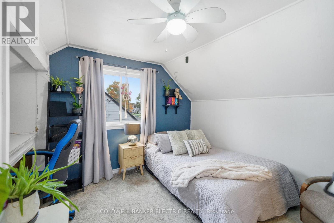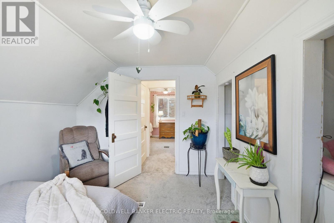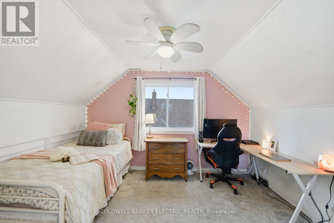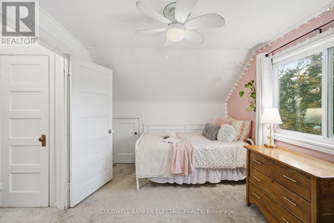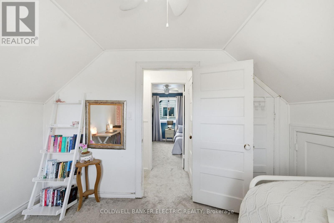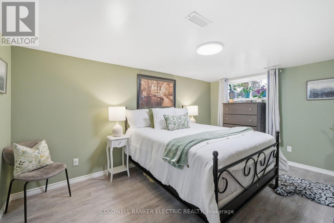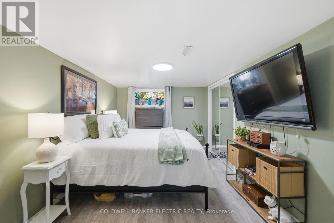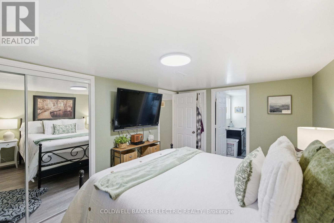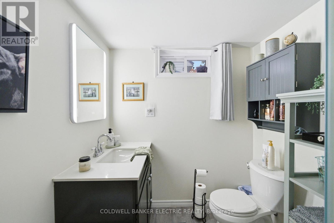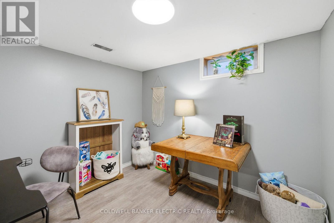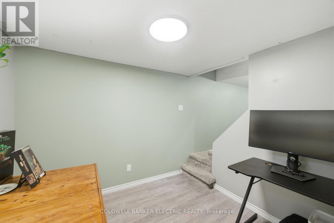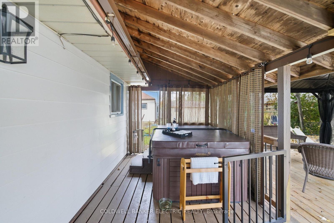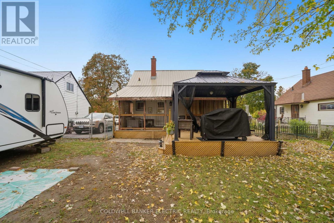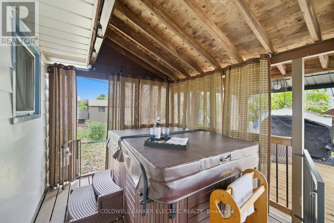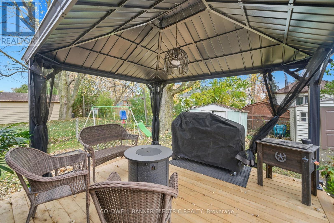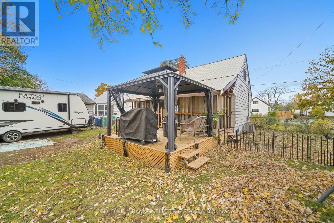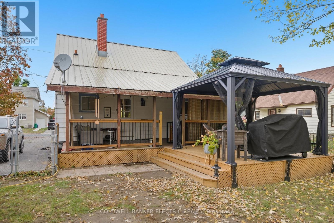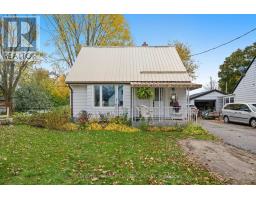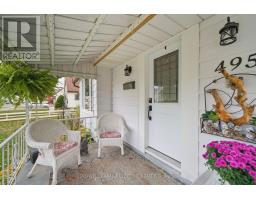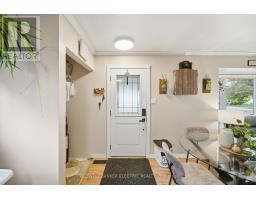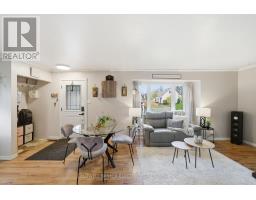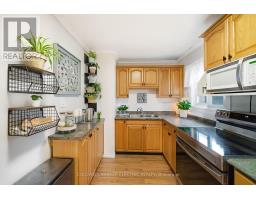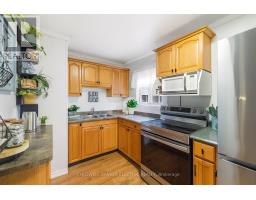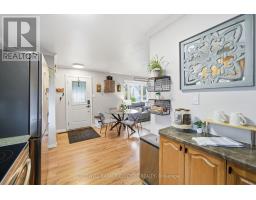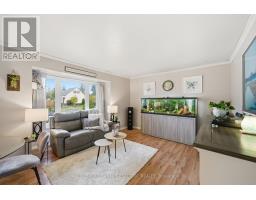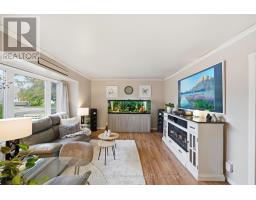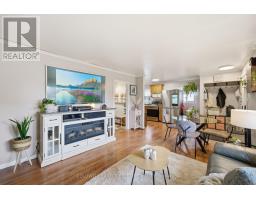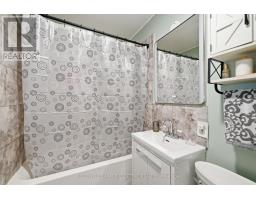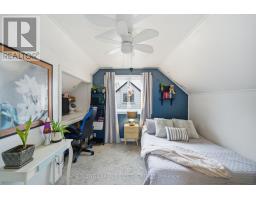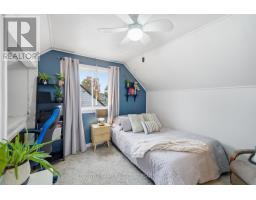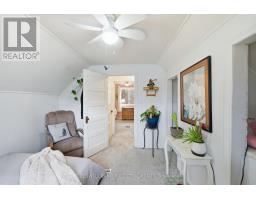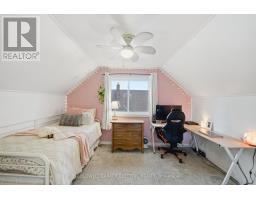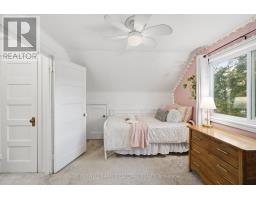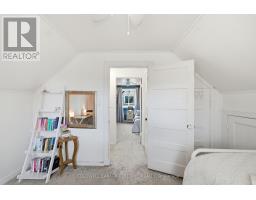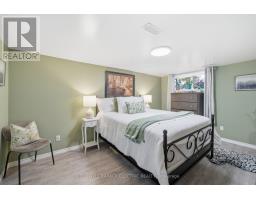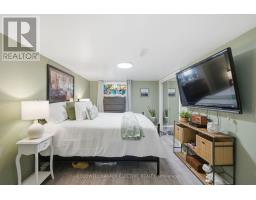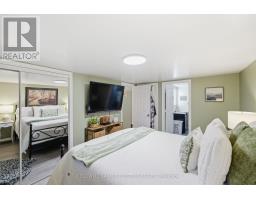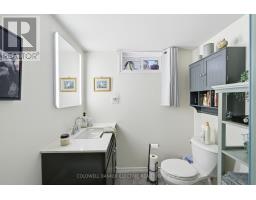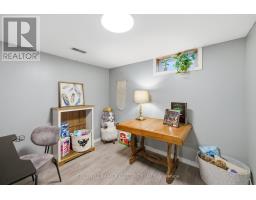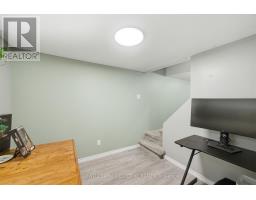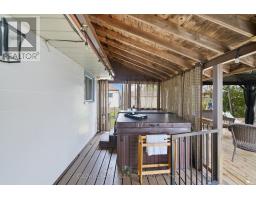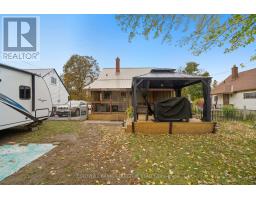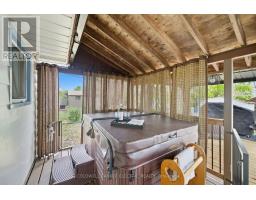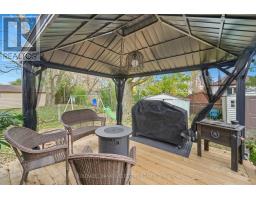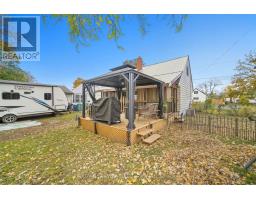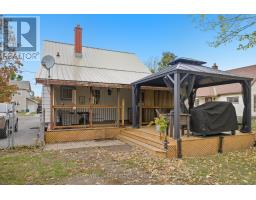4 Bedroom
2 Bathroom
700 - 1100 sqft
Central Air Conditioning
Forced Air
$489,900
Welcome to this charming 1 1/2 storey detached home - the perfect starter for those seeking comfort and space.With a total of 4 bedrooms and 2 bathrooms, this home offers a flexible layout ideal for a growing family. The updated main floor serves as the heart of the home, where daily meals and cherished family moments come together. You'll also find a four-piece bathroom and the first of four bedrooms, conveniently located on this level.Upstairs, discover two additional bedrooms-perfect for a nursery, kids' rooms, or your dream primary retreat.The lower level features a spacious bedroom with a three-piece ensuite, a laundry area, and a versatile bonus room ideal for a playroom, office, or den. Outside, enjoy a generous deck, hot tub, and backyard space ready for relaxation or entertaining. With parking for four vehicles, amenities within walking distance this home truly has it all. Just move in and say welcome home! Extras: Newer Windows, Newer Renovated Bathrooms, Furnace and Central Air Approx. 6 years old, and Metal Roof. (id:61423)
Property Details
|
MLS® Number
|
X12480732 |
|
Property Type
|
Single Family |
|
Community Name
|
Otonabee Ward 1 |
|
Amenities Near By
|
Park, Public Transit, Schools |
|
Equipment Type
|
Water Heater |
|
Parking Space Total
|
4 |
|
Rental Equipment Type
|
Water Heater |
|
Structure
|
Shed |
Building
|
Bathroom Total
|
2 |
|
Bedrooms Above Ground
|
3 |
|
Bedrooms Below Ground
|
1 |
|
Bedrooms Total
|
4 |
|
Appliances
|
Water Heater, Dryer, Freezer, Stove, Washer, Window Coverings, Refrigerator |
|
Basement Development
|
Finished |
|
Basement Type
|
Full (finished) |
|
Construction Style Attachment
|
Detached |
|
Cooling Type
|
Central Air Conditioning |
|
Exterior Finish
|
Vinyl Siding |
|
Foundation Type
|
Block |
|
Heating Fuel
|
Natural Gas |
|
Heating Type
|
Forced Air |
|
Stories Total
|
2 |
|
Size Interior
|
700 - 1100 Sqft |
|
Type
|
House |
|
Utility Water
|
Municipal Water |
Parking
Land
|
Acreage
|
No |
|
Land Amenities
|
Park, Public Transit, Schools |
|
Sewer
|
Sanitary Sewer |
|
Size Depth
|
97 Ft |
|
Size Frontage
|
55 Ft |
|
Size Irregular
|
55 X 97 Ft |
|
Size Total Text
|
55 X 97 Ft |
Rooms
| Level |
Type |
Length |
Width |
Dimensions |
|
Basement |
Bathroom |
2.22 m |
2.03 m |
2.22 m x 2.03 m |
|
Basement |
Office |
2.75 m |
2.99 m |
2.75 m x 2.99 m |
|
Basement |
Laundry Room |
3.19 m |
2.19 m |
3.19 m x 2.19 m |
|
Basement |
Bedroom 4 |
4.73 m |
3.14 m |
4.73 m x 3.14 m |
|
Main Level |
Dining Room |
3.54 m |
2.41 m |
3.54 m x 2.41 m |
|
Main Level |
Living Room |
3.5 m |
4.03 m |
3.5 m x 4.03 m |
|
Main Level |
Kitchen |
2.21 m |
2.49 m |
2.21 m x 2.49 m |
|
Main Level |
Bedroom 3 |
2.75 m |
3.53 m |
2.75 m x 3.53 m |
|
Main Level |
Bathroom |
2.22 m |
1.63 m |
2.22 m x 1.63 m |
|
Upper Level |
Bedroom |
2.73 m |
3.61 m |
2.73 m x 3.61 m |
|
Upper Level |
Bedroom |
3.19 m |
3.61 m |
3.19 m x 3.61 m |
Utilities
|
Cable
|
Available |
|
Electricity
|
Available |
|
Sewer
|
Installed |
https://www.realtor.ca/real-estate/29029407/495-oconnell-road-peterborough-otonabee-ward-1-otonabee-ward-1
