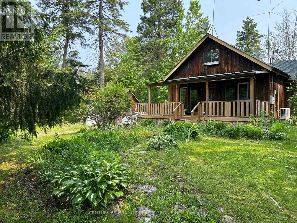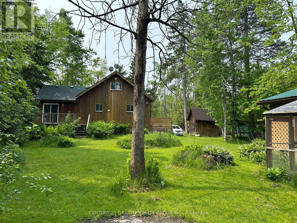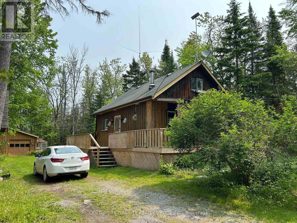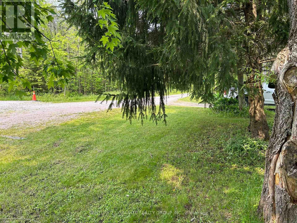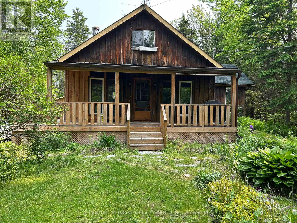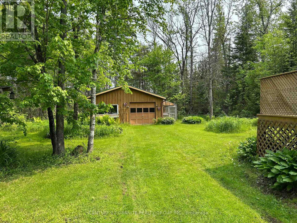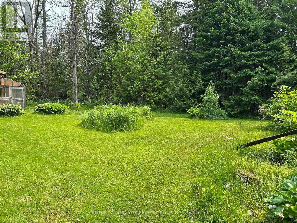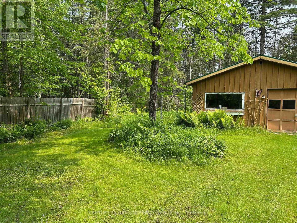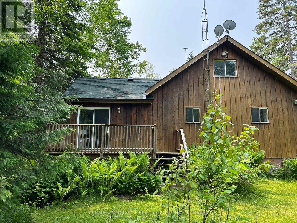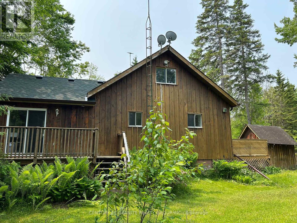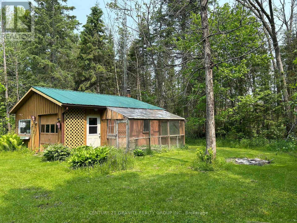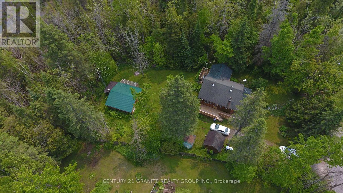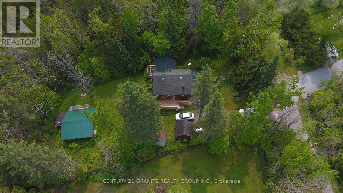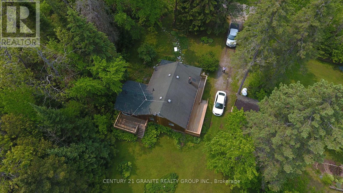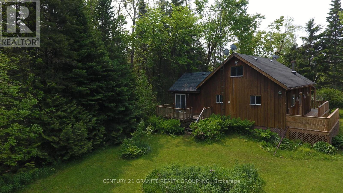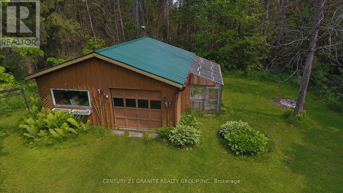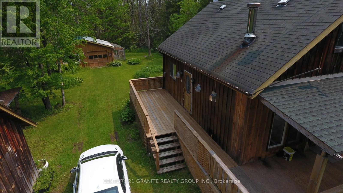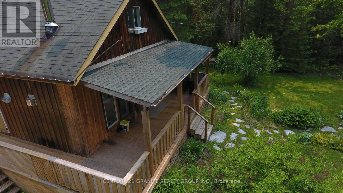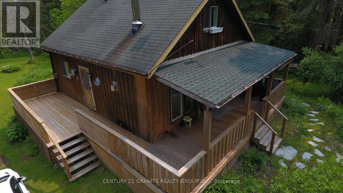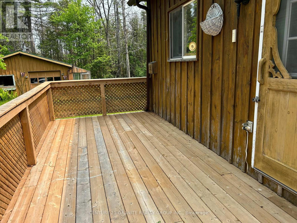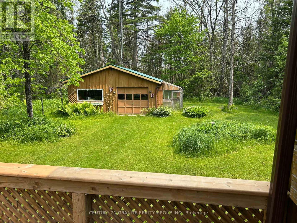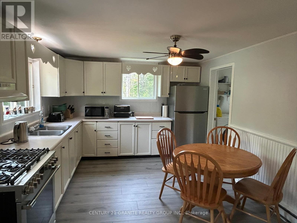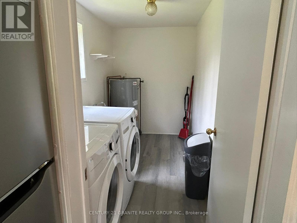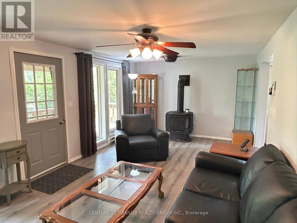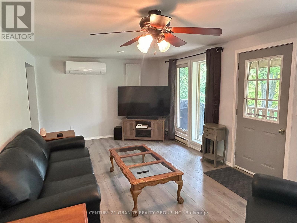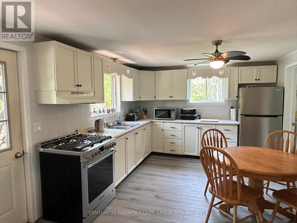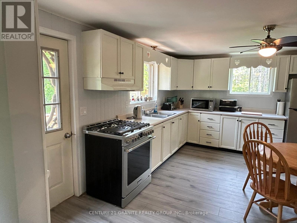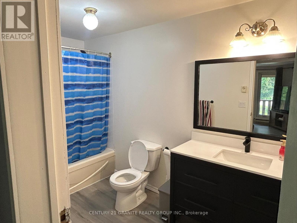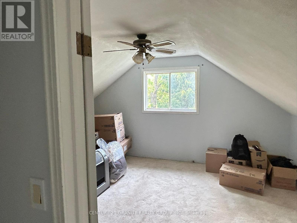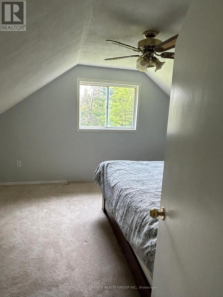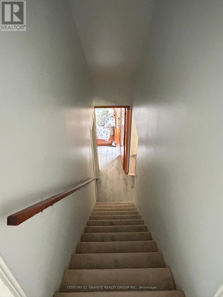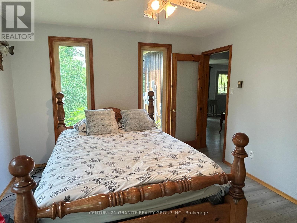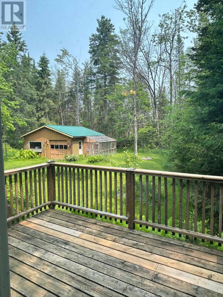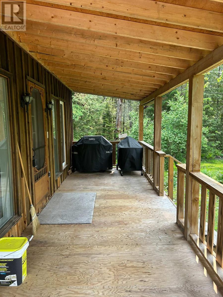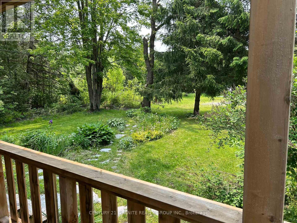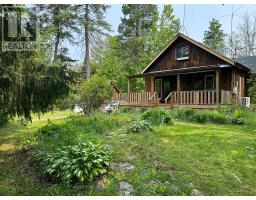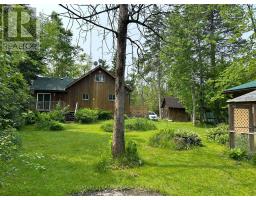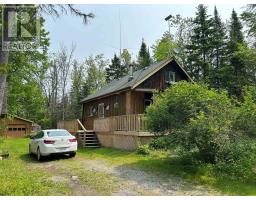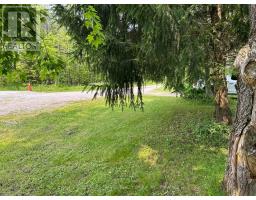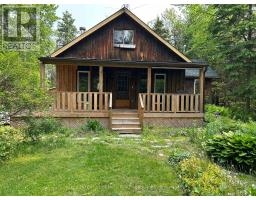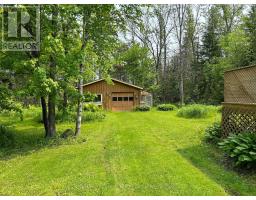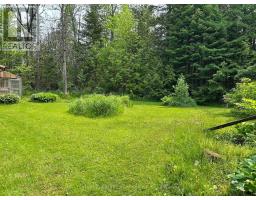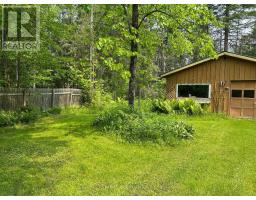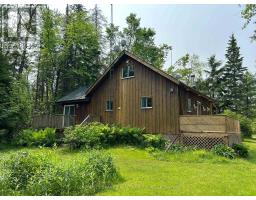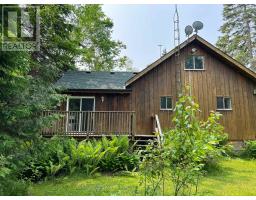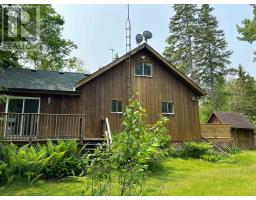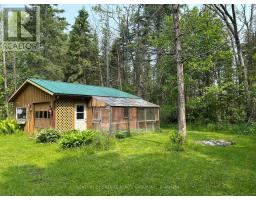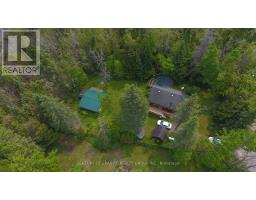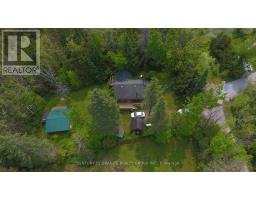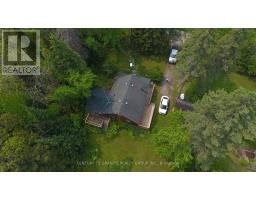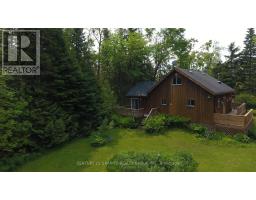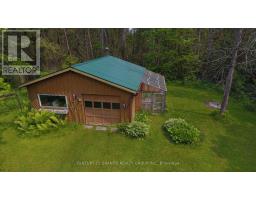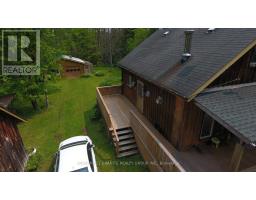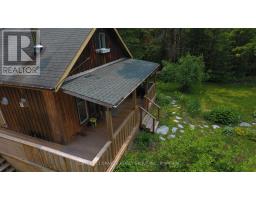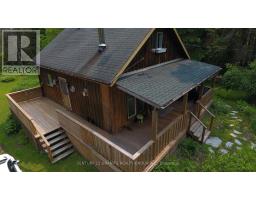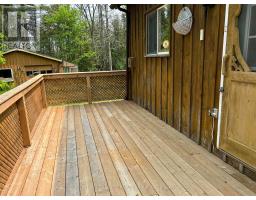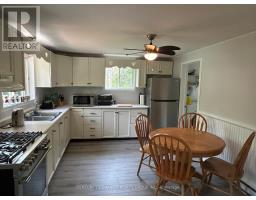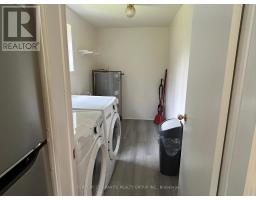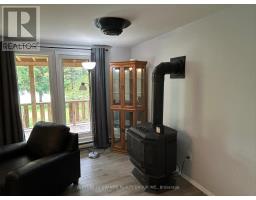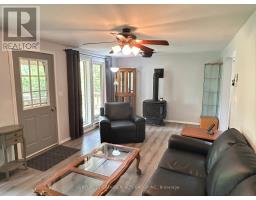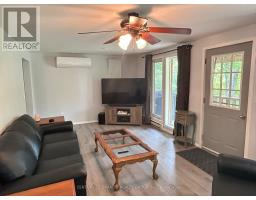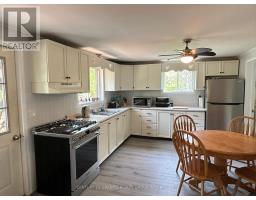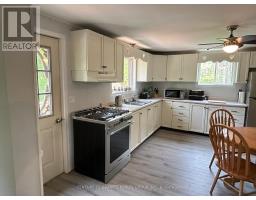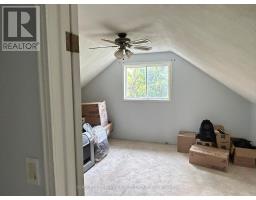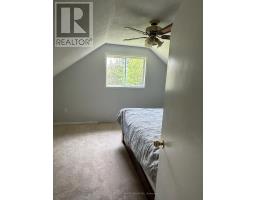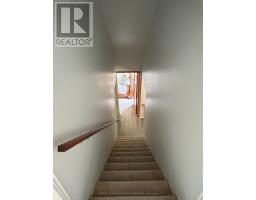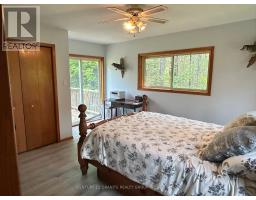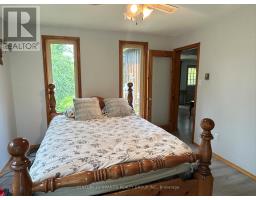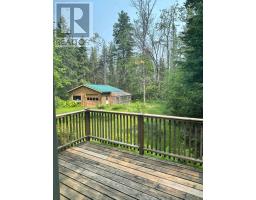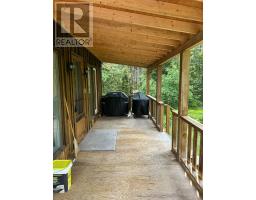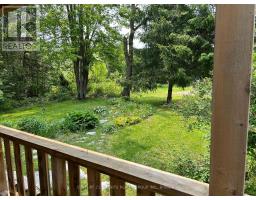3 Bedroom
1 Bathroom
700 - 1100 sqft
Fireplace
Central Air Conditioning
Heat Pump
Landscaped
$455,000
Come have a look at this charming 1 1/2 storey home on a dead end road, featuring 3 bedrooms and 1 four piece bathroom situated on .34 acre lot. This home has been updated throughout with a new heat pump installed, completely painted inside and new shingles over the bedroom. The main floor includes an inviting eat-in kitchen and cozy living room with a propane fireplace. The primary bedroom offers a walk-out to the deck, perfect for your morning coffee or evening night cap. The seconfloor offers 2 additional bedrooms, providing lots of room for your family. The large insulated garage provides a great working space and room for all your toys and vehicle. Minutes from the Burnt River system as well as ATV/Snowmobile trails. Don't miss this opportunity-book your showing now! ** This is a linked property.** (id:61423)
Property Details
|
MLS® Number
|
X12195678 |
|
Property Type
|
Single Family |
|
Community Name
|
Somerville |
|
Equipment Type
|
Water Heater - Electric, Propane Tank |
|
Features
|
Level Lot, Wooded Area, Irregular Lot Size, Flat Site |
|
Parking Space Total
|
5 |
|
Rental Equipment Type
|
Water Heater - Electric, Propane Tank |
|
Structure
|
Deck, Porch, Shed |
Building
|
Bathroom Total
|
1 |
|
Bedrooms Above Ground
|
3 |
|
Bedrooms Total
|
3 |
|
Amenities
|
Fireplace(s) |
|
Appliances
|
Dryer, Microwave, Stove, Washer, Refrigerator |
|
Basement Type
|
Crawl Space |
|
Construction Style Attachment
|
Detached |
|
Cooling Type
|
Central Air Conditioning |
|
Exterior Finish
|
Wood |
|
Fire Protection
|
Smoke Detectors |
|
Fireplace Present
|
Yes |
|
Fireplace Total
|
1 |
|
Flooring Type
|
Laminate, Carpeted |
|
Foundation Type
|
Block |
|
Heating Type
|
Heat Pump |
|
Stories Total
|
2 |
|
Size Interior
|
700 - 1100 Sqft |
|
Type
|
House |
|
Utility Water
|
Drilled Well |
Parking
Land
|
Acreage
|
No |
|
Landscape Features
|
Landscaped |
|
Sewer
|
Septic System |
|
Size Depth
|
165 Ft |
|
Size Frontage
|
101 Ft |
|
Size Irregular
|
101 X 165 Ft |
|
Size Total Text
|
101 X 165 Ft|under 1/2 Acre |
|
Zoning Description
|
Lsr |
Rooms
| Level |
Type |
Length |
Width |
Dimensions |
|
Second Level |
Bedroom |
4.53 m |
3.59 m |
4.53 m x 3.59 m |
|
Second Level |
Bedroom |
4.53 m |
3.49 m |
4.53 m x 3.49 m |
|
Main Level |
Kitchen |
3.44 m |
4.68 m |
3.44 m x 4.68 m |
|
Main Level |
Living Room |
7.02 m |
3.42 m |
7.02 m x 3.42 m |
|
Main Level |
Laundry Room |
3.39 m |
1.74 m |
3.39 m x 1.74 m |
|
Main Level |
Primary Bedroom |
3.58 m |
4.55 m |
3.58 m x 4.55 m |
Utilities
https://www.realtor.ca/real-estate/28414745/5-chateau-place-kawartha-lakes-somerville-somerville
