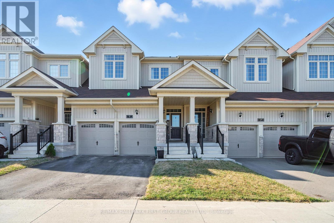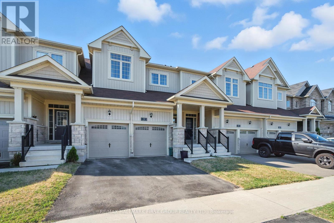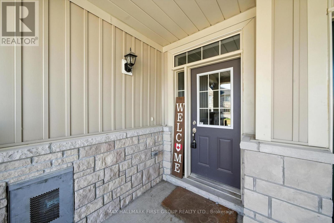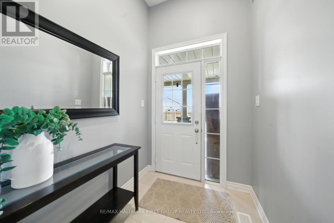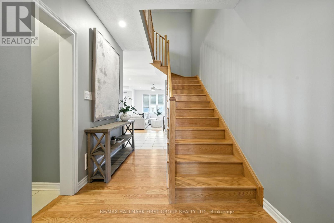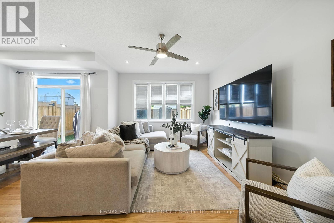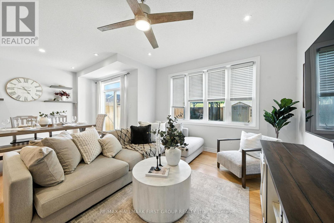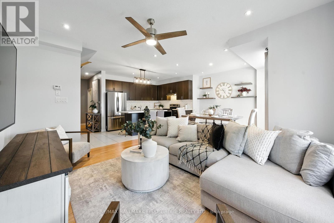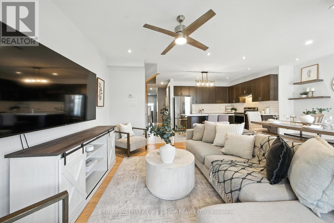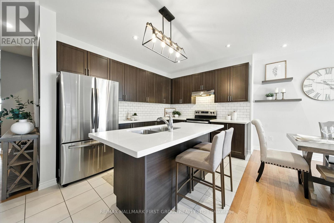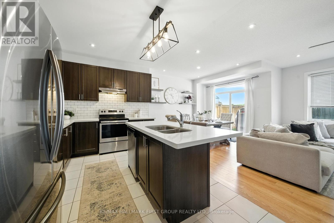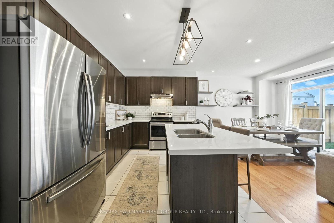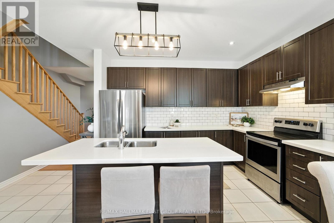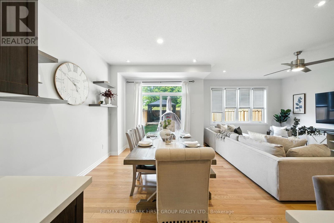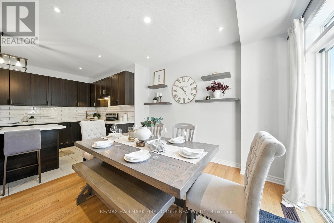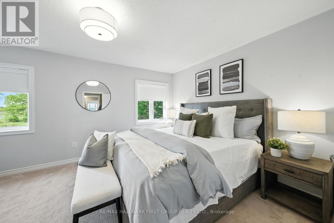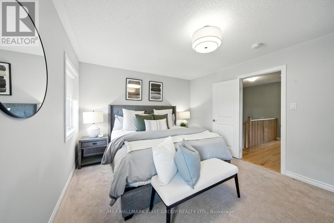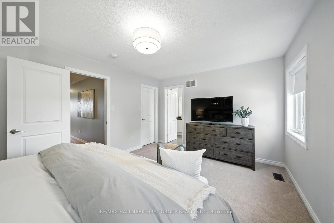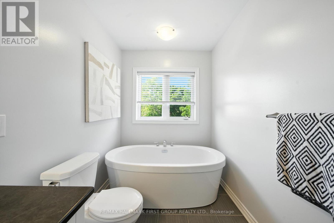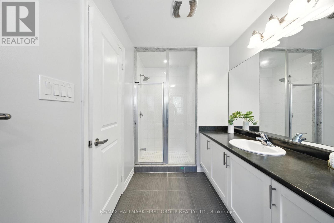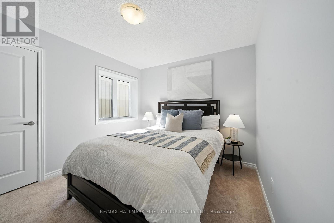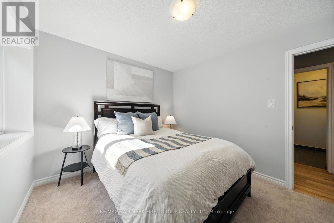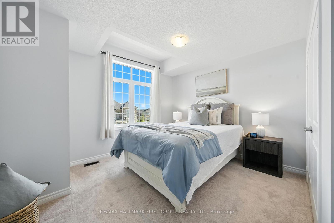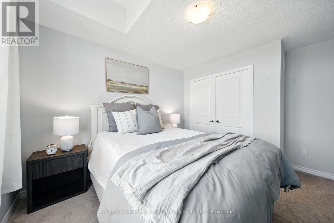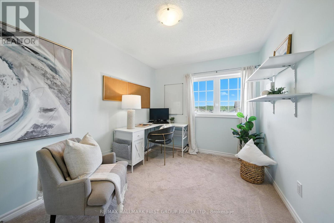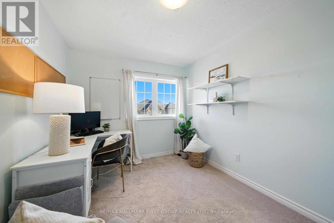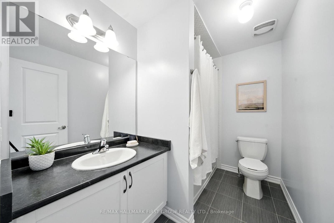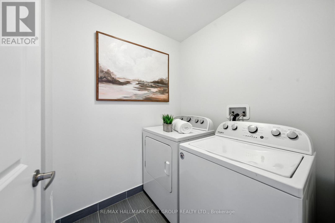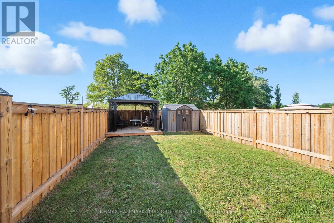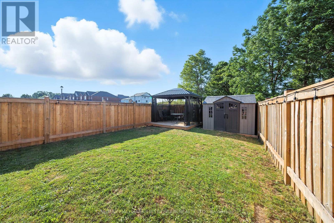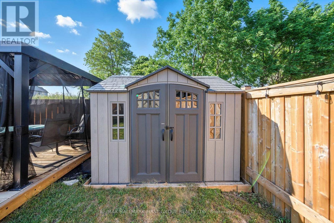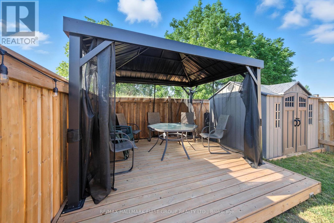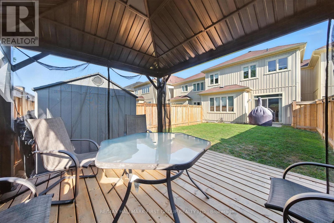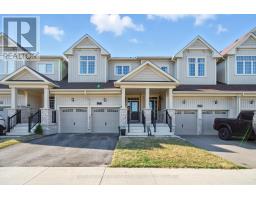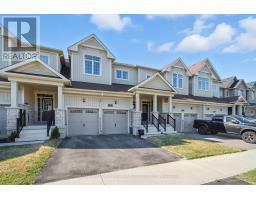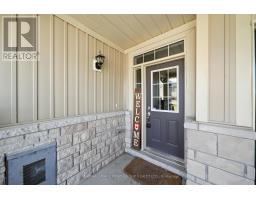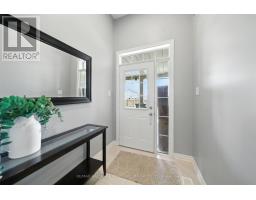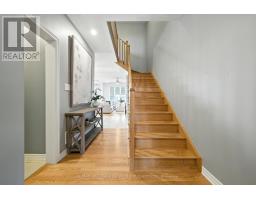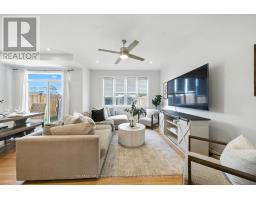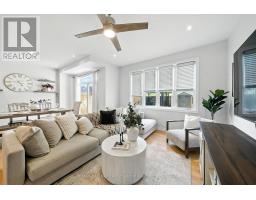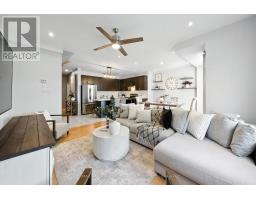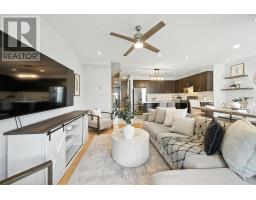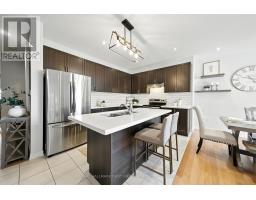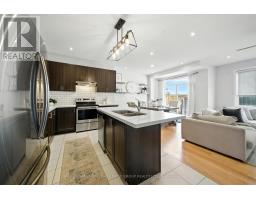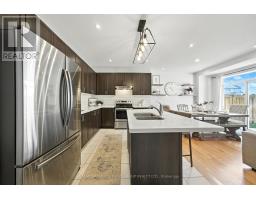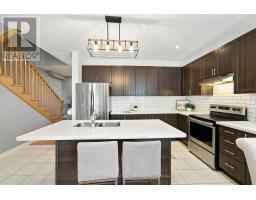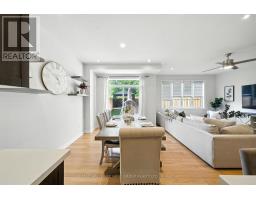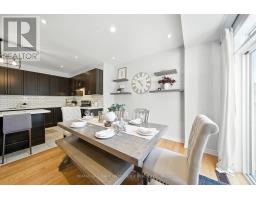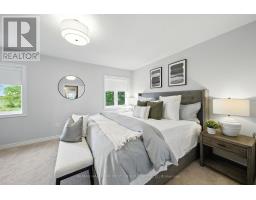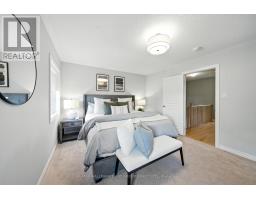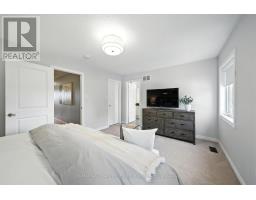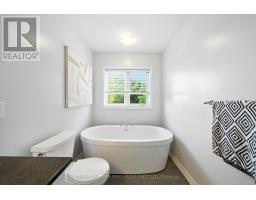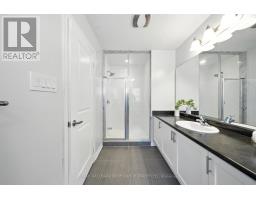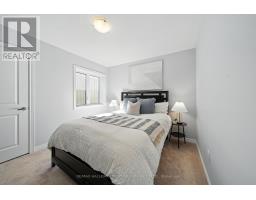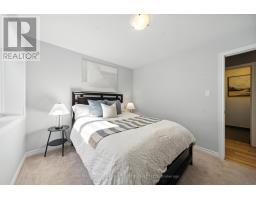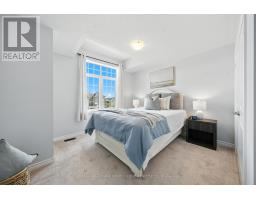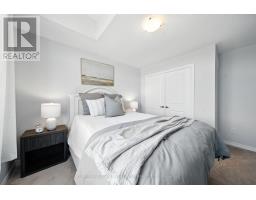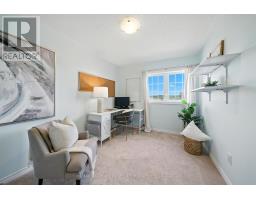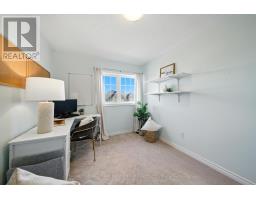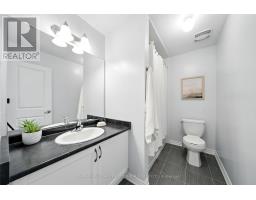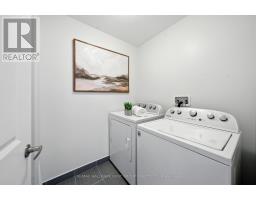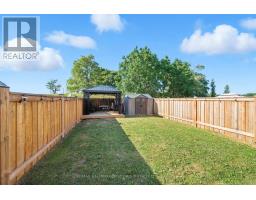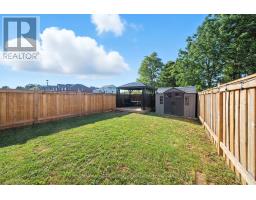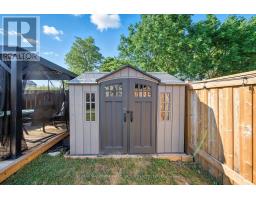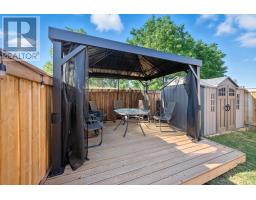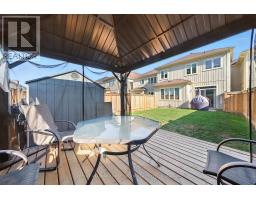5 Highlands Boulevard Cavan Monaghan (Cavan Twp), Ontario L0A 1G0
$739,900
Welcome To Your First Dream Home In The Heart Of Millbrook! Get Ready To Fall In Love With This Rare 4-Bedroom, 3-Bath Townhome In The Charming And Family-Friendly Highlands Of Millbrook Where Small-Town Warmth Meets Modern Living! This Beautifully Built Home Is Nearly New And Offers Over 1800 Square Feet Of Bright, Stylish Space That Checks Every Box! From The Moment You Walk In, You'll Love The Open-Concept Layout, 9ft Ceilings, Gleaming Hardwood Floors, And The Welcoming Vibe That Makes You Feel Instantly At Home! Love To Cook Or Entertain? The Chef-Inspired Kitchen Is The Heart Of The Home, Featuring A Massive Island With Breakfast Bar, Quartz Countertops, Stainless Steel Appliances, And Tons Of Storage - Perfect For Weeknight Dinners Or Your Next Weekend Brunch With Friends. Upstairs, The Oversized Primary Suite Offers Your Own Personal Escape With A Spa-Like Ensuite Featuring A Seamless Glass Shower, & Separate Soaker Tub. With Three Additional Generous Bedrooms And A Convenient Second-Floor Laundry Room, There's Plenty Of Room To Grow, Play, And Work From Home. Your Private Backyard Oasis With No Rear Neighbours And A Large, Gazebo-Covered Deck Is The Perfect Setting For Summer BBQs, Family Get-Togethers, Or Morning Coffee In Peace. Bonus Features Include: 200-Amp Electrical Panel, Double Car Garage With Backyard Access, And An Unfinished Basement Awaiting Your Creative Touch. All Of This In A Tight-Knit Community Just Steps Away From The Brand New Community Centre And Elementary School, With Scenic Trails Just Minutes Away For All Your Outdoor Adventures. Just Minutes To The 115 & Easy Access To The 407 For An Easy Commute! This One Has It All - Space, Style, And A Community You'll Love Coming Home To! (id:61423)
Open House
This property has open houses!
1:00 pm
Ends at:3:00 pm
1:00 pm
Ends at:3:00 pm
Property Details
| MLS® Number | X12305345 |
| Property Type | Single Family |
| Community Name | Cavan Twp |
| Equipment Type | Water Heater |
| Parking Space Total | 4 |
| Rental Equipment Type | Water Heater |
Building
| Bathroom Total | 3 |
| Bedrooms Above Ground | 4 |
| Bedrooms Total | 4 |
| Basement Development | Unfinished |
| Basement Type | Full (unfinished) |
| Construction Style Attachment | Attached |
| Cooling Type | Central Air Conditioning |
| Exterior Finish | Vinyl Siding |
| Flooring Type | Hardwood, Ceramic, Carpeted |
| Foundation Type | Concrete |
| Half Bath Total | 1 |
| Heating Fuel | Natural Gas |
| Heating Type | Forced Air |
| Stories Total | 2 |
| Size Interior | 1500 - 2000 Sqft |
| Type | Row / Townhouse |
| Utility Water | Municipal Water |
Parking
| Attached Garage | |
| Garage |
Land
| Acreage | No |
| Sewer | Sanitary Sewer |
| Size Depth | 116 Ft ,10 In |
| Size Frontage | 25 Ft |
| Size Irregular | 25 X 116.9 Ft |
| Size Total Text | 25 X 116.9 Ft |
Rooms
| Level | Type | Length | Width | Dimensions |
|---|---|---|---|---|
| Second Level | Primary Bedroom | 4.81 m | 3.57 m | 4.81 m x 3.57 m |
| Second Level | Bedroom 2 | 4.69 m | 3.92 m | 4.69 m x 3.92 m |
| Second Level | Bedroom 3 | 3.46 m | 3.03 m | 3.46 m x 3.03 m |
| Second Level | Bedroom 4 | 3.64 m | 2.74 m | 3.64 m x 2.74 m |
| Second Level | Laundry Room | 1.84 m | 1.66 m | 1.84 m x 1.66 m |
| Main Level | Kitchen | 5.09 m | 2.86 m | 5.09 m x 2.86 m |
| Main Level | Living Room | 4.36 m | 3.72 m | 4.36 m x 3.72 m |
| Main Level | Dining Room | 3.44 m | 3.05 m | 3.44 m x 3.05 m |
| Main Level | Mud Room | Measurements not available |
Utilities
| Cable | Available |
| Electricity | Installed |
| Sewer | Installed |
https://www.realtor.ca/real-estate/28649264/5-highlands-boulevard-cavan-monaghan-cavan-twp-cavan-twp
Interested?
Contact us for more information
