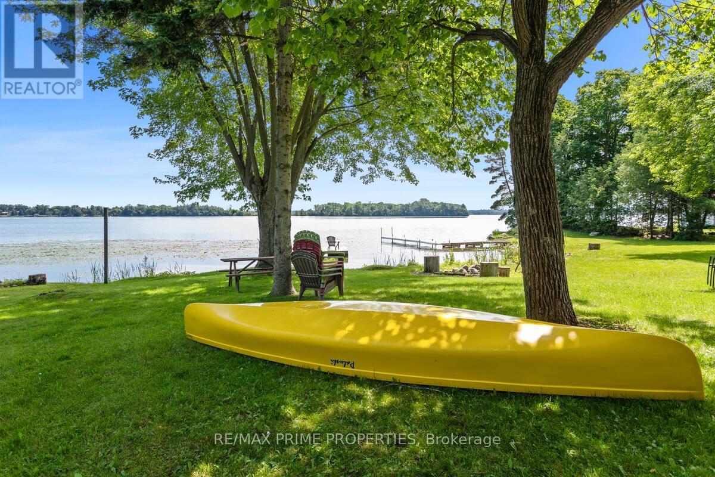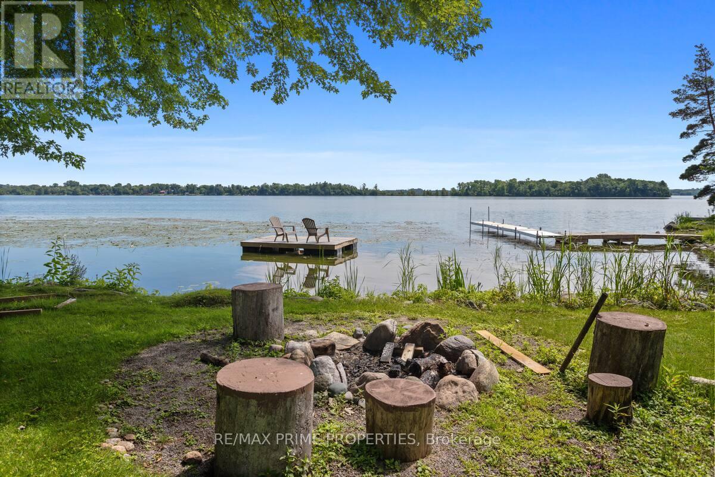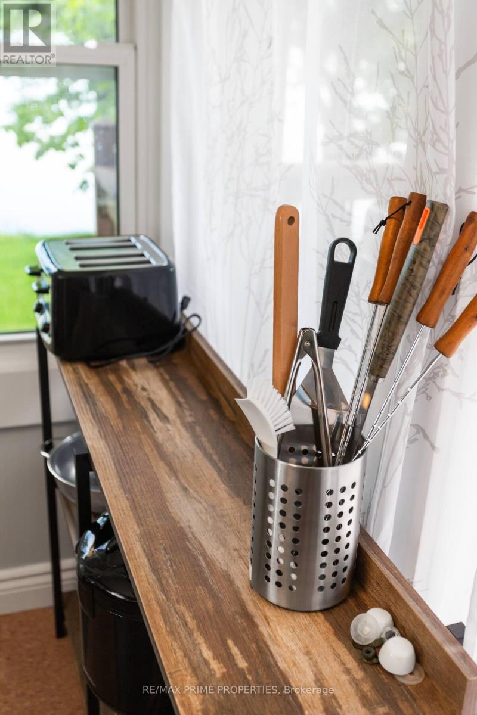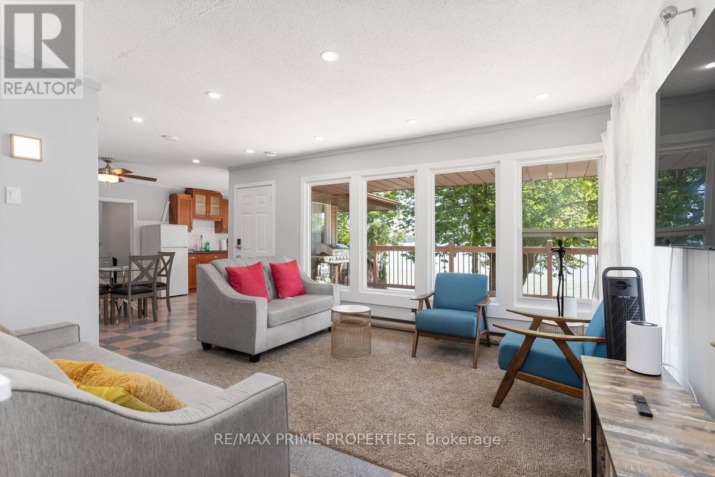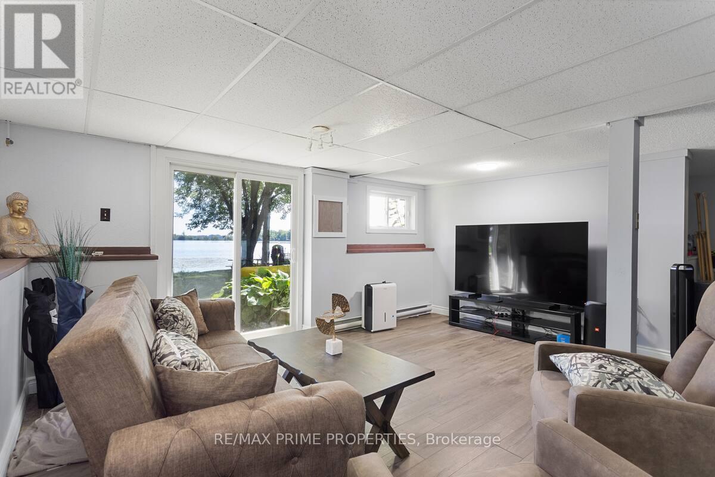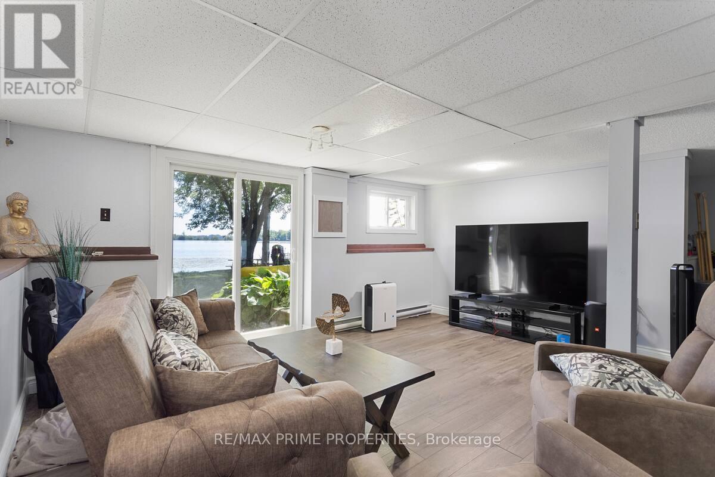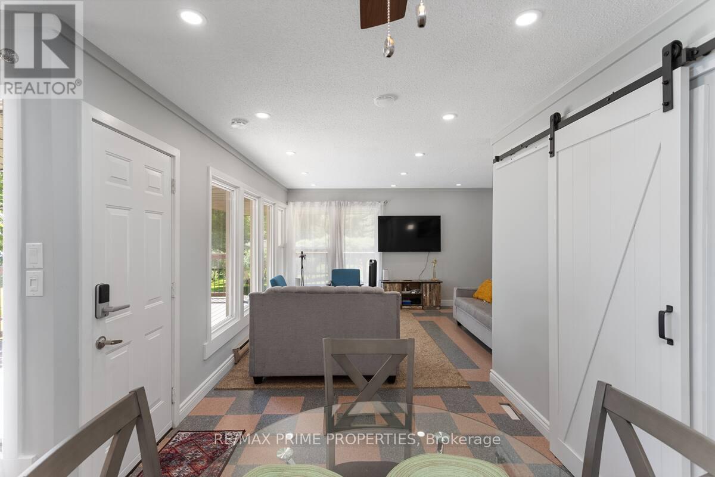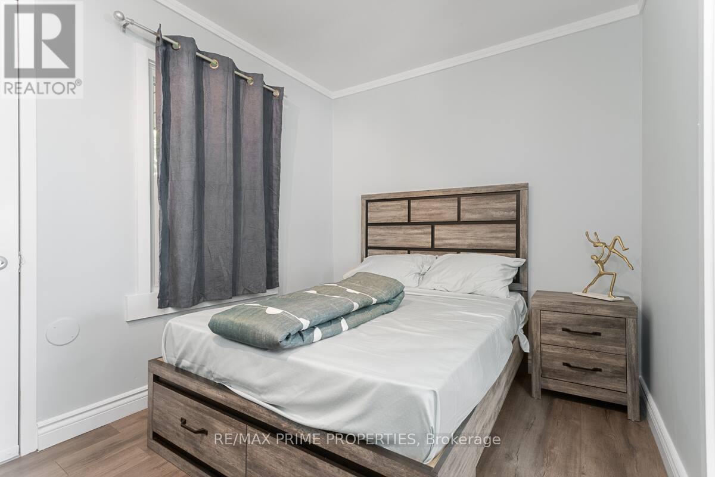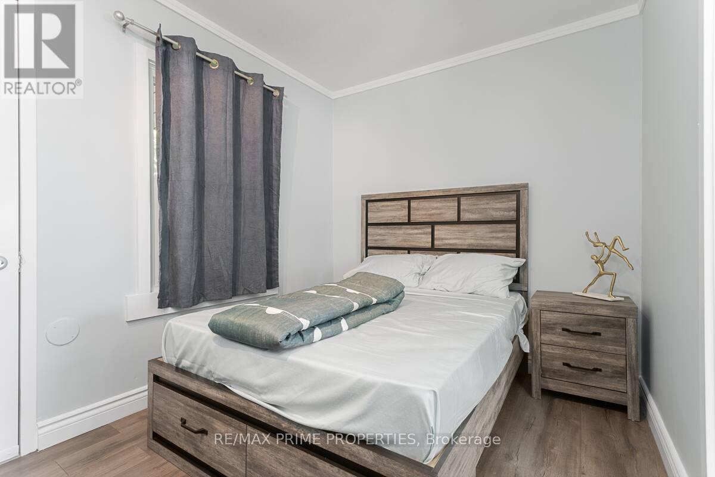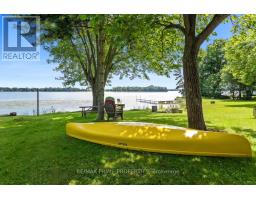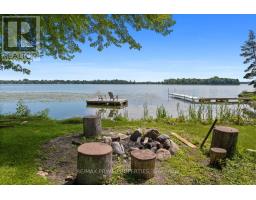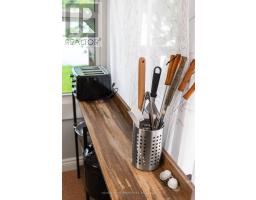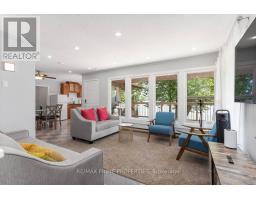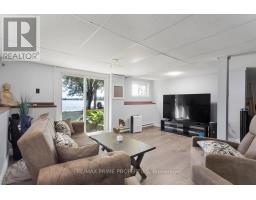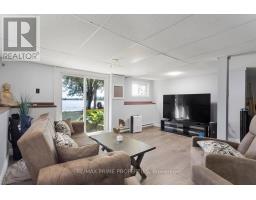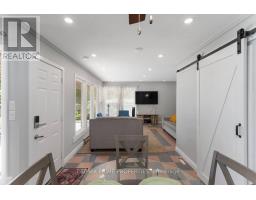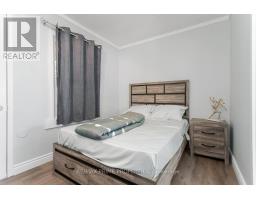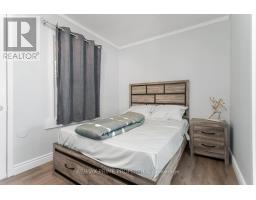4 Bedroom
2 Bathroom
700 - 1100 sqft
Bungalow
Baseboard Heaters
Waterfront
$3,500 Monthly
Breathtaking Sunrises Over Starr Bay!Wake up to golden reflections dancing across the tranquil waters of Lake Scugog. This charming 3-bedroom, 2-bathroom waterfront cottage sits on an impressive 138 feet of shoreline, offering the perfect escape to relax and unwind with family and friends. The open-concept main floor is bright and inviting, featuring large windows that fill the space with natural light and frame stunning lake views. Step outside to your spacious deck for morning coffee, or wander down to the waters edge to enjoy the peaceful setting from your quaint bunkie. A firm sand bottom makes this an exceptional location for swimming, boating, and summer funa rare find on Lake Scugog!The finished walk-out basement adds extra living space with an open-concept layout, a 4-piece bathroom, and a convenient 4th bedroom. (id:61423)
Property Details
|
MLS® Number
|
X12453913 |
|
Property Type
|
Single Family |
|
Community Name
|
Little Britain |
|
Amenities Near By
|
Beach, Schools |
|
Features
|
Cul-de-sac, Carpet Free |
|
Parking Space Total
|
4 |
|
Structure
|
Shed |
|
View Type
|
Direct Water View |
|
Water Front Name
|
Lake Scugog |
|
Water Front Type
|
Waterfront |
Building
|
Bathroom Total
|
2 |
|
Bedrooms Above Ground
|
3 |
|
Bedrooms Below Ground
|
1 |
|
Bedrooms Total
|
4 |
|
Age
|
51 To 99 Years |
|
Appliances
|
All, Furniture |
|
Architectural Style
|
Bungalow |
|
Basement Development
|
Finished |
|
Basement Features
|
Walk Out |
|
Basement Type
|
N/a (finished) |
|
Construction Style Attachment
|
Detached |
|
Exterior Finish
|
Vinyl Siding |
|
Flooring Type
|
Laminate |
|
Foundation Type
|
Unknown |
|
Heating Fuel
|
Electric |
|
Heating Type
|
Baseboard Heaters |
|
Stories Total
|
1 |
|
Size Interior
|
700 - 1100 Sqft |
|
Type
|
House |
|
Utility Water
|
Municipal Water |
Parking
Land
|
Access Type
|
Year-round Access, Private Docking |
|
Acreage
|
No |
|
Land Amenities
|
Beach, Schools |
|
Sewer
|
Septic System |
|
Size Depth
|
113 Ft ,4 In |
|
Size Frontage
|
146 Ft ,2 In |
|
Size Irregular
|
146.2 X 113.4 Ft |
|
Size Total Text
|
146.2 X 113.4 Ft|under 1/2 Acre |
Rooms
| Level |
Type |
Length |
Width |
Dimensions |
|
Basement |
Bedroom 4 |
3.57 m |
3.95 m |
3.57 m x 3.95 m |
|
Basement |
Recreational, Games Room |
4.7 m |
4.8 m |
4.7 m x 4.8 m |
|
Basement |
Den |
4.75 m |
4.8 m |
4.75 m x 4.8 m |
|
Basement |
Bathroom |
|
|
Measurements not available |
|
Main Level |
Kitchen |
2.7 m |
3.1 m |
2.7 m x 3.1 m |
|
Main Level |
Living Room |
4.3 m |
4.03 m |
4.3 m x 4.03 m |
|
Main Level |
Bedroom |
2.39 m |
4.06 m |
2.39 m x 4.06 m |
|
Main Level |
Bedroom 2 |
2.4 m |
3.6 m |
2.4 m x 3.6 m |
|
Main Level |
Bedroom 3 |
2.46 m |
3.2 m |
2.46 m x 3.2 m |
|
Main Level |
Bathroom |
|
|
Measurements not available |
Utilities
|
Electricity
|
Installed |
|
Electricity Connected
|
Connected |
https://www.realtor.ca/real-estate/28971200/5-sugar-bush-trail-kawartha-lakes-little-britain-little-britain
