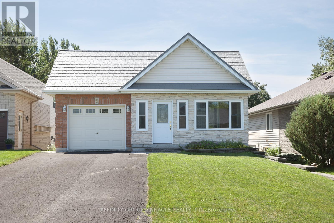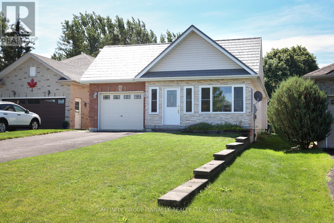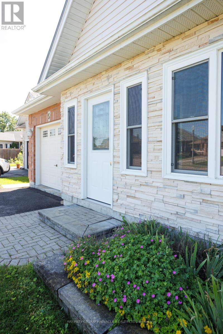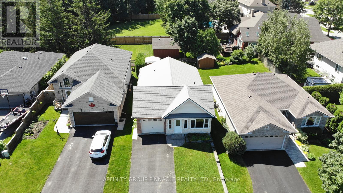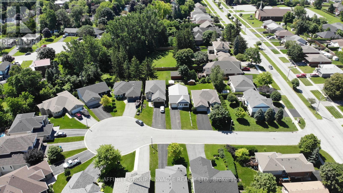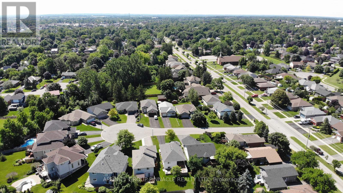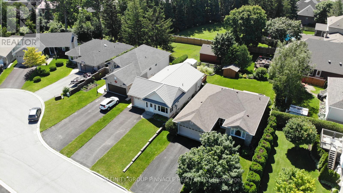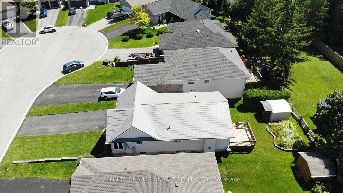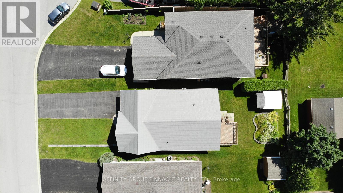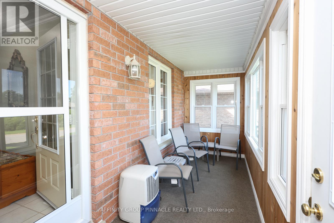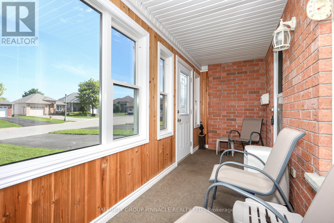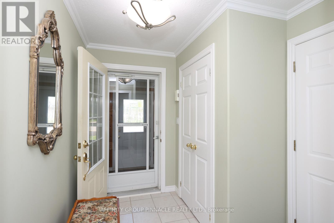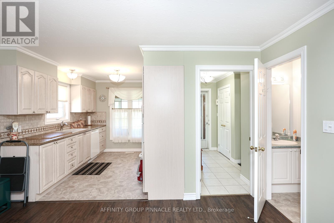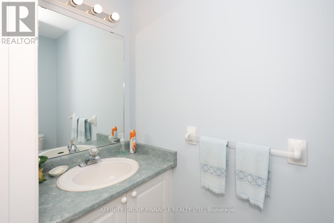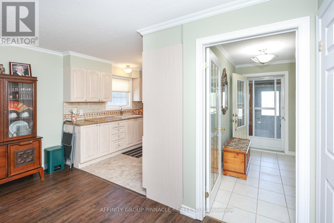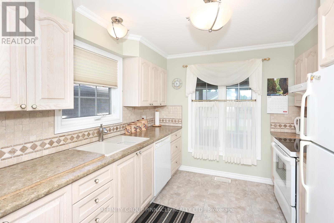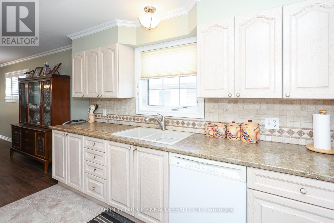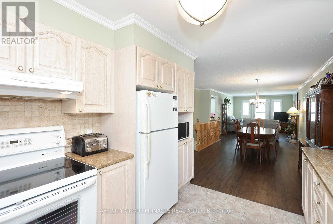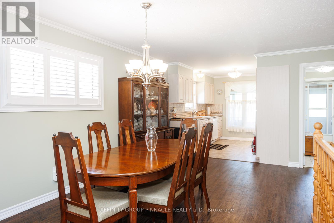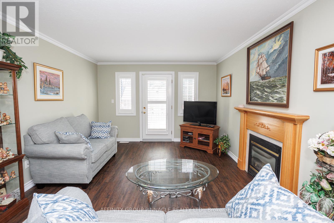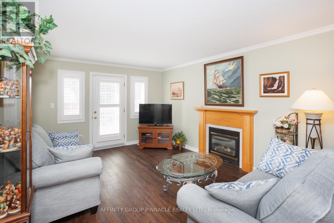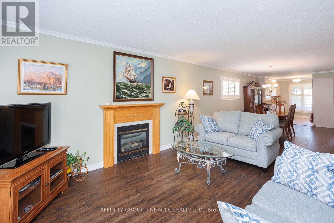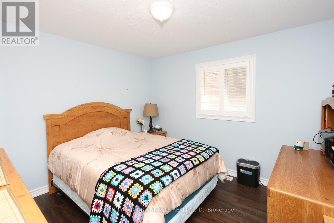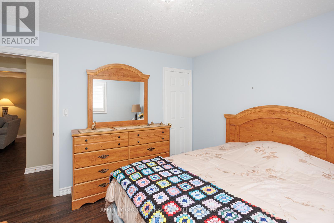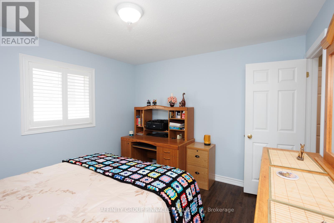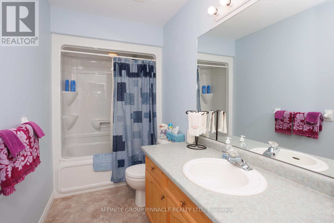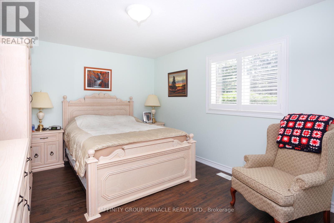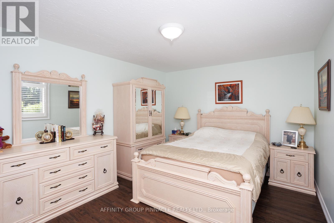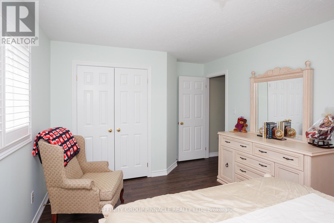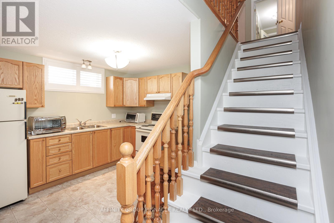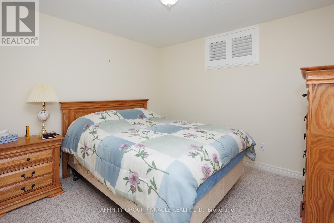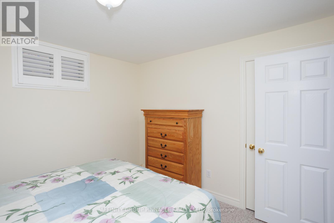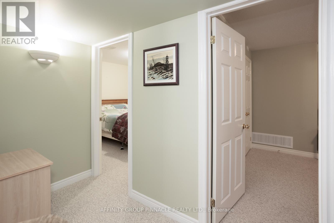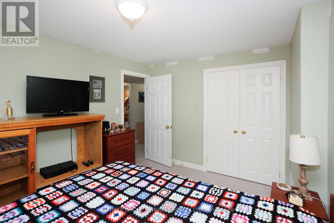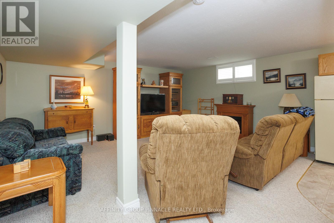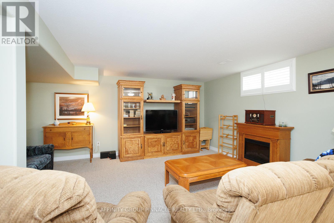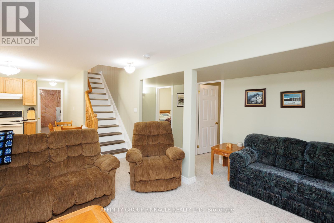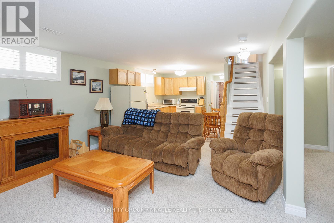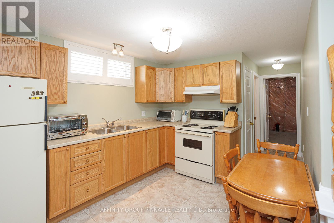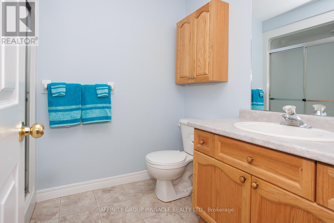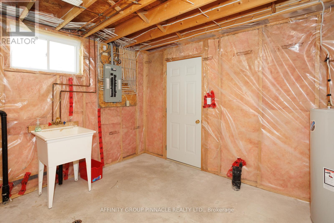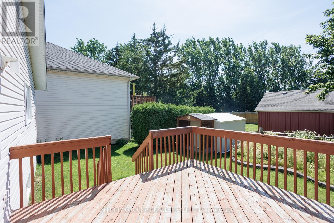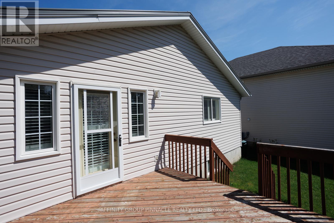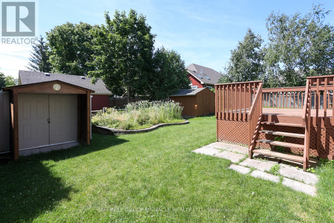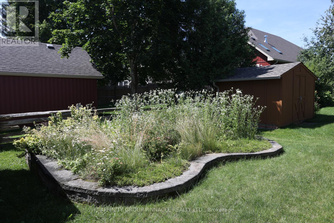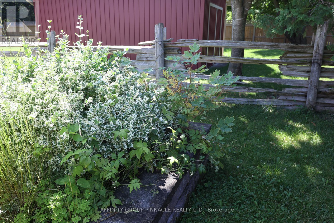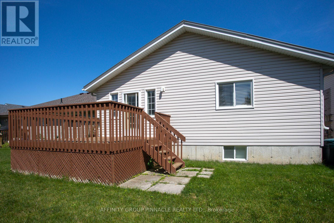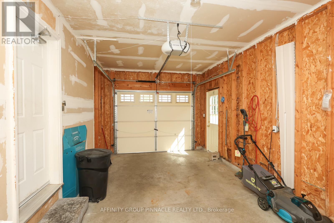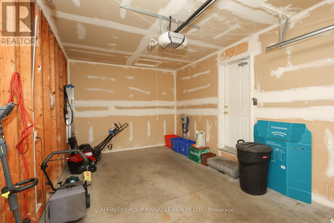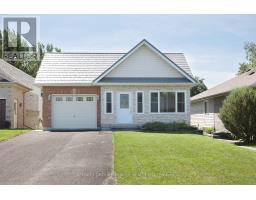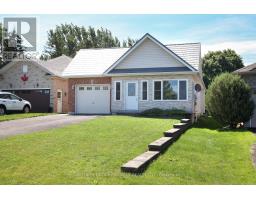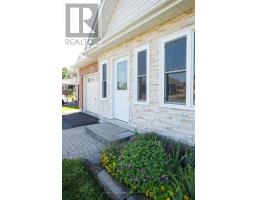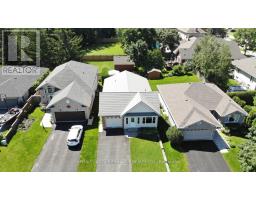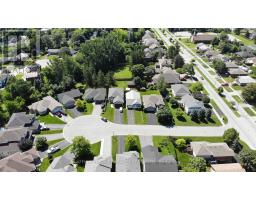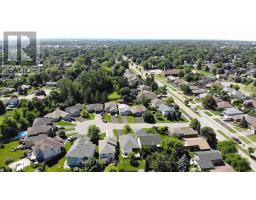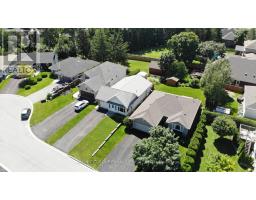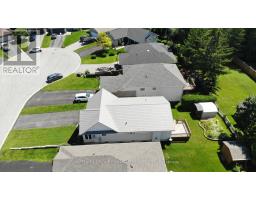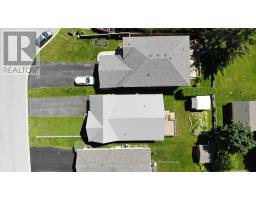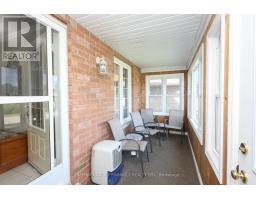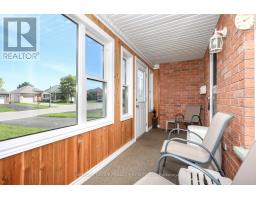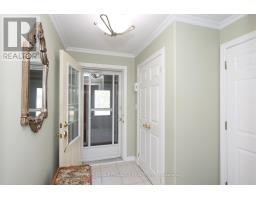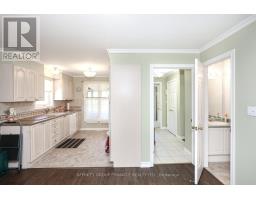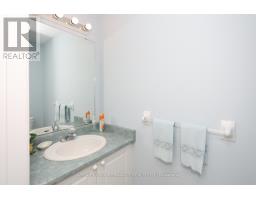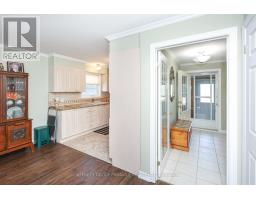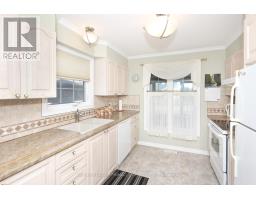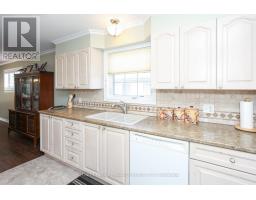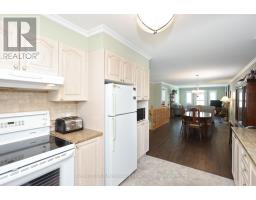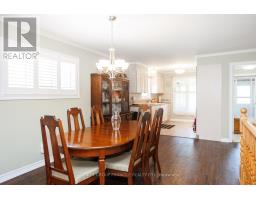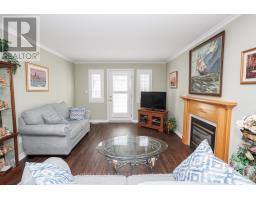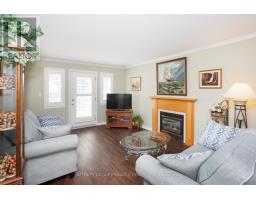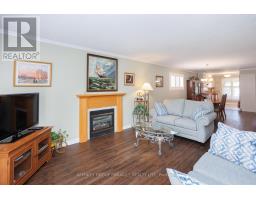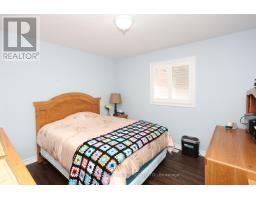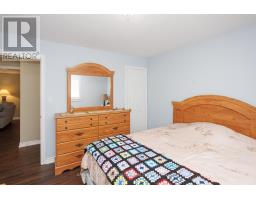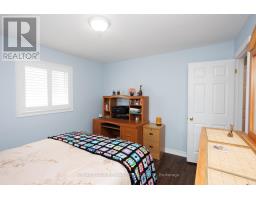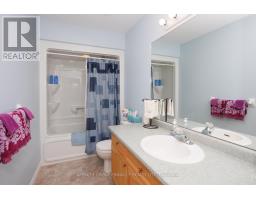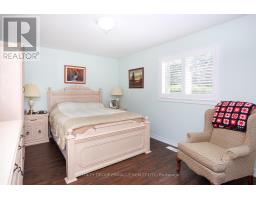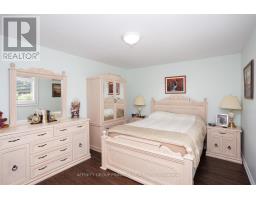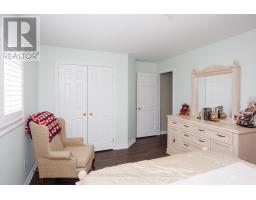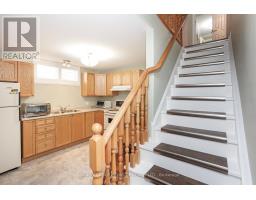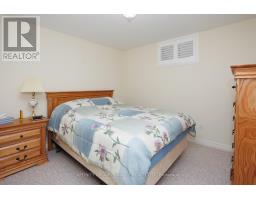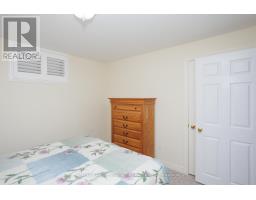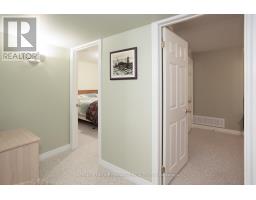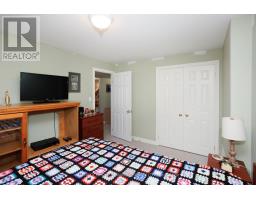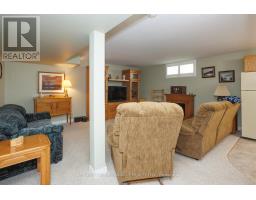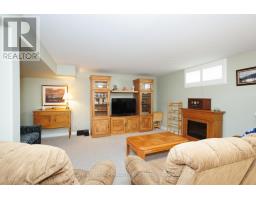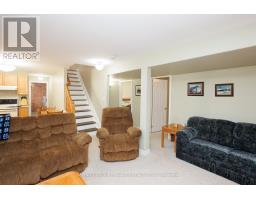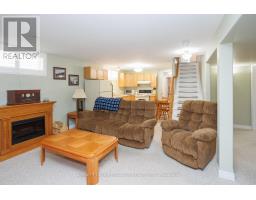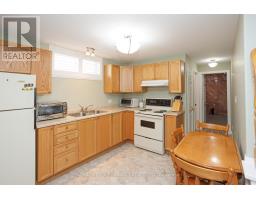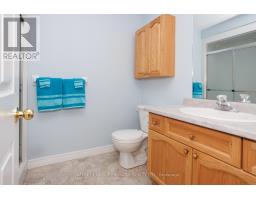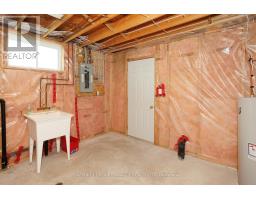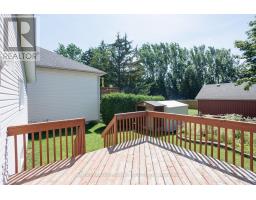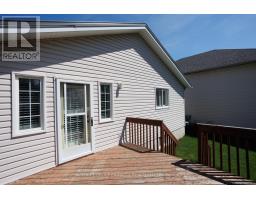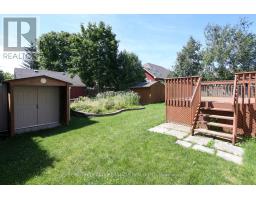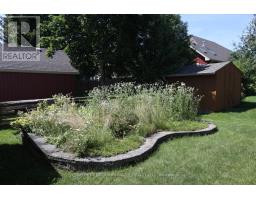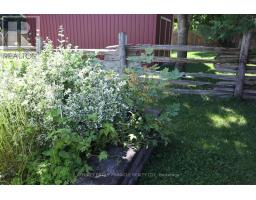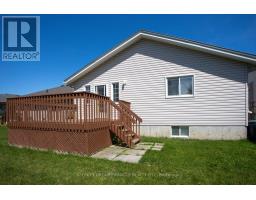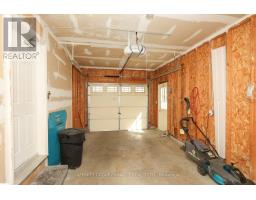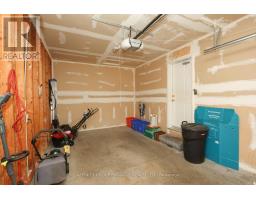4 Bedroom
3 Bathroom
1100 - 1500 sqft
Bungalow
Fireplace
Central Air Conditioning
Forced Air
$649,900
Pride of ownership shines in this immaculate brick bungalow, ideally located on a quiet court in the sought-after North Ward. The main floor features a bright, open-concept kitchen, dining, and living area with a walkout to a charming deck perfect for relaxing or entertaining. You'll also find two spacious bedrooms, two bathrooms, a welcoming foyer, and convenient access to the attached garage. Start your day in the cozy enclosed front porch with your morning coffee. The fully finished lower level offers a complete in-law suite with a kitchen, two additional bedrooms, a full bathroom, and a generous rec room. A fantastic opportunity this home is a must-see! (id:61423)
Property Details
|
MLS® Number
|
X12310682 |
|
Property Type
|
Single Family |
|
Community Name
|
Lindsay |
|
Equipment Type
|
None |
|
Features
|
Cul-de-sac |
|
Parking Space Total
|
3 |
|
Rental Equipment Type
|
None |
|
Structure
|
Shed |
Building
|
Bathroom Total
|
3 |
|
Bedrooms Above Ground
|
2 |
|
Bedrooms Below Ground
|
2 |
|
Bedrooms Total
|
4 |
|
Appliances
|
Central Vacuum, Dishwasher, Dryer, Stove, Washer, Window Coverings, Refrigerator |
|
Architectural Style
|
Bungalow |
|
Basement Development
|
Finished |
|
Basement Type
|
Full (finished) |
|
Construction Style Attachment
|
Detached |
|
Cooling Type
|
Central Air Conditioning |
|
Exterior Finish
|
Brick |
|
Fireplace Present
|
Yes |
|
Foundation Type
|
Poured Concrete |
|
Half Bath Total
|
1 |
|
Heating Fuel
|
Natural Gas |
|
Heating Type
|
Forced Air |
|
Stories Total
|
1 |
|
Size Interior
|
1100 - 1500 Sqft |
|
Type
|
House |
|
Utility Water
|
Municipal Water |
Parking
Land
|
Acreage
|
No |
|
Sewer
|
Sanitary Sewer |
|
Size Depth
|
128 Ft |
|
Size Frontage
|
39 Ft ,4 In |
|
Size Irregular
|
39.4 X 128 Ft |
|
Size Total Text
|
39.4 X 128 Ft |
|
Zoning Description
|
R2 |
Rooms
| Level |
Type |
Length |
Width |
Dimensions |
|
Lower Level |
Kitchen |
3.35 m |
2.95 m |
3.35 m x 2.95 m |
|
Lower Level |
Recreational, Games Room |
5.33 m |
4.57 m |
5.33 m x 4.57 m |
|
Lower Level |
Bedroom 3 |
3.2 m |
2.8 m |
3.2 m x 2.8 m |
|
Lower Level |
Bedroom 4 |
4.26 m |
3.04 m |
4.26 m x 3.04 m |
|
Lower Level |
Utility Room |
4.87 m |
3.04 m |
4.87 m x 3.04 m |
|
Main Level |
Kitchen |
3.83 m |
2.89 m |
3.83 m x 2.89 m |
|
Main Level |
Living Room |
4.87 m |
3.35 m |
4.87 m x 3.35 m |
|
Main Level |
Dining Room |
6.09 m |
3.35 m |
6.09 m x 3.35 m |
|
Main Level |
Primary Bedroom |
4.78 m |
3.04 m |
4.78 m x 3.04 m |
|
Main Level |
Bedroom 2 |
3.5 m |
3.32 m |
3.5 m x 3.32 m |
https://www.realtor.ca/real-estate/28660264/5-susan-court-kawartha-lakes-lindsay-lindsay
